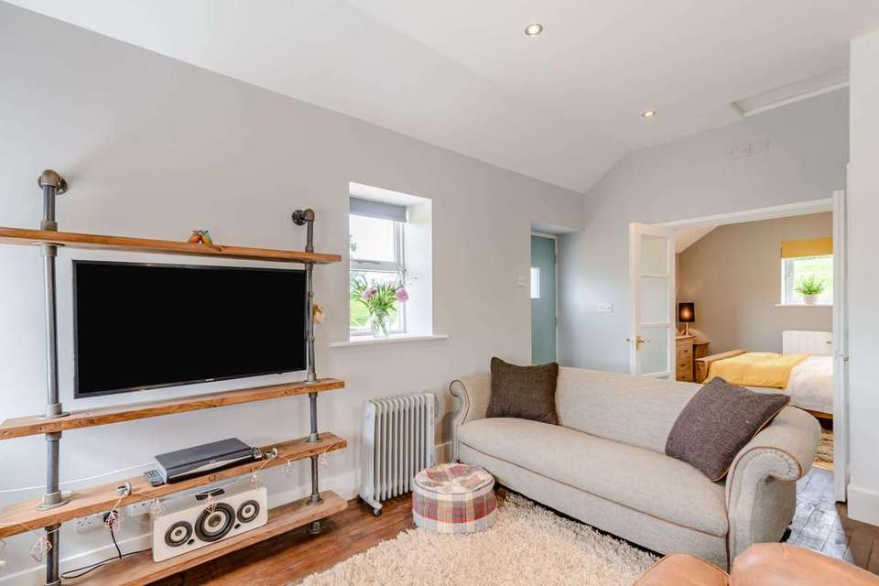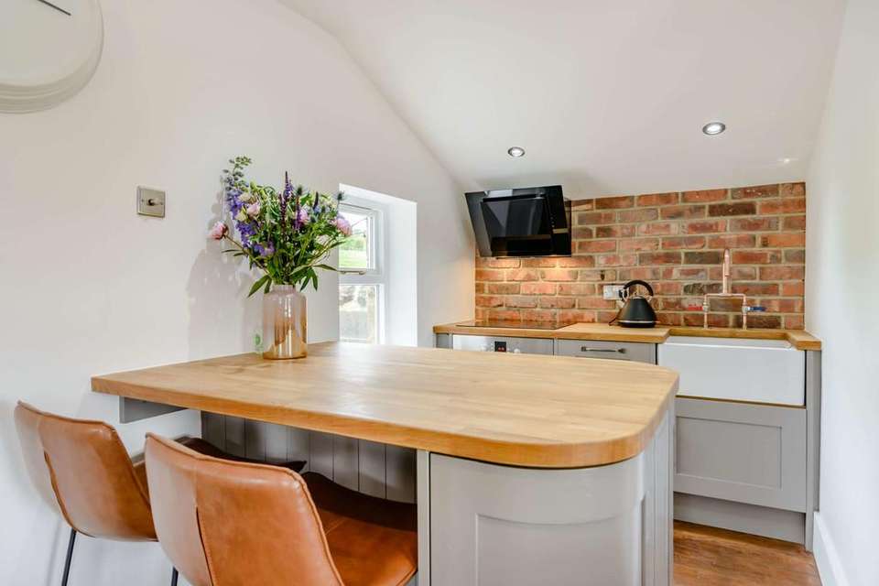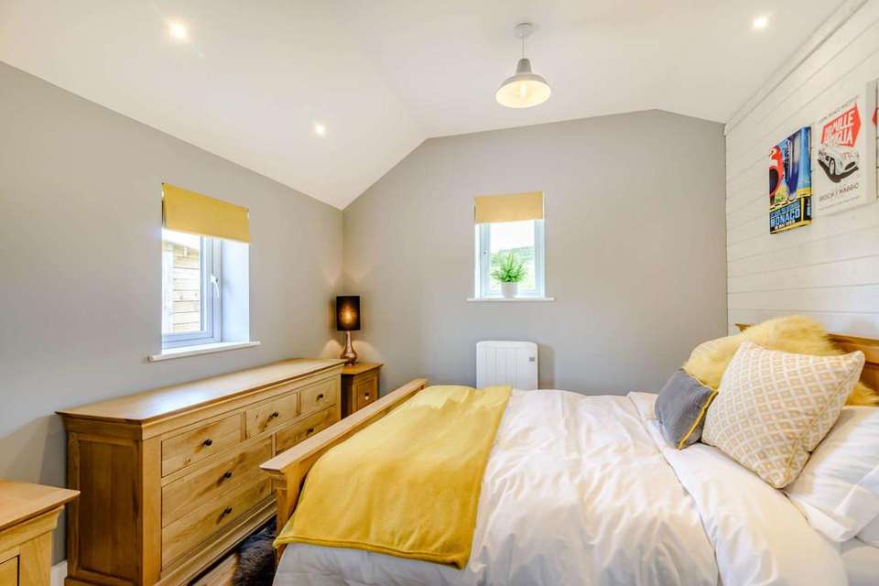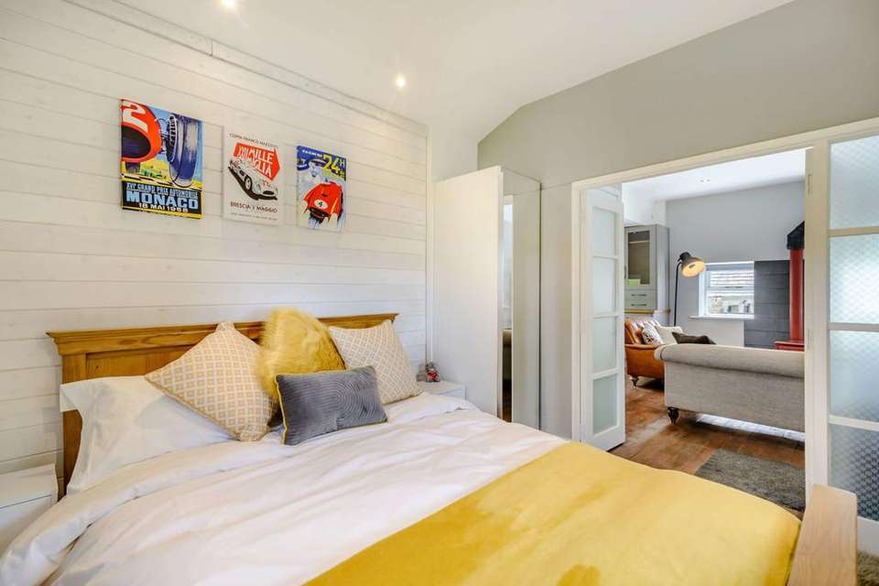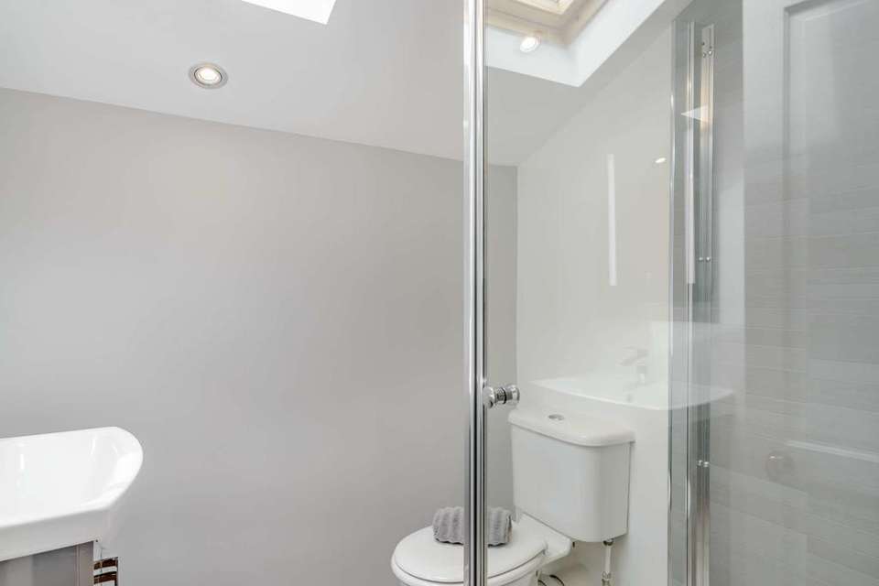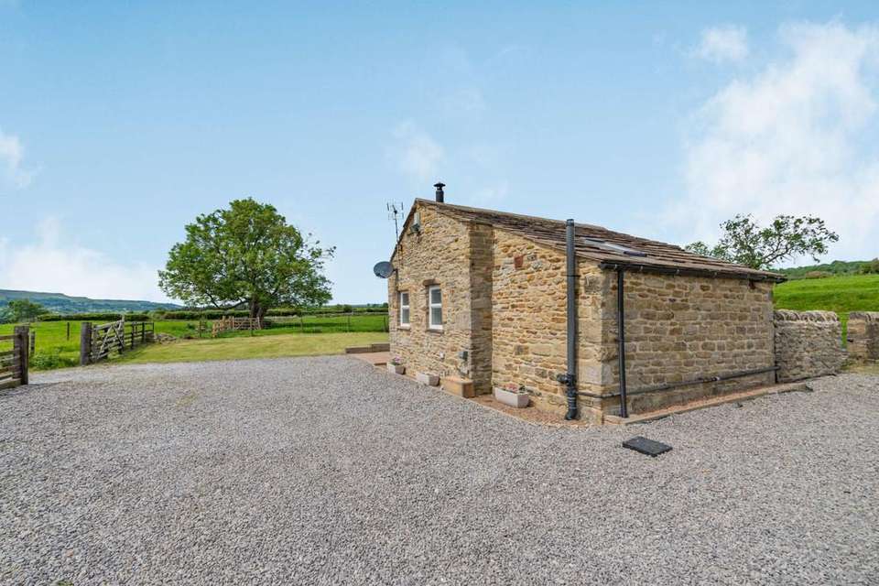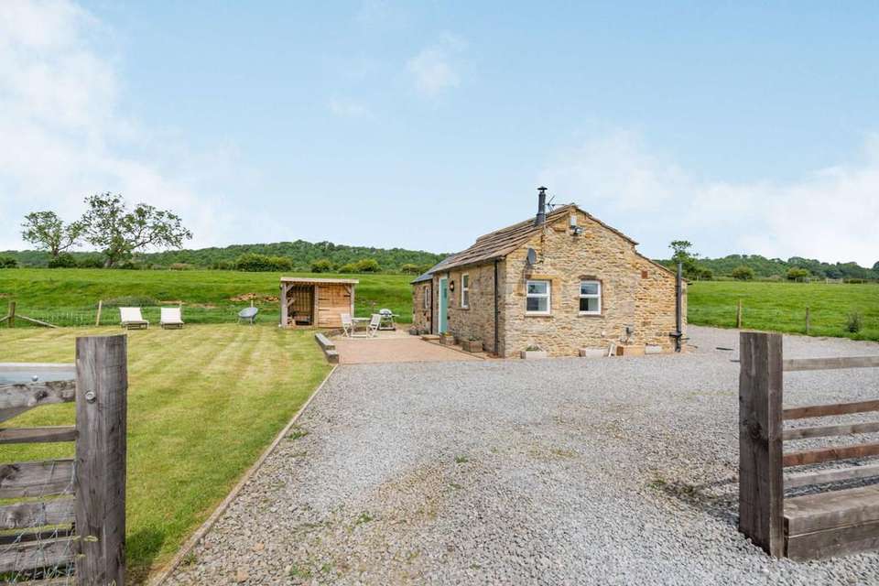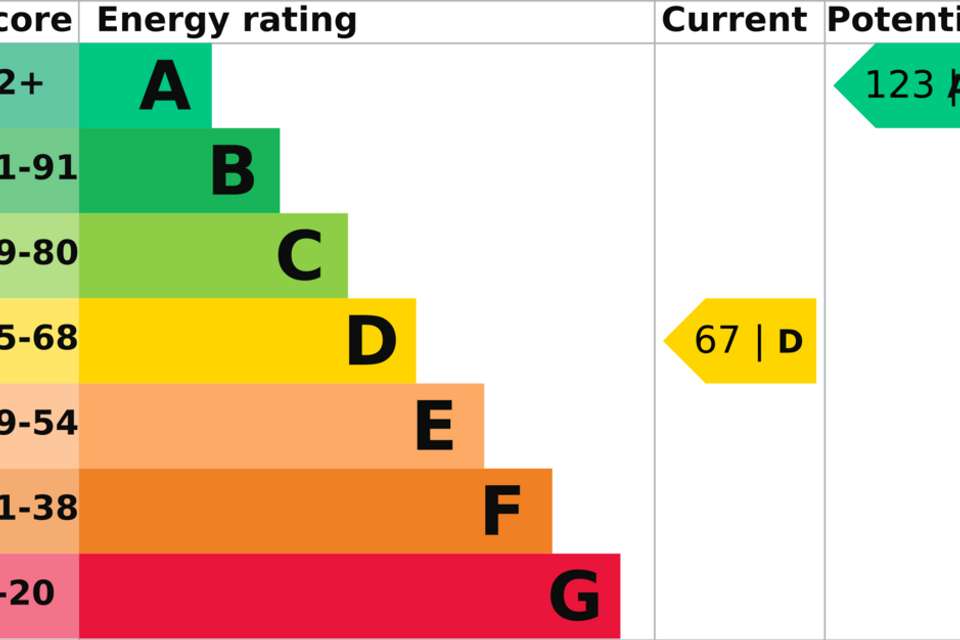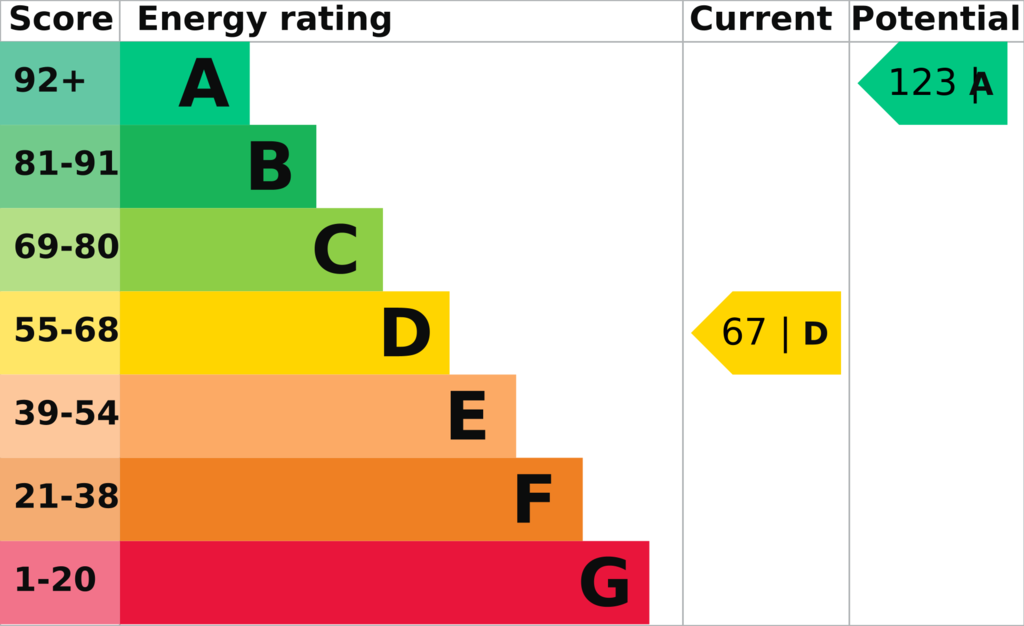1 bedroom detached house for sale
Owls Nest, Wensley, Nr Leyburndetached house
bedroom
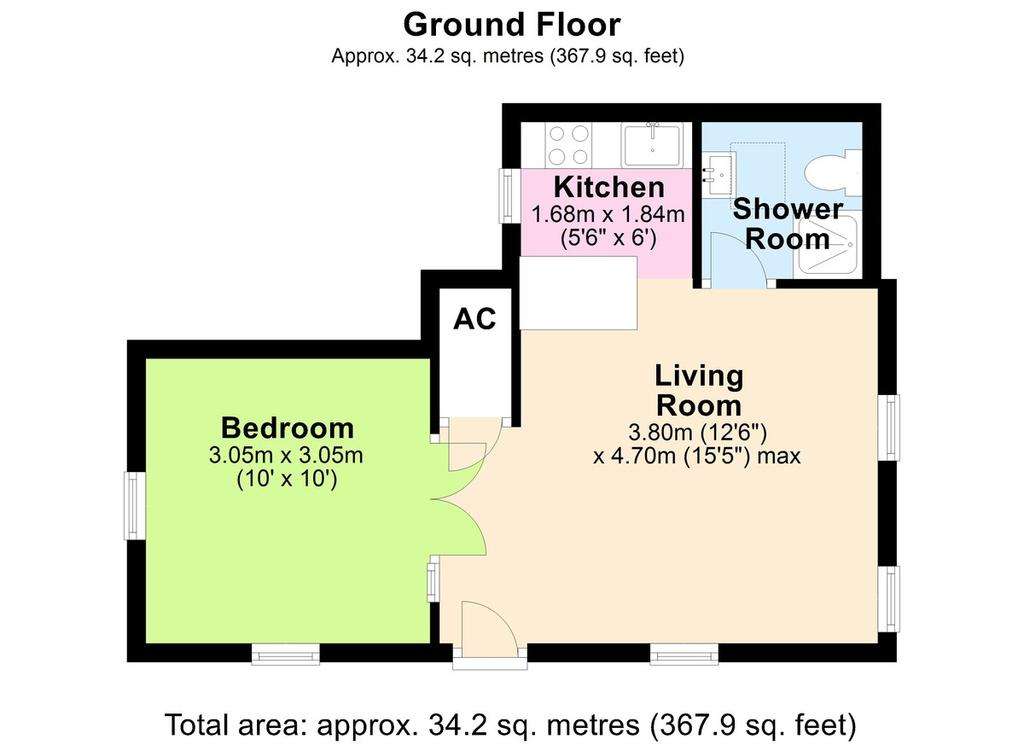
Property photos

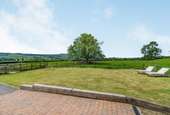
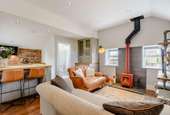
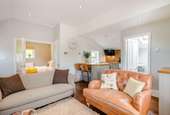
+8
Property description
Accommodation comprises:
OPEN PLAN LIVING ROOM/KITCHEN
LIVING ROOM AREA 3.80m x 4.70m (12'6" x 15'5"). Cast iron multi-fuel stove with granite hearth and slate tiled backing, ceiling LED's, telephone point, stylish oak shelf unit, grey matt dresser unit, free standing oil filled electric heater, access to loft hatch, airing cupboard with insulated hot water cylinder and immersion heater and space for a washing machine, varnished pine boarded floor. Timber framed double glazed windows to front and side with fitted roller blinds. Timber entrance door to front with double glazed panel. Glazed double doors to Bedroom with internal window to side. Door to Shower Room/WC.
KITCHEN AREA 1.68m x 1.84m (5'6" x 6'). Ceramic sink unit with feature copper mixer tap, solid oak worktops, grey matt cupboards and drawers with chrome handles, built-in Bosch electric oven and ceramic Bosch hob with stylish glass extractor over, built in ½ size Bosch dishwasher. built-in fridge with freezer compartment, ceiling LED's, varnished pine boarded floor, exposed feature brick wall. Timber framed double glazed window to side.
DOUBLE BEDROOM 3.05m x 3.05m (10' x 10'). Exposed pine boarded floor, fitted wall mounted electrical heater, ceiling LED's, feature part white matt pine panel wall. UPVC double glazed windows to front and side with fitted roman blinds. Glazed double doors to Living Room with internal window to side.
SHOWER ROOM/WC Vanity wash hand basin with grey gloss cupboard below with chrome handle, corner shower cubicle with grey tile effect aquaboard panelling, extractor fan, low level WC, chrome heated towel ladder, fitted wall mirror with touch sensor light, ceiling LED's. Double glazed velux window. Door to Living Room.
OUTSIDE The property enjoys a good sized garden along with stunning views across Wensleydale towards Penn Hill and comprises ample gravel parking, block paved parking space, lawn.
The property is approached is via a gravel track from the main road which is also used by the neighbouring property (Myers Farm Barn).
OPEN PLAN LIVING ROOM/KITCHEN
LIVING ROOM AREA 3.80m x 4.70m (12'6" x 15'5"). Cast iron multi-fuel stove with granite hearth and slate tiled backing, ceiling LED's, telephone point, stylish oak shelf unit, grey matt dresser unit, free standing oil filled electric heater, access to loft hatch, airing cupboard with insulated hot water cylinder and immersion heater and space for a washing machine, varnished pine boarded floor. Timber framed double glazed windows to front and side with fitted roller blinds. Timber entrance door to front with double glazed panel. Glazed double doors to Bedroom with internal window to side. Door to Shower Room/WC.
KITCHEN AREA 1.68m x 1.84m (5'6" x 6'). Ceramic sink unit with feature copper mixer tap, solid oak worktops, grey matt cupboards and drawers with chrome handles, built-in Bosch electric oven and ceramic Bosch hob with stylish glass extractor over, built in ½ size Bosch dishwasher. built-in fridge with freezer compartment, ceiling LED's, varnished pine boarded floor, exposed feature brick wall. Timber framed double glazed window to side.
DOUBLE BEDROOM 3.05m x 3.05m (10' x 10'). Exposed pine boarded floor, fitted wall mounted electrical heater, ceiling LED's, feature part white matt pine panel wall. UPVC double glazed windows to front and side with fitted roman blinds. Glazed double doors to Living Room with internal window to side.
SHOWER ROOM/WC Vanity wash hand basin with grey gloss cupboard below with chrome handle, corner shower cubicle with grey tile effect aquaboard panelling, extractor fan, low level WC, chrome heated towel ladder, fitted wall mirror with touch sensor light, ceiling LED's. Double glazed velux window. Door to Living Room.
OUTSIDE The property enjoys a good sized garden along with stunning views across Wensleydale towards Penn Hill and comprises ample gravel parking, block paved parking space, lawn.
The property is approached is via a gravel track from the main road which is also used by the neighbouring property (Myers Farm Barn).
Council tax
First listed
Over a month agoEnergy Performance Certificate
Owls Nest, Wensley, Nr Leyburn
Placebuzz mortgage repayment calculator
Monthly repayment
The Est. Mortgage is for a 25 years repayment mortgage based on a 10% deposit and a 5.5% annual interest. It is only intended as a guide. Make sure you obtain accurate figures from your lender before committing to any mortgage. Your home may be repossessed if you do not keep up repayments on a mortgage.
Owls Nest, Wensley, Nr Leyburn - Streetview
DISCLAIMER: Property descriptions and related information displayed on this page are marketing materials provided by Norman F Brown - Leyburn. Placebuzz does not warrant or accept any responsibility for the accuracy or completeness of the property descriptions or related information provided here and they do not constitute property particulars. Please contact Norman F Brown - Leyburn for full details and further information.





