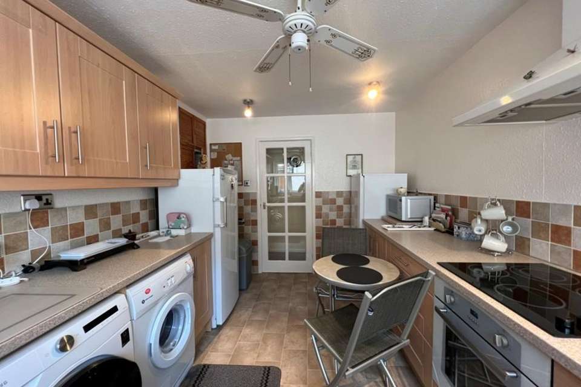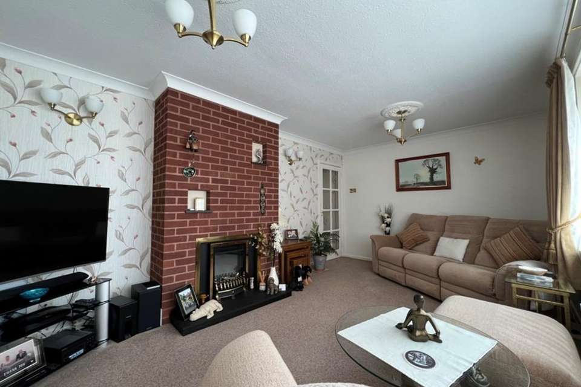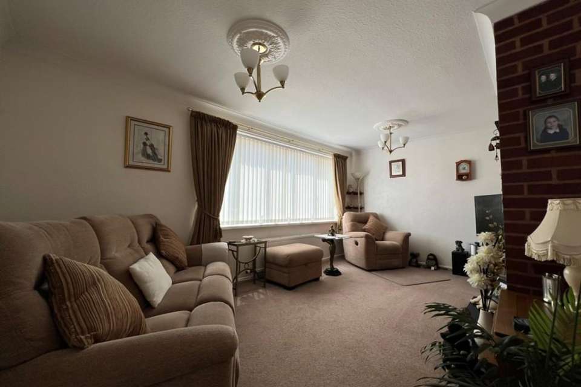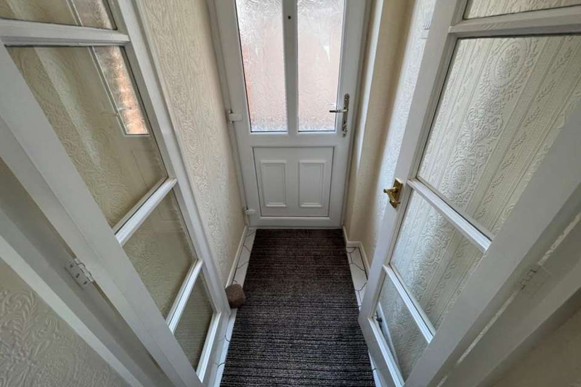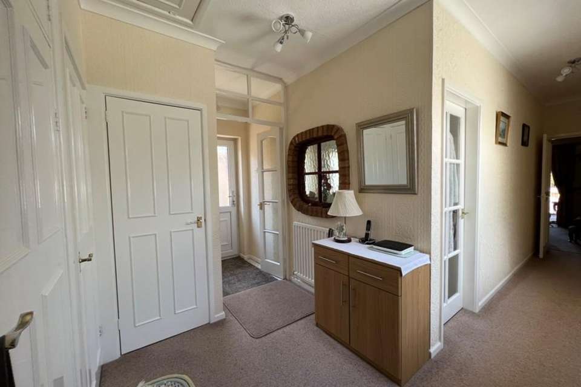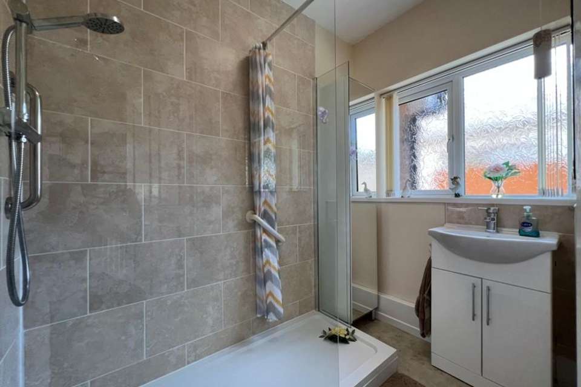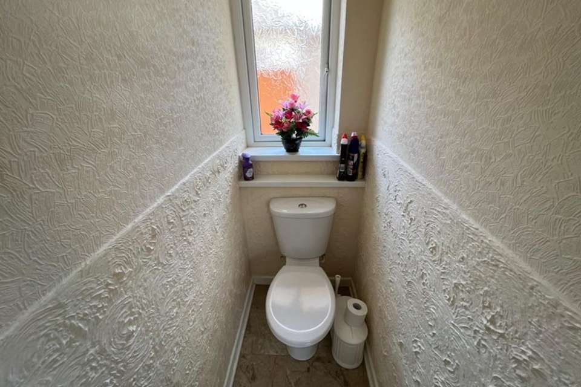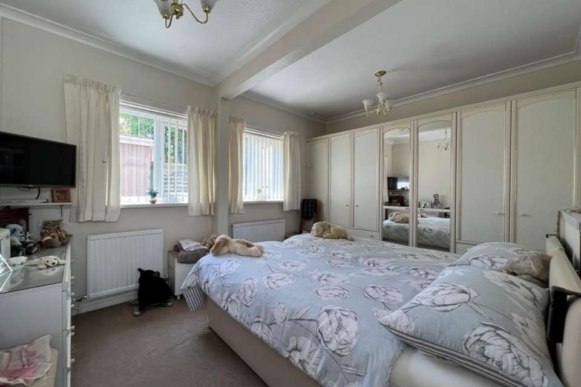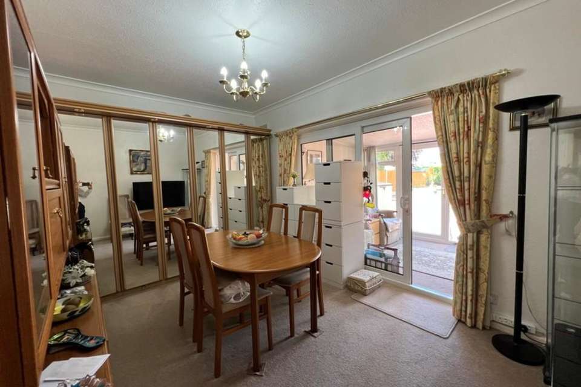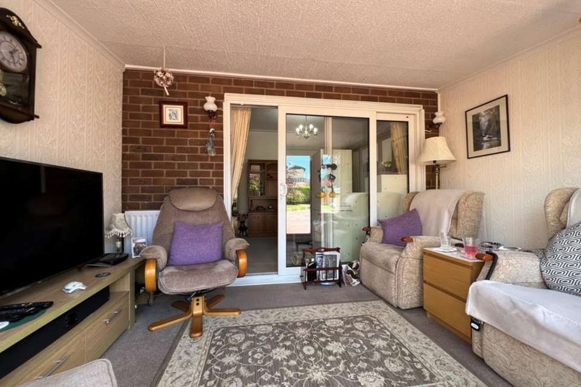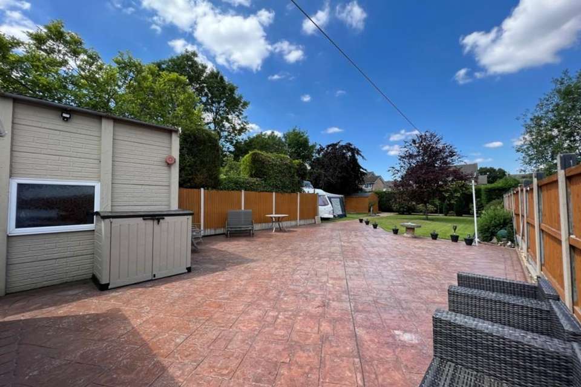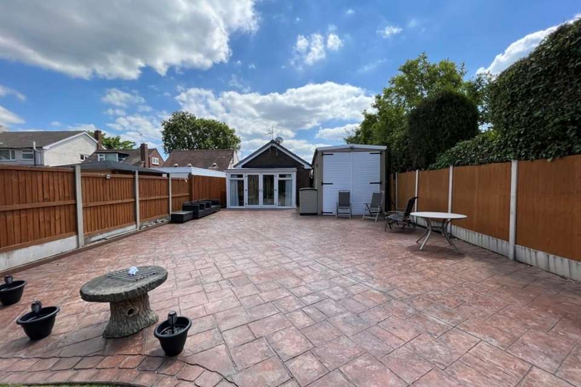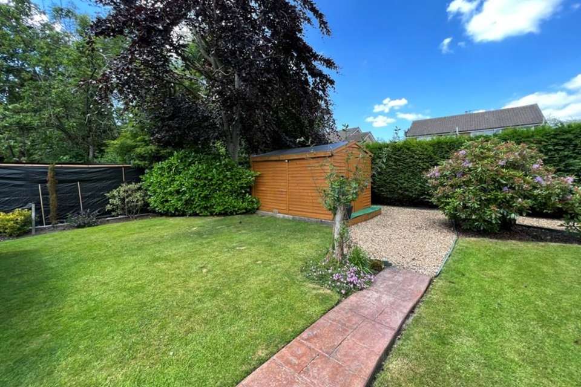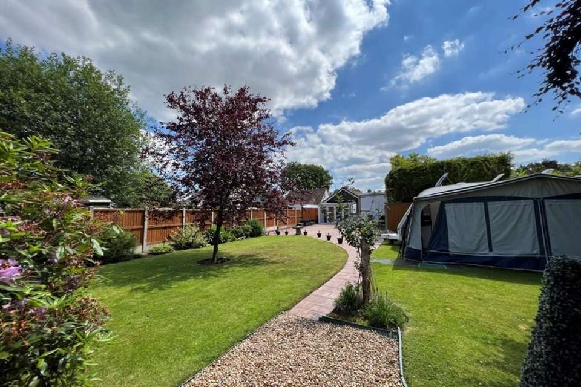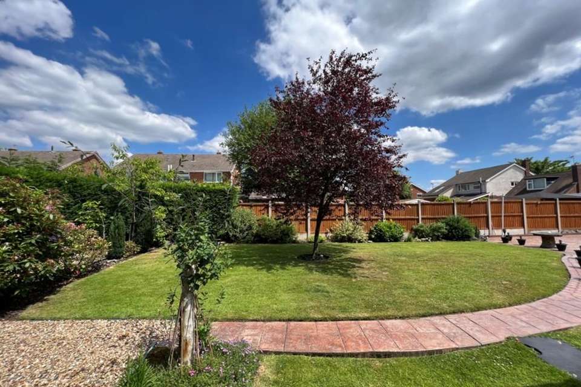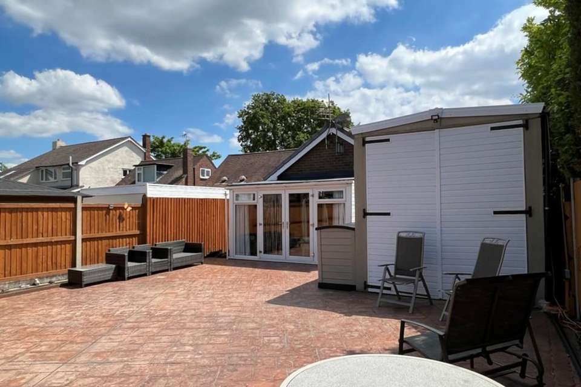2 bedroom detached bungalow for sale
Walsall Road, Aldridgebungalow
bedrooms
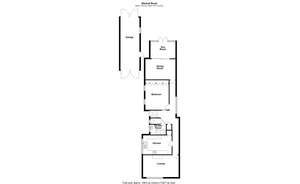
Property photos

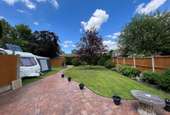
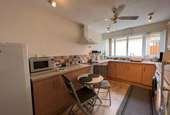
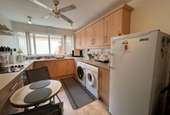
+16
Property description
Chariot Estates are delighted to offer for sale this well maintained two/three bedroom detached bungalow. Situated within close proximity to Aldridge Town Centre the bungalow briefly comprises of an entrance porch, hall, lounge, kitchen, two/three bedrooms, modern shower room, W.C, superb enclosed rear garden, 24' garage and ample off road parking.
Set well away from the road the property has a great sized paved frontage that provides ample off road parking, outside tap, access to the garage with entrance from the side via a double glazed door into:
ENTRANCE PORCH: Having doors into:
ENTRANCE HALLWAY: Going through to the front and rear of the property having three radiators, roof access, useful storage cupboard, double glazed window to the side with doors to the kitchen, lounge, shower room, W.C and bedrooms.
FITTED KITCHEN: 14'2 x 8'9 (4.32m x 2.67m) Having a good range of wall mounted and base units, display cabinet, inset sink and drainer with mixer taps over, integrated oven, electric hob and extractor hood over, space for a fridge, freezer, washer and dryer, splash back tiling, pantry that houses a 12 month year old Ideal boiler and a triple glazed window to the side.
LOUNGE: 17'2 x 10'4 (5.23m x 3.15m) Having a triple glazed window to fore, electric wall mounted fire, coving and a radiator.
BEDROOM ONE: 13'8 x 10' (4.16m x 3.05) Originally the first and third bedroom the owners have opened it up to create a large master bedroom having fitted wardrobes, two radiators and two double glazed windows to the side.
BEDROOM TWO: 14' x 9'7 (4.27m x 2.91m) Currently being used as a dining room having coving, radiator and a door to:
CONSERVATORY: 12' x 7'7 (3.65m x 2.31m) Having wall lighting, fibre glass ceiling and double glazed windows and doors that open out to the rear garden.
SHOWER ROOM: Having a walk in shower with a glass shower screen, wash hand basin set into a vanity unit, chrome heated towel rail, tiled walls and a double glazed window to the side.
SEPARATE W.C: Having a low level flush W.C and a window to the side.
GARAGE: 24'5 x 9' (7.44m x 2.74m) having double opening doors to either side which is ideal for storing a motor home/caravan/work ran, light, power and with a 9' approx. head height.
SUPERB ENCLOSED REAR GARDEN: Having a great sized, shaped, patterned concrete patio that leads to a neatly laid lawn having established planted boarders, shed, fence panelling with side access to fore.
We endeavour to make our details as accurate as possible and hold no liability for any mis-guidance which may occur.
COUNCIL TAX BAND: D
VIEWING: Strictly via Chariot Estates on[use Contact Agent Button]
TENURE: Freehold
E-MAIL: [use Contact Agent Button]
WEBSITE:
Set well away from the road the property has a great sized paved frontage that provides ample off road parking, outside tap, access to the garage with entrance from the side via a double glazed door into:
ENTRANCE PORCH: Having doors into:
ENTRANCE HALLWAY: Going through to the front and rear of the property having three radiators, roof access, useful storage cupboard, double glazed window to the side with doors to the kitchen, lounge, shower room, W.C and bedrooms.
FITTED KITCHEN: 14'2 x 8'9 (4.32m x 2.67m) Having a good range of wall mounted and base units, display cabinet, inset sink and drainer with mixer taps over, integrated oven, electric hob and extractor hood over, space for a fridge, freezer, washer and dryer, splash back tiling, pantry that houses a 12 month year old Ideal boiler and a triple glazed window to the side.
LOUNGE: 17'2 x 10'4 (5.23m x 3.15m) Having a triple glazed window to fore, electric wall mounted fire, coving and a radiator.
BEDROOM ONE: 13'8 x 10' (4.16m x 3.05) Originally the first and third bedroom the owners have opened it up to create a large master bedroom having fitted wardrobes, two radiators and two double glazed windows to the side.
BEDROOM TWO: 14' x 9'7 (4.27m x 2.91m) Currently being used as a dining room having coving, radiator and a door to:
CONSERVATORY: 12' x 7'7 (3.65m x 2.31m) Having wall lighting, fibre glass ceiling and double glazed windows and doors that open out to the rear garden.
SHOWER ROOM: Having a walk in shower with a glass shower screen, wash hand basin set into a vanity unit, chrome heated towel rail, tiled walls and a double glazed window to the side.
SEPARATE W.C: Having a low level flush W.C and a window to the side.
GARAGE: 24'5 x 9' (7.44m x 2.74m) having double opening doors to either side which is ideal for storing a motor home/caravan/work ran, light, power and with a 9' approx. head height.
SUPERB ENCLOSED REAR GARDEN: Having a great sized, shaped, patterned concrete patio that leads to a neatly laid lawn having established planted boarders, shed, fence panelling with side access to fore.
We endeavour to make our details as accurate as possible and hold no liability for any mis-guidance which may occur.
COUNCIL TAX BAND: D
VIEWING: Strictly via Chariot Estates on[use Contact Agent Button]
TENURE: Freehold
E-MAIL: [use Contact Agent Button]
WEBSITE:
Council tax
First listed
Over a month agoEnergy Performance Certificate
Walsall Road, Aldridge
Placebuzz mortgage repayment calculator
Monthly repayment
The Est. Mortgage is for a 25 years repayment mortgage based on a 10% deposit and a 5.5% annual interest. It is only intended as a guide. Make sure you obtain accurate figures from your lender before committing to any mortgage. Your home may be repossessed if you do not keep up repayments on a mortgage.
Walsall Road, Aldridge - Streetview
DISCLAIMER: Property descriptions and related information displayed on this page are marketing materials provided by Chariot Estates - Burntwood. Placebuzz does not warrant or accept any responsibility for the accuracy or completeness of the property descriptions or related information provided here and they do not constitute property particulars. Please contact Chariot Estates - Burntwood for full details and further information.





