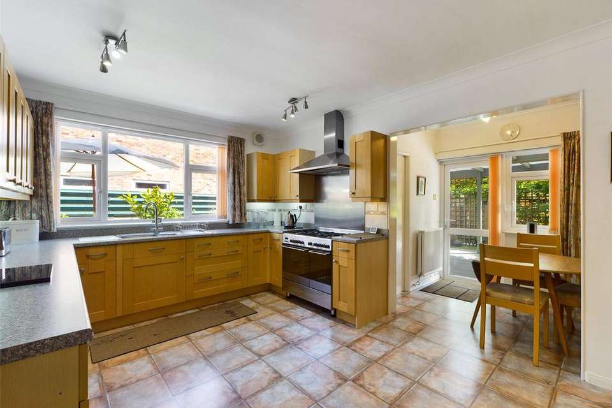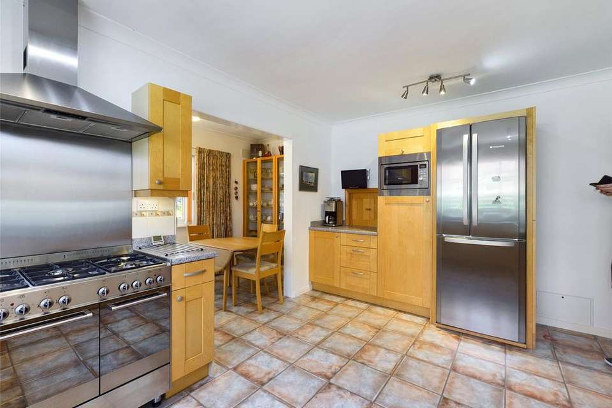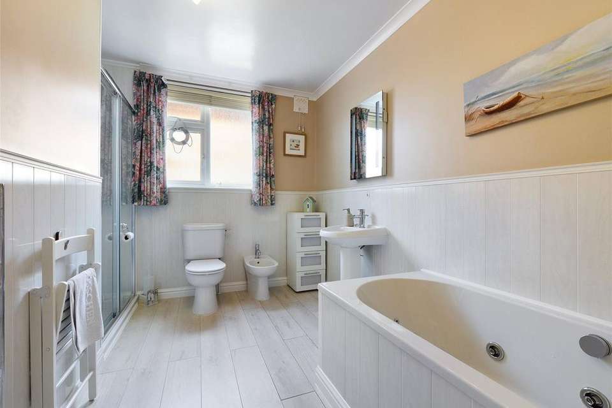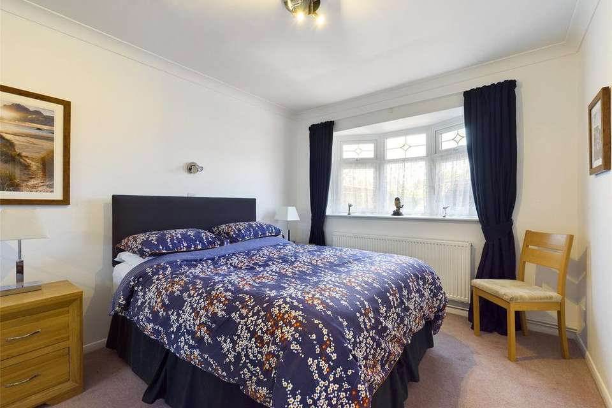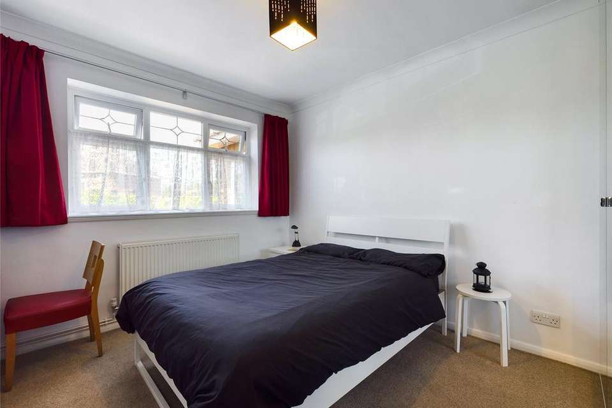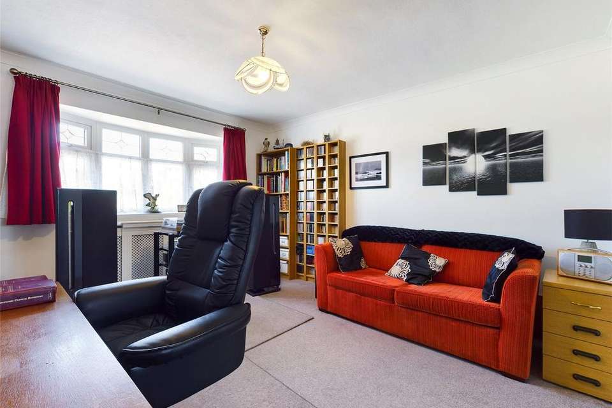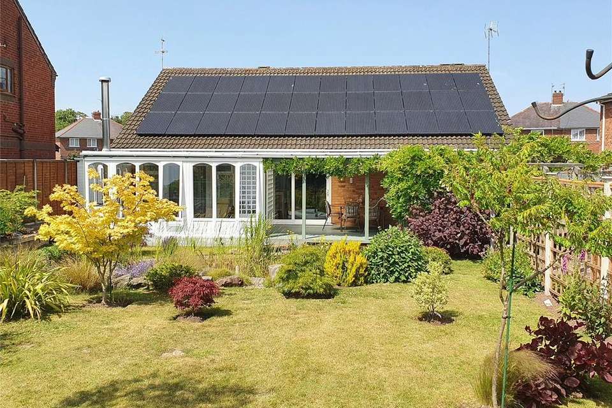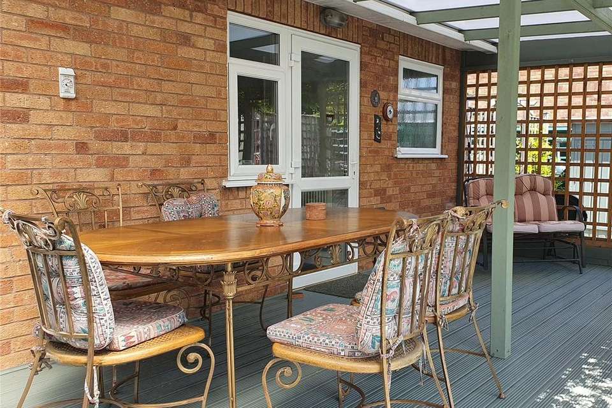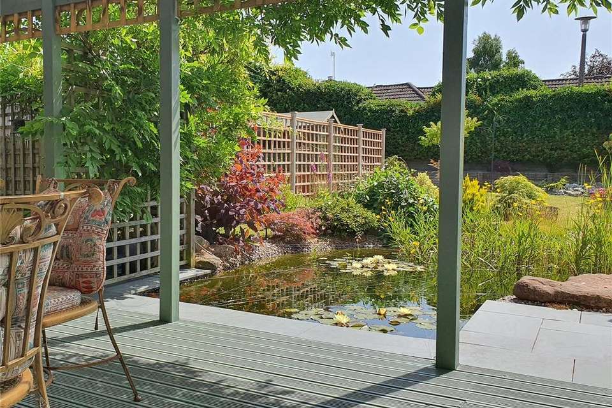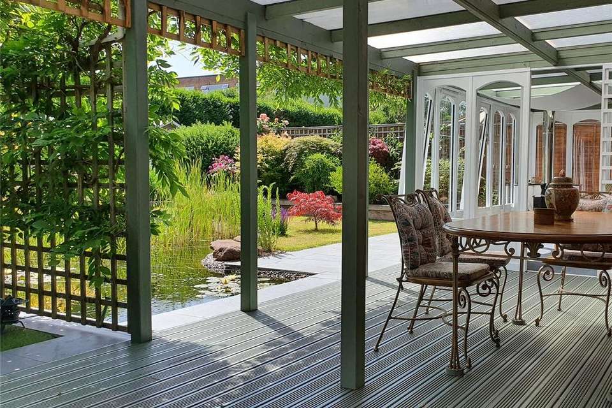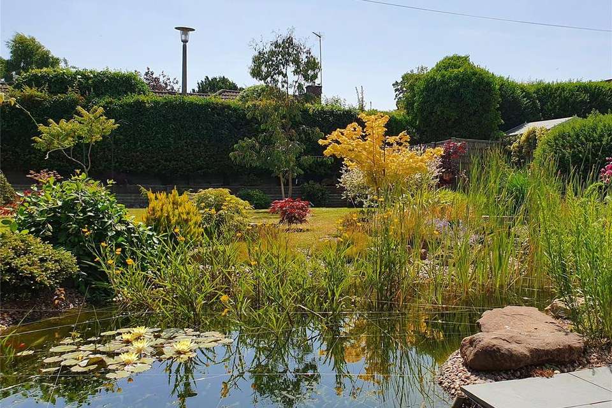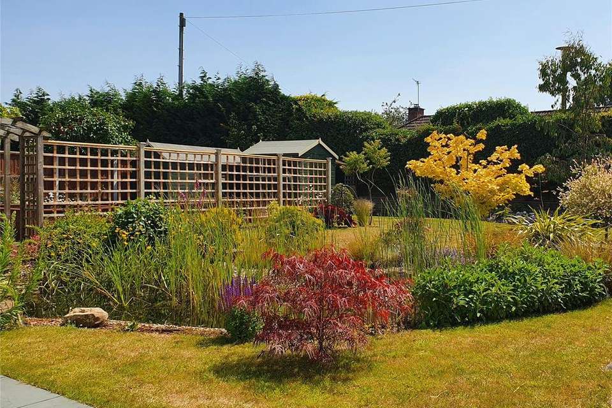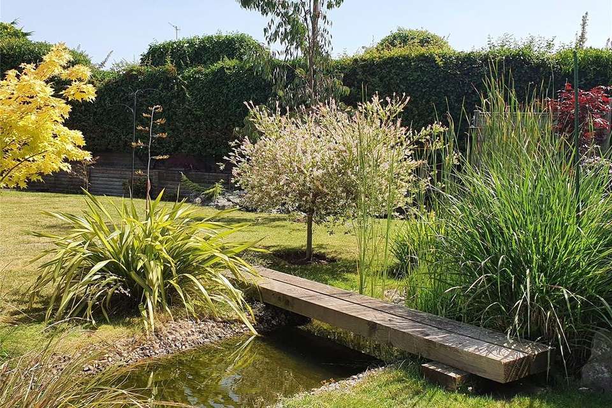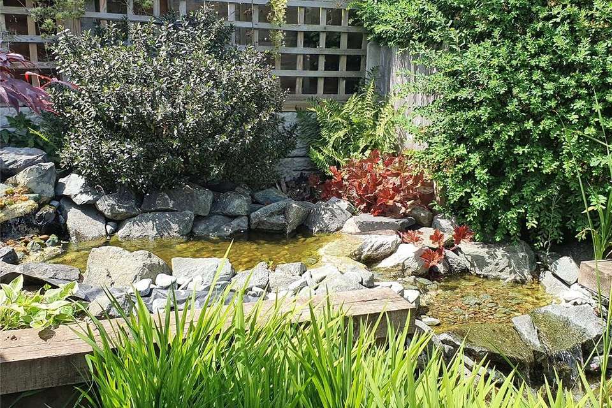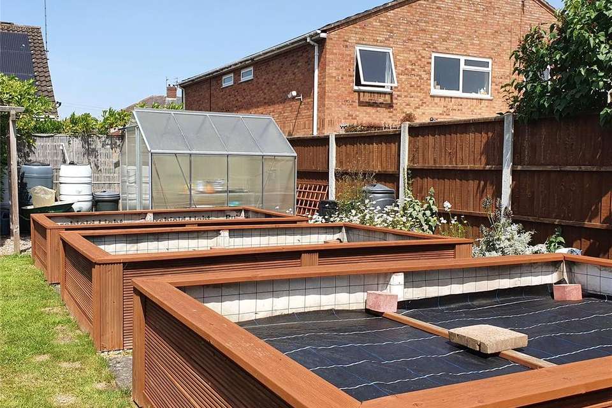3 bedroom bungalow for sale
Tan Lane, Stourport-on-Severn, Worcestershire, DY13bungalow
bedrooms
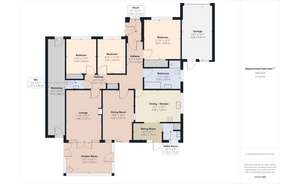
Property photos
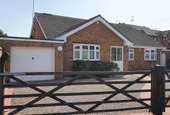
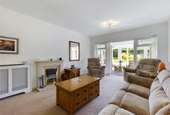
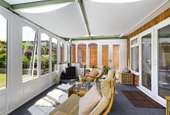
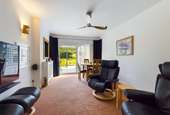
+15
Property description
A large and beautifully improved modern three bedroom detached bungalow just a short walk from the heart of Stourport-on-Severn. Offering a very generous, well appointed layout with three double bedrooms, together with a generous gated driveway, a garage and a truly stunning large rear garden.
The Accommodation:
The front door opens to an entrance porch which has a window to the front elevation and a door continuing through to the reception hall. The hallway includes a central heating radiator, built-in mirror fronted wardrobe and cupboard, loft access hatch with pull-down ladder (the loft is split into two sections, one fully boarded and one part boarded and housing the Worcester Bosch combination central heating boiler and the controls to the solar panels), door to a WC and further doors to the lounge, separate dining room, dining kitchen, bedroom one, bedroom two, bedroom three and the bathroom. The lounge forms an excellent sized reception room with an electric fire with feature fireplace surround, central heating radiator and uPVC double glazed windows and double doors to a garden room. The garden room enjoys windows and double doors, plus another separate door to the rear garden. The dining room forms another good sized reception room with a uPVC double glazed sliding door to the rear garden and a central heating radiator. The dining kitchen forms an “L” shape and is attractively appointed with a range of light wood style units, incorporating a stainless-steel one and a half bowl sink / drainer unit with mixer tap, recess for a range style cooker with canopy cooker hood above, recess for a fridge freezer, integrated microwave, central heating radiator, uPVC double glazed windows to the rear and side elevations, door to the rear garden and a door to a separate utility room. The utility includes a stainless-steel sink unit, plumbing for a washing machine and a uPVC double glazed window to the rear elevation.
Bedroom one is currently used as a study and forms an excellent double room with a uPVC double glazed window to the front elevation, central heating radiator and a fitted mirror fronted wardrobe. Bedroom two is also a double room with a uPVC double glazed window to the front elevation, central heating radiator and a fitted mirror fronted wardrobe. Bedroom three forms a double room with a uPVC double glazed window to the front elevation, central heating radiator and includes a free-standing mirror fronted wardrobe. The bathroom is spacious and beautifully appointed with a “classic white” suite and includes a spa bath, separate shower cubicle with fitted mixer shower, wash basin, WC, bidet, underfloor heating, heated towel rail and a uPVC double glazed window to the side elevation.
Outside:
The bungalow is set back beyond a large pebbled driveway, which has gated access and provides plenty of off-road parking. The driveway has access to a garage which is entered via an up and over door and includes lighting, power points and a door to the rear garden. Side access is available to a large workshop which has a door into the rear garden. The garden is of a superb size and has been stunningly landscaped to include a sheltered timber decked seating area, side paved patio, large ornamental fish pool with waterfall feature, well maintained lawn, timber shed, greenhouse and three vegetable gardens. The garden is south facing and enjoys an open rear aspect. The bungalow includes solar panels which yield approximately £1600 per annum.
Viewing is essential for this much improved detached bungalow and its wonderful garden to be fully appreciated. Early appointments are highly recommended to avoid disappointment.
Location:
Based in the Wyre Forest District of North Worcestershire, Stourport-on-Severn has been a popular day-trip and holiday destination for over a century. The River Severn and the historic canal basins combine to provide a perfect backdrop for all sorts of family activities with the atmosphere of a true maritime holiday resort. The town itself offers a wide variety of both independent shops and large supermarkets, pubs, cafes and restaurants as well as family attractions such as the riverside meadows and playing fields, boat trips, amusement arcades and a traditional fairground. The larger town of Kidderminster is just over 4 miles away, whilst Birmingham and Worcester are approximately 22 and 12 miles away respectively. The M5 can be accessed easily from either Junctions 5 or 6 and the mainline train station in Kidderminster has direct services to Birmingham, Worcester and London.
Schooling:
Stourport-on-Severn provides highly regarded schooling for children of all ages in the forms of Burlish Park Primary School and Stourport High School and 6th Form College.
Tenure:
Freehold
Services:
All mains services are connected
Local Authority:
Wyre Forest District Council
Council Tax:
Band E
The Accommodation:
The front door opens to an entrance porch which has a window to the front elevation and a door continuing through to the reception hall. The hallway includes a central heating radiator, built-in mirror fronted wardrobe and cupboard, loft access hatch with pull-down ladder (the loft is split into two sections, one fully boarded and one part boarded and housing the Worcester Bosch combination central heating boiler and the controls to the solar panels), door to a WC and further doors to the lounge, separate dining room, dining kitchen, bedroom one, bedroom two, bedroom three and the bathroom. The lounge forms an excellent sized reception room with an electric fire with feature fireplace surround, central heating radiator and uPVC double glazed windows and double doors to a garden room. The garden room enjoys windows and double doors, plus another separate door to the rear garden. The dining room forms another good sized reception room with a uPVC double glazed sliding door to the rear garden and a central heating radiator. The dining kitchen forms an “L” shape and is attractively appointed with a range of light wood style units, incorporating a stainless-steel one and a half bowl sink / drainer unit with mixer tap, recess for a range style cooker with canopy cooker hood above, recess for a fridge freezer, integrated microwave, central heating radiator, uPVC double glazed windows to the rear and side elevations, door to the rear garden and a door to a separate utility room. The utility includes a stainless-steel sink unit, plumbing for a washing machine and a uPVC double glazed window to the rear elevation.
Bedroom one is currently used as a study and forms an excellent double room with a uPVC double glazed window to the front elevation, central heating radiator and a fitted mirror fronted wardrobe. Bedroom two is also a double room with a uPVC double glazed window to the front elevation, central heating radiator and a fitted mirror fronted wardrobe. Bedroom three forms a double room with a uPVC double glazed window to the front elevation, central heating radiator and includes a free-standing mirror fronted wardrobe. The bathroom is spacious and beautifully appointed with a “classic white” suite and includes a spa bath, separate shower cubicle with fitted mixer shower, wash basin, WC, bidet, underfloor heating, heated towel rail and a uPVC double glazed window to the side elevation.
Outside:
The bungalow is set back beyond a large pebbled driveway, which has gated access and provides plenty of off-road parking. The driveway has access to a garage which is entered via an up and over door and includes lighting, power points and a door to the rear garden. Side access is available to a large workshop which has a door into the rear garden. The garden is of a superb size and has been stunningly landscaped to include a sheltered timber decked seating area, side paved patio, large ornamental fish pool with waterfall feature, well maintained lawn, timber shed, greenhouse and three vegetable gardens. The garden is south facing and enjoys an open rear aspect. The bungalow includes solar panels which yield approximately £1600 per annum.
Viewing is essential for this much improved detached bungalow and its wonderful garden to be fully appreciated. Early appointments are highly recommended to avoid disappointment.
Location:
Based in the Wyre Forest District of North Worcestershire, Stourport-on-Severn has been a popular day-trip and holiday destination for over a century. The River Severn and the historic canal basins combine to provide a perfect backdrop for all sorts of family activities with the atmosphere of a true maritime holiday resort. The town itself offers a wide variety of both independent shops and large supermarkets, pubs, cafes and restaurants as well as family attractions such as the riverside meadows and playing fields, boat trips, amusement arcades and a traditional fairground. The larger town of Kidderminster is just over 4 miles away, whilst Birmingham and Worcester are approximately 22 and 12 miles away respectively. The M5 can be accessed easily from either Junctions 5 or 6 and the mainline train station in Kidderminster has direct services to Birmingham, Worcester and London.
Schooling:
Stourport-on-Severn provides highly regarded schooling for children of all ages in the forms of Burlish Park Primary School and Stourport High School and 6th Form College.
Tenure:
Freehold
Services:
All mains services are connected
Local Authority:
Wyre Forest District Council
Council Tax:
Band E
Council tax
First listed
Over a month agoTan Lane, Stourport-on-Severn, Worcestershire, DY13
Placebuzz mortgage repayment calculator
Monthly repayment
The Est. Mortgage is for a 25 years repayment mortgage based on a 10% deposit and a 5.5% annual interest. It is only intended as a guide. Make sure you obtain accurate figures from your lender before committing to any mortgage. Your home may be repossessed if you do not keep up repayments on a mortgage.
Tan Lane, Stourport-on-Severn, Worcestershire, DY13 - Streetview
DISCLAIMER: Property descriptions and related information displayed on this page are marketing materials provided by Eden Midcalf - Bewdley. Placebuzz does not warrant or accept any responsibility for the accuracy or completeness of the property descriptions or related information provided here and they do not constitute property particulars. Please contact Eden Midcalf - Bewdley for full details and further information.





