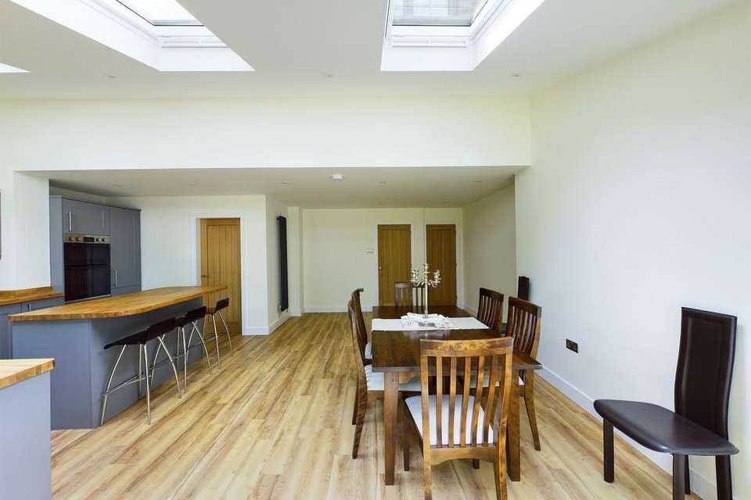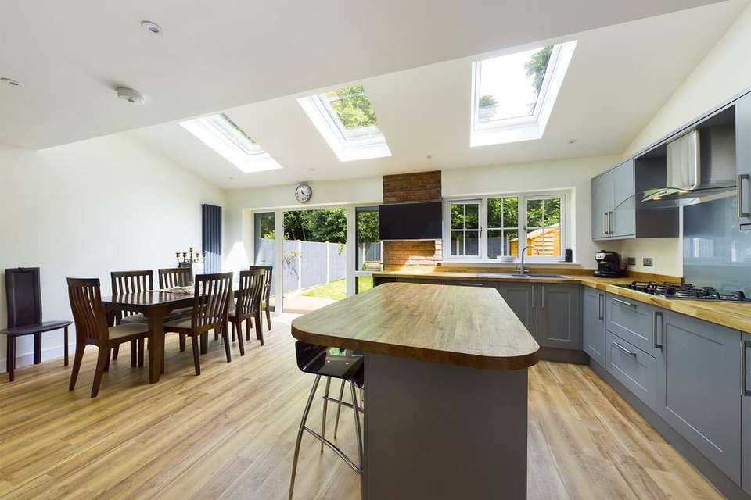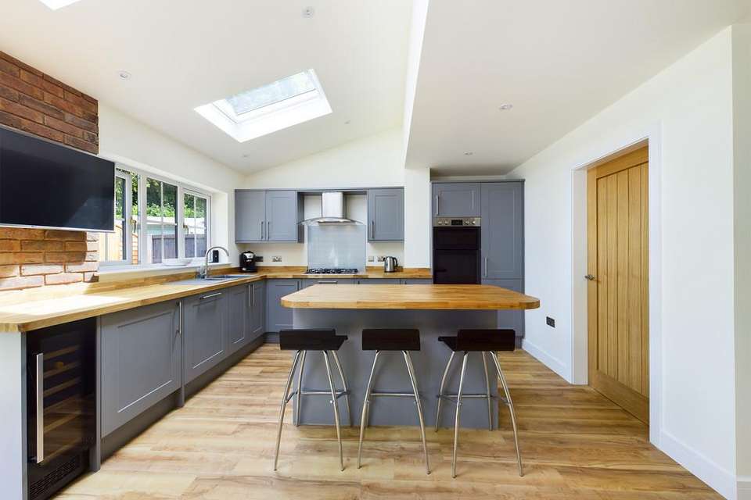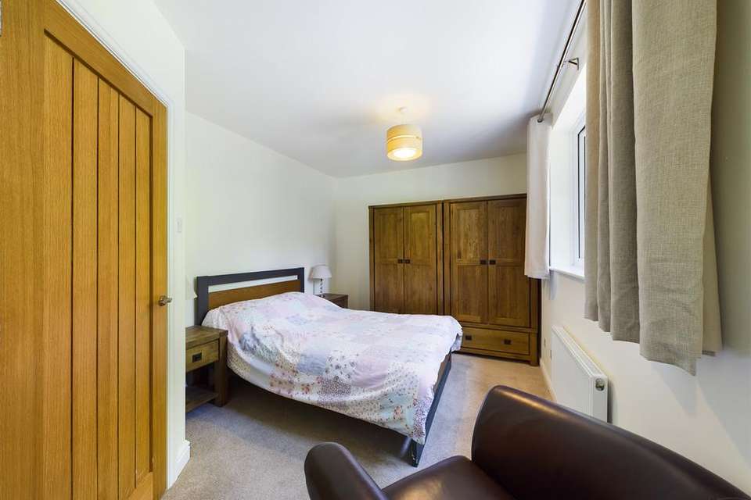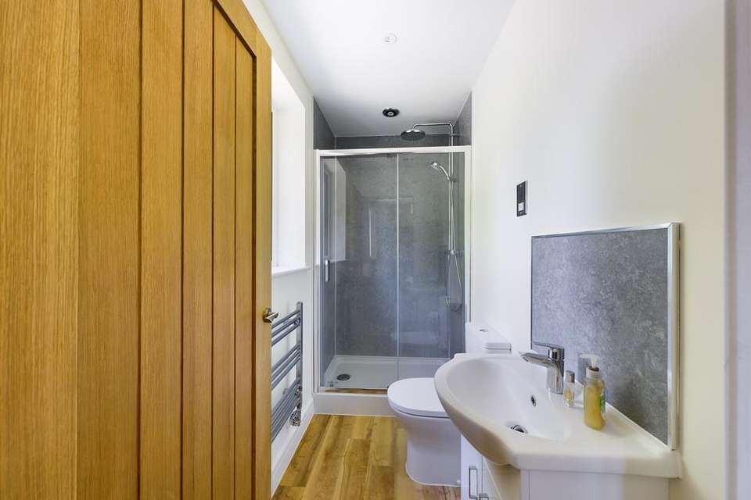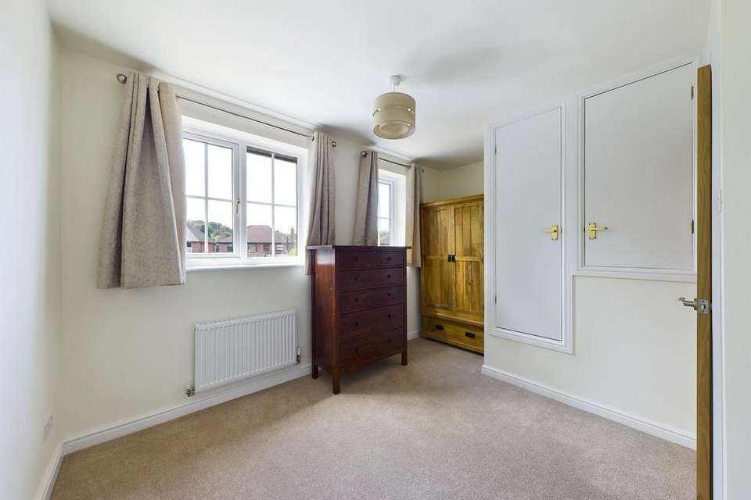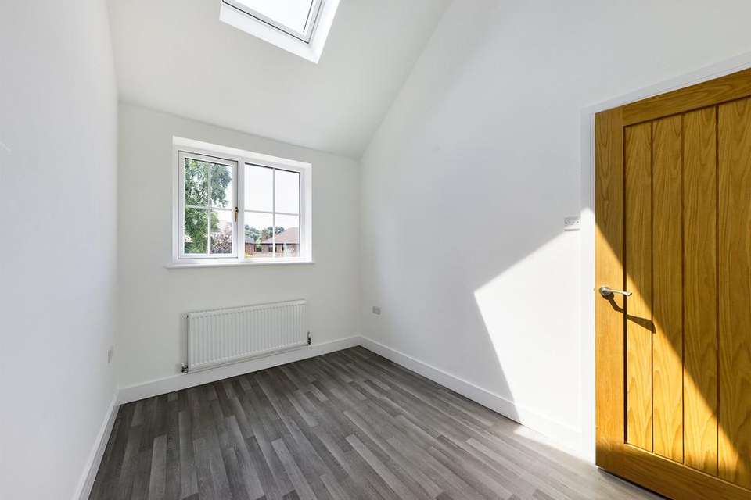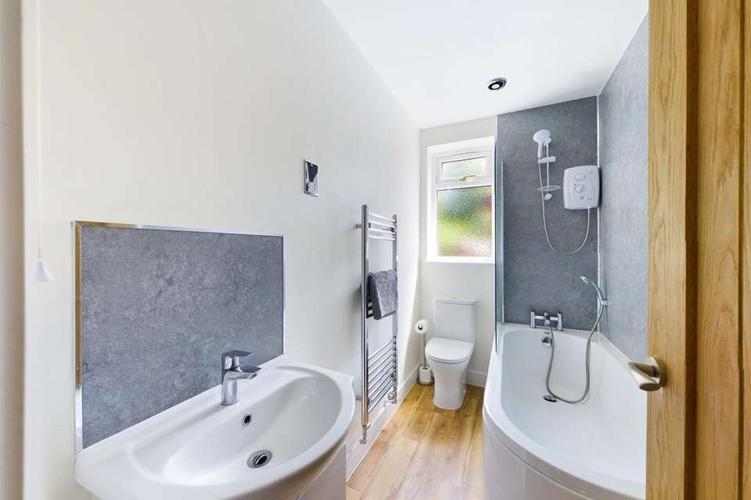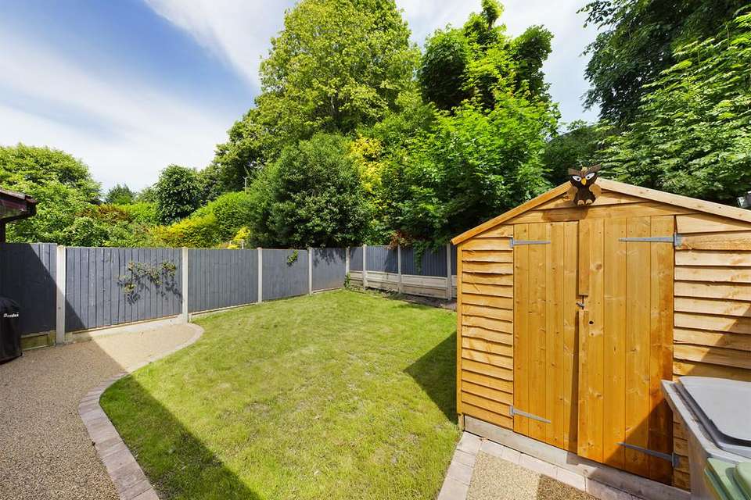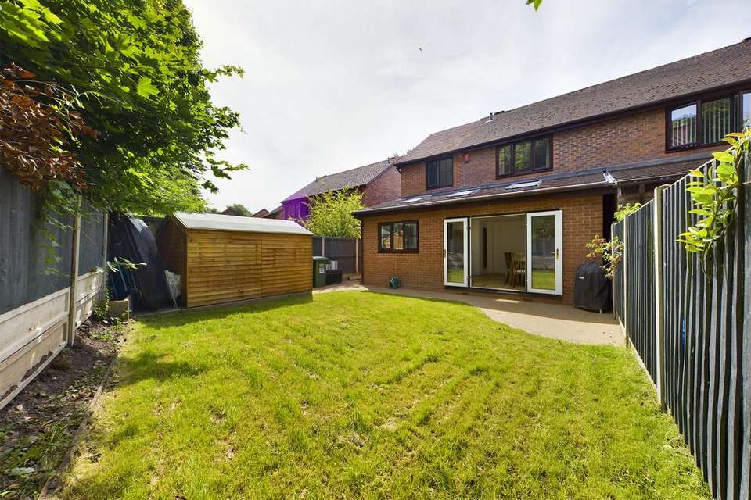3 bedroom semi-detached house for sale
Hunts Rise, Bewdleysemi-detached house
bedrooms
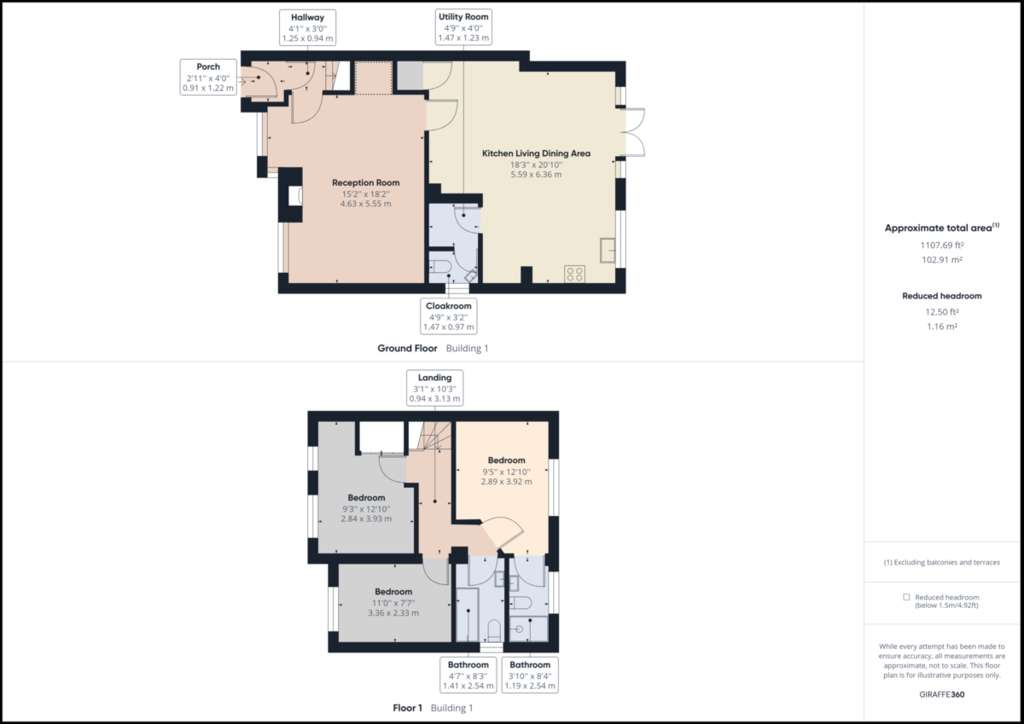
Property photos
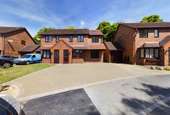
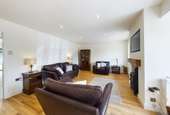
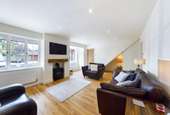
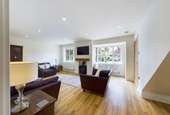
+11
Property description
GENERAL INFORMATION AND APPROACH Exciting opportunity to purchase an extended and refitted three bedroom semi detached home within sought after location. Situated on the Stourport side of Bewdley in a private cul de sac. Ideal for the town and amenities nearby including schools and commuting.
The Severn Valley Steam Railway can be found at the rear of the properties. A superb heritage attraction.
This unique home comprises of an excellent size lounge to the front, with superb living dining family kitchen to the rear with French doors which open to the private garden. Having a utility and cloakroom on the ground floor.
To the first floor and there are three bedrooms, one having built in storage and one with en suite shower facilities. There is also a bathroom serving the two bedrooms.
All double glazed, new gas combination boiler, new soffits, guttering, flooring, electrics, oak internal doors, in fact everything has been changed to provide a comfortable home.
Pressed concrete driveway with shingle topping, providing good off road parking. Pedestrian gated side access to the rear garden. Inset ceiling spot lights in soffits, wall mounted light point, UPVC double glazed door into porch.
PORCH Having LVT wood effect flooring, ceiling light point, radiator, Oak panelled door into entrance hall housing another radiator. Stairs rising to first floor accommodation, door into reception room.
RECEPTION HALL Having radiator, ceiling light point, stairs rising to first floor accommodation, wood effect LVT flooring and door into reception room.
RECEPTION ROOM A spacious room having a focal point of the inset electric log burner style fire, with attractive oak beam. Inset ceiling spot lights, two radiators both with TRVs. The flooring continues from the porch and entrance hall. An abundance of natural light courtesy of two UPVC double glazed windows to front elevation. Useful recess under stairs and telephone point. The television is neatly recessed on the wall. Door into the living dining kitchen.
DINING KITCHEN This room certainly has the wow factor! Fantastic size and having French doors giving access to the garden and views thereover. Having deep windows to either side of the French doors, further complimented by UPVC double glazed window and three Velux roof windows. Inset ceiling spot lights, two contemporary upright radiators with TRVs. Flooring as previous rooms. Most useful storage cupboard housing new consumer unit. Space to dine and further pieces of furniture.
Having a great range of units to wall and base with the latter having attractive Oak worktop over. Inset one and a half bowl composite sink unit with mixer tap over. Inset five ring gas hob with stainless steel extractor over. Built in electric oven, integral dishwasher, wine cooler, fridge and separate freezer. Attractive shaped island with further storage. Aerial point and door leading to the utility and cloakroom.
UTILITY ROOM With an range of wall units, space and plumbing for white goods with oak worktop over. Wall mounted Ideal gas combination boiler, which provides the domestic hot water and central heating requirements for this property. Inset ceiling spot lights, flooring as kitchen and door into cloakroom.
CLOAKROOM Oak panelled door with flooring as utility. Inset ceiling spot light, wall mounted extractor fan, Upvc double glazed window to side elevation, radiator with TRV, wall hung corner wash hand basin with mixer tap over and close coupled wc suite.
LANDING Stairs rising to first floor accommodation and landing. Having inset ceiling spot lights, access to roof void which has not been inspected. A great addition is the sun tunnel providing additional natural light. Doors radiating off to the three bedrooms and bathroom.
BEDROOM Ceiling light point, radiator with TRV, two UPVC double glazed windows to front elevation and two useful built in storage cupboards.
BEDROOM Ceiling light point, UPVC double glazed window to front elevation, vaulted ceiling with Velux roof window, radiator with TRV and vinyl wood effect flooring.
BATHROOM UPVC double glazed window to rear elevation, flooring as reception rooms. Close coupled wc suite, curved panelled bath with taps and shower attachment, Triton mixer shower over and fitted glass shower screen. Vanity sink unit with storage under and having mixer tap. Upright stainless towel rail with TRV, ceiling extractor unit and inset ceiling spot lights.
BEDROOM The main bedroom having ceiling light point, radiator with TRV, UPVC double glazed window overlooking rear garden, aerial point and door into en suite.
EN SUITE UPVC double glazed window to rear elevation, stainless towel rail with TRV, inset ceiling spot lights, wall mounted shaver socket. Close coupled wc suite, wall hung wash hand basin with mixer tap over and useful storage under. Flooring as bathroom, ceiling extractor unit, shower cubicle having rainfall shower and conventional shower head.
GARDEN A great space fully contained. Mainly laid to lawn, with shaped patio area matching the front driveway. Inset spot lights in the soffits, outside tap, space for shed, tubs and planters with gated side access to the front of the property.
The Severn Valley Steam Railway can be found at the rear of the properties. A superb heritage attraction.
This unique home comprises of an excellent size lounge to the front, with superb living dining family kitchen to the rear with French doors which open to the private garden. Having a utility and cloakroom on the ground floor.
To the first floor and there are three bedrooms, one having built in storage and one with en suite shower facilities. There is also a bathroom serving the two bedrooms.
All double glazed, new gas combination boiler, new soffits, guttering, flooring, electrics, oak internal doors, in fact everything has been changed to provide a comfortable home.
Pressed concrete driveway with shingle topping, providing good off road parking. Pedestrian gated side access to the rear garden. Inset ceiling spot lights in soffits, wall mounted light point, UPVC double glazed door into porch.
PORCH Having LVT wood effect flooring, ceiling light point, radiator, Oak panelled door into entrance hall housing another radiator. Stairs rising to first floor accommodation, door into reception room.
RECEPTION HALL Having radiator, ceiling light point, stairs rising to first floor accommodation, wood effect LVT flooring and door into reception room.
RECEPTION ROOM A spacious room having a focal point of the inset electric log burner style fire, with attractive oak beam. Inset ceiling spot lights, two radiators both with TRVs. The flooring continues from the porch and entrance hall. An abundance of natural light courtesy of two UPVC double glazed windows to front elevation. Useful recess under stairs and telephone point. The television is neatly recessed on the wall. Door into the living dining kitchen.
DINING KITCHEN This room certainly has the wow factor! Fantastic size and having French doors giving access to the garden and views thereover. Having deep windows to either side of the French doors, further complimented by UPVC double glazed window and three Velux roof windows. Inset ceiling spot lights, two contemporary upright radiators with TRVs. Flooring as previous rooms. Most useful storage cupboard housing new consumer unit. Space to dine and further pieces of furniture.
Having a great range of units to wall and base with the latter having attractive Oak worktop over. Inset one and a half bowl composite sink unit with mixer tap over. Inset five ring gas hob with stainless steel extractor over. Built in electric oven, integral dishwasher, wine cooler, fridge and separate freezer. Attractive shaped island with further storage. Aerial point and door leading to the utility and cloakroom.
UTILITY ROOM With an range of wall units, space and plumbing for white goods with oak worktop over. Wall mounted Ideal gas combination boiler, which provides the domestic hot water and central heating requirements for this property. Inset ceiling spot lights, flooring as kitchen and door into cloakroom.
CLOAKROOM Oak panelled door with flooring as utility. Inset ceiling spot light, wall mounted extractor fan, Upvc double glazed window to side elevation, radiator with TRV, wall hung corner wash hand basin with mixer tap over and close coupled wc suite.
LANDING Stairs rising to first floor accommodation and landing. Having inset ceiling spot lights, access to roof void which has not been inspected. A great addition is the sun tunnel providing additional natural light. Doors radiating off to the three bedrooms and bathroom.
BEDROOM Ceiling light point, radiator with TRV, two UPVC double glazed windows to front elevation and two useful built in storage cupboards.
BEDROOM Ceiling light point, UPVC double glazed window to front elevation, vaulted ceiling with Velux roof window, radiator with TRV and vinyl wood effect flooring.
BATHROOM UPVC double glazed window to rear elevation, flooring as reception rooms. Close coupled wc suite, curved panelled bath with taps and shower attachment, Triton mixer shower over and fitted glass shower screen. Vanity sink unit with storage under and having mixer tap. Upright stainless towel rail with TRV, ceiling extractor unit and inset ceiling spot lights.
BEDROOM The main bedroom having ceiling light point, radiator with TRV, UPVC double glazed window overlooking rear garden, aerial point and door into en suite.
EN SUITE UPVC double glazed window to rear elevation, stainless towel rail with TRV, inset ceiling spot lights, wall mounted shaver socket. Close coupled wc suite, wall hung wash hand basin with mixer tap over and useful storage under. Flooring as bathroom, ceiling extractor unit, shower cubicle having rainfall shower and conventional shower head.
GARDEN A great space fully contained. Mainly laid to lawn, with shaped patio area matching the front driveway. Inset spot lights in the soffits, outside tap, space for shed, tubs and planters with gated side access to the front of the property.
Council tax
First listed
Over a month agoHunts Rise, Bewdley
Placebuzz mortgage repayment calculator
Monthly repayment
The Est. Mortgage is for a 25 years repayment mortgage based on a 10% deposit and a 5.5% annual interest. It is only intended as a guide. Make sure you obtain accurate figures from your lender before committing to any mortgage. Your home may be repossessed if you do not keep up repayments on a mortgage.
Hunts Rise, Bewdley - Streetview
DISCLAIMER: Property descriptions and related information displayed on this page are marketing materials provided by Hayden Estates - Bewdley. Placebuzz does not warrant or accept any responsibility for the accuracy or completeness of the property descriptions or related information provided here and they do not constitute property particulars. Please contact Hayden Estates - Bewdley for full details and further information.






