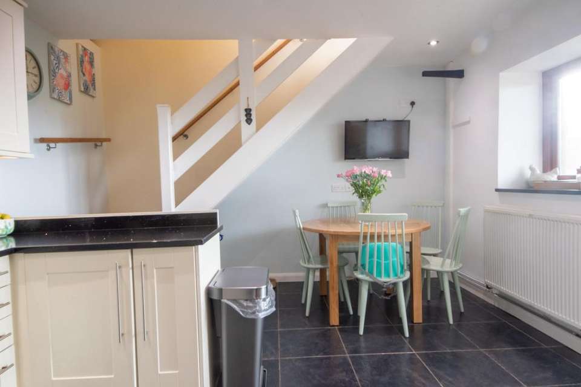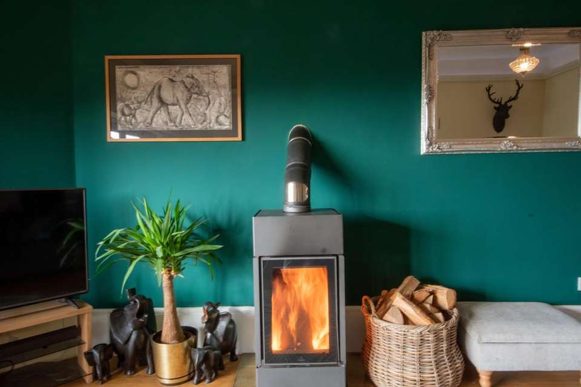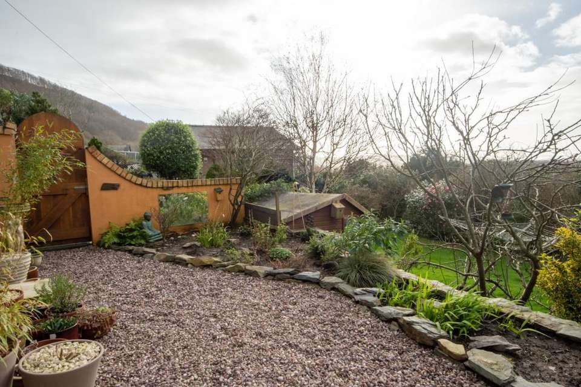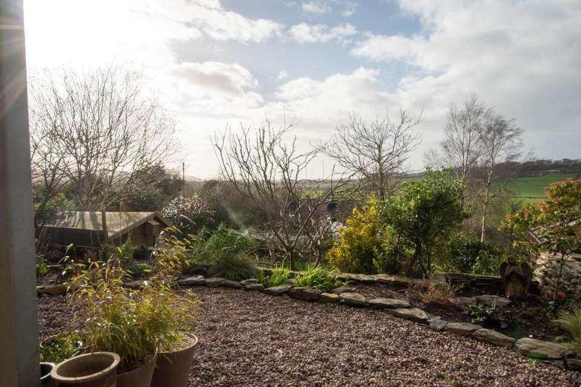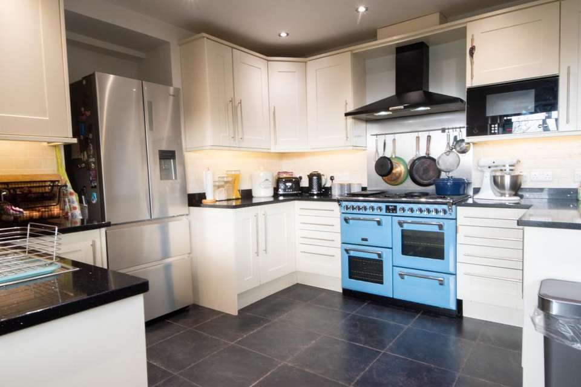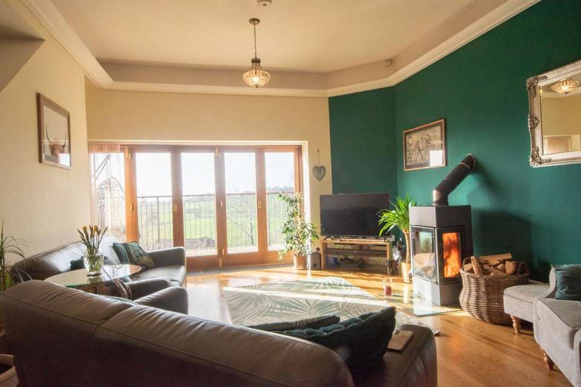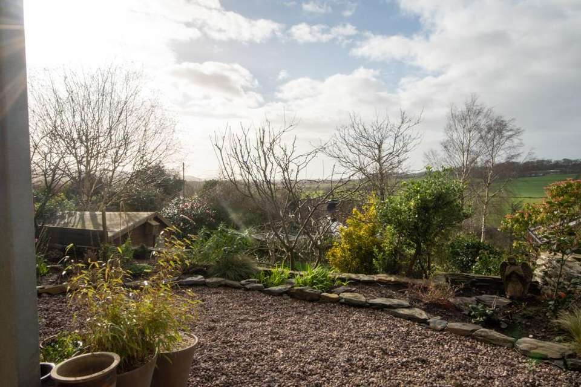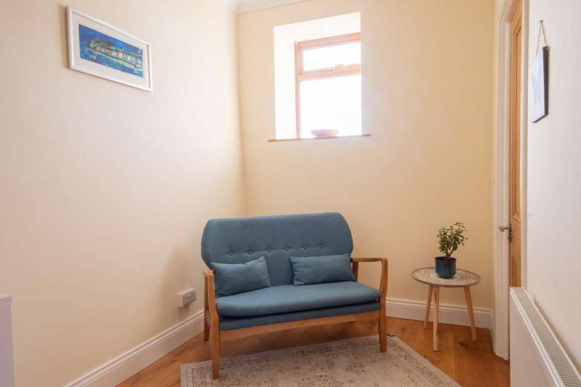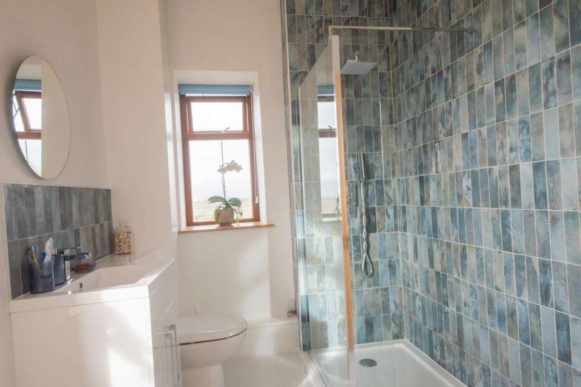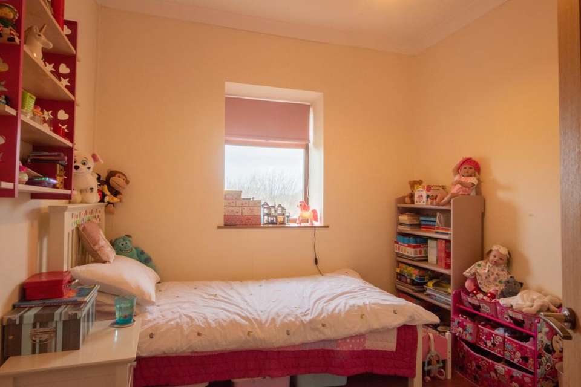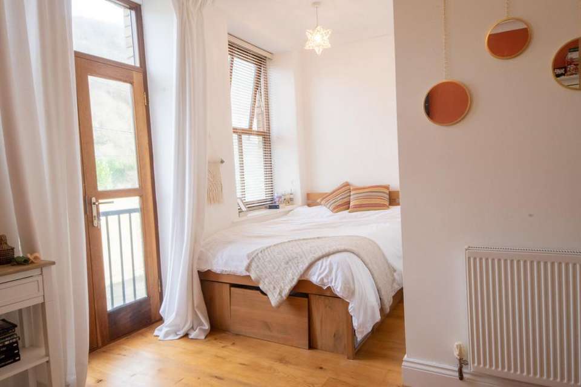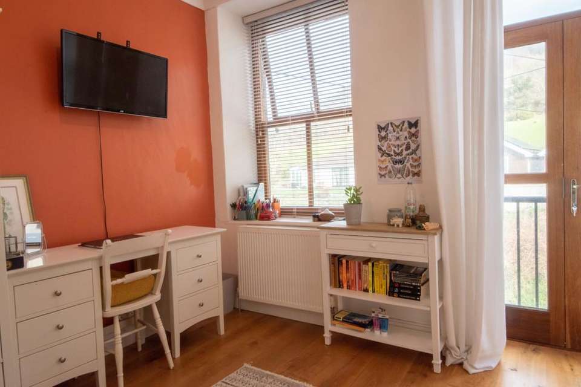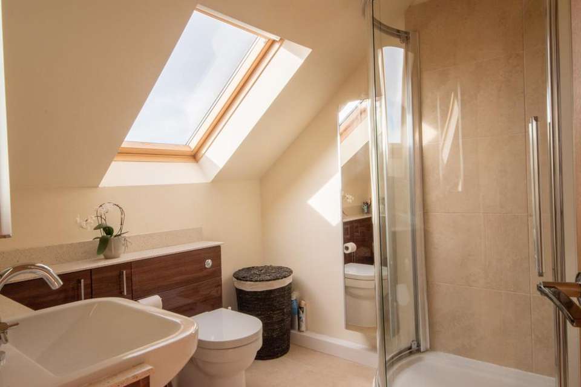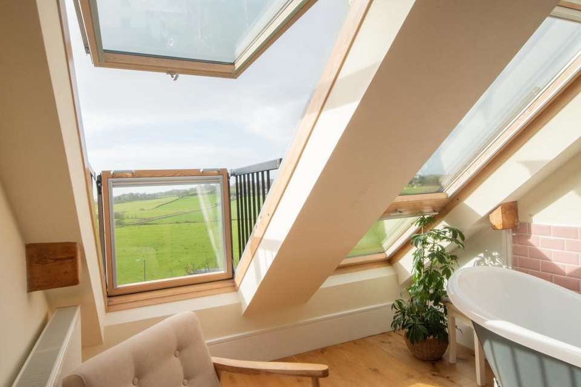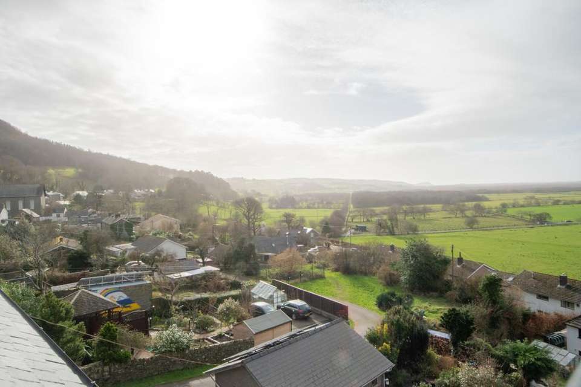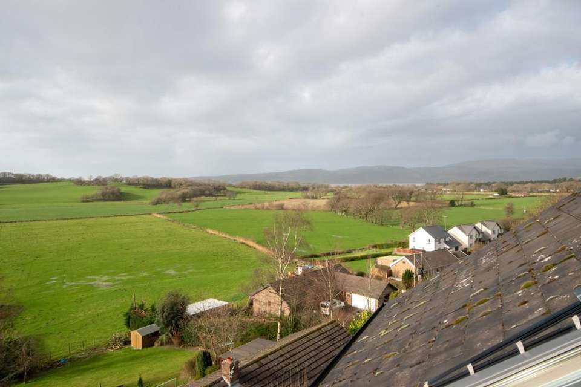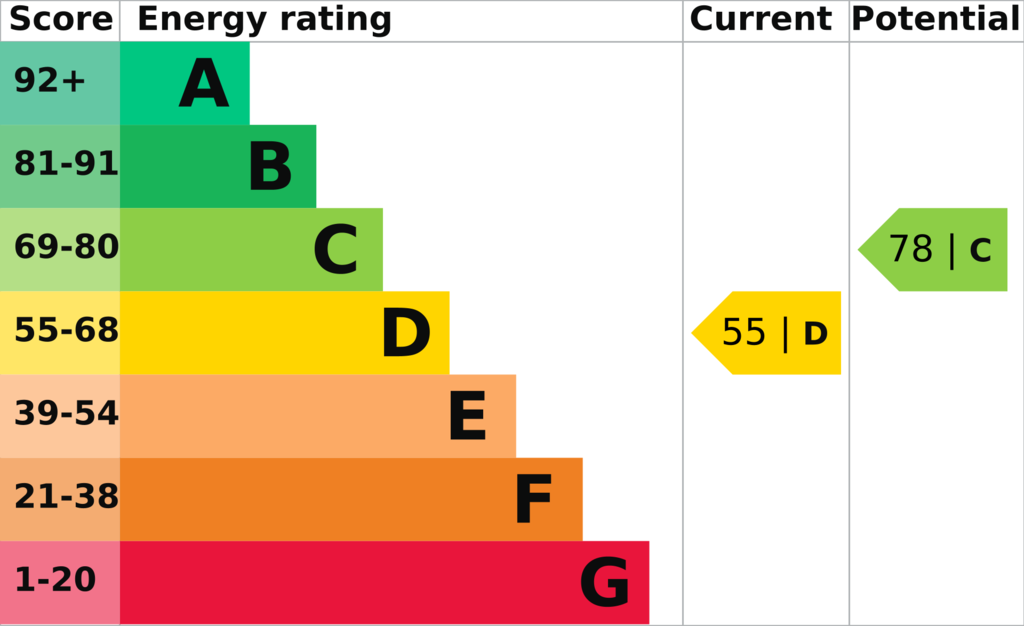3 bedroom semi-detached house for sale
Taliesin, Aberystwythsemi-detached house
bedrooms
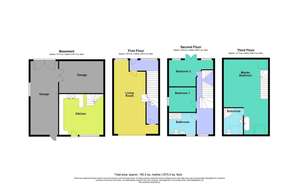
Property photos

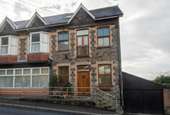
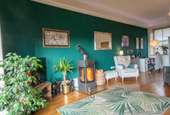
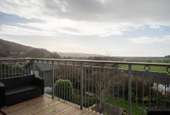
+16
Property description
YSTORDY History, character and the most beautiful views as well as all the modern day comforts to make it the perfect home. Ystordy began it's life as a store house for the shop next door, you can witness it's history from the quirky levels in the garage, meat hooks in the kitchen and old pulley that can be seen from the first floor balcony. But it's come a long way since it's store house days and is now a beautiful three bedroomed home.
PROPERTY COMPRISES Unless expressly stated, all rooms have a range of power points, hardwood double glazed windows and radiators. The property is heated via oil fired central heating with mains electric. Property is council tax band C.
GROUND FLOOR
LIVING ROOM 27' 0" x 13' 6" (8.23m x 4.13m) Large, bright and still cosy this living room really has it all. A wood burner to snuggle round during the winter months and folding doors leading you out to the balcony with the most amazing views out over the countryside to enjoy a drink on when it's a little warmer. You couldn't ask for more. At the far end of the room you'll find the communicating door leading downstairs to the basement kitchen.
FIRST FLOOR
LANDING The landing doubles up as an extra space, currently housing a sofa and utilised as an extra play area, it could easily be a home office or cosy reading nook. Communicating doors to bedrooms one and two and the family bathroom and stairs to second floor.
FAMILY BATHROOM 9' 9" x 6' 8" (2.99m x 2.04m) This modern family bathroom houses a white suite with large walk in shower and incredible views over the surrounding countryside.
BEDROOM ONE 10' 0" x 9' 1" (3.05m x 2.78m) Bedroom one is the smallest of the three rooms but still providing plenty of space for furniture and those fantastic views it's not your average 'box room'.
BEDROOM TWO 16' 11" x 10' 6" (5.17m x 3.22m) Spanning the whole front of the property bedroom two is a perfectly sized double room. It's Juliette balcony and two large windows flood the room with light.
MASTER BEDROOM 24' 0" x 16' 6" (7.32m x 5.05m) If you're not already planning your life at Ystordy the luxury master suite will really seal the deal. A bath that overlooks the countryside in the daytime and lets you stare at the stars past sundown. The two velux windows at the rear open out into balconies allowing you to really enjoy the best of the views. Also housing a king size bed, en-suite bathroom and fitted oak wardrobes and draws this loft conversion really is something special.
MASTER ENSUITE The en-suite to the master bedroom is modern, fresh and bright with white suite, corner shower and another velux with views for miles.
KITCHEN 16' 4" x 12' 7" (4.99m x 3.86m) With modern white base and eye level units, space for an American style fridge freezer and a stove plus an integrated dishwasher and microwave the kitchen mirrors the rest of the house's luxury feel. But also with a reminder of the properties quirky past, above the window you can see the old meat hooks from it's life as a store house. The kitchen is complete with dining area and the back door that opens out over the properties wonderful garden.
GARAGE 26' 8" x 26' 11" (8.15m x 8.22m) The sizable garage is comprised of two rooms. One large area runs the whole length of the property and can be accessed via a communicating door from the garden or a garage door at the front of the property. The second room is accessible via a door in the larger space and drops down to reveal even more space. The garage has potential to be converted into additional rooms.
GARDEN Made up of a patio space and flower beds the garden has more beautiful views out over the countryside. It really is the perfect space to enjoy some downtime.
VIEWINGS Accompanied. [use Contact Agent Button] or contact [use Contact Agent Button] for more information.
IMPORTANT INFORMATION MONEY LAUNDERING REGULATIONS 2022- Intending purchasers will be asked to produce identification documentation at a later stage and we would ask you for your cooperation in order that there will be no delay in agreeing the sale.
COPYRIGHT © 2022 by Alexanders Estate Agency. All rights reserved. This publication or any portion thereof may not be reproduced or used in any manner whatsoever without the express written permission of the publisher, except for the use of brief quotations in a property review.
PROPERTY COMPRISES Unless expressly stated, all rooms have a range of power points, hardwood double glazed windows and radiators. The property is heated via oil fired central heating with mains electric. Property is council tax band C.
GROUND FLOOR
LIVING ROOM 27' 0" x 13' 6" (8.23m x 4.13m) Large, bright and still cosy this living room really has it all. A wood burner to snuggle round during the winter months and folding doors leading you out to the balcony with the most amazing views out over the countryside to enjoy a drink on when it's a little warmer. You couldn't ask for more. At the far end of the room you'll find the communicating door leading downstairs to the basement kitchen.
FIRST FLOOR
LANDING The landing doubles up as an extra space, currently housing a sofa and utilised as an extra play area, it could easily be a home office or cosy reading nook. Communicating doors to bedrooms one and two and the family bathroom and stairs to second floor.
FAMILY BATHROOM 9' 9" x 6' 8" (2.99m x 2.04m) This modern family bathroom houses a white suite with large walk in shower and incredible views over the surrounding countryside.
BEDROOM ONE 10' 0" x 9' 1" (3.05m x 2.78m) Bedroom one is the smallest of the three rooms but still providing plenty of space for furniture and those fantastic views it's not your average 'box room'.
BEDROOM TWO 16' 11" x 10' 6" (5.17m x 3.22m) Spanning the whole front of the property bedroom two is a perfectly sized double room. It's Juliette balcony and two large windows flood the room with light.
MASTER BEDROOM 24' 0" x 16' 6" (7.32m x 5.05m) If you're not already planning your life at Ystordy the luxury master suite will really seal the deal. A bath that overlooks the countryside in the daytime and lets you stare at the stars past sundown. The two velux windows at the rear open out into balconies allowing you to really enjoy the best of the views. Also housing a king size bed, en-suite bathroom and fitted oak wardrobes and draws this loft conversion really is something special.
MASTER ENSUITE The en-suite to the master bedroom is modern, fresh and bright with white suite, corner shower and another velux with views for miles.
KITCHEN 16' 4" x 12' 7" (4.99m x 3.86m) With modern white base and eye level units, space for an American style fridge freezer and a stove plus an integrated dishwasher and microwave the kitchen mirrors the rest of the house's luxury feel. But also with a reminder of the properties quirky past, above the window you can see the old meat hooks from it's life as a store house. The kitchen is complete with dining area and the back door that opens out over the properties wonderful garden.
GARAGE 26' 8" x 26' 11" (8.15m x 8.22m) The sizable garage is comprised of two rooms. One large area runs the whole length of the property and can be accessed via a communicating door from the garden or a garage door at the front of the property. The second room is accessible via a door in the larger space and drops down to reveal even more space. The garage has potential to be converted into additional rooms.
GARDEN Made up of a patio space and flower beds the garden has more beautiful views out over the countryside. It really is the perfect space to enjoy some downtime.
VIEWINGS Accompanied. [use Contact Agent Button] or contact [use Contact Agent Button] for more information.
IMPORTANT INFORMATION MONEY LAUNDERING REGULATIONS 2022- Intending purchasers will be asked to produce identification documentation at a later stage and we would ask you for your cooperation in order that there will be no delay in agreeing the sale.
COPYRIGHT © 2022 by Alexanders Estate Agency. All rights reserved. This publication or any portion thereof may not be reproduced or used in any manner whatsoever without the express written permission of the publisher, except for the use of brief quotations in a property review.
Council tax
First listed
Over a month agoEnergy Performance Certificate
Taliesin, Aberystwyth
Placebuzz mortgage repayment calculator
Monthly repayment
The Est. Mortgage is for a 25 years repayment mortgage based on a 10% deposit and a 5.5% annual interest. It is only intended as a guide. Make sure you obtain accurate figures from your lender before committing to any mortgage. Your home may be repossessed if you do not keep up repayments on a mortgage.
Taliesin, Aberystwyth - Streetview
DISCLAIMER: Property descriptions and related information displayed on this page are marketing materials provided by Alexanders Estate Agents - Aberystwyth. Placebuzz does not warrant or accept any responsibility for the accuracy or completeness of the property descriptions or related information provided here and they do not constitute property particulars. Please contact Alexanders Estate Agents - Aberystwyth for full details and further information.





