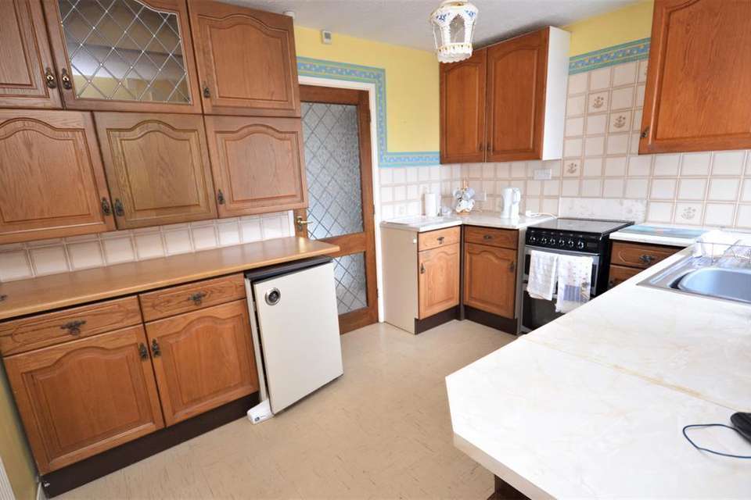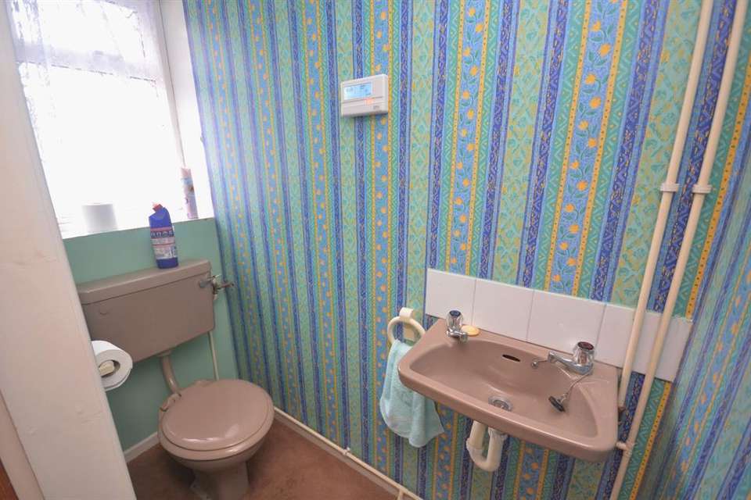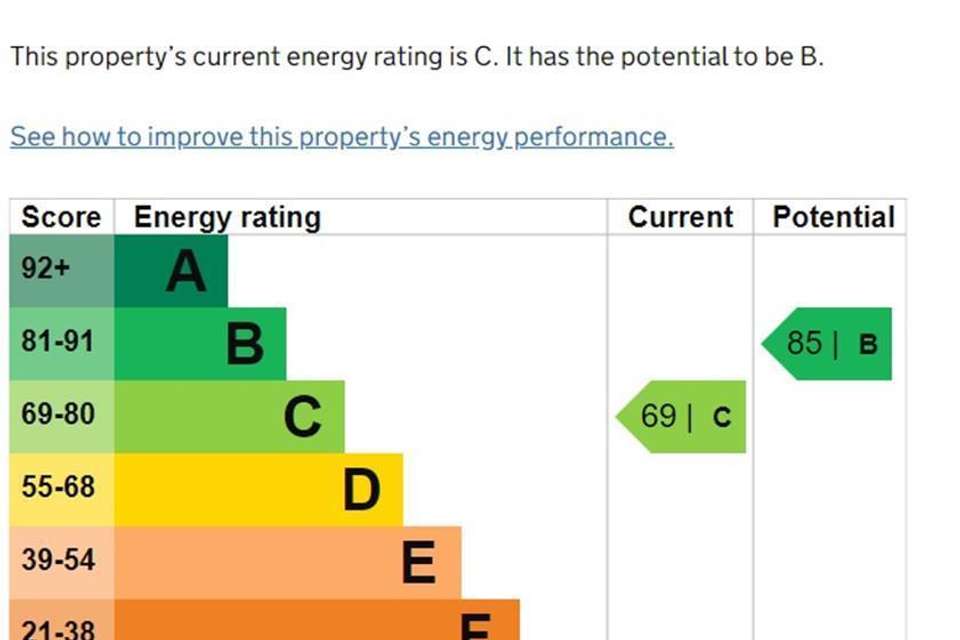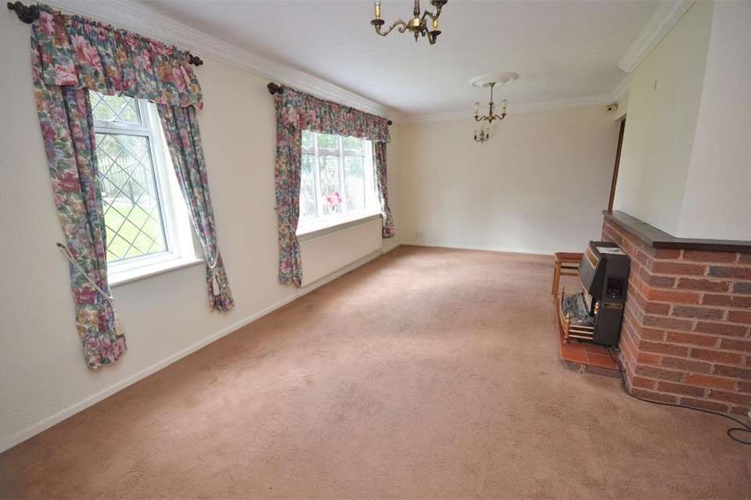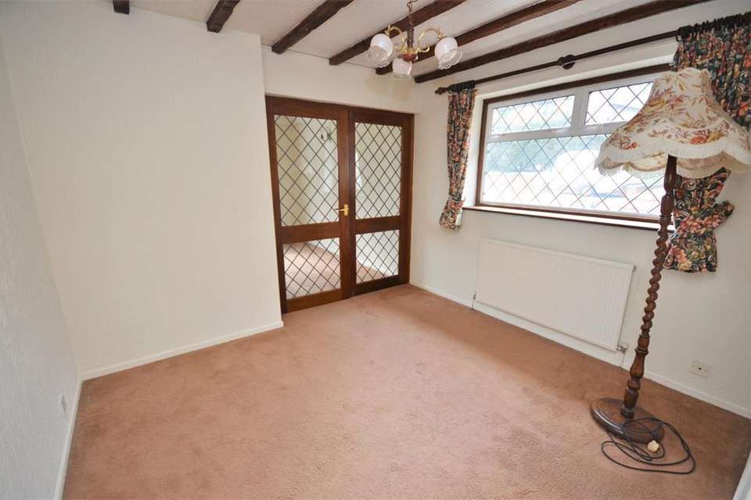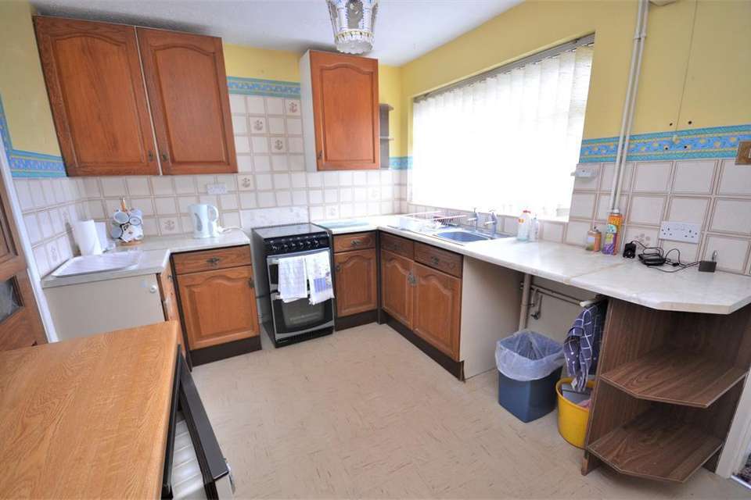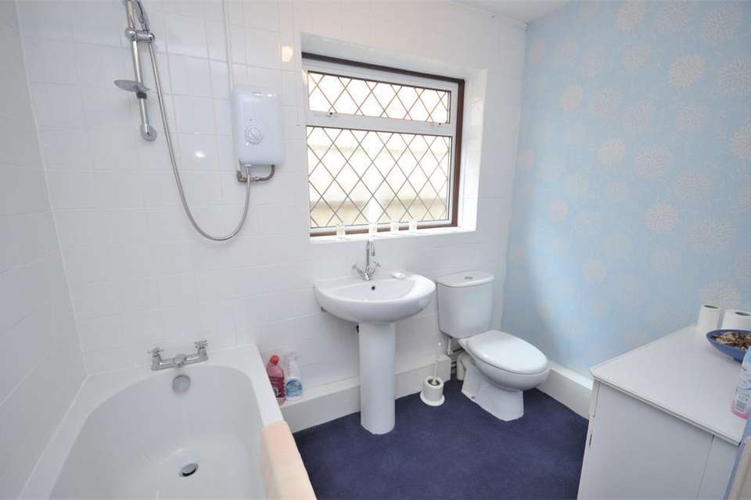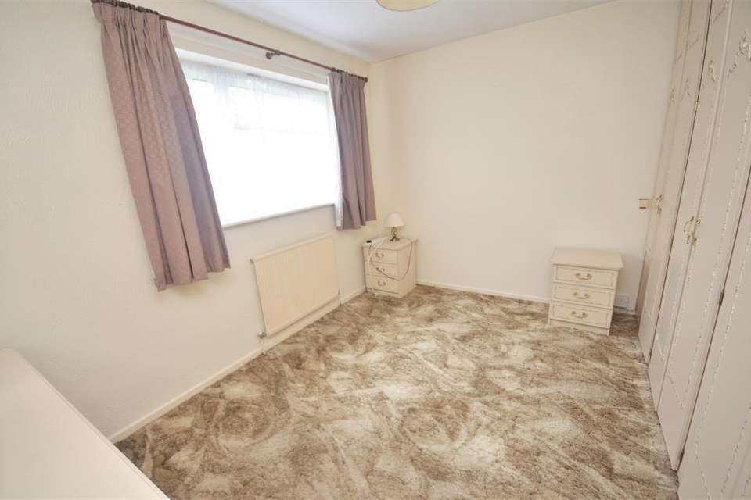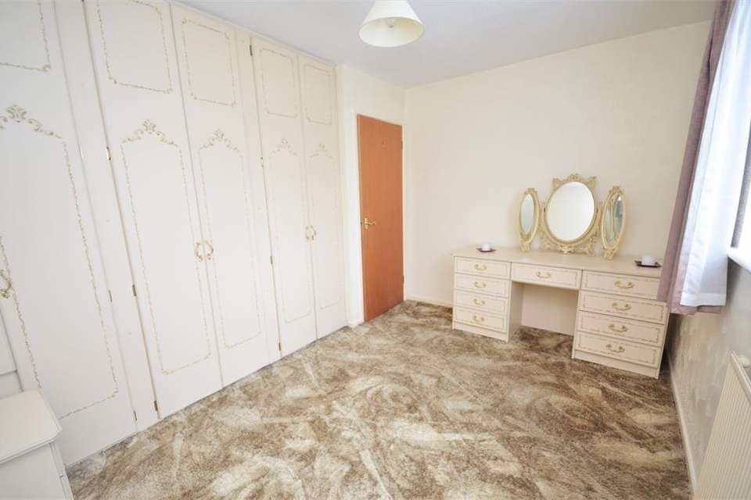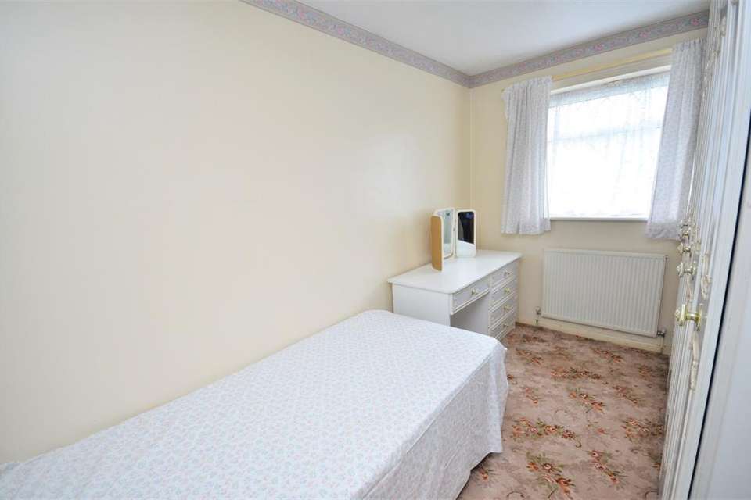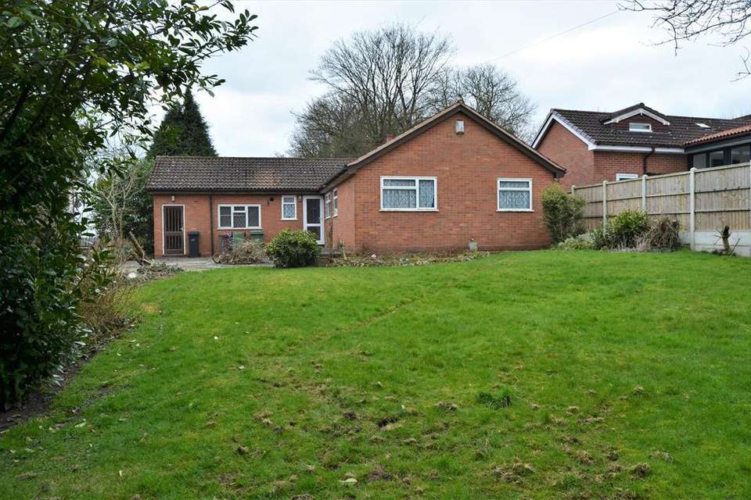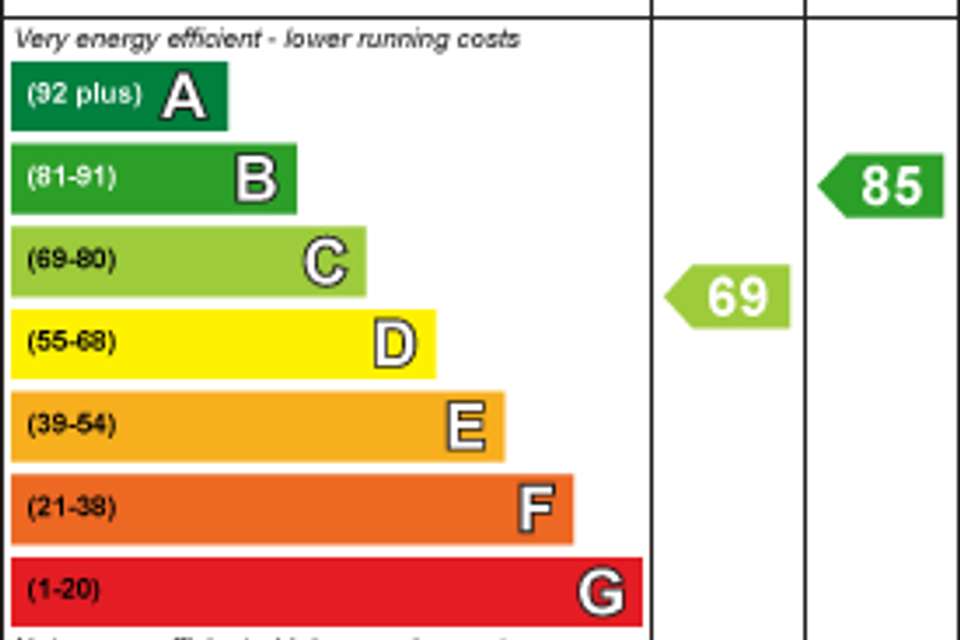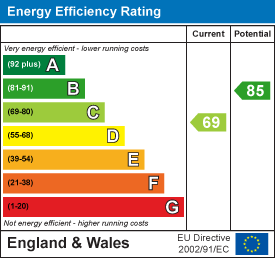3 bedroom detached bungalow for sale
Coseley, WV14 9HAbungalow
bedrooms
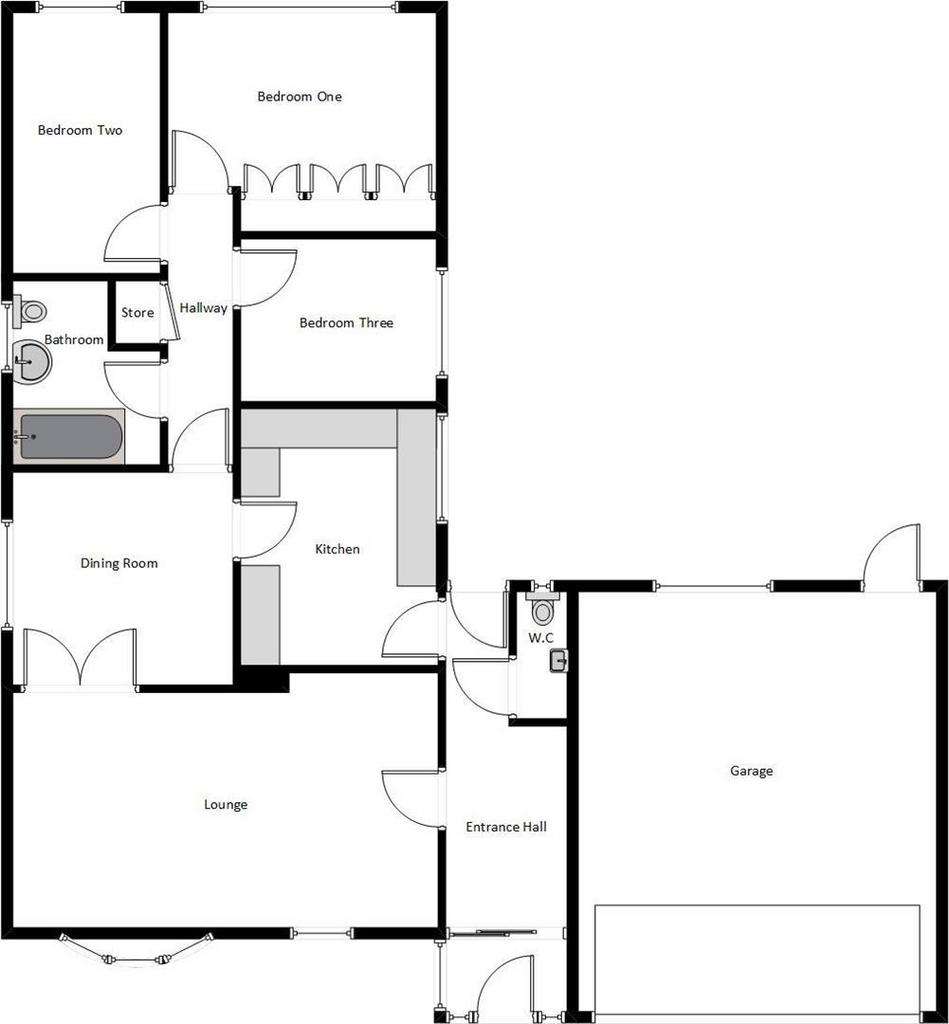
Property photos

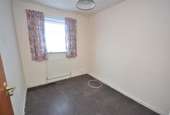
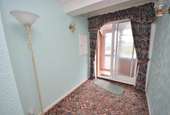
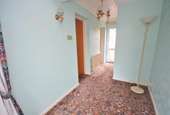
+12
Property description
Presenting to the market a THREE BEDROOM DETACHED PROPERTY located ideally within a quiet cul-de-sac close to great local amenities and transport links. The property is in need of some modernisation however provides the opportunity for buyers to really put their stamp on what is quite a large home. The large plot size and double garage provides a lot of off-road parking and is ideal for those looking for a more flexible style of living. The property is to briefly comprise of; porch, entrance hall, lounge, dining room, kitchen, w.c, hallway, three bedrooms, bathroom, double garage, off-road parking and large rear garden. VIEWING IS HIGHLY RECOMMENDED.
Presenting to the market a THREE BEDROOM DETACHED PROPERTY located ideally within a quiet cul-de-sac close to great local amenities and transport links.
Porch - 0.91 x 1.75 - uPVC double glazed door to front elevation, uPVC double glazed windows to front and side elevations, 1 wall light point and tiled flooring.
Entrance Hall - Aluminium double glazed sliding glass door to front elevation, 1 ceiling light point, 2 wall light points, 1 radiator and coving.
Lounge - 3.45 x 5.94 - uPVC double glazed bow window to front elevation, uPVC double glazed window to front elevation, 2 ceiling light points, 2 wall light points, 1 radiator, coving and gas fireplace with surround.
Dining Room - 2.87 x 3.15 - uPVC double glazed windows to side elevation, 1 ceiling light point and 1 radiator.
W.C - uPVC double glazed window to rear elevation, 1 ceiling light point, low level flush w.c, wall mounted wash hand basin and splash back tiles.
Kitchen - 3.53 x 2.64 - uPVC double glazed window to side elevation, 1 ceiling light point, 1 radiator, one bowl sink with drainer, splash back tiles, tiled flooring, space for under-counter fridge, space for washing machine, space for cooker and a selection of wall and floor mounted kitchen cabinets with working surface over.
Hallway - 1 Ceiling light point, store cupboard and all doors off.
Bedroom One - 3.58 x 3.66 - uPVC double glazed window to rear elevation, 1 ceiling light point, 1 radiator and built-in wardrobes.
Bedroom Two - 3.56 x 2.16 - uPVC double glazed window to rear elevation, 1 ceiling light point, 1 radiator and built-in wardrobes.
Bedroom Three - 2.24 x 2.64 - uPVC double glazed window to side elevation, 1 ceiling light point and 1 radiator.
Bathroom - 2.87 x 2.16 - uPVC double glazed window to side elevation, 1 ceiling light point, low level flush w.c, pedestal wash hand basin, bath with shower over and splash back tiles.
Garden - Patio, lawns, side gate access and a selection of trees and shrubs.
Double Garage - 5.69 x 4.83 - Up and over garage door to front elevation, wooden single glazed door to rear elevation, wooden single glazed window to rear elevation, 1 ceiling light point and power outlets.
Presenting to the market a THREE BEDROOM DETACHED PROPERTY located ideally within a quiet cul-de-sac close to great local amenities and transport links.
Porch - 0.91 x 1.75 - uPVC double glazed door to front elevation, uPVC double glazed windows to front and side elevations, 1 wall light point and tiled flooring.
Entrance Hall - Aluminium double glazed sliding glass door to front elevation, 1 ceiling light point, 2 wall light points, 1 radiator and coving.
Lounge - 3.45 x 5.94 - uPVC double glazed bow window to front elevation, uPVC double glazed window to front elevation, 2 ceiling light points, 2 wall light points, 1 radiator, coving and gas fireplace with surround.
Dining Room - 2.87 x 3.15 - uPVC double glazed windows to side elevation, 1 ceiling light point and 1 radiator.
W.C - uPVC double glazed window to rear elevation, 1 ceiling light point, low level flush w.c, wall mounted wash hand basin and splash back tiles.
Kitchen - 3.53 x 2.64 - uPVC double glazed window to side elevation, 1 ceiling light point, 1 radiator, one bowl sink with drainer, splash back tiles, tiled flooring, space for under-counter fridge, space for washing machine, space for cooker and a selection of wall and floor mounted kitchen cabinets with working surface over.
Hallway - 1 Ceiling light point, store cupboard and all doors off.
Bedroom One - 3.58 x 3.66 - uPVC double glazed window to rear elevation, 1 ceiling light point, 1 radiator and built-in wardrobes.
Bedroom Two - 3.56 x 2.16 - uPVC double glazed window to rear elevation, 1 ceiling light point, 1 radiator and built-in wardrobes.
Bedroom Three - 2.24 x 2.64 - uPVC double glazed window to side elevation, 1 ceiling light point and 1 radiator.
Bathroom - 2.87 x 2.16 - uPVC double glazed window to side elevation, 1 ceiling light point, low level flush w.c, pedestal wash hand basin, bath with shower over and splash back tiles.
Garden - Patio, lawns, side gate access and a selection of trees and shrubs.
Double Garage - 5.69 x 4.83 - Up and over garage door to front elevation, wooden single glazed door to rear elevation, wooden single glazed window to rear elevation, 1 ceiling light point and power outlets.
Interested in this property?
Council tax
First listed
Over a month agoEnergy Performance Certificate
Coseley, WV14 9HA
Marketed by
Hunters - Sedgley 3-5 Bilston Street, Sedgley Dudley DY3 1JAPlacebuzz mortgage repayment calculator
Monthly repayment
The Est. Mortgage is for a 25 years repayment mortgage based on a 10% deposit and a 5.5% annual interest. It is only intended as a guide. Make sure you obtain accurate figures from your lender before committing to any mortgage. Your home may be repossessed if you do not keep up repayments on a mortgage.
Coseley, WV14 9HA - Streetview
DISCLAIMER: Property descriptions and related information displayed on this page are marketing materials provided by Hunters - Sedgley. Placebuzz does not warrant or accept any responsibility for the accuracy or completeness of the property descriptions or related information provided here and they do not constitute property particulars. Please contact Hunters - Sedgley for full details and further information.





