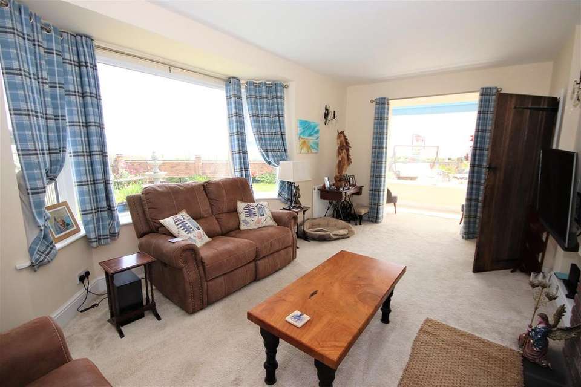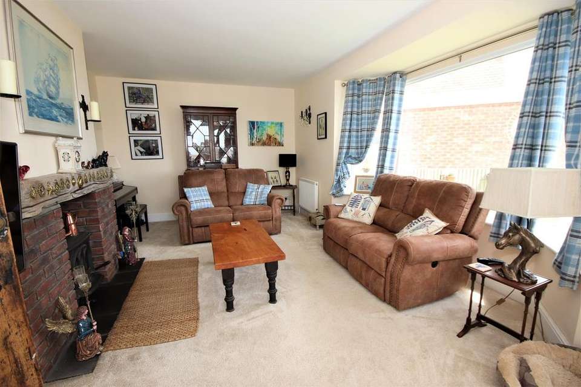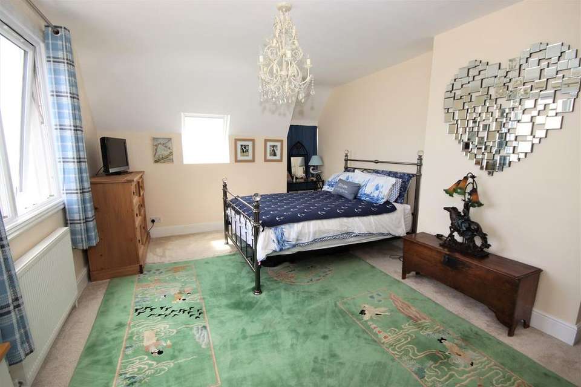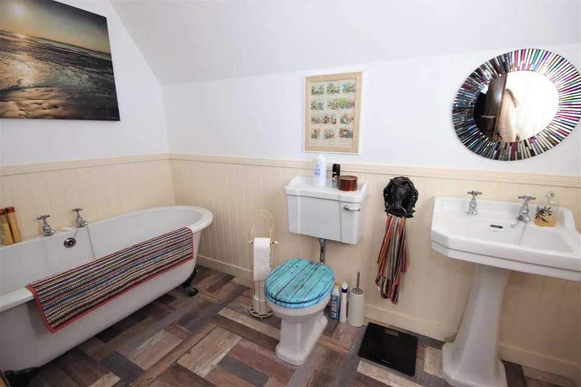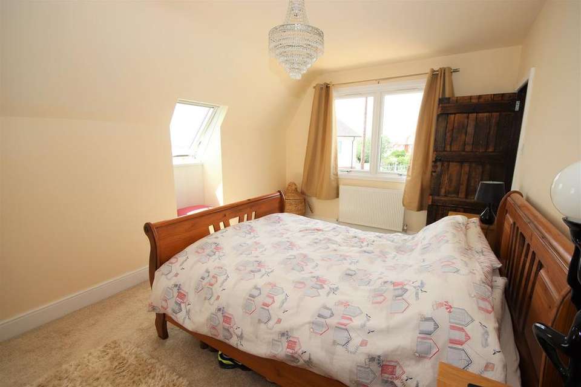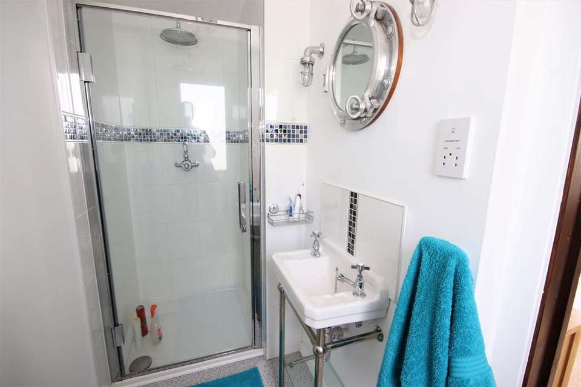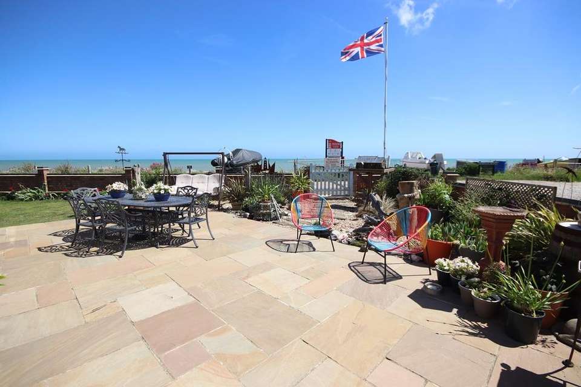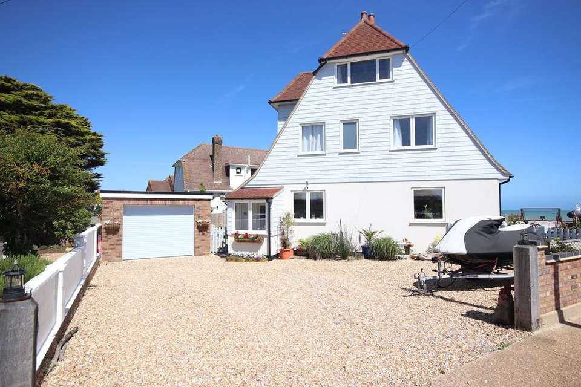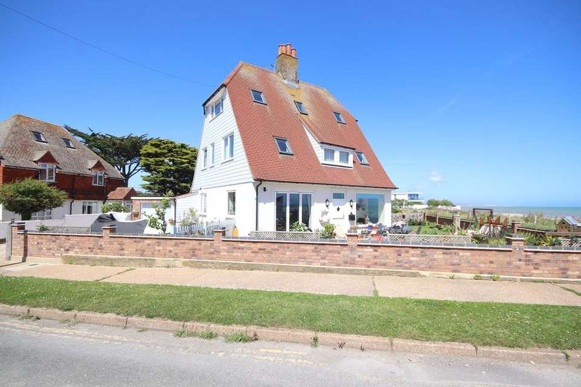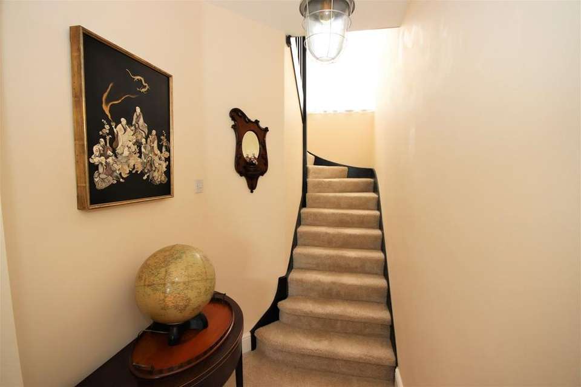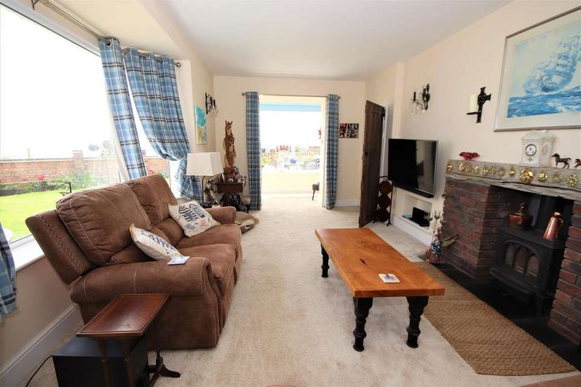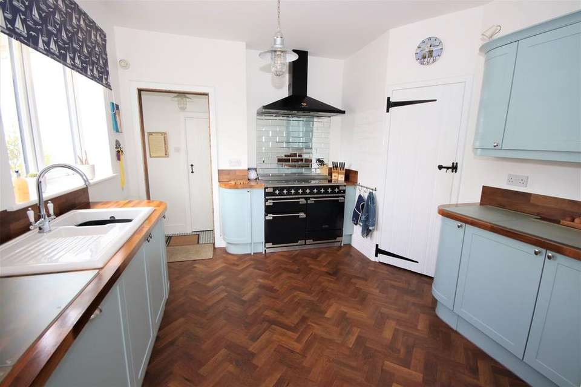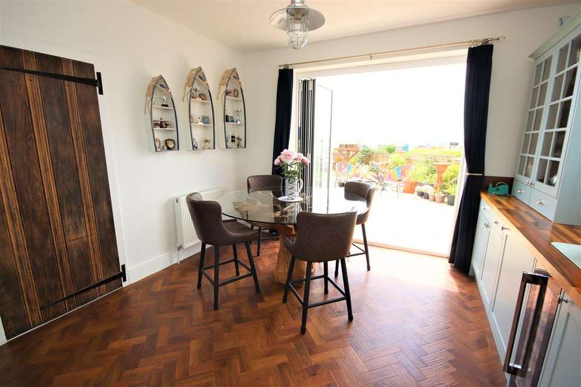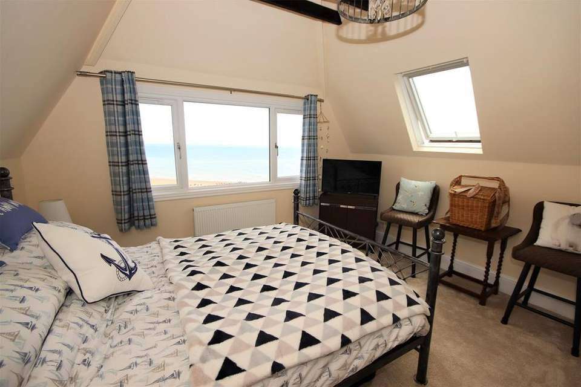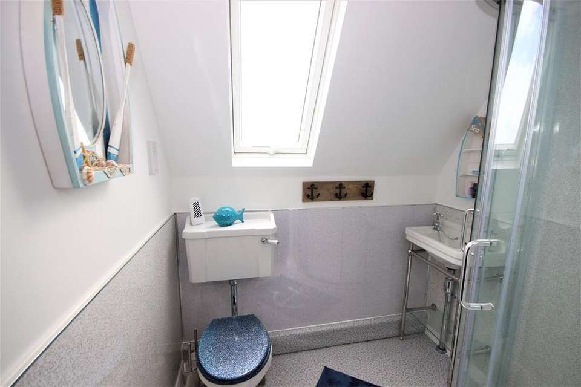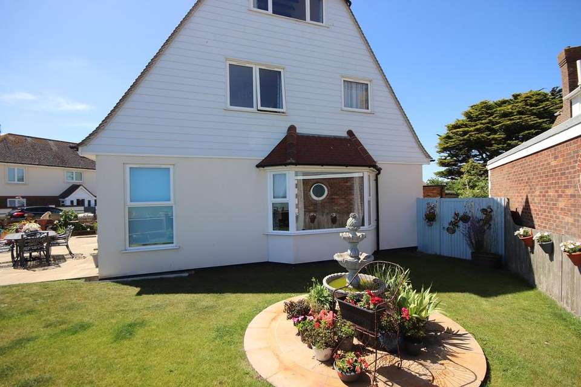5 bedroom detached house for sale
Norman Road, Pevensey Bay, BN24detached house
bedrooms
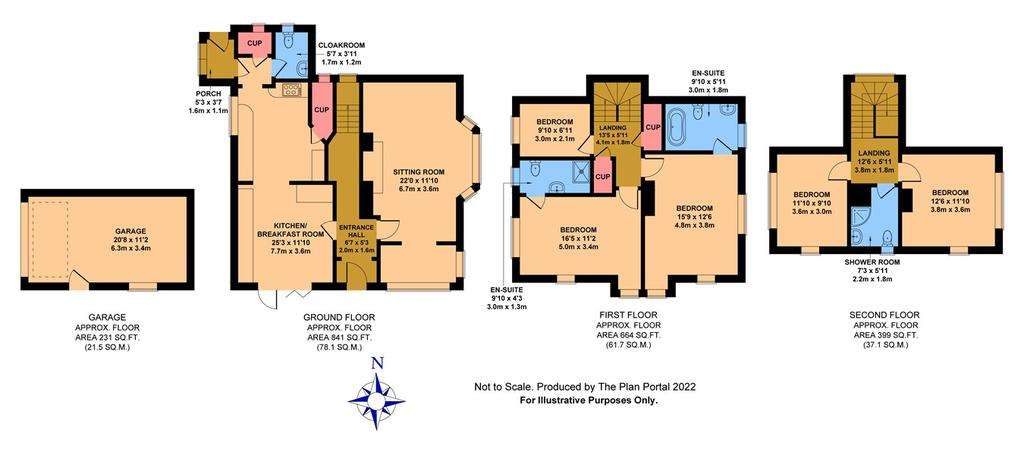
Property photos

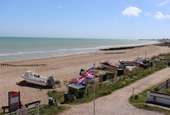
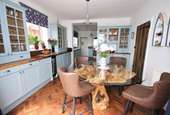
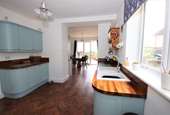
+16
Property description
Abbott and Abbott Estate Agents are delighted to offer for sale this individual and highly distinctive detached house, situated in an enviable and ever sought-after position, directly opposite the beach in Pevensey Bay and with glorious, panoramic views over the sea. Substantially improved in recent years, the property offers bright, well-proportioned and versatile accommodation arranged over three floors, with most rooms benefitting from a double aspect and views of the sea. The accommodation includes five bedrooms - two with en suite facilities, a 22' sitting room and a superb 25'3 x 11'10 kitchen/dining room with most attractive units, integrated appliances and bi-fold doors opening to the gardens. Outside, there is an extensive parking area, detached garage and pretty gardens, with the gardens to the front benefitting from a south aspect and sea views. Gas central heating is installed and there are uPVC double glazed windows, plus velux windows.The property is situated on a private road, just a few hundred yards from the local services of Pevensey Bay and about three miles from Sovereign Harbour, with its shopping facilities, cafes, restaurants, and boat moorings. Eastbourne town centre, with railway station and main shopping facilities, is only six miles.This is a rarely available, always desired location and early inspection is highly recommended.
Long Entrance Hall
6' 7" x 5' 3" (2.01m x 1.60m) (28' 9" (8.76m) in total length.) Stairs to first floor, radiator
Sitting Room
22' 0" x 11' 10" plus bay window (6.71m x 3.61m) A lovely, bright double aspect room with glorious sea views. Brick-built fireplace with fitted wood burner, television point, radiators. Opens into lovely sun lounge area, 11' 10" x 6' 0" (3.61m x 1.83m), taking full advantage of the views and the southerly aspect.
Kitchen/Dining Room
25' 3" max x 11' 10" max (7.70m x 3.61m) Another superb double aspect room with views of the sea from the dining area. The dining area, 12' 9" x 11' 10" (3.89m x 3.61m), equipped with a most attractive range of base storage units with cupboards, drawers and wooden work surfaces, plus glass-fronted china and glass cupboards above. Integrated fridge and freezer units, plus wine cooler. Radiator, uPVC double glazed bi-fold doors opening onto the front sun terrace.
The dining area opens directly into the kitchen, 11' 3" x 10' 9" (3.43m x 3.28m), equipped with matching base storage units with cupboards, drawers and work surfaces plus wall-mounted cupboards, inset sink with half bowl, mixer tap and drainer, 'Rangemaster' fitted cooker with extractor hood, AEG dishwasher, radiator. Door to utility cupboard housing plumbing for washing machine. Further door to:
Rear Lobby
Door to walk-in airing cupboard, uPVC double glazed door to rear porch. Further door to:
Cloakroom
Tiled floor, WC and small corner vanity unit with inset washbasin with mixer tap and cupboard below. Radiator.
First Floor Landing
Stairs to second floor, built-in storage cupboard, further built-in linen cupboard.
Bedroom One
15' 9" x 12' 6" plus recess (4.80m x 3.81m) Another excellent double aspect room with a glorious view over the sea and along the coast towards Bexhill and Hastings. Radiator, door to:
Spacious En Suite Bathroom
9' 10" x 5' 11" (3.00m x 1.80m) Part-tiled walls and a white 'Savoy' suite comprising clawfoot freestanding bath, pedestal wash basin and WC. Radiator/towel rail, electric shaver point, fitted hairdryer.
Bedroom Two
16' 5" x 11' 2" (5.00m x 3.40m) A lovely bright double aspect room with superb and extensive views over the sea towards Sovereign Harbour. Radiator, door to:
En Suite Shower Room
Equipped with an attractive white 'Savoy' suite comprising large shower cubicle, wash basin and WC. Tiled splashbacks, chrome heated towel rail, electric shaver point, radiator.
Bedroom Three
9' 10" x 6' 11" (3.00m x 2.11m) Radiator
Stairs from first floor landing to:
Second Floor Landing
Radiator. Doors to:
Bedroom Four
12' 6" x 11' 10" (3.81m x 3.61m) A double aspect room with lovely, extensive and uninterrupted views over the sea and along the coast towards Normans Bay, Bexhill and Hastings. Vaulted ceiling with exposed beams, television point, radiator.
Bedroom Five
11' 10" x 9' 10" (3.61m x 3.00m) Another excellent double aspect room with views over the sea to Sovereign Harbour, plus views over the town to surrounding countryside, with Pevensey Castle and the South Downs in the distance. Vaulted ceiling with exposed beams, radiator.
Shower Room
Equipped with a white 'Savoy' suite comprising corner shower cubicle, wash basin and WC. Electric shaver point, heated towel rail.
Outside
Extensive, gravel-laid parking area, with space for several vehicles, leading to:
Detached Garage
20' 8" x 11' 2" (6.30m x 3.40m) Electric roller door, light, power, work bench. Side personal access.
Pretty Gardens
Arranged to three sides of the property, with the gardens to the south-east and south-west sides benefitting from lovely sea views. Garden to the south-east laid to lawn with ornamental shrub borders. The south-west garden is mainly sandstone-paved, with gravelled borders, providing a lovely sunny terrace. To the rear of the property, there is a further paved area, gate-enclosed and private.
Council Tax Band
F
EPC Rating
D
Long Entrance Hall
6' 7" x 5' 3" (2.01m x 1.60m) (28' 9" (8.76m) in total length.) Stairs to first floor, radiator
Sitting Room
22' 0" x 11' 10" plus bay window (6.71m x 3.61m) A lovely, bright double aspect room with glorious sea views. Brick-built fireplace with fitted wood burner, television point, radiators. Opens into lovely sun lounge area, 11' 10" x 6' 0" (3.61m x 1.83m), taking full advantage of the views and the southerly aspect.
Kitchen/Dining Room
25' 3" max x 11' 10" max (7.70m x 3.61m) Another superb double aspect room with views of the sea from the dining area. The dining area, 12' 9" x 11' 10" (3.89m x 3.61m), equipped with a most attractive range of base storage units with cupboards, drawers and wooden work surfaces, plus glass-fronted china and glass cupboards above. Integrated fridge and freezer units, plus wine cooler. Radiator, uPVC double glazed bi-fold doors opening onto the front sun terrace.
The dining area opens directly into the kitchen, 11' 3" x 10' 9" (3.43m x 3.28m), equipped with matching base storage units with cupboards, drawers and work surfaces plus wall-mounted cupboards, inset sink with half bowl, mixer tap and drainer, 'Rangemaster' fitted cooker with extractor hood, AEG dishwasher, radiator. Door to utility cupboard housing plumbing for washing machine. Further door to:
Rear Lobby
Door to walk-in airing cupboard, uPVC double glazed door to rear porch. Further door to:
Cloakroom
Tiled floor, WC and small corner vanity unit with inset washbasin with mixer tap and cupboard below. Radiator.
First Floor Landing
Stairs to second floor, built-in storage cupboard, further built-in linen cupboard.
Bedroom One
15' 9" x 12' 6" plus recess (4.80m x 3.81m) Another excellent double aspect room with a glorious view over the sea and along the coast towards Bexhill and Hastings. Radiator, door to:
Spacious En Suite Bathroom
9' 10" x 5' 11" (3.00m x 1.80m) Part-tiled walls and a white 'Savoy' suite comprising clawfoot freestanding bath, pedestal wash basin and WC. Radiator/towel rail, electric shaver point, fitted hairdryer.
Bedroom Two
16' 5" x 11' 2" (5.00m x 3.40m) A lovely bright double aspect room with superb and extensive views over the sea towards Sovereign Harbour. Radiator, door to:
En Suite Shower Room
Equipped with an attractive white 'Savoy' suite comprising large shower cubicle, wash basin and WC. Tiled splashbacks, chrome heated towel rail, electric shaver point, radiator.
Bedroom Three
9' 10" x 6' 11" (3.00m x 2.11m) Radiator
Stairs from first floor landing to:
Second Floor Landing
Radiator. Doors to:
Bedroom Four
12' 6" x 11' 10" (3.81m x 3.61m) A double aspect room with lovely, extensive and uninterrupted views over the sea and along the coast towards Normans Bay, Bexhill and Hastings. Vaulted ceiling with exposed beams, television point, radiator.
Bedroom Five
11' 10" x 9' 10" (3.61m x 3.00m) Another excellent double aspect room with views over the sea to Sovereign Harbour, plus views over the town to surrounding countryside, with Pevensey Castle and the South Downs in the distance. Vaulted ceiling with exposed beams, radiator.
Shower Room
Equipped with a white 'Savoy' suite comprising corner shower cubicle, wash basin and WC. Electric shaver point, heated towel rail.
Outside
Extensive, gravel-laid parking area, with space for several vehicles, leading to:
Detached Garage
20' 8" x 11' 2" (6.30m x 3.40m) Electric roller door, light, power, work bench. Side personal access.
Pretty Gardens
Arranged to three sides of the property, with the gardens to the south-east and south-west sides benefitting from lovely sea views. Garden to the south-east laid to lawn with ornamental shrub borders. The south-west garden is mainly sandstone-paved, with gravelled borders, providing a lovely sunny terrace. To the rear of the property, there is a further paved area, gate-enclosed and private.
Council Tax Band
F
EPC Rating
D
Council tax
First listed
Over a month agoNorman Road, Pevensey Bay, BN24
Placebuzz mortgage repayment calculator
Monthly repayment
The Est. Mortgage is for a 25 years repayment mortgage based on a 10% deposit and a 5.5% annual interest. It is only intended as a guide. Make sure you obtain accurate figures from your lender before committing to any mortgage. Your home may be repossessed if you do not keep up repayments on a mortgage.
Norman Road, Pevensey Bay, BN24 - Streetview
DISCLAIMER: Property descriptions and related information displayed on this page are marketing materials provided by Abbott & Abbott - Bexhill on Sea. Placebuzz does not warrant or accept any responsibility for the accuracy or completeness of the property descriptions or related information provided here and they do not constitute property particulars. Please contact Abbott & Abbott - Bexhill on Sea for full details and further information.





