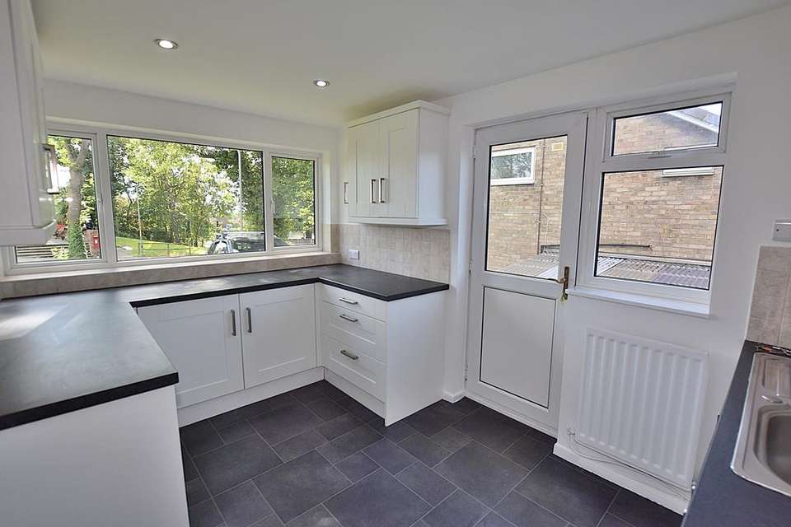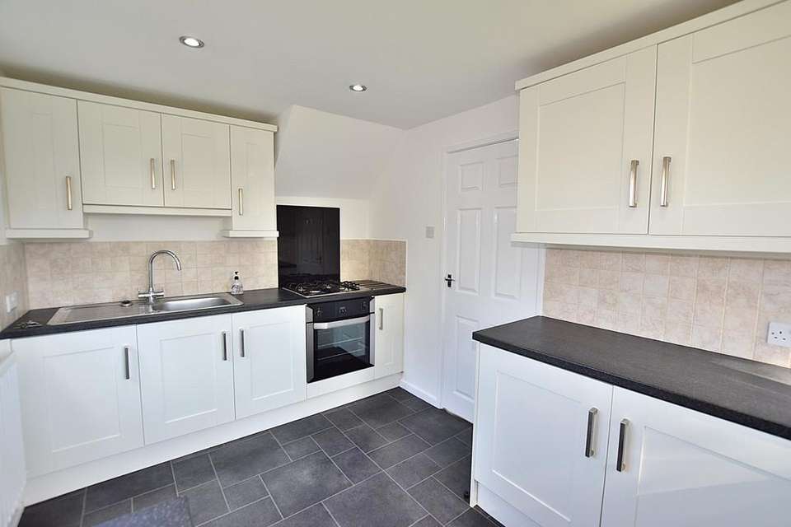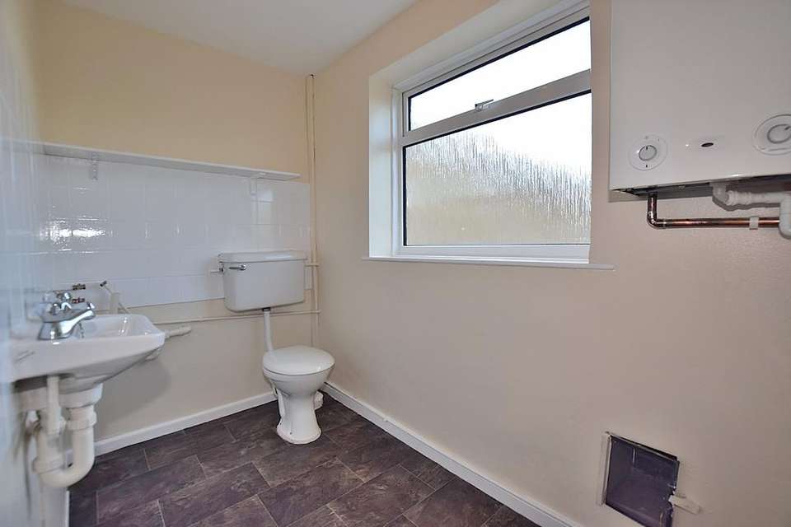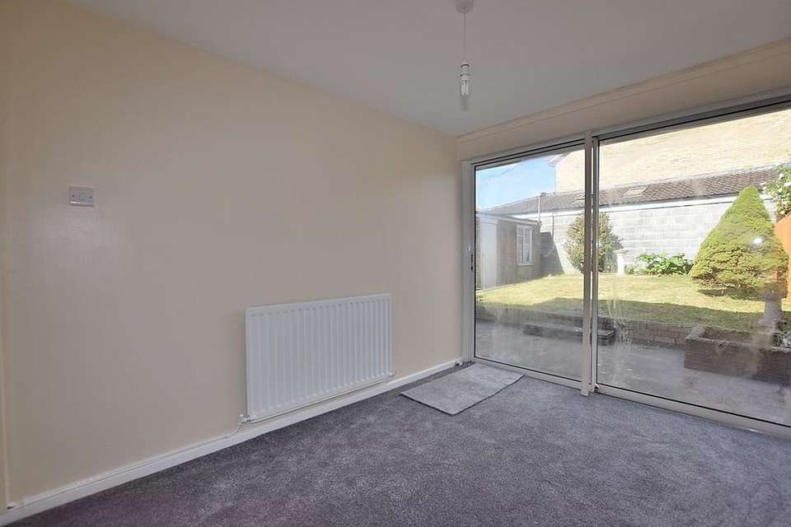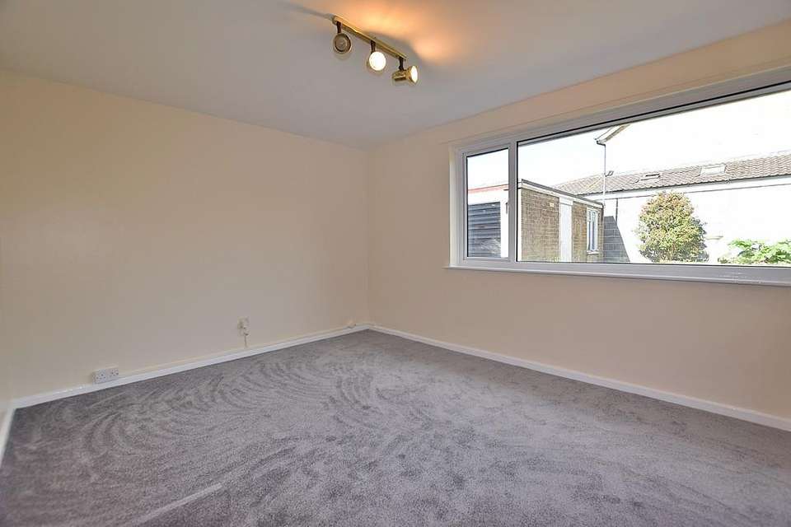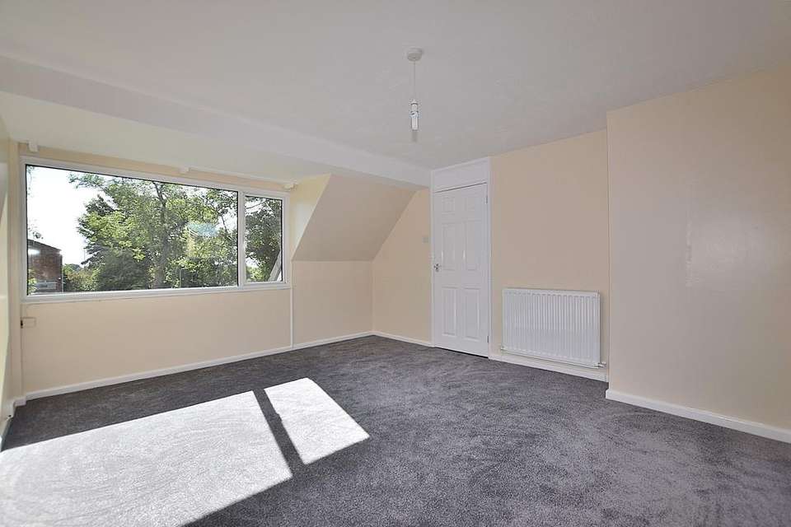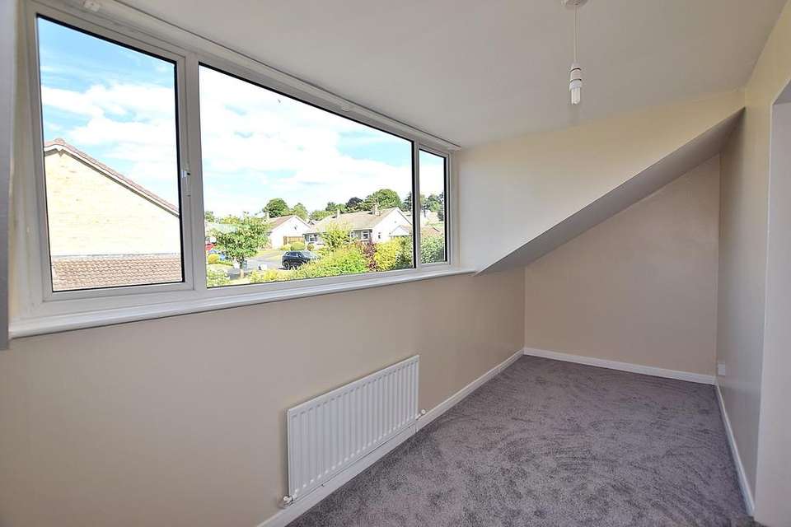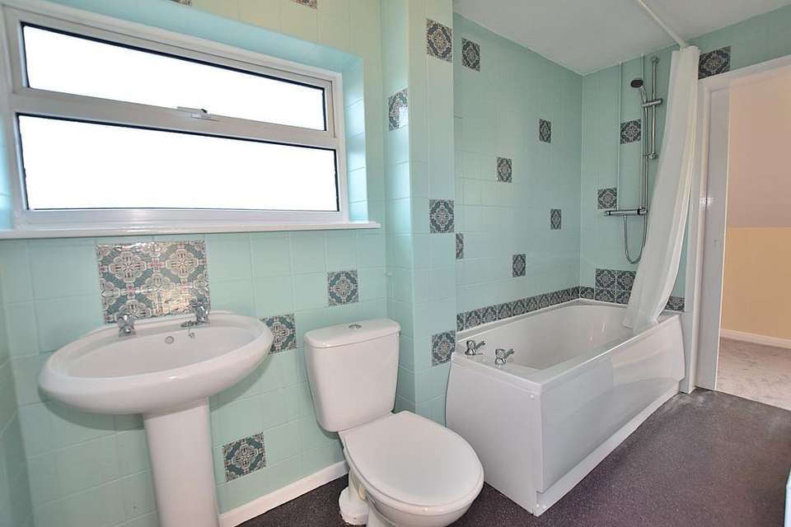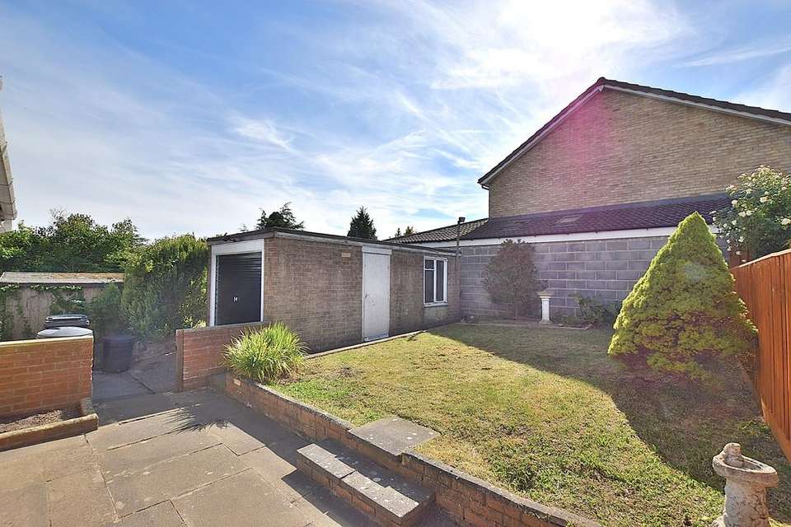3 bedroom semi-detached house for sale
Cross Lanes, Richmondsemi-detached house
bedrooms
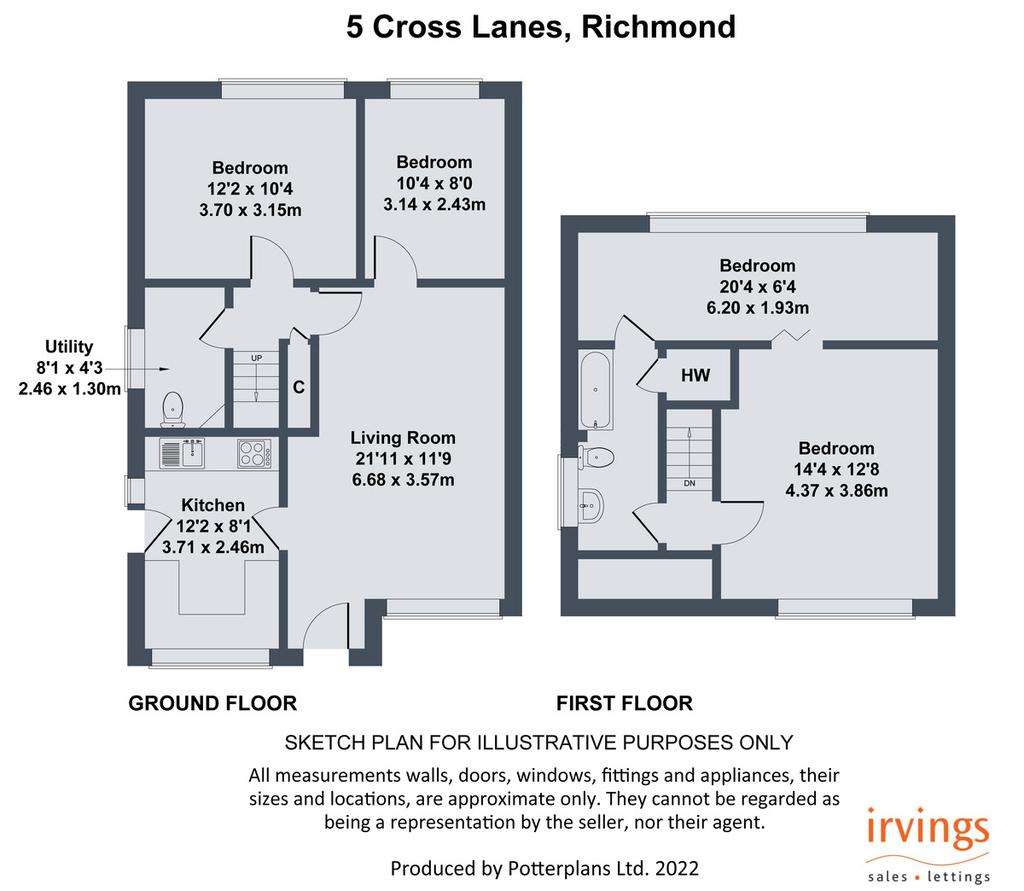
Property photos

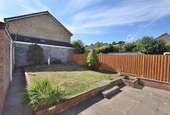
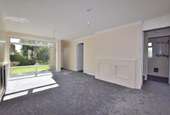
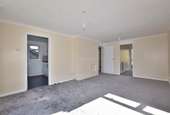
+9
Property description
In this very popular and convenient location, handy for all schools, this three/four bedroomed semi will appeal to a wide range of buyers. Having recently been redecorated and recarpeted, it is ready to move into! The flexible layout comprises two reception room, a kitchen, a bedroom and a cloakroom to the ground floor, with two bedrooms and the bathroom to the first floor. Externally there is driveway parking, tidy gardens and a garage. Being offered CHAIN FREE, an early inspection is strongly recommended!
LIVING ROOM Accessed though a part glazed timber door, the living room has a large upvc double glazed window to the front of the property which floods the room with light. There is a radiator and a TV point.
KITCHEN Fitted with a generous range of modern wall and base units with complimenting countertops and soft close fittings. Integrated into the units are a gas hob and an electric oven, and an under counter fridge. The upvc double glazed window looks to the front of the property and a half glazed door gives access to the side of the property.
DINING ROOM/BEDROOM An additional reception room that would be ideal for a number of uses. There is a radiator and a set of sliding patio doors opening out to the garden
BEDROOM A double bedroom with a radiator and a upvc double glazed window overlooking the rear garden.
CLOAKROOM/UTILITY Fitted with a WC and a wash hand basin and having plumbing for a washing machine and a upvc double glazed window.
FIRST FLOOR LANDING With a useful storage cupboard.
BEDROOM A double bedroom with a radiator and a upvc double glazed window to the front of the property.
BEDROOM Accessed via Bedroom 1 or the Bathroom and having radiator and a upvc double glazed window overlooking the rear garden.
BATHROOM Fitted with a white suite that comprises a bath with a shower over, a WC and a wash hand basin. There is an airing cupboard, a radiator and a upvc double glazed window.
EXTERNAL The property sits back from the road behind a lawned garden with a small wildlife pond and a driveway providing off street parking.
The rear garden enjoys the sun throughout the day. Mainly lawned, there is a paved seating area and it offers a blank canvas for the new owner.
The garage has an up and over door.
ADDITIONAL INFORMATION The postcode is DL10 5BG and the Council Tax Band is C.
The Worcester gas fired central heating boiler is located in the cloakroom.
LIVING ROOM Accessed though a part glazed timber door, the living room has a large upvc double glazed window to the front of the property which floods the room with light. There is a radiator and a TV point.
KITCHEN Fitted with a generous range of modern wall and base units with complimenting countertops and soft close fittings. Integrated into the units are a gas hob and an electric oven, and an under counter fridge. The upvc double glazed window looks to the front of the property and a half glazed door gives access to the side of the property.
DINING ROOM/BEDROOM An additional reception room that would be ideal for a number of uses. There is a radiator and a set of sliding patio doors opening out to the garden
BEDROOM A double bedroom with a radiator and a upvc double glazed window overlooking the rear garden.
CLOAKROOM/UTILITY Fitted with a WC and a wash hand basin and having plumbing for a washing machine and a upvc double glazed window.
FIRST FLOOR LANDING With a useful storage cupboard.
BEDROOM A double bedroom with a radiator and a upvc double glazed window to the front of the property.
BEDROOM Accessed via Bedroom 1 or the Bathroom and having radiator and a upvc double glazed window overlooking the rear garden.
BATHROOM Fitted with a white suite that comprises a bath with a shower over, a WC and a wash hand basin. There is an airing cupboard, a radiator and a upvc double glazed window.
EXTERNAL The property sits back from the road behind a lawned garden with a small wildlife pond and a driveway providing off street parking.
The rear garden enjoys the sun throughout the day. Mainly lawned, there is a paved seating area and it offers a blank canvas for the new owner.
The garage has an up and over door.
ADDITIONAL INFORMATION The postcode is DL10 5BG and the Council Tax Band is C.
The Worcester gas fired central heating boiler is located in the cloakroom.
Council tax
First listed
Over a month agoCross Lanes, Richmond
Placebuzz mortgage repayment calculator
Monthly repayment
The Est. Mortgage is for a 25 years repayment mortgage based on a 10% deposit and a 5.5% annual interest. It is only intended as a guide. Make sure you obtain accurate figures from your lender before committing to any mortgage. Your home may be repossessed if you do not keep up repayments on a mortgage.
Cross Lanes, Richmond - Streetview
DISCLAIMER: Property descriptions and related information displayed on this page are marketing materials provided by Irvings - Richmond. Placebuzz does not warrant or accept any responsibility for the accuracy or completeness of the property descriptions or related information provided here and they do not constitute property particulars. Please contact Irvings - Richmond for full details and further information.





