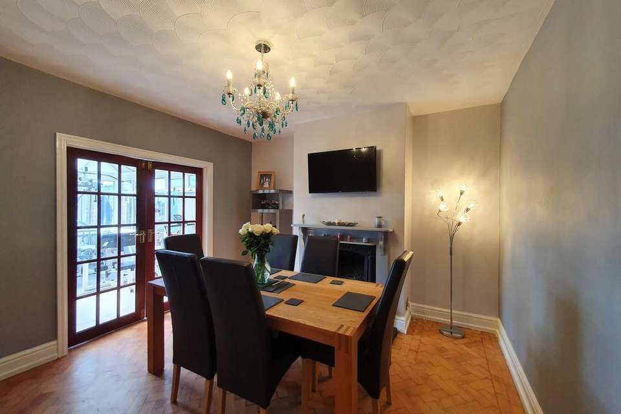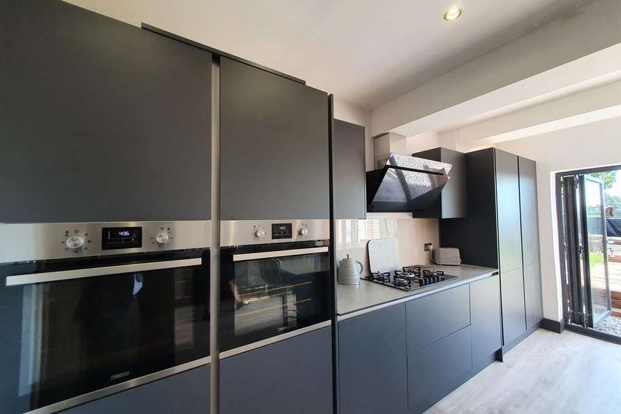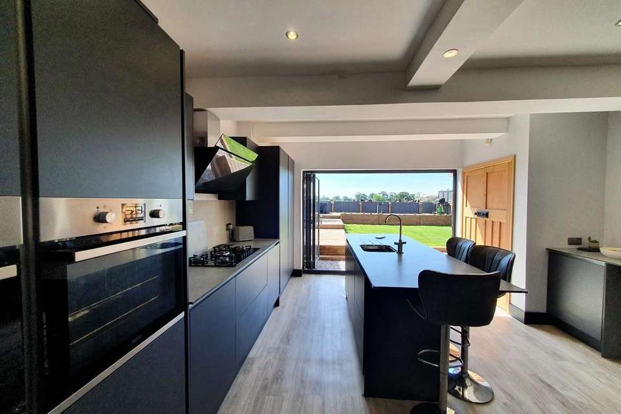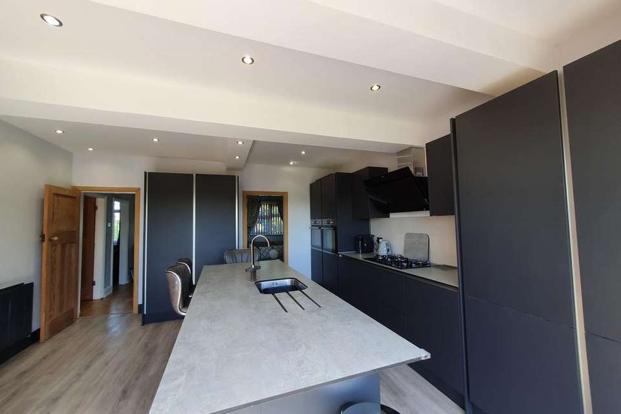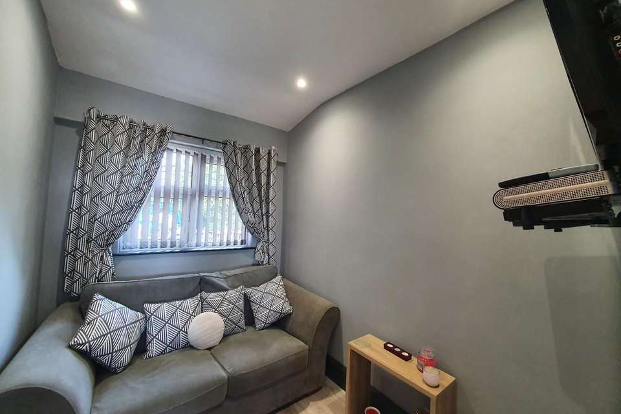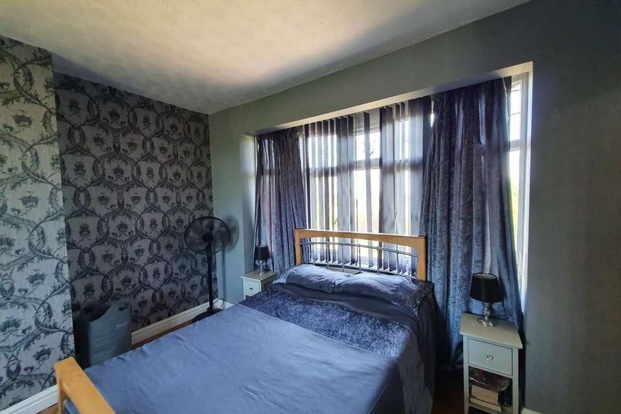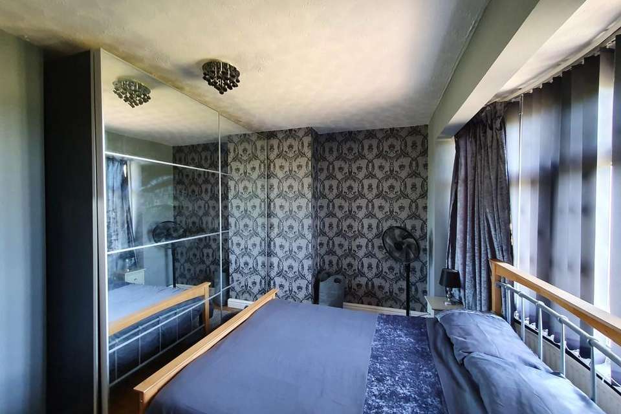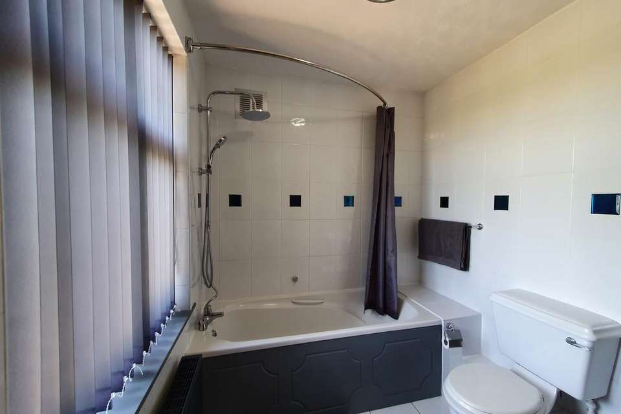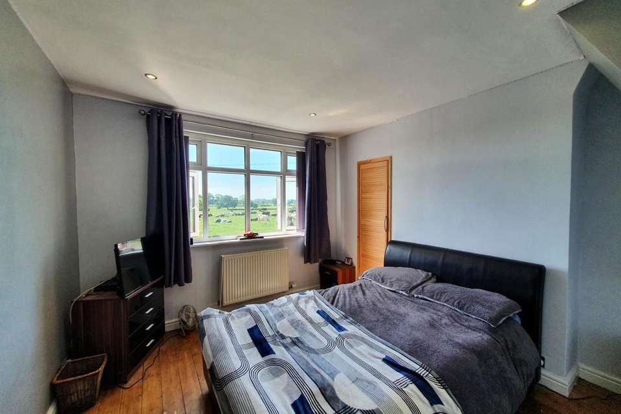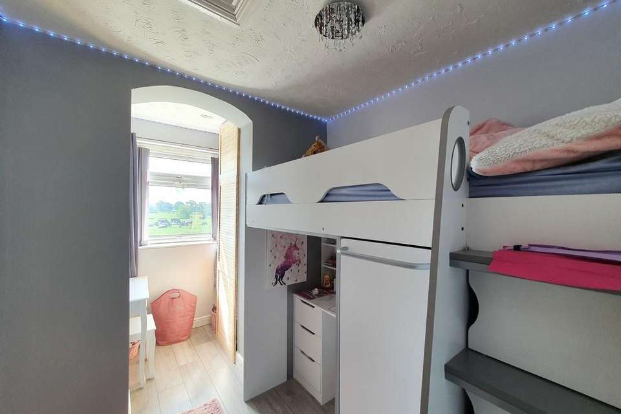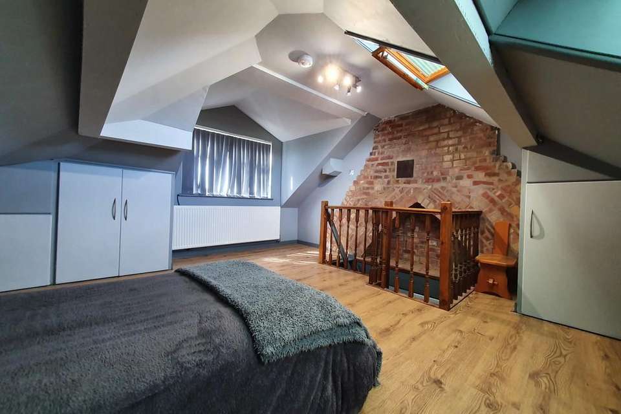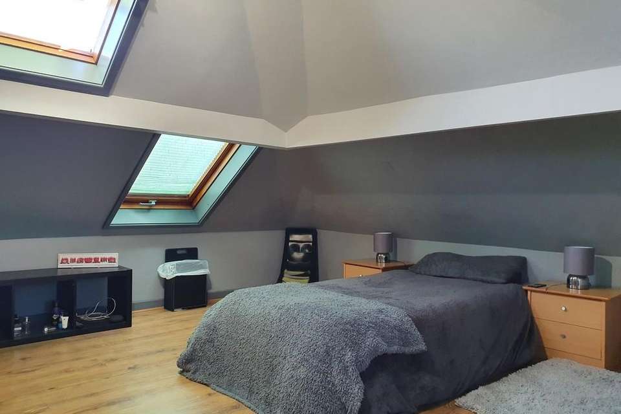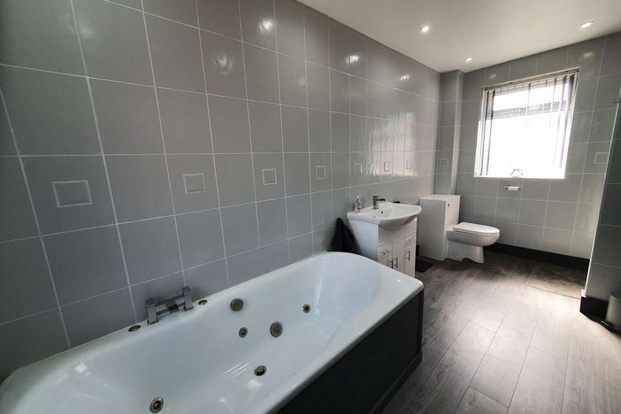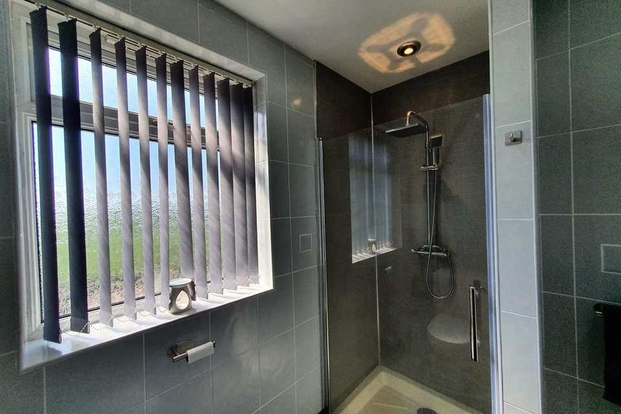4 bedroom semi-detached house for sale
Middlewich Road, Winsfordsemi-detached house
bedrooms
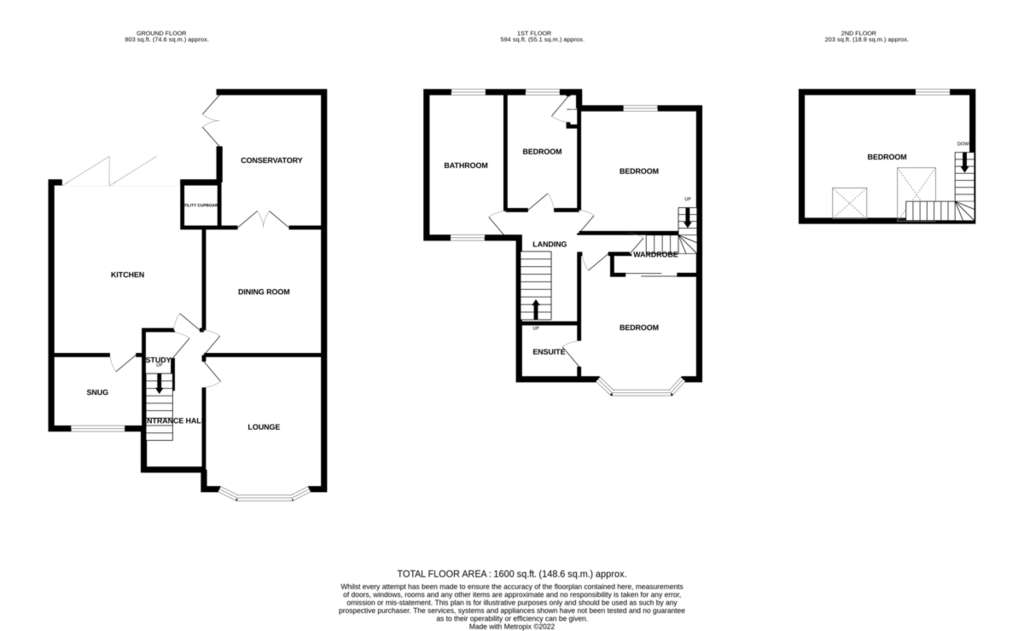
Property photos
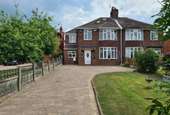
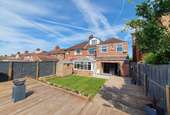
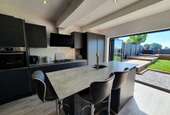
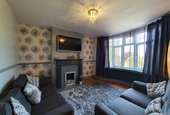
+16
Property description
This extended four bedroom semi detached property is situated in rural location of Clive and has been lovingly maintained by the current owners. With sunning views to the rear over the Cheshire countryside the property allows easy access to both Winsford and Middlewich, the property has a wealth of charm and is complemented with a range of quality fixtures and fittings as well as central heating and majority double glazing.. In brief the accommodation on offer comprises entrance hall, lounge, dining room, a bespoke kitchen, snug, conservatory and office on the ground floor. To the first floor there is the primary bedroom with fitted wardrobes and en-suite, two further bedrooms, a stunning bathroom with a four piece suite and an access door with stairs leading to a spacious bedroom in the attic space. Externally the property is approached via a generous block brick driveway and a lawned front garden whilst to the rear is a lawn and a decked patio to relax and enjoy the glorious views.
Ground Floor
Entrance Hallway: Parquet flooring, stairs to the first floor.
Lounge: 13'9'' (into Bay) x 11'5'' Parquet flooring, feature fireplace housing gas fire.
Dining Room: 12'3'' x 11'5'' Parquet flooring, open hearth feature fireplace.
Conservatory: 13'0'' x 9'10'' Of brick and uPVC construction.
Kitchen: 16'0'' x 14'7'' Fitted with a range of modern wall and base units and central island with sink insert. Integral appliances including five ring gas hob with extractor hood over, fridge freezer, two electric ovens. Space and plumbing for dishwasher. Utility cupboard with space and plumbing for washing machine and tumble dryer.
Snug: 8'7'' x 6'7''
First Floor
Landing:
Bedroom One: 11'5'' x 9'5'' (into bay) Wooden flooring.
En-Suite: Low level W.C, wash hand basin, panelled bath with shower over.
Bedroom Two: 12'0'' x 11'5'' Wooden flooring, storage cupboard.
Bedroom Four: 11'8'' x 7'4''
Family Bathroom: Low level W.C, wash hand basin in vanity unit, Jacuzzi bath.
Door with stairs leading to:
Bedroom Three:15'5'' x 12'10'' Fitted storage cupboard.
Ground Floor
Entrance Hallway: Parquet flooring, stairs to the first floor.
Lounge: 13'9'' (into Bay) x 11'5'' Parquet flooring, feature fireplace housing gas fire.
Dining Room: 12'3'' x 11'5'' Parquet flooring, open hearth feature fireplace.
Conservatory: 13'0'' x 9'10'' Of brick and uPVC construction.
Kitchen: 16'0'' x 14'7'' Fitted with a range of modern wall and base units and central island with sink insert. Integral appliances including five ring gas hob with extractor hood over, fridge freezer, two electric ovens. Space and plumbing for dishwasher. Utility cupboard with space and plumbing for washing machine and tumble dryer.
Snug: 8'7'' x 6'7''
First Floor
Landing:
Bedroom One: 11'5'' x 9'5'' (into bay) Wooden flooring.
En-Suite: Low level W.C, wash hand basin, panelled bath with shower over.
Bedroom Two: 12'0'' x 11'5'' Wooden flooring, storage cupboard.
Bedroom Four: 11'8'' x 7'4''
Family Bathroom: Low level W.C, wash hand basin in vanity unit, Jacuzzi bath.
Door with stairs leading to:
Bedroom Three:15'5'' x 12'10'' Fitted storage cupboard.
Council tax
First listed
Over a month agoEnergy Performance Certificate
Middlewich Road, Winsford
Placebuzz mortgage repayment calculator
Monthly repayment
The Est. Mortgage is for a 25 years repayment mortgage based on a 10% deposit and a 5.5% annual interest. It is only intended as a guide. Make sure you obtain accurate figures from your lender before committing to any mortgage. Your home may be repossessed if you do not keep up repayments on a mortgage.
Middlewich Road, Winsford - Streetview
DISCLAIMER: Property descriptions and related information displayed on this page are marketing materials provided by Coulby Conduct - Northwich. Placebuzz does not warrant or accept any responsibility for the accuracy or completeness of the property descriptions or related information provided here and they do not constitute property particulars. Please contact Coulby Conduct - Northwich for full details and further information.






