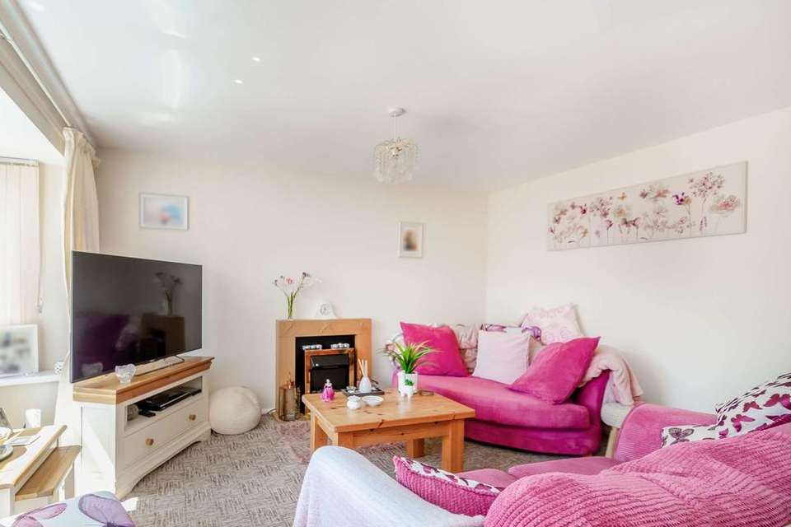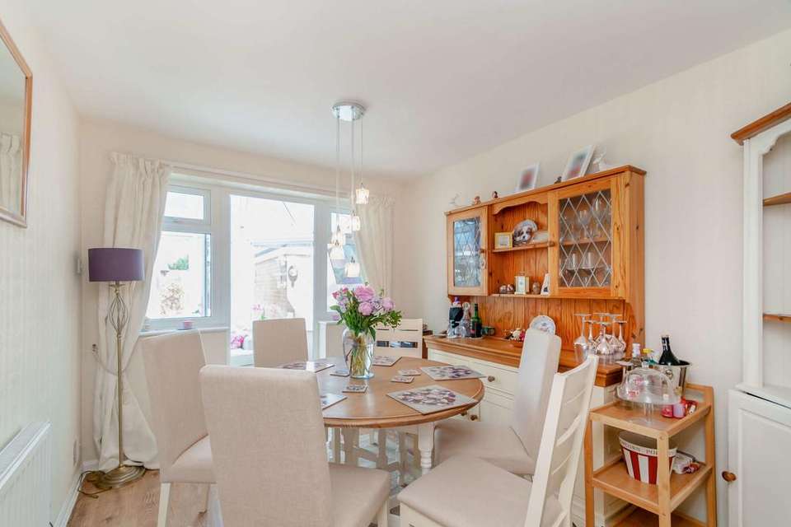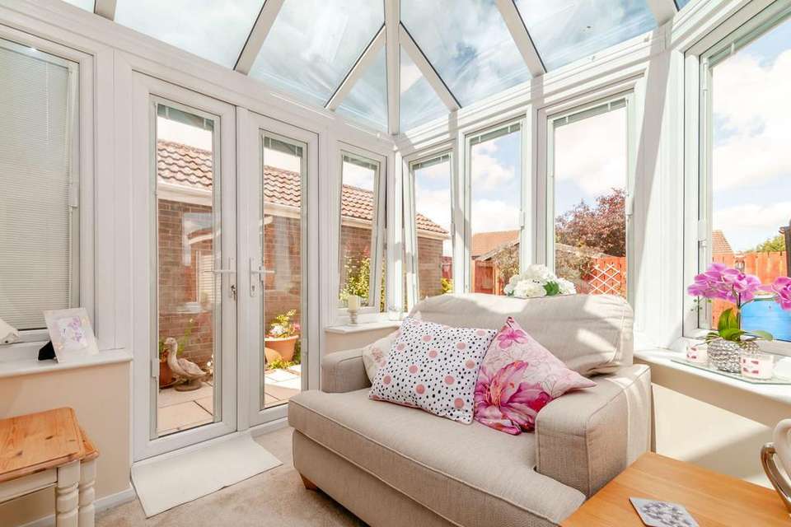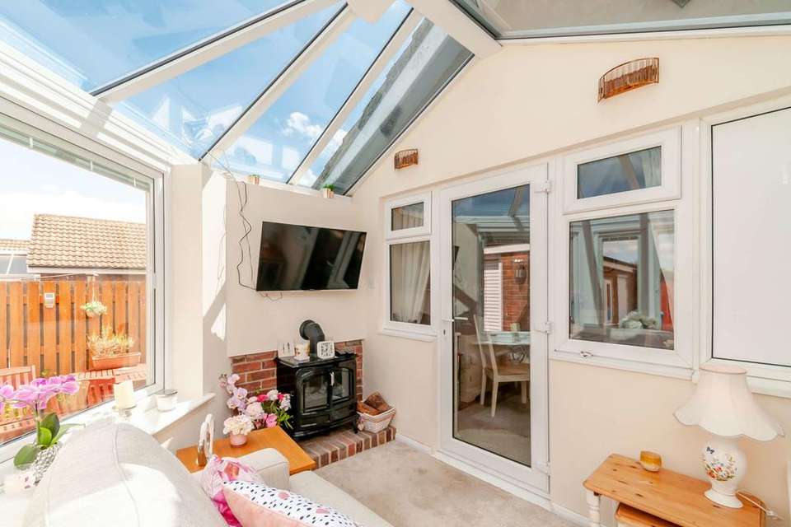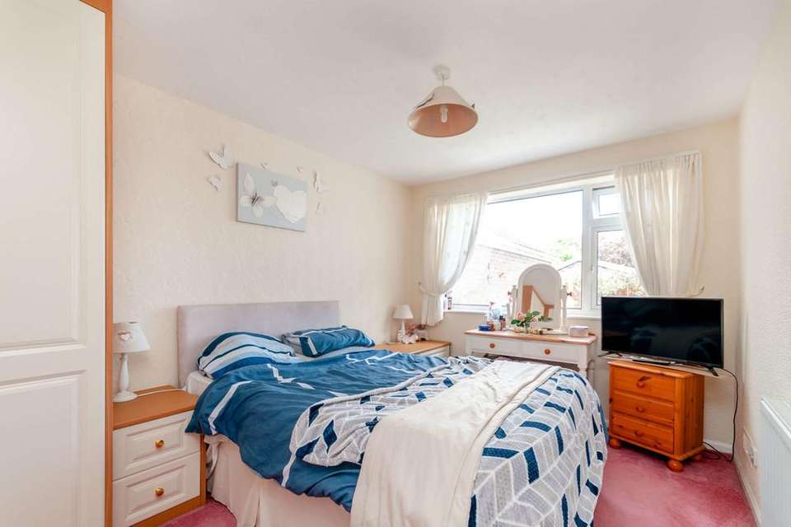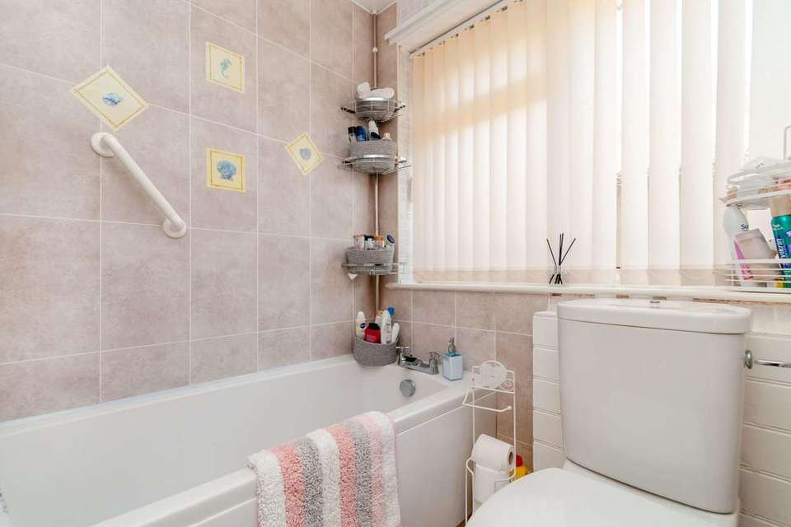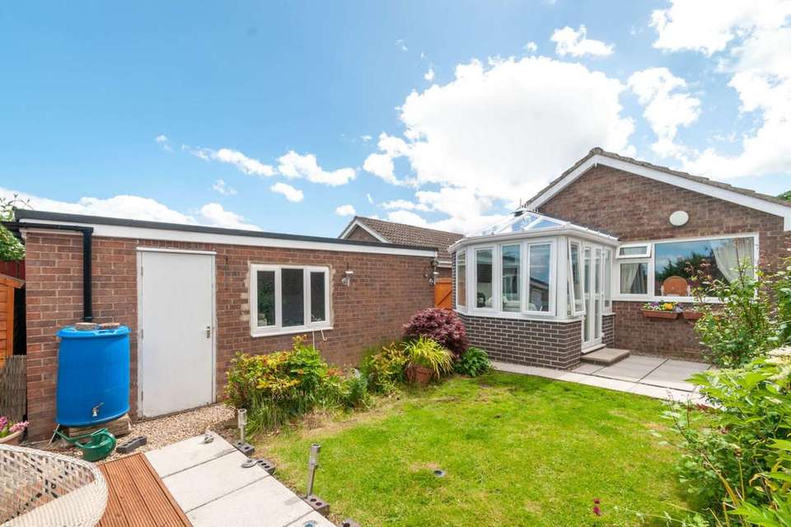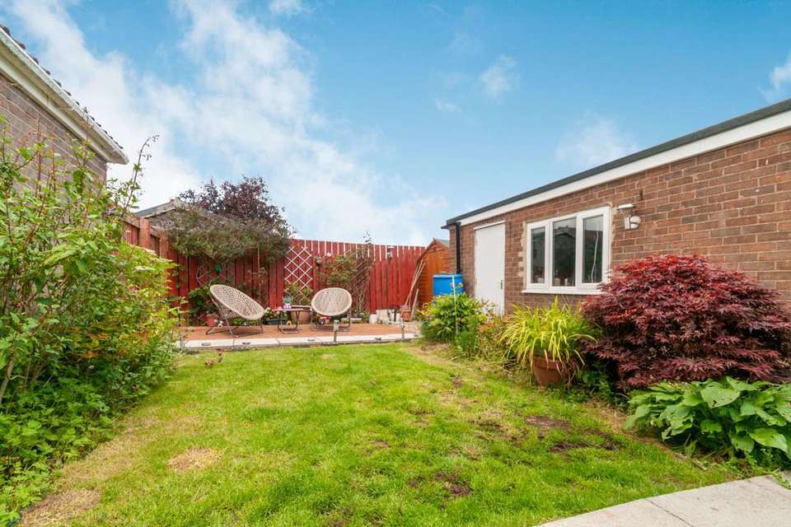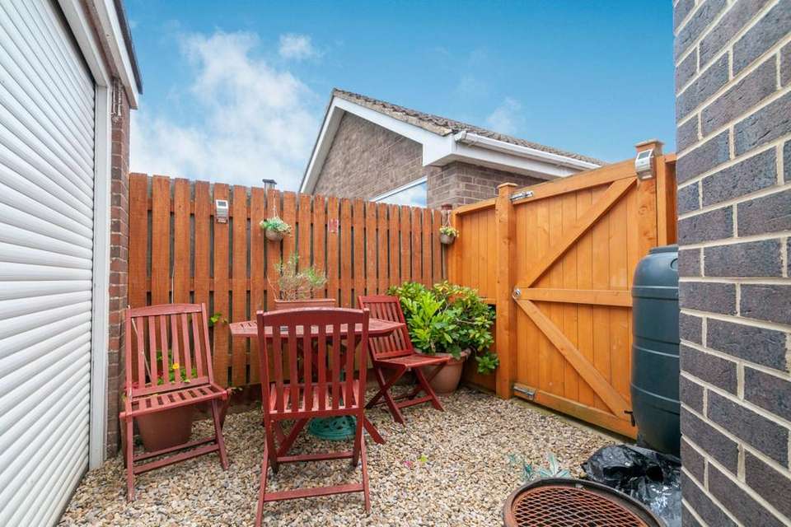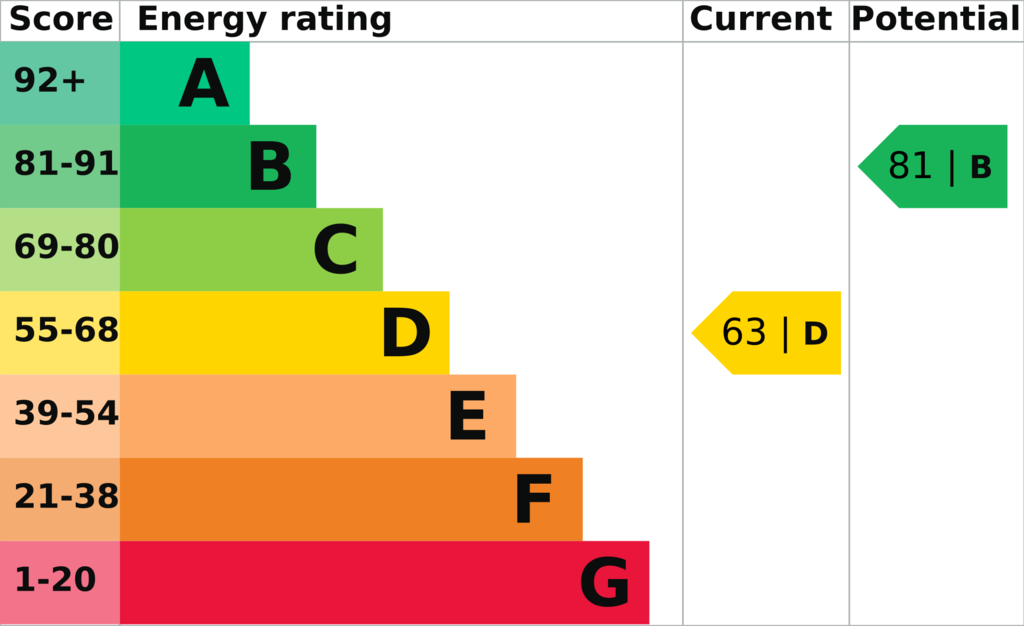3 bedroom detached bungalow for sale
Mallard Road, Scotton, Catterick Garrisonbungalow
bedrooms
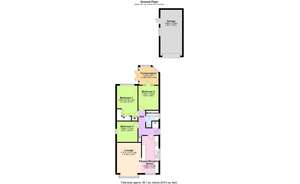
Property photos

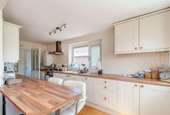
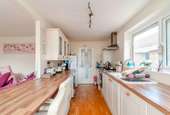
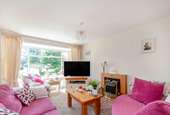
+10
Property description
DESCRIPTION A Well Proportioned Modernised Detached Bungalow within a pleasant neighbourhood setting. Entrance Hall, Lounge, Kitchen/Breakfast Room, 3 Bedrooms, Conservatory, Bathroom/WC, Garage, Driveway, Front and Rear Gardens, Gas Fired Central Heating, UPVC Double Glazing. EER D63. Council Tax Band B. NO ONWARD CHAIN.
ENTRANCE HALL Telephone point, two storage cupboards, drop down hatch with fold down ladder providing access to the part boarded loft space with light. Double glazed entrance door to side. Part glazed door to Kitchen/Breakfast Room. Doors to Bedroom 1, Bedroom 2, Bedroom 3 and Bathroom/WC.
KITCHEN/BREAKFAST ROOM 4.69m x 2.18m (15'5" x 7'2"). Tiled surrounds, single drainer ceramic sink with chrome mixer tap, oak effect laminate work surfaces, cream cupboards and drawers, built-in electric oven and stainless steel gas hob, built-in dishwasher, plumbing for washing machine, fridge/freezer space, concealed wall mounted gas fired Worcester Combi boiler, fitted breakfast bar, oak effect laminate floor, radiator, ceiling LED spotlights, concealed gas meter. Double glazed window to front with vertical blinds. Double glazed window to side with integral blinds. Part glazed door to Entrance Hall. Archway to Lounge.
LOUNGE 4.37m x 3.16m (14'4" x 10'4")(maximum depth into bay). Oak fireplace surround, television point, radiator. Double glazed bay window to front. Archway to Kitchen/Breakfast Room.
BEDROOM 1 3.92m x 2.70m (12'10" x 8'10")(maximum measurements). Radiator, fitted SHARPS wardrobes and dressing table. Double glazed window to rear. Door to Entrance Hall.
BEDROOM 2 3.16m x 2.64m (10'4" x 8'8"). Radiator, oak effect laminate floor. Door to Entrance Hall. Double glazed door with windows either side to Conservatory.
CHATSWORTH CONSERVATORY 2.36m x 2.48m (7'9" x 8'2")(maximum measurements). Brick fireplace surround, fitted wall lights with dimmer switch. Double glazed windows with integral blinds. Double glazed door with windows either side to Bedroom 2. Double glazed double doors to Rear Garden.
BEDROOM 3 2.68m x 2.70m (8'10" x 8'10"). Radiator. Double glazed window to side. Door to Entrance Hall.
BATHROOM/WC Tiled surrounds, pedestal wash hand basin, panelled bath with electric shower over and curtain and rail, low level WC, tiled effect laminate floor, heated towel ladder. Double glazed window to side with vertical blinds. Door to Entrance Hall.
OUTSIDE
FRONT GARDEN Lawn, flower beds, driveway.
TO THE SIDE Driveway, electric meter box, cold water tap. Fence with gate leading to:
PRIVATE REAR GARDEN Lawn, shrubs, patio, timber garden shed, outside courtesy light.
GARAGE/STORE 5.98m x 2.84m (19'7" x 9'4"). Power connected. Automatic roller shutter door to front. Double glazed window to side. Personnel door to side.
ENTRANCE HALL Telephone point, two storage cupboards, drop down hatch with fold down ladder providing access to the part boarded loft space with light. Double glazed entrance door to side. Part glazed door to Kitchen/Breakfast Room. Doors to Bedroom 1, Bedroom 2, Bedroom 3 and Bathroom/WC.
KITCHEN/BREAKFAST ROOM 4.69m x 2.18m (15'5" x 7'2"). Tiled surrounds, single drainer ceramic sink with chrome mixer tap, oak effect laminate work surfaces, cream cupboards and drawers, built-in electric oven and stainless steel gas hob, built-in dishwasher, plumbing for washing machine, fridge/freezer space, concealed wall mounted gas fired Worcester Combi boiler, fitted breakfast bar, oak effect laminate floor, radiator, ceiling LED spotlights, concealed gas meter. Double glazed window to front with vertical blinds. Double glazed window to side with integral blinds. Part glazed door to Entrance Hall. Archway to Lounge.
LOUNGE 4.37m x 3.16m (14'4" x 10'4")(maximum depth into bay). Oak fireplace surround, television point, radiator. Double glazed bay window to front. Archway to Kitchen/Breakfast Room.
BEDROOM 1 3.92m x 2.70m (12'10" x 8'10")(maximum measurements). Radiator, fitted SHARPS wardrobes and dressing table. Double glazed window to rear. Door to Entrance Hall.
BEDROOM 2 3.16m x 2.64m (10'4" x 8'8"). Radiator, oak effect laminate floor. Door to Entrance Hall. Double glazed door with windows either side to Conservatory.
CHATSWORTH CONSERVATORY 2.36m x 2.48m (7'9" x 8'2")(maximum measurements). Brick fireplace surround, fitted wall lights with dimmer switch. Double glazed windows with integral blinds. Double glazed door with windows either side to Bedroom 2. Double glazed double doors to Rear Garden.
BEDROOM 3 2.68m x 2.70m (8'10" x 8'10"). Radiator. Double glazed window to side. Door to Entrance Hall.
BATHROOM/WC Tiled surrounds, pedestal wash hand basin, panelled bath with electric shower over and curtain and rail, low level WC, tiled effect laminate floor, heated towel ladder. Double glazed window to side with vertical blinds. Door to Entrance Hall.
OUTSIDE
FRONT GARDEN Lawn, flower beds, driveway.
TO THE SIDE Driveway, electric meter box, cold water tap. Fence with gate leading to:
PRIVATE REAR GARDEN Lawn, shrubs, patio, timber garden shed, outside courtesy light.
GARAGE/STORE 5.98m x 2.84m (19'7" x 9'4"). Power connected. Automatic roller shutter door to front. Double glazed window to side. Personnel door to side.
Council tax
First listed
Over a month agoEnergy Performance Certificate
Mallard Road, Scotton, Catterick Garrison
Placebuzz mortgage repayment calculator
Monthly repayment
The Est. Mortgage is for a 25 years repayment mortgage based on a 10% deposit and a 5.5% annual interest. It is only intended as a guide. Make sure you obtain accurate figures from your lender before committing to any mortgage. Your home may be repossessed if you do not keep up repayments on a mortgage.
Mallard Road, Scotton, Catterick Garrison - Streetview
DISCLAIMER: Property descriptions and related information displayed on this page are marketing materials provided by Norman F Brown - Richmond. Placebuzz does not warrant or accept any responsibility for the accuracy or completeness of the property descriptions or related information provided here and they do not constitute property particulars. Please contact Norman F Brown - Richmond for full details and further information.





