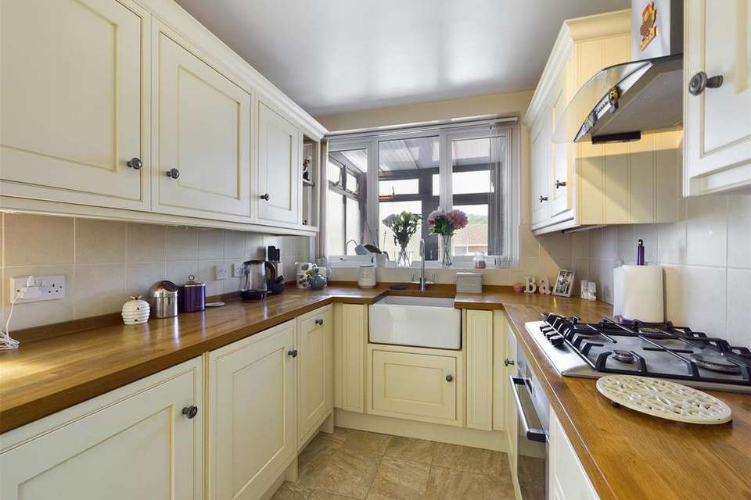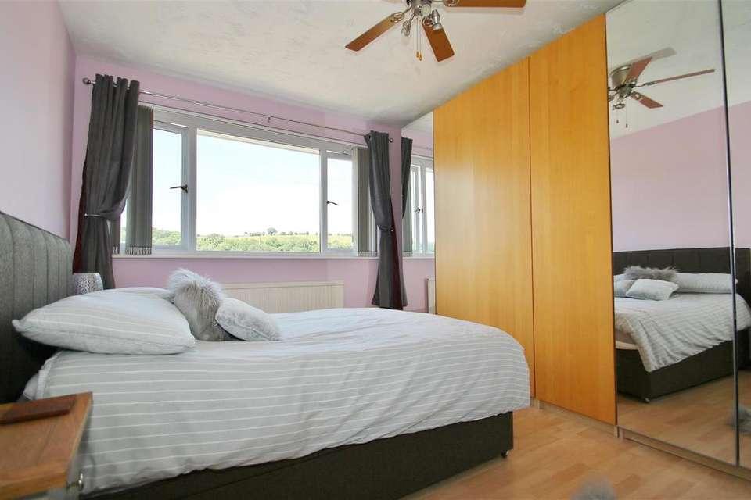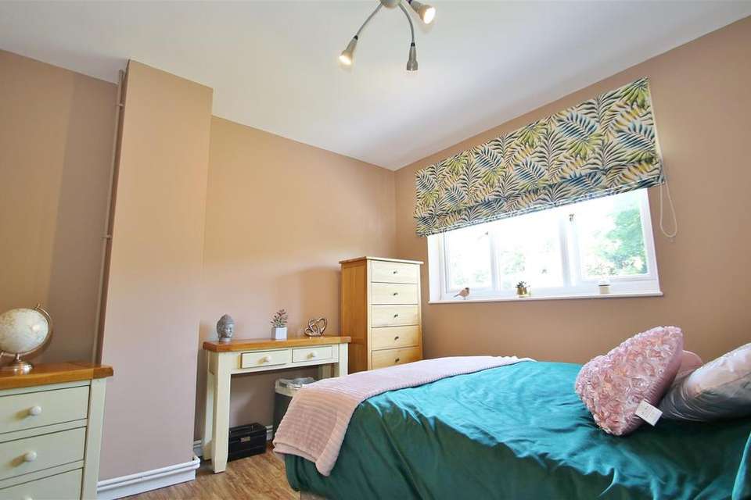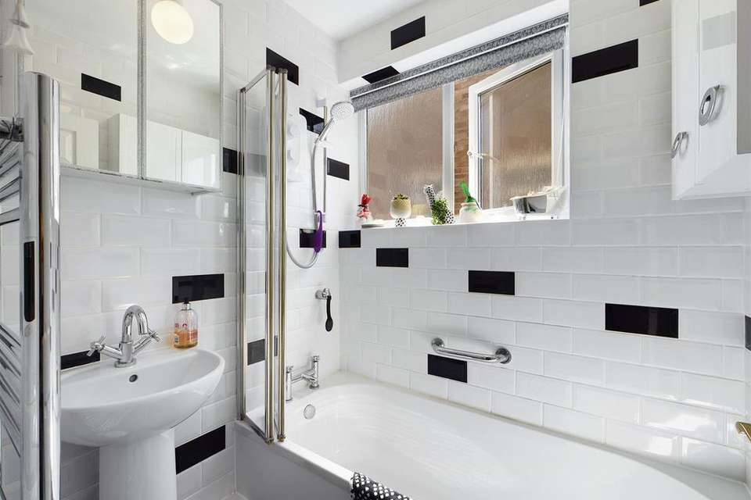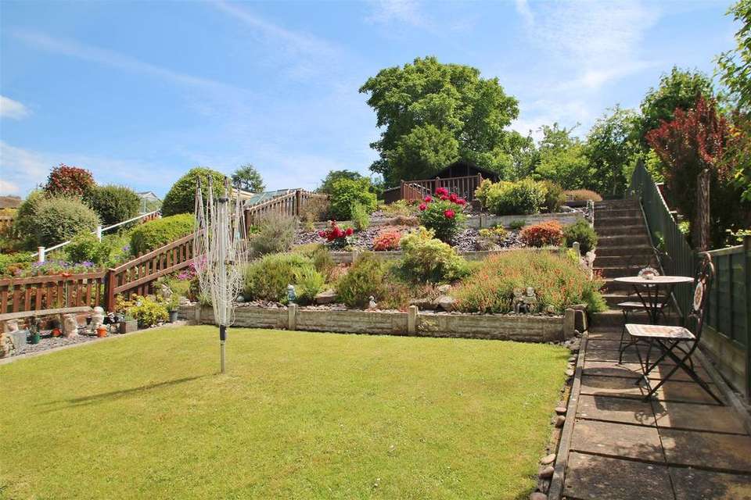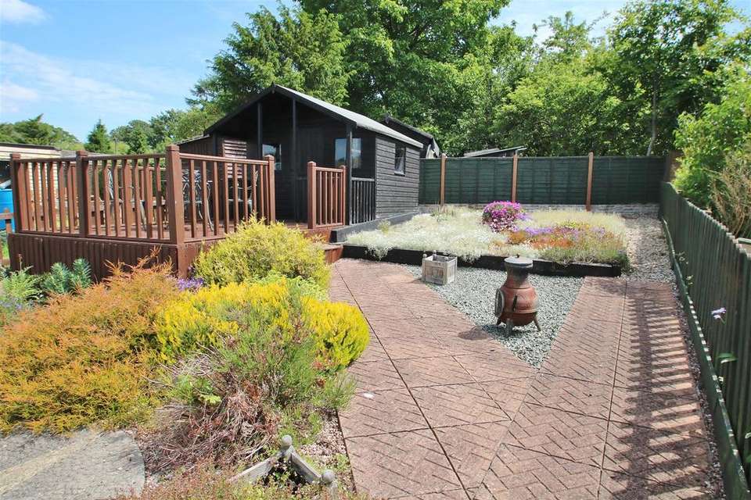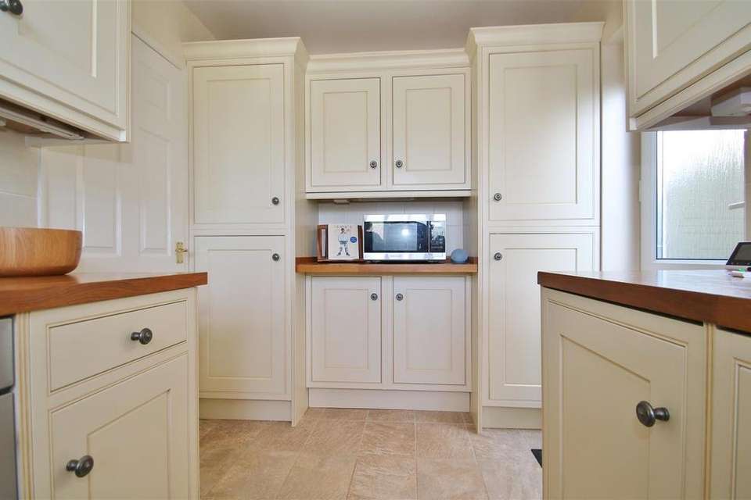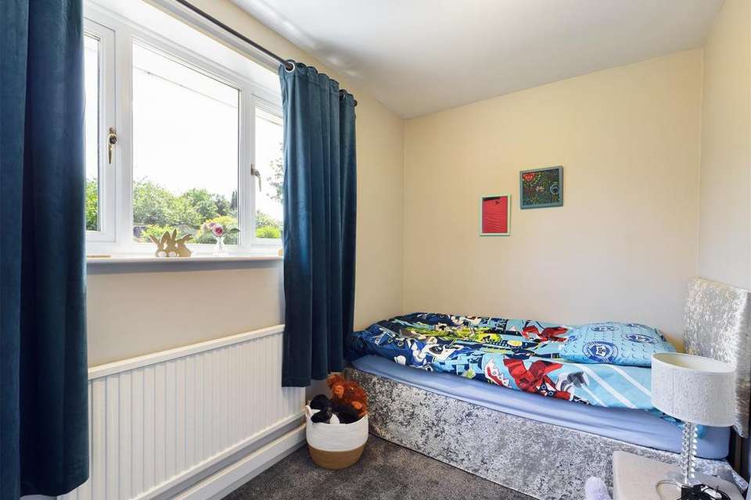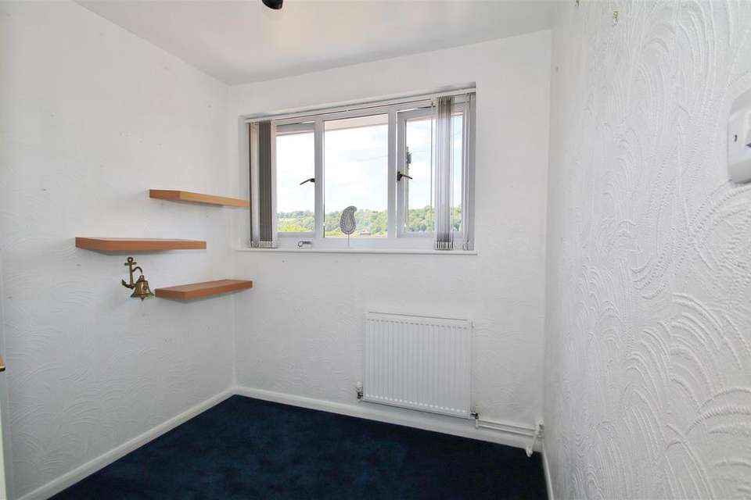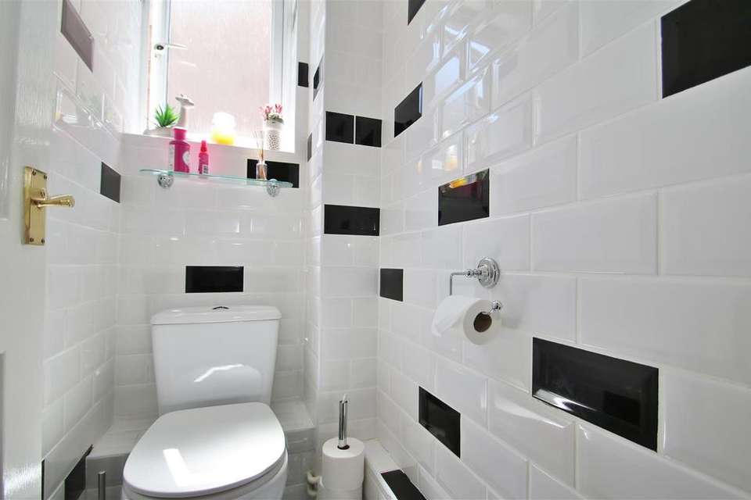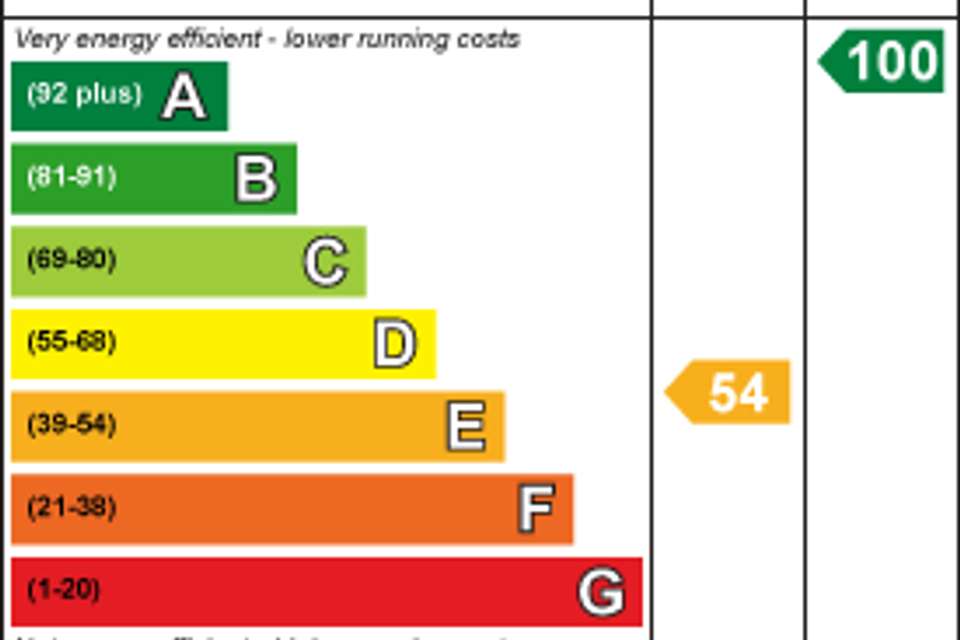4 bedroom semi-detached house for sale
Dean Crescent, Littledean, Cinderfordsemi-detached house
bedrooms
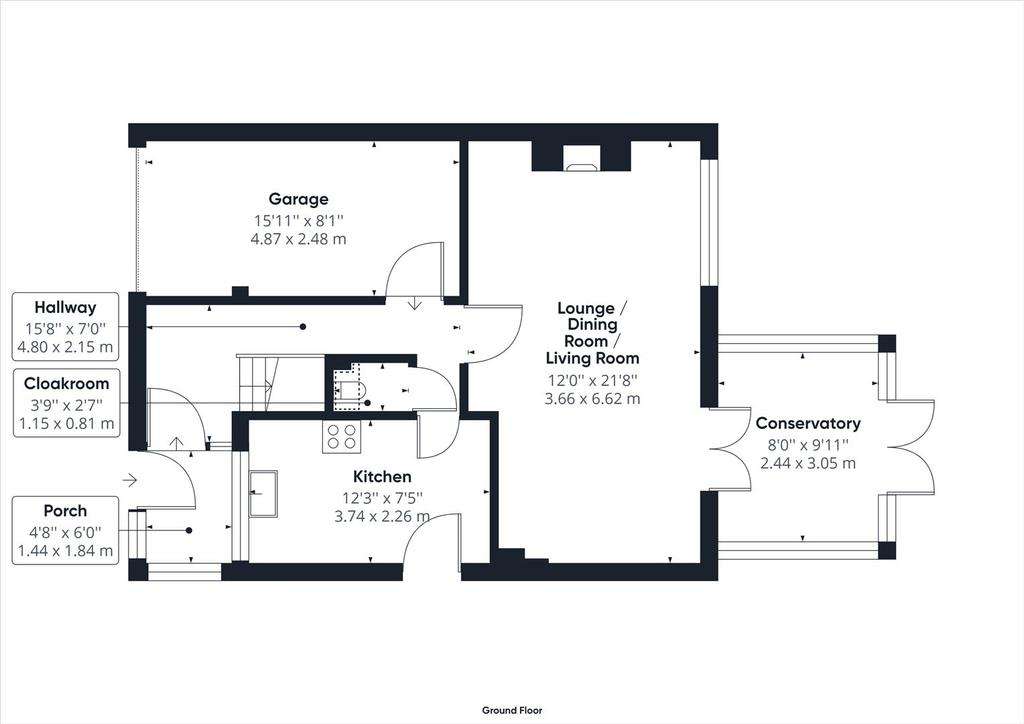
Property photos
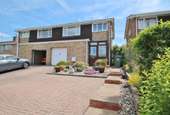
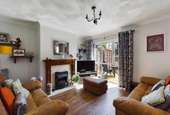
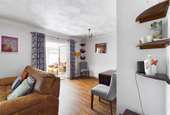
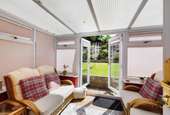
+12
Property description
A beautifully presented four bedroom semi-detached property in a quiet village location with views of the surrounding countryside.
Ground Floor -
Porch - Entered via half glazed UPVC door with obscured glazed windows, tiled floor, window through to kitchen, obscured glazed door to:
Hallway - Having stairs to first floor, radiator, wood effect flooring, door to garage, lounge/dining room, kitchen and:
Cloakroom - Having low-level WC, extractor fan.
Kitchen - 3.73m x 2.26m (12'3" x 7'5" ) - Having a range of base and eye level units with wooden worksurfaces and ceramic sink with mixer tap, built-in electric oven and four ring gas hob with extractor over, integrated fridge and washing machine, window to front aspect into porch, UPVC half glazed door to side aspect, tiled flooring.
Lounge/Dining Room - 6.60m x 3.66m max (21'8" x 12'0" max) - Having feature fireplace with electric fire, radiator, window to rear aspect overlooking the garden, wood effect flooring, French doors to:
Conservatory - 3.02m x 2.44m (9'11" x 8'0") - Having UPVC windows and French doors with pleasant outlook over the rear garden.
First Floor -
Landing - Having doors to bedrooms, bathroom and WC, access to loft space, storage cupboard.
Bedroom One - 3.80m x 3.45m (12'5" x 11'3") - Having window to front aspect, radiator, ceiling light with fan, wood effect flooring.
Bedroom Two - 3.31m x 3.11m (10'10" x 10'2") - Having window to rear aspect, wood effect flooring.
Bedroom Three - 3.22m x 2.05m (10'6" x 6'8") - Having window to rear aspect, radiator.
Bedroom Four - 2.12m x 2.30m (6'11" x 7'6") - Having window to front aspect, radiator, cupboard housing boiler.
Bathroom - 1.66m x 1.45m (5'5" x 4'9") - Having panelled bath with shower over, wash hand basin, fully tiled walls, obscured glazed window to side aspect, tiled floor.
Separate Wc - Having low-level WC, fully tiled walls, obscured glazed window to side aspect.
Outside - To the front of the property is a block paved driveway providing off-road parking and giving access to garage. Steps lead up to the front door and an attractive gravelled area with plants and shrubs. A gate to the side provides side access to the rear garden.
To the rear is an enclosed garden which is terraced to provide lawn with planted borders and steps up to an elevated patio area with summerhouse and seating area.
Garage - 4.87m x 2.48m (15'11" x 8'1") - Having up and over door, internal door to hallway, power and lighting.
Situated in the village of Littledean, which has a shop and post office, hairdressers, chip shop, primary school, two public houses and a bespoke brewery. The market town of Cinderford is a short drive away with a much larger range of shopping and leisure facilities. The motorway connections from the area are excellent with the M4, M5 and M50 all within commuting distance.
Ground Floor -
Porch - Entered via half glazed UPVC door with obscured glazed windows, tiled floor, window through to kitchen, obscured glazed door to:
Hallway - Having stairs to first floor, radiator, wood effect flooring, door to garage, lounge/dining room, kitchen and:
Cloakroom - Having low-level WC, extractor fan.
Kitchen - 3.73m x 2.26m (12'3" x 7'5" ) - Having a range of base and eye level units with wooden worksurfaces and ceramic sink with mixer tap, built-in electric oven and four ring gas hob with extractor over, integrated fridge and washing machine, window to front aspect into porch, UPVC half glazed door to side aspect, tiled flooring.
Lounge/Dining Room - 6.60m x 3.66m max (21'8" x 12'0" max) - Having feature fireplace with electric fire, radiator, window to rear aspect overlooking the garden, wood effect flooring, French doors to:
Conservatory - 3.02m x 2.44m (9'11" x 8'0") - Having UPVC windows and French doors with pleasant outlook over the rear garden.
First Floor -
Landing - Having doors to bedrooms, bathroom and WC, access to loft space, storage cupboard.
Bedroom One - 3.80m x 3.45m (12'5" x 11'3") - Having window to front aspect, radiator, ceiling light with fan, wood effect flooring.
Bedroom Two - 3.31m x 3.11m (10'10" x 10'2") - Having window to rear aspect, wood effect flooring.
Bedroom Three - 3.22m x 2.05m (10'6" x 6'8") - Having window to rear aspect, radiator.
Bedroom Four - 2.12m x 2.30m (6'11" x 7'6") - Having window to front aspect, radiator, cupboard housing boiler.
Bathroom - 1.66m x 1.45m (5'5" x 4'9") - Having panelled bath with shower over, wash hand basin, fully tiled walls, obscured glazed window to side aspect, tiled floor.
Separate Wc - Having low-level WC, fully tiled walls, obscured glazed window to side aspect.
Outside - To the front of the property is a block paved driveway providing off-road parking and giving access to garage. Steps lead up to the front door and an attractive gravelled area with plants and shrubs. A gate to the side provides side access to the rear garden.
To the rear is an enclosed garden which is terraced to provide lawn with planted borders and steps up to an elevated patio area with summerhouse and seating area.
Garage - 4.87m x 2.48m (15'11" x 8'1") - Having up and over door, internal door to hallway, power and lighting.
Situated in the village of Littledean, which has a shop and post office, hairdressers, chip shop, primary school, two public houses and a bespoke brewery. The market town of Cinderford is a short drive away with a much larger range of shopping and leisure facilities. The motorway connections from the area are excellent with the M4, M5 and M50 all within commuting distance.
Council tax
First listed
Over a month agoEnergy Performance Certificate
Dean Crescent, Littledean, Cinderford
Placebuzz mortgage repayment calculator
Monthly repayment
The Est. Mortgage is for a 25 years repayment mortgage based on a 10% deposit and a 5.5% annual interest. It is only intended as a guide. Make sure you obtain accurate figures from your lender before committing to any mortgage. Your home may be repossessed if you do not keep up repayments on a mortgage.
Dean Crescent, Littledean, Cinderford - Streetview
DISCLAIMER: Property descriptions and related information displayed on this page are marketing materials provided by Nicholas Terry Sales & Lettings - Lydney. Placebuzz does not warrant or accept any responsibility for the accuracy or completeness of the property descriptions or related information provided here and they do not constitute property particulars. Please contact Nicholas Terry Sales & Lettings - Lydney for full details and further information.





