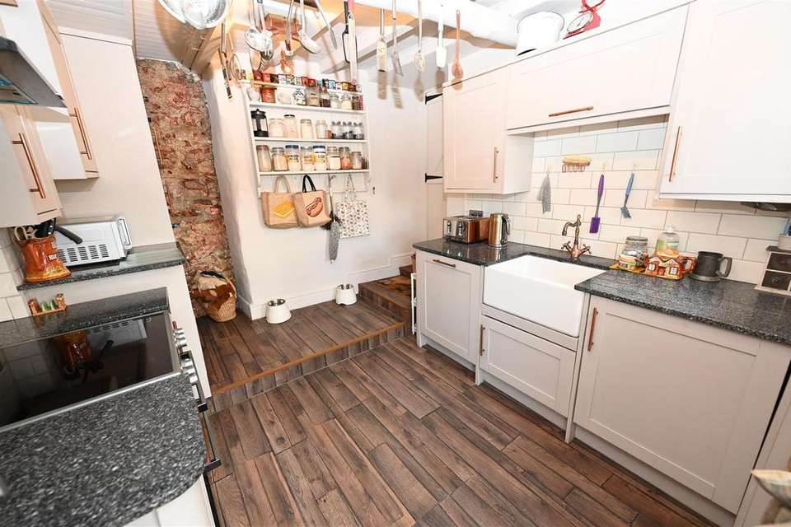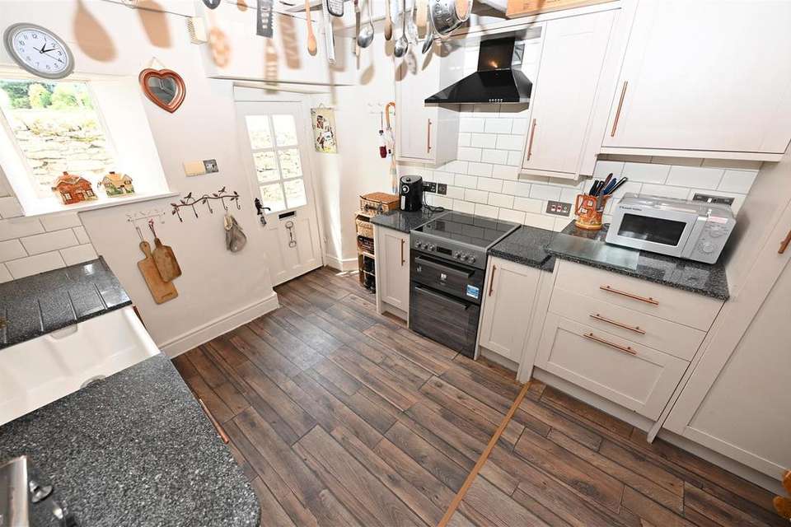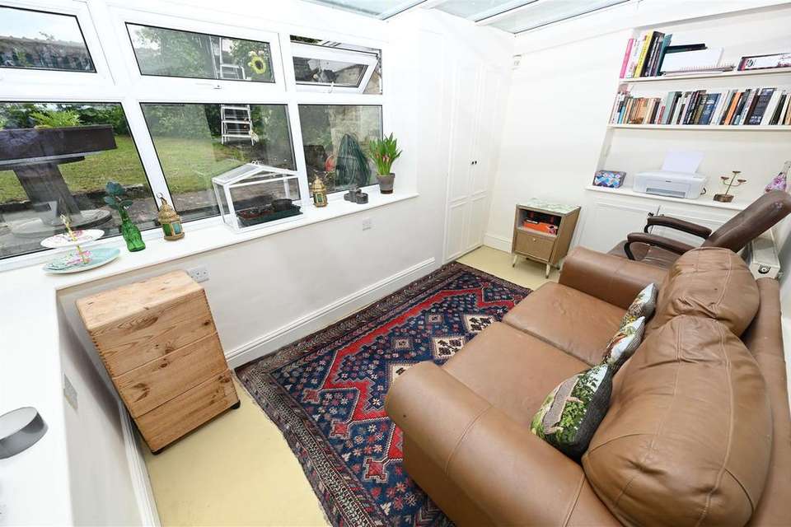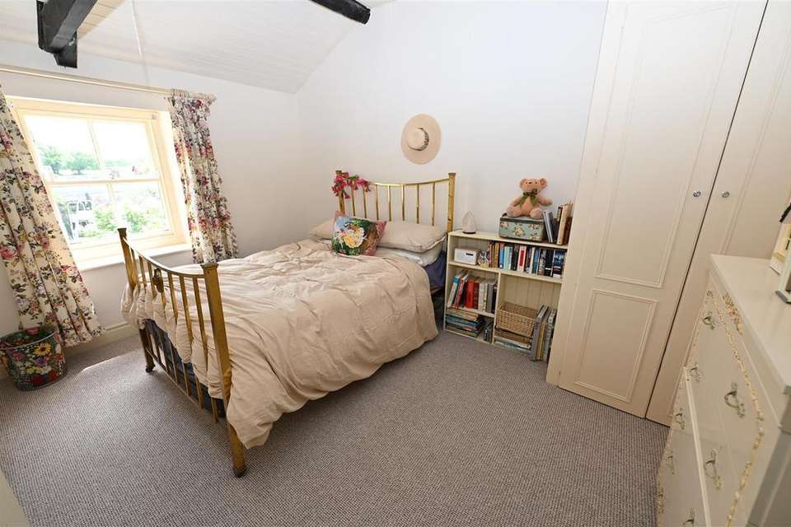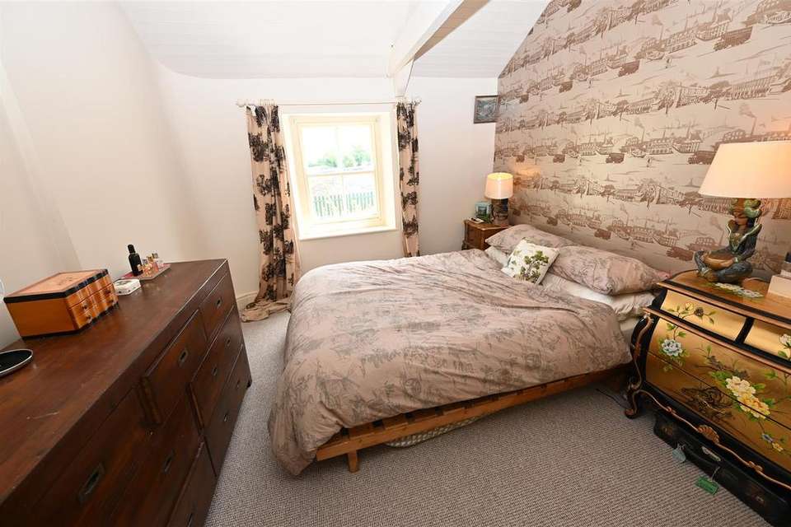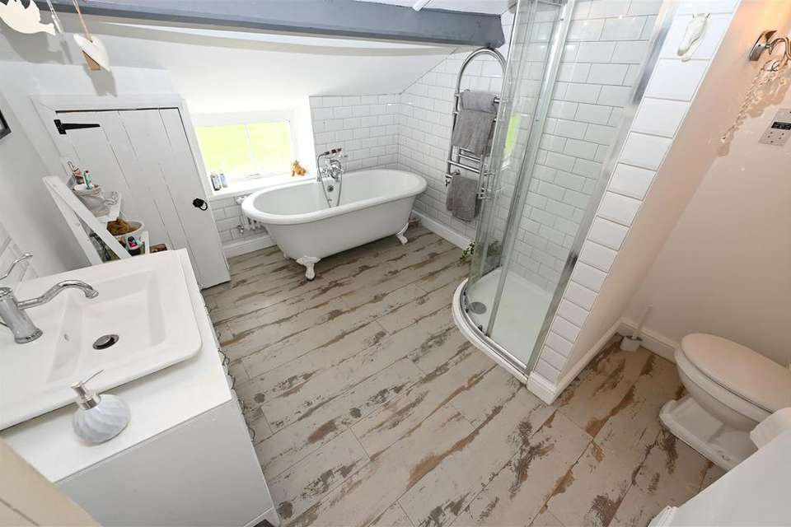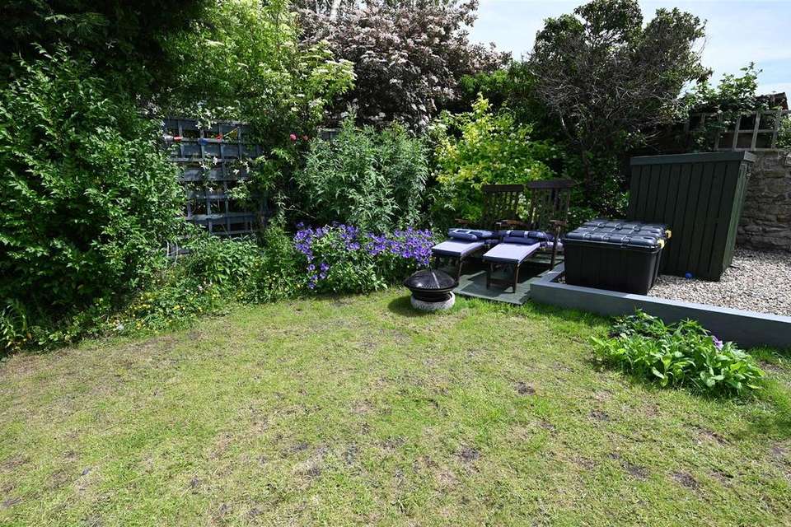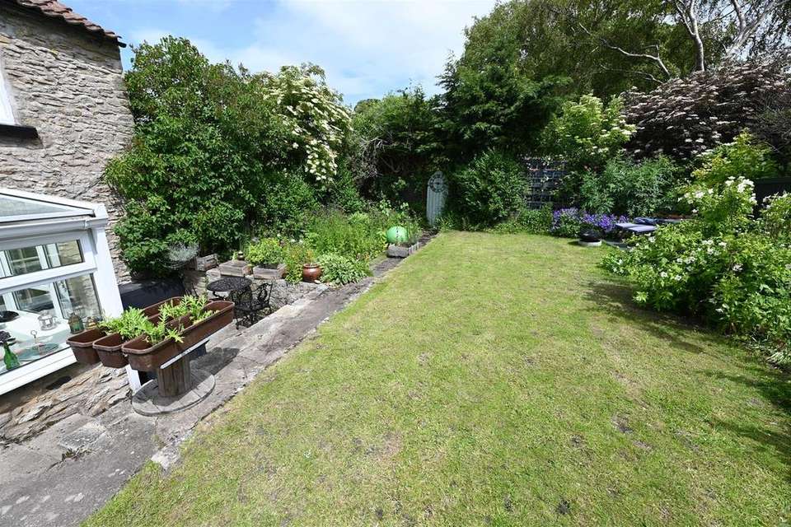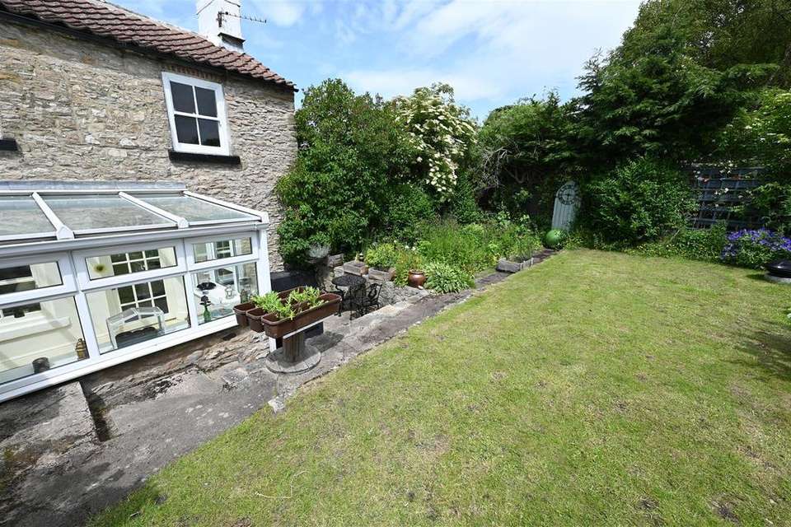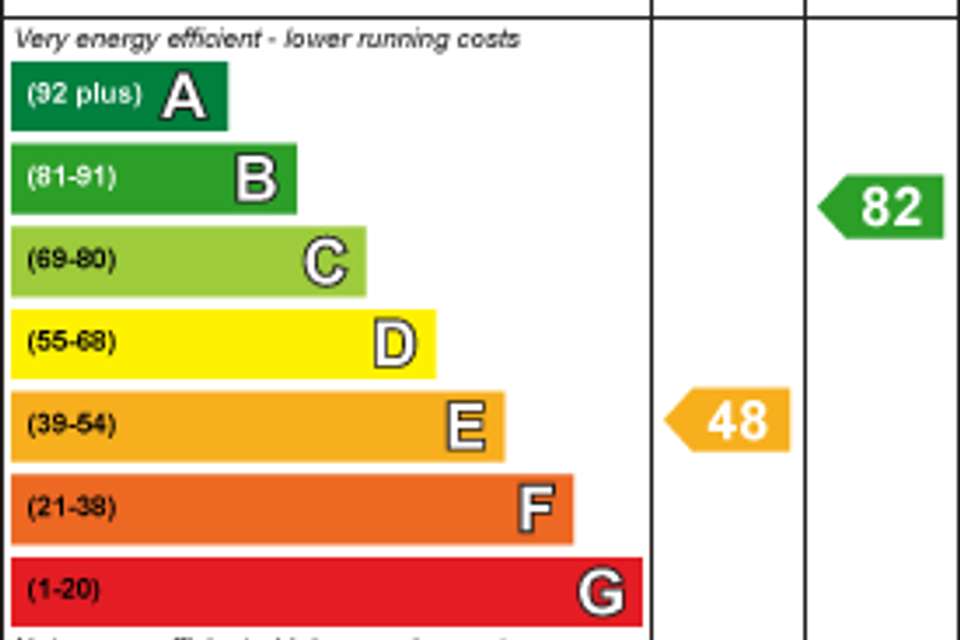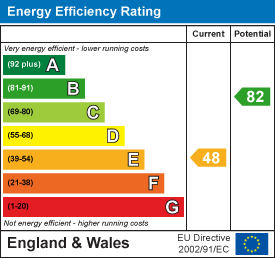2 bedroom semi-detached house for sale
Richmond Road, Skeeby, Richmondsemi-detached house
bedrooms
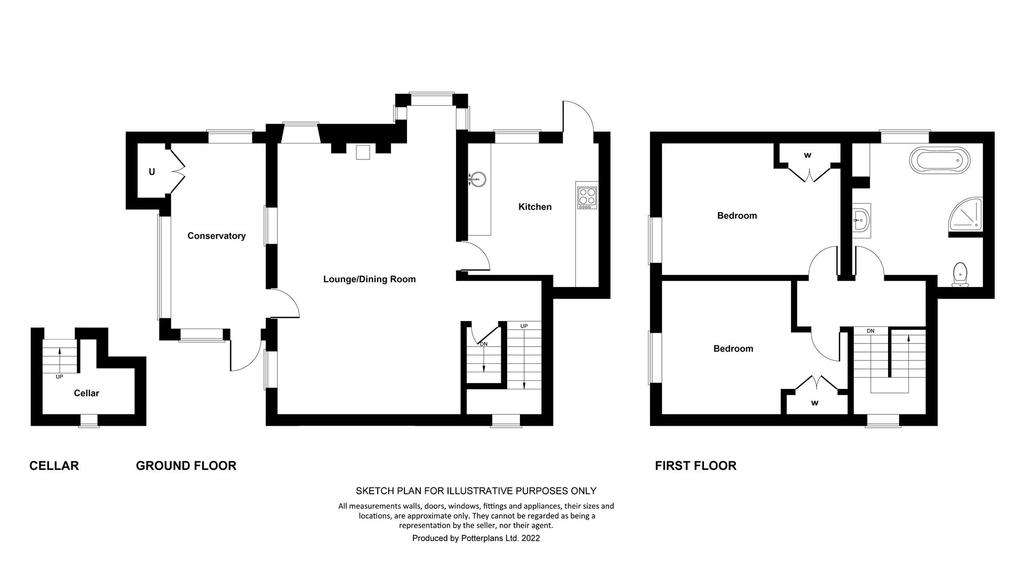
Property photos

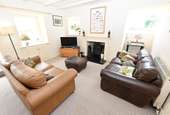
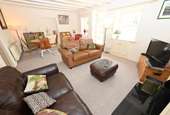
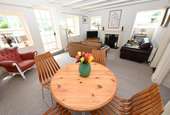
+10
Property description
A WONDERFUL TWO BED COTTAGE - Positioned within the village of Skeeby. The property has the added bonus of a cottage style garden and parking for 2 cars and a conservatory to the rear of the property to soak in the sun in all weathers. This is a perfect chocolate box cottage and is one not to miss!
Kitchen - 3.06m x 2.80m (10'0" x 9'2") - Wooden door leading into kitchen. A Country style kitchen fitted with Belfast sink unit having mixer tap, shaped granite work tops with base, drawer, wall, wine rack and storage units. Recess area for electric cooker with extractor above, tiling to splash areas, integrated dishwasher and fridge. Painted exposed beams and stone wall. Window to the side. Painted wood panel door to lounge/dining area.
Lounge/Dining Room - 5.85m x 3.98m (19'2" x 13'0") - Feature fireplace with marble hearth and Inglenook recess incorporating a MULTI FUEL STOVE. Tv point, two central heating radiators, useful alcove storage cupboards, double glazed windows to sides and front, sash windows to rear. Glass panelled door to conservatory and painted beams. Walk through to inner lobby having stairs to first floor and useful under stairs storage cupboard/pantry.
Conservatory - 3.52m x 2.14m (11'6" x 7'0") - UPVC windows to rear and side with UPVC door to side. This room enjoys views of the rear garden. Central heating radiator, wall lights, built-in UTILITY cupboard with power and plumbing for automatic washer.
Half Landing - Slimline window to side.
First Floor Landing - Door to bedrooms and family bathroom/w.c.
Bedroom 1. - 4.04m x 3.12m (13'3" x 10'2") - Sash window to the rear enjoying views of the rear garden and countryside beyond. Double radiator, built-in wardrobe with shelves and rail. Vaulted ceiling with painted wood panelling.
Bedroom 2. - 2.84m x 4.12m (9'3" x 13'6") - Sash window to the rear enjoying views of the rear garden and countryside beyond. Central heating radiator, built-in wardrobe with shelves and rail. Vaulted ceiling with painted beam.
Family Bathroom/W.C - Four piece suite comprising; roll top bath with claw and ball feet, centre period style mixer tap with shower attachment. Corner shower cubicle, low level w.c, hand basin with period style mixer and below vanity cupboard. Tiling to part walls, period style radiator and chrome towel radiator, laminated floor, painted beams to ceiling and sealed unit window to side. BAXI COMBINATION BOILER.
Externally - A beautiful cottage style garden to the rear having; paved seating area and steps lead up to a lawned garden area with wild flower and shrub borders. Decked lounge area, hard standing parking area for 2 cars which leads to a gravelled area. This is a perfect sun trap property to enjoy summer days and long evenings.
Access to the parking area is along a shared lane
Notes - COUNCIL TAX BAND: C - £1855.91 2022-2023
Kitchen - 3.06m x 2.80m (10'0" x 9'2") - Wooden door leading into kitchen. A Country style kitchen fitted with Belfast sink unit having mixer tap, shaped granite work tops with base, drawer, wall, wine rack and storage units. Recess area for electric cooker with extractor above, tiling to splash areas, integrated dishwasher and fridge. Painted exposed beams and stone wall. Window to the side. Painted wood panel door to lounge/dining area.
Lounge/Dining Room - 5.85m x 3.98m (19'2" x 13'0") - Feature fireplace with marble hearth and Inglenook recess incorporating a MULTI FUEL STOVE. Tv point, two central heating radiators, useful alcove storage cupboards, double glazed windows to sides and front, sash windows to rear. Glass panelled door to conservatory and painted beams. Walk through to inner lobby having stairs to first floor and useful under stairs storage cupboard/pantry.
Conservatory - 3.52m x 2.14m (11'6" x 7'0") - UPVC windows to rear and side with UPVC door to side. This room enjoys views of the rear garden. Central heating radiator, wall lights, built-in UTILITY cupboard with power and plumbing for automatic washer.
Half Landing - Slimline window to side.
First Floor Landing - Door to bedrooms and family bathroom/w.c.
Bedroom 1. - 4.04m x 3.12m (13'3" x 10'2") - Sash window to the rear enjoying views of the rear garden and countryside beyond. Double radiator, built-in wardrobe with shelves and rail. Vaulted ceiling with painted wood panelling.
Bedroom 2. - 2.84m x 4.12m (9'3" x 13'6") - Sash window to the rear enjoying views of the rear garden and countryside beyond. Central heating radiator, built-in wardrobe with shelves and rail. Vaulted ceiling with painted beam.
Family Bathroom/W.C - Four piece suite comprising; roll top bath with claw and ball feet, centre period style mixer tap with shower attachment. Corner shower cubicle, low level w.c, hand basin with period style mixer and below vanity cupboard. Tiling to part walls, period style radiator and chrome towel radiator, laminated floor, painted beams to ceiling and sealed unit window to side. BAXI COMBINATION BOILER.
Externally - A beautiful cottage style garden to the rear having; paved seating area and steps lead up to a lawned garden area with wild flower and shrub borders. Decked lounge area, hard standing parking area for 2 cars which leads to a gravelled area. This is a perfect sun trap property to enjoy summer days and long evenings.
Access to the parking area is along a shared lane
Notes - COUNCIL TAX BAND: C - £1855.91 2022-2023
Council tax
First listed
Over a month agoEnergy Performance Certificate
Richmond Road, Skeeby, Richmond
Placebuzz mortgage repayment calculator
Monthly repayment
The Est. Mortgage is for a 25 years repayment mortgage based on a 10% deposit and a 5.5% annual interest. It is only intended as a guide. Make sure you obtain accurate figures from your lender before committing to any mortgage. Your home may be repossessed if you do not keep up repayments on a mortgage.
Richmond Road, Skeeby, Richmond - Streetview
DISCLAIMER: Property descriptions and related information displayed on this page are marketing materials provided by Marcus Alderson Estate Agents - Richmond. Placebuzz does not warrant or accept any responsibility for the accuracy or completeness of the property descriptions or related information provided here and they do not constitute property particulars. Please contact Marcus Alderson Estate Agents - Richmond for full details and further information.





