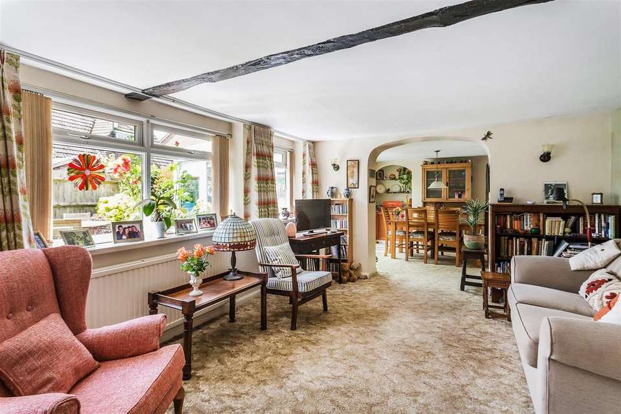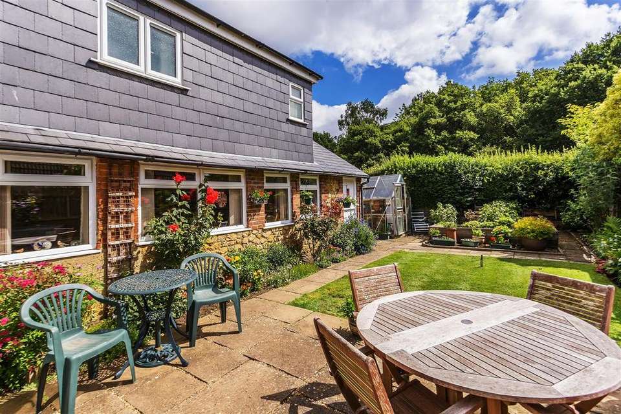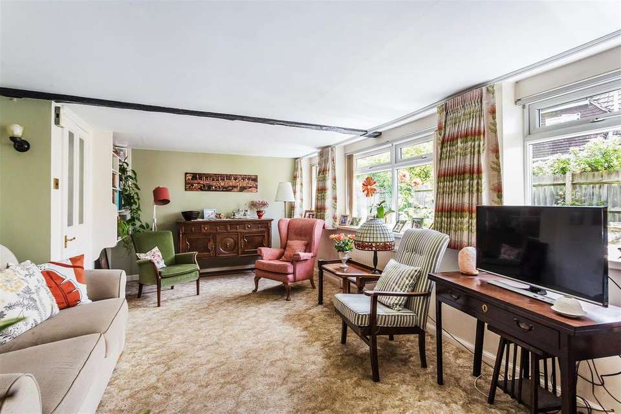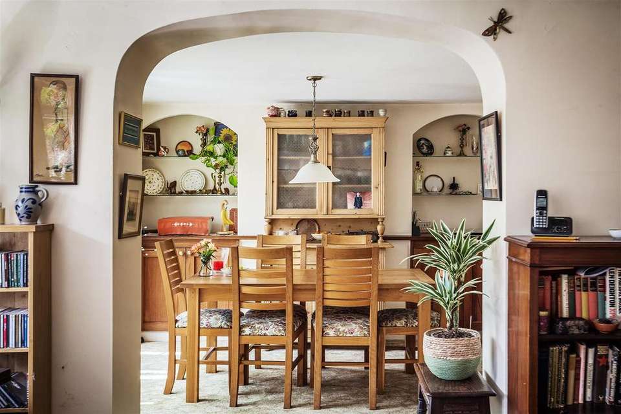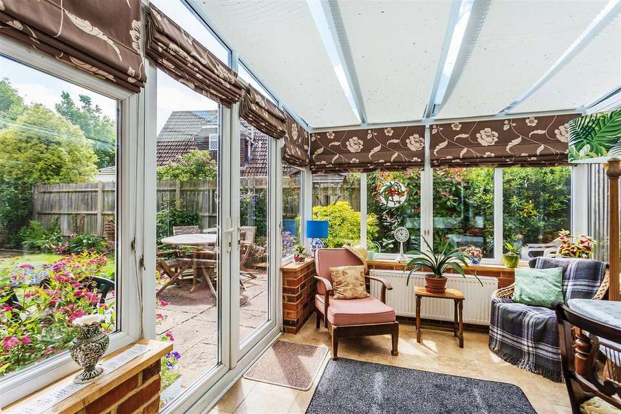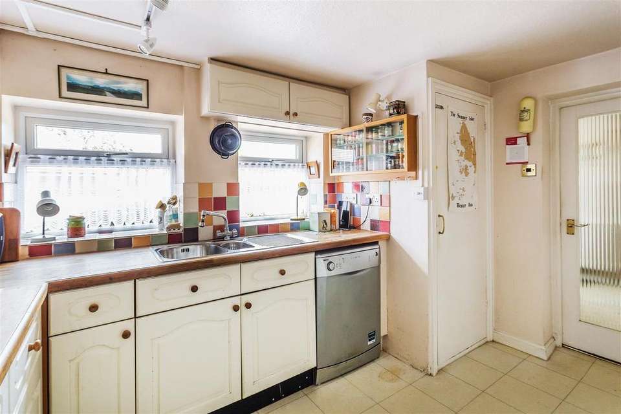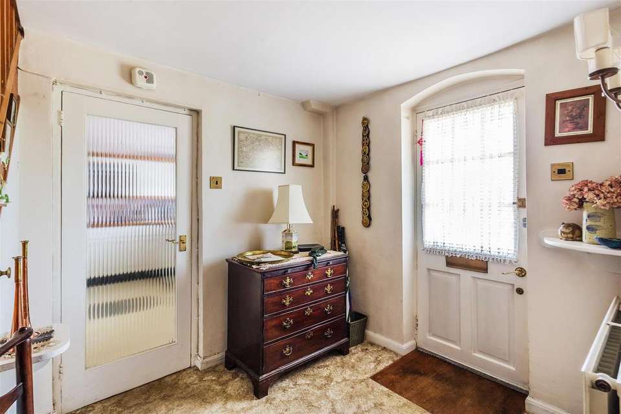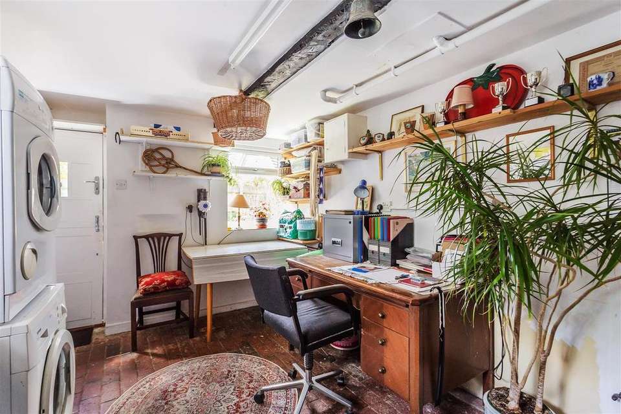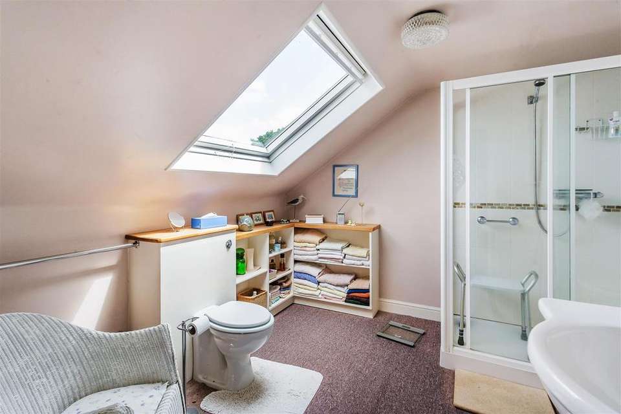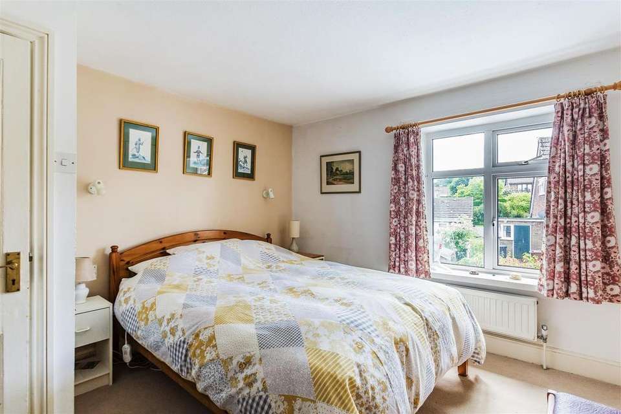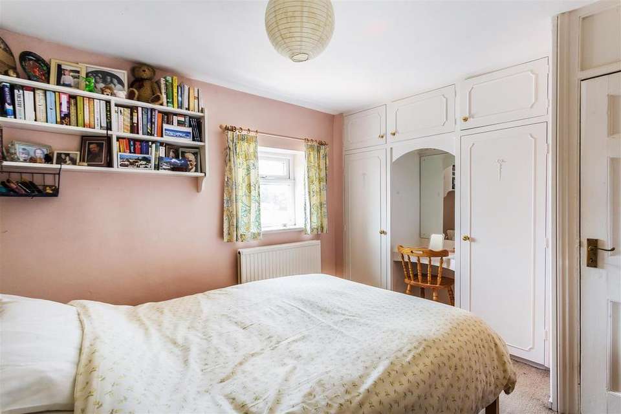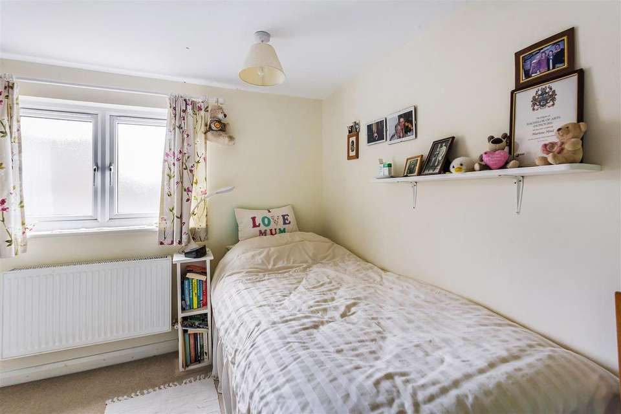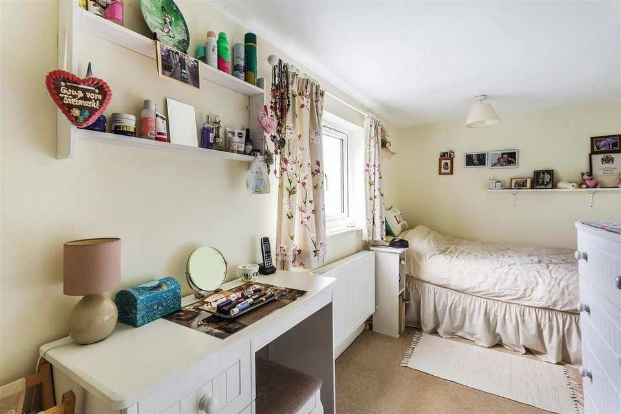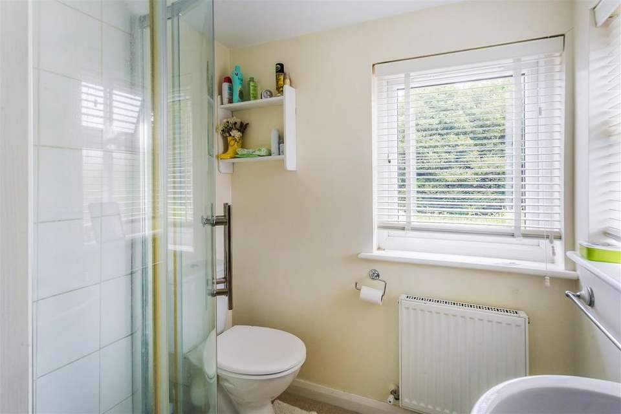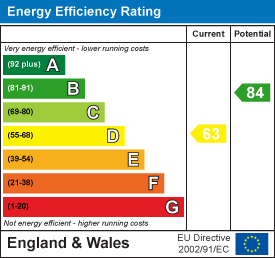3 bedroom semi-detached house for sale
Stoneleigh Road, Limpsfield Chartsemi-detached house
bedrooms
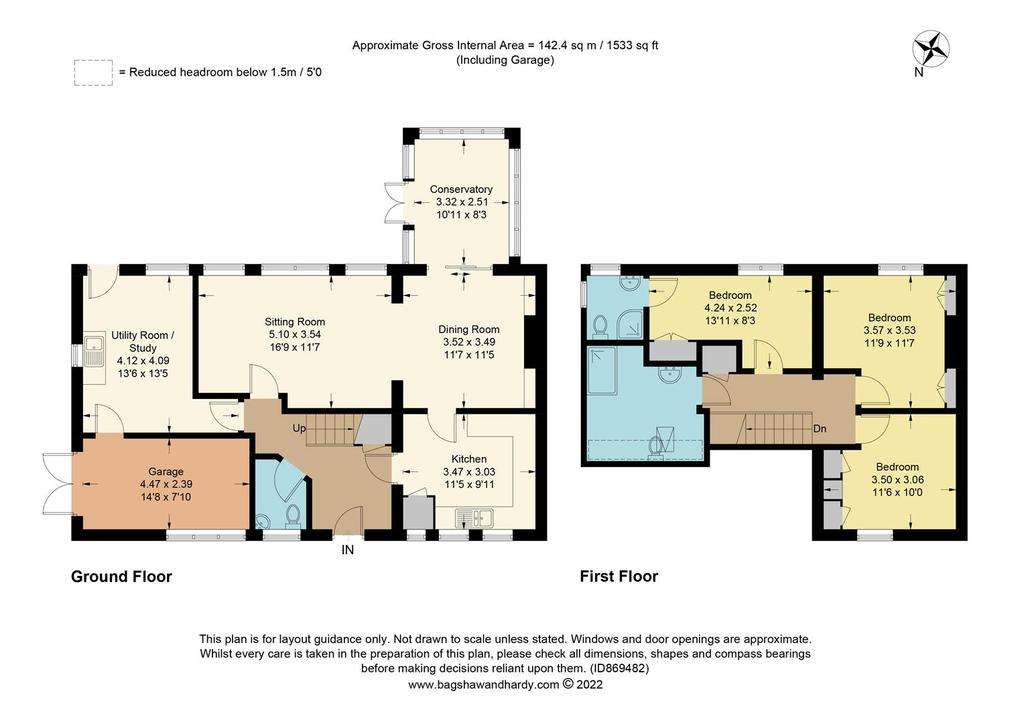
Property photos

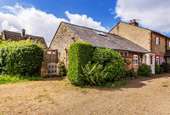
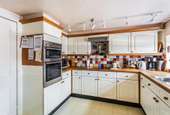
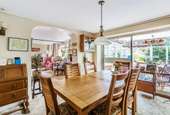
+16
Property description
This character semi-detached cottage, which encompasses the old forge, offers a generous level of accommodation including two shower rooms on the first floor and a conservatory. Further benefits include garage (which would make an ideal conversion to additional accommodation), downstairs cloakroom and attractive south facing cottage garden.
Situation - In a superb location with fabulous views directly overlooking National Trust commonland and the local cricket pitch, the property is approached by either Stoneleigh Road or Tally Road. Limpsfield Chart offers a public house (The Carpenter's Arms - Westerham Brewery) and church and has a junior school and shop in Limpsfield Village just over one mile away. Oxted centre offering a wider range of facilities including station with regular commuter services to Croydon and London is just over 2 miles away and access to the M25 motorway (junction 6) is just over 5 miles distant.
Location/Directions - For SatNav use RH8 0TW
To Be Sold - This character semi-detached cottage, which encompasses the old forge, offers a generous level of accommodation including two shower rooms on the first floor and a conservatory. Further benefits include garage (which would make an ideal conversion to additional accommodation), downstairs cloakroom and attractive south facing cottage garden.
Front Door Leading To: -
Hallway - Radiator, under stair cupboard (shelved), ceiling beam, doors to, (stairs to first floor).
Cloakroom - Front aspect double glazed window, two piece sanitary suite (comprising wash hand basin and close coupled w.c), radiator, ceiling beam.
Kitchen - Two front aspect double glazed windows, range of eye and base level units, solid wood work surfaces, 11/2 bowl stainless steel sink with drainer and mixer tap, integrated twin ovens and dishwasher, 4 ring electric wipe-clean hob with extractor over, space for tall fridge freezer, door to larder cupboard (window and shelved, ceiling light).
Study / Utility Room - Side aspect window, rear aspect door and rear aspect double glazed window, exposed brick floor, radiator, sink with base unit below, space and plumbing for washing machine, ceiling beam, loft hatch, door to;
Garage - Twin doors and high level window, wall mounted boiler, water tap, power and light.
Dining Room - Rear aspect patio doors (to conservatory), radiator, low level integral storage either side of chimney breast.
Sitting Room - Three rear aspect double glazed windows, radiator, ceiling beam.
Conservatory - Three sided, double glazed windows and double doors on a brick plinth with double glazed pitched roof, radiator, power.
First Floor Landing - With attractive galleried view of hallway below, airing cupboard (slatted shelves and hot water tank), doors to;
Bedroom - Front aspect double glazed window, radiator, integral storage
Bedroom - Rear aspect double glazed window, radiator, integral storage.
Bedroom - Front aspect frosted double glazed window, radiator, integral storage. Door to;
En-Suite Shower Room - Twin aspect double glazed windows, three piece white sanitary suite (comprising wash hand basin with mixer tap, close coupled w.c, shower enclosure with integrated controls), radiator, extractor fan.
Family Shower Room - Double glazed roof light, radiator, three piece white sanitary suite (comprising close coupled w.c, wash hand basin with mixer tap and storage below, shower enclosure with integrated controls). NB: Previously had a bath fitted.
Rear Garden - An attractive south facing space thoughtfully laid with an area of patio and lawn close to the conservatory, beyond which a vegetable patch with several raised beds is found. A variety of well stocked borders are present.
Situation - In a superb location with fabulous views directly overlooking National Trust commonland and the local cricket pitch, the property is approached by either Stoneleigh Road or Tally Road. Limpsfield Chart offers a public house (The Carpenter's Arms - Westerham Brewery) and church and has a junior school and shop in Limpsfield Village just over one mile away. Oxted centre offering a wider range of facilities including station with regular commuter services to Croydon and London is just over 2 miles away and access to the M25 motorway (junction 6) is just over 5 miles distant.
Location/Directions - For SatNav use RH8 0TW
To Be Sold - This character semi-detached cottage, which encompasses the old forge, offers a generous level of accommodation including two shower rooms on the first floor and a conservatory. Further benefits include garage (which would make an ideal conversion to additional accommodation), downstairs cloakroom and attractive south facing cottage garden.
Front Door Leading To: -
Hallway - Radiator, under stair cupboard (shelved), ceiling beam, doors to, (stairs to first floor).
Cloakroom - Front aspect double glazed window, two piece sanitary suite (comprising wash hand basin and close coupled w.c), radiator, ceiling beam.
Kitchen - Two front aspect double glazed windows, range of eye and base level units, solid wood work surfaces, 11/2 bowl stainless steel sink with drainer and mixer tap, integrated twin ovens and dishwasher, 4 ring electric wipe-clean hob with extractor over, space for tall fridge freezer, door to larder cupboard (window and shelved, ceiling light).
Study / Utility Room - Side aspect window, rear aspect door and rear aspect double glazed window, exposed brick floor, radiator, sink with base unit below, space and plumbing for washing machine, ceiling beam, loft hatch, door to;
Garage - Twin doors and high level window, wall mounted boiler, water tap, power and light.
Dining Room - Rear aspect patio doors (to conservatory), radiator, low level integral storage either side of chimney breast.
Sitting Room - Three rear aspect double glazed windows, radiator, ceiling beam.
Conservatory - Three sided, double glazed windows and double doors on a brick plinth with double glazed pitched roof, radiator, power.
First Floor Landing - With attractive galleried view of hallway below, airing cupboard (slatted shelves and hot water tank), doors to;
Bedroom - Front aspect double glazed window, radiator, integral storage
Bedroom - Rear aspect double glazed window, radiator, integral storage.
Bedroom - Front aspect frosted double glazed window, radiator, integral storage. Door to;
En-Suite Shower Room - Twin aspect double glazed windows, three piece white sanitary suite (comprising wash hand basin with mixer tap, close coupled w.c, shower enclosure with integrated controls), radiator, extractor fan.
Family Shower Room - Double glazed roof light, radiator, three piece white sanitary suite (comprising close coupled w.c, wash hand basin with mixer tap and storage below, shower enclosure with integrated controls). NB: Previously had a bath fitted.
Rear Garden - An attractive south facing space thoughtfully laid with an area of patio and lawn close to the conservatory, beyond which a vegetable patch with several raised beds is found. A variety of well stocked borders are present.
Council tax
First listed
Over a month agoEnergy Performance Certificate
Stoneleigh Road, Limpsfield Chart
Placebuzz mortgage repayment calculator
Monthly repayment
The Est. Mortgage is for a 25 years repayment mortgage based on a 10% deposit and a 5.5% annual interest. It is only intended as a guide. Make sure you obtain accurate figures from your lender before committing to any mortgage. Your home may be repossessed if you do not keep up repayments on a mortgage.
Stoneleigh Road, Limpsfield Chart - Streetview
DISCLAIMER: Property descriptions and related information displayed on this page are marketing materials provided by Payne & Co - Oxted. Placebuzz does not warrant or accept any responsibility for the accuracy or completeness of the property descriptions or related information provided here and they do not constitute property particulars. Please contact Payne & Co - Oxted for full details and further information.





