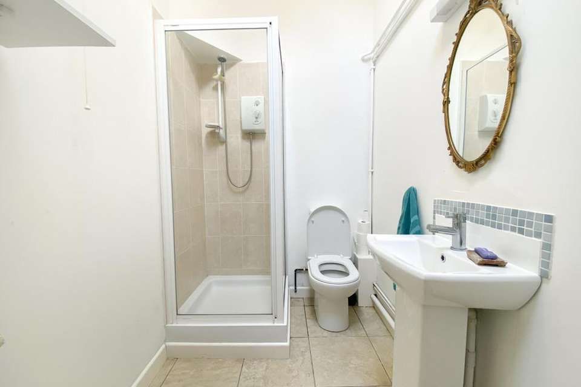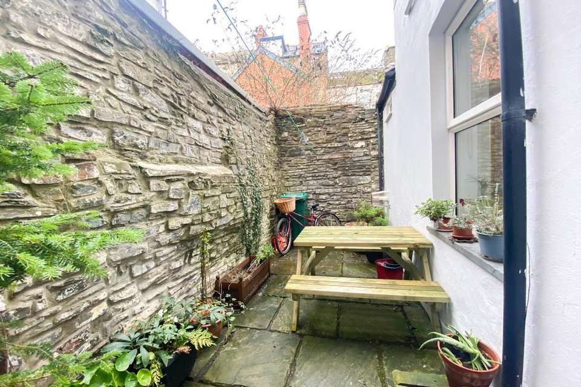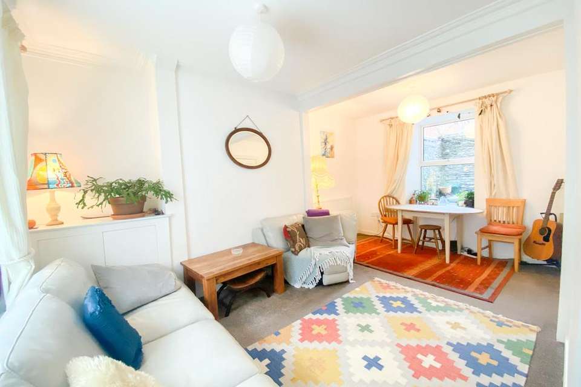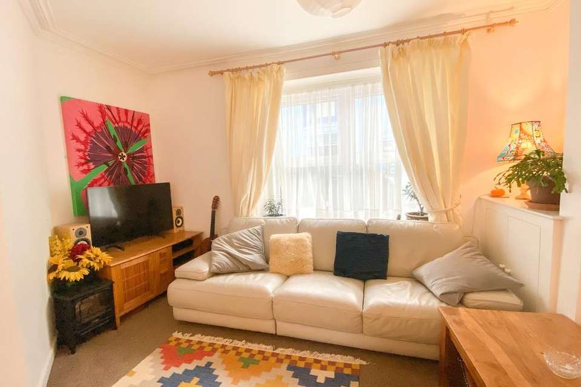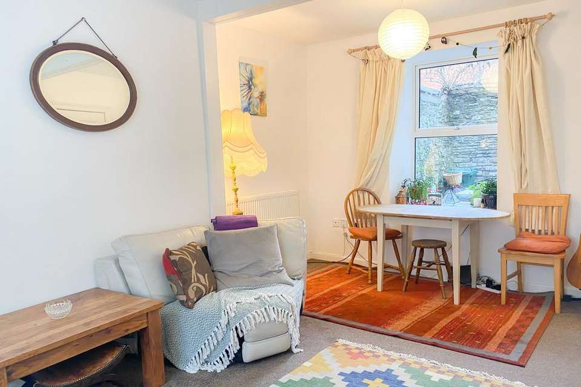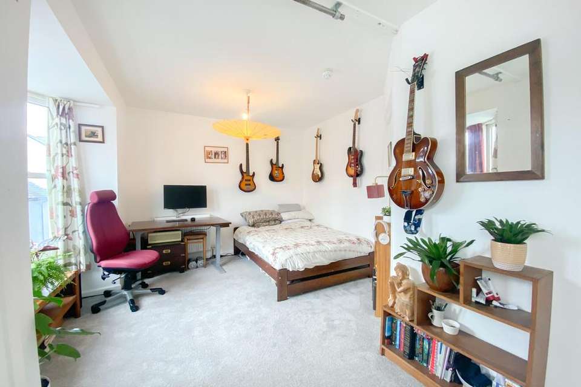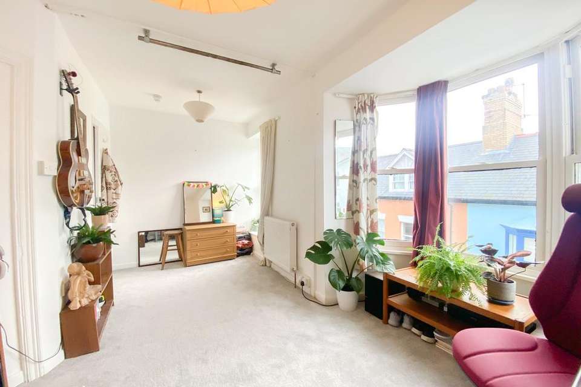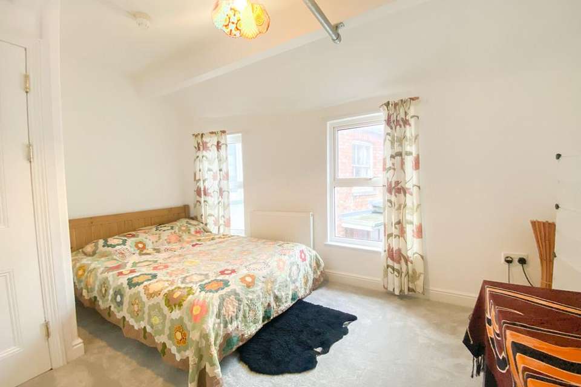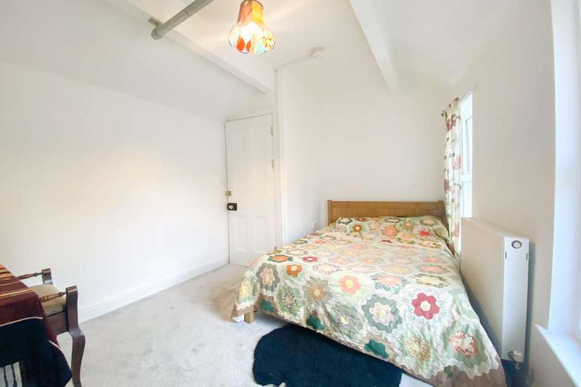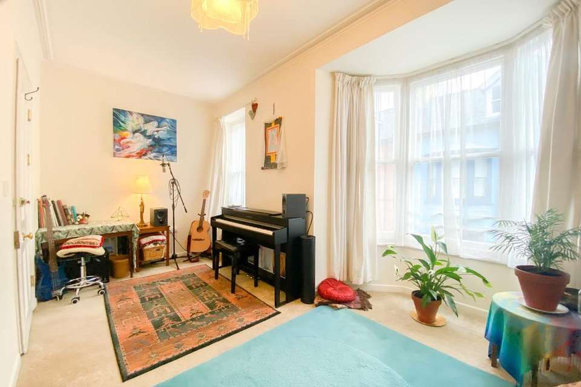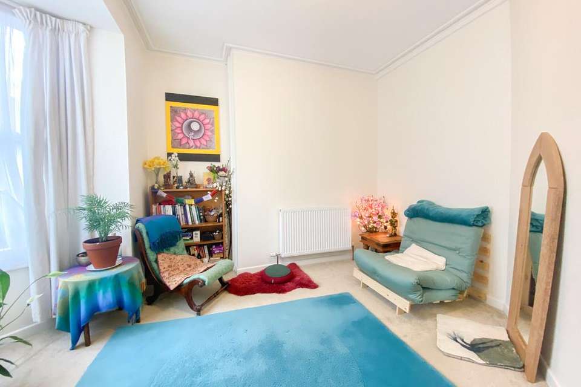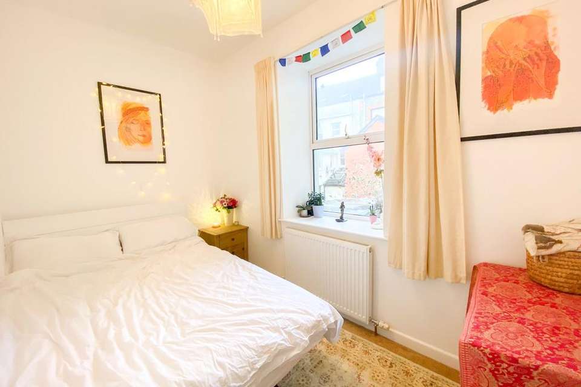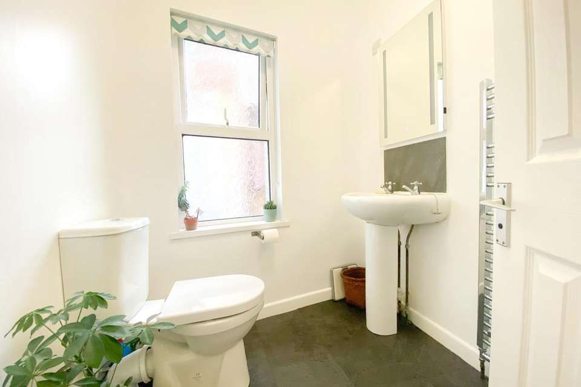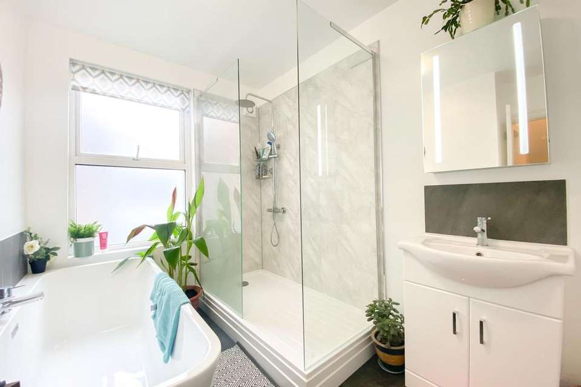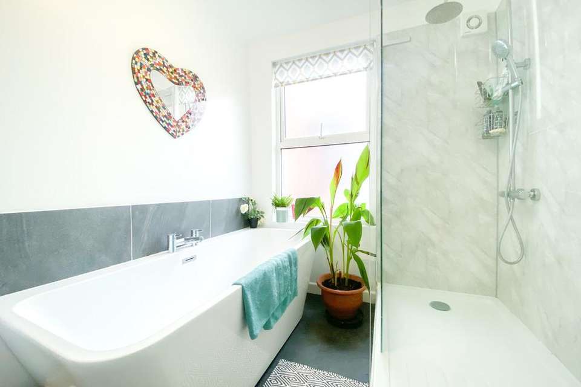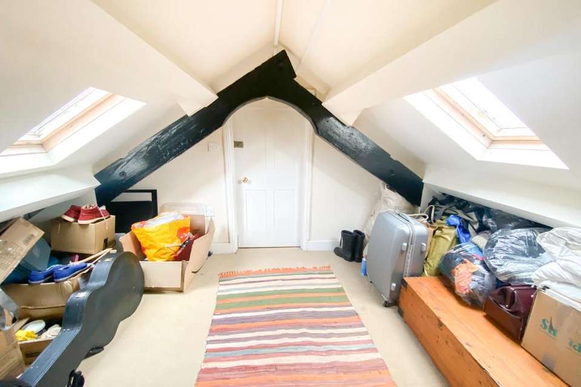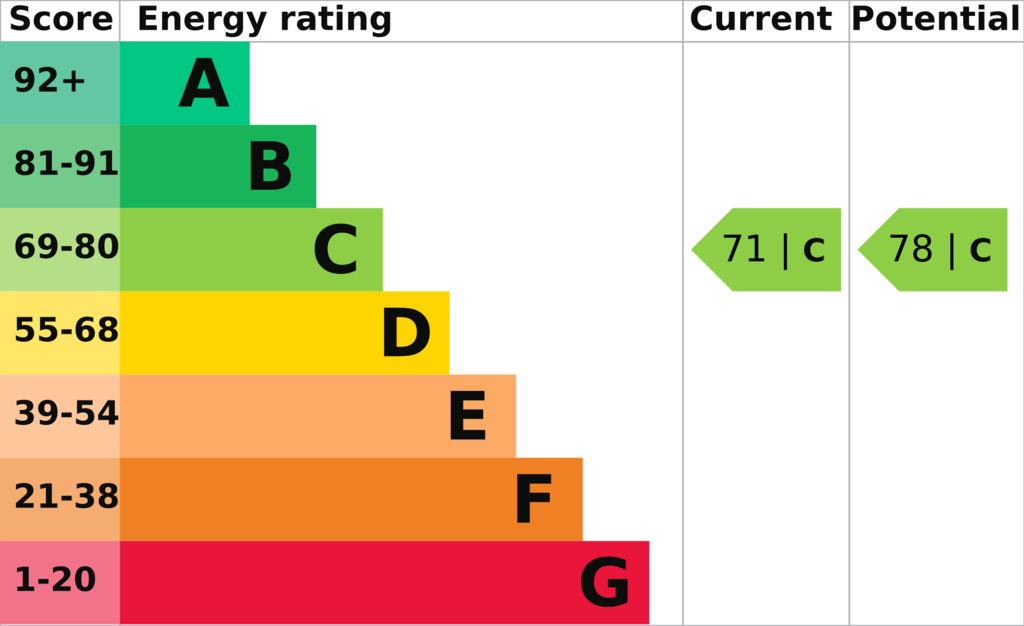5 bedroom terraced house for sale
Portland Road, Aberystwythterraced house
bedrooms
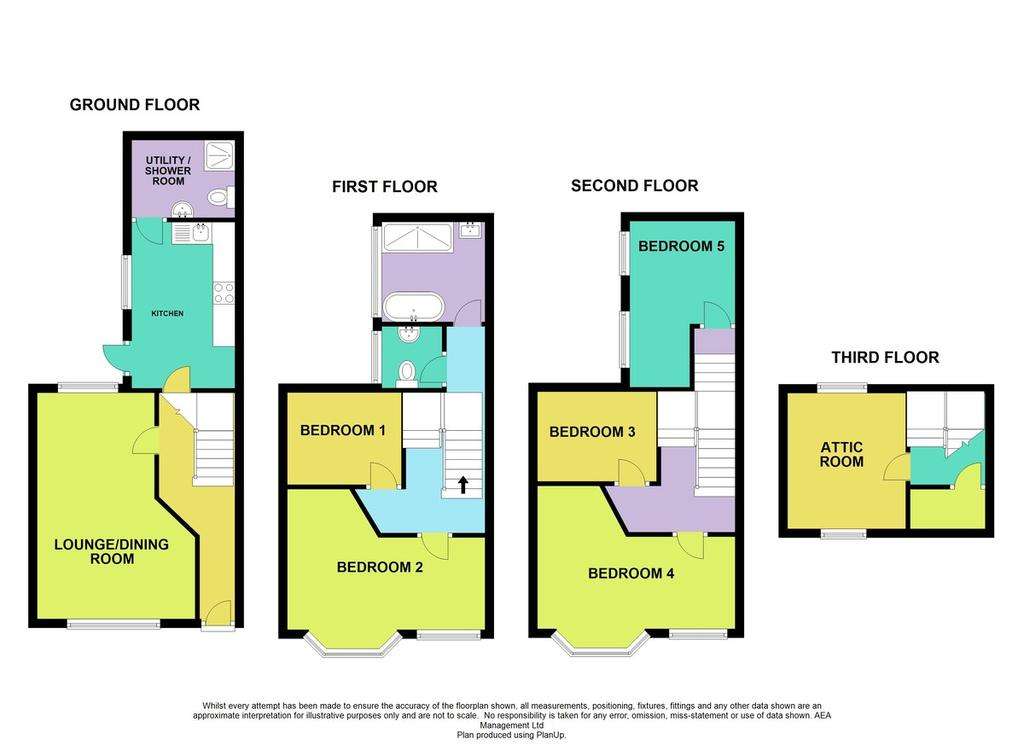
Property photos

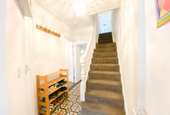
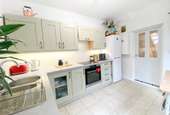
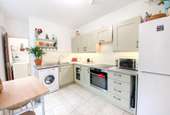
+16
Property description
10 PORTLAND ROAD Located minutes away from Aberystwyth seafront and town centre, 10 Portland Road is a fantastic townhouse spreading over 4 floors. Not only does it offer five bedrooms with attic room, the current owners have refurbished the kitchen and bathrooms to the highest of standards. The property offers lounge/diner, kitchen/breakfast room, courtyard, utility/shower room, five bedrooms, attic room, shower room/bathroom and separate WC.
PROPERTY COMPRISES Unless expressly stated, all rooms have a range of power points. Property is heated via gas central heating. Freehold. The property has been redecorated and modernised and can be found in great condition throughout. All main services are connected. Council Tax Band F.
ENTRANCE HALL Step inside where you will be greeted with original features such as high ceilings and Victorian designed tiles. Door to lounge, kitchen and stairs up to first floor.
LOUNGE/DINER 16' 8" x 13' 1" (5.1m x 4.0m) Neutrally decorated with grey carpet. Light and airy with space for dining table. Double glazed windows. The current owner has made this feel like its own intimate space, perfect for curling up with a good book, whilst still being with the rest of the family. TV point.
KITCHEN/BREAKFAST ROOM 11' 9" x 8' 6" (3.6m x 2.6m) Fitted with a range of contemporary mint coloured base and eye-level units, complete with solid work top surfaces, the kitchen benefits from multiple plug points, and has been finished to a high standard: Space for cooker; extractor over; sink with mixer tap, all being in place. For added convenience and in addition to the modern interiors the current owner has built in shelves for all their spices and jars which is unique and convenient display. Door to courtyard.
UTILITY/SHOWER ROOM 8' 7" x 4' 8" (2.62m x 1.43m) Downstairs shower room comprising shower, WC and wash basin.
FIRST FLOOR From the hall stairs rise to a half landing leading to bathroom & shower room and separate WC to the rear.
BATHROOM & SHOWER ROOM Renovated to the highest of standards. Large privacy window. Bathtub, shower, wash basin and WC.
SEPERATE TOILET Low flush WC with hand wash basin. Heated towel rail. Window to side.
BEDROOM ONE 10' 5" x 6' 10" (3.2m x 2.1m) Original wooden sash single glazed window overlooking the rear of the property. Neutrally decorated and fully carpeted.
BEDROOM TWO 16' 0" x 11' 5" (4.9m x 3.5m) Stylish bedroom with large bay window overlooking the front. High ceilings, neutrally decorated, this is a wonderful master bedroom.
SECOND FLOOR
BEDROOM THREE 10' 5" x 7' 2" (3.2m x 2.2m) Neutrally decorated and fully carpeted double room. Window overlooking rear of property.
BEDROOM FOUR 16' 11" x 12' 11" (5.16m x 3.94m) Similar to bedroom two, large bay window overlooking the front of the property. Neutrally decorated and fully carpeted.
BEDROOM FIVE 11' 5" x 8' 6" (3.5m x 2.6m) Located at the rear of the property, bedroom five is another double room with two windows overlooking the side.
BEDROOM SIX / ATTIC ROOM 11' 1" x 10' 9" (3.4m x 3.3m) Velux windows to fore and rear make this a light and pleasant room to work from home or be transformed into bedroom six.
OUTSIDE OF PROPERTY Access via the kitchen, the courtyard to the side of the property is approx 5.8m x 2.08m.
IMPORTANT INFORMATION MONEY LAUNDERING REGULATIONS 2021 - Intending purchasers will be asked to produce identification documentation at a later stage and we would ask you for your cooperation in order that there will be no delay in agreeing the sale
VIEWINGS Accompanied. [use Contact Agent Button] or contact [use Contact Agent Button] for more information.
COPYRIGHT © 2022 by Alexanders Estate Agency. All rights reserved. This publication or any portion thereof may not be reproduced or used in any manner whatsoever without the express written permission of the publisher, except for the use of brief quotations in a property review.
PROPERTY COMPRISES Unless expressly stated, all rooms have a range of power points. Property is heated via gas central heating. Freehold. The property has been redecorated and modernised and can be found in great condition throughout. All main services are connected. Council Tax Band F.
ENTRANCE HALL Step inside where you will be greeted with original features such as high ceilings and Victorian designed tiles. Door to lounge, kitchen and stairs up to first floor.
LOUNGE/DINER 16' 8" x 13' 1" (5.1m x 4.0m) Neutrally decorated with grey carpet. Light and airy with space for dining table. Double glazed windows. The current owner has made this feel like its own intimate space, perfect for curling up with a good book, whilst still being with the rest of the family. TV point.
KITCHEN/BREAKFAST ROOM 11' 9" x 8' 6" (3.6m x 2.6m) Fitted with a range of contemporary mint coloured base and eye-level units, complete with solid work top surfaces, the kitchen benefits from multiple plug points, and has been finished to a high standard: Space for cooker; extractor over; sink with mixer tap, all being in place. For added convenience and in addition to the modern interiors the current owner has built in shelves for all their spices and jars which is unique and convenient display. Door to courtyard.
UTILITY/SHOWER ROOM 8' 7" x 4' 8" (2.62m x 1.43m) Downstairs shower room comprising shower, WC and wash basin.
FIRST FLOOR From the hall stairs rise to a half landing leading to bathroom & shower room and separate WC to the rear.
BATHROOM & SHOWER ROOM Renovated to the highest of standards. Large privacy window. Bathtub, shower, wash basin and WC.
SEPERATE TOILET Low flush WC with hand wash basin. Heated towel rail. Window to side.
BEDROOM ONE 10' 5" x 6' 10" (3.2m x 2.1m) Original wooden sash single glazed window overlooking the rear of the property. Neutrally decorated and fully carpeted.
BEDROOM TWO 16' 0" x 11' 5" (4.9m x 3.5m) Stylish bedroom with large bay window overlooking the front. High ceilings, neutrally decorated, this is a wonderful master bedroom.
SECOND FLOOR
BEDROOM THREE 10' 5" x 7' 2" (3.2m x 2.2m) Neutrally decorated and fully carpeted double room. Window overlooking rear of property.
BEDROOM FOUR 16' 11" x 12' 11" (5.16m x 3.94m) Similar to bedroom two, large bay window overlooking the front of the property. Neutrally decorated and fully carpeted.
BEDROOM FIVE 11' 5" x 8' 6" (3.5m x 2.6m) Located at the rear of the property, bedroom five is another double room with two windows overlooking the side.
BEDROOM SIX / ATTIC ROOM 11' 1" x 10' 9" (3.4m x 3.3m) Velux windows to fore and rear make this a light and pleasant room to work from home or be transformed into bedroom six.
OUTSIDE OF PROPERTY Access via the kitchen, the courtyard to the side of the property is approx 5.8m x 2.08m.
IMPORTANT INFORMATION MONEY LAUNDERING REGULATIONS 2021 - Intending purchasers will be asked to produce identification documentation at a later stage and we would ask you for your cooperation in order that there will be no delay in agreeing the sale
VIEWINGS Accompanied. [use Contact Agent Button] or contact [use Contact Agent Button] for more information.
COPYRIGHT © 2022 by Alexanders Estate Agency. All rights reserved. This publication or any portion thereof may not be reproduced or used in any manner whatsoever without the express written permission of the publisher, except for the use of brief quotations in a property review.
Council tax
First listed
Over a month agoEnergy Performance Certificate
Portland Road, Aberystwyth
Placebuzz mortgage repayment calculator
Monthly repayment
The Est. Mortgage is for a 25 years repayment mortgage based on a 10% deposit and a 5.5% annual interest. It is only intended as a guide. Make sure you obtain accurate figures from your lender before committing to any mortgage. Your home may be repossessed if you do not keep up repayments on a mortgage.
Portland Road, Aberystwyth - Streetview
DISCLAIMER: Property descriptions and related information displayed on this page are marketing materials provided by Alexanders Estate Agents - Aberystwyth. Placebuzz does not warrant or accept any responsibility for the accuracy or completeness of the property descriptions or related information provided here and they do not constitute property particulars. Please contact Alexanders Estate Agents - Aberystwyth for full details and further information.





