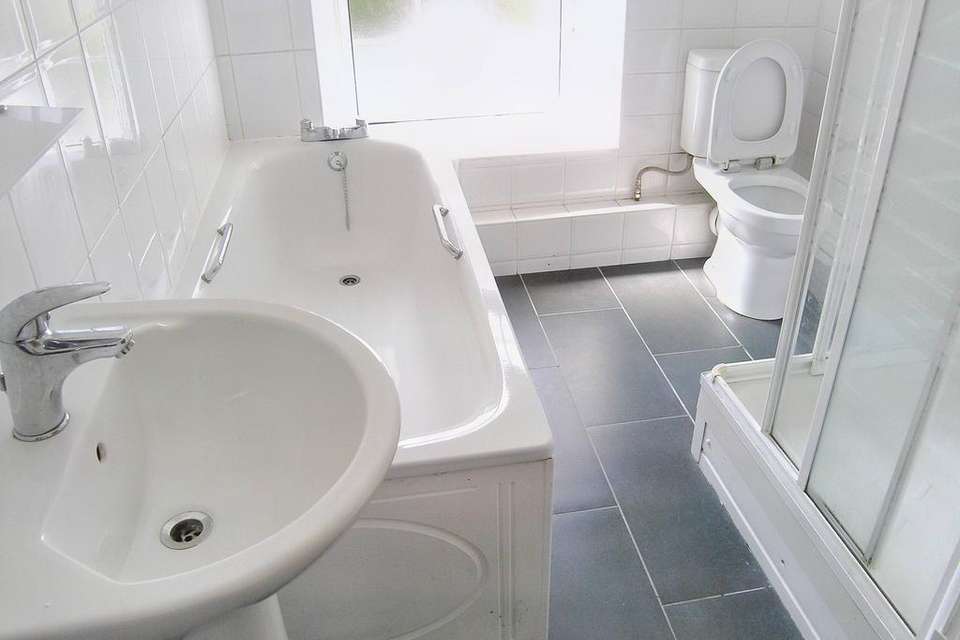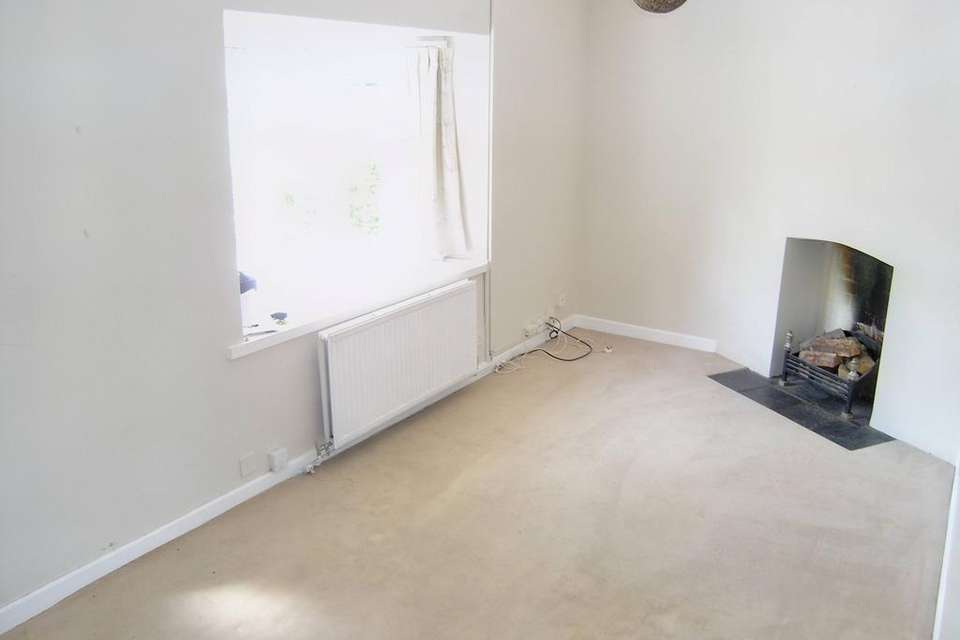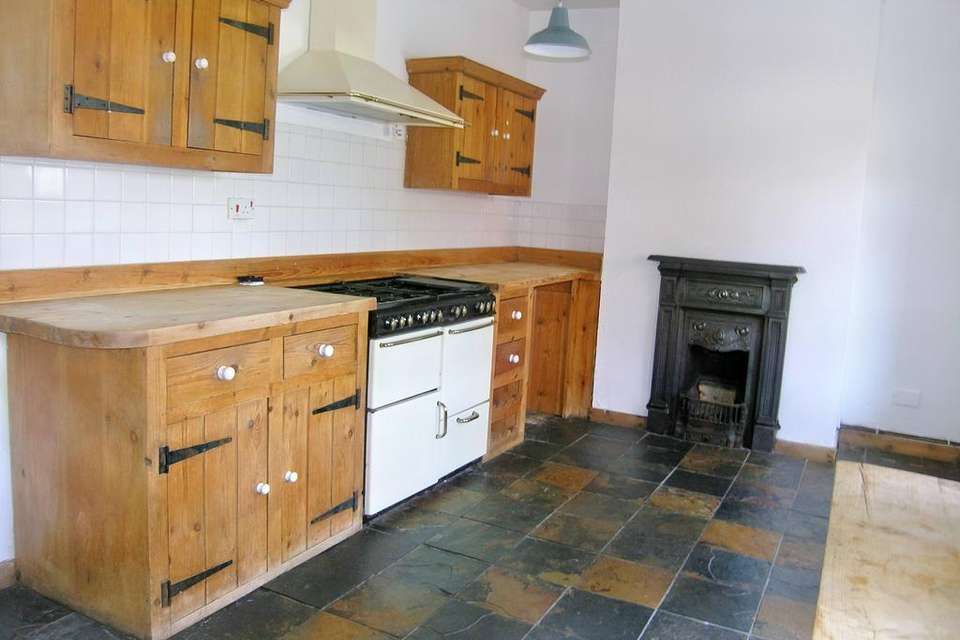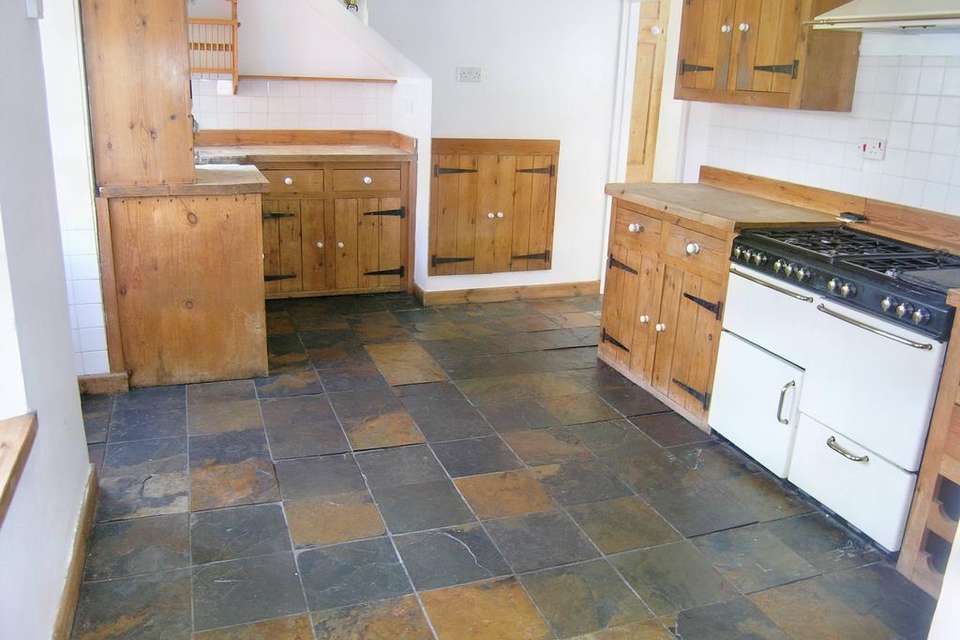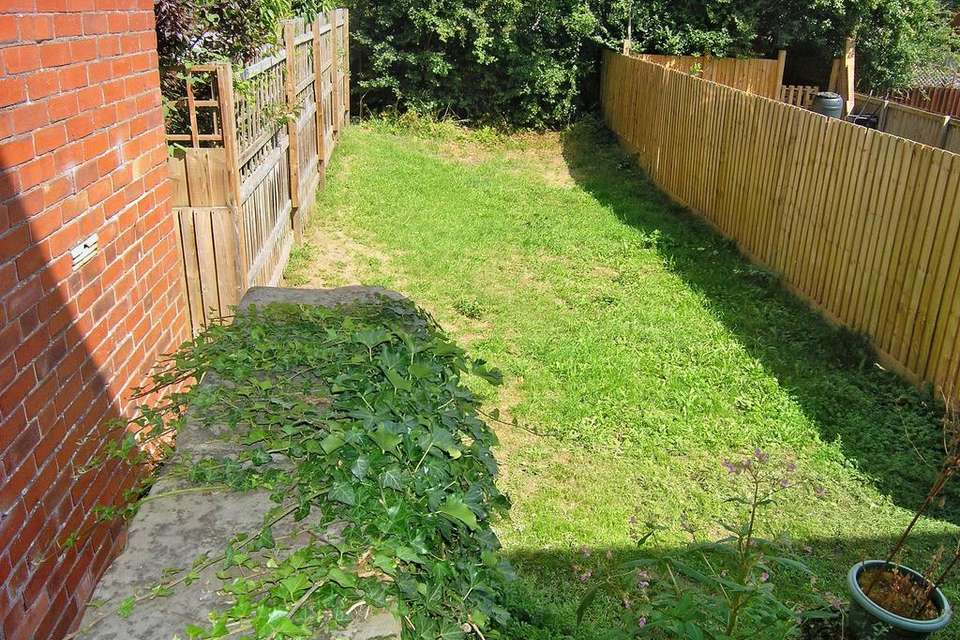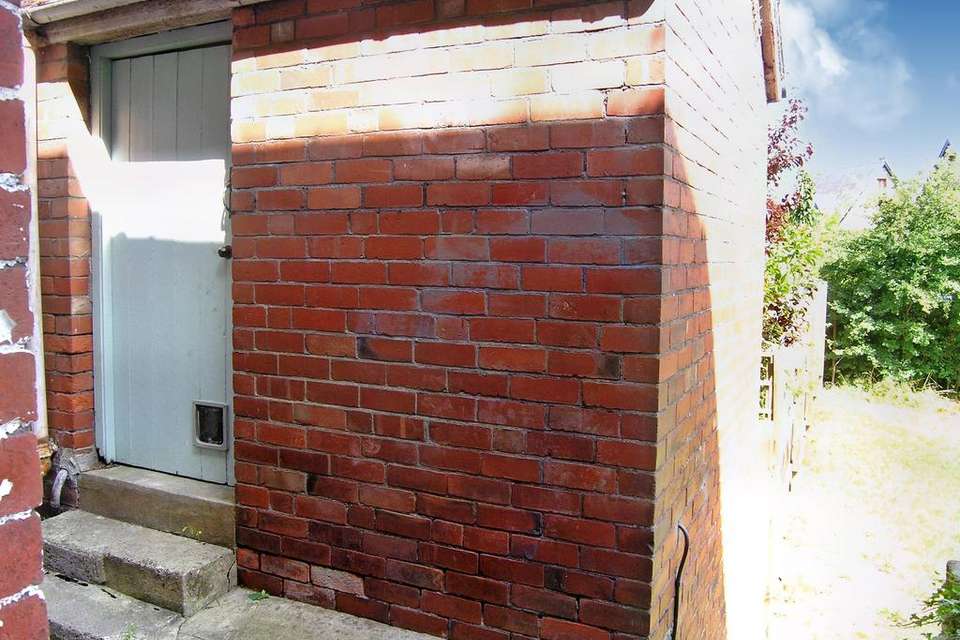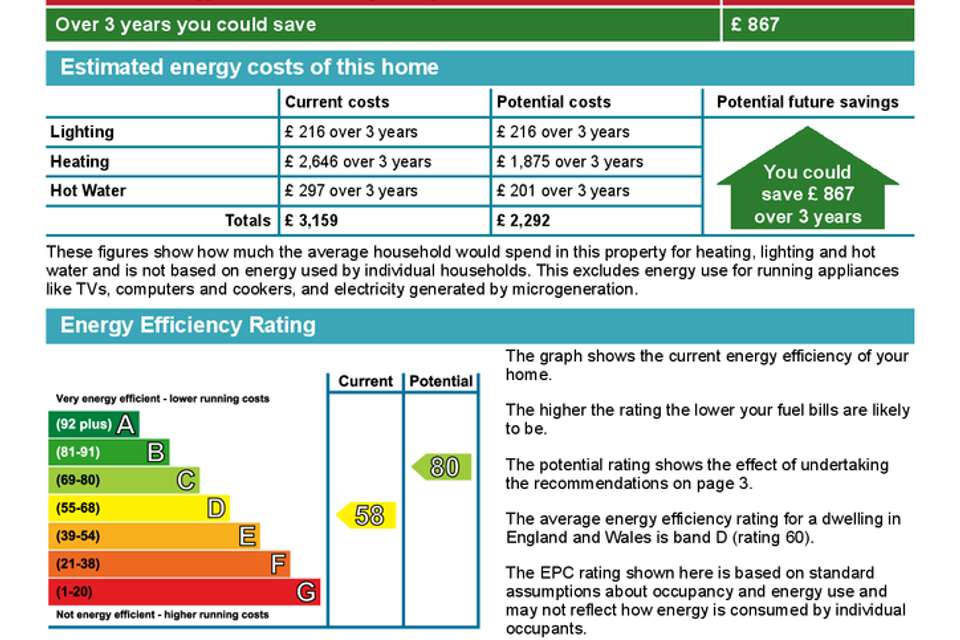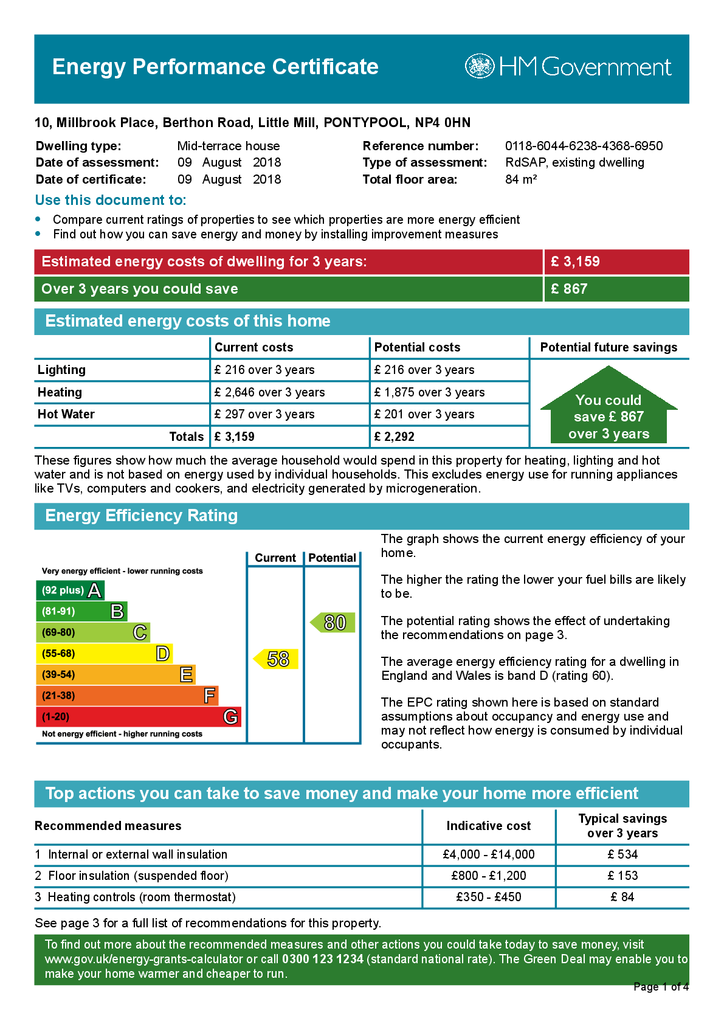2 bedroom terraced house for sale
Berthon Road, Little Mill NP4terraced house
bedrooms
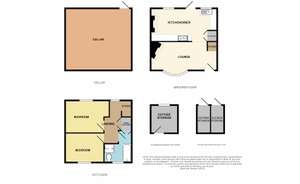
Property photos

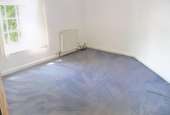
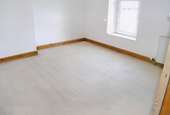
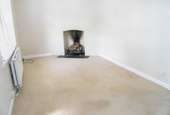
+7
Property description
A most attractive MIDDLE LINK COTTAGE with a certain character occupying a pleasant position in this small select courtyard situation just off Berthon Road, approximately 5 miles west of Usk Town. The property which dates back to approximately 1840 is constructed of stone and brick under a slate roof and offers the benefit of gas central heating and replacement double glazing.The accommodation with approximate room sizes is as follows:- GROUND FLOOR SITTING ROOM (19’0”’ x 9’2”) (5.79m x 2.79m) with UPVC double glazed bayed window with deep sill to front elevation, open fire recess on slate hearth, radiator, telephone point, TV aerial point, stripped pine door to turned staircase to first floor.KITCHEN / BREAKFAST ROOM (19’0” max. x 10’0”) (5.79m x 3.05m) maximum, range of reclaimed solid pine wall and floor units with work tops, Belfast sink set in units with brass mixer tap, Stoves New Home 8 ring gas hob with two ovens and grill, canopy extractor cooker hood, Chinese slated floor tiles, plumbing for automatic washing dishwasher, tiled splash backs , radiator, 2 UPVC double glazed windows to rear elevation, old cast iron open fire grate, under stair cupboard with pine doors, small paned stable door to rear garden.
FIRST FLOOR LANDING with UPVC double glazed window to rear elevation, built in cupboard, pull down ladder to attic conversion.BEDROOM 1 (13’4” x 10’0”) (4.06m x 3.05m) maximum, UPVC double glazed window to rear elevation, radiator, TV aerial point, exposed beam, stripped pine door to landing.BEDROOM 2 (11’8” x 9’6”) (3.56 x 2.90m) maximum, UPVC double glazed window to front elevation, radiator, exposed beam, TV aerial point, wardrobe and overhead cupboards, stripped pine door to landing, BATHROOM with white suite comprising steel bath, low flush toilet, pedestal wash hand basin, extensive tiling to walls, UPVC double glazed window, shower cubicle with fitted Mira Essentials shower unit, built in linen cupboard, slate tiled floor, chrome ladder towel rail.ATTIC ROOM (17’4” x 6‘10”) (5.28m x 2.08m) ladder from landing, sloping ceiling, 2 Velux double glazed windows, telephone point, 2 under eaves cupboards.
OUTSIDE To the front is a block pavioured HARDSTANDING FOR ONE CARFRONT GARDEN with flowers and shrubs OUTSIDE LIGHTREAR GARDEN laid mainly to lawnCELLAR with access only from garden with old sealed well and pump.LAUNDRY ROOM with Belfast sink, plumbing for automatic washing machine, light and power, small paned window.Away from the house is another separate LARGE GARDEN bounded by stream.
SERVICES: All mains services are connectedGas fired heating (new combination boiler)Telephone (subject to transfer regulation)
LOCAL AUTHORITY: Monmouthshire County CouncilCOUNCIL TAX BAND: “D” £1800.00 per annum
FIRST FLOOR LANDING with UPVC double glazed window to rear elevation, built in cupboard, pull down ladder to attic conversion.BEDROOM 1 (13’4” x 10’0”) (4.06m x 3.05m) maximum, UPVC double glazed window to rear elevation, radiator, TV aerial point, exposed beam, stripped pine door to landing.BEDROOM 2 (11’8” x 9’6”) (3.56 x 2.90m) maximum, UPVC double glazed window to front elevation, radiator, exposed beam, TV aerial point, wardrobe and overhead cupboards, stripped pine door to landing, BATHROOM with white suite comprising steel bath, low flush toilet, pedestal wash hand basin, extensive tiling to walls, UPVC double glazed window, shower cubicle with fitted Mira Essentials shower unit, built in linen cupboard, slate tiled floor, chrome ladder towel rail.ATTIC ROOM (17’4” x 6‘10”) (5.28m x 2.08m) ladder from landing, sloping ceiling, 2 Velux double glazed windows, telephone point, 2 under eaves cupboards.
OUTSIDE To the front is a block pavioured HARDSTANDING FOR ONE CARFRONT GARDEN with flowers and shrubs OUTSIDE LIGHTREAR GARDEN laid mainly to lawnCELLAR with access only from garden with old sealed well and pump.LAUNDRY ROOM with Belfast sink, plumbing for automatic washing machine, light and power, small paned window.Away from the house is another separate LARGE GARDEN bounded by stream.
SERVICES: All mains services are connectedGas fired heating (new combination boiler)Telephone (subject to transfer regulation)
LOCAL AUTHORITY: Monmouthshire County CouncilCOUNCIL TAX BAND: “D” £1800.00 per annum
Council tax
First listed
Over a month agoEnergy Performance Certificate
Berthon Road, Little Mill NP4
Placebuzz mortgage repayment calculator
Monthly repayment
The Est. Mortgage is for a 25 years repayment mortgage based on a 10% deposit and a 5.5% annual interest. It is only intended as a guide. Make sure you obtain accurate figures from your lender before committing to any mortgage. Your home may be repossessed if you do not keep up repayments on a mortgage.
Berthon Road, Little Mill NP4 - Streetview
DISCLAIMER: Property descriptions and related information displayed on this page are marketing materials provided by Digby Turner & Co - Usk. Placebuzz does not warrant or accept any responsibility for the accuracy or completeness of the property descriptions or related information provided here and they do not constitute property particulars. Please contact Digby Turner & Co - Usk for full details and further information.





