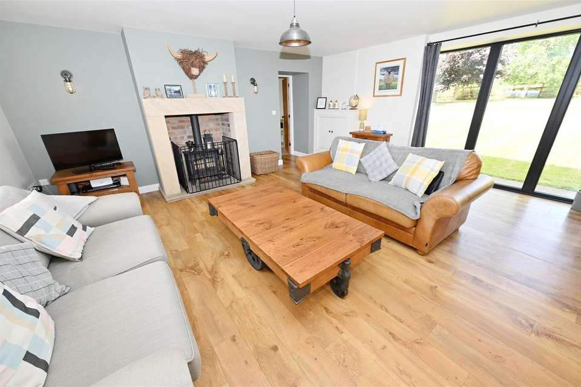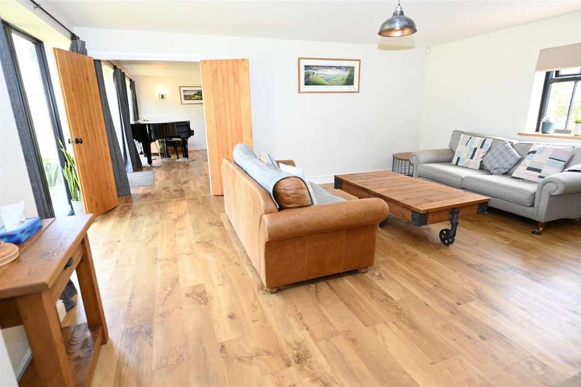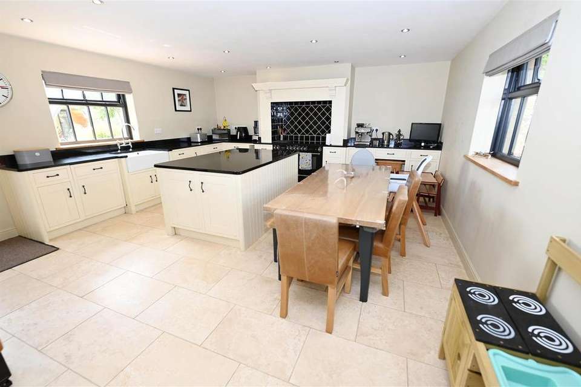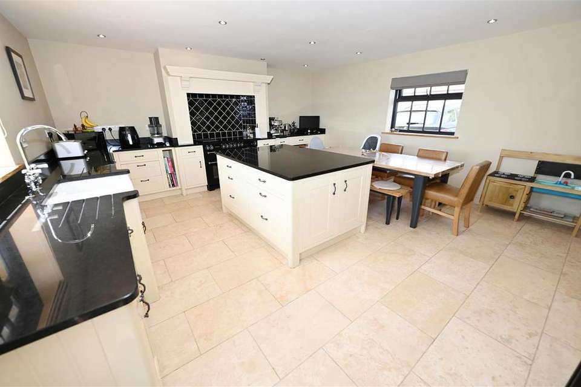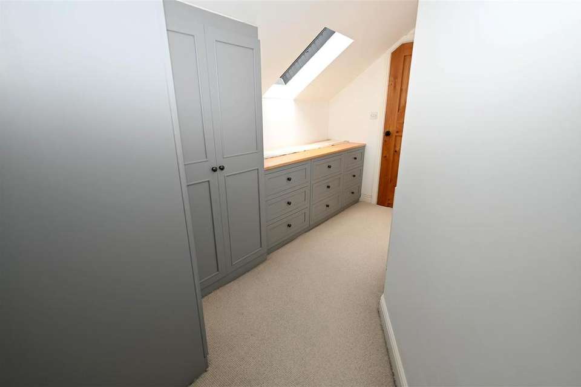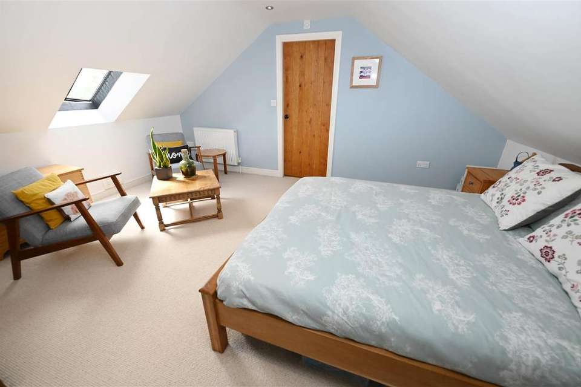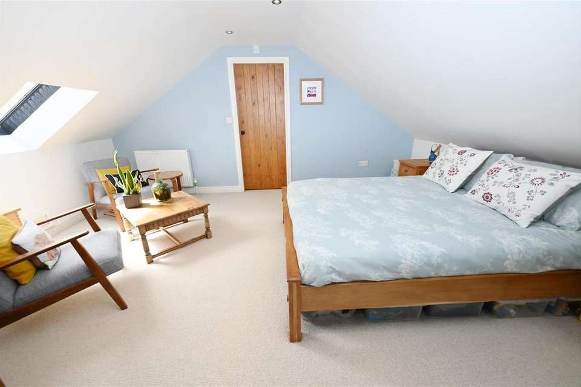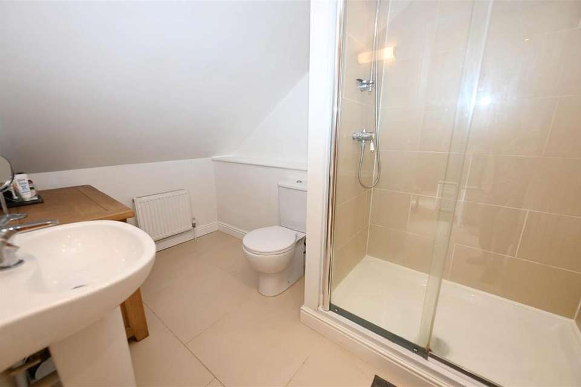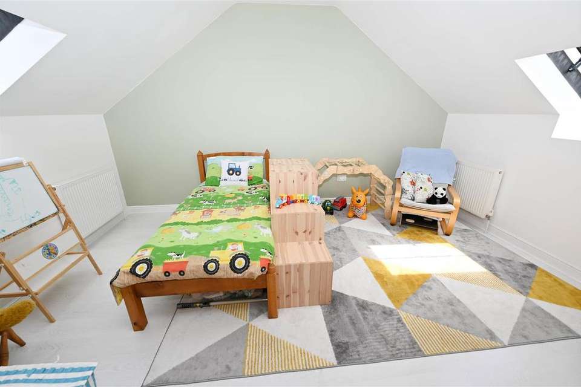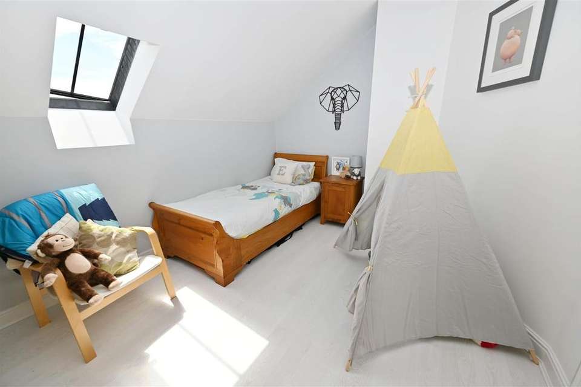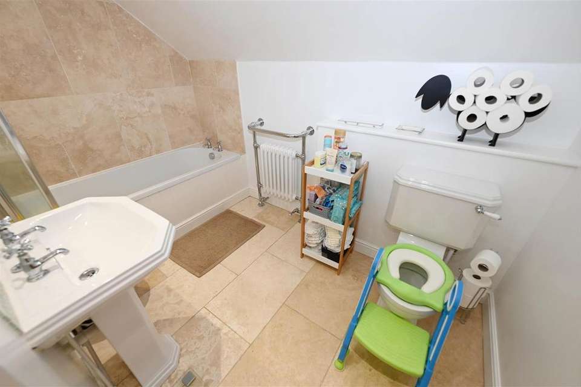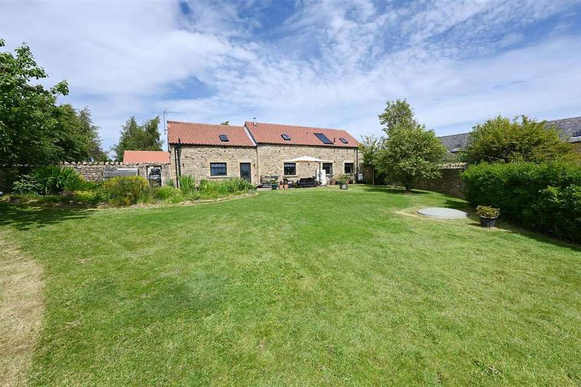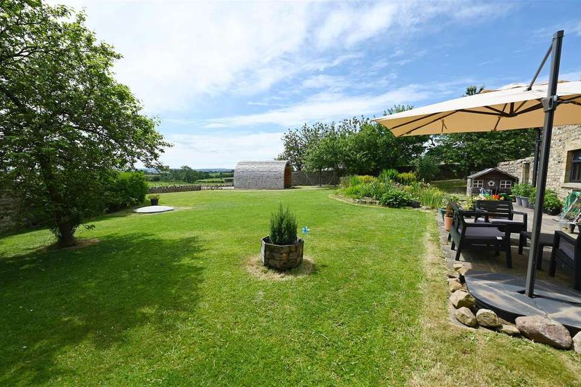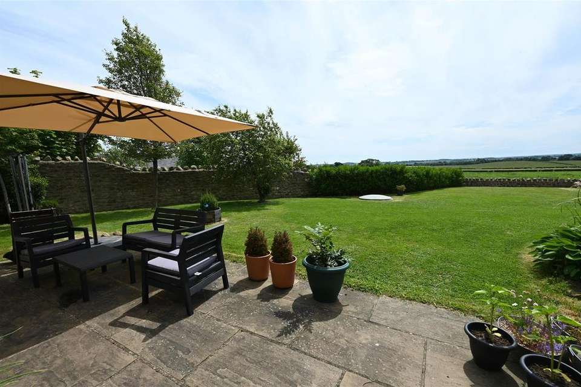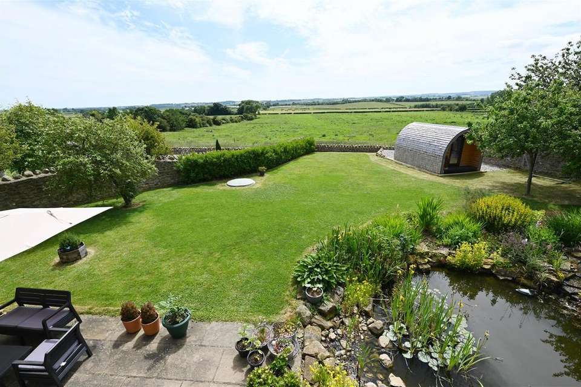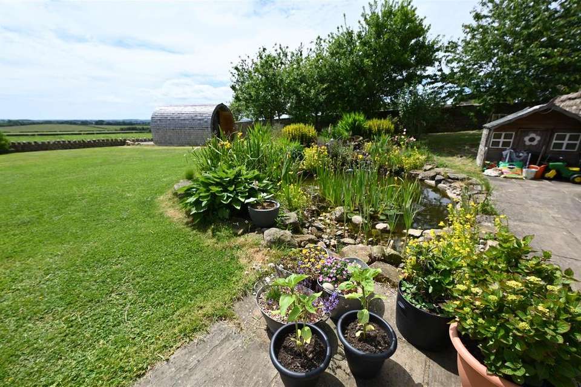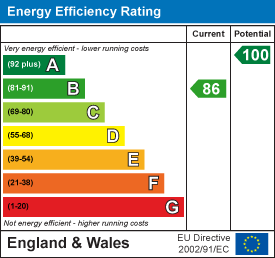3 bedroom barn conversion for sale
Arrathorne, Bedalehouse
bedrooms
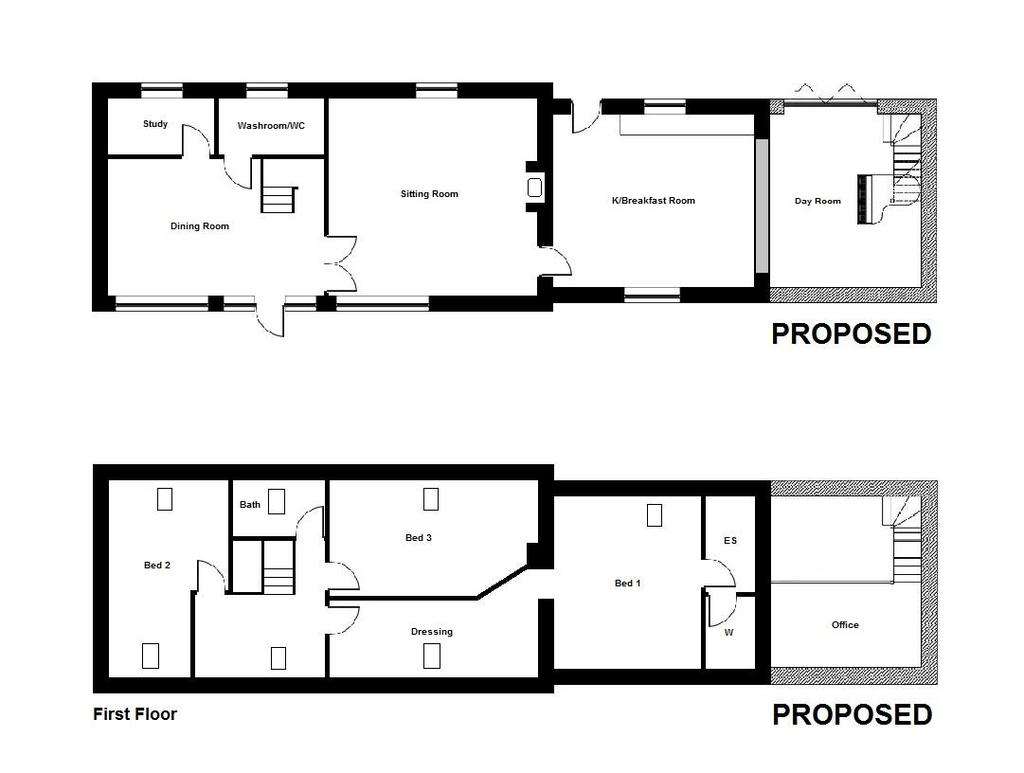
Property photos

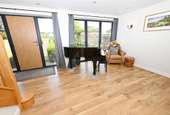
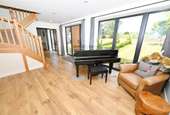
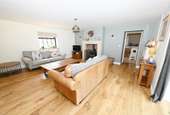
+16
Property description
A RARE opportunity to purchase this stunning 3 BED DETACHED BARN CONVERSION on a GENEROUS PLOT - Planning for additional accommodation (2 storey extension). An amazing rear garden with COUNTRYSIDE VIEWS. The property offers spacious and bright living accommodation, study, dining room, sitting room and beautiful kitchen/family room, the main bedroom having dressing area and en-suite, 2 further good DOUBLES, DOUBLE garage and parking.
VIEWING STRICTLY BY APPOINTMENT ONLY!
Dining Room - 5.874 x 3.599 (19'3" x 11'9") - Composite front door leading to dining room. Oak stair case to first floor, wall lights and down lighting. Karndean floor with underfloor heating and UPVC picture windows to front. Oak door to study and utility/w.c. Oak French doors to lounge.
Study - 2.790 x 1.534 (9'1" x 5'0") - UPVC window to rear enjoying views of the garden. Oak mantle, Karndean floor with under floor heating, down lighting.
Utility / Cloaks W.C - 2.028 x 1.831 (6'7" x 6'0") - Low level w.c, hand basin with vanity unit, work top, plumbing for automatic washer, void for dryer. Down lighting, quarry floor, block wood mantle and UPVC window to rear. Wooden door to under stairs storage cupboard.
Sitting Room - 5.352 x 4.960 (17'6" x 16'3") - The focal point to this room is the stone fireplace surround with Inglenook brick recess and stone hearth, incorporating a MULTI FUEL STOVE. Karndean floor with under floor heating, wall lights, UPVC picture windows to front and UPVC Window to rear. Oak wooden door leading to an AMAZING KITCHEN /BREAKFAST ROOM.
Kitchen/Breakfast Room - 5.953 x 5.055 (19'6" x 16'7") - Double Belfast sink unit fed by swan neck mixer, shaped granite worktops and up stands, centre breakfast bar with granite worktop having below cupboards and drawers. Country cottage style, base, drawer and storage units. The focal pint to this room is a recessed area with canopy and matching side cupboards having a RANGEMASTER 6 ring electric hob and double oven. Integrated SMEG dishwasher, recess for American style fridge/freezer. Down lighting, feature tiled floor with under floor heating, UPVC window to rear and Composite door to rear.
First Floor Landing - Conservation double glazed window to front, central heating radiator and Oak panelled doors to bedrooms and family bathroom.
Master Bedroom Suite -
Dressing Area - 3.421 x 1.539 (11'2" x 5'0") - Fitted with a range of drawer units with wood work top, double wardrobe and further single wardrobe. Central heating radiator, wall lights and conservation double glazed window to front.
Bedroom - 3.850 x 4.757 (12'7" x 15'7") - Double glazed conservation window to rear brining in natural light and offering countryside views. 2 central heating radiators, down lighting and Oak door to en-suite.
En-Suite - Walk in shower, pedestal hand basin, low level w.c, glass block tiling to splash areas, shaver point, central heating radiator, extractor fan, down lighting, tiled floor and wood door to storage room.
Bedroom 2 - 4.655 x 3.831 (15'3" x 12'6") - Conservation windows to front and rear, two central heating radiators and laminated floor.
Bedroom 3 - 2.909 x 3.779 (9'6" x 12'4") - Conservation windows to rear, central heating radiator and laminated floor.
Family Bathroom/W.C - Wood panelled bath with folding shower screen, wall mounted shower attachment, low level w.c, pedestal hand basin with period style taps, period style radiator with chrome railings, shaver point, down lighting, extractor fan, tiled floor and tiling to splash.
Externally - A sweeping drive with rights of access leading to 3 Manor Barns entrance. Galvanised gate leading to a gravelled driveway to the front and side. Lawned front and extensive raised side garden with a variety of small trees. Centre path and box privet hedging with flagged path leading to the front door.
Stone wall with gate opening up to a fantastic rear garden having a feature pond with waterfall and a variety of various plantation/shrubs etc. Paved path and seating area enjoying the amazing views of the garden and Countryside beyond. The garden having stone wall perimeters to the sides and rear, mostly laid to lawn having some fruit trees and a feature SHEPHERDS HUT (currently under construction - UPVC front door and picture window to the rear, a lovely space for multi use).
Detached Double Garage - With power and light.
Planning - 21/00381/FULL | Full Planning Permission for Extension to Provide Additional Accommodation and Incorporation of Sustainable Technologies | 3 Manor Barns Arrathorne Village Street Arrathorne North Yorkshire DL8 1ND
Notes - AIR SOURCE HEATING - 2021
SOLAR PANELS - HOT WATER 2022
VIEWING STRICTLY BY APPOINTMENT ONLY!
Dining Room - 5.874 x 3.599 (19'3" x 11'9") - Composite front door leading to dining room. Oak stair case to first floor, wall lights and down lighting. Karndean floor with underfloor heating and UPVC picture windows to front. Oak door to study and utility/w.c. Oak French doors to lounge.
Study - 2.790 x 1.534 (9'1" x 5'0") - UPVC window to rear enjoying views of the garden. Oak mantle, Karndean floor with under floor heating, down lighting.
Utility / Cloaks W.C - 2.028 x 1.831 (6'7" x 6'0") - Low level w.c, hand basin with vanity unit, work top, plumbing for automatic washer, void for dryer. Down lighting, quarry floor, block wood mantle and UPVC window to rear. Wooden door to under stairs storage cupboard.
Sitting Room - 5.352 x 4.960 (17'6" x 16'3") - The focal point to this room is the stone fireplace surround with Inglenook brick recess and stone hearth, incorporating a MULTI FUEL STOVE. Karndean floor with under floor heating, wall lights, UPVC picture windows to front and UPVC Window to rear. Oak wooden door leading to an AMAZING KITCHEN /BREAKFAST ROOM.
Kitchen/Breakfast Room - 5.953 x 5.055 (19'6" x 16'7") - Double Belfast sink unit fed by swan neck mixer, shaped granite worktops and up stands, centre breakfast bar with granite worktop having below cupboards and drawers. Country cottage style, base, drawer and storage units. The focal pint to this room is a recessed area with canopy and matching side cupboards having a RANGEMASTER 6 ring electric hob and double oven. Integrated SMEG dishwasher, recess for American style fridge/freezer. Down lighting, feature tiled floor with under floor heating, UPVC window to rear and Composite door to rear.
First Floor Landing - Conservation double glazed window to front, central heating radiator and Oak panelled doors to bedrooms and family bathroom.
Master Bedroom Suite -
Dressing Area - 3.421 x 1.539 (11'2" x 5'0") - Fitted with a range of drawer units with wood work top, double wardrobe and further single wardrobe. Central heating radiator, wall lights and conservation double glazed window to front.
Bedroom - 3.850 x 4.757 (12'7" x 15'7") - Double glazed conservation window to rear brining in natural light and offering countryside views. 2 central heating radiators, down lighting and Oak door to en-suite.
En-Suite - Walk in shower, pedestal hand basin, low level w.c, glass block tiling to splash areas, shaver point, central heating radiator, extractor fan, down lighting, tiled floor and wood door to storage room.
Bedroom 2 - 4.655 x 3.831 (15'3" x 12'6") - Conservation windows to front and rear, two central heating radiators and laminated floor.
Bedroom 3 - 2.909 x 3.779 (9'6" x 12'4") - Conservation windows to rear, central heating radiator and laminated floor.
Family Bathroom/W.C - Wood panelled bath with folding shower screen, wall mounted shower attachment, low level w.c, pedestal hand basin with period style taps, period style radiator with chrome railings, shaver point, down lighting, extractor fan, tiled floor and tiling to splash.
Externally - A sweeping drive with rights of access leading to 3 Manor Barns entrance. Galvanised gate leading to a gravelled driveway to the front and side. Lawned front and extensive raised side garden with a variety of small trees. Centre path and box privet hedging with flagged path leading to the front door.
Stone wall with gate opening up to a fantastic rear garden having a feature pond with waterfall and a variety of various plantation/shrubs etc. Paved path and seating area enjoying the amazing views of the garden and Countryside beyond. The garden having stone wall perimeters to the sides and rear, mostly laid to lawn having some fruit trees and a feature SHEPHERDS HUT (currently under construction - UPVC front door and picture window to the rear, a lovely space for multi use).
Detached Double Garage - With power and light.
Planning - 21/00381/FULL | Full Planning Permission for Extension to Provide Additional Accommodation and Incorporation of Sustainable Technologies | 3 Manor Barns Arrathorne Village Street Arrathorne North Yorkshire DL8 1ND
Notes - AIR SOURCE HEATING - 2021
SOLAR PANELS - HOT WATER 2022
Council tax
First listed
Over a month agoEnergy Performance Certificate
Arrathorne, Bedale
Placebuzz mortgage repayment calculator
Monthly repayment
The Est. Mortgage is for a 25 years repayment mortgage based on a 10% deposit and a 5.5% annual interest. It is only intended as a guide. Make sure you obtain accurate figures from your lender before committing to any mortgage. Your home may be repossessed if you do not keep up repayments on a mortgage.
Arrathorne, Bedale - Streetview
DISCLAIMER: Property descriptions and related information displayed on this page are marketing materials provided by Marcus Alderson Estate Agents - Richmond. Placebuzz does not warrant or accept any responsibility for the accuracy or completeness of the property descriptions or related information provided here and they do not constitute property particulars. Please contact Marcus Alderson Estate Agents - Richmond for full details and further information.





