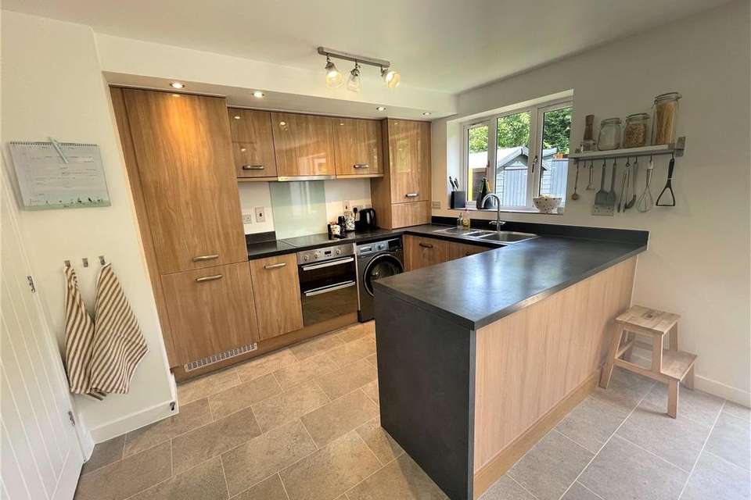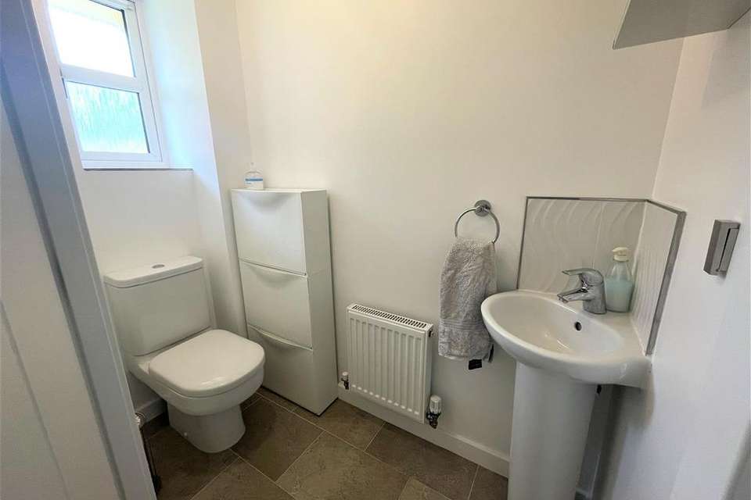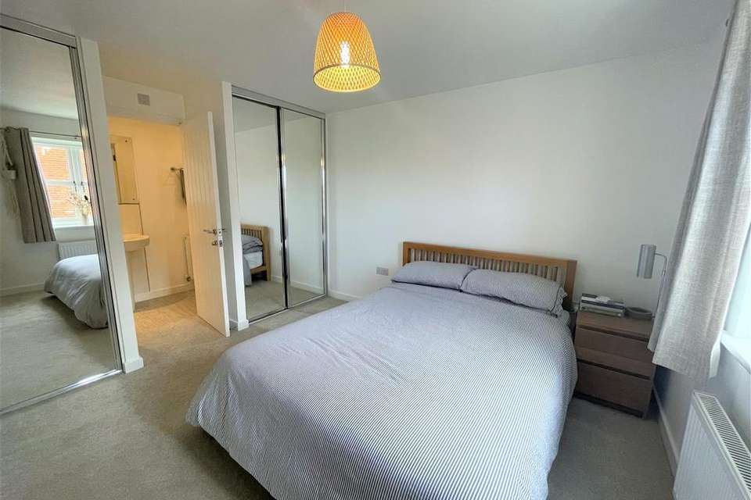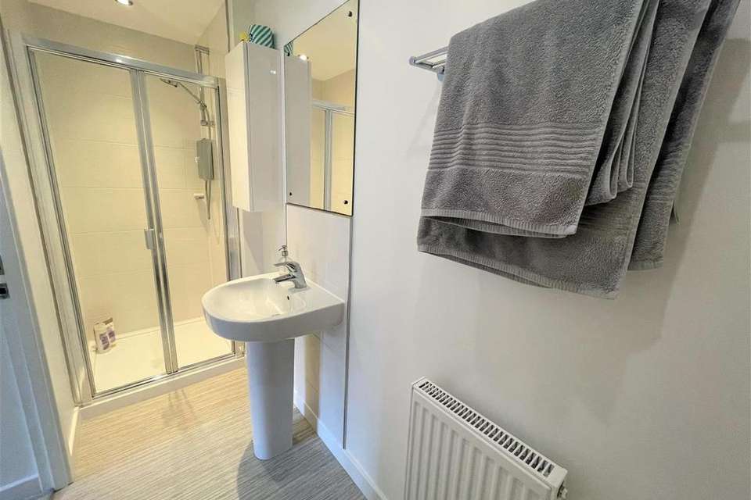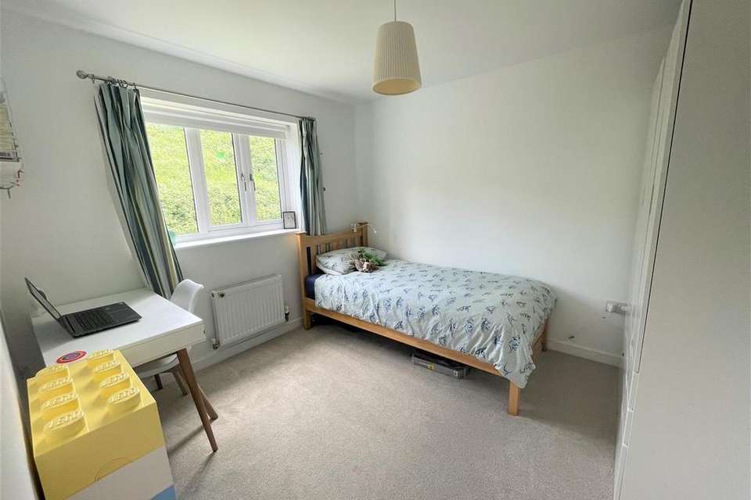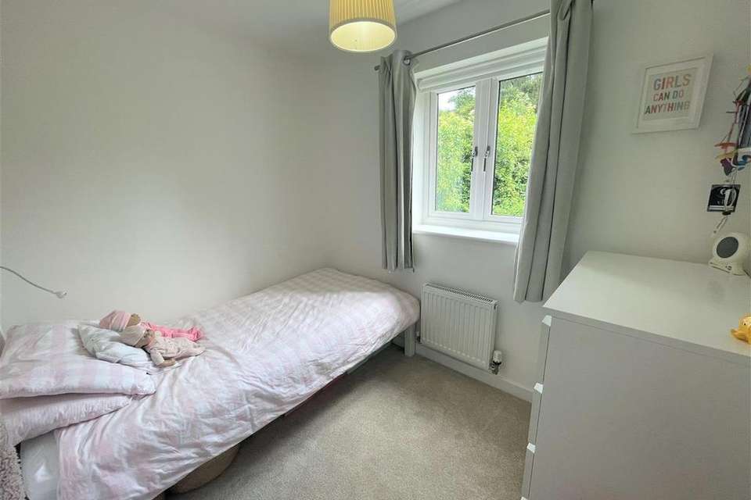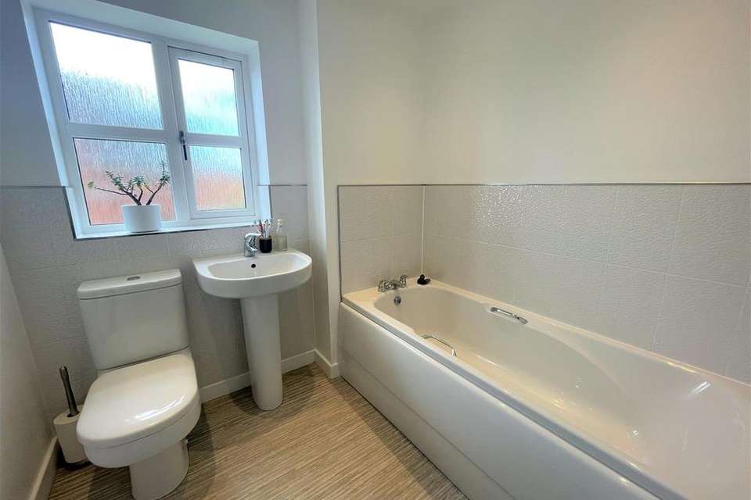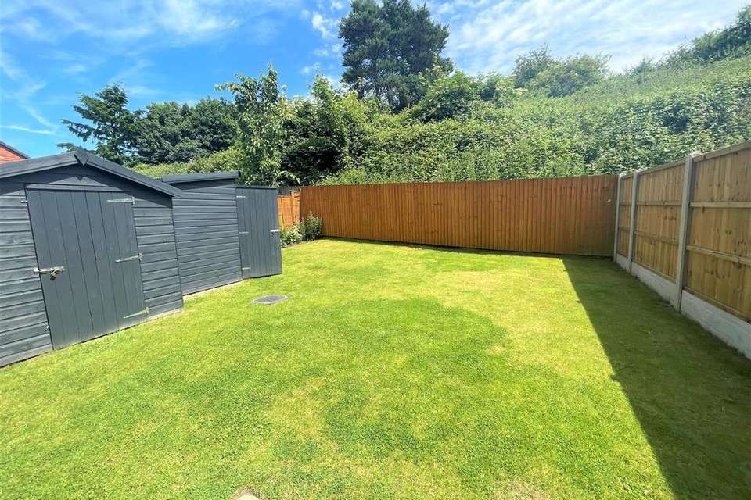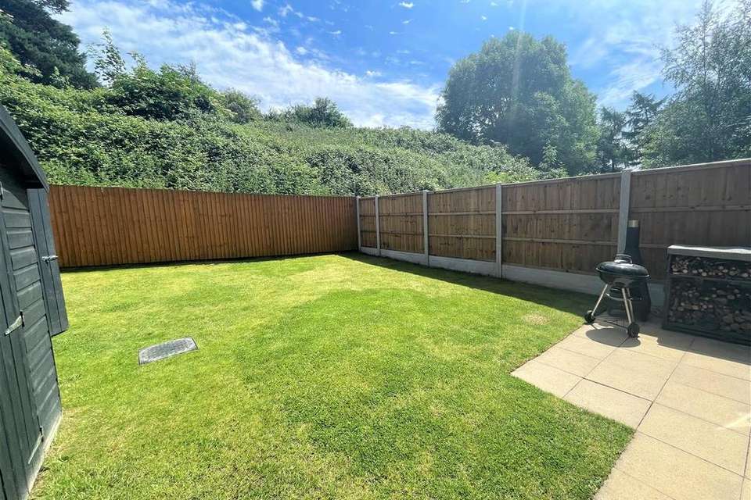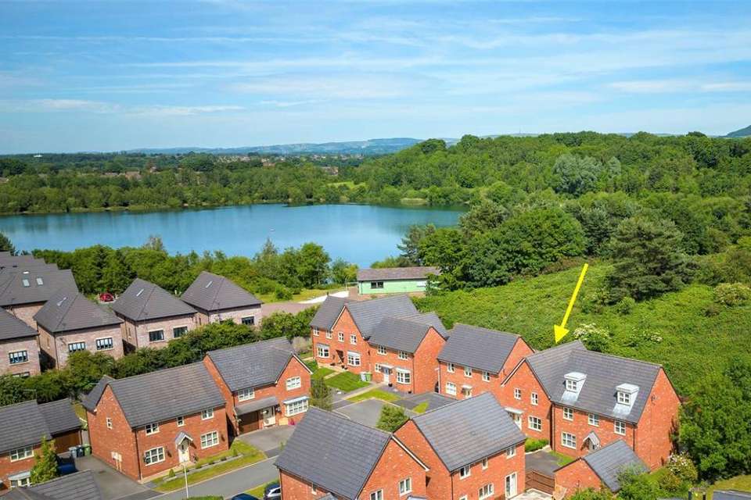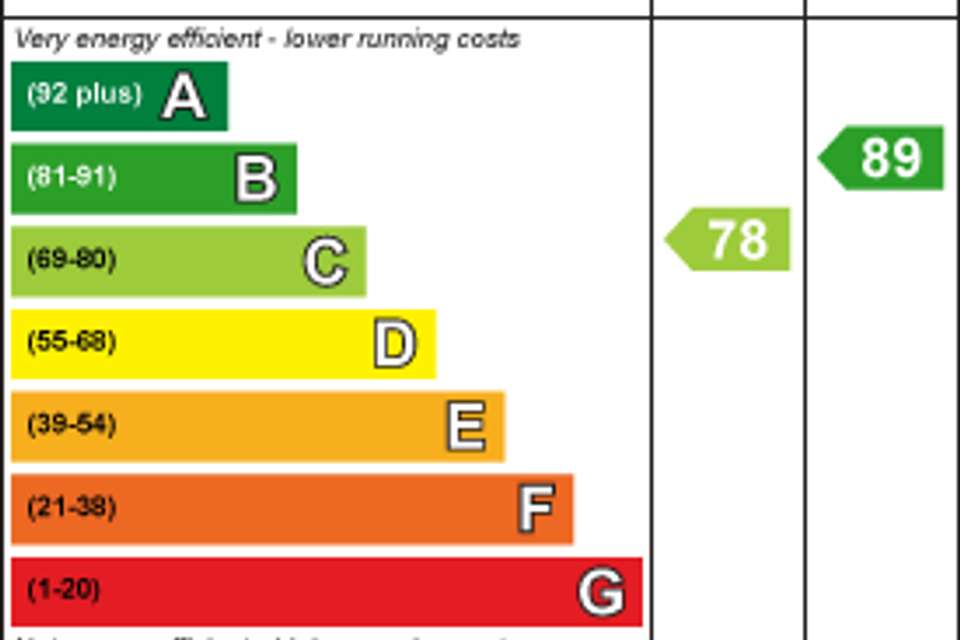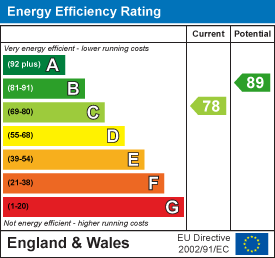3 bedroom detached house for sale
Meadowfield Crescent, Astbury, Congletondetached house
bedrooms
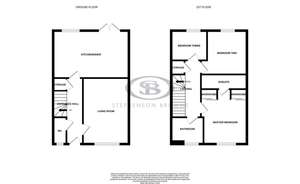
Property photos

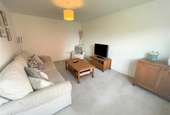
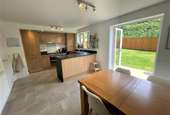
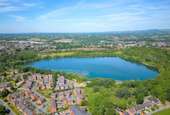
+11
Property description
This beautifully presented three bedroom detached property, only 10 years old, is welcomed to the market offering a brilliant home for a range of individuals, from growing families to first time buyers. The property is located on a quiet cul de sac within a sought after area of Congleton, with Astbury Mere Country Park on your doorstep and also within walking distance of local shops and amenities, including some great schools.
Internally you are greeted by an entrance hall providing access to all ground floor accommodation comprising of living room, downstairs WC and kitchen/diner with double doors opening onto the rear garden. To the first floor there is a landing leading to the master bedroom with built in wardrobes and en suite with walk in shower cubicle, there are two further bedrooms and a family bathroom.
Externally, to the front of the property is a lawned area bordered by shrubs and a tarmac driveway providing off road parking for two vehicles.
To the rear of the property is an enclosed landscaped garden with paved patio area and a range of flowers to the rear corner. We must point out the fact that this garden backs onto a wooded area with no neighbour's to the rear giving ultimate privacy. This garden is ideal for children to play or for hosting summer BBQ's.
Ready to move in, Meadowfield Crescent is not one to miss! To appreciate its location and internal standard call Stephenson Browne to book in your all-important viewing!
Entrance Hall - 4.72m x 1.10m (15'5" x 3'7") - Entrance door with glass panel, tile effect Karndean flooring, storage cupboard and radiator.
Living Room - 4.68m x 3.27m (15'4" x 10'8") - UPVC double glazed window to the front elevation and radiator.
Kitchen/Diner - 5.37m x 3.36m (17'7" x 11'0") - Modern fitted kitchen comprising wall and base units with work surface over, splash backs, built in stainless steel sink with drainer, dishwasher, fridge/freezer and oven with hob and extractor over and ceramic splash back, space for built in washing machine, tile effect Karndean flooring, UPVC double glazed double doors leading to the rear garden, UPVC double glazed window to the rear elevation and two radiators.
Downstairs Wc - 1.90m x 0.95m (6'2" x 3'1") - Fitted with a two piece suite comprising low level WC and pedestal hand wash basin, tile effect Karndean flooring, tile splash back, UPVC double glazed opaque window to the front elevation and radiator.
Landing - 4.01m x 1.91m (13'1" x 6'3") - Loft access and storage cupboard.
Master Bedroom - 3.89m max x 3.21m max (12'9" max x 10'6" max) - Built in wardrobes, UPVC double glazed window to the front elevation and radiator.
En Suite - 3.37m x 1.01m (11'0" x 3'3") - Fitted with a three piece suite comprising low level WC, pedestal hand wash basin and large walk in tiled shower, tile splash back, laminate flooring, spotlights and radiator.
Bedroom Two - 3.38m max x 3.10m max (11'1" max x 10'2" max) - UPVC double glazed window to the rear elevation and radiator.
Bedroom Three - 2.55m x 2.10m (8'4" x 6'10") - UPVC double glazed window to the rear elevation and radiator.
Bathroom - 2.09m x 1.67m (6'10" x 5'5") - Fitted with a three piece suite comprising low level WC, pedestal hand wash basin and bath, part tiled walls, laminate flooring, spotlights and UPVC double glazed opaque window to the front elevation.
Externally - To the front of the property is a lawned area bordered by shrubs and a tarmac driveway providing off road parking for two vehicles.
To the rear of the property is an enclosed landscaped garden with paved patio area and a range of flowers to the rear corner. We must point out the fact that this garden backs onto a wooded area with no neighbour's to the rear giving ultimate privacy. This garden is ideal for children to play or for hosting summer BBQ's but you also have Astbury Mere Country Park on your doorstep.
Tenure - We understand from the vendor that the property is freehold. We would however recommend that your solicitor check the tenure prior to exchange of contracts.
Need To Sell? - For a FREE valuation please call or e-mail and we will be happy to assist.
Internally you are greeted by an entrance hall providing access to all ground floor accommodation comprising of living room, downstairs WC and kitchen/diner with double doors opening onto the rear garden. To the first floor there is a landing leading to the master bedroom with built in wardrobes and en suite with walk in shower cubicle, there are two further bedrooms and a family bathroom.
Externally, to the front of the property is a lawned area bordered by shrubs and a tarmac driveway providing off road parking for two vehicles.
To the rear of the property is an enclosed landscaped garden with paved patio area and a range of flowers to the rear corner. We must point out the fact that this garden backs onto a wooded area with no neighbour's to the rear giving ultimate privacy. This garden is ideal for children to play or for hosting summer BBQ's.
Ready to move in, Meadowfield Crescent is not one to miss! To appreciate its location and internal standard call Stephenson Browne to book in your all-important viewing!
Entrance Hall - 4.72m x 1.10m (15'5" x 3'7") - Entrance door with glass panel, tile effect Karndean flooring, storage cupboard and radiator.
Living Room - 4.68m x 3.27m (15'4" x 10'8") - UPVC double glazed window to the front elevation and radiator.
Kitchen/Diner - 5.37m x 3.36m (17'7" x 11'0") - Modern fitted kitchen comprising wall and base units with work surface over, splash backs, built in stainless steel sink with drainer, dishwasher, fridge/freezer and oven with hob and extractor over and ceramic splash back, space for built in washing machine, tile effect Karndean flooring, UPVC double glazed double doors leading to the rear garden, UPVC double glazed window to the rear elevation and two radiators.
Downstairs Wc - 1.90m x 0.95m (6'2" x 3'1") - Fitted with a two piece suite comprising low level WC and pedestal hand wash basin, tile effect Karndean flooring, tile splash back, UPVC double glazed opaque window to the front elevation and radiator.
Landing - 4.01m x 1.91m (13'1" x 6'3") - Loft access and storage cupboard.
Master Bedroom - 3.89m max x 3.21m max (12'9" max x 10'6" max) - Built in wardrobes, UPVC double glazed window to the front elevation and radiator.
En Suite - 3.37m x 1.01m (11'0" x 3'3") - Fitted with a three piece suite comprising low level WC, pedestal hand wash basin and large walk in tiled shower, tile splash back, laminate flooring, spotlights and radiator.
Bedroom Two - 3.38m max x 3.10m max (11'1" max x 10'2" max) - UPVC double glazed window to the rear elevation and radiator.
Bedroom Three - 2.55m x 2.10m (8'4" x 6'10") - UPVC double glazed window to the rear elevation and radiator.
Bathroom - 2.09m x 1.67m (6'10" x 5'5") - Fitted with a three piece suite comprising low level WC, pedestal hand wash basin and bath, part tiled walls, laminate flooring, spotlights and UPVC double glazed opaque window to the front elevation.
Externally - To the front of the property is a lawned area bordered by shrubs and a tarmac driveway providing off road parking for two vehicles.
To the rear of the property is an enclosed landscaped garden with paved patio area and a range of flowers to the rear corner. We must point out the fact that this garden backs onto a wooded area with no neighbour's to the rear giving ultimate privacy. This garden is ideal for children to play or for hosting summer BBQ's but you also have Astbury Mere Country Park on your doorstep.
Tenure - We understand from the vendor that the property is freehold. We would however recommend that your solicitor check the tenure prior to exchange of contracts.
Need To Sell? - For a FREE valuation please call or e-mail and we will be happy to assist.
Council tax
First listed
Over a month agoEnergy Performance Certificate
Meadowfield Crescent, Astbury, Congleton
Placebuzz mortgage repayment calculator
Monthly repayment
The Est. Mortgage is for a 25 years repayment mortgage based on a 10% deposit and a 5.5% annual interest. It is only intended as a guide. Make sure you obtain accurate figures from your lender before committing to any mortgage. Your home may be repossessed if you do not keep up repayments on a mortgage.
Meadowfield Crescent, Astbury, Congleton - Streetview
DISCLAIMER: Property descriptions and related information displayed on this page are marketing materials provided by Stephenson Browne - Congleton. Placebuzz does not warrant or accept any responsibility for the accuracy or completeness of the property descriptions or related information provided here and they do not constitute property particulars. Please contact Stephenson Browne - Congleton for full details and further information.





