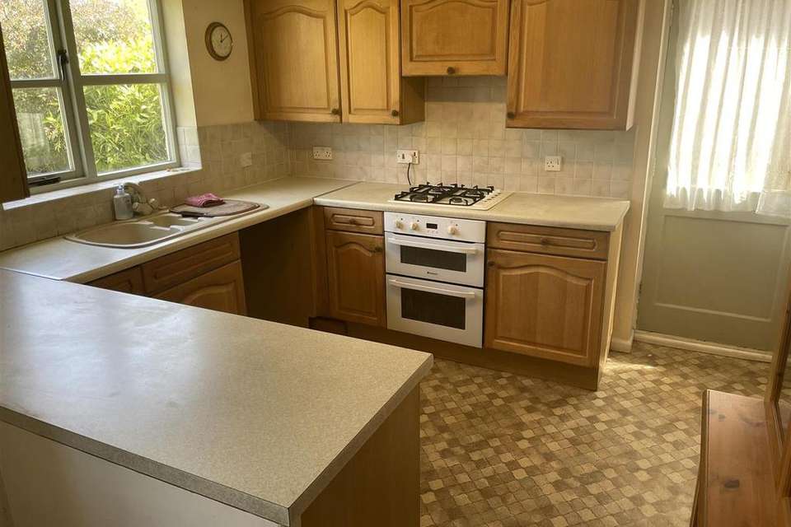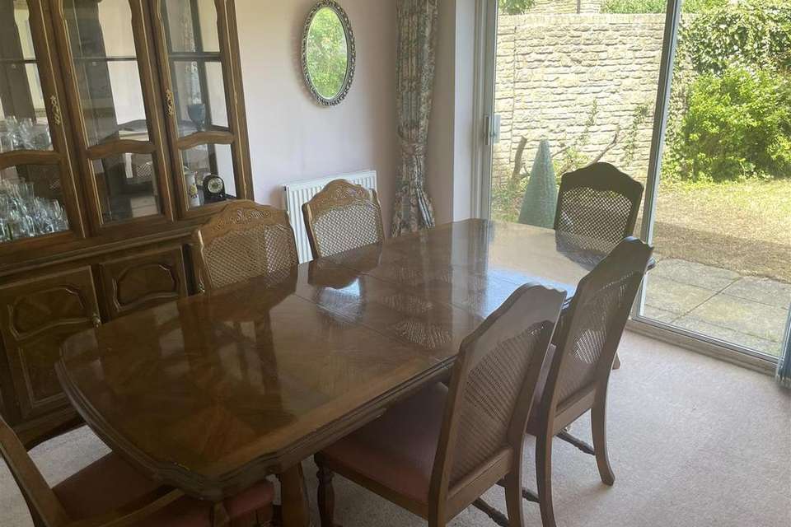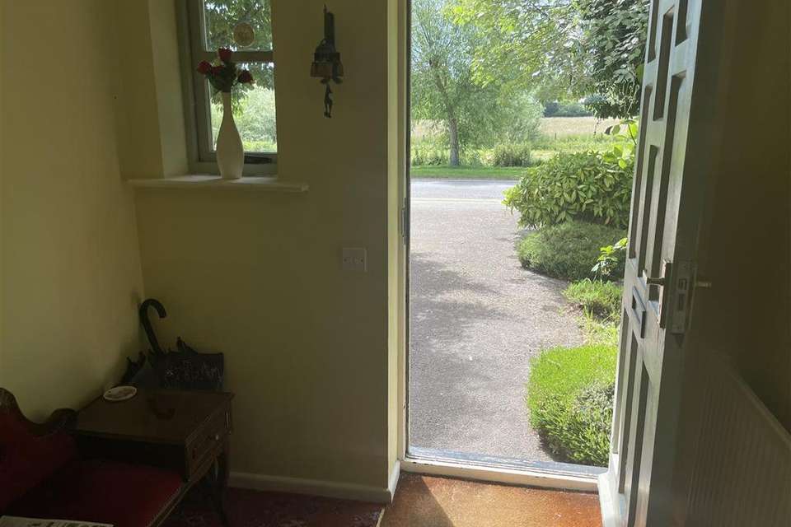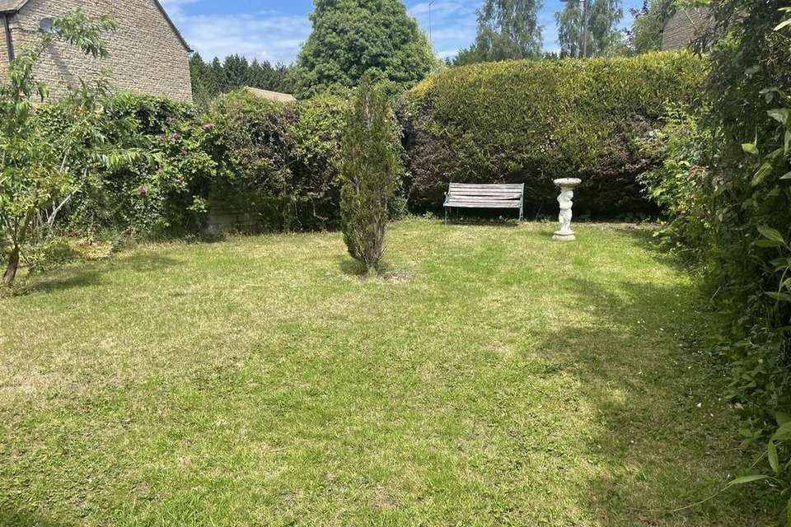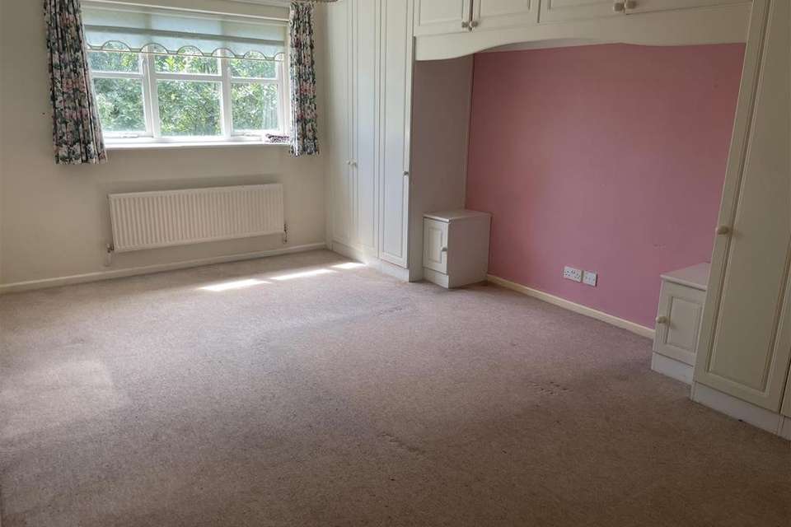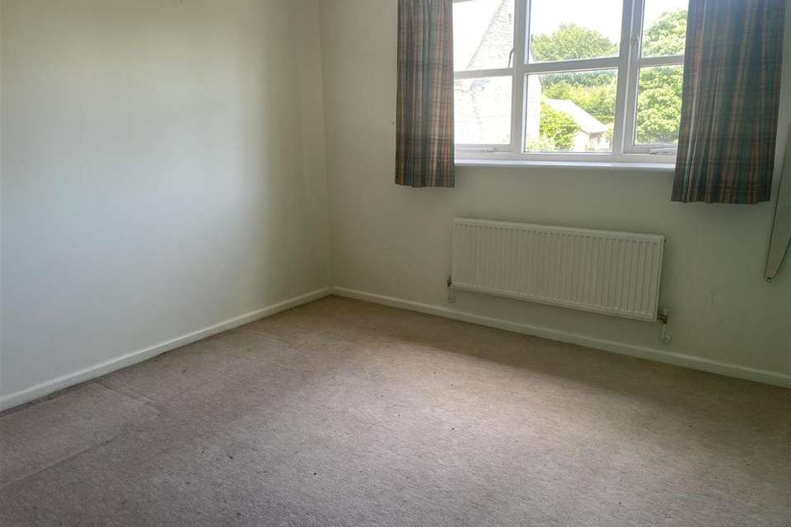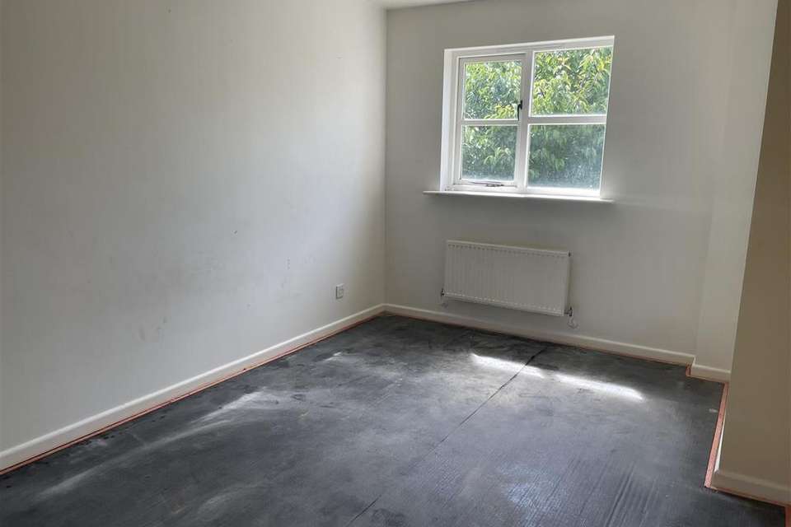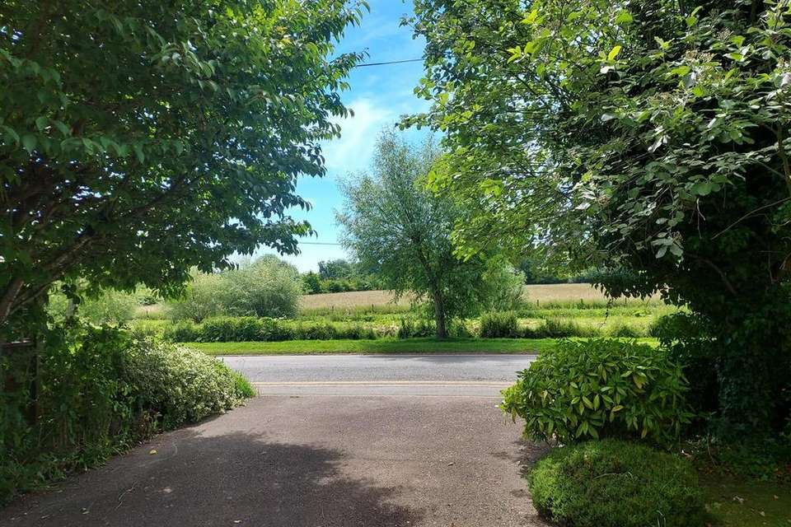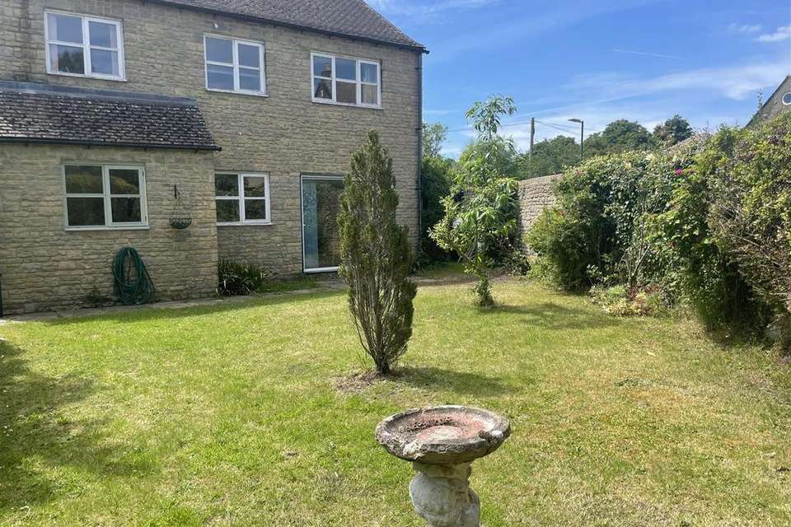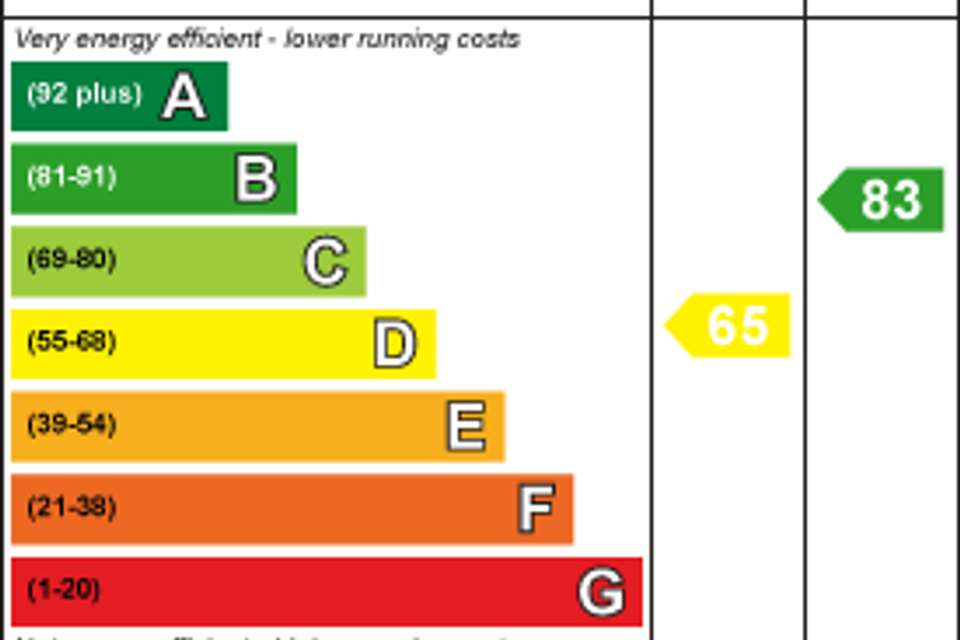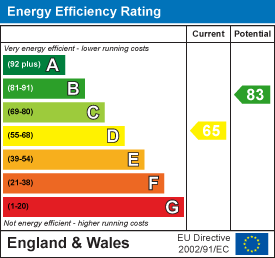4 bedroom detached house for sale
Green Lake Close, Bourton-on-the-Waterdetached house
bedrooms
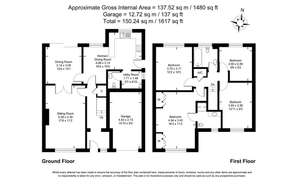
Property photos

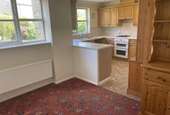
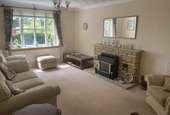
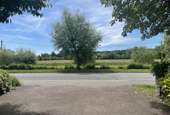
+10
Property description
A substantial four bedroom detached family house set in a popular residential area on the edge of the village
Location - The property is situated at the entrance to Green Lake Close; a sought after residential location on the western edge of the popular village of Bourton-on-the-Water. Bourton provides an excellent range of local facilities including boutique shops, supermarkets, pubs, restaurants, doctors, churches, a leisure centre, local primary school and the popular Cotswold Secondary School. The areas larger commercial and cultural centres of Cheltenham, Cirencester and Oxford are within easy travelling distance and there are main line rail services at Kingham (9 miles) (Paddington 80mins approx) and a comprehensive local bus network radiating from Bourton. The village is set in the heart of the Cotswold Hills which provide a wide range of outdoor rural leisure pursuits.
Description - River View comprises a substantial detached house in a convenient and popular setting in the Lansdowne area of the village enjoying a lovely outlook across Lansdowne and the mill race to the fields and Cotswold Hills beyond. The property sits centrally in a good sized plot and provides well planned and extensive accommodation that would benefit from some updating and improvement.
Approach - Covered entrance with outside light and painted timber door with glazed insert to:
Entrance Hall - With mat well and casement window to front elevation. Inner hall with stairs rising to first floor and with built in storage cupboard below. Painted timber door through to;
Sitting Room - With wide double glazed casement windows to front elevation, fireplace with reconstituted stone surround with display niche and fitted with a gas coal effect fire. Pair of glazed french doors through to the dining room.
From the hall, painted timber door through to the:
Kitchen/Breakfast Room - With breakfast area with double glazed casement overlooking the rear garden, separate door to the dining room and archway interconnecting through to the principal kitchen. Simply fitted kitchen with worktop with range of built in cupboards and drawers below, space for refrigerator and space and plumbing for washing machine. Four ring gas hob with built in oven/grill below, range of eye level cupboards and extractor over hob. One and a half bowl sink unit, casement window overlooking the rear garden and separate pedestrian door to the side of the property with glazed panel. Archway interconnecting through to the:
Utility Area - With worktop with tiled splash back, central heating and hot water time clock and space and plumbing for washing machine. Casement window to side elevation.
From the utility, painted timber door to:
Cloakroom - With low level WC and wall mounted wash hand basin with tiled splash back.
From the kitchen/breakfast room, painted timber door to:
Dining Room - With wide double glazed sliding doors to the rear terrace and garden. Coved ceiling and interconnecting glazed panel doors back through to the sitting room.
From the hall, stairs with painted timber handrail and balustrade rise to the:
First Floor Landing - With access to roof space and painted timber door to airing cupboard with foam lagged hot water cylinder and pine slatted shelving.
Painted timber door to:
Bedroom One - With wide double glazed casement window to front elevation. Central bed position with built in cupboards to either side and over. Painted timber door to:
En Suite Shower Room - With low level WC, oval inset wash hand basin with cupboards below and tiled splash back. Built in shower cubicle with wall mounted Mira shower. Opaque double glazed casement to front elevation.
Bedroom Two - Wide double glazed casement overlooking the rear garden.
Family Bathroom - Paneled bath with separate wall mounted Mira shower, low level WC and pedestal wash hand basin with tiled splash back.
Bedroom Three - Double glazed casement overlooking the front drive and across to the river beyond.
Bedroom Four - Double glazed casement window overlooking the rear garden.
Outside - River View is accessed from Lansdowne with a tarmacadam driveway with parking for two cars and in turn leading to the integral SINGLE GARAGE with up and over door. Set to the side is an area of lawn with clipped privet hedging to one side, mature Cherry tree and two further trees. There is access to the side of the house with a passageway leading past the rear door to the principal rear garden, laid mainly to lawn with a paved terrace immediately to the rear of the house and with a number of mature shrubs and plants surrounding. There is a further area of garden to the side and additional storage.
Local Authority - Cotswold District Council, Trinity Road, Cirencester, GL7 1PX. [use Contact Agent Button]
Council Tax - Band 'E'. Rate Payable for 2022 / 2023: £2,414.26
Services - Mains Gas, Electricity, Water and Drainage are connected. Gas-fired central heating.
Directions - From the Bourton office proceed in a westerly direction through Lansdowne, passing the Mouse Trap Inn and the Mill House on the left hand side. Shortly before the end of the village you will see the turn for Green Lake Close and River View can be found at the entrance on the right hand side.
Distance: Stow-on-the-Wold 4 miles, Cheltenham 15 miles, Cirencester 16 miles, Kingham (Mainline Station) 9 miles.
Location - The property is situated at the entrance to Green Lake Close; a sought after residential location on the western edge of the popular village of Bourton-on-the-Water. Bourton provides an excellent range of local facilities including boutique shops, supermarkets, pubs, restaurants, doctors, churches, a leisure centre, local primary school and the popular Cotswold Secondary School. The areas larger commercial and cultural centres of Cheltenham, Cirencester and Oxford are within easy travelling distance and there are main line rail services at Kingham (9 miles) (Paddington 80mins approx) and a comprehensive local bus network radiating from Bourton. The village is set in the heart of the Cotswold Hills which provide a wide range of outdoor rural leisure pursuits.
Description - River View comprises a substantial detached house in a convenient and popular setting in the Lansdowne area of the village enjoying a lovely outlook across Lansdowne and the mill race to the fields and Cotswold Hills beyond. The property sits centrally in a good sized plot and provides well planned and extensive accommodation that would benefit from some updating and improvement.
Approach - Covered entrance with outside light and painted timber door with glazed insert to:
Entrance Hall - With mat well and casement window to front elevation. Inner hall with stairs rising to first floor and with built in storage cupboard below. Painted timber door through to;
Sitting Room - With wide double glazed casement windows to front elevation, fireplace with reconstituted stone surround with display niche and fitted with a gas coal effect fire. Pair of glazed french doors through to the dining room.
From the hall, painted timber door through to the:
Kitchen/Breakfast Room - With breakfast area with double glazed casement overlooking the rear garden, separate door to the dining room and archway interconnecting through to the principal kitchen. Simply fitted kitchen with worktop with range of built in cupboards and drawers below, space for refrigerator and space and plumbing for washing machine. Four ring gas hob with built in oven/grill below, range of eye level cupboards and extractor over hob. One and a half bowl sink unit, casement window overlooking the rear garden and separate pedestrian door to the side of the property with glazed panel. Archway interconnecting through to the:
Utility Area - With worktop with tiled splash back, central heating and hot water time clock and space and plumbing for washing machine. Casement window to side elevation.
From the utility, painted timber door to:
Cloakroom - With low level WC and wall mounted wash hand basin with tiled splash back.
From the kitchen/breakfast room, painted timber door to:
Dining Room - With wide double glazed sliding doors to the rear terrace and garden. Coved ceiling and interconnecting glazed panel doors back through to the sitting room.
From the hall, stairs with painted timber handrail and balustrade rise to the:
First Floor Landing - With access to roof space and painted timber door to airing cupboard with foam lagged hot water cylinder and pine slatted shelving.
Painted timber door to:
Bedroom One - With wide double glazed casement window to front elevation. Central bed position with built in cupboards to either side and over. Painted timber door to:
En Suite Shower Room - With low level WC, oval inset wash hand basin with cupboards below and tiled splash back. Built in shower cubicle with wall mounted Mira shower. Opaque double glazed casement to front elevation.
Bedroom Two - Wide double glazed casement overlooking the rear garden.
Family Bathroom - Paneled bath with separate wall mounted Mira shower, low level WC and pedestal wash hand basin with tiled splash back.
Bedroom Three - Double glazed casement overlooking the front drive and across to the river beyond.
Bedroom Four - Double glazed casement window overlooking the rear garden.
Outside - River View is accessed from Lansdowne with a tarmacadam driveway with parking for two cars and in turn leading to the integral SINGLE GARAGE with up and over door. Set to the side is an area of lawn with clipped privet hedging to one side, mature Cherry tree and two further trees. There is access to the side of the house with a passageway leading past the rear door to the principal rear garden, laid mainly to lawn with a paved terrace immediately to the rear of the house and with a number of mature shrubs and plants surrounding. There is a further area of garden to the side and additional storage.
Local Authority - Cotswold District Council, Trinity Road, Cirencester, GL7 1PX. [use Contact Agent Button]
Council Tax - Band 'E'. Rate Payable for 2022 / 2023: £2,414.26
Services - Mains Gas, Electricity, Water and Drainage are connected. Gas-fired central heating.
Directions - From the Bourton office proceed in a westerly direction through Lansdowne, passing the Mouse Trap Inn and the Mill House on the left hand side. Shortly before the end of the village you will see the turn for Green Lake Close and River View can be found at the entrance on the right hand side.
Distance: Stow-on-the-Wold 4 miles, Cheltenham 15 miles, Cirencester 16 miles, Kingham (Mainline Station) 9 miles.
Council tax
First listed
Over a month agoEnergy Performance Certificate
Green Lake Close, Bourton-on-the-Water
Placebuzz mortgage repayment calculator
Monthly repayment
The Est. Mortgage is for a 25 years repayment mortgage based on a 10% deposit and a 5.5% annual interest. It is only intended as a guide. Make sure you obtain accurate figures from your lender before committing to any mortgage. Your home may be repossessed if you do not keep up repayments on a mortgage.
Green Lake Close, Bourton-on-the-Water - Streetview
DISCLAIMER: Property descriptions and related information displayed on this page are marketing materials provided by Tayler & Fletcher - Bourton-on-the-Water. Placebuzz does not warrant or accept any responsibility for the accuracy or completeness of the property descriptions or related information provided here and they do not constitute property particulars. Please contact Tayler & Fletcher - Bourton-on-the-Water for full details and further information.





