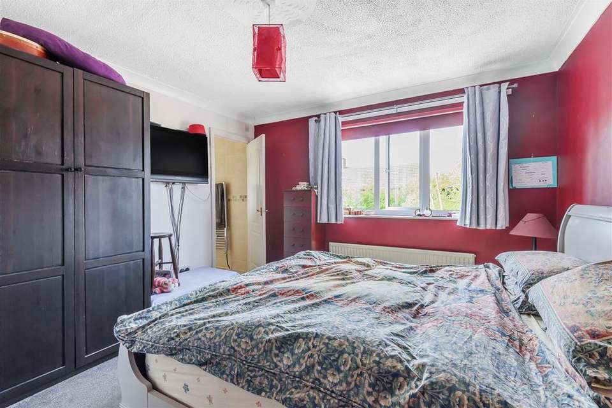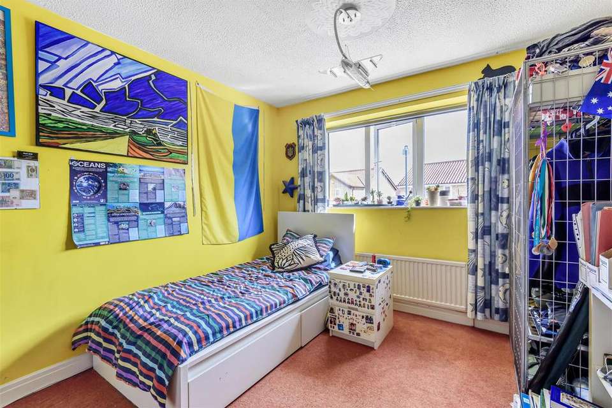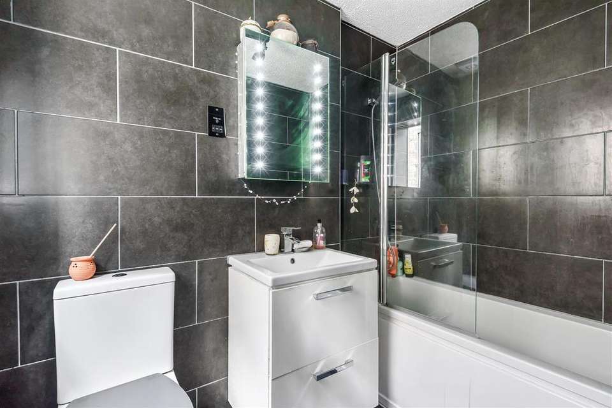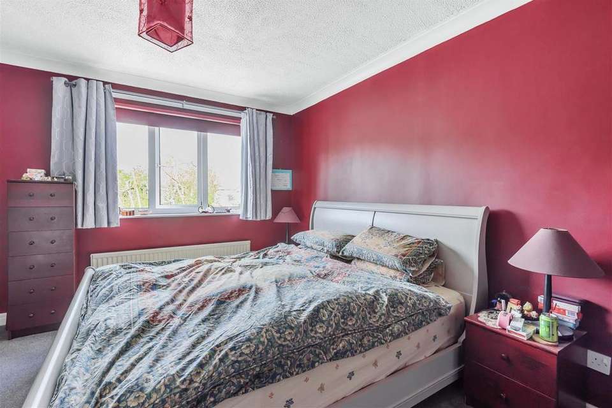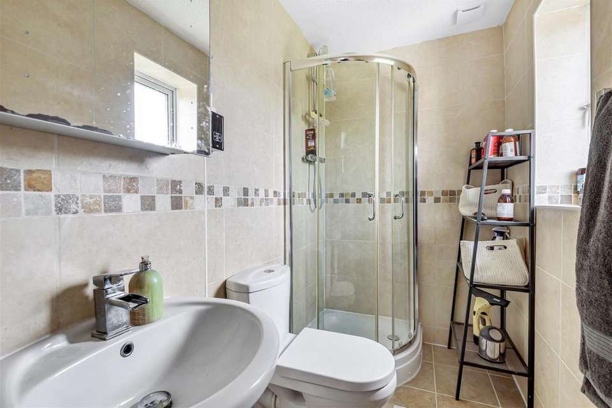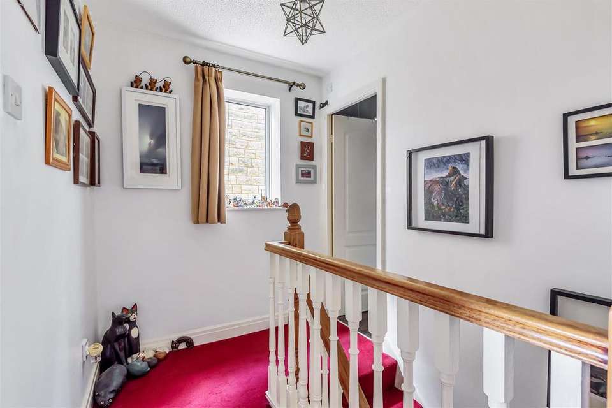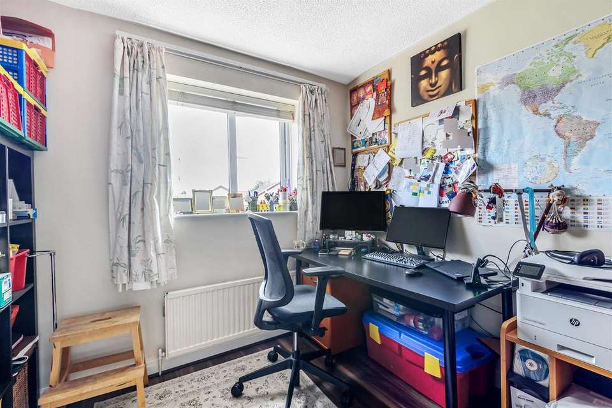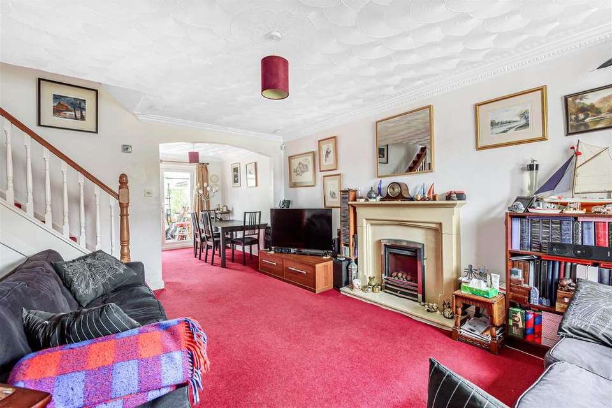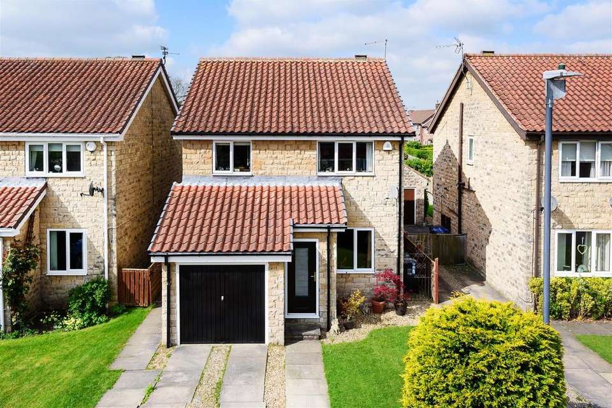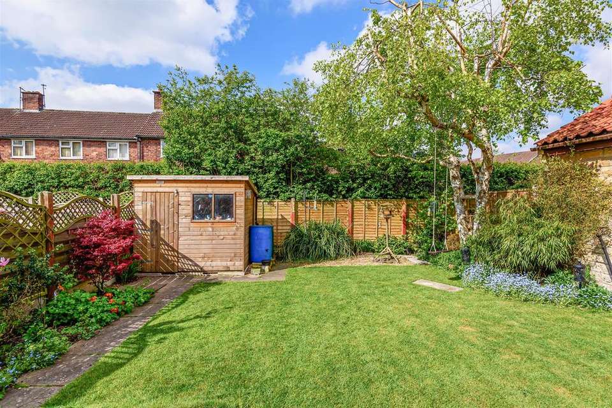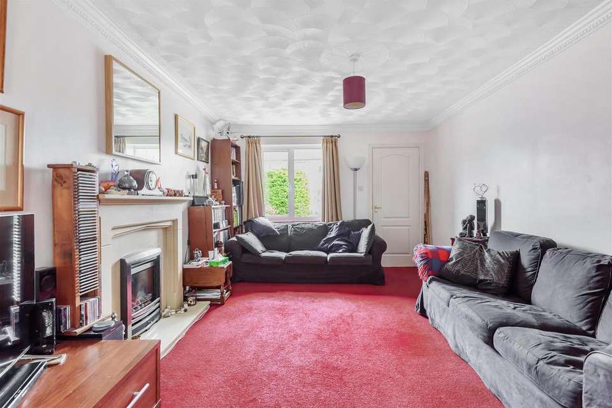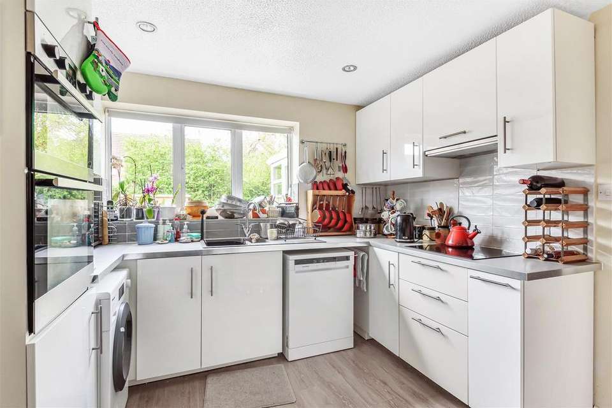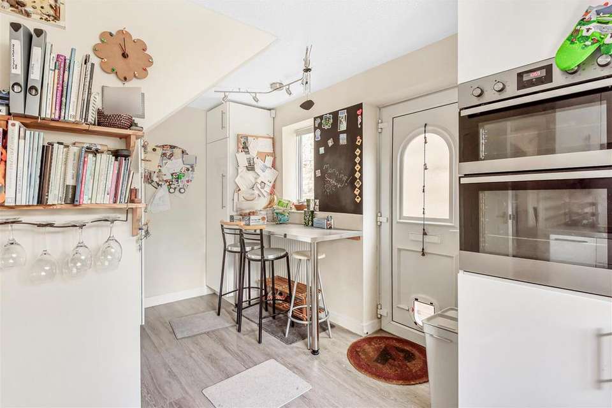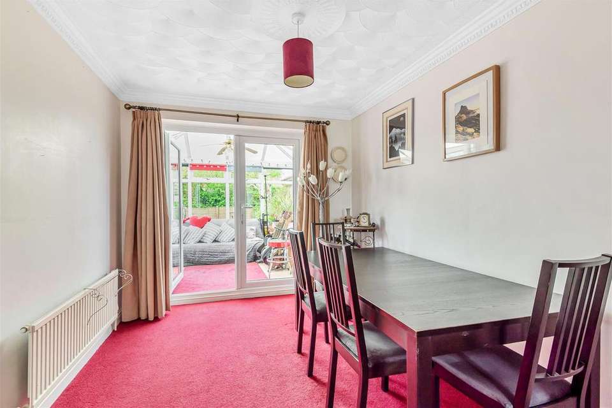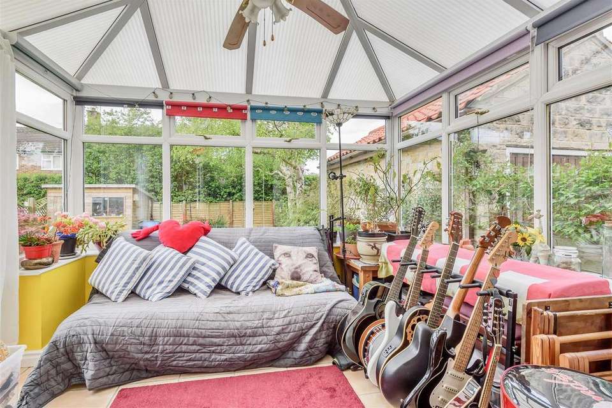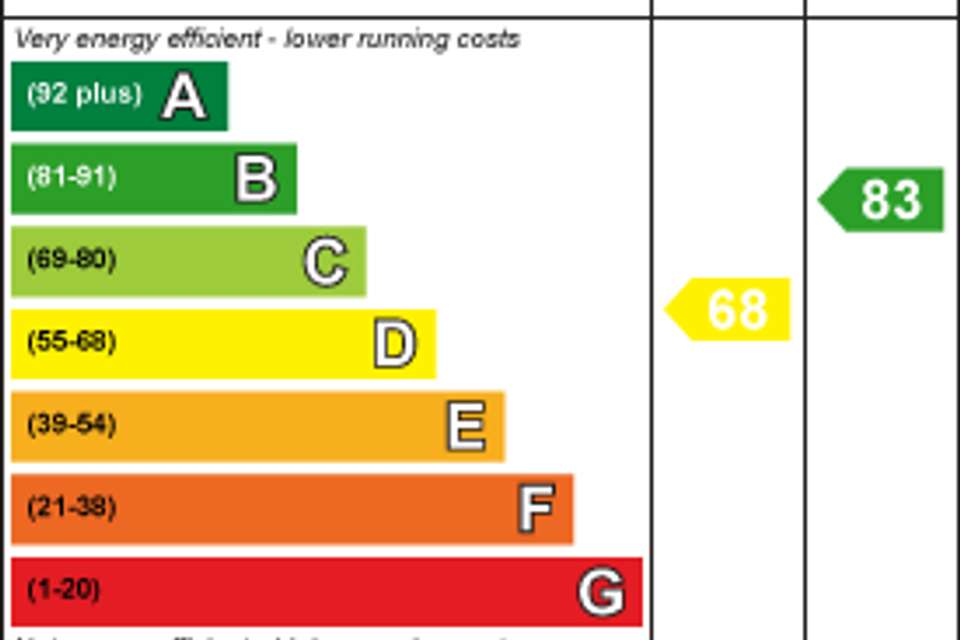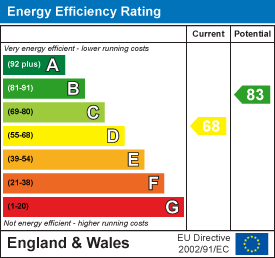3 bedroom detached house for sale
Eastfield Close, Tadcaster, North Yorkshiredetached house
bedrooms
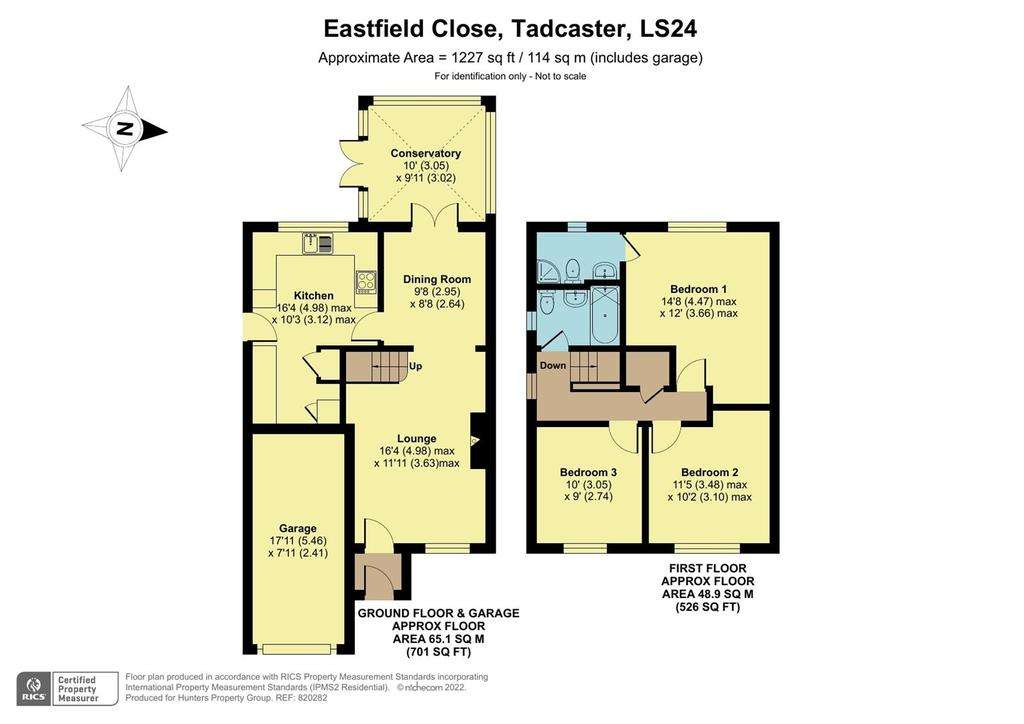
Property photos

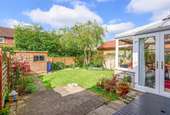
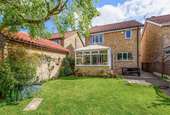
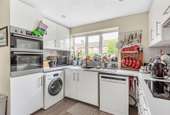
+16
Property description
* OFFERED WITH NO ONWARD CHAIN *
It is a pleasure to present to the market this attractive, well cared for and significantly improved detached home. Set with a stone exterior this home will appeal to many buyers and recommend an early inspection.
The location will attract many with the convenient position and access to the A64 for those looking to commute to York and Leeds, within reach also of the local amenities that Tadcaster has to offer.
Entrance via the Composite door at the front porch leads to the spacious lounge and dining room. A modern fitted kitchen set with High gloss units boasts some integrated appliances. A conservatory which leads to the rear garden completes the ground floor accommodation.
Take the stairs to the first floor landing with a master bedroom and en-suite, two further bedrooms and the modern house bathroom. The home also has a security alarm system.
At the rear there is an enclosed garden laid with lawn and shrubs with fence boundary.
Parking is plenty with the driveway leading to the garage for several vehicles.
A detached home in superb residential location - Stone exterior
Location - 0 x 0 - The property is situated within this most popular and extremely well served North Yorkshire market town, which provides an excellent range of amenities and facilities to include shops, primary and secondary schools, sports and health facilities. The property is conveniently situated for access to Leeds and York City centres, with the nearby A64 and A1/M1 link roads providing swift and easy commute.
Directions - 0 x 0 - Leave Tadcaster heading North and proceed over the bridge and across the traffic lights onto York Road. Continue for approx quarter of a mile taking the turning into Turnpike Road, turn immediately left into Eastfield Close, where the property is located and is identified by our Hunters For Sale board.
Entrance - 0 x 0 - An external high quality Composite door. Wood flooring and radiator.
Lounge - 3.39 x 5 - A spacious living room with a central fireplace housing a gas fire. Radiator and Hive system.
Dining Room - 2.68 x 2.99 - With uPVC French doors to the conservatory, radiator.
Kitchen - 3.14 x 5 - This stunning kitchen has recently been refurbished and boasts ample base and wall units with a high gloss finish, breakfast bar and bench tops. Integrated appliances include a double oven, induction hob and integrated full height fridge and integrated full height freezer. Plumbing for a washing machine and plumbing for a dishwasher. Wash basin with drainer. and swan neck mixer tap. Useful under stairs storage. Towel rail. External door and window to the side and rear aspect.
Conservatory - 2.78 x 3.05 - French doors to the side, windows to the side and rear, tiled flooring.
First Floor Landing - 0 x 0 - With a window to the side, access to the loft, doors to bedrooms and house bathroom.
Master Bedroom - 3.66 x 4.51 - A spacious double bedroom with window to rear aspect and radiator.
En-Suite - 0 x 0 - A modern suite consisting of a walk in shower enclosure, pedestal wash basin with waterfall tap and low level flush WC. Vanity mirror with demister. Shaver socket . Heated towel rail. Tiled walls.
Bedroom Two - 3.11 x 3.51 - A spacious room with a window to the front aspect, radiator.
Bedroom Three - 2.74 x 3.05 - With a window to the front aspect, radiator.
Bathroom - 0 x 0 - A recently fitted modern suite consisting of a paneled bath with a water fall tap and shower over with screen, a vanity unit with wash basin and waterfall tap and a low level flush WC. Tiled walls.
Vanity with light and demister. Shaver socket. Heated towel rail/radiator.
Garden - 0 x 0 - At the front of the property along with the drive is an area of lawn and shrubs. At the rear an enclosed lawned garden with mature shrubs, timber shed and fence to the boundary
Garage/Parking - 0 x 0 - The driveway leads to the garage with an up and over door, providing ample off road parking. Worcester Bosch combi boiler connected to the Hive system.
It is a pleasure to present to the market this attractive, well cared for and significantly improved detached home. Set with a stone exterior this home will appeal to many buyers and recommend an early inspection.
The location will attract many with the convenient position and access to the A64 for those looking to commute to York and Leeds, within reach also of the local amenities that Tadcaster has to offer.
Entrance via the Composite door at the front porch leads to the spacious lounge and dining room. A modern fitted kitchen set with High gloss units boasts some integrated appliances. A conservatory which leads to the rear garden completes the ground floor accommodation.
Take the stairs to the first floor landing with a master bedroom and en-suite, two further bedrooms and the modern house bathroom. The home also has a security alarm system.
At the rear there is an enclosed garden laid with lawn and shrubs with fence boundary.
Parking is plenty with the driveway leading to the garage for several vehicles.
A detached home in superb residential location - Stone exterior
Location - 0 x 0 - The property is situated within this most popular and extremely well served North Yorkshire market town, which provides an excellent range of amenities and facilities to include shops, primary and secondary schools, sports and health facilities. The property is conveniently situated for access to Leeds and York City centres, with the nearby A64 and A1/M1 link roads providing swift and easy commute.
Directions - 0 x 0 - Leave Tadcaster heading North and proceed over the bridge and across the traffic lights onto York Road. Continue for approx quarter of a mile taking the turning into Turnpike Road, turn immediately left into Eastfield Close, where the property is located and is identified by our Hunters For Sale board.
Entrance - 0 x 0 - An external high quality Composite door. Wood flooring and radiator.
Lounge - 3.39 x 5 - A spacious living room with a central fireplace housing a gas fire. Radiator and Hive system.
Dining Room - 2.68 x 2.99 - With uPVC French doors to the conservatory, radiator.
Kitchen - 3.14 x 5 - This stunning kitchen has recently been refurbished and boasts ample base and wall units with a high gloss finish, breakfast bar and bench tops. Integrated appliances include a double oven, induction hob and integrated full height fridge and integrated full height freezer. Plumbing for a washing machine and plumbing for a dishwasher. Wash basin with drainer. and swan neck mixer tap. Useful under stairs storage. Towel rail. External door and window to the side and rear aspect.
Conservatory - 2.78 x 3.05 - French doors to the side, windows to the side and rear, tiled flooring.
First Floor Landing - 0 x 0 - With a window to the side, access to the loft, doors to bedrooms and house bathroom.
Master Bedroom - 3.66 x 4.51 - A spacious double bedroom with window to rear aspect and radiator.
En-Suite - 0 x 0 - A modern suite consisting of a walk in shower enclosure, pedestal wash basin with waterfall tap and low level flush WC. Vanity mirror with demister. Shaver socket . Heated towel rail. Tiled walls.
Bedroom Two - 3.11 x 3.51 - A spacious room with a window to the front aspect, radiator.
Bedroom Three - 2.74 x 3.05 - With a window to the front aspect, radiator.
Bathroom - 0 x 0 - A recently fitted modern suite consisting of a paneled bath with a water fall tap and shower over with screen, a vanity unit with wash basin and waterfall tap and a low level flush WC. Tiled walls.
Vanity with light and demister. Shaver socket. Heated towel rail/radiator.
Garden - 0 x 0 - At the front of the property along with the drive is an area of lawn and shrubs. At the rear an enclosed lawned garden with mature shrubs, timber shed and fence to the boundary
Garage/Parking - 0 x 0 - The driveway leads to the garage with an up and over door, providing ample off road parking. Worcester Bosch combi boiler connected to the Hive system.
Council tax
First listed
Over a month agoEnergy Performance Certificate
Eastfield Close, Tadcaster, North Yorkshire
Placebuzz mortgage repayment calculator
Monthly repayment
The Est. Mortgage is for a 25 years repayment mortgage based on a 10% deposit and a 5.5% annual interest. It is only intended as a guide. Make sure you obtain accurate figures from your lender before committing to any mortgage. Your home may be repossessed if you do not keep up repayments on a mortgage.
Eastfield Close, Tadcaster, North Yorkshire - Streetview
DISCLAIMER: Property descriptions and related information displayed on this page are marketing materials provided by Hunters - Wetherby. Placebuzz does not warrant or accept any responsibility for the accuracy or completeness of the property descriptions or related information provided here and they do not constitute property particulars. Please contact Hunters - Wetherby for full details and further information.





