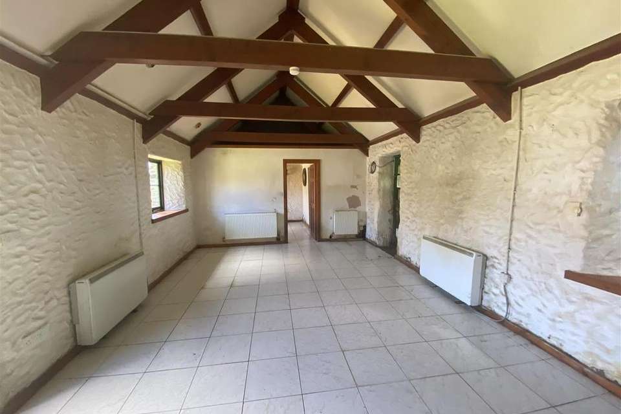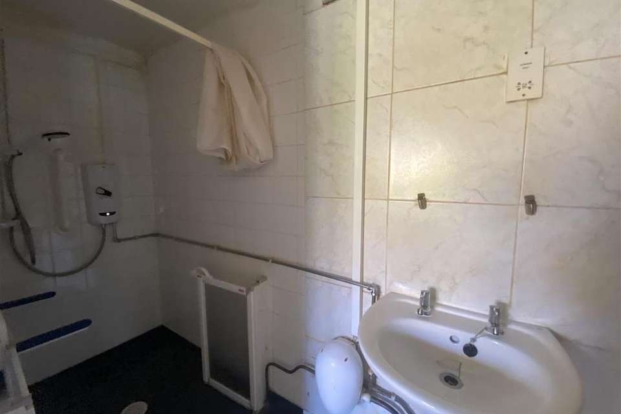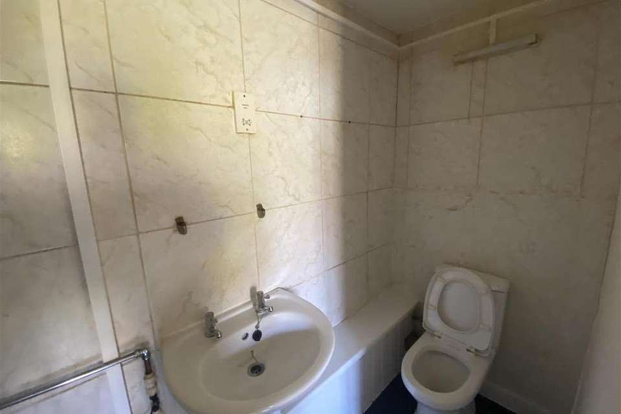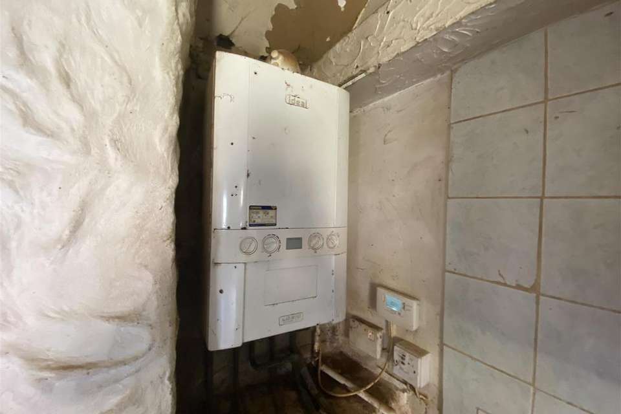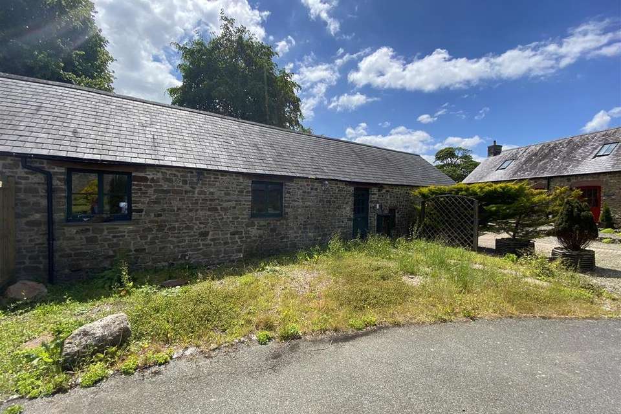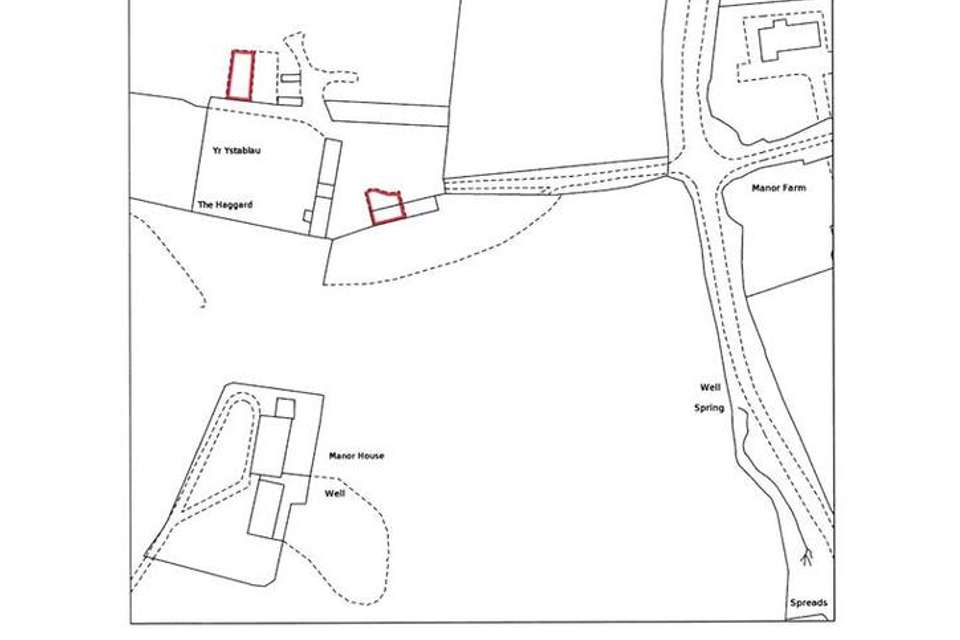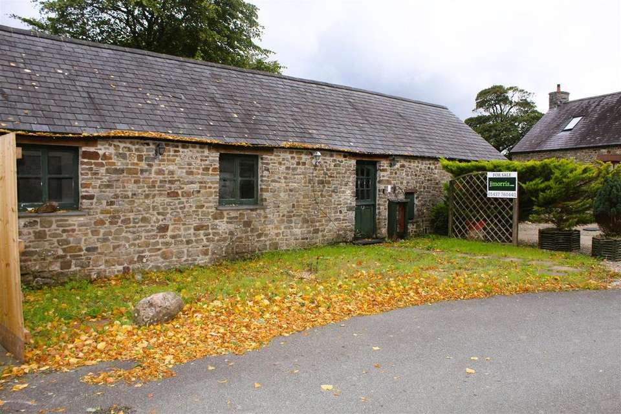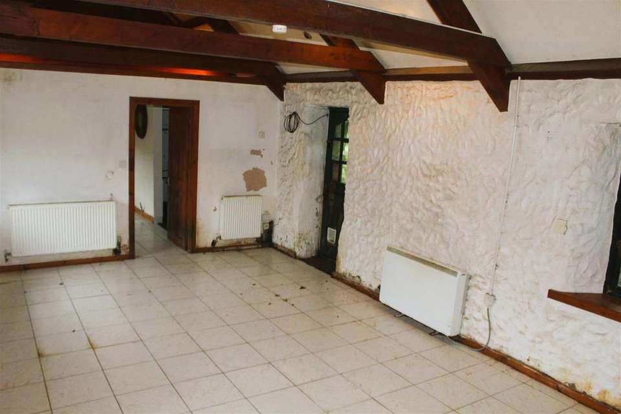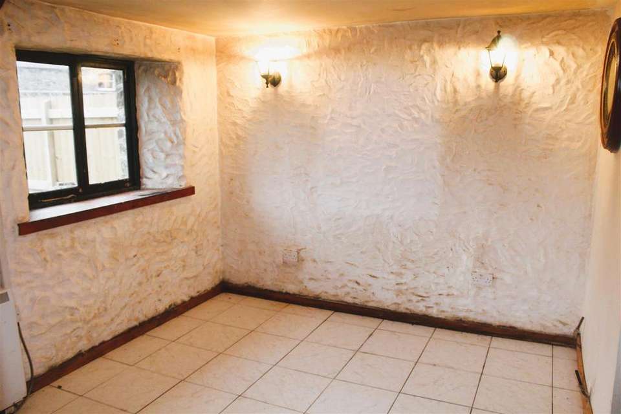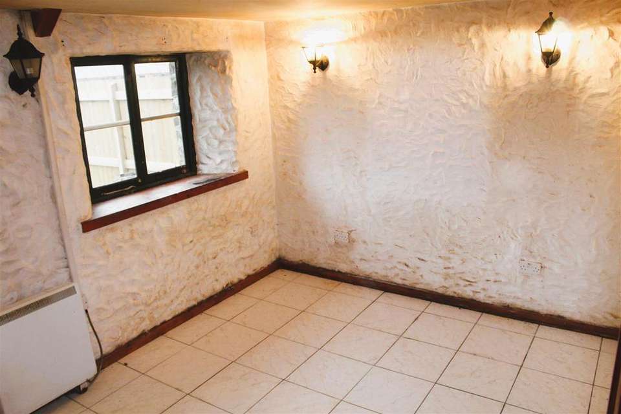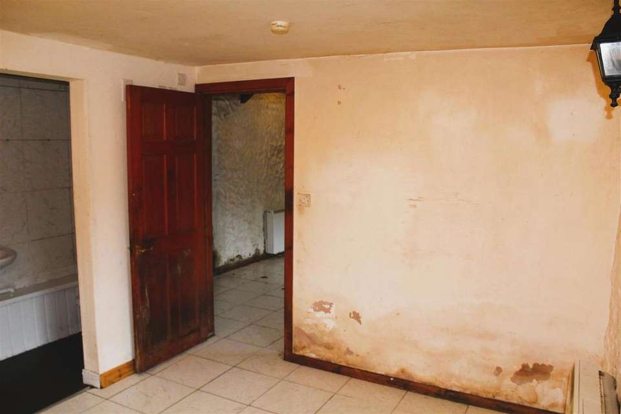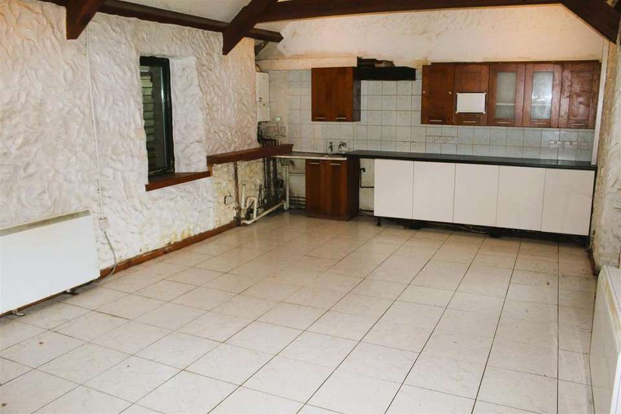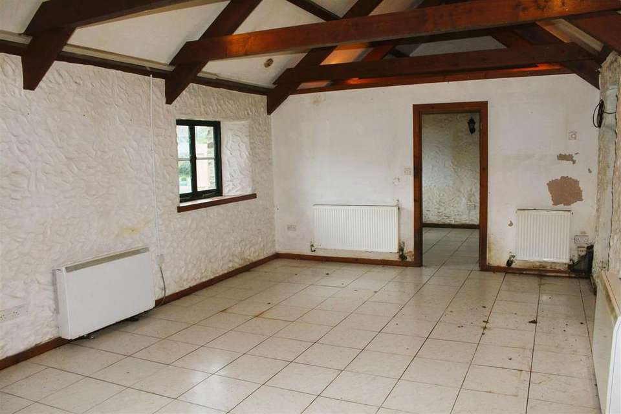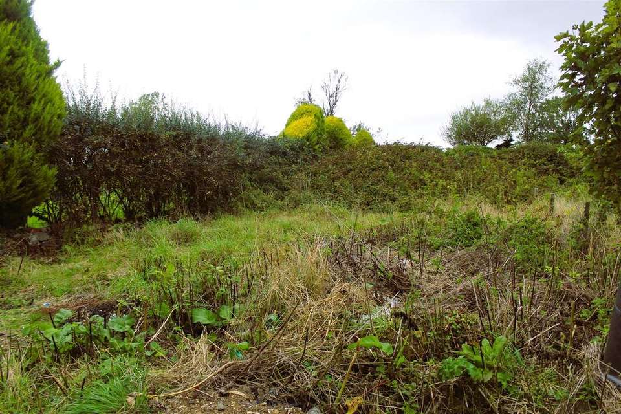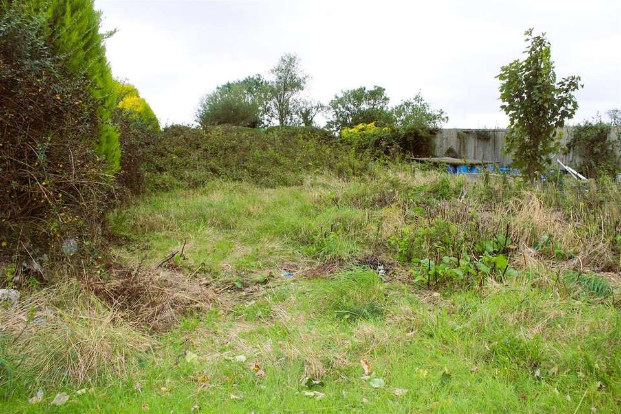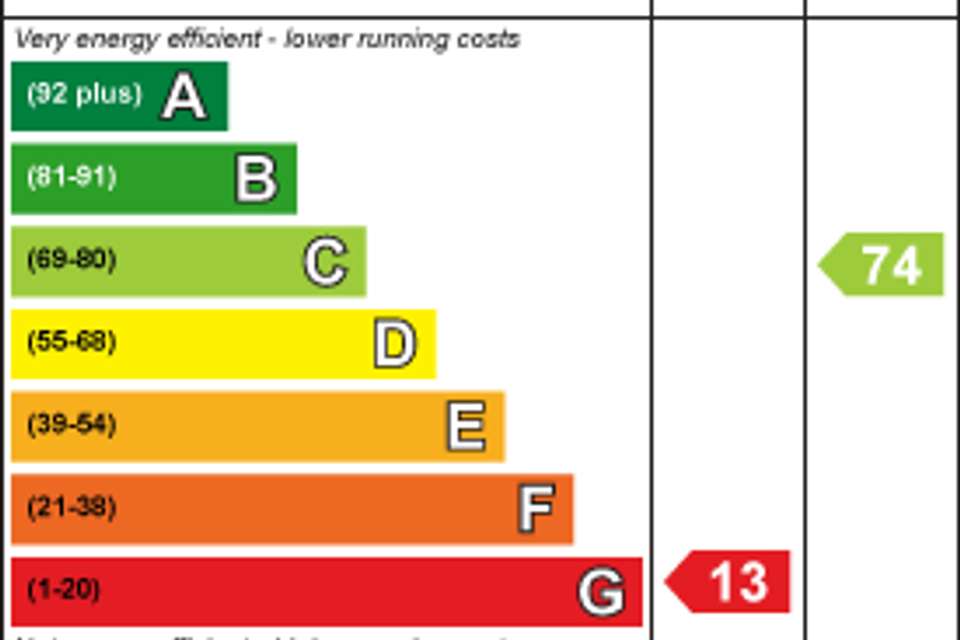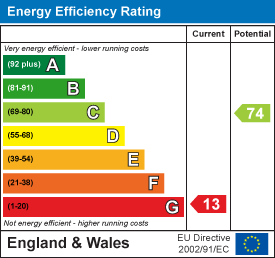1 bedroom barn conversion for sale
Manor Farm Barns, Wiston, Haverfordwesthouse
bedroom
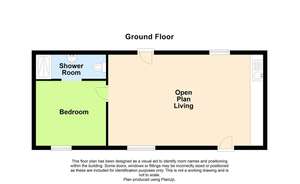
Property photos

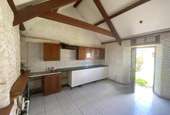
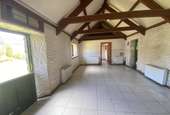
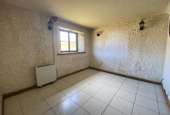
+16
Property description
A 1 Bedroom Barn Conversion.
Open Plan Kitchen/Sitting Room.
Offset Garden.
Delightful Rural Setting-Close To Haverfordwest And Narberth.
Situation - 2 The Dairy is situated within a small hamlet of properties, created by the residential conversion of several former farm buildings, known as Manor Farm Barns, located within the popular rural village of Wiston, which lies in the heart of the Pembrokeshire countryside, within easy reach of the towns of Haverfordwest and Narberth, which between them offer a wide range of facilities and amenities. There is a primary school in the village, with further local services in the nearby settlement of Clarbeston Road.
Directions. - The property is located at postcode SA62 4PN and is approached off the minor road that links Wiston to Clarbeston Road, by virtue of a private roadway, that leads to several properties. If you have the navigation app "What 3 Words" which is accessible on any smartphone- enter the following - digestion.eminent.twisting.
Description. - 2 The Dairy, briefly comprises of a mid terrace single storey dwelling that is traditionally constructed of solid stone walls under a slate roof, being the result of a residential conversion of a former agricultural building. To the fore of the property is a small forecourt area that can be used for car-parking. The property itself, adjoins another residential property and a garage belonging to one of the neighbouring properties. The accommodation includes:-
Open Plan Sitting Room And Kitchen. - 7.4m x 4.2m (24'3" x 13'9") - A stable door opens into the sitting room and kitchen which is open plan. This room has exposed a frame timbers within the ceiling which incorporate recessed ceiling lights and double aspect windows . The floor is tiled and there are two radiators together with two night storage heaters with the kitchen units comprising a small area of fitted kitchen units with a stainless steel single drainer sink unit together with plumbing for an automatic washing machine.
Bedroom - 3.4 m x 2.95m (11'1" m x 9'8") - Having a window to the fore, tiled floor, night storage heater and wall lights and door leading to the ensuite shower room
En-Suite Shower Room - 1.0m x 3.3m (3'3" x 10'9") - Adapted for disabled use having a walk in shower, wash basin and WC. The walls and floors are tiled and there is an extractor fan together with an electric shaver point.
Externally. - To the fore of the property is a small forecourt that is suitable for off-road car parking.
Offset from the property is a garden area that is now somewhat overgrown.
Please Note: There is no garden to the rear of the property.
Services. - We understand that the property has the benefit of mains water and electricity and there is a water meter at the property. There is a septic tank in a neighbouring field which is shared with the property and neighbouring properties and the drainage system is administered by one of the property owners on site. The has been a bottled gas fired central heating system in the property, but this may require some further improvement to be reinstated.
Tenure. - We understand the property is freehold of tenure and vacant possession will be available upon completion. Any maintenance liabilities in respect of the access and drainage, that will be confirmed.
*PLEASE NOTE THIS SALE IS SUBJECT TO PROBATE *
General Remarks. - Occupying a pleasant position within a small residential development of converted former agricultural outbuildings within the popular rural village of Wiston, which lies within easy reach of all of the major towns of the area, 2 The Dairy, comprises a small property, that does now require some updating and improvement in order to realise its full potential, but nevertheless is suitable as a holiday home or investment property, being equally suited as a home for purchasers looking for an easily managed property that has a certain degree of charm. The property is offered for sale at a realistic asking price and viewing is therefore highly recommended.
Local Authority - Pembrokeshire County Council, County Hall, Haverfordwest, Pembrokeshire SA61 1TP Telephone -[use Contact Agent Button]. Council Tax Band B.
Open Plan Kitchen/Sitting Room.
Offset Garden.
Delightful Rural Setting-Close To Haverfordwest And Narberth.
Situation - 2 The Dairy is situated within a small hamlet of properties, created by the residential conversion of several former farm buildings, known as Manor Farm Barns, located within the popular rural village of Wiston, which lies in the heart of the Pembrokeshire countryside, within easy reach of the towns of Haverfordwest and Narberth, which between them offer a wide range of facilities and amenities. There is a primary school in the village, with further local services in the nearby settlement of Clarbeston Road.
Directions. - The property is located at postcode SA62 4PN and is approached off the minor road that links Wiston to Clarbeston Road, by virtue of a private roadway, that leads to several properties. If you have the navigation app "What 3 Words" which is accessible on any smartphone- enter the following - digestion.eminent.twisting.
Description. - 2 The Dairy, briefly comprises of a mid terrace single storey dwelling that is traditionally constructed of solid stone walls under a slate roof, being the result of a residential conversion of a former agricultural building. To the fore of the property is a small forecourt area that can be used for car-parking. The property itself, adjoins another residential property and a garage belonging to one of the neighbouring properties. The accommodation includes:-
Open Plan Sitting Room And Kitchen. - 7.4m x 4.2m (24'3" x 13'9") - A stable door opens into the sitting room and kitchen which is open plan. This room has exposed a frame timbers within the ceiling which incorporate recessed ceiling lights and double aspect windows . The floor is tiled and there are two radiators together with two night storage heaters with the kitchen units comprising a small area of fitted kitchen units with a stainless steel single drainer sink unit together with plumbing for an automatic washing machine.
Bedroom - 3.4 m x 2.95m (11'1" m x 9'8") - Having a window to the fore, tiled floor, night storage heater and wall lights and door leading to the ensuite shower room
En-Suite Shower Room - 1.0m x 3.3m (3'3" x 10'9") - Adapted for disabled use having a walk in shower, wash basin and WC. The walls and floors are tiled and there is an extractor fan together with an electric shaver point.
Externally. - To the fore of the property is a small forecourt that is suitable for off-road car parking.
Offset from the property is a garden area that is now somewhat overgrown.
Please Note: There is no garden to the rear of the property.
Services. - We understand that the property has the benefit of mains water and electricity and there is a water meter at the property. There is a septic tank in a neighbouring field which is shared with the property and neighbouring properties and the drainage system is administered by one of the property owners on site. The has been a bottled gas fired central heating system in the property, but this may require some further improvement to be reinstated.
Tenure. - We understand the property is freehold of tenure and vacant possession will be available upon completion. Any maintenance liabilities in respect of the access and drainage, that will be confirmed.
*PLEASE NOTE THIS SALE IS SUBJECT TO PROBATE *
General Remarks. - Occupying a pleasant position within a small residential development of converted former agricultural outbuildings within the popular rural village of Wiston, which lies within easy reach of all of the major towns of the area, 2 The Dairy, comprises a small property, that does now require some updating and improvement in order to realise its full potential, but nevertheless is suitable as a holiday home or investment property, being equally suited as a home for purchasers looking for an easily managed property that has a certain degree of charm. The property is offered for sale at a realistic asking price and viewing is therefore highly recommended.
Local Authority - Pembrokeshire County Council, County Hall, Haverfordwest, Pembrokeshire SA61 1TP Telephone -[use Contact Agent Button]. Council Tax Band B.
Council tax
First listed
Over a month agoEnergy Performance Certificate
Manor Farm Barns, Wiston, Haverfordwest
Placebuzz mortgage repayment calculator
Monthly repayment
The Est. Mortgage is for a 25 years repayment mortgage based on a 10% deposit and a 5.5% annual interest. It is only intended as a guide. Make sure you obtain accurate figures from your lender before committing to any mortgage. Your home may be repossessed if you do not keep up repayments on a mortgage.
Manor Farm Barns, Wiston, Haverfordwest - Streetview
DISCLAIMER: Property descriptions and related information displayed on this page are marketing materials provided by J.J. Morris - Haverfordwest. Placebuzz does not warrant or accept any responsibility for the accuracy or completeness of the property descriptions or related information provided here and they do not constitute property particulars. Please contact J.J. Morris - Haverfordwest for full details and further information.





