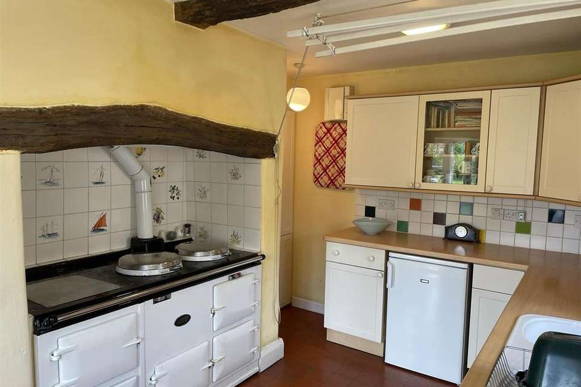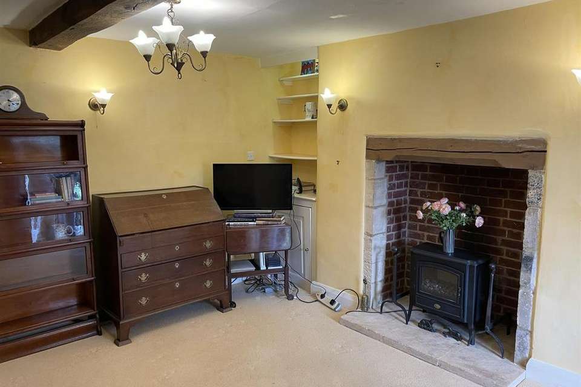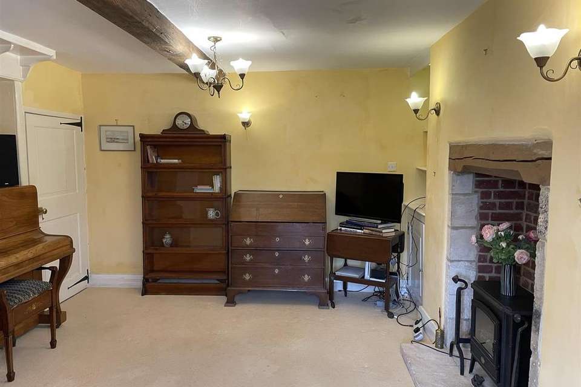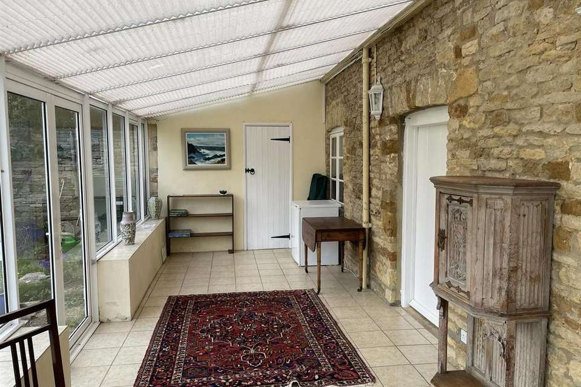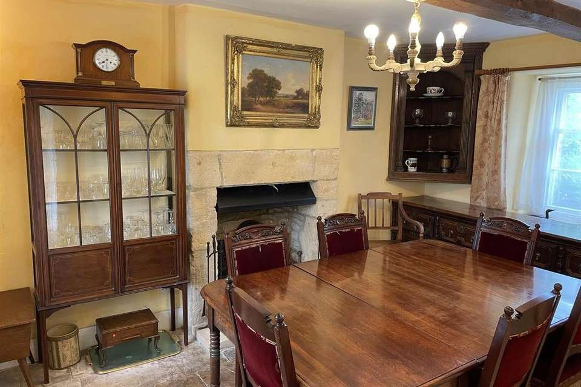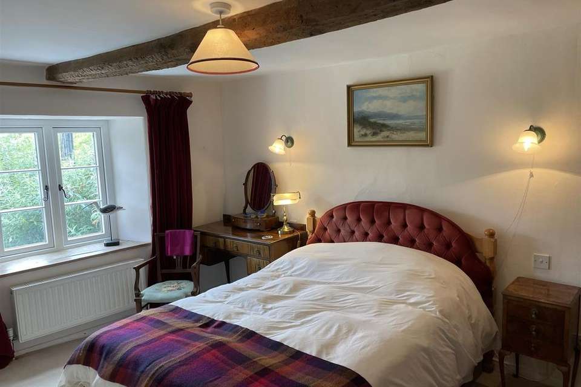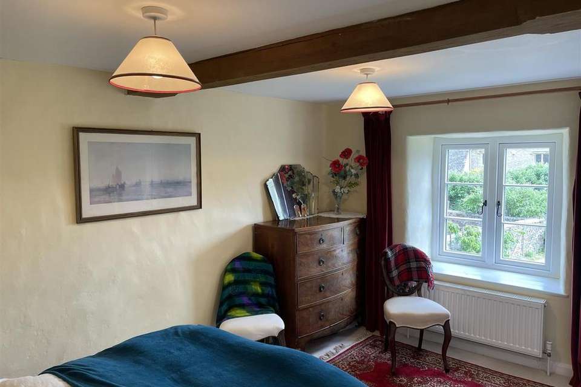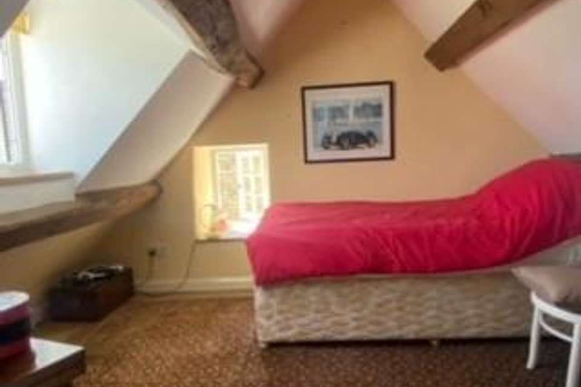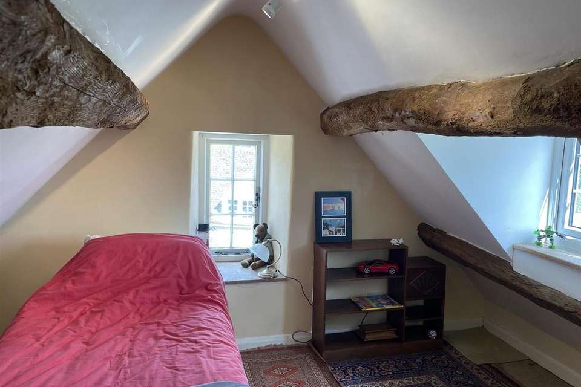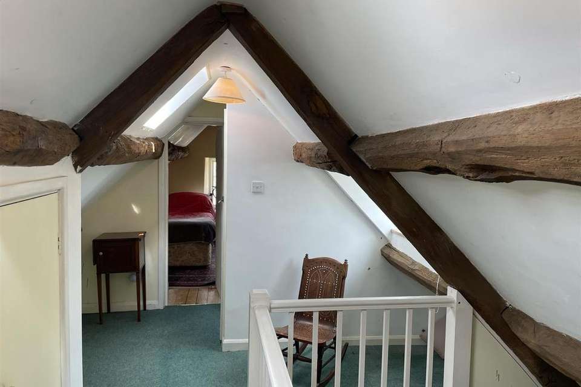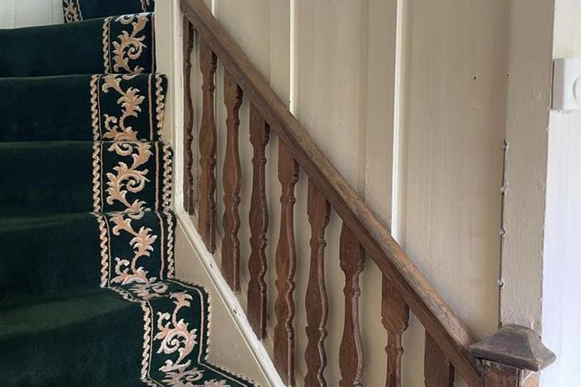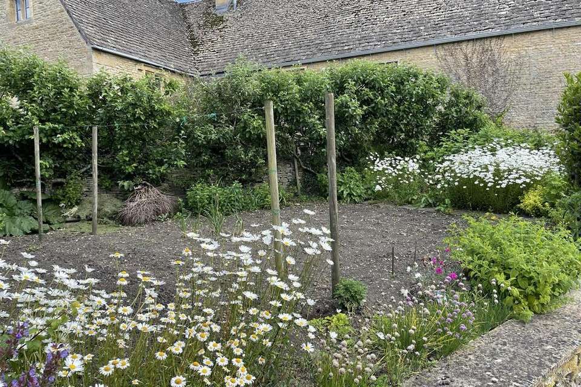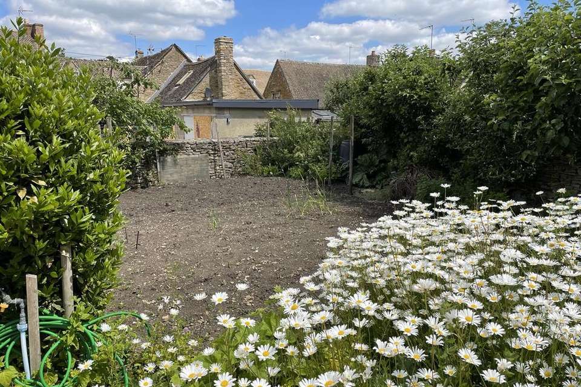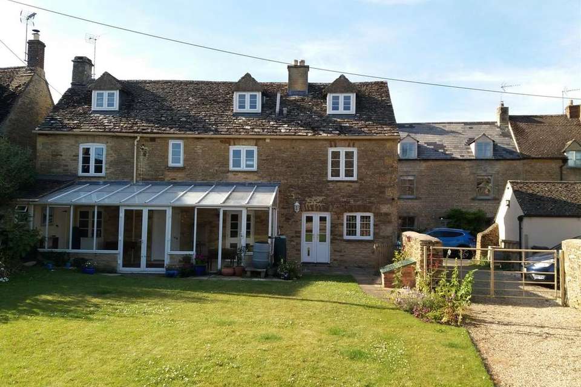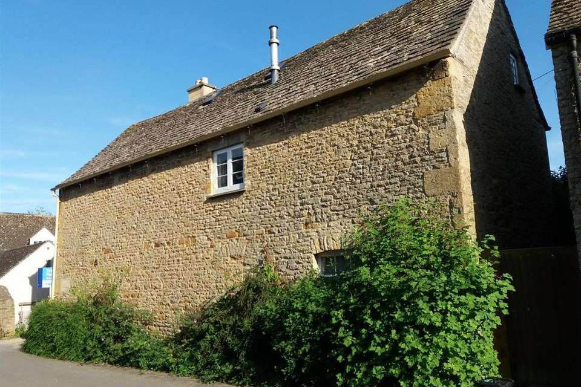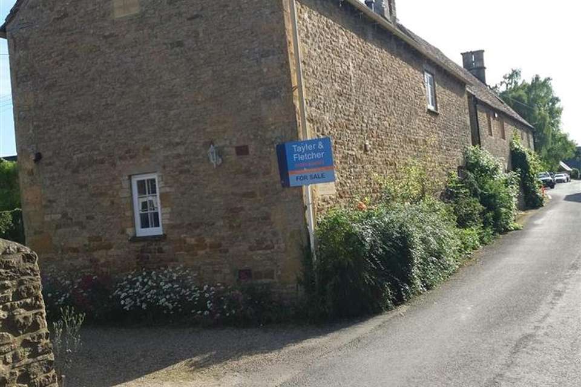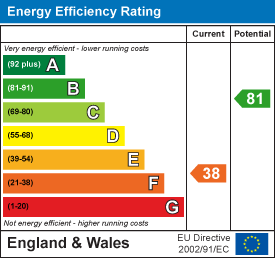4 bedroom cottage for sale
Lower Oddington, Moreton-In-Marshhouse
bedrooms
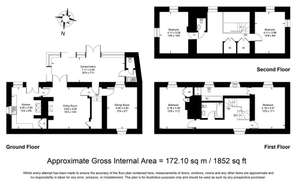
Property photos

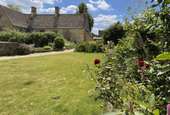
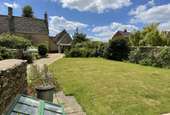
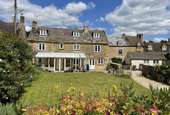
+16
Property description
A charming detached 4 bedroom Cotswold stone period property with parking set in a desirable village.
Directions - From Stow-on-the-Wold head towards Chipping Norton on the A436 for just over 2 miles. After passing North Street Motors take the next right hand turn signposted Lower Oddington. Continue to the 'T' junction, turn left and continue through the village ignoring the turn to St Nicholas Church and Green Farm Cottage is situated about 100 yards on the right hand side with an ashlar name plaque in the front elevation.
Location - The Oddingtons are attractive and peaceful Cotswold villages with a public house in each of the villages of Upper and Lower Oddington, there are also two churches in Lower Oddington and a village hall. It is an extremely popular village with an attractive mixture of dwellings surrounded by countryside and yet only 2.5 miles from Stow-on-the-Wold, which has a good range of shops and facilities suitable for everyday requirements. There is a local bus service connecting with various towns and villages. There are also mainline train stations in Moreton-in-Marsh and Kingham with regular services to London Paddington via Oxford and Reading.
Description - Green Farm Cottage is a charming detached period property constructed of natural Cotswold stone under a natural Cotswold stone tiled roof. It has a pretty faade with three gabled dormer windows set within the roof line. A large conservatory has been added more recently to take advantage of the properties position, south facing aspect and cottage garden.
Green farm Cottage benefits from two reception rooms, kitchen fitted with a large 4 oven Aga and a conservatory with a cloakroom on the ground floor.
From the sitting room stone steps lead to the useful barrel vaulted cellar.
On the first floor there is a master bedroom with en-suite bathroom, second bedroom with further bathroom and two further bedrooms on the second floor, one with a cloakroom.
Green Farm cottage has a delightful cottage garden with separate vegetable garden and gravelled parking.
Accomodation - Pair of semi-glazed and panelled doors lead to the
Kitchen 134 X 98 Maximum - 4 oven Aga with two hot plates and a warming plate set within a recess with timber bressummer, beamed ceiling, housemaids cupboard to one side, one and a half bowl sink unit, single drainer set within a wide surround with drawer and cupboards beneath. Space and plumbing for washing machine, separate space for dishwasher and below work surface fridge. Matching eye level cupboards.
Sitting Room 152 X 134 - Fireplace with part stone and part brick inner surround with timber bressummer and flanked to one side by a cupboard and display shelving. Beamed ceiling, four wall light points. Door and steps leading to a barrel vaulted cellar 87 x 106 with power and light.
From the sitting room a pair of glazed panelled doors lead to
Conservatory 234 X 711 - Fixed double glazed casement windows, mono pitched roof, a pair of double glazed opening doors and two separate sliding doors. Tiled floor. Pleasant southerly aspect enjoying the cottage garden.
Door to
Utility 43 X 34 - Stainless steel sink unit with single drainer.
Door to
Cloakroom 35 X 26 - Low level w.c.
From the Sitting room a door to inner staircase hall, also approached from the conservatory, with a flagstone floor, stairs leading to the first floor.
Wide panelled door leading to the
Dining Room 134 X 97 - Incorporating a fireplace with a Cotswold stone surround raised hearth and hood. Beamed ceiling, flagstone floor, three wall light points.
Stairs with timber painted handrail lead to the first floor landing.
Master Bedroom Comprising -
Bedroom 1 139 X 111 - Beamed ceiling, two wall light points, double glazed casement window overlooking the cottage garden.
En-Suite Bathroom - Matching suite comprising panelled bath with chrome mixer tap, low level w.c, shower cubicle fitted with a Mira Excell shower, pedestal wash hand basin, storage cupboard.
Bathroom 69 X 51 - Matching suite comprising panelled bath with chrome mixer tap and shower attachment, low level w.c, pedestal wash hand basin, part tiled walls, strip light with shaver point.
Bedroom 2 139 X 112 - Incorporating a wardrobe cupboard with hanging rail, separate cupboard with shelving. Beamed ceiling, two wall light points, double glazed casement window overlooking the cottage garden.
From the landing a continuation of the staircase leading to the second floor landing. Exposed timber A frame purlins and eaves storage cupboards.
Cloakroom 41 X 31 - Low level w.c, wash hand basin.
Bedroom 3 136 X 99 - Sloping ceiling, double aspect room with casement windows.
Bedroom 4 13'6" X 109 - Sloping ceiling, double aspect room with casement windows.
Outside - Green Farm Cottage backs onto the street and is approached via a shared gravelled drive leading to a pair of painted metal gates. The continuation of the drive leading beyond the lawn and to a gravelled parking area.
Green Farm Cottage has a south facing aspect and a delightful cottage garden principally laid to lawn with deep flower herbaceous and shrub borders, leading to a pond filled with yellow flags with shrubs beyond.
Set to the other side of the gravelled drive is a large vegetable garden with a path and surrounded by low and natural Cotswold stone walling and fruit trees.
At the top of the garden is a timber storage shed 76 x 6.
Services - Mains water, drainage and electricity are connected to the property. Oil fired central heating.
Please Note: that we have not tested any equipment, appliances or services in this property. Prospective purchasers are advised to commission appropriate investigations prior to formulating their offer to purchase.
Local Authority - Cotswold District Council, Trinity Road, Cirencester, Gloucestershire, GL7 1PX. [use Contact Agent Button].
Council Tax - Band C. Rates payable for 2022 - 2023 - £1,693.13
Tenure - The property is Freehold.
Directions - From Stow-on-the-Wold head towards Chipping Norton on the A436 for just over 2 miles. After passing North Street Motors take the next right hand turn signposted Lower Oddington. Continue to the 'T' junction, turn left and continue through the village ignoring the turn to St Nicholas Church and Green Farm Cottage is situated about 100 yards on the right hand side with an ashlar name plaque in the front elevation.
Location - The Oddingtons are attractive and peaceful Cotswold villages with a public house in each of the villages of Upper and Lower Oddington, there are also two churches in Lower Oddington and a village hall. It is an extremely popular village with an attractive mixture of dwellings surrounded by countryside and yet only 2.5 miles from Stow-on-the-Wold, which has a good range of shops and facilities suitable for everyday requirements. There is a local bus service connecting with various towns and villages. There are also mainline train stations in Moreton-in-Marsh and Kingham with regular services to London Paddington via Oxford and Reading.
Description - Green Farm Cottage is a charming detached period property constructed of natural Cotswold stone under a natural Cotswold stone tiled roof. It has a pretty faade with three gabled dormer windows set within the roof line. A large conservatory has been added more recently to take advantage of the properties position, south facing aspect and cottage garden.
Green farm Cottage benefits from two reception rooms, kitchen fitted with a large 4 oven Aga and a conservatory with a cloakroom on the ground floor.
From the sitting room stone steps lead to the useful barrel vaulted cellar.
On the first floor there is a master bedroom with en-suite bathroom, second bedroom with further bathroom and two further bedrooms on the second floor, one with a cloakroom.
Green Farm cottage has a delightful cottage garden with separate vegetable garden and gravelled parking.
Accomodation - Pair of semi-glazed and panelled doors lead to the
Kitchen 134 X 98 Maximum - 4 oven Aga with two hot plates and a warming plate set within a recess with timber bressummer, beamed ceiling, housemaids cupboard to one side, one and a half bowl sink unit, single drainer set within a wide surround with drawer and cupboards beneath. Space and plumbing for washing machine, separate space for dishwasher and below work surface fridge. Matching eye level cupboards.
Sitting Room 152 X 134 - Fireplace with part stone and part brick inner surround with timber bressummer and flanked to one side by a cupboard and display shelving. Beamed ceiling, four wall light points. Door and steps leading to a barrel vaulted cellar 87 x 106 with power and light.
From the sitting room a pair of glazed panelled doors lead to
Conservatory 234 X 711 - Fixed double glazed casement windows, mono pitched roof, a pair of double glazed opening doors and two separate sliding doors. Tiled floor. Pleasant southerly aspect enjoying the cottage garden.
Door to
Utility 43 X 34 - Stainless steel sink unit with single drainer.
Door to
Cloakroom 35 X 26 - Low level w.c.
From the Sitting room a door to inner staircase hall, also approached from the conservatory, with a flagstone floor, stairs leading to the first floor.
Wide panelled door leading to the
Dining Room 134 X 97 - Incorporating a fireplace with a Cotswold stone surround raised hearth and hood. Beamed ceiling, flagstone floor, three wall light points.
Stairs with timber painted handrail lead to the first floor landing.
Master Bedroom Comprising -
Bedroom 1 139 X 111 - Beamed ceiling, two wall light points, double glazed casement window overlooking the cottage garden.
En-Suite Bathroom - Matching suite comprising panelled bath with chrome mixer tap, low level w.c, shower cubicle fitted with a Mira Excell shower, pedestal wash hand basin, storage cupboard.
Bathroom 69 X 51 - Matching suite comprising panelled bath with chrome mixer tap and shower attachment, low level w.c, pedestal wash hand basin, part tiled walls, strip light with shaver point.
Bedroom 2 139 X 112 - Incorporating a wardrobe cupboard with hanging rail, separate cupboard with shelving. Beamed ceiling, two wall light points, double glazed casement window overlooking the cottage garden.
From the landing a continuation of the staircase leading to the second floor landing. Exposed timber A frame purlins and eaves storage cupboards.
Cloakroom 41 X 31 - Low level w.c, wash hand basin.
Bedroom 3 136 X 99 - Sloping ceiling, double aspect room with casement windows.
Bedroom 4 13'6" X 109 - Sloping ceiling, double aspect room with casement windows.
Outside - Green Farm Cottage backs onto the street and is approached via a shared gravelled drive leading to a pair of painted metal gates. The continuation of the drive leading beyond the lawn and to a gravelled parking area.
Green Farm Cottage has a south facing aspect and a delightful cottage garden principally laid to lawn with deep flower herbaceous and shrub borders, leading to a pond filled with yellow flags with shrubs beyond.
Set to the other side of the gravelled drive is a large vegetable garden with a path and surrounded by low and natural Cotswold stone walling and fruit trees.
At the top of the garden is a timber storage shed 76 x 6.
Services - Mains water, drainage and electricity are connected to the property. Oil fired central heating.
Please Note: that we have not tested any equipment, appliances or services in this property. Prospective purchasers are advised to commission appropriate investigations prior to formulating their offer to purchase.
Local Authority - Cotswold District Council, Trinity Road, Cirencester, Gloucestershire, GL7 1PX. [use Contact Agent Button].
Council Tax - Band C. Rates payable for 2022 - 2023 - £1,693.13
Tenure - The property is Freehold.
Council tax
First listed
Over a month agoEnergy Performance Certificate
Lower Oddington, Moreton-In-Marsh
Placebuzz mortgage repayment calculator
Monthly repayment
The Est. Mortgage is for a 25 years repayment mortgage based on a 10% deposit and a 5.5% annual interest. It is only intended as a guide. Make sure you obtain accurate figures from your lender before committing to any mortgage. Your home may be repossessed if you do not keep up repayments on a mortgage.
Lower Oddington, Moreton-In-Marsh - Streetview
DISCLAIMER: Property descriptions and related information displayed on this page are marketing materials provided by Tayler & Fletcher - Stow-On-The-Wold. Placebuzz does not warrant or accept any responsibility for the accuracy or completeness of the property descriptions or related information provided here and they do not constitute property particulars. Please contact Tayler & Fletcher - Stow-On-The-Wold for full details and further information.





