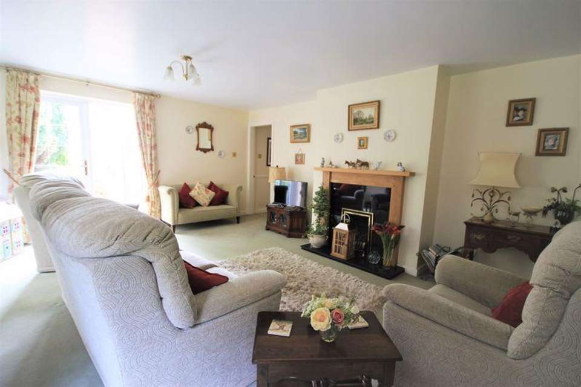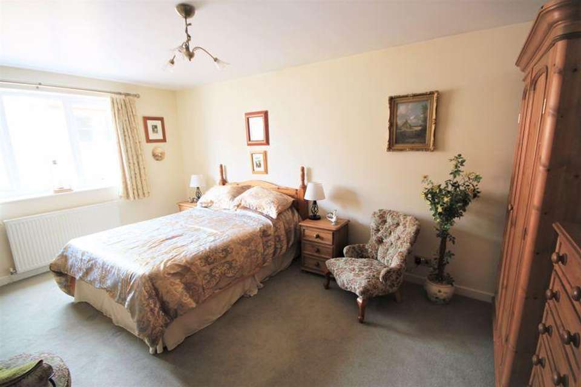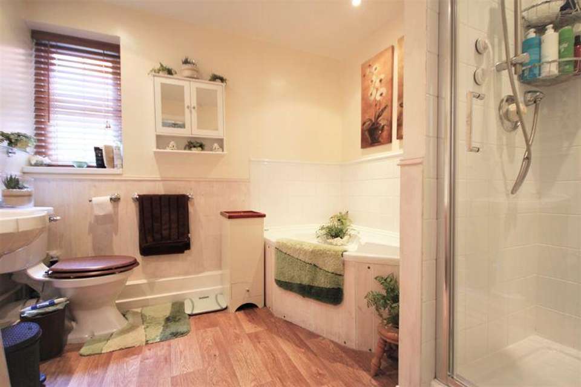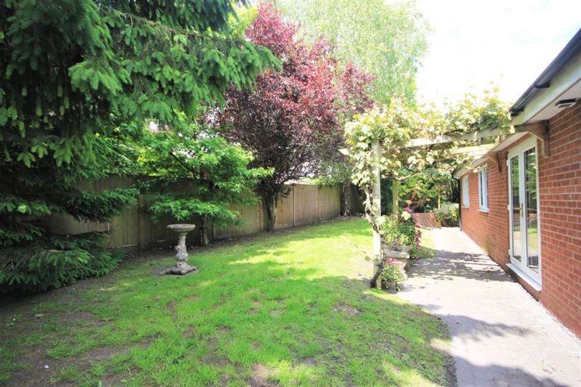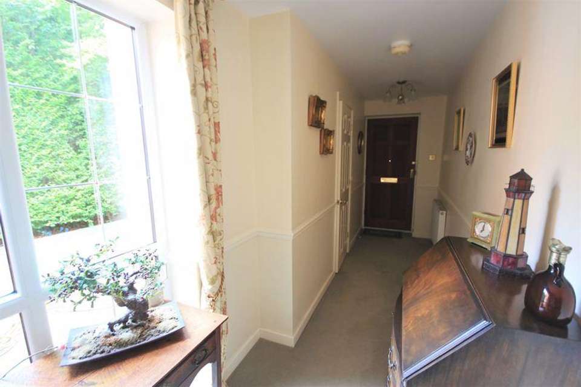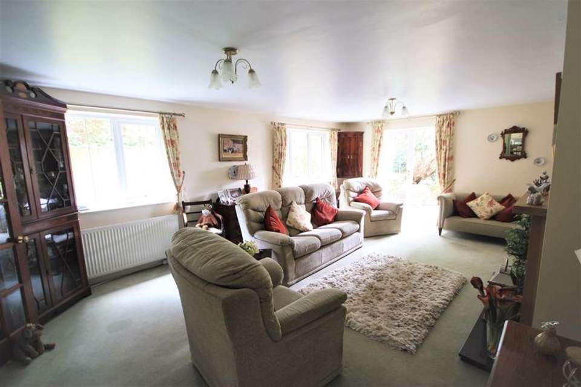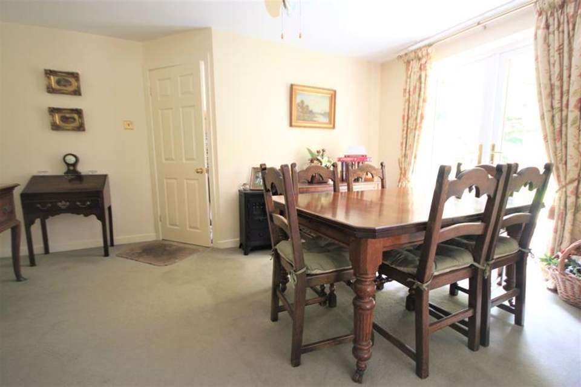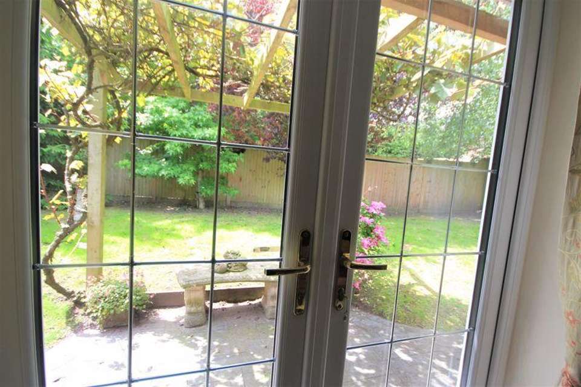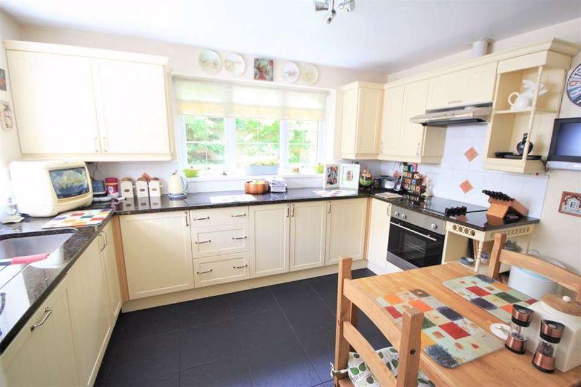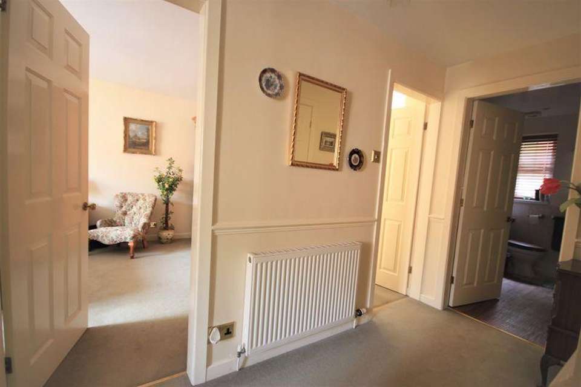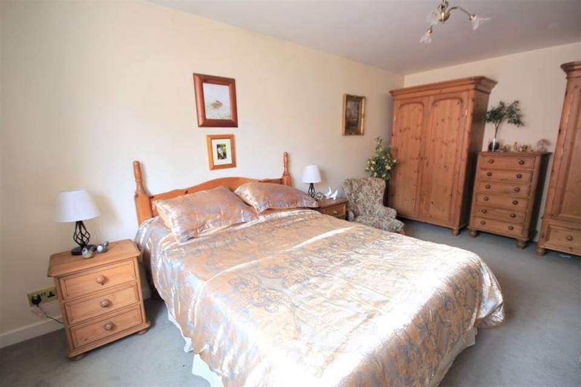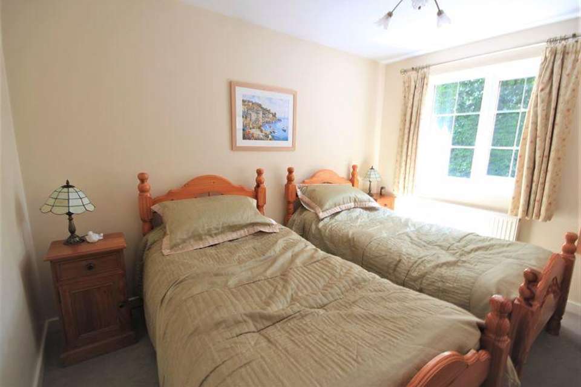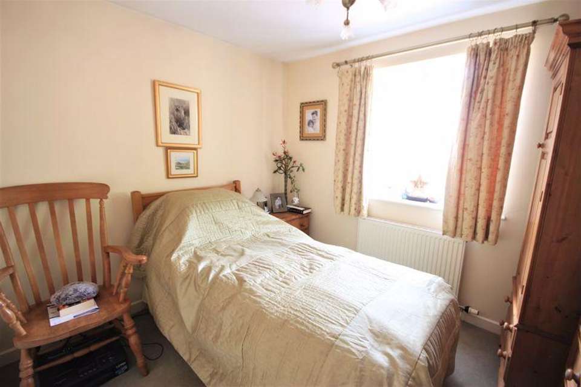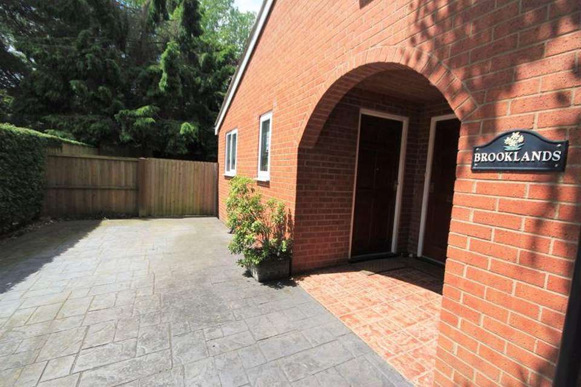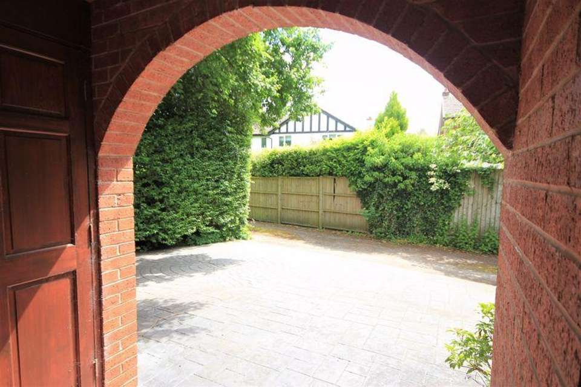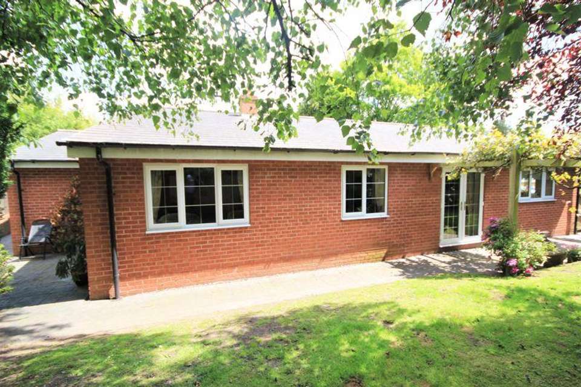3 bedroom bungalow for sale
Oulton Mill Lane, Cotebrook, Tarporleybungalow
bedrooms
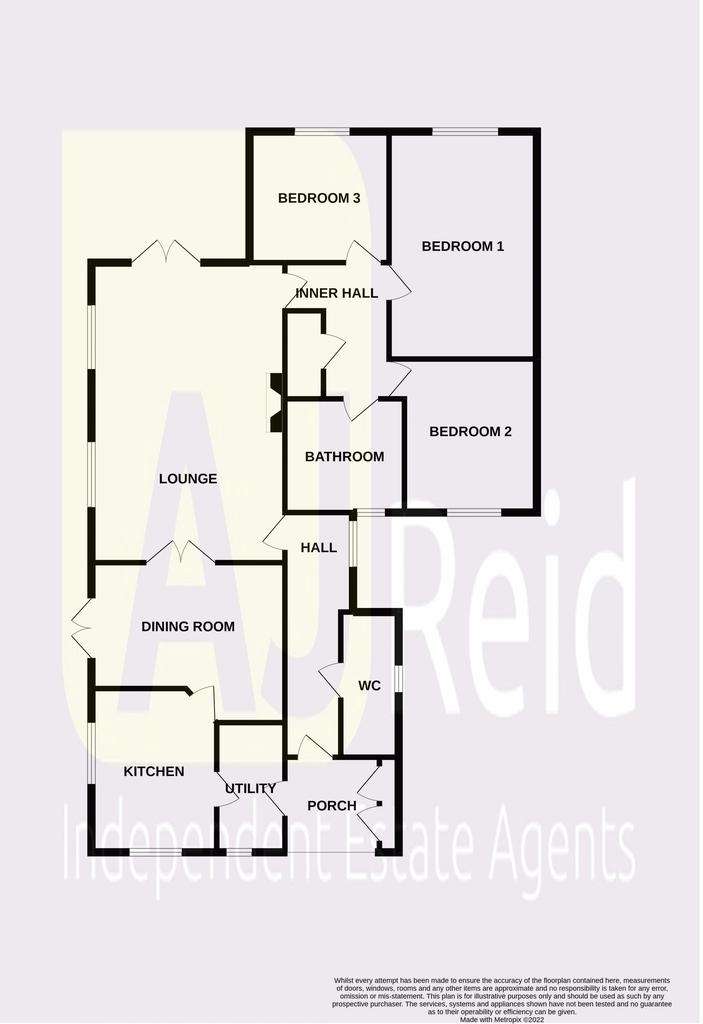
Property photos

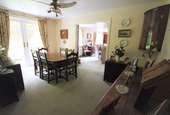
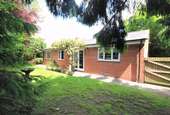
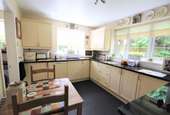
+16
Property description
If you think that bungalow living is for 'golden-oldies', then think again! This spacious, non-estate, family-sized detached bungalow not only has 3 double bedrooms, but also includes an impressive 21 foot lounge, in addition to a spacious dining room and a refurbished fitted breakfast kitchen with granite worktops. The gardens are easily managed and there is parking in the driveway for at least 3 cars. Continuing down the lane there is a small parking area and access to the village green. Cotebrook is a relatively peaceful hamlet, just outside the village of Eaton and has two public houses (The Fox & Barrel and The Alvanley Arms). In addition, there is The Shire Horse Centre and a petrol station. It lies about 2 miles from the sought-after village of Tarporley with its attractive high street offering a selection of shops, chemist, post office, several churches and a variety of pubs & restaurants. The county town of Chester is about 12 miles distant, providing a more comprehensive range of services with extensive shopping in the renowned 'Chester Rows' together with out-of-town retail parks at Broughton and Cheshire Oaks. Excellent road links provide access to the M53 and M56 motorways beyond Chester. permitting daily travel to all areas of commerce throughout the North West including Liverpool and Manchester.
Porch
Bin store and tiled front entrance.
Spacious Entrance Hall - 17' 9'' x 4' 1''max (5.41m x 1.24m max)
Radiator.
Cloakroom - 10' 2'' x 3' 5'' (3.10m x 1.04m)
Close coupled WC and wash hand basin with storage cupboard below. Tiled floor and free-standing oil central heating boiler.
Lounge - 21' 4'' x 14' 8'' (6.50m x 4.47m)
Timber fireplace surround with granite interior and hearth incorporating LPG living flame fire,2 radiators, french double doors to garden and multi-paned double doors leading to: -
Dining Room - 14' 5'' x 11' 5'' max (4.39m x 3.48m max)
narrowing to 9' 1" (2.77m) Radiator and french double doors leading to garden.
Breakfast Kitchen - 11' 8'' x 9' 1'' (3.55m x 2.77m)
One and a half bowl stainless steel sink inset in solid granite topped base units with drawers, cupboards, integral fridge and dishwasher below, 4 ring electric ceramic hob with electric oven and grill below with illuminated extractor hood above, wall cupboards, tiled floor and part tiled walls.
Utility Room - 9' 4'' x 4' 9'' (2.84m x 1.45m)
Granite topped base unit with storage and plumbing for washing machine below, further single base unit, wall cupboards, tiled floor and radiator.
Inner Hall - 9' 9'' x 4' 5'' (2.97m x 1.35m)
Radiator, loft access hatch and airing cupboard with slatted linen shelves.
Bedroom1 - 16' 3'' x 10' 5'' (4.95m x 3.17m)
Radiator.
Bedroom 2 - 11' 1'' x 9' 6'' (3.38m x 2.89m)
Radiator.
Bedroom 3 - 10' 0'' x 8' 5'' (3.05m x 2.56m)
Radiator.
Bathroom - 8' 4'' x 8' 0'' (2.54m x 2.44m)
Corner jacuzzi style panelled bath with water jets, pedestal wash hand basin, close coupled WC and separate shower with mains mixer shower unit. Part tiled and part timber panelled walls, extractor fan, recessed heated spotlights and heated towel rail.
OUTSIDE
Imprinted concrete driveway with parking for at least 3 cars.Easily managed rear and side gardens with lawn screened by mature trees, imprinted paths and patio plus pergola with grape vine and clematis. 'Secret' garden area with mature bushes and gravel seating area. Low wall with raised gravel border/path leading to the timber garden shed.
Services
Mains water, electricity and drainage.
Central Heating
Oil fired boiler supplying radiators and hot water.
Tenure
Freehold.
Council Tax
Cheshire West and Chester - Band E
Directions
From High Street, Tarporley, continue onto Rode Street and at the roundabout turn right (3rd exit) onto A49. Follow the road, proceeding past the Alvanley Arms public house for just over 2 miles and turn right (signposted for Little Budworth) into Oulton Mill Lane. Take the first turning on the left hand side, along the gravel lane and Brooklands is located after a short distance on the left hand side.
Legislation Requirement
To ensure compliance with the latest Anti-Money Laundering regulations, buyers will be asked to produce identification documents prior to the issue of sale confirmation.
Referral Arrangements
We are paid an introducers fee of £120 including VAT per conveyancing transaction referred to and signed up by certain Conveyancers and we earn 30% of the fee/commission earned by the Broker on referral signed by Financial Advisers and Just Mortgages. Please ask for more details.
Porch
Bin store and tiled front entrance.
Spacious Entrance Hall - 17' 9'' x 4' 1''max (5.41m x 1.24m max)
Radiator.
Cloakroom - 10' 2'' x 3' 5'' (3.10m x 1.04m)
Close coupled WC and wash hand basin with storage cupboard below. Tiled floor and free-standing oil central heating boiler.
Lounge - 21' 4'' x 14' 8'' (6.50m x 4.47m)
Timber fireplace surround with granite interior and hearth incorporating LPG living flame fire,2 radiators, french double doors to garden and multi-paned double doors leading to: -
Dining Room - 14' 5'' x 11' 5'' max (4.39m x 3.48m max)
narrowing to 9' 1" (2.77m) Radiator and french double doors leading to garden.
Breakfast Kitchen - 11' 8'' x 9' 1'' (3.55m x 2.77m)
One and a half bowl stainless steel sink inset in solid granite topped base units with drawers, cupboards, integral fridge and dishwasher below, 4 ring electric ceramic hob with electric oven and grill below with illuminated extractor hood above, wall cupboards, tiled floor and part tiled walls.
Utility Room - 9' 4'' x 4' 9'' (2.84m x 1.45m)
Granite topped base unit with storage and plumbing for washing machine below, further single base unit, wall cupboards, tiled floor and radiator.
Inner Hall - 9' 9'' x 4' 5'' (2.97m x 1.35m)
Radiator, loft access hatch and airing cupboard with slatted linen shelves.
Bedroom1 - 16' 3'' x 10' 5'' (4.95m x 3.17m)
Radiator.
Bedroom 2 - 11' 1'' x 9' 6'' (3.38m x 2.89m)
Radiator.
Bedroom 3 - 10' 0'' x 8' 5'' (3.05m x 2.56m)
Radiator.
Bathroom - 8' 4'' x 8' 0'' (2.54m x 2.44m)
Corner jacuzzi style panelled bath with water jets, pedestal wash hand basin, close coupled WC and separate shower with mains mixer shower unit. Part tiled and part timber panelled walls, extractor fan, recessed heated spotlights and heated towel rail.
OUTSIDE
Imprinted concrete driveway with parking for at least 3 cars.Easily managed rear and side gardens with lawn screened by mature trees, imprinted paths and patio plus pergola with grape vine and clematis. 'Secret' garden area with mature bushes and gravel seating area. Low wall with raised gravel border/path leading to the timber garden shed.
Services
Mains water, electricity and drainage.
Central Heating
Oil fired boiler supplying radiators and hot water.
Tenure
Freehold.
Council Tax
Cheshire West and Chester - Band E
Directions
From High Street, Tarporley, continue onto Rode Street and at the roundabout turn right (3rd exit) onto A49. Follow the road, proceeding past the Alvanley Arms public house for just over 2 miles and turn right (signposted for Little Budworth) into Oulton Mill Lane. Take the first turning on the left hand side, along the gravel lane and Brooklands is located after a short distance on the left hand side.
Legislation Requirement
To ensure compliance with the latest Anti-Money Laundering regulations, buyers will be asked to produce identification documents prior to the issue of sale confirmation.
Referral Arrangements
We are paid an introducers fee of £120 including VAT per conveyancing transaction referred to and signed up by certain Conveyancers and we earn 30% of the fee/commission earned by the Broker on referral signed by Financial Advisers and Just Mortgages. Please ask for more details.
Council tax
First listed
Over a month agoOulton Mill Lane, Cotebrook, Tarporley
Placebuzz mortgage repayment calculator
Monthly repayment
The Est. Mortgage is for a 25 years repayment mortgage based on a 10% deposit and a 5.5% annual interest. It is only intended as a guide. Make sure you obtain accurate figures from your lender before committing to any mortgage. Your home may be repossessed if you do not keep up repayments on a mortgage.
Oulton Mill Lane, Cotebrook, Tarporley - Streetview
DISCLAIMER: Property descriptions and related information displayed on this page are marketing materials provided by AJ Reid Independent Estate Agents - Whitchurch. Placebuzz does not warrant or accept any responsibility for the accuracy or completeness of the property descriptions or related information provided here and they do not constitute property particulars. Please contact AJ Reid Independent Estate Agents - Whitchurch for full details and further information.





