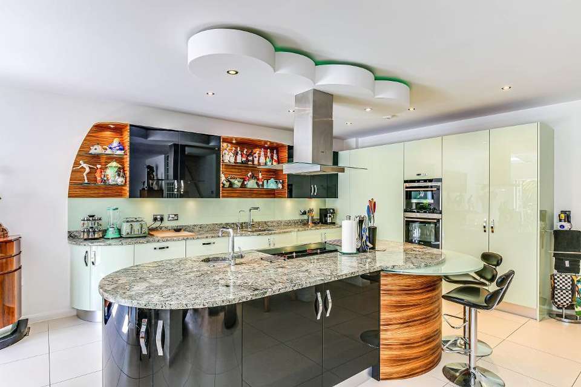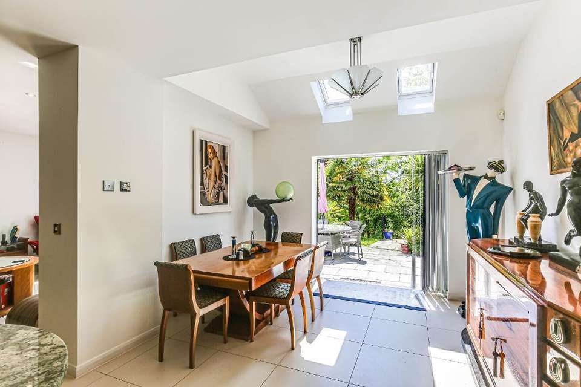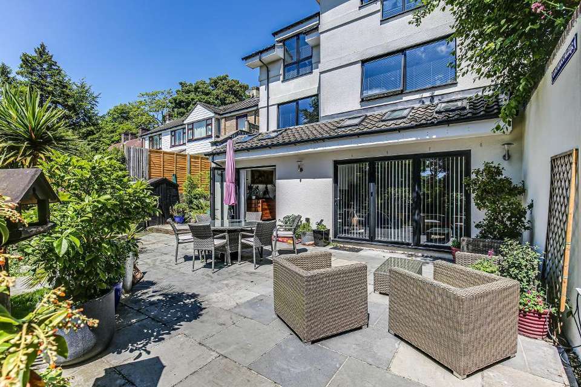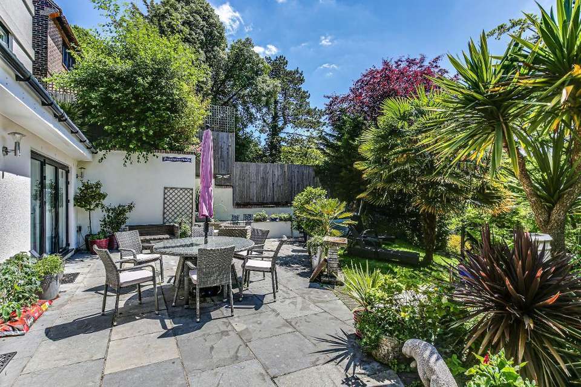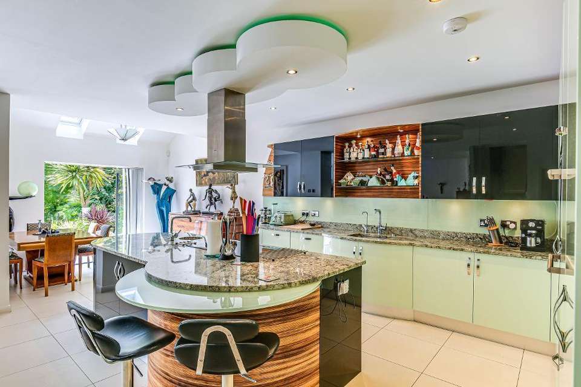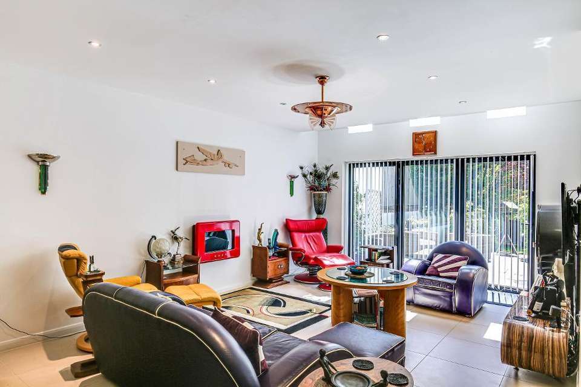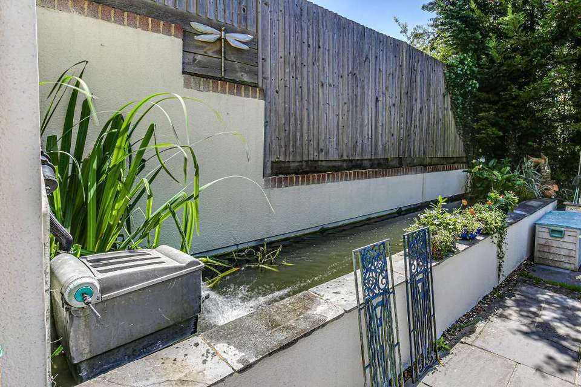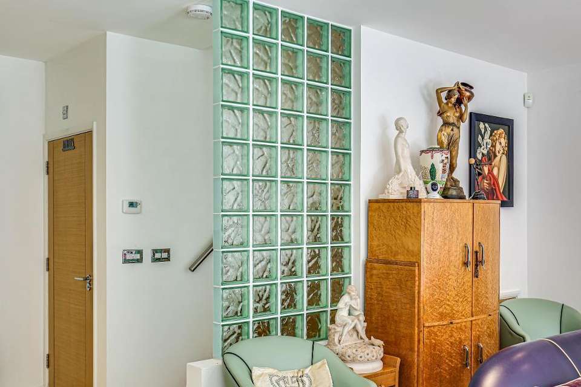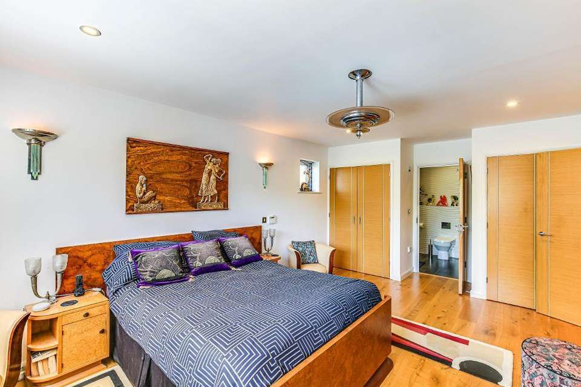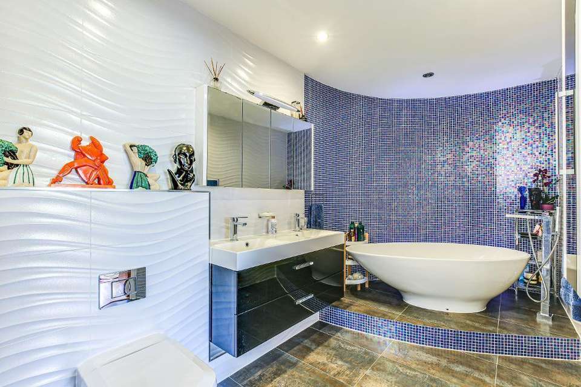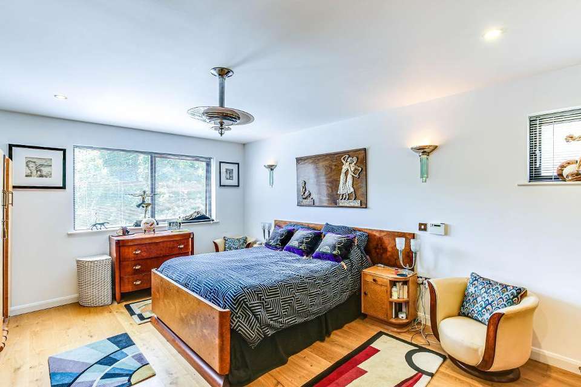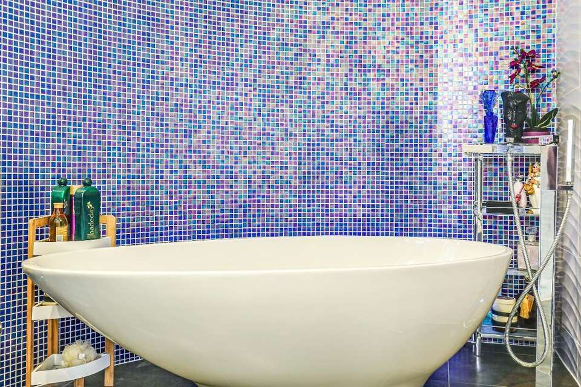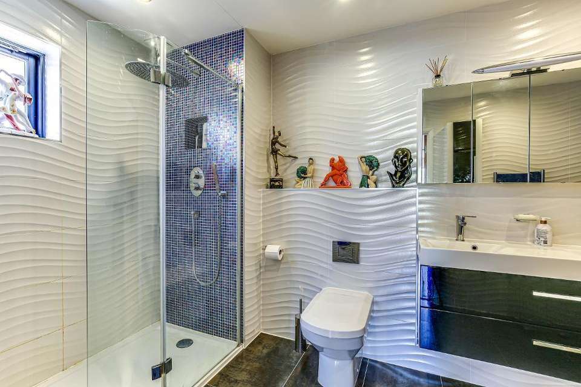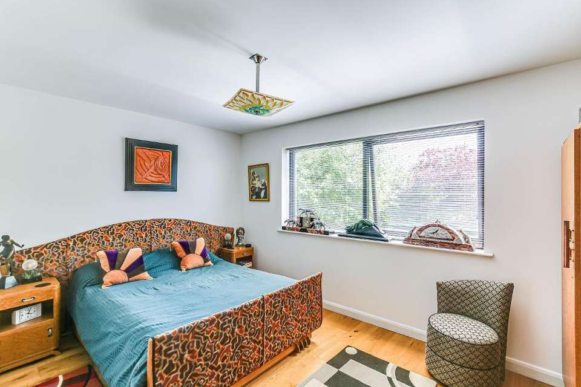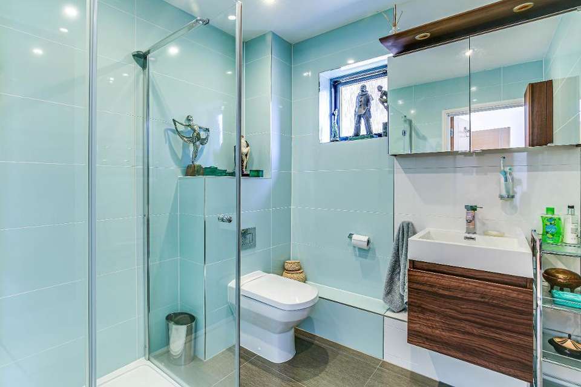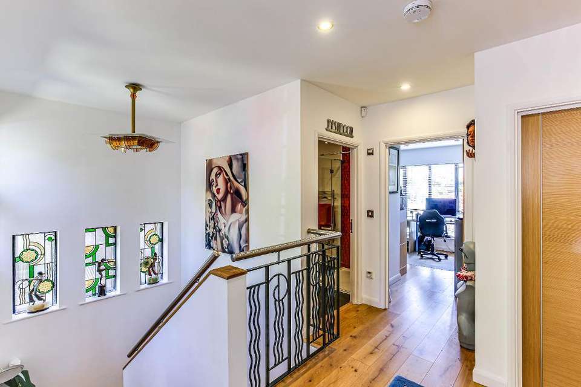5 bedroom detached house for sale
Westhall Road, Warlingham, Surrey, CR6 9BHdetached house
bedrooms
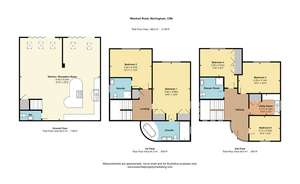
Property photos
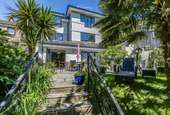
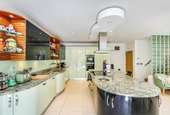
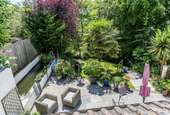
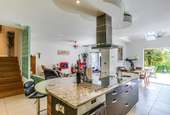
+16
Property description
Enjoying a discreet and private position set back from the road is this stunning and particularly deceptively spacious FIVE bedroom detached family residence which was built by the current owners 12 years ago to offer an outstanding " Art Deco "/modernest design with accommodation arranged over three floors. As soon as you approach the entrance you will feel that this is a special and individual property which was designed by Jeff Haskins the architect. The property is approached over a curved bridge
with a canopy above. Over this is a stainless steel panel and a terracotta ladies head plaque by Marcel Bouraine. Bouraine was a 1920s Art Deco statuary artist and a similar panel was displayed on his Pavilion building at the 1925 Paris Art Decoratives Exhibition. The entrance hall is very welcoming with top quality engineered wood flooring with an ornate galleried ballustrate and solid oak stairs. On this floor are three bedrooms, one with built in wardrobes and two with stunning valley views. There is also a useful utility room and a beautiful Porcelanosa shower room. It is worth mentioning here that there is an integral hoover system on all three floors along with underfloor heating, additional insulation to the house as well as an alarm system. As you walk through the property you will continue to be impressed and on the middle floor is an impressive principle bedroom suite, again lovely rear valley views and an amazing/spacious en suite Porcelanosa bathroom with double shower and gorgeous free standing bath standing on a platform with a curved mosaic wall. There is also a second bedroom suite with Porcelanosa shower room. Probably saving the best till last on the ground floor is simply an outstanding eye catching bespoke luxury fitted kitchen / reception room. The kitchen is a one off unique designer kitchen custom built for the current owners. Units are parapan and the wood under the breakfast bar and behind the wall shelves are made of Zebrano. Kitchen splash back is glass matched to the same colour as the units and the kitchen worktops are a rare Nameb marble. The room is flooded with light from numerous sky lights and full bi fold doors that extend across the with of the property and lead out to a beautiful terrace patio. The room is complimented by an attractive porcelain floor and benefits from a cloakroom with w.c and sink. Externally to the rear as mentioned is a delightful paved patio, complimented by an ornate raised pond with high wall. From here is a vast lawn area with numerous mature shrubs, bushes and trees, particularly private, secluded and enjoys a large plot of land at the bottom of the garden when extends across the rear of the neighbours garden. A truly stunning garden! Worth mentioning that the rear elevation of the property has a "Floridian" feel. There is an extra wide side access that allows furniture to be moved from the front of the house to the rear and into the ground floor kitchen/reception area. To the front is a good size driveway with parking for around five vehicles. There are CCTV cameras around the property and also benefits from 100 megabite broadband. In summary this is a totally individual architect designed home built 12 years ago by the current owners, built to the highest quality by the current owners and can only be fully appreciated by an internal viewing which is highly recommended. Council Tax Band G.Warlingham Green is located nearby offering a range of local shops, restaurants and pubs together with a Sainsbury's supermarket a short drive away. Within walking distance of the property are two ( Zone 6 ) mainline railway stations, Upper Warlingham and Whyteleafe, both operating on separate lines to London. There are also a few local shops here on the Godstone Road along with a bus service which offers access to both Purley and Caterham. The M25 / M23 can be located at Caterham and offers access to the south coast, Gatwick Airport and Bluewater Shopping Centre. The surrounding area is also well served by many reputable state and private schools.
These details do not constitute any part of an offer or contract. The vendor does not make or give and neither shall Hubbard Torlot or any person in their employment, have any authority to make or give any representation or warranty whatsoever in relation to the property.
CONSUMER PROTECTION REGULATIONS:
a) No enquiries have been made regarding planning consents or building regulation approval.
b) No services or systems have been tested by Hubbard Torlot.
c) The structure, boundaries or title of tenure have not been checked and that of your legal representative should be relied upon.
Material Information
Council Tax Band :G
with a canopy above. Over this is a stainless steel panel and a terracotta ladies head plaque by Marcel Bouraine. Bouraine was a 1920s Art Deco statuary artist and a similar panel was displayed on his Pavilion building at the 1925 Paris Art Decoratives Exhibition. The entrance hall is very welcoming with top quality engineered wood flooring with an ornate galleried ballustrate and solid oak stairs. On this floor are three bedrooms, one with built in wardrobes and two with stunning valley views. There is also a useful utility room and a beautiful Porcelanosa shower room. It is worth mentioning here that there is an integral hoover system on all three floors along with underfloor heating, additional insulation to the house as well as an alarm system. As you walk through the property you will continue to be impressed and on the middle floor is an impressive principle bedroom suite, again lovely rear valley views and an amazing/spacious en suite Porcelanosa bathroom with double shower and gorgeous free standing bath standing on a platform with a curved mosaic wall. There is also a second bedroom suite with Porcelanosa shower room. Probably saving the best till last on the ground floor is simply an outstanding eye catching bespoke luxury fitted kitchen / reception room. The kitchen is a one off unique designer kitchen custom built for the current owners. Units are parapan and the wood under the breakfast bar and behind the wall shelves are made of Zebrano. Kitchen splash back is glass matched to the same colour as the units and the kitchen worktops are a rare Nameb marble. The room is flooded with light from numerous sky lights and full bi fold doors that extend across the with of the property and lead out to a beautiful terrace patio. The room is complimented by an attractive porcelain floor and benefits from a cloakroom with w.c and sink. Externally to the rear as mentioned is a delightful paved patio, complimented by an ornate raised pond with high wall. From here is a vast lawn area with numerous mature shrubs, bushes and trees, particularly private, secluded and enjoys a large plot of land at the bottom of the garden when extends across the rear of the neighbours garden. A truly stunning garden! Worth mentioning that the rear elevation of the property has a "Floridian" feel. There is an extra wide side access that allows furniture to be moved from the front of the house to the rear and into the ground floor kitchen/reception area. To the front is a good size driveway with parking for around five vehicles. There are CCTV cameras around the property and also benefits from 100 megabite broadband. In summary this is a totally individual architect designed home built 12 years ago by the current owners, built to the highest quality by the current owners and can only be fully appreciated by an internal viewing which is highly recommended. Council Tax Band G.Warlingham Green is located nearby offering a range of local shops, restaurants and pubs together with a Sainsbury's supermarket a short drive away. Within walking distance of the property are two ( Zone 6 ) mainline railway stations, Upper Warlingham and Whyteleafe, both operating on separate lines to London. There are also a few local shops here on the Godstone Road along with a bus service which offers access to both Purley and Caterham. The M25 / M23 can be located at Caterham and offers access to the south coast, Gatwick Airport and Bluewater Shopping Centre. The surrounding area is also well served by many reputable state and private schools.
These details do not constitute any part of an offer or contract. The vendor does not make or give and neither shall Hubbard Torlot or any person in their employment, have any authority to make or give any representation or warranty whatsoever in relation to the property.
CONSUMER PROTECTION REGULATIONS:
a) No enquiries have been made regarding planning consents or building regulation approval.
b) No services or systems have been tested by Hubbard Torlot.
c) The structure, boundaries or title of tenure have not been checked and that of your legal representative should be relied upon.
Material Information
Council Tax Band :G
Council tax
First listed
Over a month agoEnergy Performance Certificate
Westhall Road, Warlingham, Surrey, CR6 9BH
Placebuzz mortgage repayment calculator
Monthly repayment
The Est. Mortgage is for a 25 years repayment mortgage based on a 10% deposit and a 5.5% annual interest. It is only intended as a guide. Make sure you obtain accurate figures from your lender before committing to any mortgage. Your home may be repossessed if you do not keep up repayments on a mortgage.
Westhall Road, Warlingham, Surrey, CR6 9BH - Streetview
DISCLAIMER: Property descriptions and related information displayed on this page are marketing materials provided by Hubbard Torlot - Sanderstead. Placebuzz does not warrant or accept any responsibility for the accuracy or completeness of the property descriptions or related information provided here and they do not constitute property particulars. Please contact Hubbard Torlot - Sanderstead for full details and further information.





