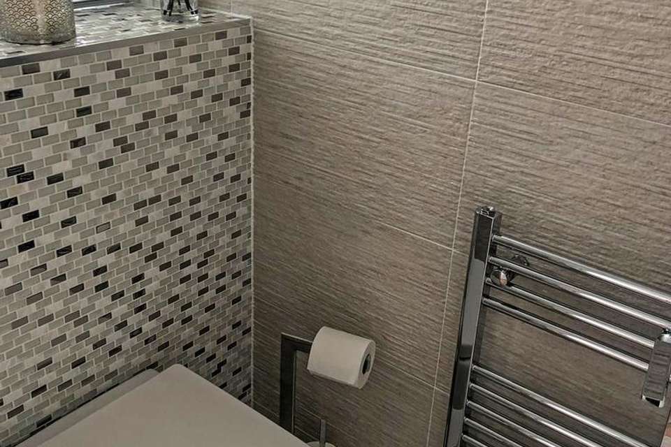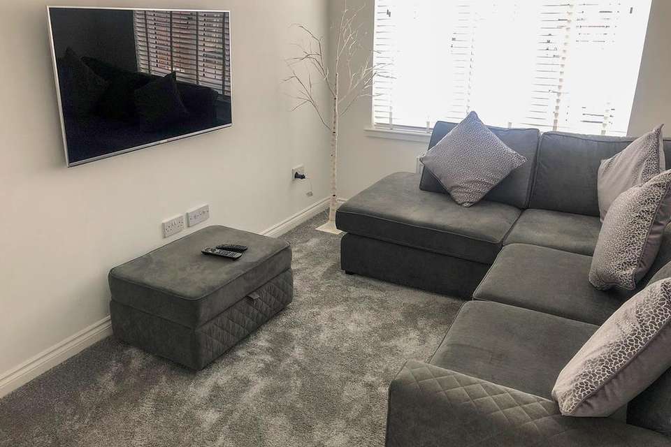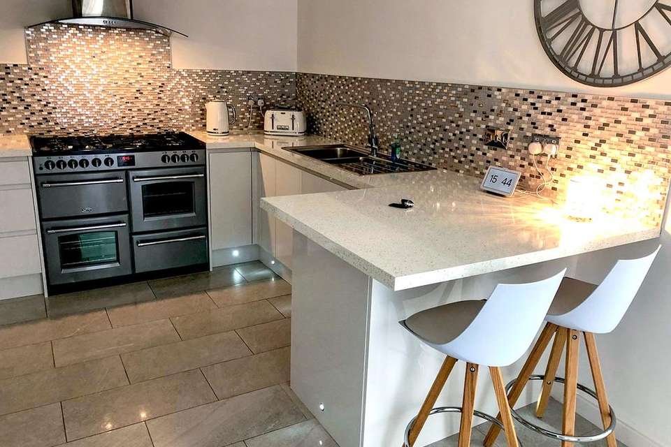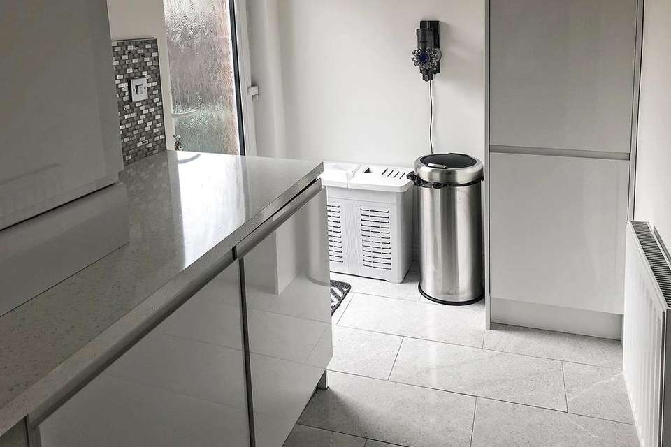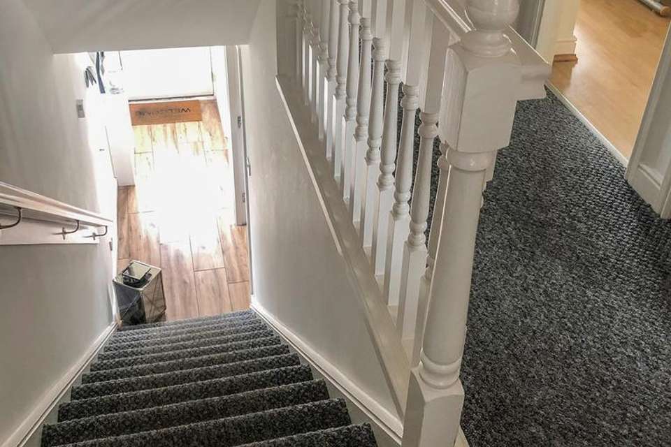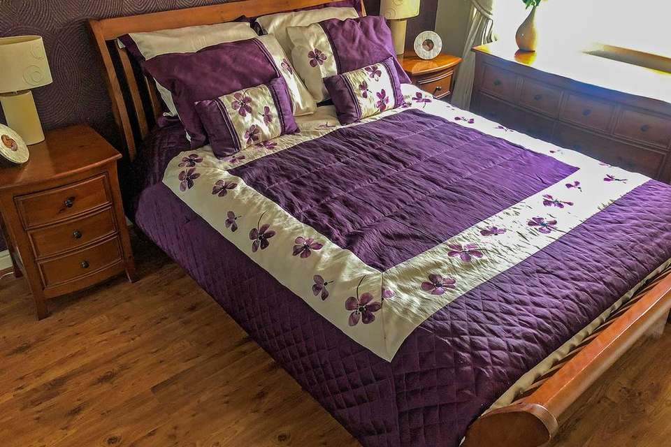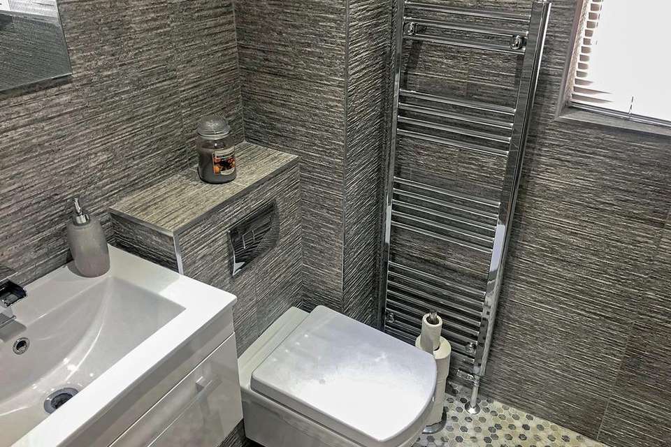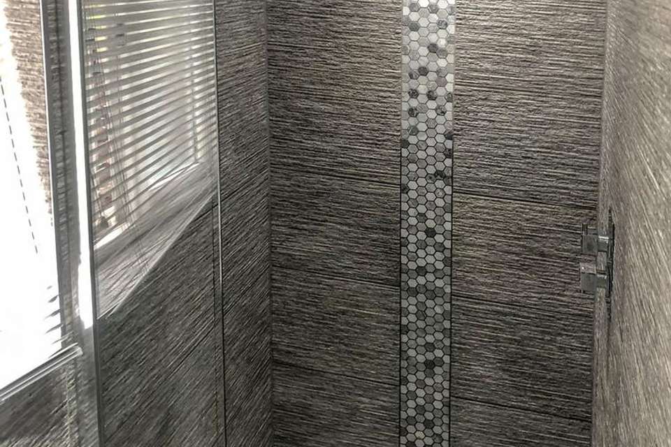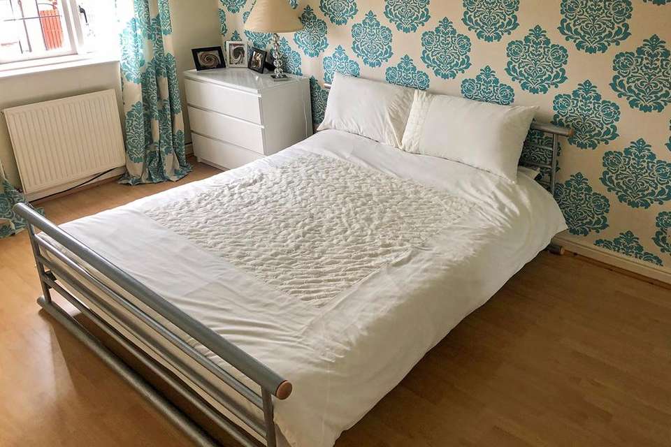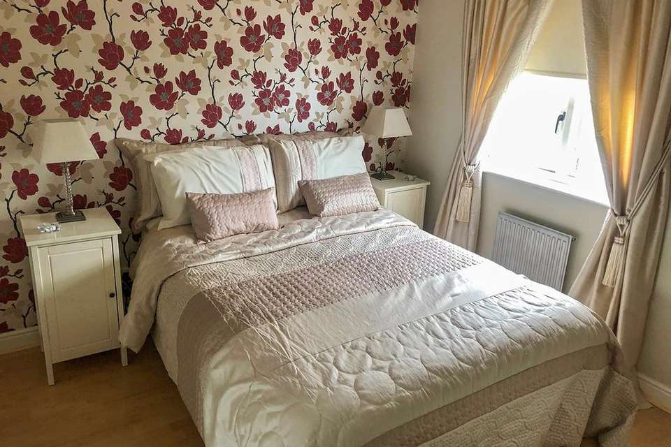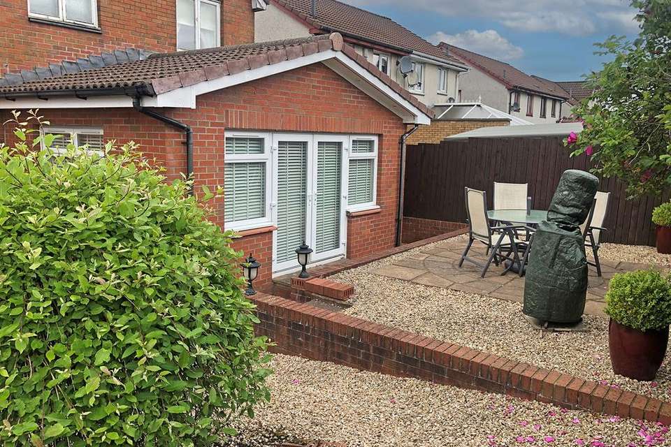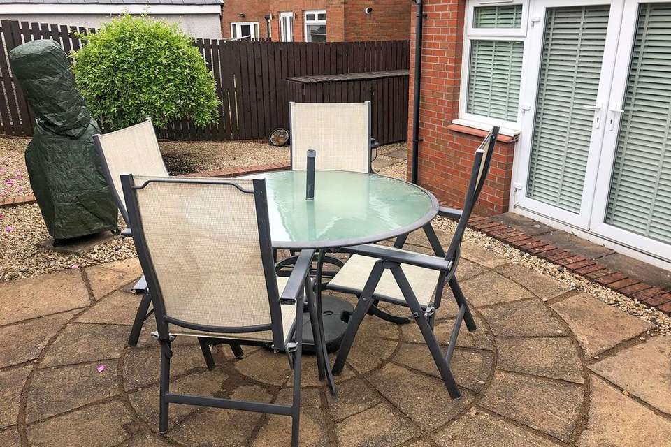4 bedroom detached house for sale
42 Moorefield Crescent Airdrie ML6 8ETdetached house
bedrooms
Property photos
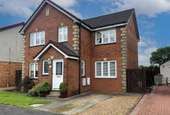
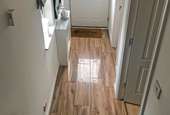
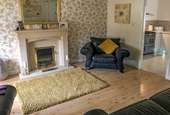
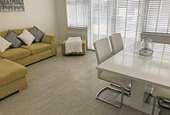
+12
Property description
Property Description
Seldom available for sale in this area, this lovely property comprises:
Entrance Hallway, 3 public rooms, kitchen, utility room, 4 bedrooms, main with ensuite, family bathroom, downstairs WC, rear patio, garden and driveway.
On entering the property the hallway has tiled flooring and to the left is a downstairs toilet newly decoratively tiled.
Next on left the original lounge with feature fireplace and laminate flooring. At the rear of the lounge you access the stunning new kitchen.
Ceramic tiled floor, modern fitted units with extremely decorative mosaic style tiles around the worktops and breakfast bar.
Superb 7 ring range style chrome cooker with chrome extractor hood.
Off the kitchen to the rear is an impressive dining / seating room.
This fresh very bright room has ceramic tiled flooring and patio doors which lead out into slabbed Patio Garden.
Also off the kitchen is a utility room where you can also access the rear garden.
Moving out of the utility takes you into and again newly decorated TV sitting room with newly fitted carpet.
Back out to the hallway and up the carpeted stairway and upper landing you access all 4 bedrooms and family bathroom.
3 of the bedrooms are good sized double rooms with fitted wardrobes and laminate flooring.
The main bedroom has a stunning ensuite with walk-in wet room style shower.
The other single room is also a decent size and carpeted.
The family bathroom is partially tiled.
Storage cupboard off the landing.
Outside to the front there is lawn, some shrubs and driveway.
The rear garden is also has some shrubs, bushes and excellent secluded paved patio area.
An ideal opportunity to purchase and established property in a great location in truly walk-in condition.
All amenities are close by such as shops, restaurants, bars and schools.
Room dimensions
Lounge: 15’9” x 12’10” (4.8m x 3.91m)
Kitchen: 16’2” x 9’6” (4.93m x 2.9m)
Utility room: 8’9” x 5’4” (2.67m x 1.63m)
Dining/Sitting: 15’7” x 8’9” (4.75m x 2.67m)
TV Room: 12’5” x 8’9” (3.78m x 2.67m)
Main Bedroom: 13’3” x 8’11” (4.04m x 2.72)
Bedroom 2: 13’6” x 9’8” (4.11 x 2.95m)
Bedroom 3: 9’9” x 9’8” (2.97m x 2.95m)
Bedroom 4: 10’ x 6’9” (3.05m x 2.06m)
Bathroom: 6’7” x 6’3” (2.01m x 1.91m)
Note 1: Whilst believed to be correct, these particulars do not and cannot form part of any contract. The measurements have been taken using a laser measuring device and therefore are for guidance only.
The mention of appliances, white goods, services etc. does not imply that they are efficient and in full working order.
Note 2: EPC: band C (73) Council Tax: Band F
Note 3: Viewing which is highly recommended to see the potential this property has to offer, or for any assistance and further information,
please contact the selling agents on:[use Contact Agent Button] or your local negotiator Frank Breen directly on[use Contact Agent Button] or
[use Contact Agent Button]
Note 4: INTEREST: It is important your solicitor notifies this office of your interest, otherwise the property may be sold without your knowledge.
Note 5: Offers can be sent in Scottish legal form please to:
[use Contact Agent Button]
Or by Fax:[use Contact Agent Button]
Any written correspondence:
Miller Stewart Estate Agency Network
272 Bath Street Glasgow, G2 4JR
Seldom available for sale in this area, this lovely property comprises:
Entrance Hallway, 3 public rooms, kitchen, utility room, 4 bedrooms, main with ensuite, family bathroom, downstairs WC, rear patio, garden and driveway.
On entering the property the hallway has tiled flooring and to the left is a downstairs toilet newly decoratively tiled.
Next on left the original lounge with feature fireplace and laminate flooring. At the rear of the lounge you access the stunning new kitchen.
Ceramic tiled floor, modern fitted units with extremely decorative mosaic style tiles around the worktops and breakfast bar.
Superb 7 ring range style chrome cooker with chrome extractor hood.
Off the kitchen to the rear is an impressive dining / seating room.
This fresh very bright room has ceramic tiled flooring and patio doors which lead out into slabbed Patio Garden.
Also off the kitchen is a utility room where you can also access the rear garden.
Moving out of the utility takes you into and again newly decorated TV sitting room with newly fitted carpet.
Back out to the hallway and up the carpeted stairway and upper landing you access all 4 bedrooms and family bathroom.
3 of the bedrooms are good sized double rooms with fitted wardrobes and laminate flooring.
The main bedroom has a stunning ensuite with walk-in wet room style shower.
The other single room is also a decent size and carpeted.
The family bathroom is partially tiled.
Storage cupboard off the landing.
Outside to the front there is lawn, some shrubs and driveway.
The rear garden is also has some shrubs, bushes and excellent secluded paved patio area.
An ideal opportunity to purchase and established property in a great location in truly walk-in condition.
All amenities are close by such as shops, restaurants, bars and schools.
Room dimensions
Lounge: 15’9” x 12’10” (4.8m x 3.91m)
Kitchen: 16’2” x 9’6” (4.93m x 2.9m)
Utility room: 8’9” x 5’4” (2.67m x 1.63m)
Dining/Sitting: 15’7” x 8’9” (4.75m x 2.67m)
TV Room: 12’5” x 8’9” (3.78m x 2.67m)
Main Bedroom: 13’3” x 8’11” (4.04m x 2.72)
Bedroom 2: 13’6” x 9’8” (4.11 x 2.95m)
Bedroom 3: 9’9” x 9’8” (2.97m x 2.95m)
Bedroom 4: 10’ x 6’9” (3.05m x 2.06m)
Bathroom: 6’7” x 6’3” (2.01m x 1.91m)
Note 1: Whilst believed to be correct, these particulars do not and cannot form part of any contract. The measurements have been taken using a laser measuring device and therefore are for guidance only.
The mention of appliances, white goods, services etc. does not imply that they are efficient and in full working order.
Note 2: EPC: band C (73) Council Tax: Band F
Note 3: Viewing which is highly recommended to see the potential this property has to offer, or for any assistance and further information,
please contact the selling agents on:[use Contact Agent Button] or your local negotiator Frank Breen directly on[use Contact Agent Button] or
[use Contact Agent Button]
Note 4: INTEREST: It is important your solicitor notifies this office of your interest, otherwise the property may be sold without your knowledge.
Note 5: Offers can be sent in Scottish legal form please to:
[use Contact Agent Button]
Or by Fax:[use Contact Agent Button]
Any written correspondence:
Miller Stewart Estate Agency Network
272 Bath Street Glasgow, G2 4JR
Council tax
First listed
Over a month ago42 Moorefield Crescent Airdrie ML6 8ET
Placebuzz mortgage repayment calculator
Monthly repayment
The Est. Mortgage is for a 25 years repayment mortgage based on a 10% deposit and a 5.5% annual interest. It is only intended as a guide. Make sure you obtain accurate figures from your lender before committing to any mortgage. Your home may be repossessed if you do not keep up repayments on a mortgage.
42 Moorefield Crescent Airdrie ML6 8ET - Streetview
DISCLAIMER: Property descriptions and related information displayed on this page are marketing materials provided by Miller Stewart - Scotland. Placebuzz does not warrant or accept any responsibility for the accuracy or completeness of the property descriptions or related information provided here and they do not constitute property particulars. Please contact Miller Stewart - Scotland for full details and further information.





