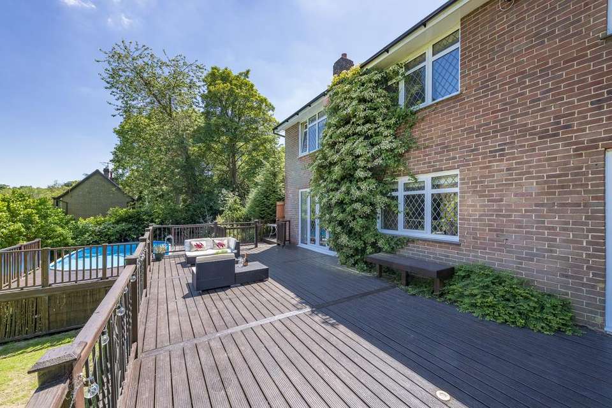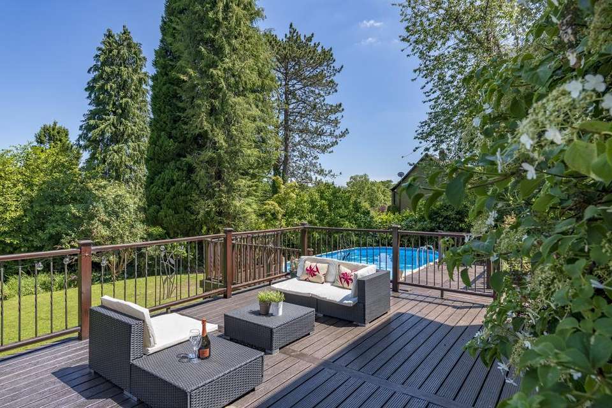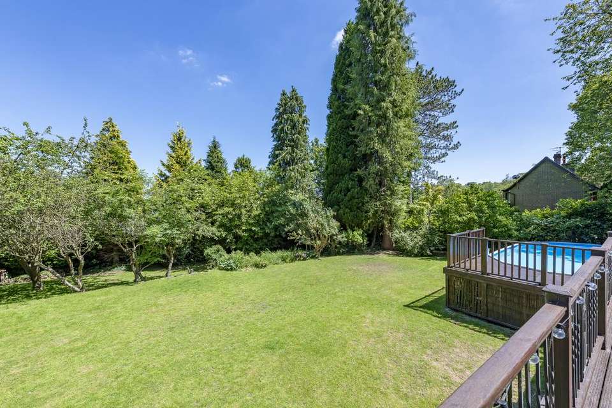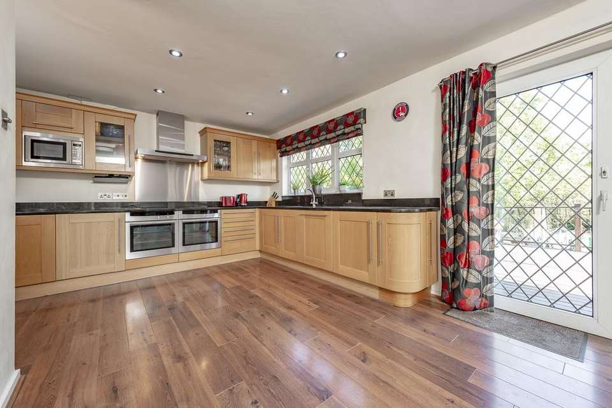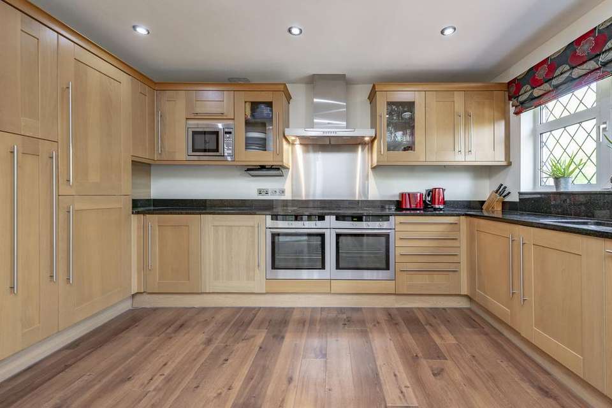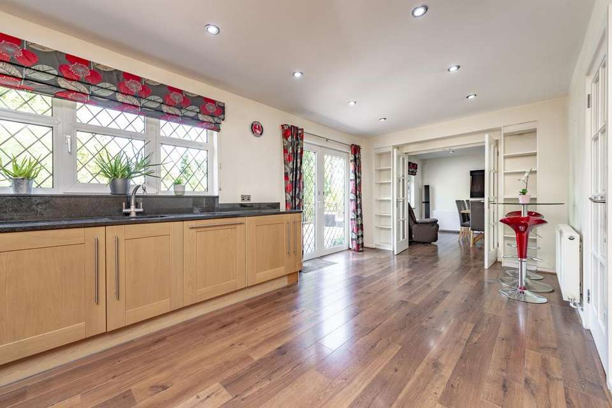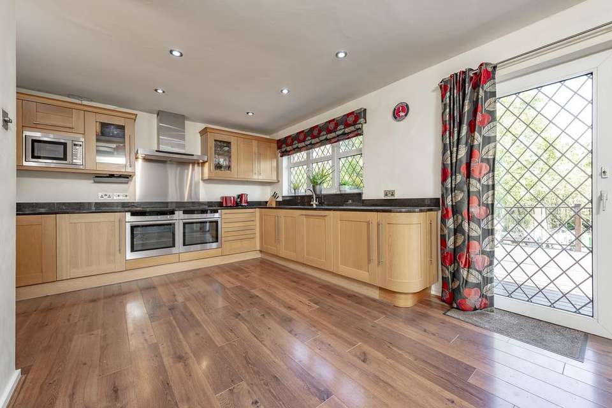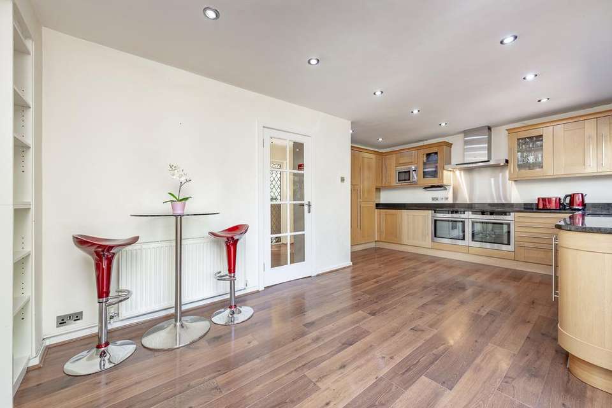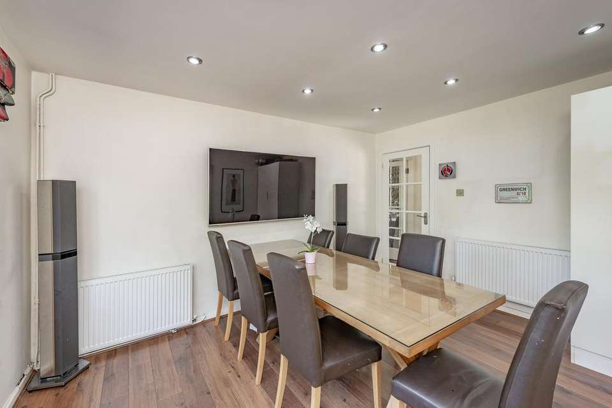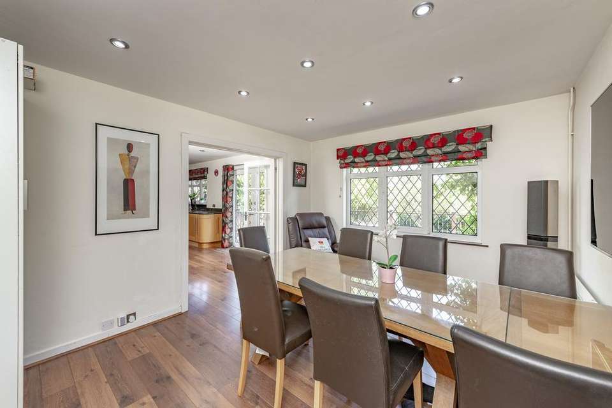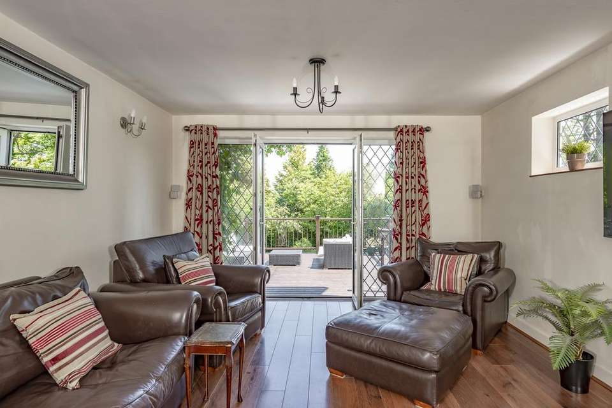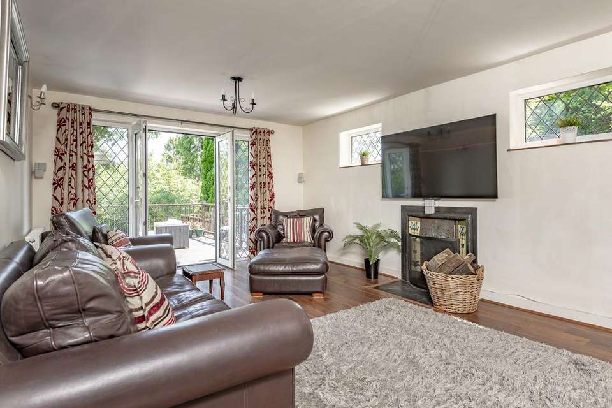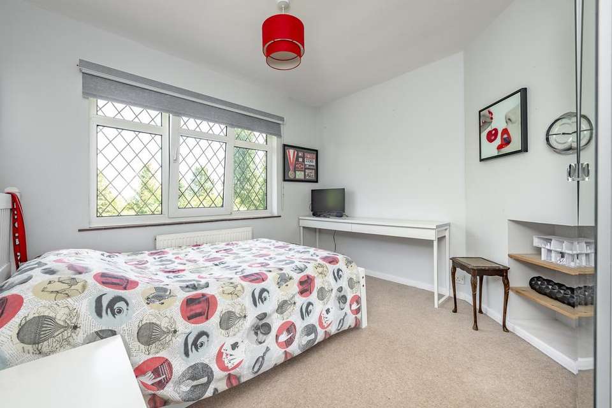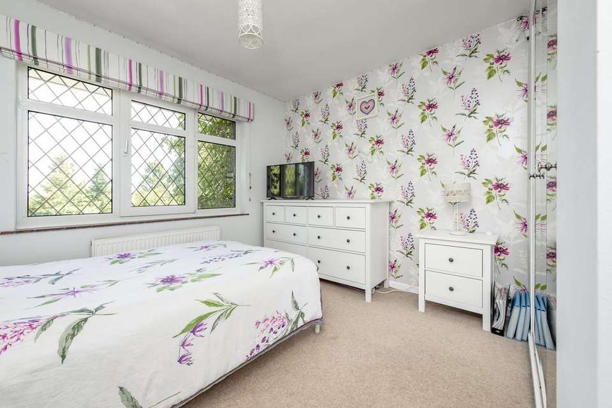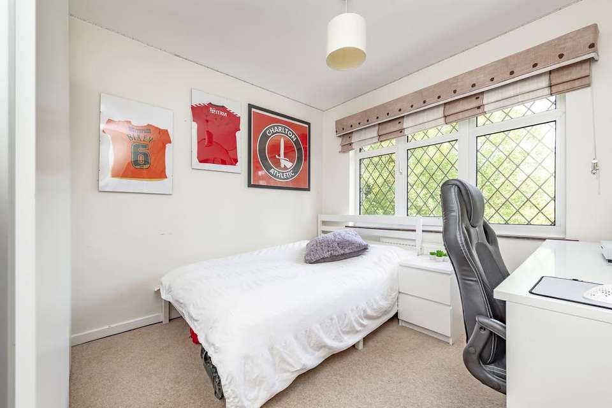5 bedroom detached house for sale
Tupwood Lane, CR3detached house
bedrooms
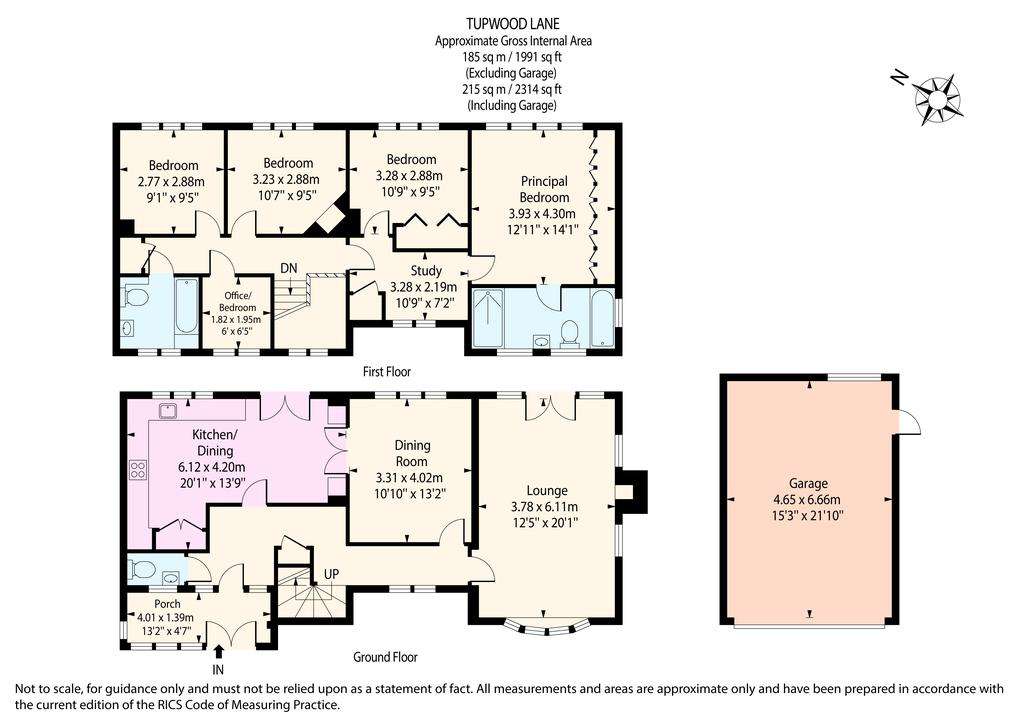
Property photos

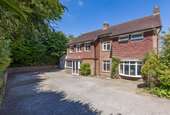
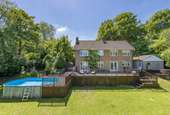
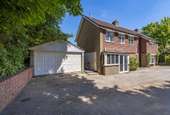
+16
Property description
Situated in a lovely sunny position, on a leafy, popular residential street, this attractive brick and tile-hung facade home with leaded light windows gives the feeling of a cottage in the woods with amazing views across the Surrey Hills. This house also benefits from the potential to extend out and into the loft.
To the front of the house is a large driveway with parking for several cars, screened from the road with mature hedges and trees that provides privacy from the street. At the side sits a large double garage fitted with an electric up and over door. Previous plans were drawn up to extend to the side where the garage currently sits.
Into the porch, original tiled floor, and room for storage. Through the main door, the bright hallway runs across the length of the front of the house and has storage and a leaded light window looking out across the front aspect.
Immediately to the left of the front door is a cloakroom with a modern white suite.
Across the back of the house spans the kitchen and dining room. The kitchen is fully fitted with contemporary wooden cupboards, black granite worktops, a wooden floor, and integrated appliances. Being double aspect, it is bright and spacious with room for a kitchen table. Double doors lead out on a large raised decking area, with views across the sunny garden and valley beyond.
The dining room opens to the kitchen and has a rear aspect across the decked area and garden.
At the far end of the hallway is the lounge. Triple aspect, with a front bay window and double doors leading out onto the decking area at the rear. Features a fireplace to enjoy real fires in the colder months, wooden floors, and stunning views over the rear across the garden and the valley beyond, creating a tranquil and cosy retreat.
From the hallway upstairs to four double bedrooms, all with views, a fifth single bedroom/office and a family bathroom. The bright landing has a picture window overlooking the front garden and built-in storage.
Top of the stairs to the left is the spacious family bathroom. Front aspect with leaded light obscure glass windows and is tiled and fitted with a white contemporary bathroom suite.
Bedroom four is double with a rear aspect over the garden and views. Bedroom three is adjacent, another double with a rear aspect, and bedroom two, another double, has the same rear aspect with views.
Bedroom five is a single with an outlook to the front.
At the end of the landing is a primary suite with amazing views to the rear. Adjacent to the primary suite is a dressing area. The en-suite is fully tiled with a white contemporary suite and separate bath and walk-in shower. Double aspect to the front with obscured leaded light windows.
Immediately outside of the lounge and kitchen at the rear of the house is a large, raised, sunny decked area, perfect for entertaining and enjoying the peaceful surroundings. On the lower deck is an above-ground heated swimming pool.
The garden is a generous plot with a large, level lawn area and is well established with a variety of trees, plants, and Apple & Pear trees. The outlook is secluded by mature trees and hedges.
Caterham is set in rolling Surrey countryside on the edge of the North Downs, surrounded by a fascinating history, beautiful woods, parkland, leafy village lanes, and rural charm. The area offers an oasis of calm for couples and families in need of a country retreat satisfying all the demands of family living. A simple, comfortable place to get away from the hustle and bustle of the city, offering a tranquil lifestyle with schools, shops, and essential services a few minutes away in Caterham Valley and Caterham-on-the-Hill.
London, Gatwick, Heathrow, and the South Coast are all easily accessible, enabled by good transport connections; Caterham Station (0.5 miles), Woldingham Station (3.5 miles), and Upper Warlingham Station (3 miles) offer frequent services to London Victoria and London Bridge from 30, 40 and 46 minutes respectively.
To the front of the house is a large driveway with parking for several cars, screened from the road with mature hedges and trees that provides privacy from the street. At the side sits a large double garage fitted with an electric up and over door. Previous plans were drawn up to extend to the side where the garage currently sits.
Into the porch, original tiled floor, and room for storage. Through the main door, the bright hallway runs across the length of the front of the house and has storage and a leaded light window looking out across the front aspect.
Immediately to the left of the front door is a cloakroom with a modern white suite.
Across the back of the house spans the kitchen and dining room. The kitchen is fully fitted with contemporary wooden cupboards, black granite worktops, a wooden floor, and integrated appliances. Being double aspect, it is bright and spacious with room for a kitchen table. Double doors lead out on a large raised decking area, with views across the sunny garden and valley beyond.
The dining room opens to the kitchen and has a rear aspect across the decked area and garden.
At the far end of the hallway is the lounge. Triple aspect, with a front bay window and double doors leading out onto the decking area at the rear. Features a fireplace to enjoy real fires in the colder months, wooden floors, and stunning views over the rear across the garden and the valley beyond, creating a tranquil and cosy retreat.
From the hallway upstairs to four double bedrooms, all with views, a fifth single bedroom/office and a family bathroom. The bright landing has a picture window overlooking the front garden and built-in storage.
Top of the stairs to the left is the spacious family bathroom. Front aspect with leaded light obscure glass windows and is tiled and fitted with a white contemporary bathroom suite.
Bedroom four is double with a rear aspect over the garden and views. Bedroom three is adjacent, another double with a rear aspect, and bedroom two, another double, has the same rear aspect with views.
Bedroom five is a single with an outlook to the front.
At the end of the landing is a primary suite with amazing views to the rear. Adjacent to the primary suite is a dressing area. The en-suite is fully tiled with a white contemporary suite and separate bath and walk-in shower. Double aspect to the front with obscured leaded light windows.
Immediately outside of the lounge and kitchen at the rear of the house is a large, raised, sunny decked area, perfect for entertaining and enjoying the peaceful surroundings. On the lower deck is an above-ground heated swimming pool.
The garden is a generous plot with a large, level lawn area and is well established with a variety of trees, plants, and Apple & Pear trees. The outlook is secluded by mature trees and hedges.
Caterham is set in rolling Surrey countryside on the edge of the North Downs, surrounded by a fascinating history, beautiful woods, parkland, leafy village lanes, and rural charm. The area offers an oasis of calm for couples and families in need of a country retreat satisfying all the demands of family living. A simple, comfortable place to get away from the hustle and bustle of the city, offering a tranquil lifestyle with schools, shops, and essential services a few minutes away in Caterham Valley and Caterham-on-the-Hill.
London, Gatwick, Heathrow, and the South Coast are all easily accessible, enabled by good transport connections; Caterham Station (0.5 miles), Woldingham Station (3.5 miles), and Upper Warlingham Station (3 miles) offer frequent services to London Victoria and London Bridge from 30, 40 and 46 minutes respectively.
Council tax
First listed
Over a month agoTupwood Lane, CR3
Placebuzz mortgage repayment calculator
Monthly repayment
The Est. Mortgage is for a 25 years repayment mortgage based on a 10% deposit and a 5.5% annual interest. It is only intended as a guide. Make sure you obtain accurate figures from your lender before committing to any mortgage. Your home may be repossessed if you do not keep up repayments on a mortgage.
Tupwood Lane, CR3 - Streetview
DISCLAIMER: Property descriptions and related information displayed on this page are marketing materials provided by Moveli - London. Placebuzz does not warrant or accept any responsibility for the accuracy or completeness of the property descriptions or related information provided here and they do not constitute property particulars. Please contact Moveli - London for full details and further information.





