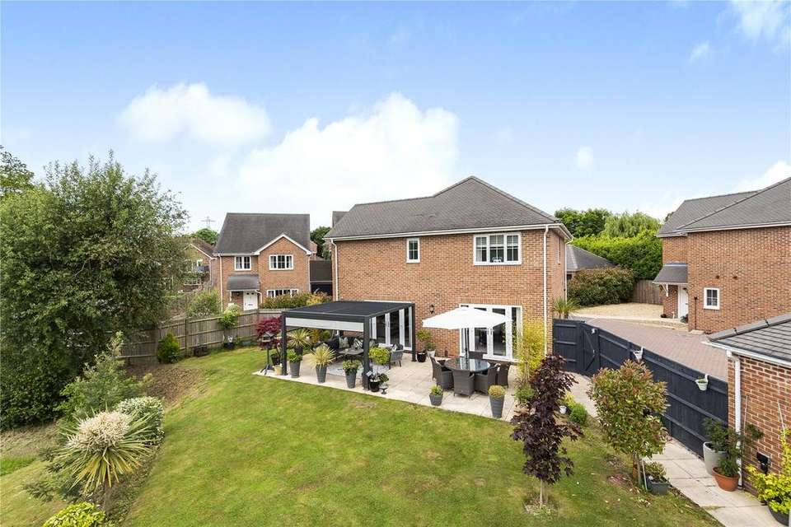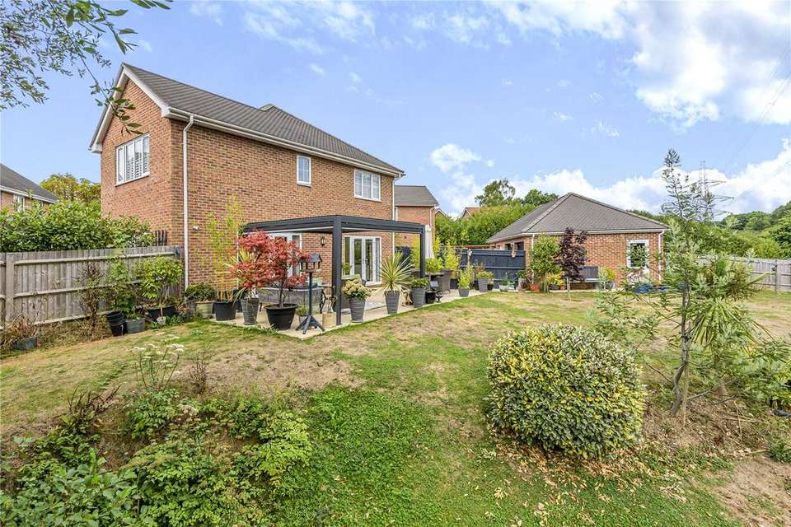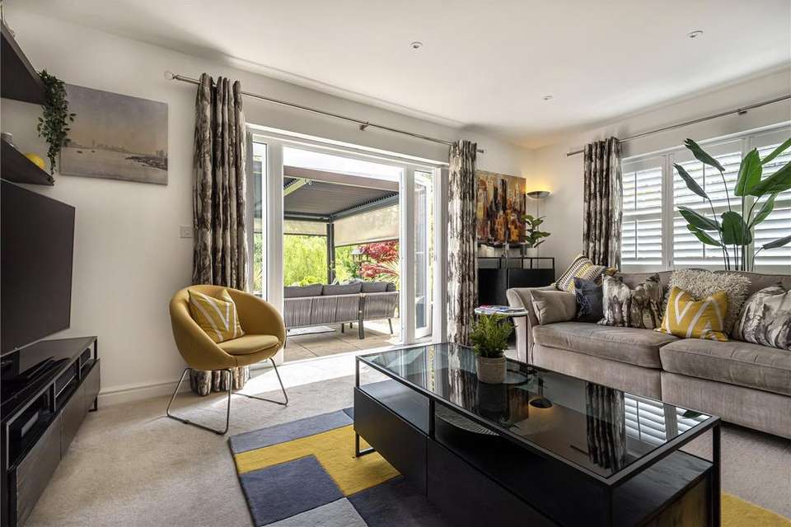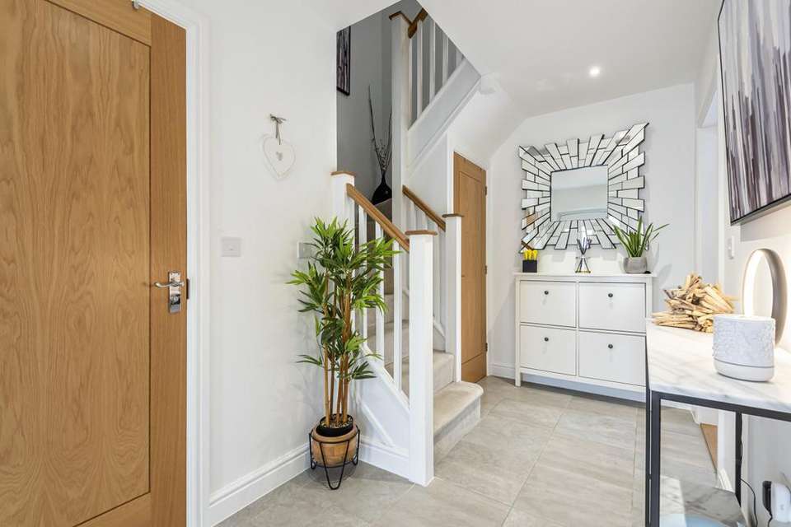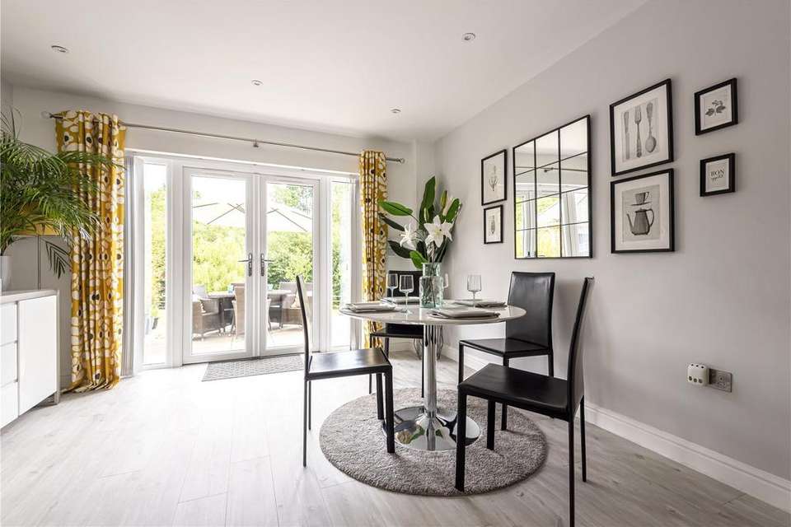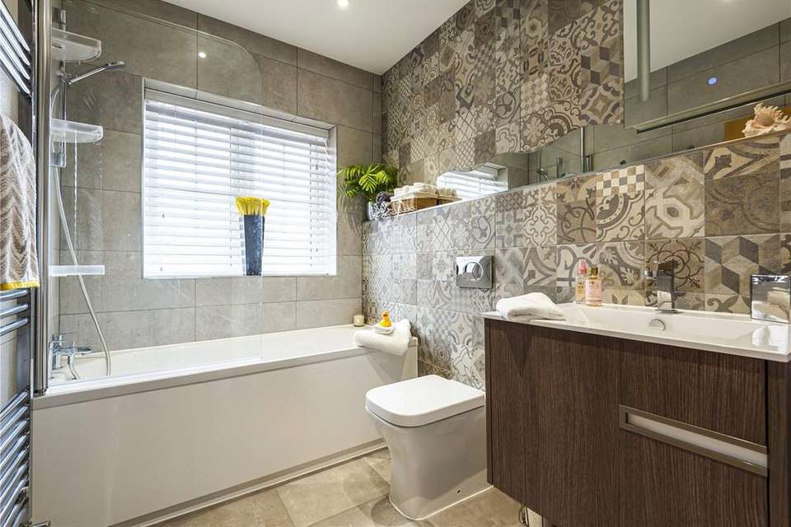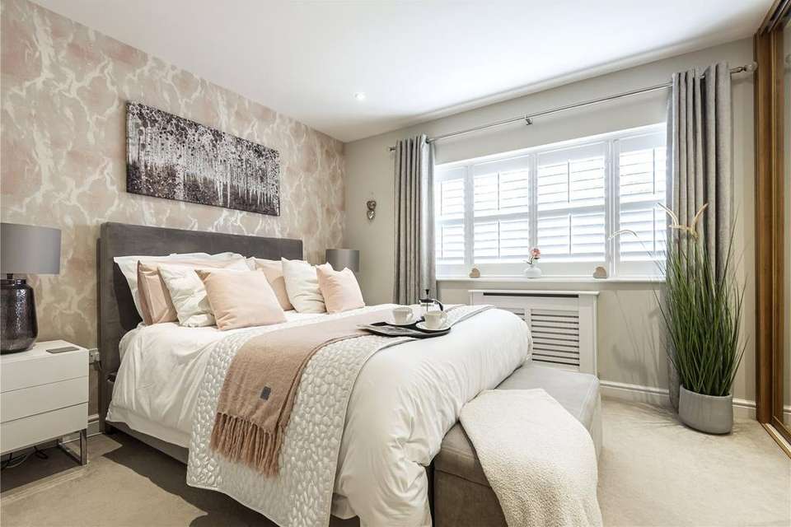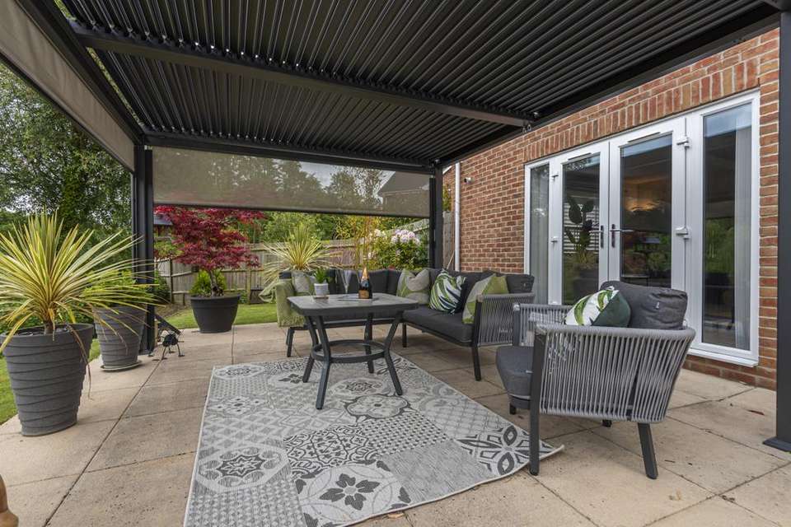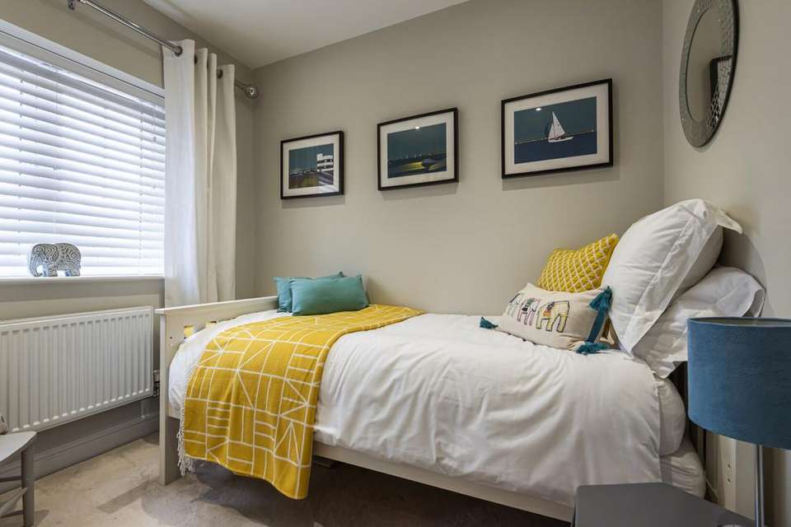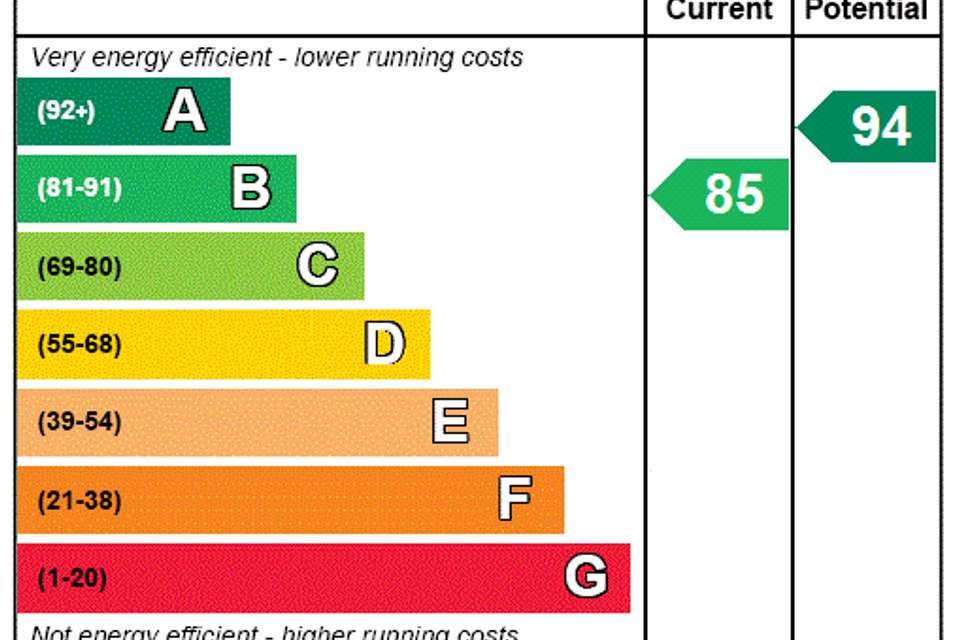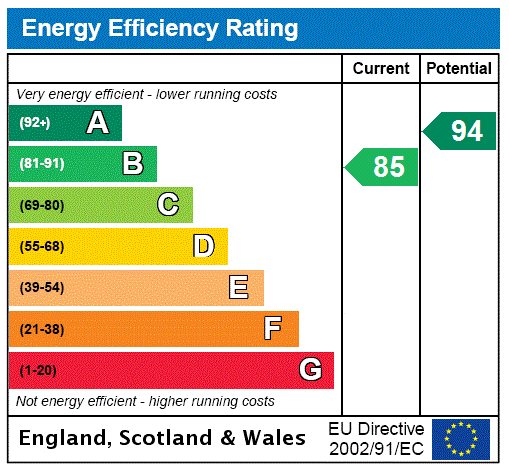4 bedroom detached house for sale
Hampshire, PO14detached house
bedrooms
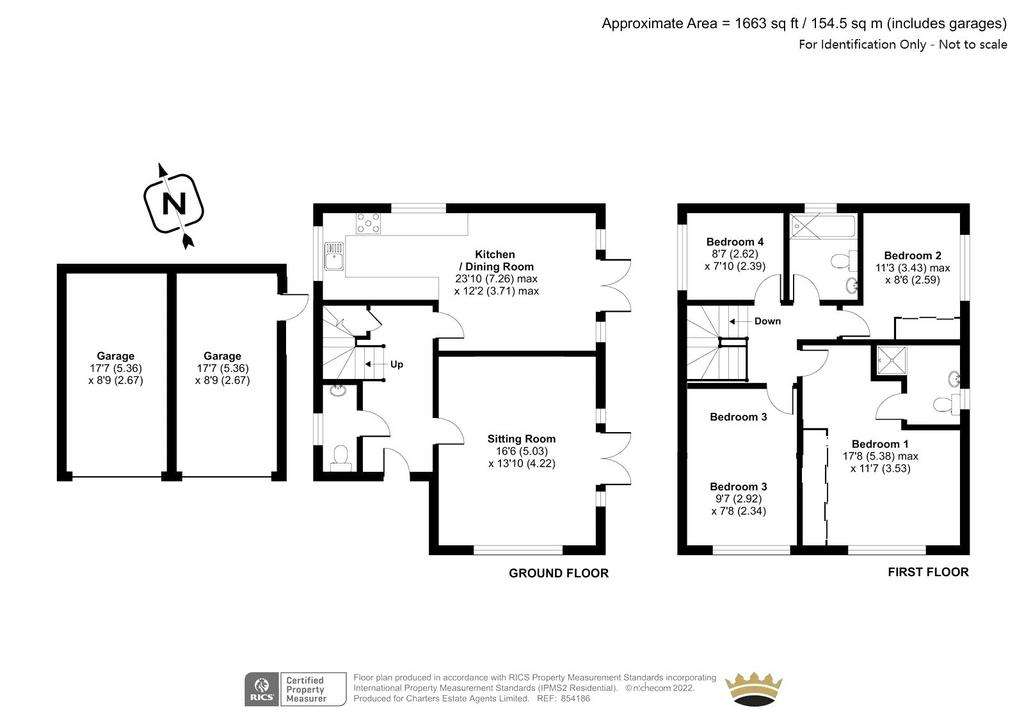
Property photos



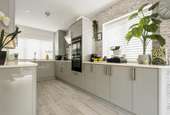
+10
Property description
Brook House is a fine example, of a four-bedroom luxury detached home presented in immaculate ‘Turnkey’ condition. Set in secluded grounds of approximately 0.33 acres. The home is fitted with low-energy LED spotlights throughout and has been pre-wired for SONOS speakers. The property benefits from underfloor heating to the ground floor and radiators to the first floor which can be individually zone-controlled. The stunning bathrooms and cloakroom comprise Porcelanosa fitted units and full-height wall tiles.
This family home is situated on a secluded corner plot and backs onto protected woodland. Approached via gated entry the exclusive development opens onto the block paved double-width driveway, whilst the entrance sweeps around and provides access to the two adjoining single garages. The covered porch opens to the light and welcoming entrance hallway, with doors through to the cloakroom, sitting room and spacious kitchen/dining room. The generous sitting room is dual aspect with French doors opening onto the rear terrace and gazebo creating a seamless indoor/outdoor space. The stunning kitchen/dining room has a comprehensive range of sleek wall, base and drawer units with quartz worktops and integrated white goods, including a Neff double oven with “Hide & Slide” doors and combination microwave, a five-burner gas hob, dishwasher, washing machine, and fridge/freezer, which opens through to the dining area, also with French doors, leading onto the rear terrace patio and landscaped garden.
The first floor continues to impress with four bedrooms found off of the spacious landing. The principal bedroom has floor-to-ceiling built-in triple wardrobes with full-height hanging and shelving in addition to the high-specification en-suite shower room. Bedroom two also benefits from built-in double wardrobes and the beautiful family bathroom serves the remaining bedrooms.
The extensive and private south-facing rear garden is mainly laid to lawn and has ample space for al fresco dining with a treelined outlook from the rear of the garden. The two adjoining single garages have up-and-over doors, one remote-controlled controlled and both provide ample storage, power and light.
Estate Management Charge: TBC
These details are to be confirmed by the vendor's solicitor and must be verified by a buyer's solicitor.
The property borders both Park Gate and Titchfield Village and is also within close proximity to Locks Heath Centre and Warsash, providing a host of amenities at your doorstep.
The area has the benefit of a network of landscaped footpaths which offer pleasant recreational use, as well as practical access to many parts of the area. For those who enjoy walking or cycling a little further afield, the village of Titchfield is located within one mile, as is the Solent coastline. There are a number of local public houses and amenities within the immediate surrounding area. It is also very popular with those with younger families as there are two highly regarded Primary Schools within its boundaries which feed into Brookfield Secondary School. An R.C. Primary School is also located in Titchfield Common and pupils continue their learning journey at either Brookfield or one of the R.C. Secondary Schools in Southampton. In addition, independent schooling is available at West Hill Park School, which caters to both primary and secondary students and the area is also very well served by pre-schools
Warsash is a 4-minute drive away and is synonymous with its connections to the sea, mainly from a leisure perspective. The Yachting World has made an impact, with marinas and boat yards lining the nearby shores of the estuary. There are several shopping areas in and around Warsash, offering Convenience Stores, Chemist, Art Gallery, Yacht Chandlery, Butcher, Green Grocer to name a few.
The area benefits from a Dentist Surgery and a convenience store at Hunts Pond Road. The main Doctors Surgery is located in the centre of Titchfield. There is a popular Church at Hunts Pond Road and another Church is situated at Church Road Locks Heath. The whole area is served by a large Community Hospital located at Sarisbury Green.
This family home is situated on a secluded corner plot and backs onto protected woodland. Approached via gated entry the exclusive development opens onto the block paved double-width driveway, whilst the entrance sweeps around and provides access to the two adjoining single garages. The covered porch opens to the light and welcoming entrance hallway, with doors through to the cloakroom, sitting room and spacious kitchen/dining room. The generous sitting room is dual aspect with French doors opening onto the rear terrace and gazebo creating a seamless indoor/outdoor space. The stunning kitchen/dining room has a comprehensive range of sleek wall, base and drawer units with quartz worktops and integrated white goods, including a Neff double oven with “Hide & Slide” doors and combination microwave, a five-burner gas hob, dishwasher, washing machine, and fridge/freezer, which opens through to the dining area, also with French doors, leading onto the rear terrace patio and landscaped garden.
The first floor continues to impress with four bedrooms found off of the spacious landing. The principal bedroom has floor-to-ceiling built-in triple wardrobes with full-height hanging and shelving in addition to the high-specification en-suite shower room. Bedroom two also benefits from built-in double wardrobes and the beautiful family bathroom serves the remaining bedrooms.
The extensive and private south-facing rear garden is mainly laid to lawn and has ample space for al fresco dining with a treelined outlook from the rear of the garden. The two adjoining single garages have up-and-over doors, one remote-controlled controlled and both provide ample storage, power and light.
Estate Management Charge: TBC
These details are to be confirmed by the vendor's solicitor and must be verified by a buyer's solicitor.
The property borders both Park Gate and Titchfield Village and is also within close proximity to Locks Heath Centre and Warsash, providing a host of amenities at your doorstep.
The area has the benefit of a network of landscaped footpaths which offer pleasant recreational use, as well as practical access to many parts of the area. For those who enjoy walking or cycling a little further afield, the village of Titchfield is located within one mile, as is the Solent coastline. There are a number of local public houses and amenities within the immediate surrounding area. It is also very popular with those with younger families as there are two highly regarded Primary Schools within its boundaries which feed into Brookfield Secondary School. An R.C. Primary School is also located in Titchfield Common and pupils continue their learning journey at either Brookfield or one of the R.C. Secondary Schools in Southampton. In addition, independent schooling is available at West Hill Park School, which caters to both primary and secondary students and the area is also very well served by pre-schools
Warsash is a 4-minute drive away and is synonymous with its connections to the sea, mainly from a leisure perspective. The Yachting World has made an impact, with marinas and boat yards lining the nearby shores of the estuary. There are several shopping areas in and around Warsash, offering Convenience Stores, Chemist, Art Gallery, Yacht Chandlery, Butcher, Green Grocer to name a few.
The area benefits from a Dentist Surgery and a convenience store at Hunts Pond Road. The main Doctors Surgery is located in the centre of Titchfield. There is a popular Church at Hunts Pond Road and another Church is situated at Church Road Locks Heath. The whole area is served by a large Community Hospital located at Sarisbury Green.
Interested in this property?
Council tax
First listed
Over a month agoEnergy Performance Certificate
Hampshire, PO14
Marketed by
Charters - Park Gate Sales 39 Middle Road Southampton SO31 7GHPlacebuzz mortgage repayment calculator
Monthly repayment
The Est. Mortgage is for a 25 years repayment mortgage based on a 10% deposit and a 5.5% annual interest. It is only intended as a guide. Make sure you obtain accurate figures from your lender before committing to any mortgage. Your home may be repossessed if you do not keep up repayments on a mortgage.
Hampshire, PO14 - Streetview
DISCLAIMER: Property descriptions and related information displayed on this page are marketing materials provided by Charters - Park Gate Sales. Placebuzz does not warrant or accept any responsibility for the accuracy or completeness of the property descriptions or related information provided here and they do not constitute property particulars. Please contact Charters - Park Gate Sales for full details and further information.


