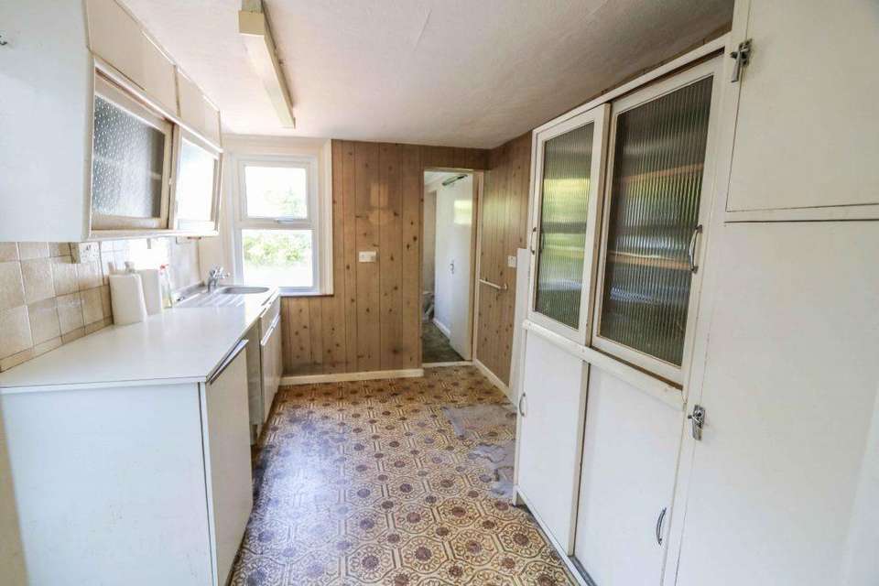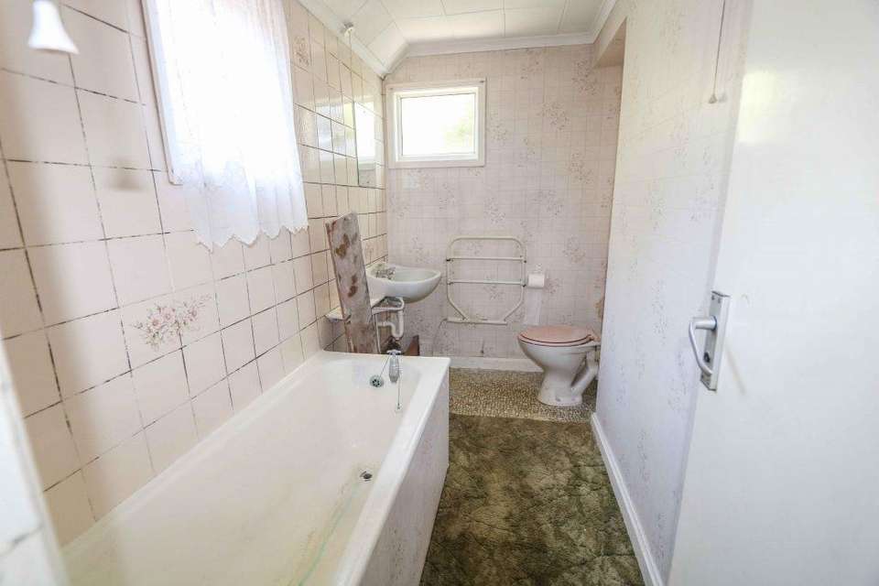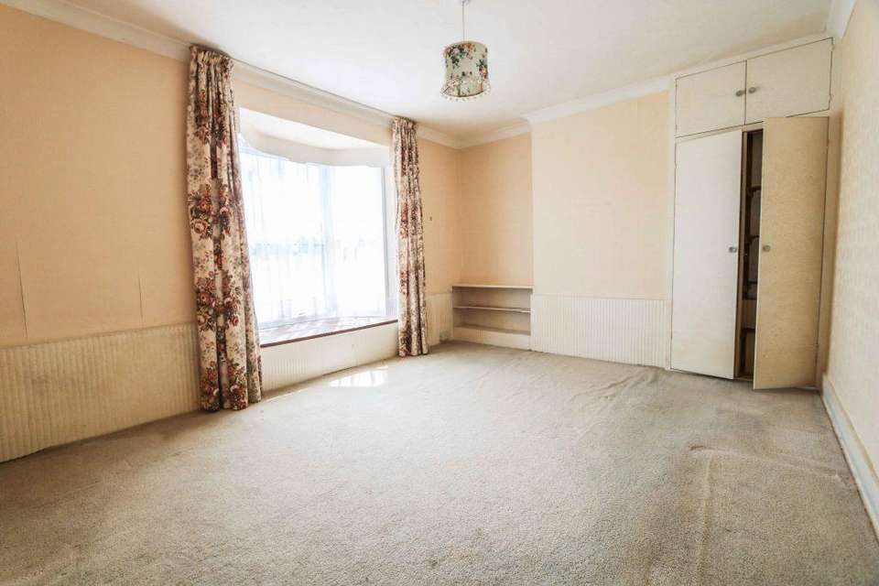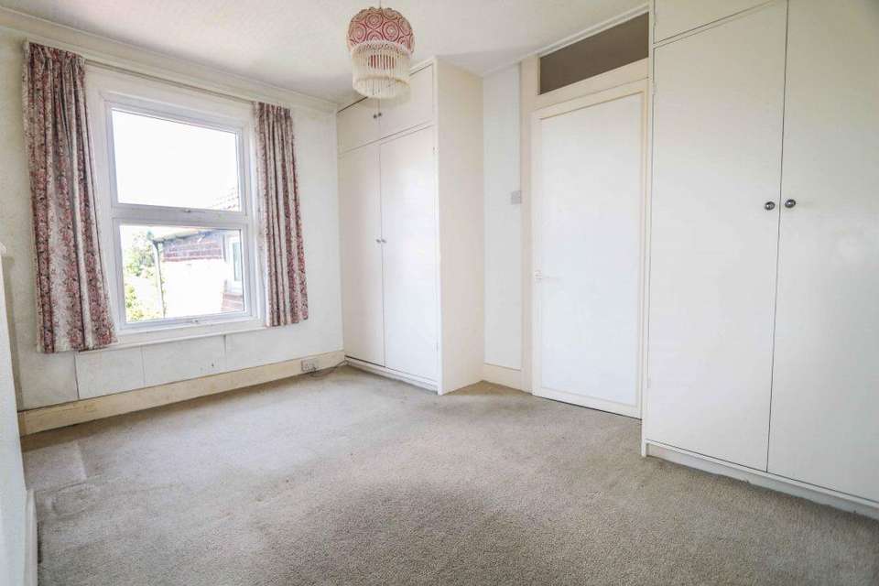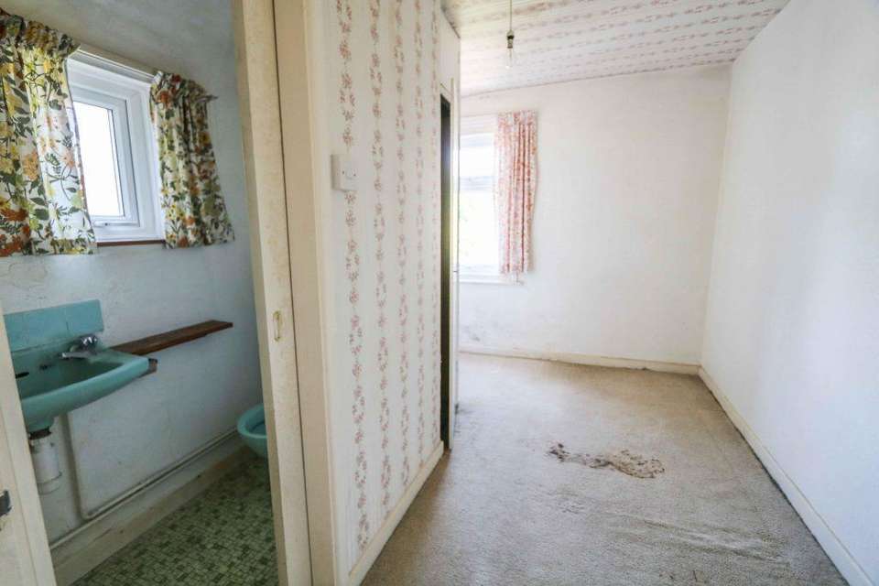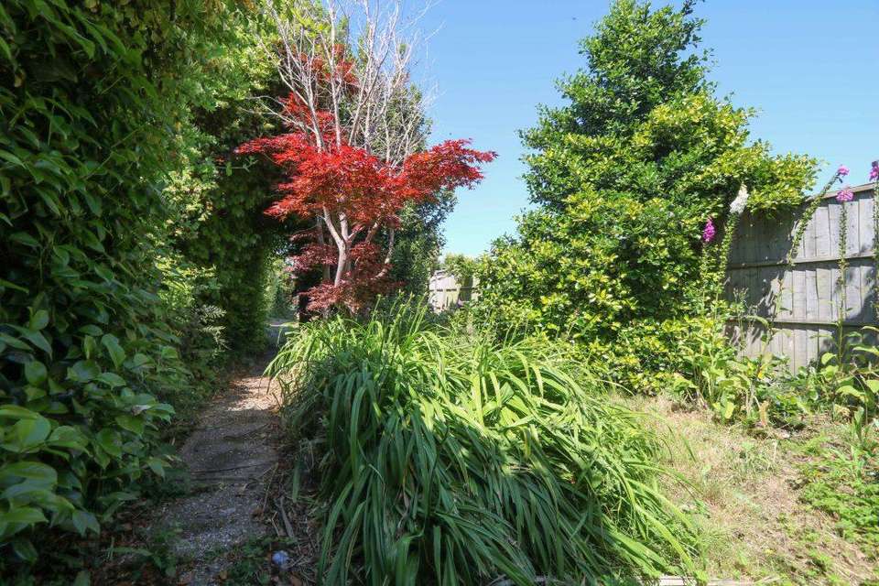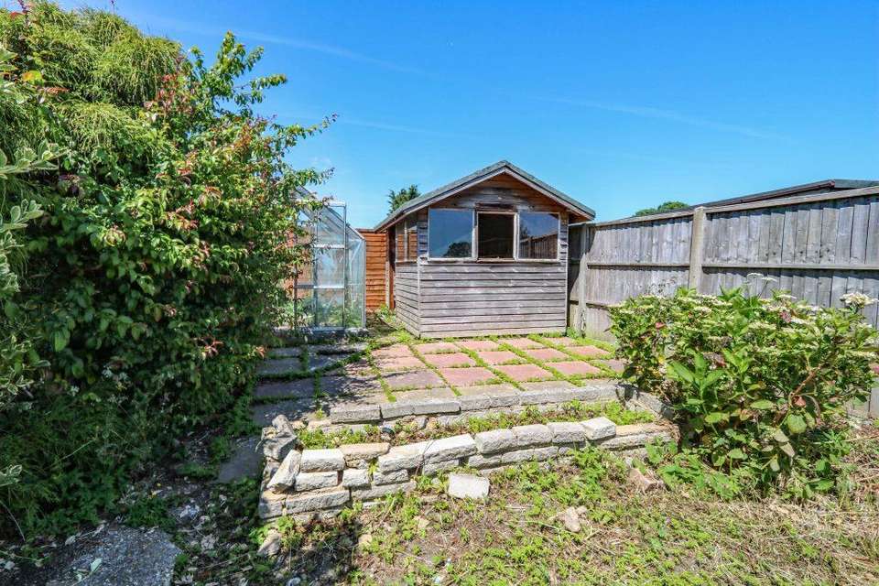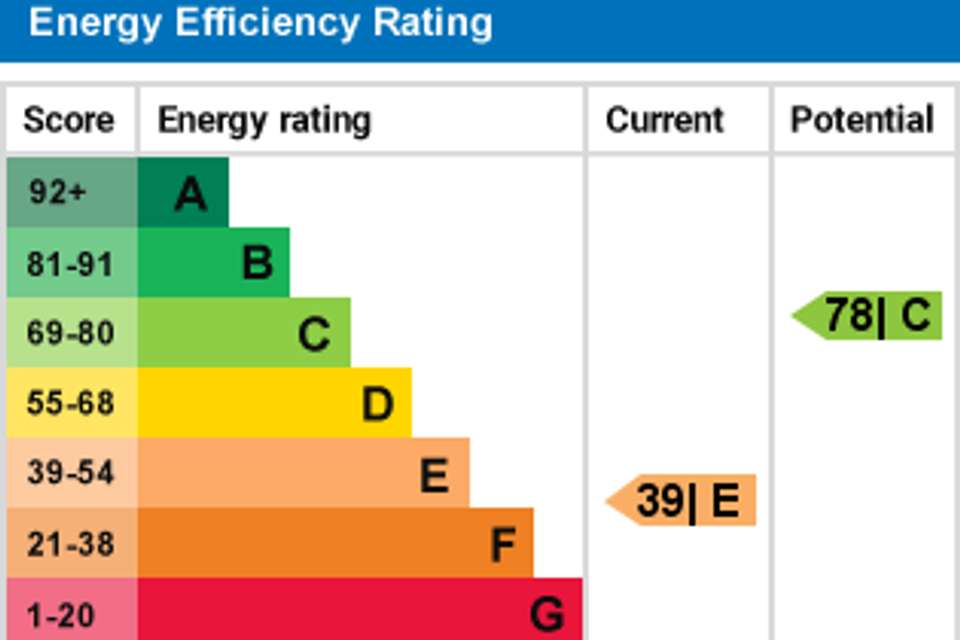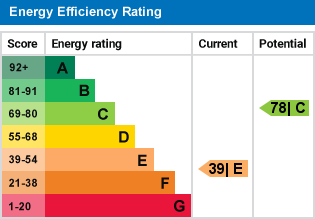3 bedroom semi-detached house for sale
Palmerston Road, Hayling Islandsemi-detached house
bedrooms
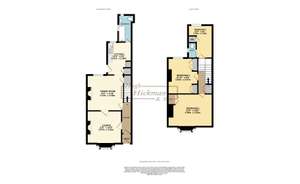
Property photos

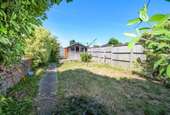
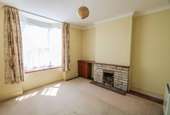
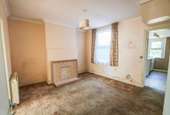
+8
Property description
The property does need updating but offers lots of scope and potential, therefore allowing a purchaser to modernise to their own taste. The property does benefit from a good size rear garden. Viewing is only by appointment please through Hugh Hickman & Son.
The accommodation comprises:-
UPVC double glazed front door to:
ENCLOSED PORCH
Door to:
ENTRANCE HALL
Stairs to the first floor with a cupboard under.
LOUNGE
11’5” x 10’8” (3.47m x 3.25m) Stone open fireplace. Electric storage heater. Wide UPVC double glazed bay window to the front. Door to hall. Door to:
DINING ROOM
12’2” x 11’9” (3.70m x 3.58m) Tiled fireplace. Electric storage heater. UPVC double glazed window to the rear. Door to hall. Access into:
KITCHEN
10’9” x 8’6” (3.27m x 2.59m) Single drainer stainless steel sink unit. Worktops. High level cupboard. UPVC double glazed window to rear. Space for cooker and fridge. UPVC double glazed door to rear garden. Door to:
BATHROOM
Panelled bath with shower over. Low level WC. Wash hand basin. Two UPVC double glazed windows. Walls part tiled.
FIRST FLOOR
LANDING
Access to the loft. Double door built in cupboard.
BEDROOM 1
14’9” x 10’8” (4.49m x 3.25m) Built in airing cupboard. UPVC double glazed bay window to the front.
BEDROOM 2
11’10” x 9’9” (3.60m x 2.97m) Double door built in cupboard. UPVC double glazed window to the rear.
BEDROOM 3
11’ x 8’2” (3.35m x 2.48m) Measurements include the en-suite. Low level WC. Wash hand basin. UPVC double glazed window with obscured glass. Built in cupboard with hot tank. UPVC double glazed window to the rear.
OUTSIDE
Small front garden. Shared side access. Large rear garden. Enclosed by old brick wall and fencing. Lawn area. Many mature shrubs and bushes. Small tree. Greenhouse. Timber shed. Lots of potential.
VIEWING STRICTLY BY APPOINTMENT THROUGH HUGH HICKMAN AND SON
Please note the services and appliances have not been tested and all measurements are approximate.
Photographs are reproduced for general information and it must not be inferred that any item is included for sale with the property.
Opening Hours : 9.00 am to 5.30 pm Monday to Friday
9.00 am to 3.00 pm Saturday
The accommodation comprises:-
UPVC double glazed front door to:
ENCLOSED PORCH
Door to:
ENTRANCE HALL
Stairs to the first floor with a cupboard under.
LOUNGE
11’5” x 10’8” (3.47m x 3.25m) Stone open fireplace. Electric storage heater. Wide UPVC double glazed bay window to the front. Door to hall. Door to:
DINING ROOM
12’2” x 11’9” (3.70m x 3.58m) Tiled fireplace. Electric storage heater. UPVC double glazed window to the rear. Door to hall. Access into:
KITCHEN
10’9” x 8’6” (3.27m x 2.59m) Single drainer stainless steel sink unit. Worktops. High level cupboard. UPVC double glazed window to rear. Space for cooker and fridge. UPVC double glazed door to rear garden. Door to:
BATHROOM
Panelled bath with shower over. Low level WC. Wash hand basin. Two UPVC double glazed windows. Walls part tiled.
FIRST FLOOR
LANDING
Access to the loft. Double door built in cupboard.
BEDROOM 1
14’9” x 10’8” (4.49m x 3.25m) Built in airing cupboard. UPVC double glazed bay window to the front.
BEDROOM 2
11’10” x 9’9” (3.60m x 2.97m) Double door built in cupboard. UPVC double glazed window to the rear.
BEDROOM 3
11’ x 8’2” (3.35m x 2.48m) Measurements include the en-suite. Low level WC. Wash hand basin. UPVC double glazed window with obscured glass. Built in cupboard with hot tank. UPVC double glazed window to the rear.
OUTSIDE
Small front garden. Shared side access. Large rear garden. Enclosed by old brick wall and fencing. Lawn area. Many mature shrubs and bushes. Small tree. Greenhouse. Timber shed. Lots of potential.
VIEWING STRICTLY BY APPOINTMENT THROUGH HUGH HICKMAN AND SON
Please note the services and appliances have not been tested and all measurements are approximate.
Photographs are reproduced for general information and it must not be inferred that any item is included for sale with the property.
Opening Hours : 9.00 am to 5.30 pm Monday to Friday
9.00 am to 3.00 pm Saturday
Council tax
First listed
Over a month agoEnergy Performance Certificate
Palmerston Road, Hayling Island
Placebuzz mortgage repayment calculator
Monthly repayment
The Est. Mortgage is for a 25 years repayment mortgage based on a 10% deposit and a 5.5% annual interest. It is only intended as a guide. Make sure you obtain accurate figures from your lender before committing to any mortgage. Your home may be repossessed if you do not keep up repayments on a mortgage.
Palmerston Road, Hayling Island - Streetview
DISCLAIMER: Property descriptions and related information displayed on this page are marketing materials provided by Hugh Hickman & Son - Hayling Island. Placebuzz does not warrant or accept any responsibility for the accuracy or completeness of the property descriptions or related information provided here and they do not constitute property particulars. Please contact Hugh Hickman & Son - Hayling Island for full details and further information.





