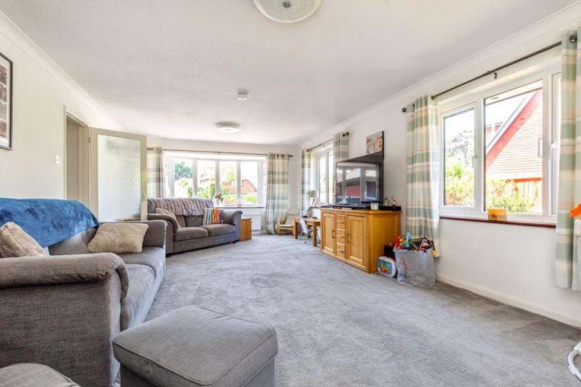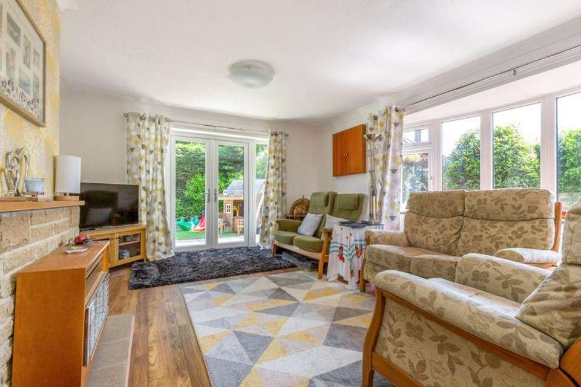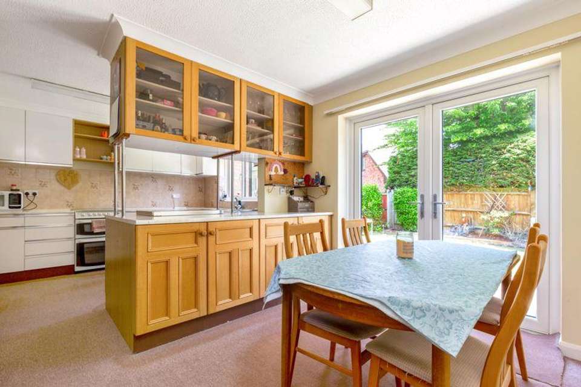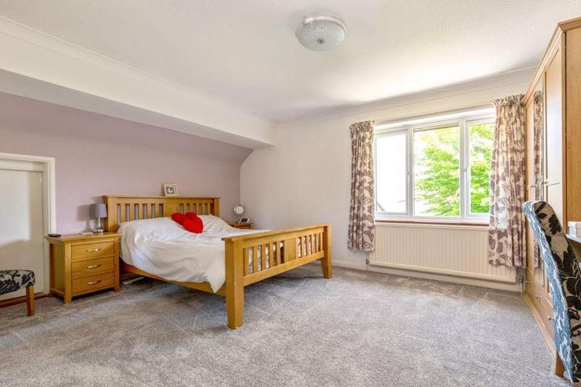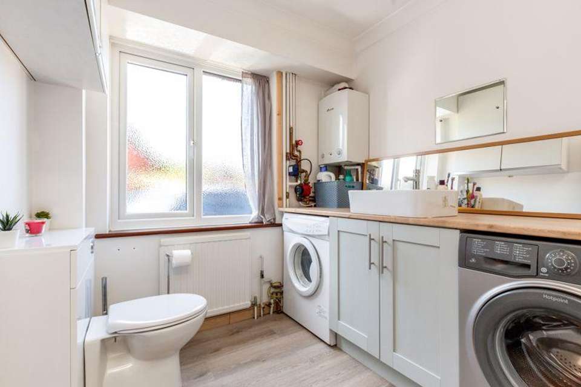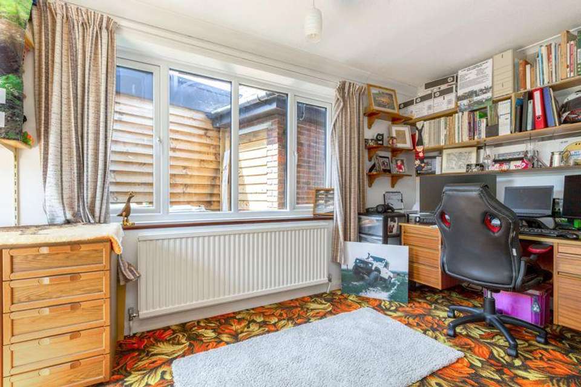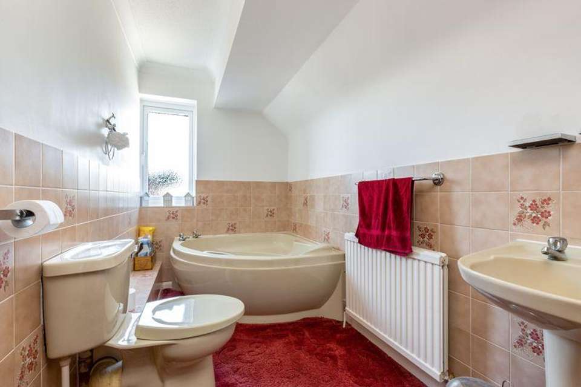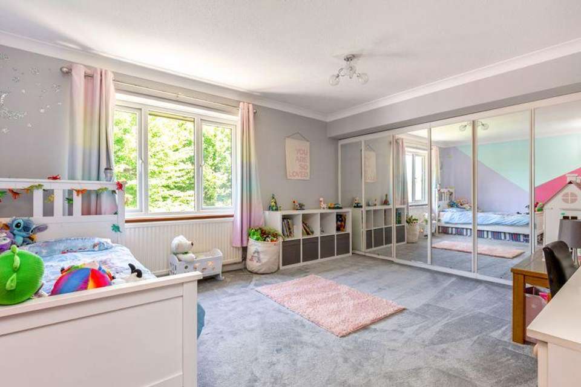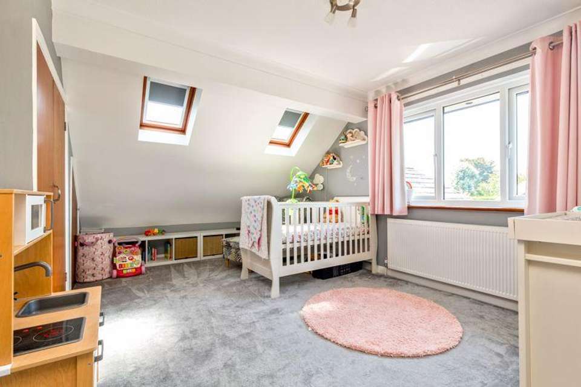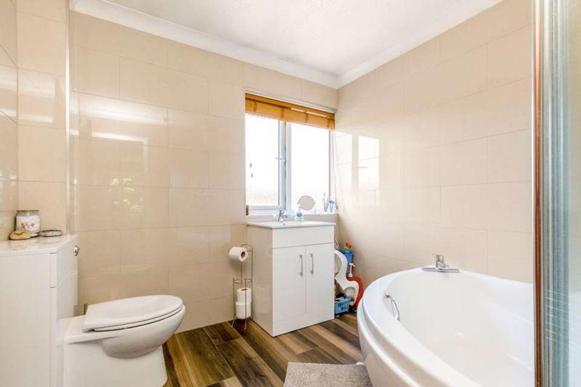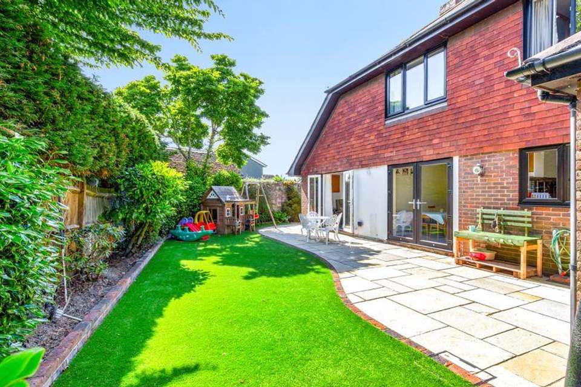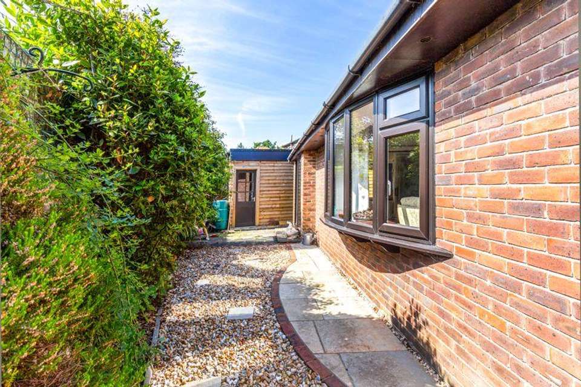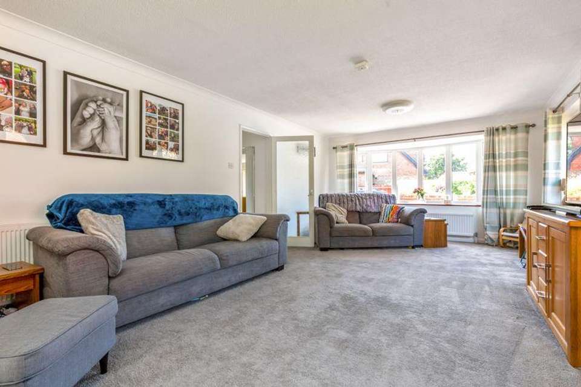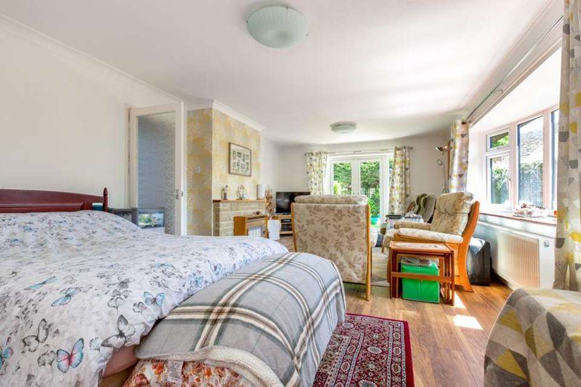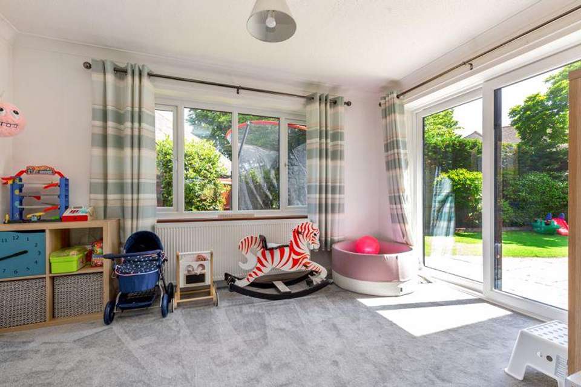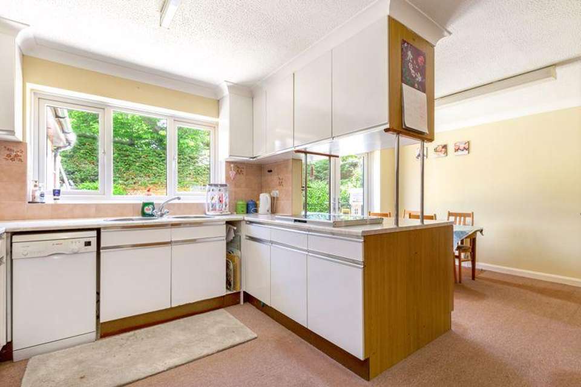4 bedroom detached house for sale
Silvertrees, Emsworthdetached house
bedrooms
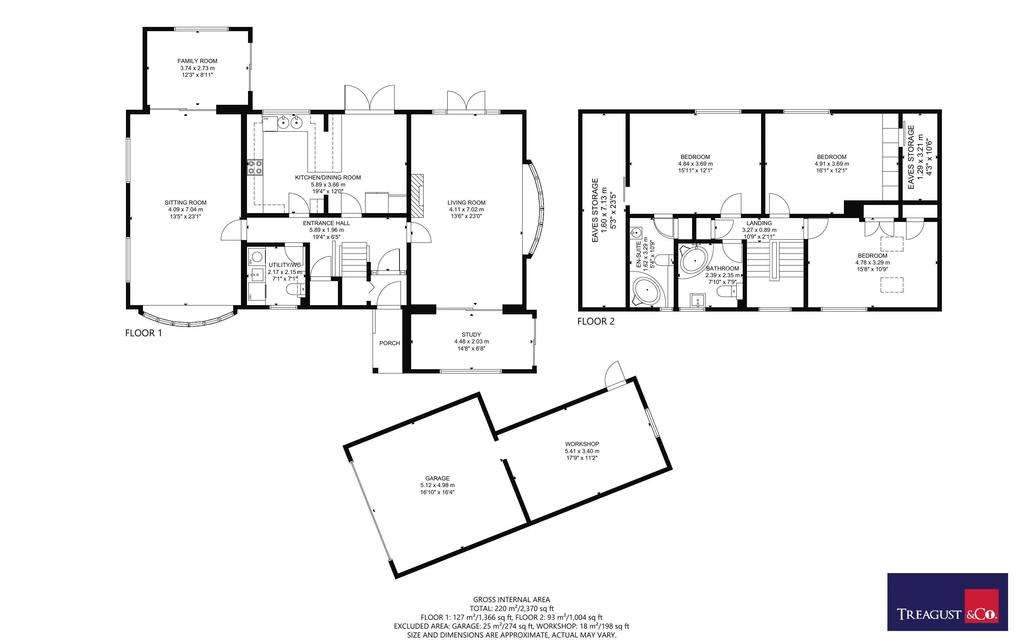
Property photos

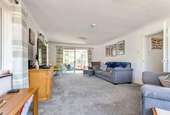
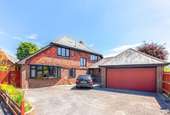
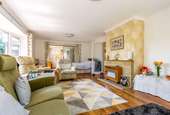
+16
Property description
A substantial detached family home offering a generous 2370 sq.ft of accommodation with double garage, workshop and off-road parking for multiple vehicles.
Originally designed as a four bedroom home, currently arranged as three large double bedrooms but with minimal works this could be changed back to four, or additional bedrooms on the ground floor could be created, depending on the incoming buyers requirements. Improvements have been made by the current owners but still offers scope for further enhancements and the opportunity to put your own stamp on the home with rooms such as the kitchen/dining room. There is the potential to create self contained annexe accommodation if required by reconfiguring the large second reception room and study.
The front door opens into the entrance porch with glazed door opening into the hallway with staircase to the first floor, storage cupboard and utility room with space/plumbing for a washing machine, storage cupboards and wc with sink. The formal sitting room enjoys a dual aspect and has sliding patio doors opening into the family room overlooking the rear garden. A second formal reception room is found to the other side of the home and has a brick feature fireplace, French doors opening out to the garden, and a door into the study. Overlooking the rear garden is the open-plan kitchen/dining room which is currently fitted with a range of wall and base units with planned appliance space, and has French doors opening out.
Upstairs there are three large double bedrooms with the master having an ensuite bathroom, and bedroom two having a full wall of mirror fronted wardrobes. Completing the accommodation is the modern family bathroom featuring a white suite with corner bath with shower over and bi-folding screen.
Council Tax Band F
Outside
At the front of the property the driveway provides off-road for multiple vehicles and access to the double garage with up and over door, power and lighting connected, and a rear workshop. A side gate provides access to the rear garden which has been landscaped with ease of maintenance in mind with high quality artificial lawn, an attractive paved patio and planted borders filled with a variety of mature shrubs and trees providing a good degree of privacy.
The Area
The picturesque harbourside town centre of Emsworth lies approximately half a mile to the south with its excellent variety of local shops, pubs, restaurants and two sailing clubs. Emsworth sits at the top of Chichester harbour and there are several walks nearby including routes to Langstone and the coastal footpath around Thorney Island, part of which is an RSPB nature reserve. This conveniently situated home is also ideally placed for transport links with both the railway station and main bus route nearby. The cathedral city of Chichester is situated approximately 8 miles to the east and offers excellent high street shopping and leisure facilities to suit all.
Originally designed as a four bedroom home, currently arranged as three large double bedrooms but with minimal works this could be changed back to four, or additional bedrooms on the ground floor could be created, depending on the incoming buyers requirements. Improvements have been made by the current owners but still offers scope for further enhancements and the opportunity to put your own stamp on the home with rooms such as the kitchen/dining room. There is the potential to create self contained annexe accommodation if required by reconfiguring the large second reception room and study.
The front door opens into the entrance porch with glazed door opening into the hallway with staircase to the first floor, storage cupboard and utility room with space/plumbing for a washing machine, storage cupboards and wc with sink. The formal sitting room enjoys a dual aspect and has sliding patio doors opening into the family room overlooking the rear garden. A second formal reception room is found to the other side of the home and has a brick feature fireplace, French doors opening out to the garden, and a door into the study. Overlooking the rear garden is the open-plan kitchen/dining room which is currently fitted with a range of wall and base units with planned appliance space, and has French doors opening out.
Upstairs there are three large double bedrooms with the master having an ensuite bathroom, and bedroom two having a full wall of mirror fronted wardrobes. Completing the accommodation is the modern family bathroom featuring a white suite with corner bath with shower over and bi-folding screen.
Council Tax Band F
Outside
At the front of the property the driveway provides off-road for multiple vehicles and access to the double garage with up and over door, power and lighting connected, and a rear workshop. A side gate provides access to the rear garden which has been landscaped with ease of maintenance in mind with high quality artificial lawn, an attractive paved patio and planted borders filled with a variety of mature shrubs and trees providing a good degree of privacy.
The Area
The picturesque harbourside town centre of Emsworth lies approximately half a mile to the south with its excellent variety of local shops, pubs, restaurants and two sailing clubs. Emsworth sits at the top of Chichester harbour and there are several walks nearby including routes to Langstone and the coastal footpath around Thorney Island, part of which is an RSPB nature reserve. This conveniently situated home is also ideally placed for transport links with both the railway station and main bus route nearby. The cathedral city of Chichester is situated approximately 8 miles to the east and offers excellent high street shopping and leisure facilities to suit all.
Council tax
First listed
Over a month agoSilvertrees, Emsworth
Placebuzz mortgage repayment calculator
Monthly repayment
The Est. Mortgage is for a 25 years repayment mortgage based on a 10% deposit and a 5.5% annual interest. It is only intended as a guide. Make sure you obtain accurate figures from your lender before committing to any mortgage. Your home may be repossessed if you do not keep up repayments on a mortgage.
Silvertrees, Emsworth - Streetview
DISCLAIMER: Property descriptions and related information displayed on this page are marketing materials provided by Treagust & Co - Emsworth. Placebuzz does not warrant or accept any responsibility for the accuracy or completeness of the property descriptions or related information provided here and they do not constitute property particulars. Please contact Treagust & Co - Emsworth for full details and further information.





