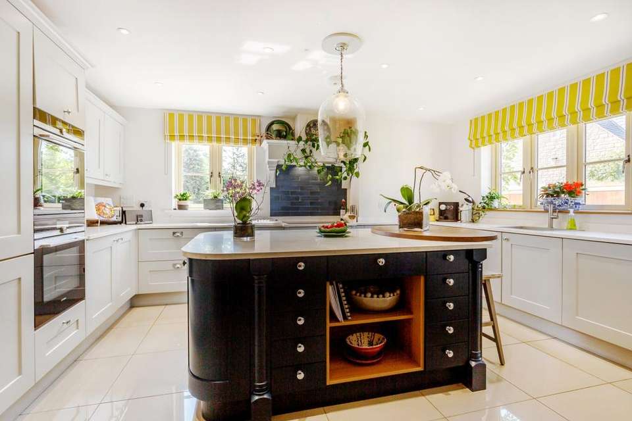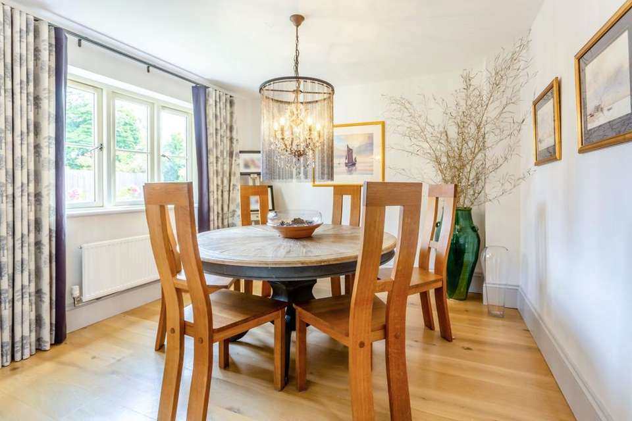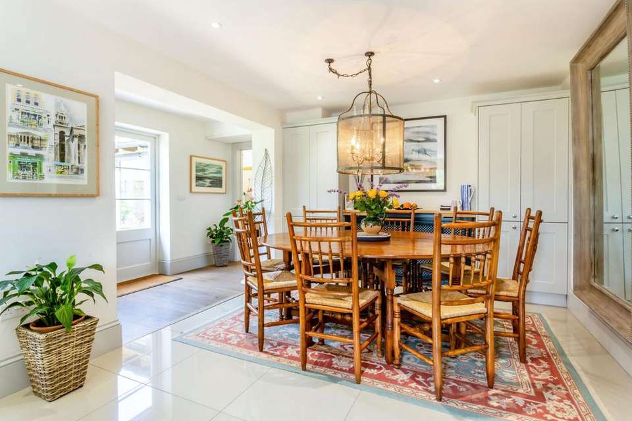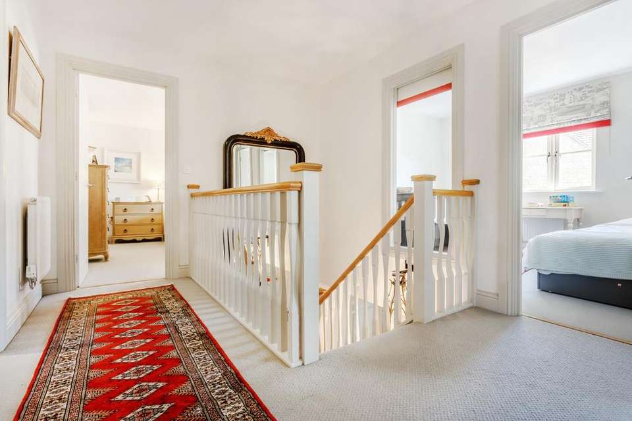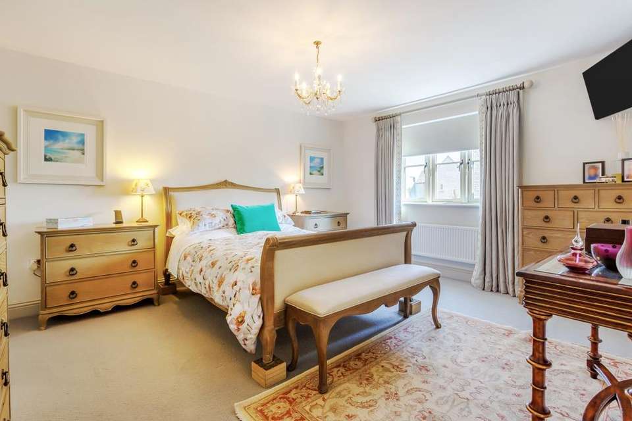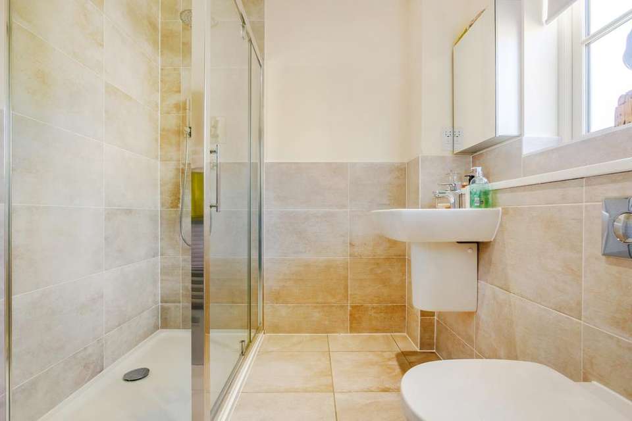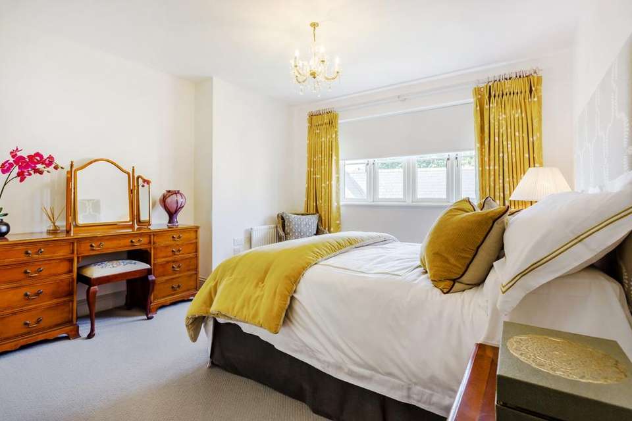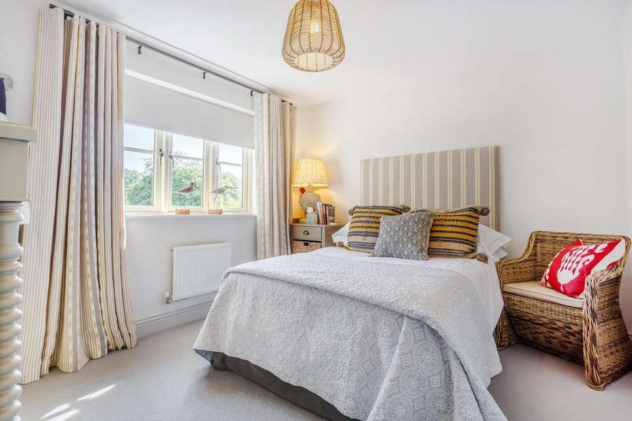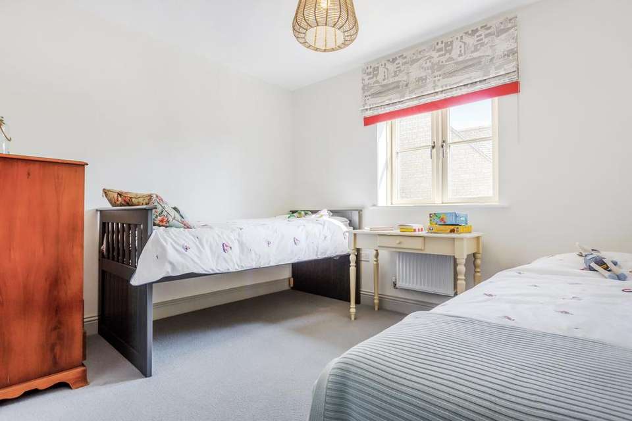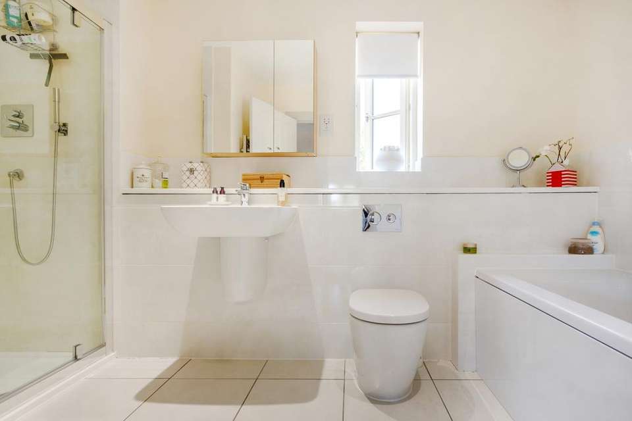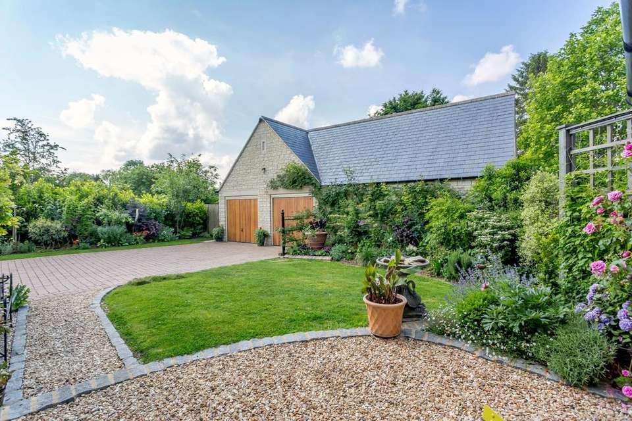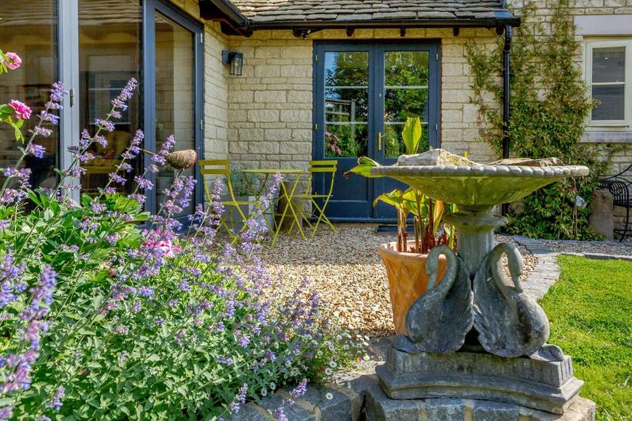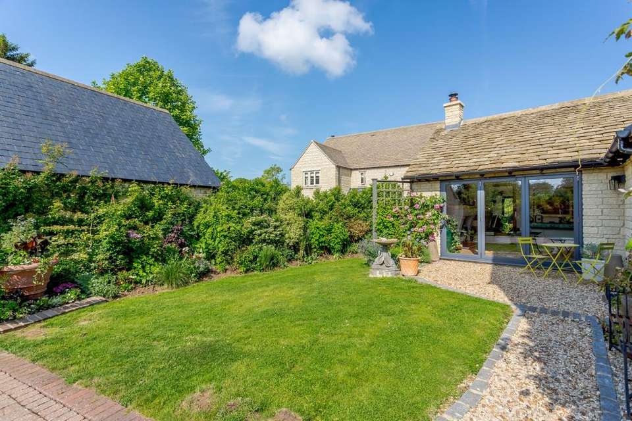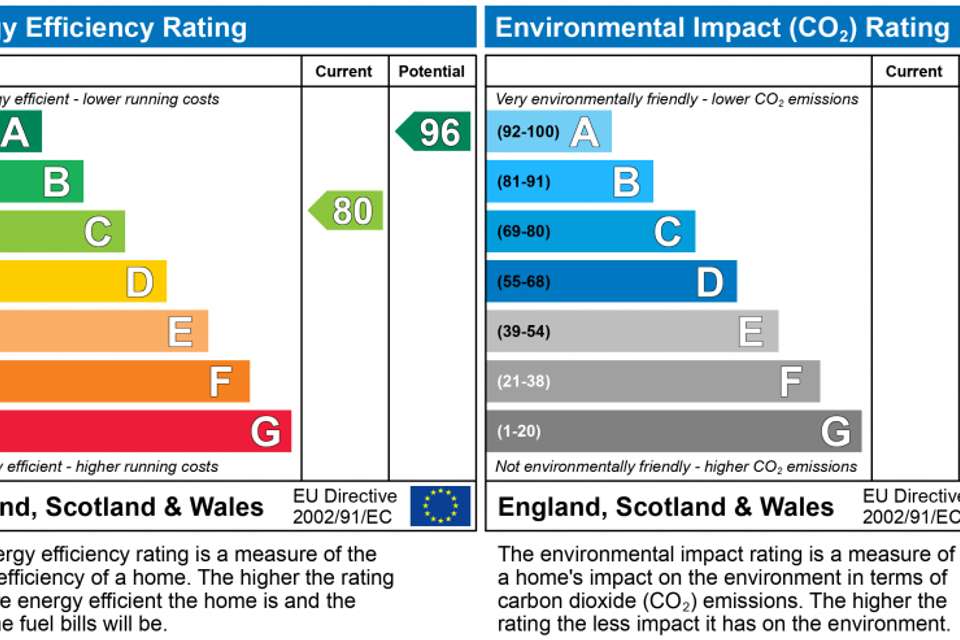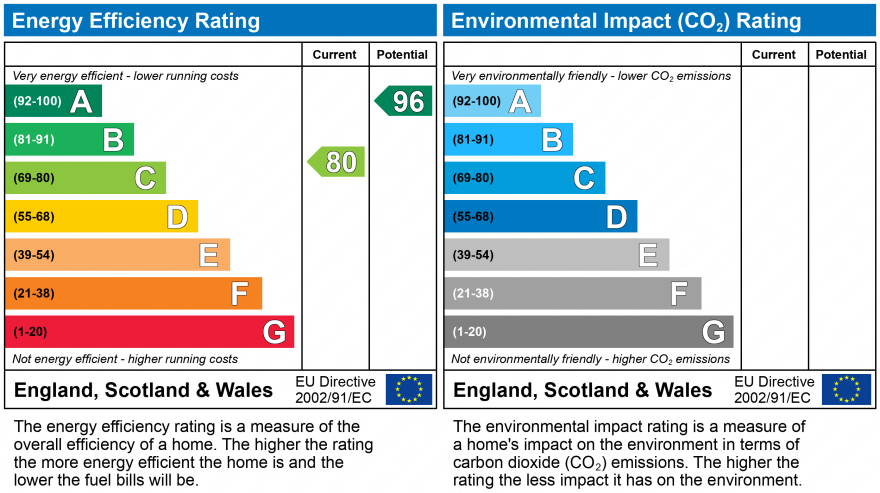4 bedroom detached house for sale
Stephens Close, Downington, Lechlade, Gloucestershire, GL7detached house
bedrooms
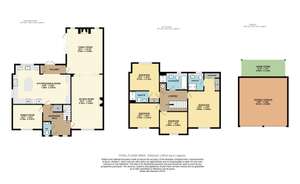
Property photos



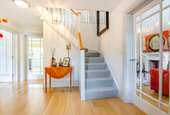
+14
Property description
Property InformationStephens Close is a small cul-de-sac of mostly detached homes, set away from main roads, situated to the west of the town's Market Place.
The development was completed in about 2016 by Lagan Homes. Number 10 occupies a corner position neighbouring farmland. The house has been traditionally constructed of stone elevations set beneath a pitched conservation tiled roof and enjoys the modern comforts of sealed double glazed casement windows, high standard of insulation and gas fired boiler that powers the heating system, thus affording it a Band C for its energy performance. The property was skilfully extended to the rear in 2017 to offer a splendid family room with bi-folding doors that lead onto the private garden.
The house is beautifully presented throughout. A welcoming entrance hall with glazed panel doors off to reception rooms, stairwell to galleried landing.
The well-proportioned sitting room has central fireplace and window to front, glazed door lead into the family room with an apex ceiling and handsome chimney breast housing wood burning stove. The bespoke kitchen has been designed by the current owners and incorporates a breadth of appliances, attractive island and ample space for breakfast dining. The ground floor further encompasses a spacious dining room, rear hallway and cloakroom.
Off the airy landing, doors lead to the four double bedrooms, two with private facilities and full family bathroom.
10 Stephens Close is an immaculate home of exacting standards, beautifully presented, a viewing is highly recommended.Outside SpaceQuietly nestled within the corner of this select development, 10 Stephens Close has good frontage with established and well stocked planting. The driveway leads to the side with space for six cars. There is a double garage with power and lighting and wood store beyond. The landscaped gardens feature gravelled paths lined with granite settings leading onto lawns with heavily planted borders. The rear garden benefits from a southerly aspect.LocationLechlade is located on the further most navigational point of the river Thames bordering three counties. It is a charming historic Cotswold market town boasting a vibrant community. The town offers a wealth of reputable day to day amenities to include a popular primary school, convenience stores, butchers, modern medical centre, dentists, numerous public houses, and restaurants. Its proximity to the river Thames affords aquatic past times and splendid walks.General InformationThe property is freehold offering vacant possession upon completion. Council Tax Band ‘F' charges 2022/23 £2,896.75. All main services connected. Cotswold District Council[use Contact Agent Button]. EPC Band ‘C'
The development was completed in about 2016 by Lagan Homes. Number 10 occupies a corner position neighbouring farmland. The house has been traditionally constructed of stone elevations set beneath a pitched conservation tiled roof and enjoys the modern comforts of sealed double glazed casement windows, high standard of insulation and gas fired boiler that powers the heating system, thus affording it a Band C for its energy performance. The property was skilfully extended to the rear in 2017 to offer a splendid family room with bi-folding doors that lead onto the private garden.
The house is beautifully presented throughout. A welcoming entrance hall with glazed panel doors off to reception rooms, stairwell to galleried landing.
The well-proportioned sitting room has central fireplace and window to front, glazed door lead into the family room with an apex ceiling and handsome chimney breast housing wood burning stove. The bespoke kitchen has been designed by the current owners and incorporates a breadth of appliances, attractive island and ample space for breakfast dining. The ground floor further encompasses a spacious dining room, rear hallway and cloakroom.
Off the airy landing, doors lead to the four double bedrooms, two with private facilities and full family bathroom.
10 Stephens Close is an immaculate home of exacting standards, beautifully presented, a viewing is highly recommended.Outside SpaceQuietly nestled within the corner of this select development, 10 Stephens Close has good frontage with established and well stocked planting. The driveway leads to the side with space for six cars. There is a double garage with power and lighting and wood store beyond. The landscaped gardens feature gravelled paths lined with granite settings leading onto lawns with heavily planted borders. The rear garden benefits from a southerly aspect.LocationLechlade is located on the further most navigational point of the river Thames bordering three counties. It is a charming historic Cotswold market town boasting a vibrant community. The town offers a wealth of reputable day to day amenities to include a popular primary school, convenience stores, butchers, modern medical centre, dentists, numerous public houses, and restaurants. Its proximity to the river Thames affords aquatic past times and splendid walks.General InformationThe property is freehold offering vacant possession upon completion. Council Tax Band ‘F' charges 2022/23 £2,896.75. All main services connected. Cotswold District Council[use Contact Agent Button]. EPC Band ‘C'
Council tax
First listed
Over a month agoEnergy Performance Certificate
Stephens Close, Downington, Lechlade, Gloucestershire, GL7
Placebuzz mortgage repayment calculator
Monthly repayment
The Est. Mortgage is for a 25 years repayment mortgage based on a 10% deposit and a 5.5% annual interest. It is only intended as a guide. Make sure you obtain accurate figures from your lender before committing to any mortgage. Your home may be repossessed if you do not keep up repayments on a mortgage.
Stephens Close, Downington, Lechlade, Gloucestershire, GL7 - Streetview
DISCLAIMER: Property descriptions and related information displayed on this page are marketing materials provided by Moore Allen & Innocent - Cirencester. Placebuzz does not warrant or accept any responsibility for the accuracy or completeness of the property descriptions or related information provided here and they do not constitute property particulars. Please contact Moore Allen & Innocent - Cirencester for full details and further information.





