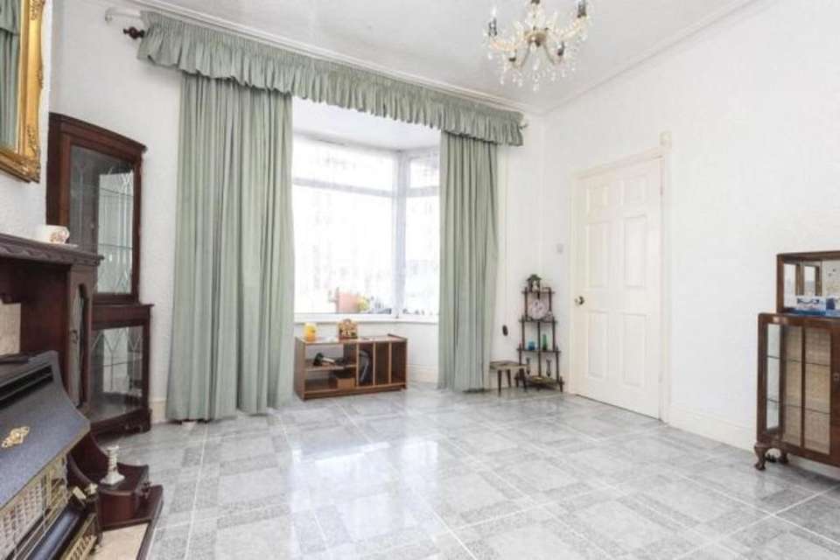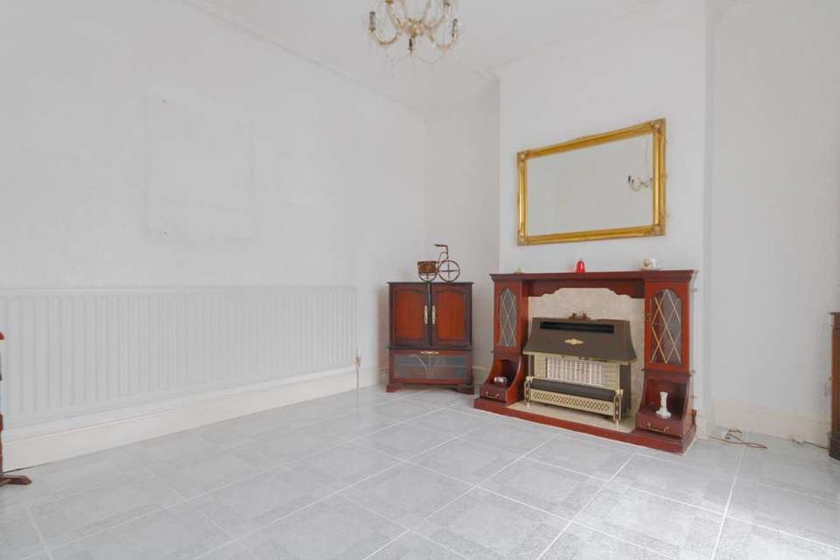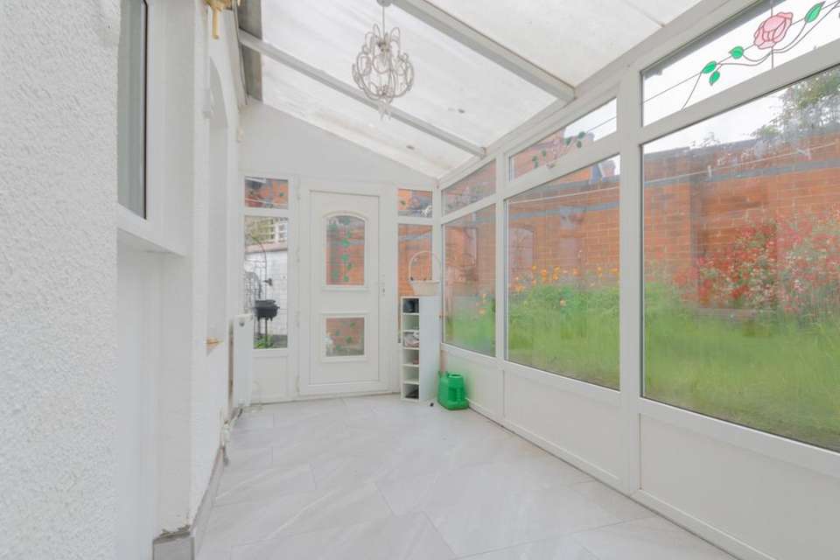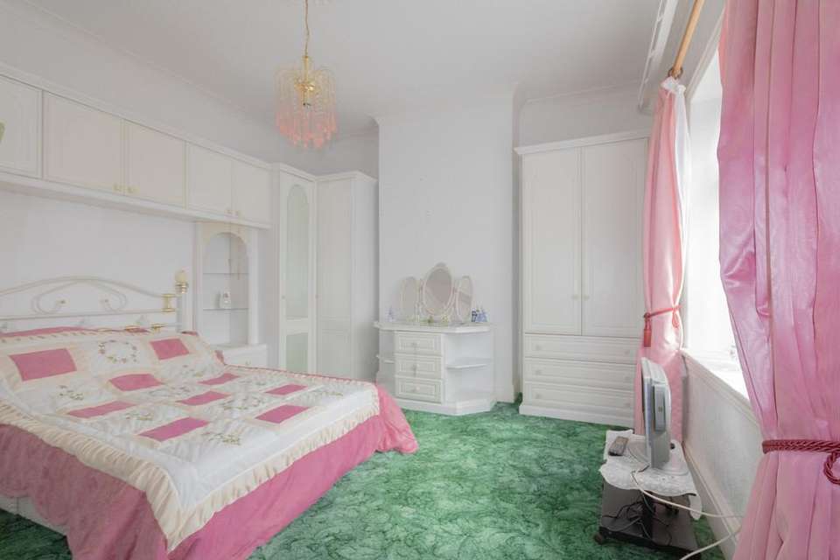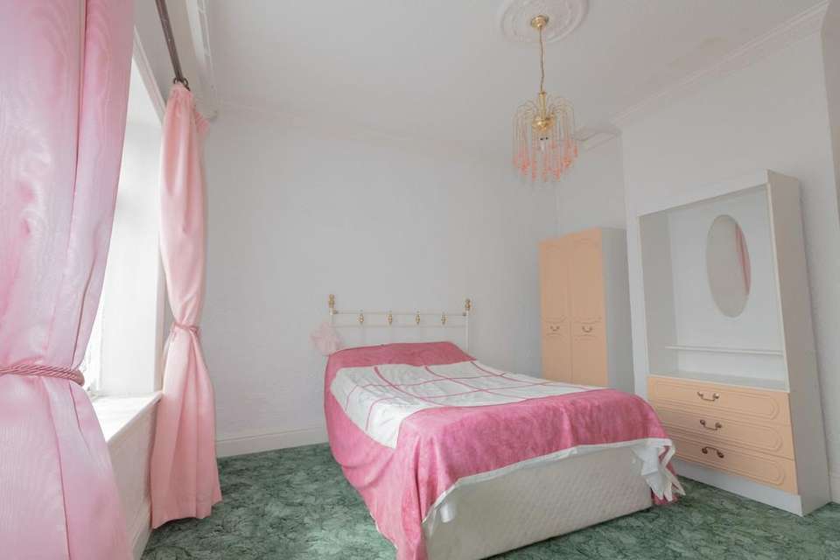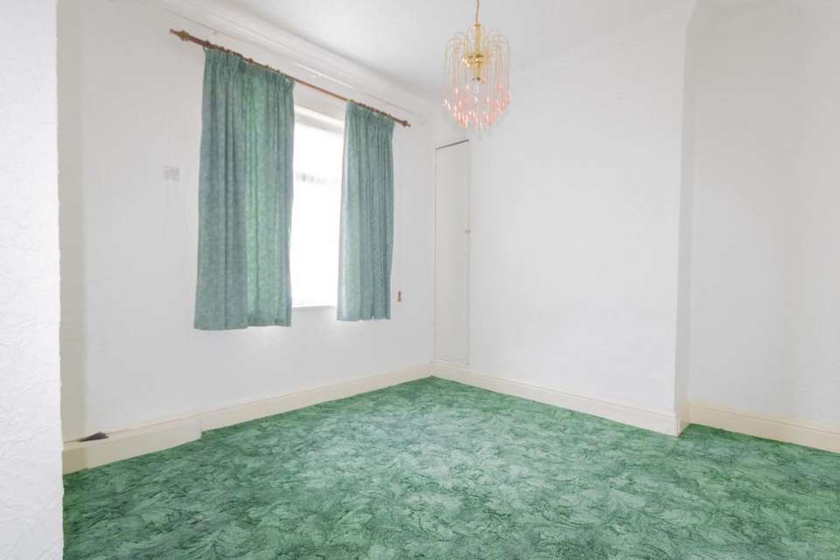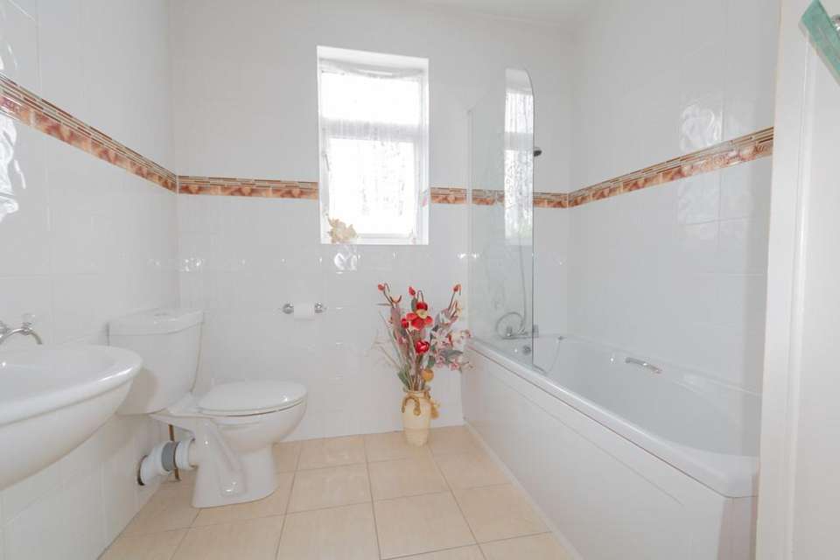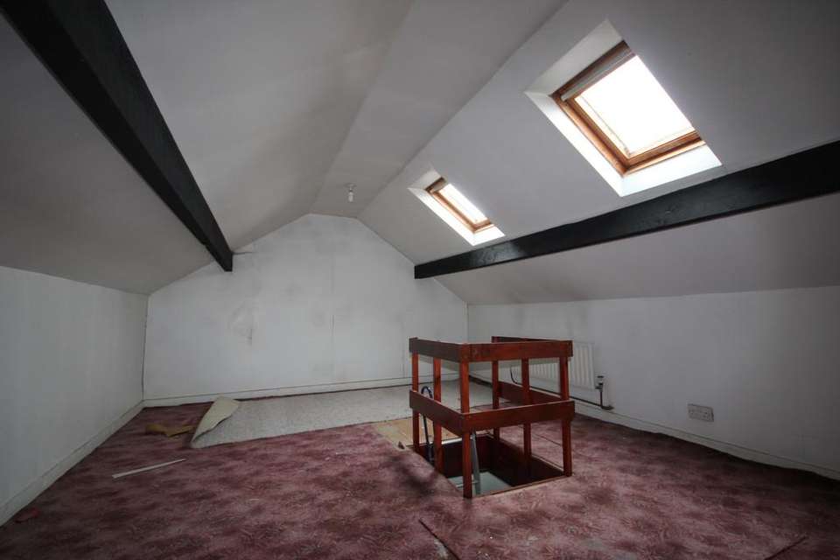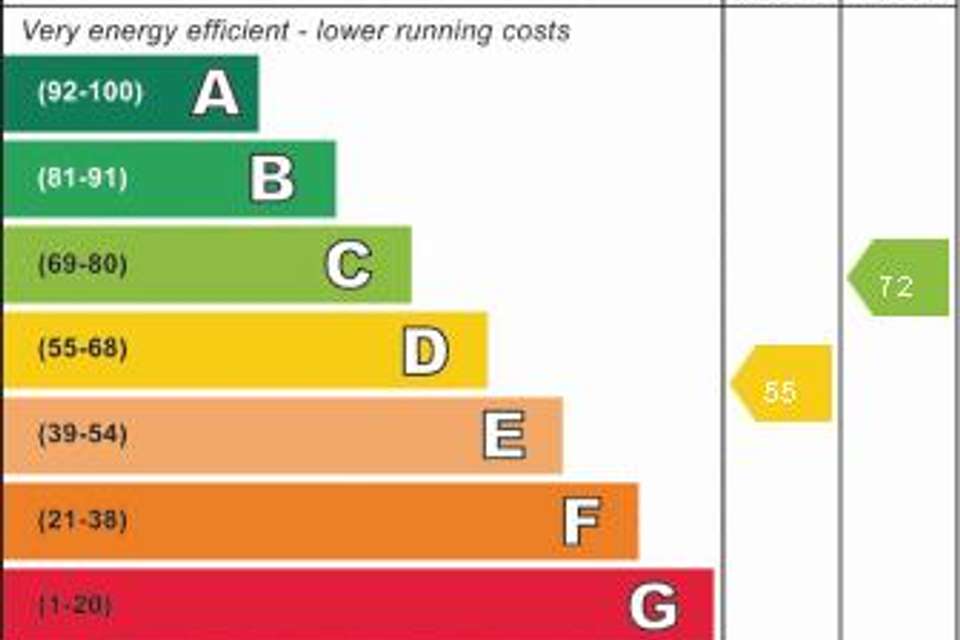3 bedroom end of terrace house for sale
Rathbone Road, Bearwood, B67terraced house
bedrooms
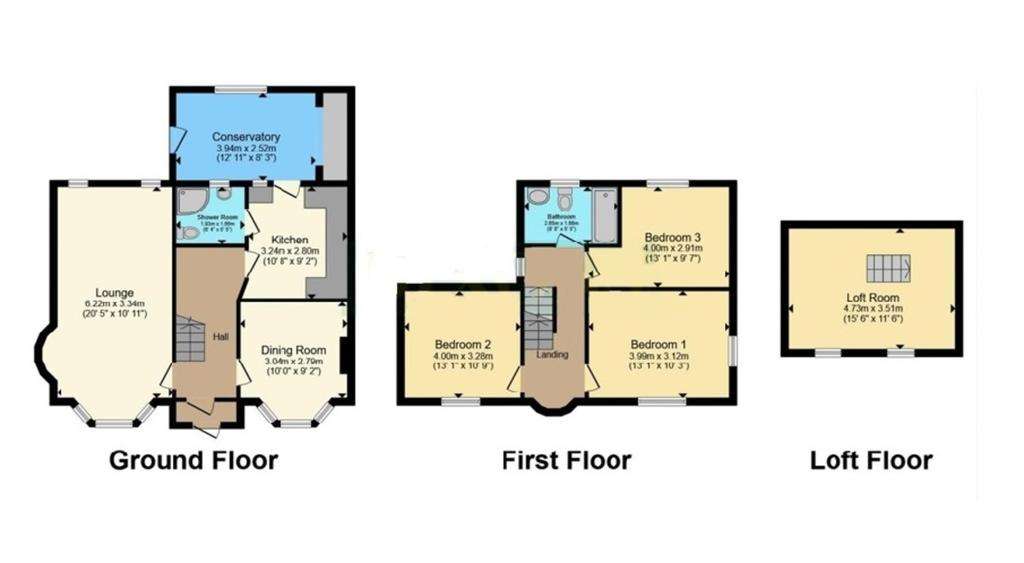
Property photos

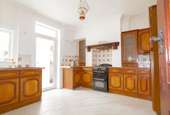
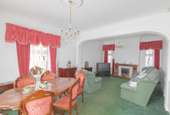
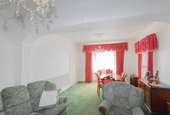
+9
Property description
If space is important to you then this good sized family home will have enough space for most young families to live in and enjoy comfortably. The house itself is light and bright throughout with lots of double glazed windows allowing the sunlight to burst in, flooding each and every room with natural light. The lounge and dining rooms have a real feeling of spaciousness and could be used as required by your family. This spacious kitchen means that you can chat away to your loved ones as you prepare a tasty lunch or a hearty evening meal and has ample cupboard space for all your condiments, pots and pans. For those quieter times, the conservatory is the perfect place to catch up with the Sunday papers as you gaze outwards over the garden. The bedrooms won't disappoint either as they're all of a good size, so there's no dreaded box room to leave the youngest disappointed, so each member of the family has their own personal space. For those needing extra space, the loft has been completely boarded and is ideal for storing those essential items. As well as there being a family bathroom, there is also a downstairs shower room which will help with the morning rush. Outside, the rear garden is low maintenance which has a green area making it perfect for barbecues or winding down with a glass of wine after work. There's no need to be fighting over parking as there is ample on road parking and two garages which are ideal for extra storage or parking that classic car.
For those of you unfamiliar with the area itself is always popular with first time buyers and young families. The property is within easy reach of both Harborne and Bearwood High Street with local shops and amenities. There are a good choice of local schools and lots of open green spaces nearby with Warley Woods and Golf Course.where you can play a round of golf or just relax on a warm summers day. For the active, you can run until your hearts content on trails through the woods. Access is excellent, with just under 10 minutes drive to the M5 motorway and easy reach to Bearwood Bus Station which has direct links to the City Centre, which is barely 3 miles away.
We could go on and on, but to fully appreciate this superb home an internal viewing will be required. The property is being sold with no forward chain and we anticipate high demand for this property, so hurry and book your viewing. We look forward to your call.
ROOM SIZES
GROUND FLOOR:
Porch
Hallway
Dining Room:10' 0" x 9' 2" (3.05m x 2.79m)
Lounge: 25' 5" x 10' 11" (7.75m x 3.33m)
Kitchen: 10' 8" x 9' 2" (3.25m x 2.79m)
Conservatory: 12' 11" x 8' 3" (3.94m x 2.51m)
Shower Room
FIRST FLOOR
Landing
Bedroom One: 13' 1" x 10' 3" (3.99m x 3.12m)
Bedroom Two: 13' 1" x 10' 9" (3.99m x 3.28m)
Bedroom Three: 13' 1" x 9' 7" (3.99m x 2.92m)
Bathroom: 8' 8" x 5' 5" (2.64m x 1.65m)
SECOND FLOOR
Loft Room: 15' 6" x 11' 6" (4.72m x 3.51m)
OUTSIDE
Two Garages
Rear Garden
For those of you unfamiliar with the area itself is always popular with first time buyers and young families. The property is within easy reach of both Harborne and Bearwood High Street with local shops and amenities. There are a good choice of local schools and lots of open green spaces nearby with Warley Woods and Golf Course.where you can play a round of golf or just relax on a warm summers day. For the active, you can run until your hearts content on trails through the woods. Access is excellent, with just under 10 minutes drive to the M5 motorway and easy reach to Bearwood Bus Station which has direct links to the City Centre, which is barely 3 miles away.
We could go on and on, but to fully appreciate this superb home an internal viewing will be required. The property is being sold with no forward chain and we anticipate high demand for this property, so hurry and book your viewing. We look forward to your call.
ROOM SIZES
GROUND FLOOR:
Porch
Hallway
Dining Room:10' 0" x 9' 2" (3.05m x 2.79m)
Lounge: 25' 5" x 10' 11" (7.75m x 3.33m)
Kitchen: 10' 8" x 9' 2" (3.25m x 2.79m)
Conservatory: 12' 11" x 8' 3" (3.94m x 2.51m)
Shower Room
FIRST FLOOR
Landing
Bedroom One: 13' 1" x 10' 3" (3.99m x 3.12m)
Bedroom Two: 13' 1" x 10' 9" (3.99m x 3.28m)
Bedroom Three: 13' 1" x 9' 7" (3.99m x 2.92m)
Bathroom: 8' 8" x 5' 5" (2.64m x 1.65m)
SECOND FLOOR
Loft Room: 15' 6" x 11' 6" (4.72m x 3.51m)
OUTSIDE
Two Garages
Rear Garden
Council tax
First listed
Over a month agoEnergy Performance Certificate
Rathbone Road, Bearwood, B67
Placebuzz mortgage repayment calculator
Monthly repayment
The Est. Mortgage is for a 25 years repayment mortgage based on a 10% deposit and a 5.5% annual interest. It is only intended as a guide. Make sure you obtain accurate figures from your lender before committing to any mortgage. Your home may be repossessed if you do not keep up repayments on a mortgage.
Rathbone Road, Bearwood, B67 - Streetview
DISCLAIMER: Property descriptions and related information displayed on this page are marketing materials provided by Martin & Co - Harborne. Placebuzz does not warrant or accept any responsibility for the accuracy or completeness of the property descriptions or related information provided here and they do not constitute property particulars. Please contact Martin & Co - Harborne for full details and further information.





