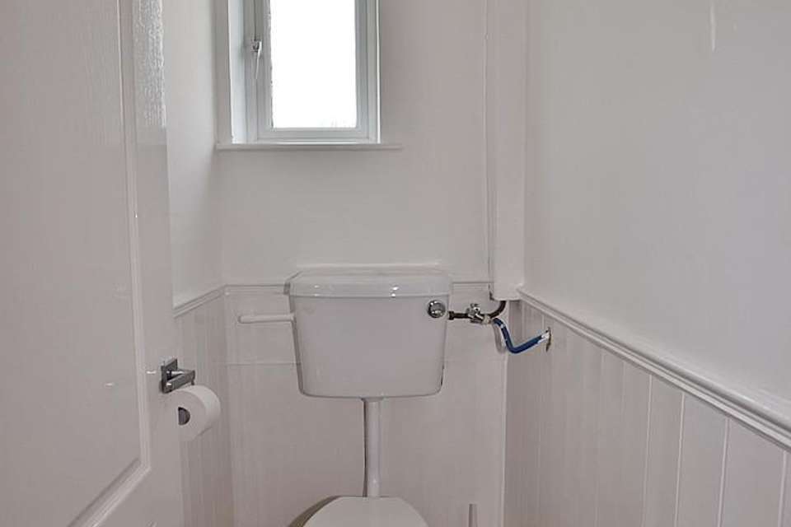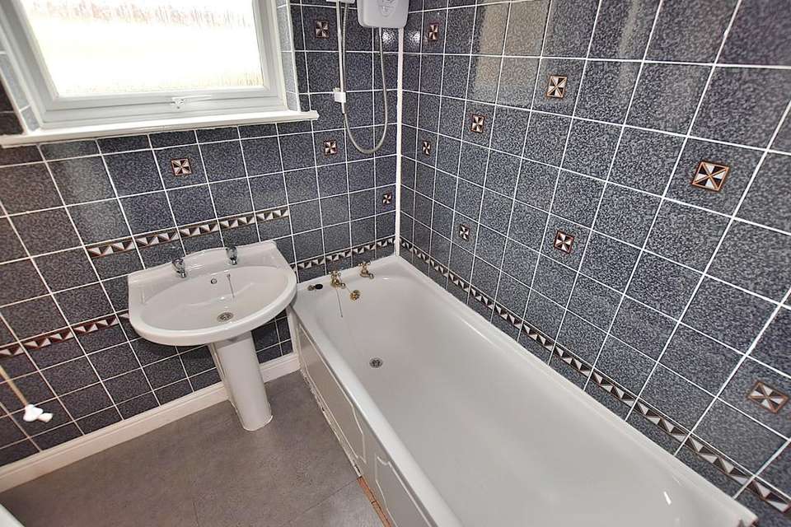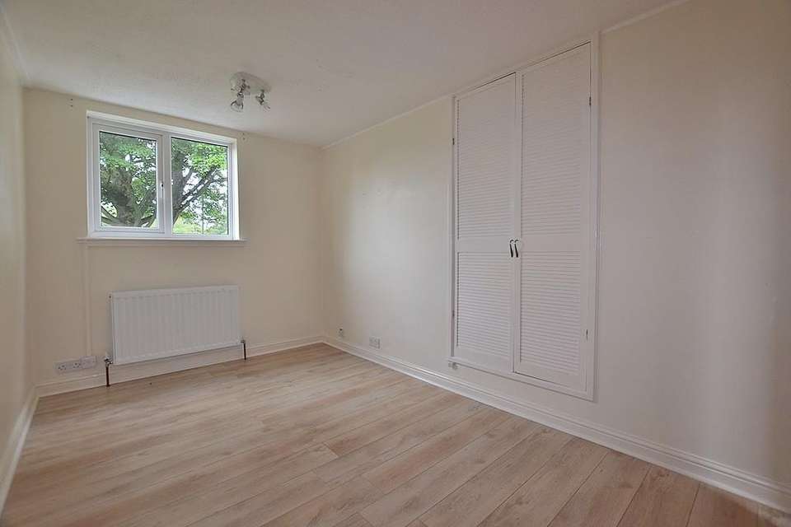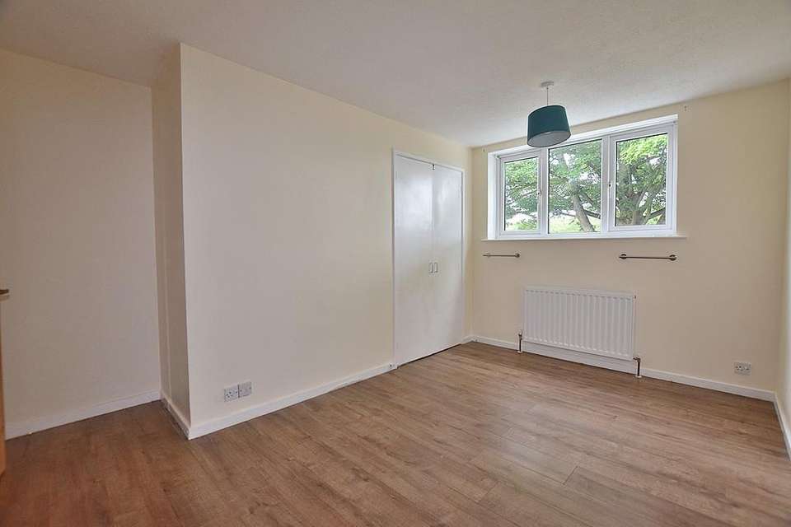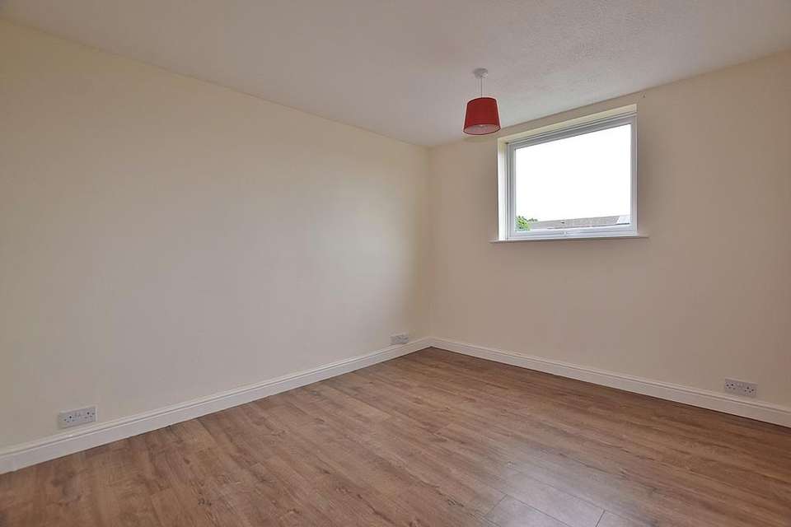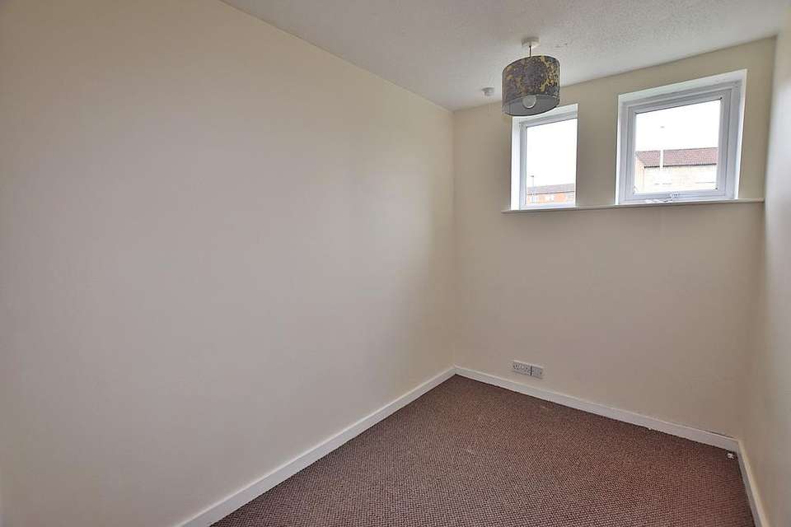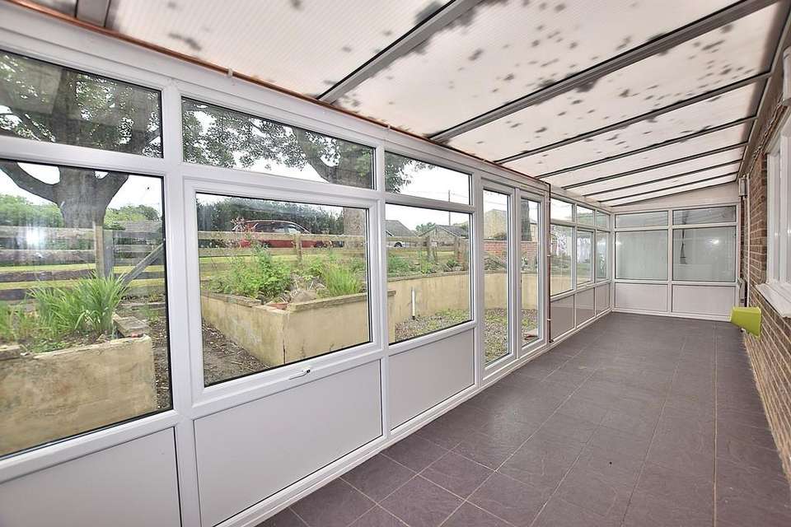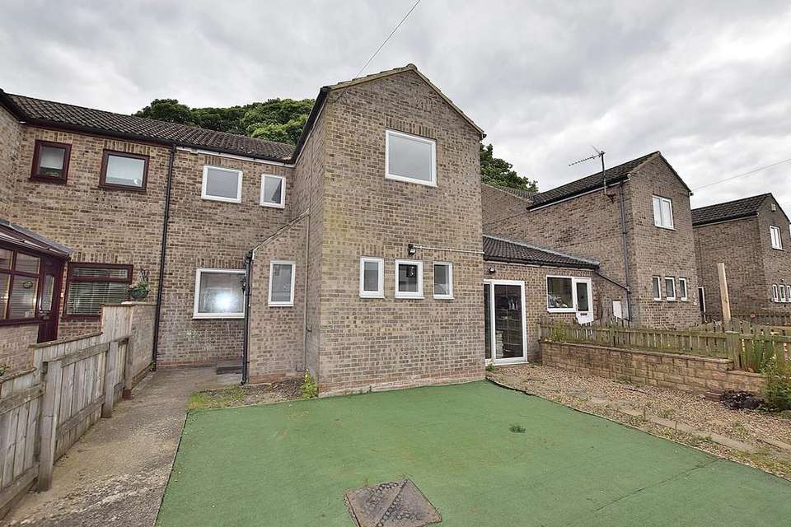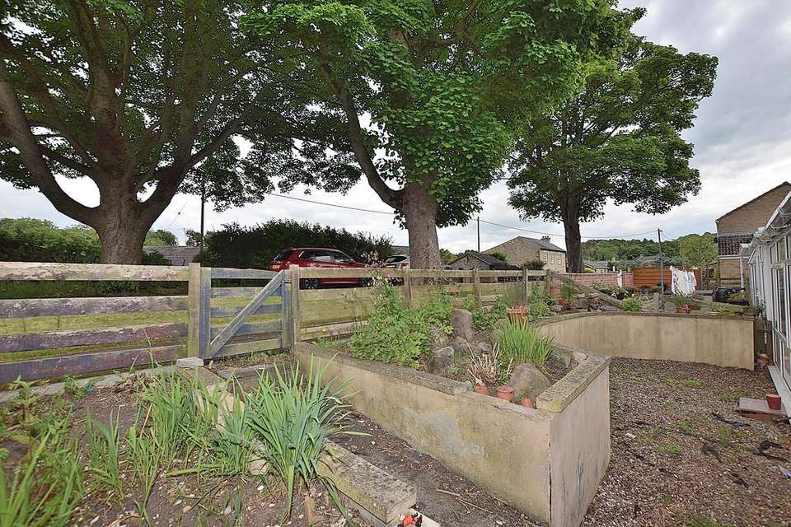3 bedroom terraced house for sale
Scotton Gardens, Catterick Garrisonterraced house
bedrooms
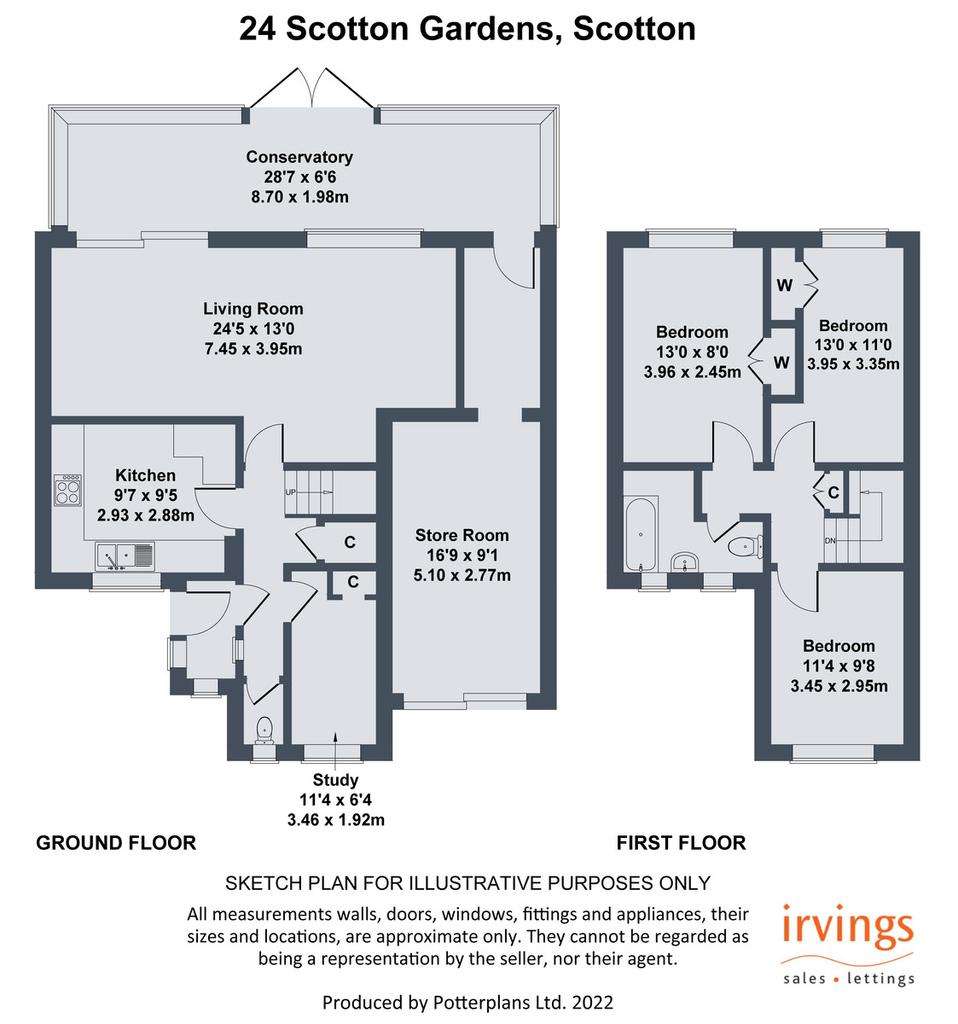
Property photos

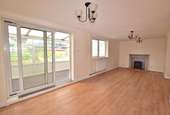
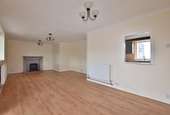
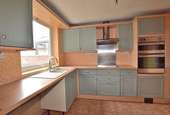
+10
Property description
ENTRANCE LOBBY Accessed through a half glazed upvc door and providing the ideal space for outdoor wear.
HALLWAY With a radiator and understairs storage.
CLOAKROOM With a WC and a upvc double glazed window.
BEDROOM 11' 4" x 6' 3" (3.47m x 1.92m) With a built in wardrobe, a radiator and two upvc double glazed windows.
KITCHEN 9' 8" x 9' 5" (2.95m x 2.88m) Fitted with a range of modern units with complimenting countertops. Integrated into the units are an electric hob and an eye level oven. There is plumbing for a washing machine, a fridge, a serving hatch and a upvc double glazed window.
LIVING ROOM 24' 5" x 12' 11" (7.45m x 3.96m) The large living room provides ample space for a dining area and for a seating area.
There are two radiators, a fire surround with an electric stove effect fireplace, a upvc double glazed window and a set of sliding doors that open into the conservatory.
CONSERVATORY 28' 7" x 6' 3" (8.73m x 1.93m) A large upvc conservatory with an electric heater and a pair of doors to the garden.
STORE ROOM 9' 6" x 4' 5" (2.92m x 1.35m) An additional room which can be used for storage or could be utilised as a home office.
GARAGE 17' 1" x 9' 1" (5.23m x 2.77m) The garage currently has a set of upvc patio doors fitted, but these could be removed and a garage door fitted if desired.
FIRST FLOOR LANDING With loft access and a boiler cupboard.
BEDROOM 11' 4" x 9' 7" (3.46m x 2.93m) A double bedroom with a radiator and a upvc double glazed window.
BEDROOM 12' 11" x 8' 5" (3.95m x 2.57m) A double bedroom with a radiator, built in wardrobe and a upvc double glazed window.
BEDROOM 12' 11" x 8' 0" (3.96m x 2.46m) A double bedroom with a radiator, built in wardrobe and a upvc double glazed window.
BATHROOM Fitted with a white suite that comprises a bath with an electric shower over, a WC and a wash hand basin. There is a radiator and two upvc double glazed windows.
EXTERNAL There are low maintenance gardens to the front and rear of the property.
ADDITIONAL INFORMATION The postcode is DL9 4HX and the Council Tax Band is B. The Worcester gas fired boiler is located in the boiler cupboard.
HALLWAY With a radiator and understairs storage.
CLOAKROOM With a WC and a upvc double glazed window.
BEDROOM 11' 4" x 6' 3" (3.47m x 1.92m) With a built in wardrobe, a radiator and two upvc double glazed windows.
KITCHEN 9' 8" x 9' 5" (2.95m x 2.88m) Fitted with a range of modern units with complimenting countertops. Integrated into the units are an electric hob and an eye level oven. There is plumbing for a washing machine, a fridge, a serving hatch and a upvc double glazed window.
LIVING ROOM 24' 5" x 12' 11" (7.45m x 3.96m) The large living room provides ample space for a dining area and for a seating area.
There are two radiators, a fire surround with an electric stove effect fireplace, a upvc double glazed window and a set of sliding doors that open into the conservatory.
CONSERVATORY 28' 7" x 6' 3" (8.73m x 1.93m) A large upvc conservatory with an electric heater and a pair of doors to the garden.
STORE ROOM 9' 6" x 4' 5" (2.92m x 1.35m) An additional room which can be used for storage or could be utilised as a home office.
GARAGE 17' 1" x 9' 1" (5.23m x 2.77m) The garage currently has a set of upvc patio doors fitted, but these could be removed and a garage door fitted if desired.
FIRST FLOOR LANDING With loft access and a boiler cupboard.
BEDROOM 11' 4" x 9' 7" (3.46m x 2.93m) A double bedroom with a radiator and a upvc double glazed window.
BEDROOM 12' 11" x 8' 5" (3.95m x 2.57m) A double bedroom with a radiator, built in wardrobe and a upvc double glazed window.
BEDROOM 12' 11" x 8' 0" (3.96m x 2.46m) A double bedroom with a radiator, built in wardrobe and a upvc double glazed window.
BATHROOM Fitted with a white suite that comprises a bath with an electric shower over, a WC and a wash hand basin. There is a radiator and two upvc double glazed windows.
EXTERNAL There are low maintenance gardens to the front and rear of the property.
ADDITIONAL INFORMATION The postcode is DL9 4HX and the Council Tax Band is B. The Worcester gas fired boiler is located in the boiler cupboard.
Council tax
First listed
Over a month agoScotton Gardens, Catterick Garrison
Placebuzz mortgage repayment calculator
Monthly repayment
The Est. Mortgage is for a 25 years repayment mortgage based on a 10% deposit and a 5.5% annual interest. It is only intended as a guide. Make sure you obtain accurate figures from your lender before committing to any mortgage. Your home may be repossessed if you do not keep up repayments on a mortgage.
Scotton Gardens, Catterick Garrison - Streetview
DISCLAIMER: Property descriptions and related information displayed on this page are marketing materials provided by Irvings - Catterick Garrison. Placebuzz does not warrant or accept any responsibility for the accuracy or completeness of the property descriptions or related information provided here and they do not constitute property particulars. Please contact Irvings - Catterick Garrison for full details and further information.





