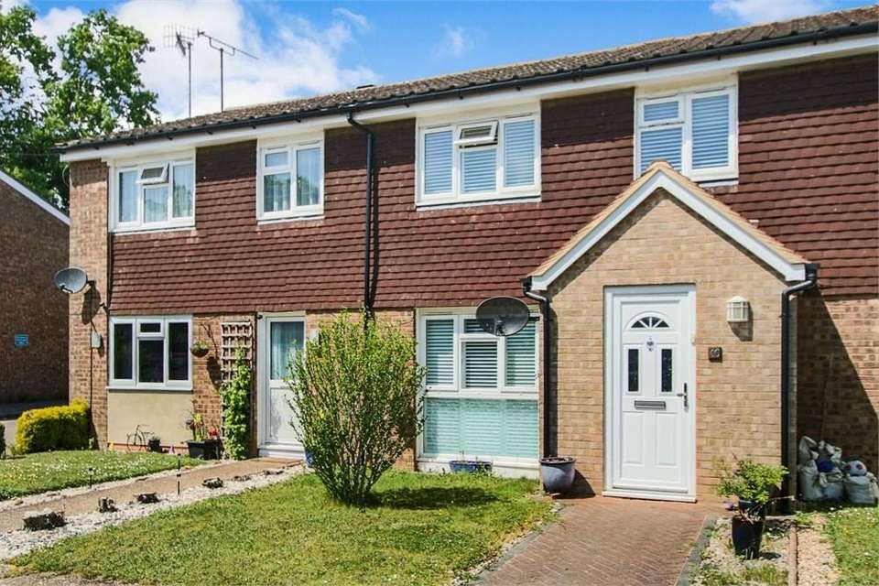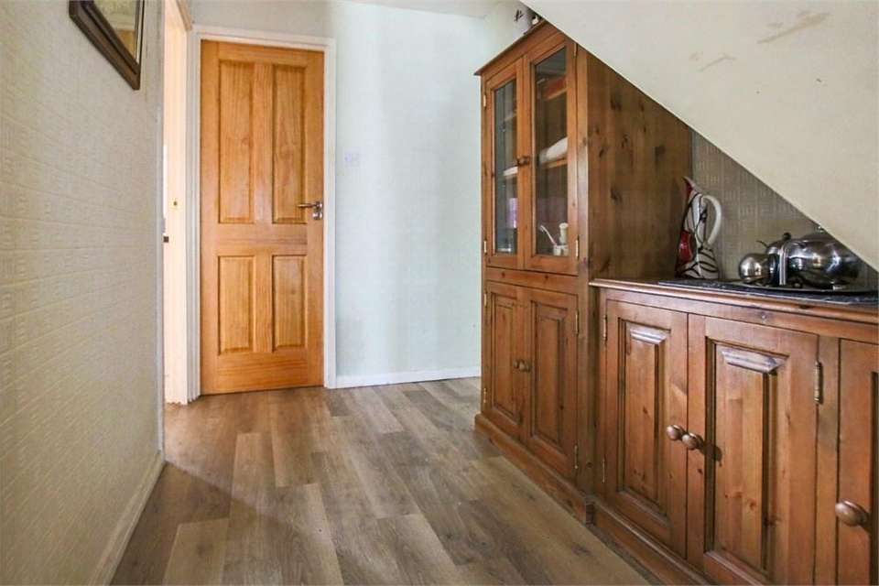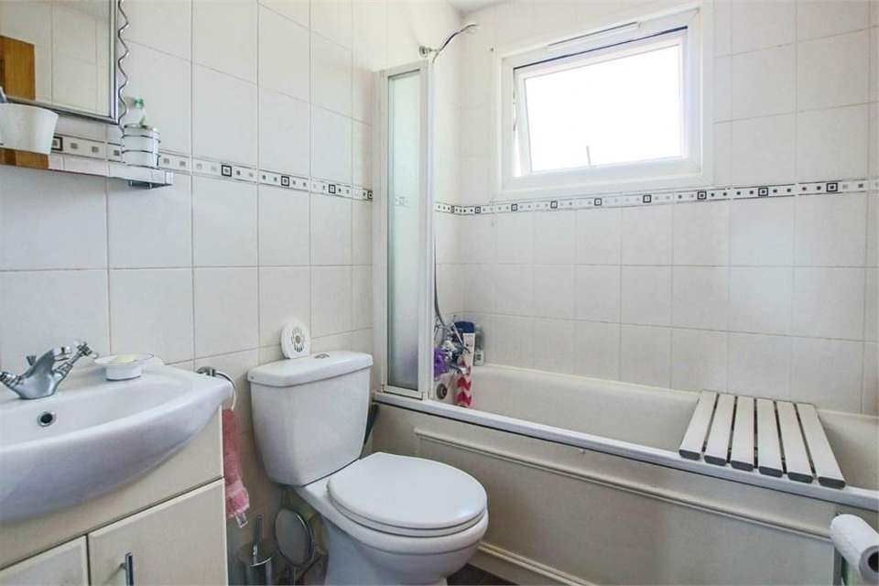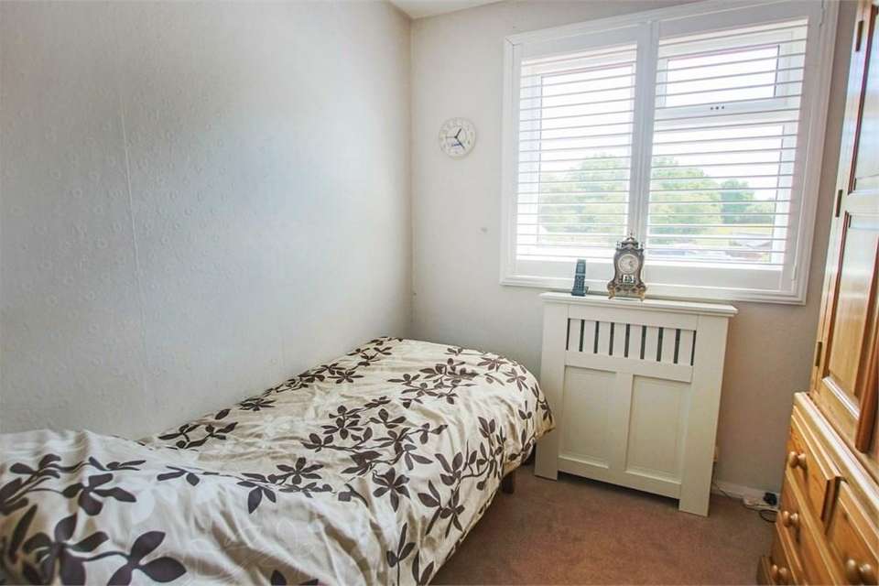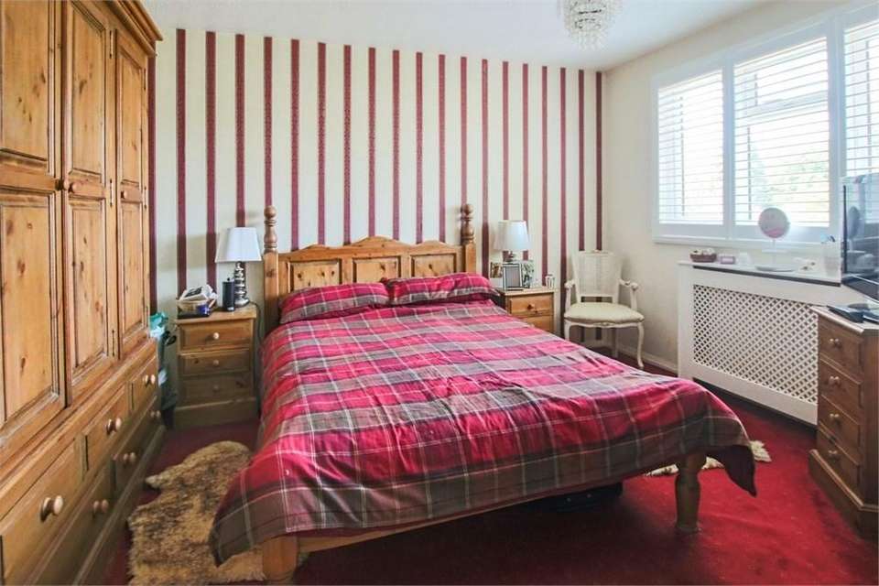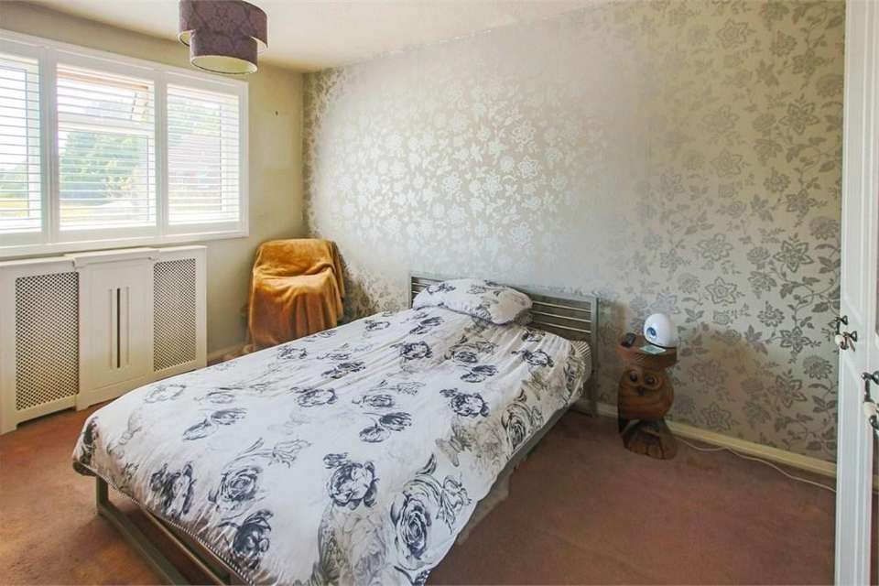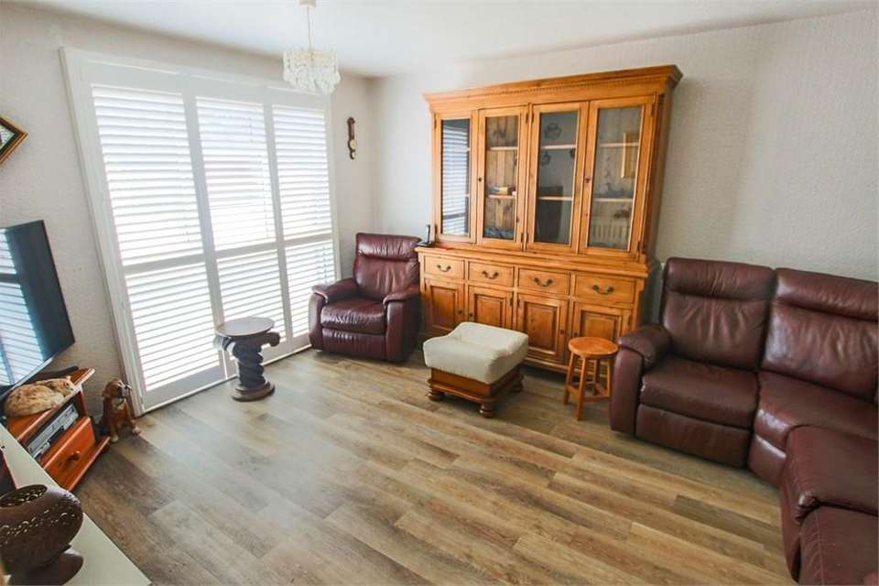3 bedroom detached house for sale
Lingfield Common Road, Lingfield, RH7detached house
bedrooms
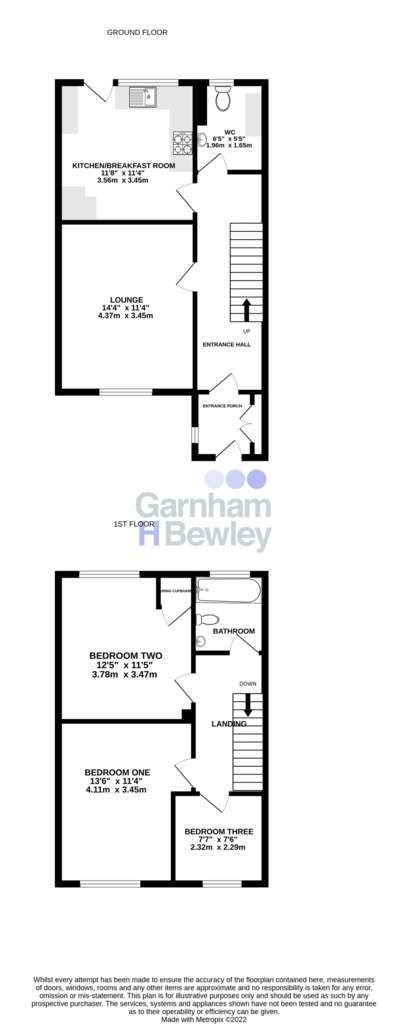
Property photos

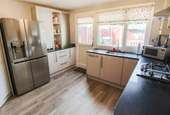
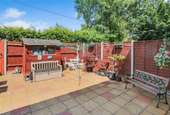
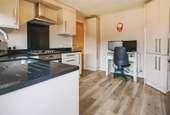
+6
Property description
Guide Price £375,000 to £400,000. Garnham H Bewley are delighted to offer for sale this fabulous three bedroom family home located in a quiet cul-de-sac location situated within the popular village of Lingfield. The property is offered in excellent condition throughout and has no onward chain.
The ground floor consists of a useful entrance porch with storage, entrance hall with karndean flooring, stairs to the first floor, space for furniture and storage and doors to all downstairs rooms. The spacious lounge is set to the front of the property and has a large window to the front aspect providing plenty of light, built in shutters and karndean flooring. The stunning kitchen/breakfast room is fitted in a comprehensive range of wall and base level units with area of Quartz work surfaces with matching upstands, built in oven with storage under, four ring gas hob with cooker hood over, integrated dishwasher, space for American style fridge/freezer, inset sink with mixer tap, large storage cupboard, karndean flooring and a window and a door to the rear garden. There is a useful utility on the ground floor with a W.C which also houses the washing machine and boiler.
The first floor accommodation consists of three good size bedrooms of which all are complimented by the family bathroom fitted in a white suite with a panelled enclosed bath with shower mixer, folding shower screen, low level W.C, wash hand basin, chrome heated towel rail, fully tilled walls and a window to the rear aspect. On the first floor landing there is a loft hatch with has a pull down ladder leading to a part boarded loft space.
Outside, to the front is communal parking and a children's play area. The rear garden is low maintenance and has rear gate access. There is a garden shed which will remain and an outside tap. The property is located within close proximity of Lingfield mainline railway station to London terminals, Lingfield village centre and primary school and the famous Lingfield racecourse.
Ground Floor
Entrance Porch
Entrance Hall
Lounge
14' 4" x 11' 4" (4.37m x 3.45m)
Kitchen/Breakfast Room
11' 8" x 11' 4" (3.56m x 3.45m)
W.C./Utility
6' 7" x 5' 5" (2.01m x 1.65m)
Landing
Master Bedroom
11' 4" x 13' 6" (3.45m x 4.11m)
Bedroom 2
11' 5" x 12' 5" (3.48m x 3.78m)
Bedroom 3
7' 7" x 7' 6" (2.31m x 2.29m)
Family Bathroom
6' 6" x 5' 5" (1.98m x 1.65m)
Front Garden
Rear Garden
The ground floor consists of a useful entrance porch with storage, entrance hall with karndean flooring, stairs to the first floor, space for furniture and storage and doors to all downstairs rooms. The spacious lounge is set to the front of the property and has a large window to the front aspect providing plenty of light, built in shutters and karndean flooring. The stunning kitchen/breakfast room is fitted in a comprehensive range of wall and base level units with area of Quartz work surfaces with matching upstands, built in oven with storage under, four ring gas hob with cooker hood over, integrated dishwasher, space for American style fridge/freezer, inset sink with mixer tap, large storage cupboard, karndean flooring and a window and a door to the rear garden. There is a useful utility on the ground floor with a W.C which also houses the washing machine and boiler.
The first floor accommodation consists of three good size bedrooms of which all are complimented by the family bathroom fitted in a white suite with a panelled enclosed bath with shower mixer, folding shower screen, low level W.C, wash hand basin, chrome heated towel rail, fully tilled walls and a window to the rear aspect. On the first floor landing there is a loft hatch with has a pull down ladder leading to a part boarded loft space.
Outside, to the front is communal parking and a children's play area. The rear garden is low maintenance and has rear gate access. There is a garden shed which will remain and an outside tap. The property is located within close proximity of Lingfield mainline railway station to London terminals, Lingfield village centre and primary school and the famous Lingfield racecourse.
Ground Floor
Entrance Porch
Entrance Hall
Lounge
14' 4" x 11' 4" (4.37m x 3.45m)
Kitchen/Breakfast Room
11' 8" x 11' 4" (3.56m x 3.45m)
W.C./Utility
6' 7" x 5' 5" (2.01m x 1.65m)
Landing
Master Bedroom
11' 4" x 13' 6" (3.45m x 4.11m)
Bedroom 2
11' 5" x 12' 5" (3.48m x 3.78m)
Bedroom 3
7' 7" x 7' 6" (2.31m x 2.29m)
Family Bathroom
6' 6" x 5' 5" (1.98m x 1.65m)
Front Garden
Rear Garden
Council tax
First listed
Over a month agoLingfield Common Road, Lingfield, RH7
Placebuzz mortgage repayment calculator
Monthly repayment
The Est. Mortgage is for a 25 years repayment mortgage based on a 10% deposit and a 5.5% annual interest. It is only intended as a guide. Make sure you obtain accurate figures from your lender before committing to any mortgage. Your home may be repossessed if you do not keep up repayments on a mortgage.
Lingfield Common Road, Lingfield, RH7 - Streetview
DISCLAIMER: Property descriptions and related information displayed on this page are marketing materials provided by Garnham H Bewley - East Grinstead. Placebuzz does not warrant or accept any responsibility for the accuracy or completeness of the property descriptions or related information provided here and they do not constitute property particulars. Please contact Garnham H Bewley - East Grinstead for full details and further information.

