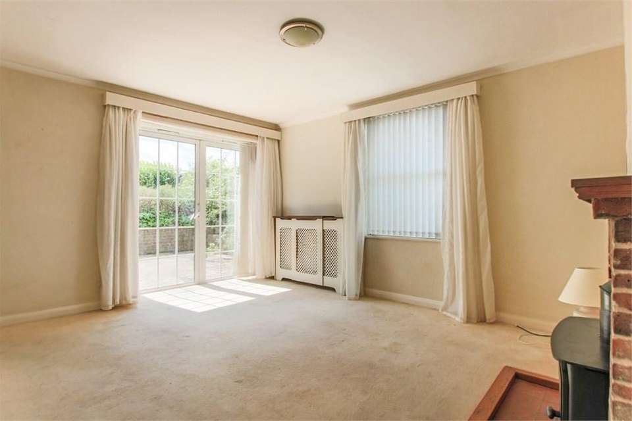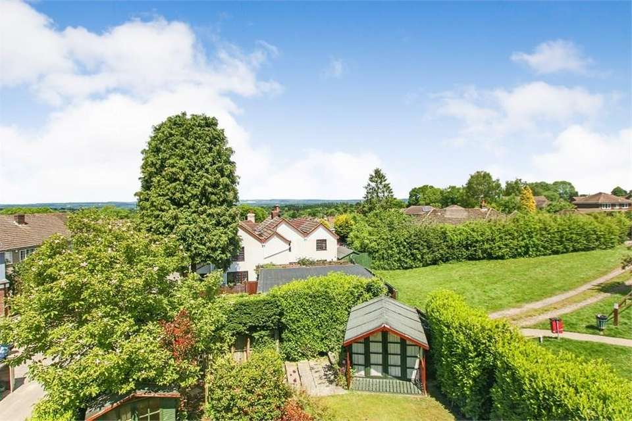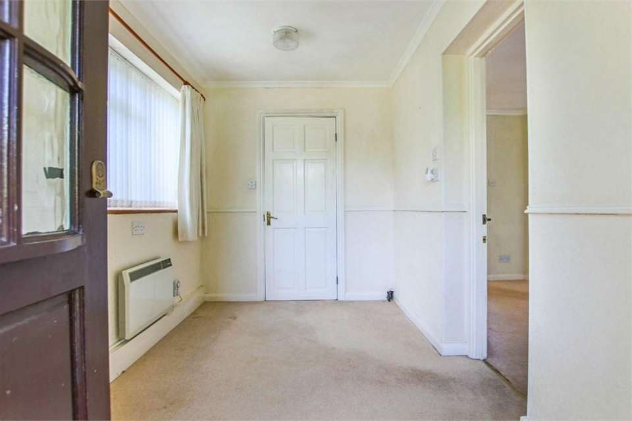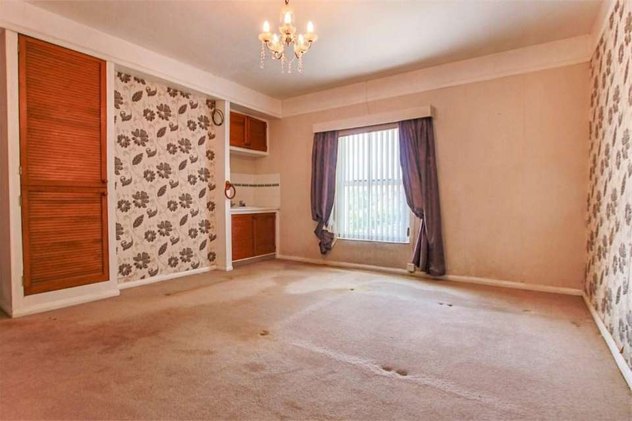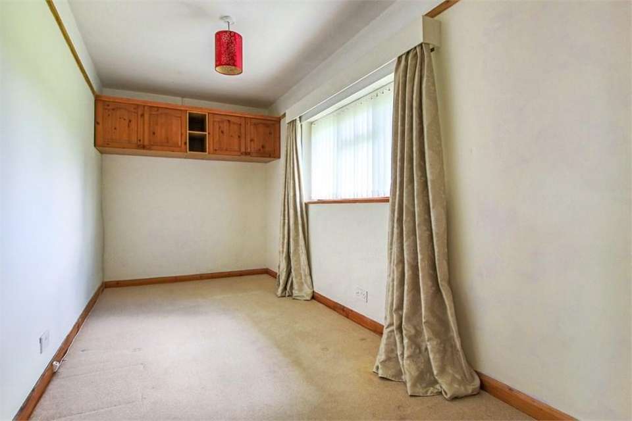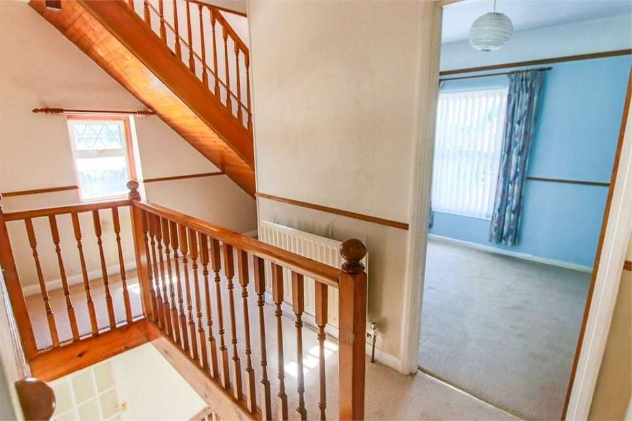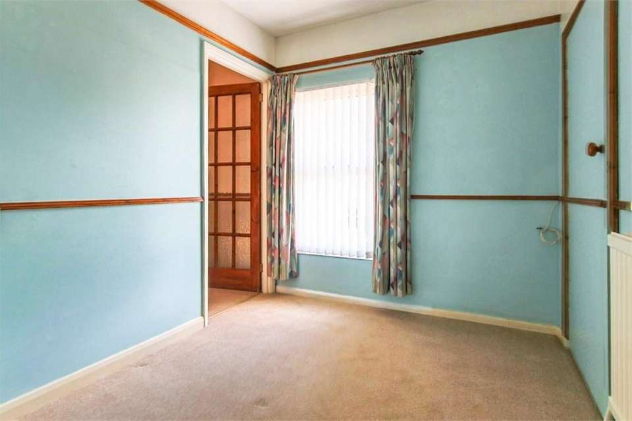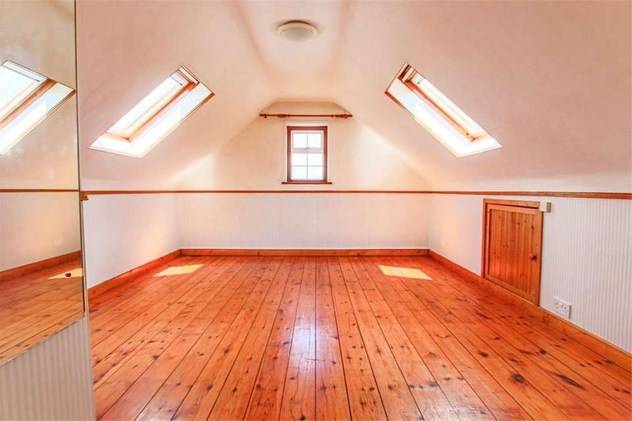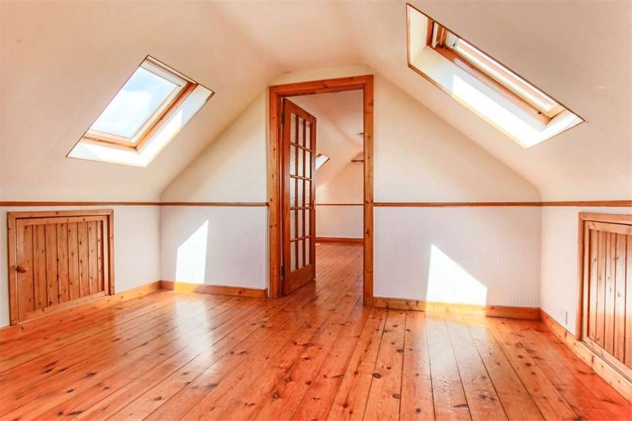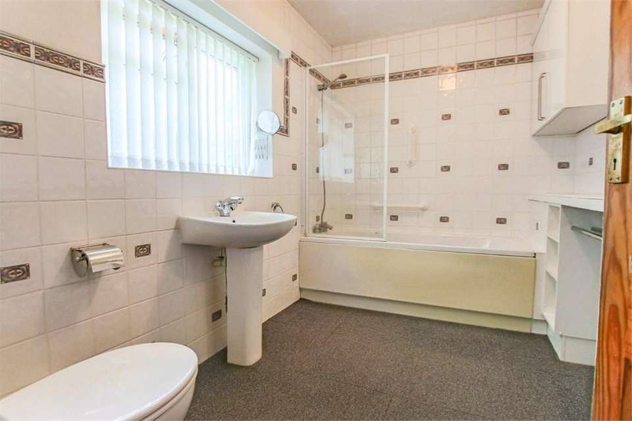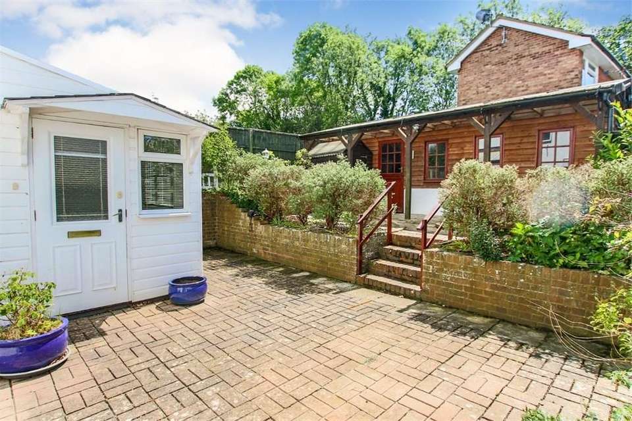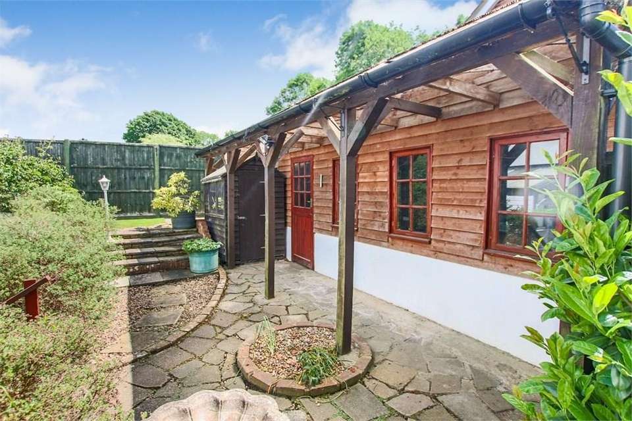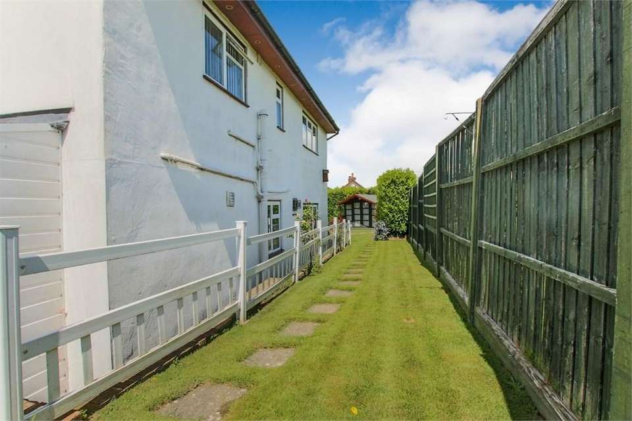5 bedroom detached house for sale
West Street, Dormansland, Lingfield, RH7detached house
bedrooms
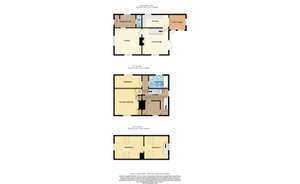
Property photos

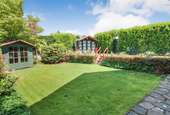
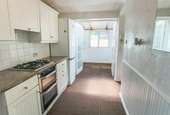
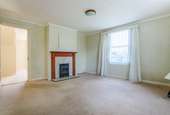
+13
Property description
Guide Price £650,000 - £675,000. Garnham H Bewley are pleased to present to the market this beautiful character five bedroom detached family home situated within the ever popular village of Dormansland backing onto recreational grounds offering great access to the village centre. The accommodation offering a ample living space ideal for someone looking to put their own stamp on a family home and it currently boasts lounge and dining room with feature fireplace, spacious entrance hall, kitchen, utility, downstairs W.C. three bedrooms and family bathroom to the first floor and a further two bedrooms to the second floor. Outside the gardens are situated to both sides of the property and have been wonderfully landscaped with the added bonus of garage and summer house. The property is offered with no onwards chain and internal viewings come highly recommended to fully appreciate this great example of a character family home.
The ground floor consists of front door to the side aspect into the entrance hall which provides access to the downstairs W.C. The dining room has double aspect windows and doorway through the lounge which has a window to the front aspect and French doors onto the garden. The kitchen has been fitted with a range of wall and base level units with areas of work surfaces, integrated oven, gas hob with extractor hood above, space for fridge/freezer, washing machine, window to the rear aspect and doors leading through to the utility which offers further base level units, double aspect windows and door leading to the garden.
The first floor consists of the main bedroom and bedroom five situated to the front aspect with the main bedroom benefitting from fitted wardrobes. Bedroom two overlooks the rear aspect and there is also the family bathroom which has been fitted with a panel enclosed bath with mixer taps and shower attachment, glass screen, wash hand basin, low level W.C., radiator and window to the rear aspect.
The second floor provides bedrooms three and four which you have to go through a room to access the other and in our opinion would make a lovely master suite with skylights and eaves access.
Outside the gardens have been well landscaped with patio areas leading to lawn with a range of mature shrubs and borders and fence enclosed. The garage is situated to the side of the property and comes complete with light and power.
Ground Floor
Entrance Hall
10' 9" x 6' 7" (3.28m x 2.01m)
Downstairs W.C.
Kitchen
13' 8" x 6' 7" (4.17m x 2.01m)
Utility
8' 5" x 7' 8" (2.57m x 2.34m)
Lounge
13' 8" x 13' 4" (4.17m x 4.06m)
Dining Room
13' 8" x 13' 3" (4.17m x 4.04m)
First Floor
Landing
Main Bedroom
13' 8" x 13' 4" (4.17m x 4.06m)
Bedroom 2
13' 4" x 6' 7" (4.06m x 2.01m)
Bedroom 5
8' x 7' 5" (2.44m x 2.26m)
Family Bathroom
10' x 6' 7" (3.05m x 2.01m)
Second Floor
Bedroom 3
12' 3" x 11' 7" (3.73m x 3.53m)
Bedroom 4
15' 9" x 11' 7" (4.80m x 3.53m)
Outside
Gardens
Garage
22' 8" x 10' 5" (6.91m x 3.18m)
The ground floor consists of front door to the side aspect into the entrance hall which provides access to the downstairs W.C. The dining room has double aspect windows and doorway through the lounge which has a window to the front aspect and French doors onto the garden. The kitchen has been fitted with a range of wall and base level units with areas of work surfaces, integrated oven, gas hob with extractor hood above, space for fridge/freezer, washing machine, window to the rear aspect and doors leading through to the utility which offers further base level units, double aspect windows and door leading to the garden.
The first floor consists of the main bedroom and bedroom five situated to the front aspect with the main bedroom benefitting from fitted wardrobes. Bedroom two overlooks the rear aspect and there is also the family bathroom which has been fitted with a panel enclosed bath with mixer taps and shower attachment, glass screen, wash hand basin, low level W.C., radiator and window to the rear aspect.
The second floor provides bedrooms three and four which you have to go through a room to access the other and in our opinion would make a lovely master suite with skylights and eaves access.
Outside the gardens have been well landscaped with patio areas leading to lawn with a range of mature shrubs and borders and fence enclosed. The garage is situated to the side of the property and comes complete with light and power.
Ground Floor
Entrance Hall
10' 9" x 6' 7" (3.28m x 2.01m)
Downstairs W.C.
Kitchen
13' 8" x 6' 7" (4.17m x 2.01m)
Utility
8' 5" x 7' 8" (2.57m x 2.34m)
Lounge
13' 8" x 13' 4" (4.17m x 4.06m)
Dining Room
13' 8" x 13' 3" (4.17m x 4.04m)
First Floor
Landing
Main Bedroom
13' 8" x 13' 4" (4.17m x 4.06m)
Bedroom 2
13' 4" x 6' 7" (4.06m x 2.01m)
Bedroom 5
8' x 7' 5" (2.44m x 2.26m)
Family Bathroom
10' x 6' 7" (3.05m x 2.01m)
Second Floor
Bedroom 3
12' 3" x 11' 7" (3.73m x 3.53m)
Bedroom 4
15' 9" x 11' 7" (4.80m x 3.53m)
Outside
Gardens
Garage
22' 8" x 10' 5" (6.91m x 3.18m)
Council tax
First listed
Over a month agoWest Street, Dormansland, Lingfield, RH7
Placebuzz mortgage repayment calculator
Monthly repayment
The Est. Mortgage is for a 25 years repayment mortgage based on a 10% deposit and a 5.5% annual interest. It is only intended as a guide. Make sure you obtain accurate figures from your lender before committing to any mortgage. Your home may be repossessed if you do not keep up repayments on a mortgage.
West Street, Dormansland, Lingfield, RH7 - Streetview
DISCLAIMER: Property descriptions and related information displayed on this page are marketing materials provided by Garnham H Bewley - East Grinstead. Placebuzz does not warrant or accept any responsibility for the accuracy or completeness of the property descriptions or related information provided here and they do not constitute property particulars. Please contact Garnham H Bewley - East Grinstead for full details and further information.





