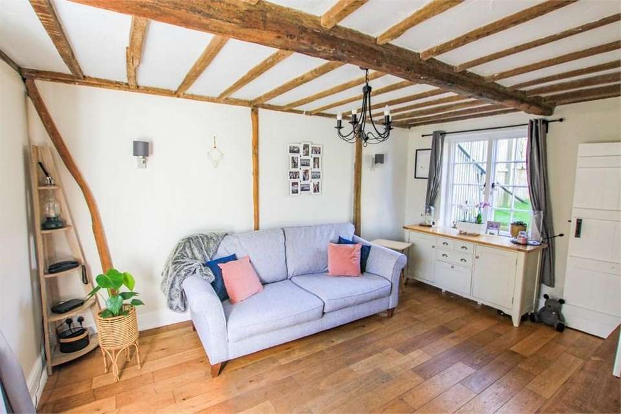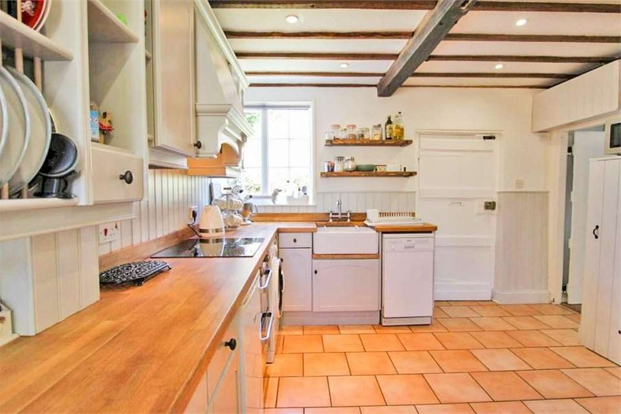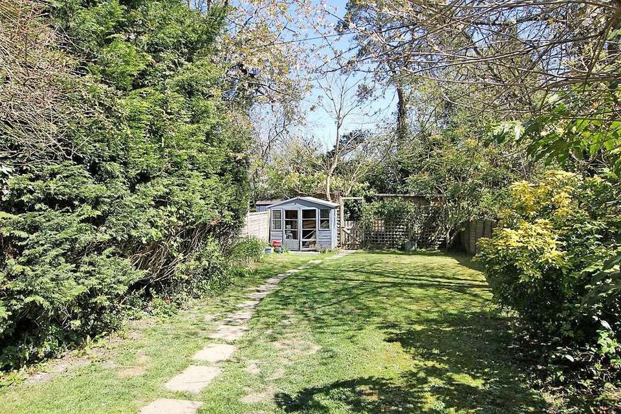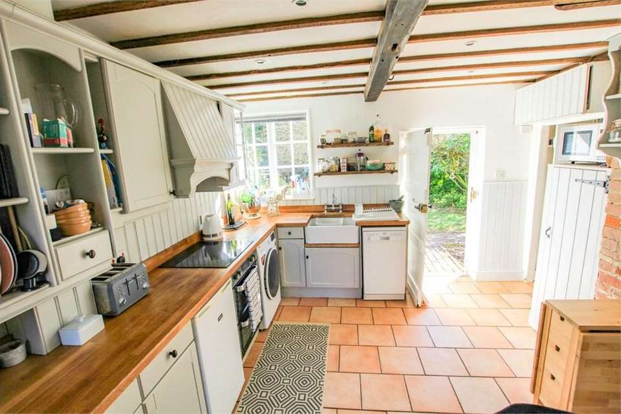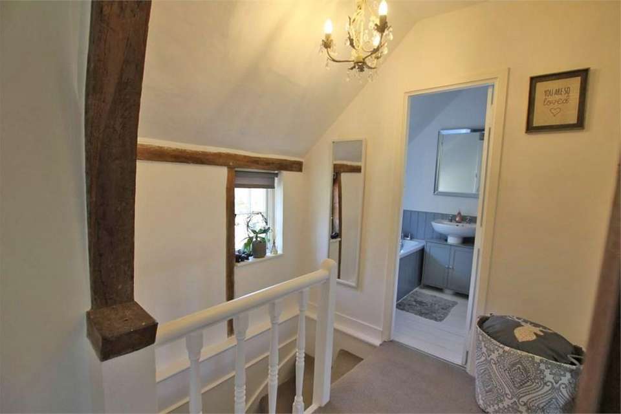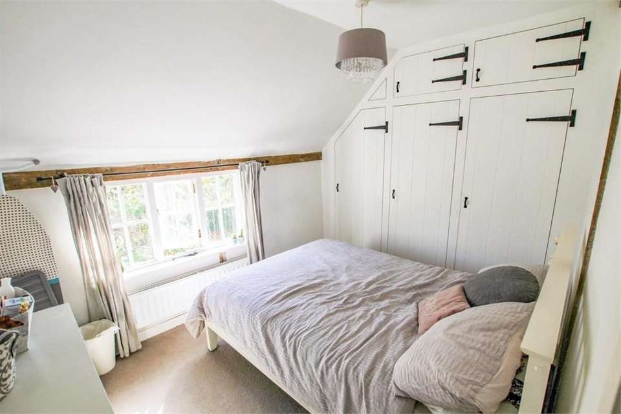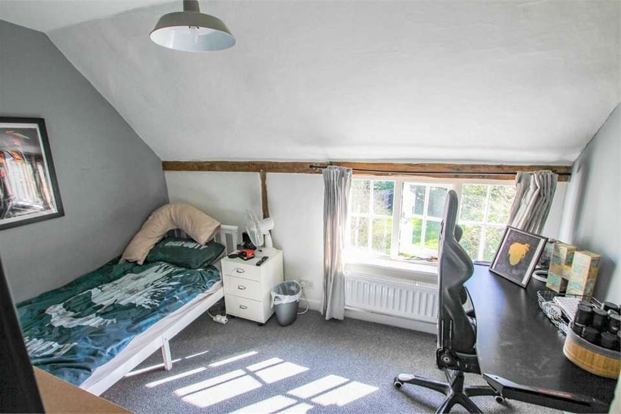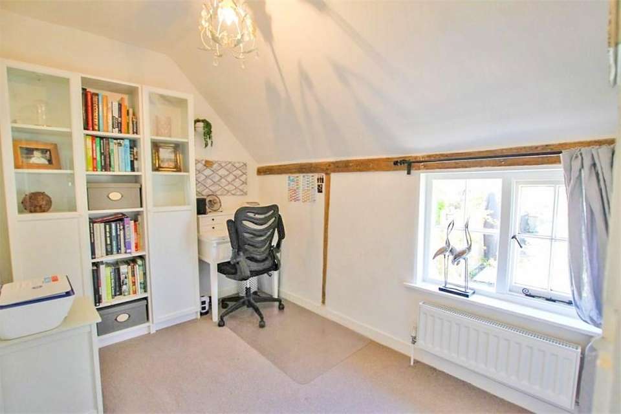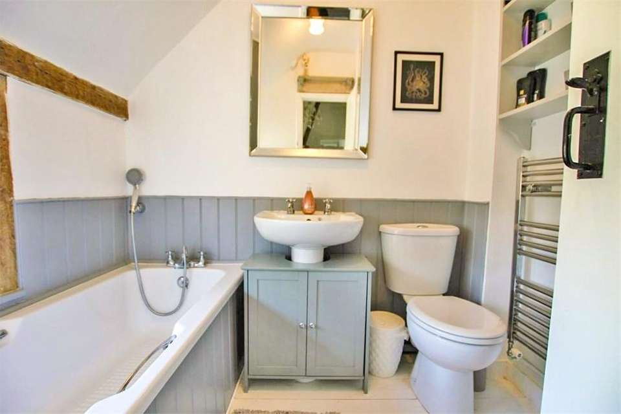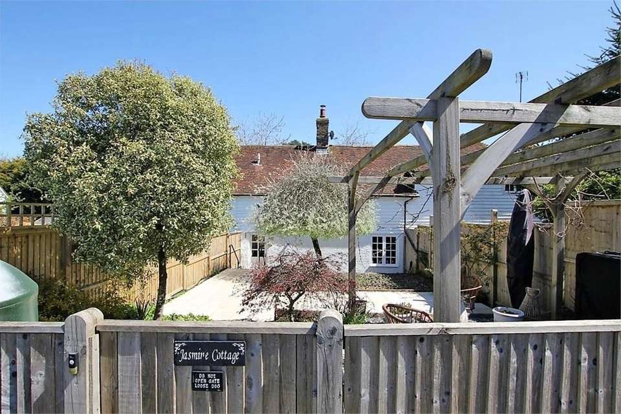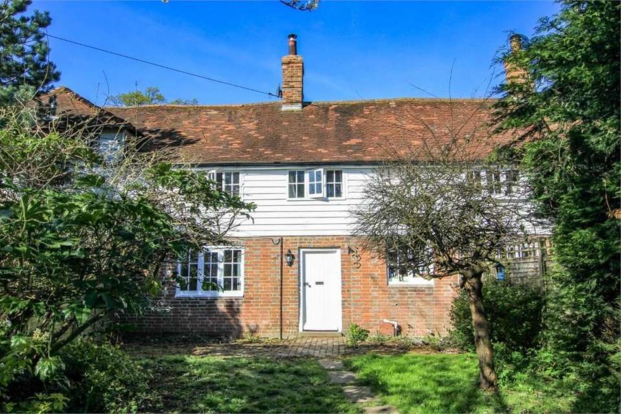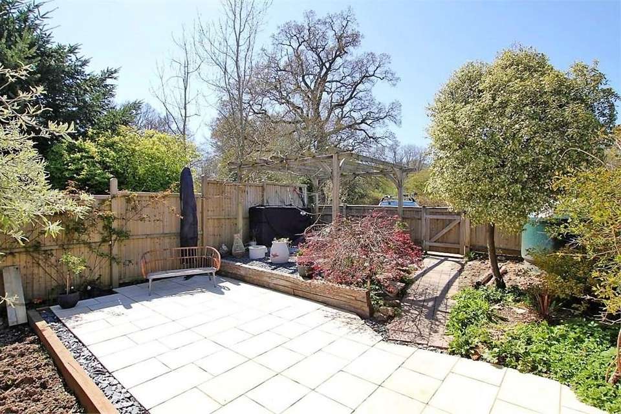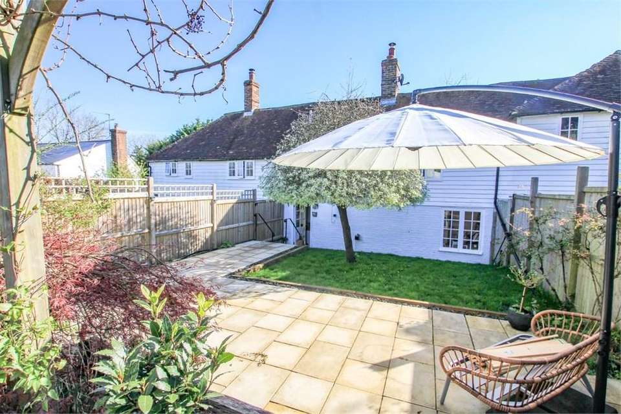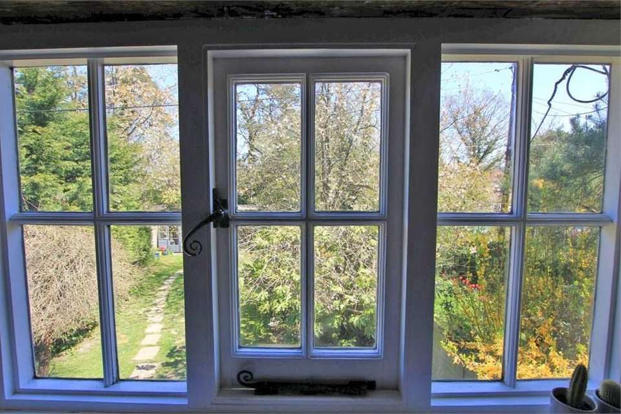3 bedroom cottage for sale
Johns Cross Road, ROBERTSBRIDGE, TN32house
bedrooms
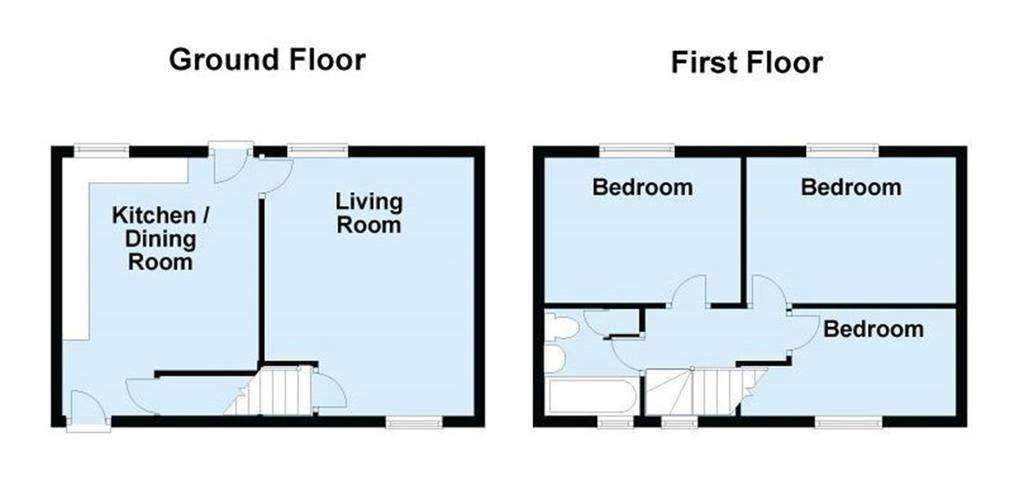
Property photos

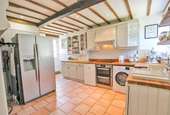
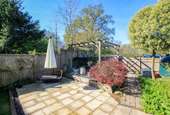
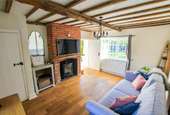
+14
Property description
A delightful Grade II listed three bedroom cottage that presents brick and painted weatherboarded elevations below a slate roof.The property is set back from the road with a large area of front garden and the benefit of a vehicular access to the rear.The cottage is beautifully presented having been upgraded and improved over the years. There is oil central heating and a modern kitchen and bathroom. Throughout the cottage there are surprisingly good ceiling heights and a number of notable features including period fireplaces and a original latched doors.The gardens have been landscaped. To the front is a large area of garden predominantly laid to lawn and to the rear there is a delightful area of garden that offers a covered pergola and gives access to the parking that is located to the rear.
NOTE: The property has a right of way to the rear and is responsible for a contribution towards its upkeep.Council Tax Bank C - £1953.09 2022/23.
GROUND FLOOR
KITCHEN/BREAKFAST ROOM
15' x 11' 4" (4.57m x 3.45m) A dual aspect room including a large storage cupboard. Exposed timbers, recessed lighting and tiled floor throughout. There is an attractive brick feature fireplace with cupboards beside and a comprehensive range of base and wall mounted kitchen cabinets providing cupboards and drawers with spaces for appliances and a fitted low level oven. An area of hardwood working surface incorporates and four ring hob with extractor canopy above and a butlers sink with etched drainer. The large storage cupboard houses the oil fired boiler.
LIVING ROOM
15' x 12' (4.57m x 3.66m) A double aspect room with attractive brick fireplace with inset cast iron wood burning stove. Oak flooring, exposed timbering and radiators throughout.
A door and stairs provides access to:
FIRST FLOOR LANDING
with window to rear, exposed timbering and loft access.
BEDROOM 1
11' 8" x 8' 4" (3.56m x 2.54m) with window to front, exposed timbering and radiator.
BEDROOM 2
10' 3" x 8' 5" (3.12m x 2.57m) with window to front, exposed timbering and radiator. Extensive range of cupboards providing hanging and shelving with overhead storage.
BEDROOM 3
9' 6" x 7' 1" (2.90m x 2.16m) with window to rear giving views to the garden, exposed timbering, radiator and fitted cupboard.
BATHROOM
with window to rear, painted floorboards, part panelled walls and fitted with a white panelled bath with shower attachment, pedestal wash hand basin and low level WC. There is a cupboard housing the hot water tank with slatted shelves and a separate heated towel rail.
OUTSIDE
To the front is a gate and path to the front door. The front garden is predominantly laid to lawn enclosed with hedging and fencing and an enclosed gated section houses two sheds.
To the rear is an enclosed patio garden with a pergola and a gate giving access to the parking area.
NOTE: The property has a right of way to the rear and is responsible for a contribution towards its upkeep.Council Tax Bank C - £1953.09 2022/23.
GROUND FLOOR
KITCHEN/BREAKFAST ROOM
15' x 11' 4" (4.57m x 3.45m) A dual aspect room including a large storage cupboard. Exposed timbers, recessed lighting and tiled floor throughout. There is an attractive brick feature fireplace with cupboards beside and a comprehensive range of base and wall mounted kitchen cabinets providing cupboards and drawers with spaces for appliances and a fitted low level oven. An area of hardwood working surface incorporates and four ring hob with extractor canopy above and a butlers sink with etched drainer. The large storage cupboard houses the oil fired boiler.
LIVING ROOM
15' x 12' (4.57m x 3.66m) A double aspect room with attractive brick fireplace with inset cast iron wood burning stove. Oak flooring, exposed timbering and radiators throughout.
A door and stairs provides access to:
FIRST FLOOR LANDING
with window to rear, exposed timbering and loft access.
BEDROOM 1
11' 8" x 8' 4" (3.56m x 2.54m) with window to front, exposed timbering and radiator.
BEDROOM 2
10' 3" x 8' 5" (3.12m x 2.57m) with window to front, exposed timbering and radiator. Extensive range of cupboards providing hanging and shelving with overhead storage.
BEDROOM 3
9' 6" x 7' 1" (2.90m x 2.16m) with window to rear giving views to the garden, exposed timbering, radiator and fitted cupboard.
BATHROOM
with window to rear, painted floorboards, part panelled walls and fitted with a white panelled bath with shower attachment, pedestal wash hand basin and low level WC. There is a cupboard housing the hot water tank with slatted shelves and a separate heated towel rail.
OUTSIDE
To the front is a gate and path to the front door. The front garden is predominantly laid to lawn enclosed with hedging and fencing and an enclosed gated section houses two sheds.
To the rear is an enclosed patio garden with a pergola and a gate giving access to the parking area.
Council tax
First listed
Over a month agoJohns Cross Road, ROBERTSBRIDGE, TN32
Placebuzz mortgage repayment calculator
Monthly repayment
The Est. Mortgage is for a 25 years repayment mortgage based on a 10% deposit and a 5.5% annual interest. It is only intended as a guide. Make sure you obtain accurate figures from your lender before committing to any mortgage. Your home may be repossessed if you do not keep up repayments on a mortgage.
Johns Cross Road, ROBERTSBRIDGE, TN32 - Streetview
DISCLAIMER: Property descriptions and related information displayed on this page are marketing materials provided by Campbell's Estate Agents - Battle. Placebuzz does not warrant or accept any responsibility for the accuracy or completeness of the property descriptions or related information provided here and they do not constitute property particulars. Please contact Campbell's Estate Agents - Battle for full details and further information.





