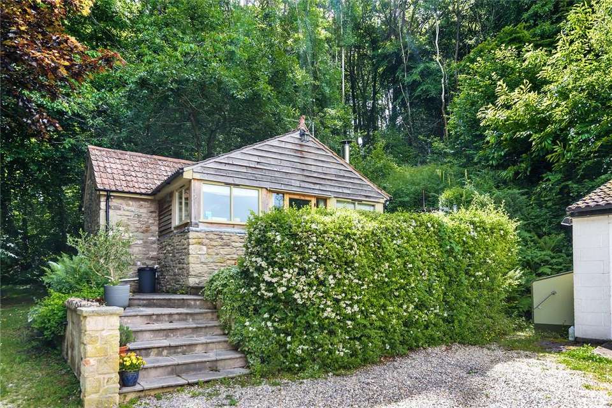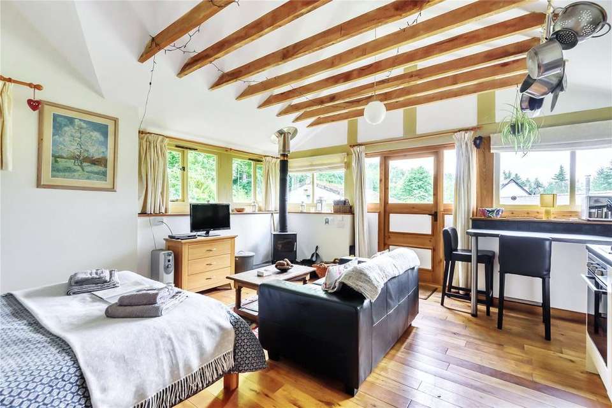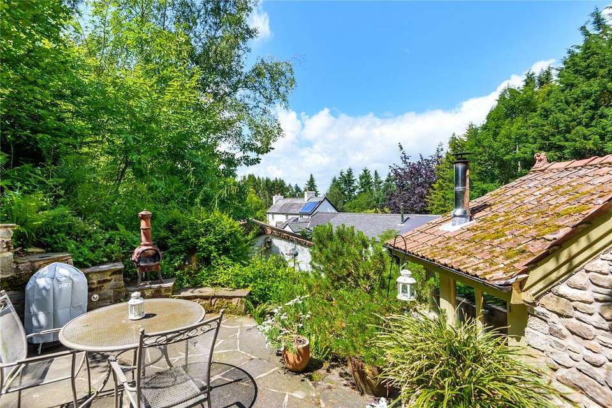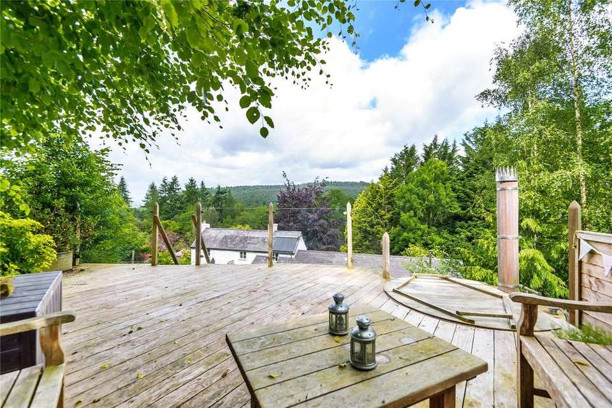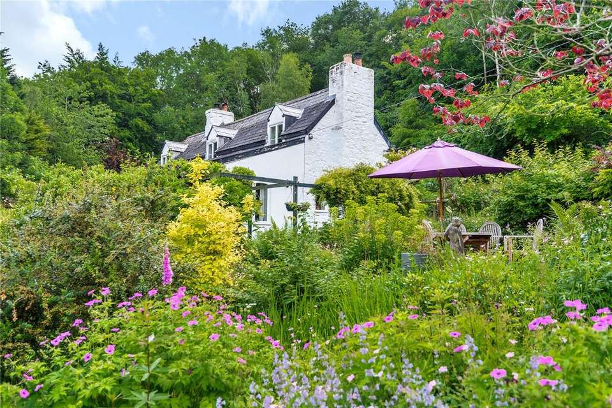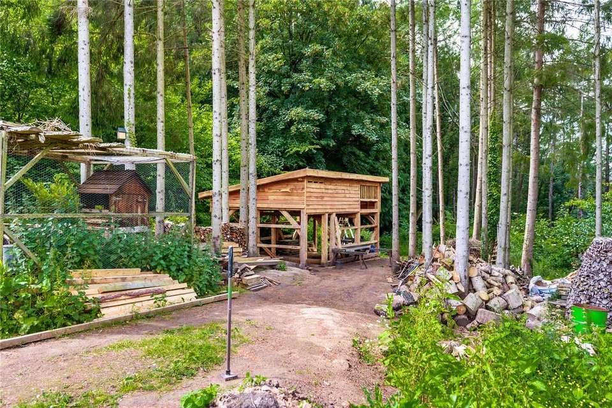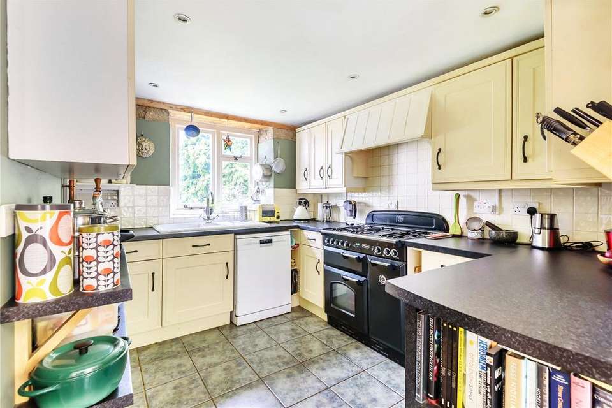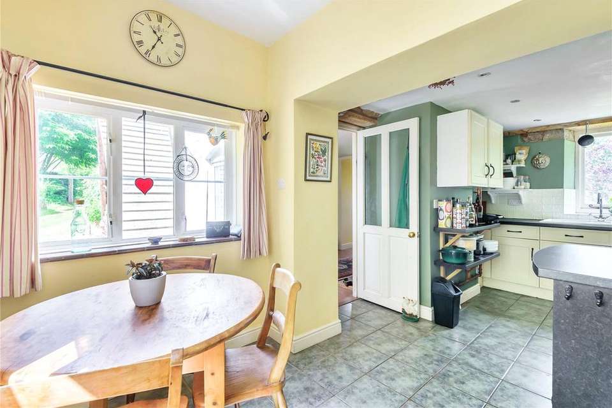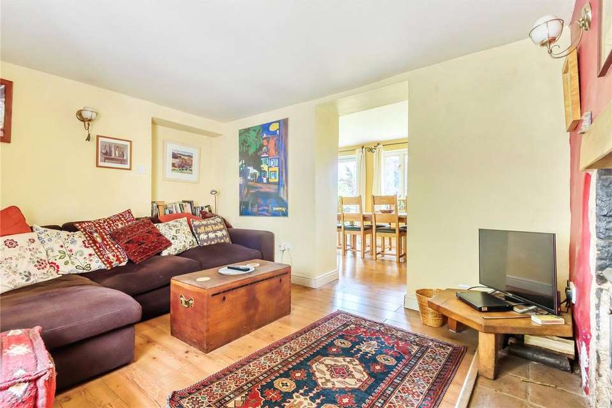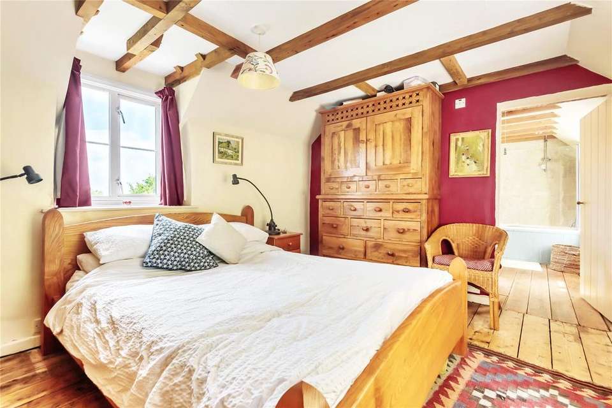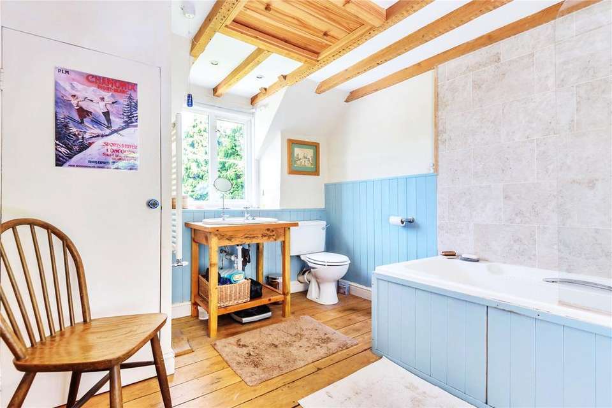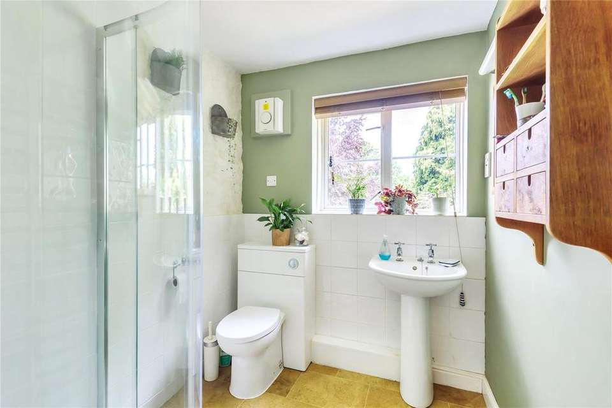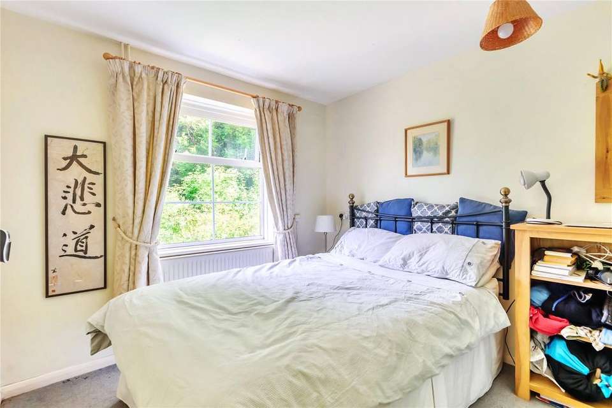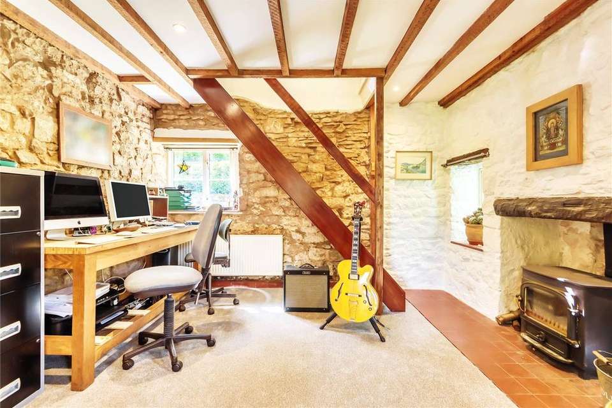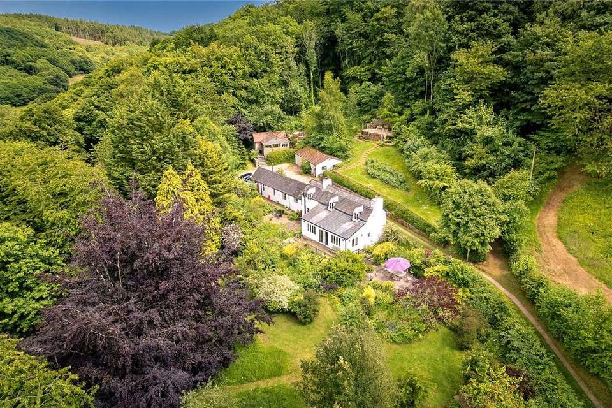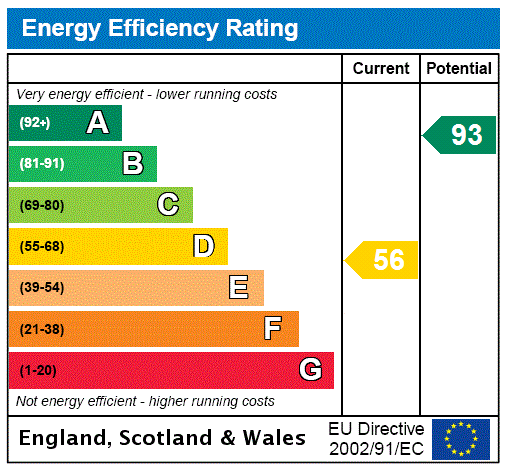5 bedroom detached house for sale
Howle Hill, Ross-on-Wye, Herefordshire, HR9detached house
bedrooms
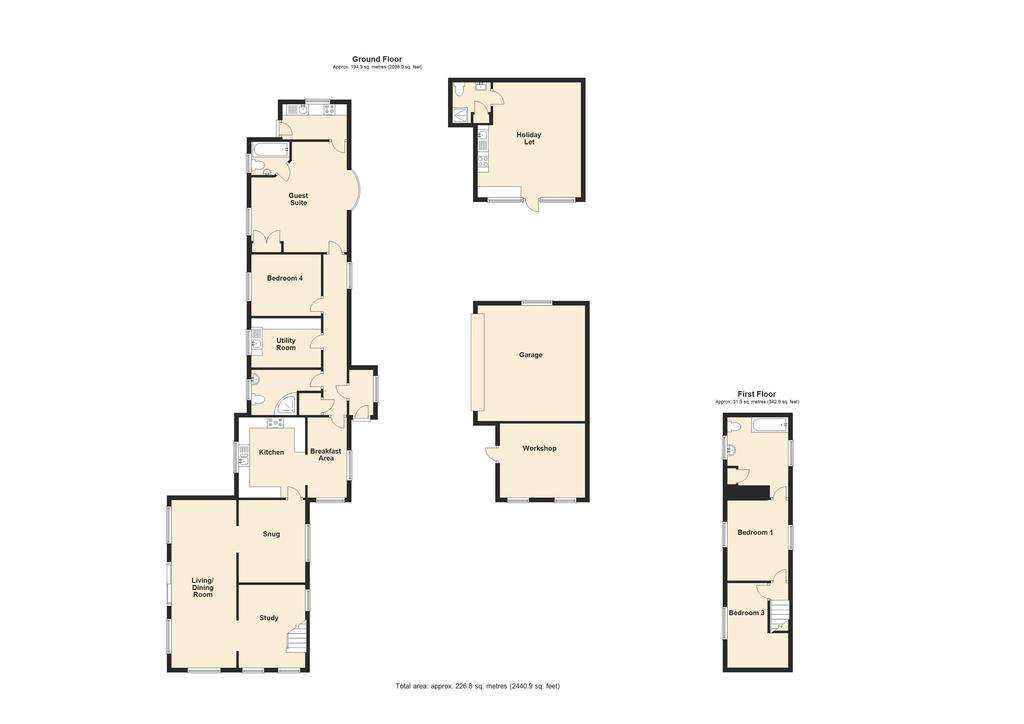
Property photos

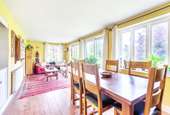
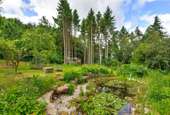
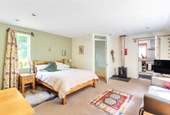
+16
Property description
A rarely available, idyllic four bedroom detached country cottage with successful holiday let providing supplementary income and accommodation. Nestled peacefully in 5.52 acres of organic gardens and woodlands. Situated just 3 miles from Ross-on-Wye.
Treetops is situated in a superb secluded and elevated rural setting amidst approximately 5.52 acres of English woodland and landscaped gardens. The property is approached via a small yet easily accessible track, a third of a mile in length, which gives enormous privacy and seclusion.
Literally on the doorstep there are miles of stunning countryside walks where a vast array of wildlife will undoubtedly be seen. There are no footpaths crossing the property.
The ground floor suite has in the past been used as Bed and Breakfast accommodation but alternatively, the single storey part of the property could be easily converted to a self-contained annexe. A former stone outbuilding has been converted to a fabulous holiday let with shower room.
Howle Hill is a sought after rural haven situated on the fringes of an area of outstanding natural beauty yet only 3 miles from Ross on Wye where an excellent range of shopping, social and sporting facilities can be found. At Ross excellent road links can be found to the Midlands via the M50/M5, South Wales via the A40/M4 and the South Wales via the Severn Bridge.
Good Sized Entrance Porch:
With window to front aspect. Quarry tiled flooring making it ideal area for muddy boots and coats. Double glazed door leading into:
Reception Hall:
Having tiled flooring. Two double glazed windows to front aspect with quarry tiled sills. Radiator, halogen inset ceiling spotlights. Door to useful storage cupboard with shelving and lighting. Part glazed door leading into kitchen/breakfast room.
Breakfast Area: 11'11" x 5'9" (3.63m x 1.75m) approx.
With tiled flooring, radiator, power points, inset halogen ceiling, spotlight. Windows to front and side aspect with quarry tiled sills. Telephone point. Open Plan to:
Kitchen: 10'5" x 9'8" (3.18m x 2.95m) approx.
Fitted with an excellent range of matching 'Shaker' style base and wall mounted units in cream with ample work surfaces with concealed lighting over. Inset porcelain one and a half bowl single drainer sink unit with swan neck mixer tap over. Rangemaster cooker with double oven, plate warmer and five ring Calor gas burner, concealed extractor hood over. Space for full size dishwasher. Double glazed window to rear aspect with lovely outlook over gardens and surrounding woodland.
Snug: 12'3" x 10' (3.73m x 3.05m).
A lovely cosy room with small inglenook fireplace having multi fuel stove which boosts the hot water via the cylinder in the airing cupboard. Exposed stone and brickwork. Four wall light points. Double glazed window to front aspect, oak effect flooring. Direct access to:
Living/Dining Room: 25'6" x 9'8" (7.77m x 2.95m).
A beautifully light and spacious living area with a lovely view over the garden, woodland, and surrounding countryside. With oak effect flooring. Sliding triple glazed aluminium door leading out to decked area. Two double glazed windows to rear aspect, double glazed window to side aspect. Four wall lights, power points, radiator, TV point. Recessed dresser style cabinet & shelving.
Study: 12' x 10' (3.66m x 3.05m).
A lovely warm and cosy area with a wood burning stove set on a quarry tiled hearth. Exposed stone elevations and ceiling beams. Two double glazed windows to side aspect, double glazed windows to front aspect with quarry tiled sills. Power points, inset LED ceiling spotlights. Open tread staircase giving access to first floor.
From the main reception hall at ground floor level a door leads into:
Guest Suite: 18'1" x 14'2" (5.51m x 4.32m) overall incorporating En-Suite Bathroom & Kitchen:
The bedroom area has bow double glazed window to front aspect, glazed door giving its own access to the outside, additional double-glazed window to rear aspect. Fitted wardrobes to one elevation, inset ceiling spotlights, TV point, power points, wall lights.
En-Suite Bathroom:
Fitted in white with low level WC, wall mounted wash hand basin and panelled bath with glazed screen and shower over, fully tiled surround. Halogen inset ceiling spotlights, shaver point. Double glazed window to rear aspect.
Kitchen: 9'8" x 5'3" (2.95m x 1.6m).
Douglas fir double glazed window to side aspect and door to canopied rear entrance porch. Range of base mounted units with integrated electric oven with hob and extractor hood. Stainless steel splashback. Plumbing for automatic washing machine. Built in Zanussi fridge. Stainless steel sink with drainer. The living/bedroom, kitchen and shower room has council tax rating of Band A.
Bedroom 4: 10'2" x 8'6" (3.1m x 2.59m).
With power points, telephone point. Double glazed window to rear aspect with lovely outlook over garden and woodlands. Access to roof space.
Utility Room: 10'2" x 7'4" (3.1m x 2.24m).
A range of base and wall mounted units. Space for tall fridge/freezer. Stainless steel single drainer sink unit. Ample work surfaces. Plumbing for washing machine. Free standing oil-fired central heating boiler supplying domestic hot water and central heating.
Shower Room:
With glazed shower cubicle and mains fed shower, low level WC and wash hand basin. Double glazed window to rear aspect. This ground floor area could easily be converted to a self-contained annexe suitable for a dependant relative or additional income.
From the Snug a staircase gives access to:
First Floor and Small Landing:
With door to:
Bedroom 1: 12'6" x 10'1" (3.81m x 3.07m).
A lovely cottage style room full of character room with exposed floorboards and ceiling beams. Double glazed windows to front and rear aspect with far reaching countryside views. Power points, radiator. Cottage door leading to:
En-Suite Bathroom: 10'2" x 8'4" (3.1m x 2.54m).
A stunning room ideal for anyone wishing to relax for hours in a hot bath having a stone fireplace with wood burning stove. Fitted in white with oval Royal Dalton wash hand basin set into timber wash stand, low level WC, painted tongue and groove panelled bath with tiled surround and shower mixer. Painted tongue and groove timber panelling to two walls, exposed beamed ceiling with inset LED ceiling spotlights. Double glazed windows to front and rear aspect with lovely views. White towel radiator. Door to airing cupboard housing heatstore hot water tank which is supplemented by the solar panels, oil fired boiler and the wood burning stove in the snug.
Bedroom 3: 12'3" x 7'2" (3.73m x 2.18m).
A room of enormous character having original period fireplace with quarry tiled hearth. Exposed stone elevation with inset timbers. Above the stairwell there is a storage cupboard with useful mezzanine area. Part exposed ceiling apex with cross beam. Double glazed window to rear aspect with lovely views.
Outside
The access leads in from a country road up to the entrance, this continues onto a gravelled driveway with turning area suitable for several vehicles. To either side of the cottage there are gated entrances which provide access to a level patio with well stocked herbaceous borders. The large entertaining deck is also accessed via patio doors from the living/dining room making for an ideal outside dining area. A pathway then leads you down to sloping lawns with an array of mature trees.
From the parking area access can be gained to the:
Holiday Let: 17'7" (5.36) x 14'10" (4.52) Internally.
Beautifully finished with vaulted ceiling and exposed beams. Double glazed windows to side and front aspect with Oak window ledge creating a lovely light and airy feel. Raised slate hearth with wood burning stove. Oak flooring. Kitchenette: Base mounted units with stainless steel single bowl sink unit with drainer. Integrated Indesit oven and Zanussi two ring electric hob. Built in fridge. Recessed shelving unit. Built in breakfast bar suitable for two people. Ample power points. A lovely open plan living/bedroom space: Oak door to shower room being fitted to a good standard with fully tiled surrounds. Shower enclosure with mains pressured power shower with rainfall head and separate attachment. Low level WC. Obscured double-glazed window to side aspect. Oak unit with fitted sink and mixer tap. Ladder style heated towel rail. Door to airing cupboard housing Zip Aqua point 3 pressurised hot water cylinder.
Garage: 17'8" x 15'11" (5.38m x 4.85m)
With up and over door. Power points. Windows to rear and side aspects.
Workshop: 13'6" x 11'7" (4.11m x 3.53m)
The workshop has been fully insulated with window to side aspect. Armoured cable.
To the side, sleeper steps provide access up to a raised Larch decked area built by expert craftsman with glazed balustrading taking in the lovely views. Sunken wood fired hot tub. The superb entertaining deck will make the ideal spot for evening meals. Raised lawn with raised sleeper edged fruit cage. Yew hedge borders this area.
The currents owners have undergone a complete rewilding of the property with a fully organic garden and no pesticides or chemicals have been used on the grounds within their ownership. They have created many interesting areas, one of which is a natural pond with a plethora of wildlife including three specimens of newt one of which being the Great Crested Newt. An organic vegetable garden that has numerous raised vegetable beds with greenhouse and garden shed: 16'3" x 13'1" (4.95m x 4m) and polytunnel. All of which is enclosed by stock proof fencing with gated entrance leading around to small micro-orchard.
From here pathways meander down to a small copse of trees which the owners have been felling to provide a supply of wood with access to:
Larch Barn: Internally: 20' (6.1m) x 13'7" (4.14m).
Subject to the necessary planning consent, this could be converted to another BnB if required. Further hardstanding area ideal for camper van or caravan. Adjoining the property is the private woodland which includes ancient Oaks, Beeches and Ash and is teeming with bluebells in early spring. With gardens and grounds extending to approximately 5.52 acres in total
Directions: Please do not use a sat nav follow the directions below.
From Ross-on-Wye proceed south on the B4234 continue out of town to the small roundabout, taking the first exit. Continue for approximately 0.75 mile and take the next left signposted Howle Hill/Hope Mansel. Proceed for approximately 0.75 mile and turn right signposted Deep Dean/Ruardean. Continue up the lane for 200 yards and turn right opposite the white sign post noted Tree Tops proceed up this track and the follow it around to the left where the property can be found at the end of this track.
What3words: etchings.eclipses.deep
Treetops is situated in a superb secluded and elevated rural setting amidst approximately 5.52 acres of English woodland and landscaped gardens. The property is approached via a small yet easily accessible track, a third of a mile in length, which gives enormous privacy and seclusion.
Literally on the doorstep there are miles of stunning countryside walks where a vast array of wildlife will undoubtedly be seen. There are no footpaths crossing the property.
The ground floor suite has in the past been used as Bed and Breakfast accommodation but alternatively, the single storey part of the property could be easily converted to a self-contained annexe. A former stone outbuilding has been converted to a fabulous holiday let with shower room.
Howle Hill is a sought after rural haven situated on the fringes of an area of outstanding natural beauty yet only 3 miles from Ross on Wye where an excellent range of shopping, social and sporting facilities can be found. At Ross excellent road links can be found to the Midlands via the M50/M5, South Wales via the A40/M4 and the South Wales via the Severn Bridge.
Good Sized Entrance Porch:
With window to front aspect. Quarry tiled flooring making it ideal area for muddy boots and coats. Double glazed door leading into:
Reception Hall:
Having tiled flooring. Two double glazed windows to front aspect with quarry tiled sills. Radiator, halogen inset ceiling spotlights. Door to useful storage cupboard with shelving and lighting. Part glazed door leading into kitchen/breakfast room.
Breakfast Area: 11'11" x 5'9" (3.63m x 1.75m) approx.
With tiled flooring, radiator, power points, inset halogen ceiling, spotlight. Windows to front and side aspect with quarry tiled sills. Telephone point. Open Plan to:
Kitchen: 10'5" x 9'8" (3.18m x 2.95m) approx.
Fitted with an excellent range of matching 'Shaker' style base and wall mounted units in cream with ample work surfaces with concealed lighting over. Inset porcelain one and a half bowl single drainer sink unit with swan neck mixer tap over. Rangemaster cooker with double oven, plate warmer and five ring Calor gas burner, concealed extractor hood over. Space for full size dishwasher. Double glazed window to rear aspect with lovely outlook over gardens and surrounding woodland.
Snug: 12'3" x 10' (3.73m x 3.05m).
A lovely cosy room with small inglenook fireplace having multi fuel stove which boosts the hot water via the cylinder in the airing cupboard. Exposed stone and brickwork. Four wall light points. Double glazed window to front aspect, oak effect flooring. Direct access to:
Living/Dining Room: 25'6" x 9'8" (7.77m x 2.95m).
A beautifully light and spacious living area with a lovely view over the garden, woodland, and surrounding countryside. With oak effect flooring. Sliding triple glazed aluminium door leading out to decked area. Two double glazed windows to rear aspect, double glazed window to side aspect. Four wall lights, power points, radiator, TV point. Recessed dresser style cabinet & shelving.
Study: 12' x 10' (3.66m x 3.05m).
A lovely warm and cosy area with a wood burning stove set on a quarry tiled hearth. Exposed stone elevations and ceiling beams. Two double glazed windows to side aspect, double glazed windows to front aspect with quarry tiled sills. Power points, inset LED ceiling spotlights. Open tread staircase giving access to first floor.
From the main reception hall at ground floor level a door leads into:
Guest Suite: 18'1" x 14'2" (5.51m x 4.32m) overall incorporating En-Suite Bathroom & Kitchen:
The bedroom area has bow double glazed window to front aspect, glazed door giving its own access to the outside, additional double-glazed window to rear aspect. Fitted wardrobes to one elevation, inset ceiling spotlights, TV point, power points, wall lights.
En-Suite Bathroom:
Fitted in white with low level WC, wall mounted wash hand basin and panelled bath with glazed screen and shower over, fully tiled surround. Halogen inset ceiling spotlights, shaver point. Double glazed window to rear aspect.
Kitchen: 9'8" x 5'3" (2.95m x 1.6m).
Douglas fir double glazed window to side aspect and door to canopied rear entrance porch. Range of base mounted units with integrated electric oven with hob and extractor hood. Stainless steel splashback. Plumbing for automatic washing machine. Built in Zanussi fridge. Stainless steel sink with drainer. The living/bedroom, kitchen and shower room has council tax rating of Band A.
Bedroom 4: 10'2" x 8'6" (3.1m x 2.59m).
With power points, telephone point. Double glazed window to rear aspect with lovely outlook over garden and woodlands. Access to roof space.
Utility Room: 10'2" x 7'4" (3.1m x 2.24m).
A range of base and wall mounted units. Space for tall fridge/freezer. Stainless steel single drainer sink unit. Ample work surfaces. Plumbing for washing machine. Free standing oil-fired central heating boiler supplying domestic hot water and central heating.
Shower Room:
With glazed shower cubicle and mains fed shower, low level WC and wash hand basin. Double glazed window to rear aspect. This ground floor area could easily be converted to a self-contained annexe suitable for a dependant relative or additional income.
From the Snug a staircase gives access to:
First Floor and Small Landing:
With door to:
Bedroom 1: 12'6" x 10'1" (3.81m x 3.07m).
A lovely cottage style room full of character room with exposed floorboards and ceiling beams. Double glazed windows to front and rear aspect with far reaching countryside views. Power points, radiator. Cottage door leading to:
En-Suite Bathroom: 10'2" x 8'4" (3.1m x 2.54m).
A stunning room ideal for anyone wishing to relax for hours in a hot bath having a stone fireplace with wood burning stove. Fitted in white with oval Royal Dalton wash hand basin set into timber wash stand, low level WC, painted tongue and groove panelled bath with tiled surround and shower mixer. Painted tongue and groove timber panelling to two walls, exposed beamed ceiling with inset LED ceiling spotlights. Double glazed windows to front and rear aspect with lovely views. White towel radiator. Door to airing cupboard housing heatstore hot water tank which is supplemented by the solar panels, oil fired boiler and the wood burning stove in the snug.
Bedroom 3: 12'3" x 7'2" (3.73m x 2.18m).
A room of enormous character having original period fireplace with quarry tiled hearth. Exposed stone elevation with inset timbers. Above the stairwell there is a storage cupboard with useful mezzanine area. Part exposed ceiling apex with cross beam. Double glazed window to rear aspect with lovely views.
Outside
The access leads in from a country road up to the entrance, this continues onto a gravelled driveway with turning area suitable for several vehicles. To either side of the cottage there are gated entrances which provide access to a level patio with well stocked herbaceous borders. The large entertaining deck is also accessed via patio doors from the living/dining room making for an ideal outside dining area. A pathway then leads you down to sloping lawns with an array of mature trees.
From the parking area access can be gained to the:
Holiday Let: 17'7" (5.36) x 14'10" (4.52) Internally.
Beautifully finished with vaulted ceiling and exposed beams. Double glazed windows to side and front aspect with Oak window ledge creating a lovely light and airy feel. Raised slate hearth with wood burning stove. Oak flooring. Kitchenette: Base mounted units with stainless steel single bowl sink unit with drainer. Integrated Indesit oven and Zanussi two ring electric hob. Built in fridge. Recessed shelving unit. Built in breakfast bar suitable for two people. Ample power points. A lovely open plan living/bedroom space: Oak door to shower room being fitted to a good standard with fully tiled surrounds. Shower enclosure with mains pressured power shower with rainfall head and separate attachment. Low level WC. Obscured double-glazed window to side aspect. Oak unit with fitted sink and mixer tap. Ladder style heated towel rail. Door to airing cupboard housing Zip Aqua point 3 pressurised hot water cylinder.
Garage: 17'8" x 15'11" (5.38m x 4.85m)
With up and over door. Power points. Windows to rear and side aspects.
Workshop: 13'6" x 11'7" (4.11m x 3.53m)
The workshop has been fully insulated with window to side aspect. Armoured cable.
To the side, sleeper steps provide access up to a raised Larch decked area built by expert craftsman with glazed balustrading taking in the lovely views. Sunken wood fired hot tub. The superb entertaining deck will make the ideal spot for evening meals. Raised lawn with raised sleeper edged fruit cage. Yew hedge borders this area.
The currents owners have undergone a complete rewilding of the property with a fully organic garden and no pesticides or chemicals have been used on the grounds within their ownership. They have created many interesting areas, one of which is a natural pond with a plethora of wildlife including three specimens of newt one of which being the Great Crested Newt. An organic vegetable garden that has numerous raised vegetable beds with greenhouse and garden shed: 16'3" x 13'1" (4.95m x 4m) and polytunnel. All of which is enclosed by stock proof fencing with gated entrance leading around to small micro-orchard.
From here pathways meander down to a small copse of trees which the owners have been felling to provide a supply of wood with access to:
Larch Barn: Internally: 20' (6.1m) x 13'7" (4.14m).
Subject to the necessary planning consent, this could be converted to another BnB if required. Further hardstanding area ideal for camper van or caravan. Adjoining the property is the private woodland which includes ancient Oaks, Beeches and Ash and is teeming with bluebells in early spring. With gardens and grounds extending to approximately 5.52 acres in total
Directions: Please do not use a sat nav follow the directions below.
From Ross-on-Wye proceed south on the B4234 continue out of town to the small roundabout, taking the first exit. Continue for approximately 0.75 mile and take the next left signposted Howle Hill/Hope Mansel. Proceed for approximately 0.75 mile and turn right signposted Deep Dean/Ruardean. Continue up the lane for 200 yards and turn right opposite the white sign post noted Tree Tops proceed up this track and the follow it around to the left where the property can be found at the end of this track.
What3words: etchings.eclipses.deep
Council tax
First listed
Over a month agoEnergy Performance Certificate
Howle Hill, Ross-on-Wye, Herefordshire, HR9
Placebuzz mortgage repayment calculator
Monthly repayment
The Est. Mortgage is for a 25 years repayment mortgage based on a 10% deposit and a 5.5% annual interest. It is only intended as a guide. Make sure you obtain accurate figures from your lender before committing to any mortgage. Your home may be repossessed if you do not keep up repayments on a mortgage.
Howle Hill, Ross-on-Wye, Herefordshire, HR9 - Streetview
DISCLAIMER: Property descriptions and related information displayed on this page are marketing materials provided by Richard Butler - Ross-on-Wye. Placebuzz does not warrant or accept any responsibility for the accuracy or completeness of the property descriptions or related information provided here and they do not constitute property particulars. Please contact Richard Butler - Ross-on-Wye for full details and further information.





