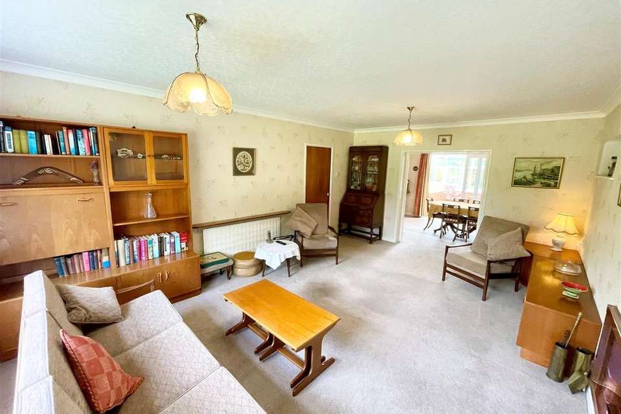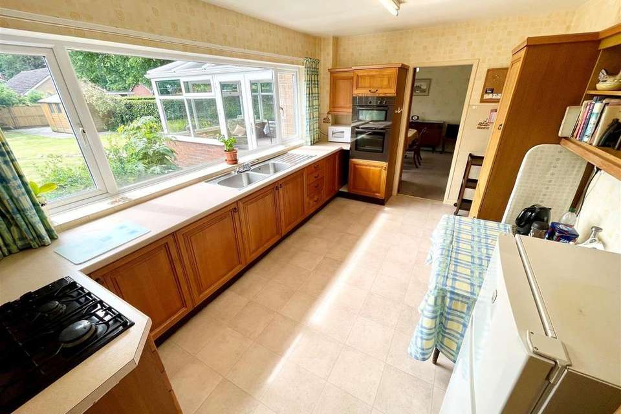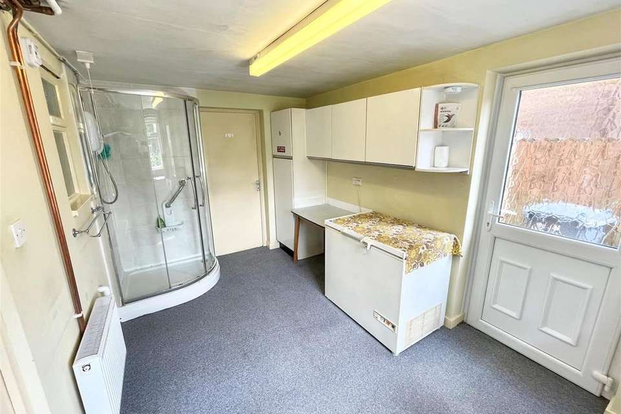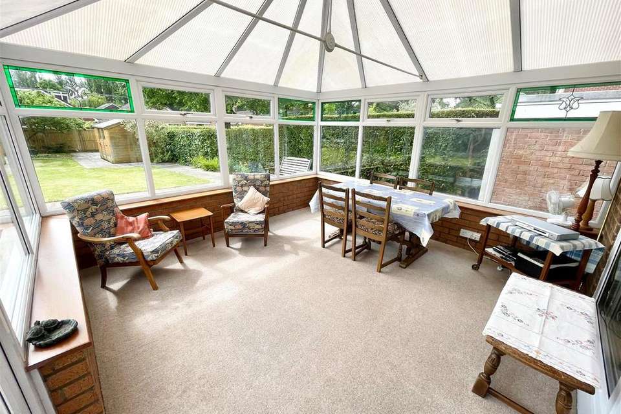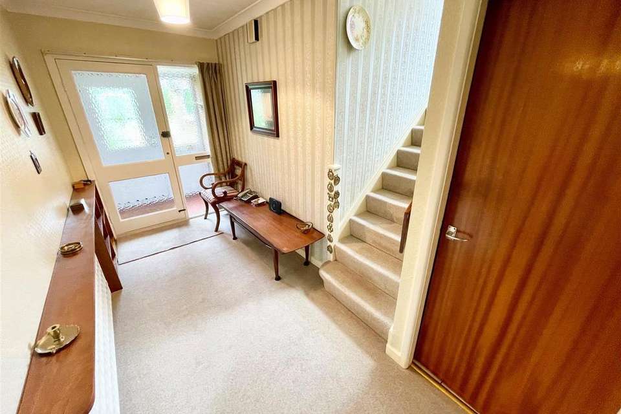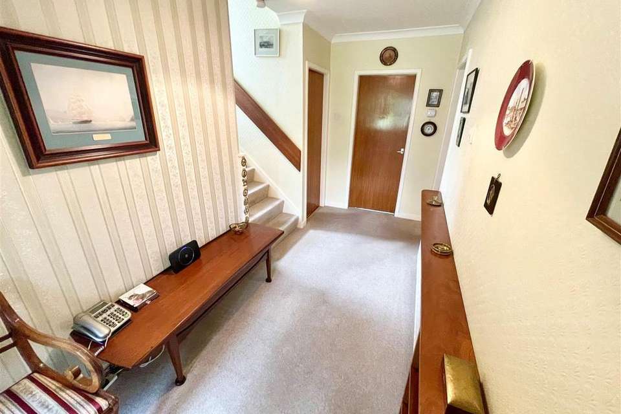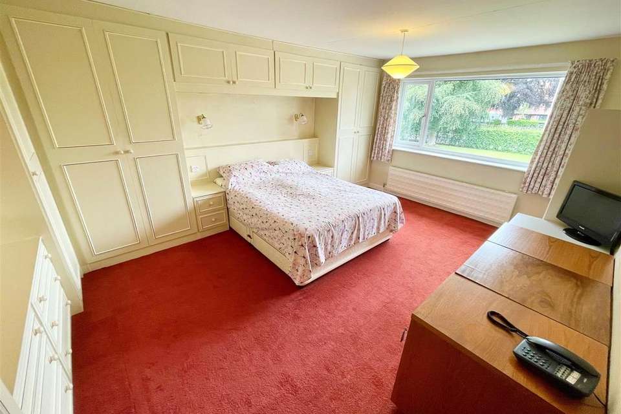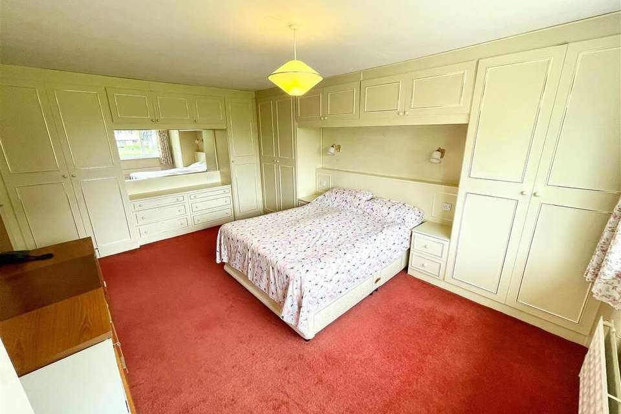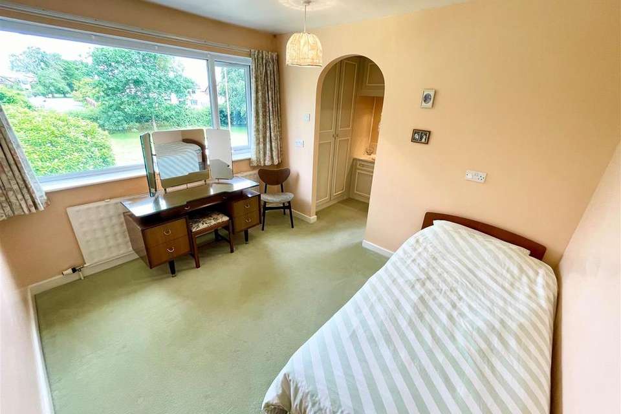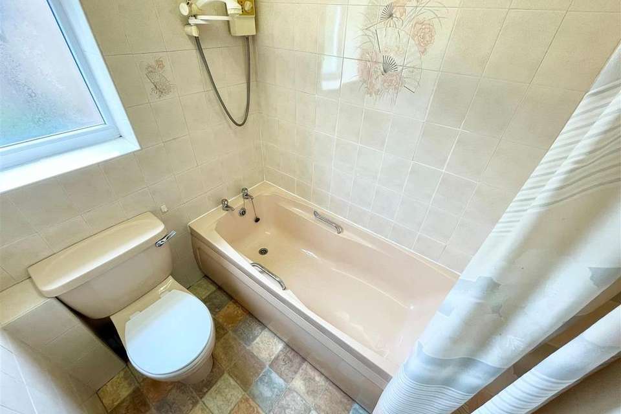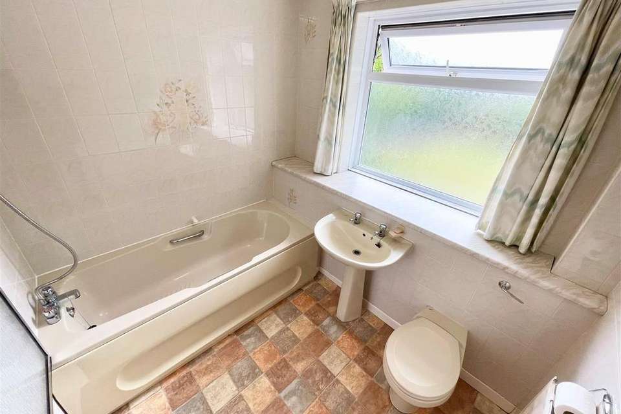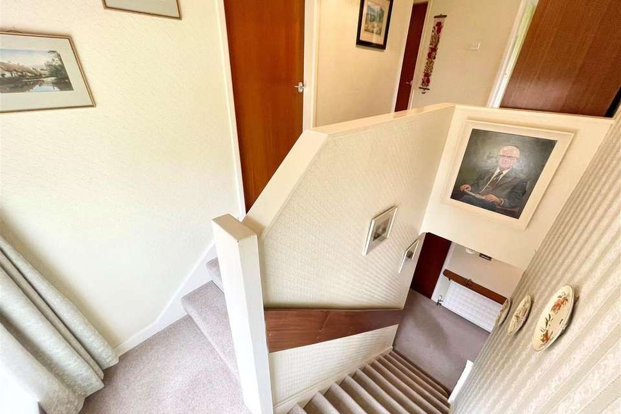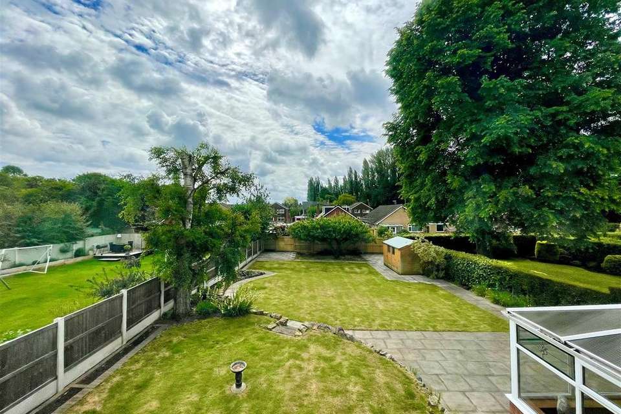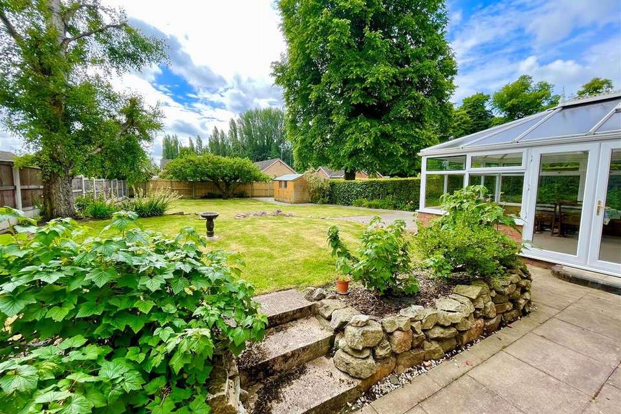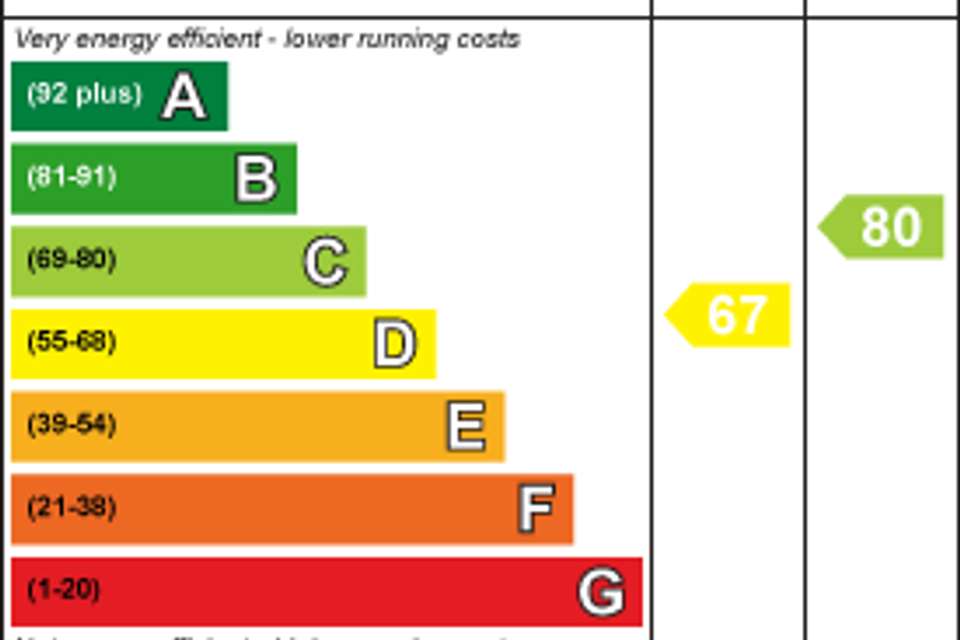4 bedroom detached house for sale
Congleton Road, Sandbachdetached house
bedrooms
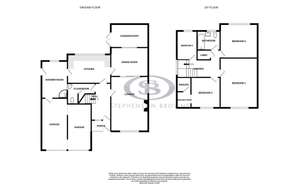
Property photos
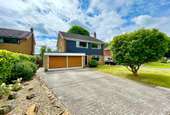
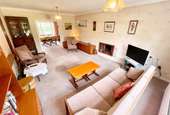
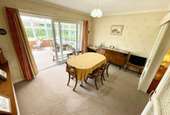
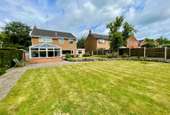
+15
Property description
This four bedroom, detached, family home can be found in a highly desirable area and is just a stones throw away from Sandbach town centre, is close to popular schools and great transport links, and has NO ONWARD CHAIN. Call now to arrange your viewing!
Agents Remarks - Found close to the centre of Sandbach is this four bedroom, detached, family home. The property is within walking distance to popular schools and fantastic transport links, and also has no onward chain.
The downstairs briefly comprises of; entrance porch and hallway, a great size lounge, dining room, kitchen, conservatory, cloakroom and a useful utility/shower room. To the first floor are four bedrooms, with the master benefitting from fitted furniture, and the second bedroom having a separate dressing room area and en-suite, and a family bathroom.
To the front of the property is a good size driveway for ample off road parking with access to the double garage, and to the rear is a fantastic size garden with a gorgeous patio area, perfect for entertaining.
To appreciate everything this lovely home has to offer, an early viewing is advised.
Location - Sandbach is a thriving South Cheshire market town with historical monuments dating back to Anglo-Saxon times. Day to day essentials are easily accessible, with a range of speciality shops including bakers, grocers, delis, restaurants, boutiques, coffee shops, Waitrose, florists, fashion shops etc. On Thursdays a popular traditional Elizabethan street market extends into the Town Hall. There is also a Farmers Market every second Saturday of the month on the cobbled square.
Excellent travel and commuting links are provided by; quick access to the M6 Motorway junction 17, Sandbach railway station provides good links to Manchester, frequent trains from Crewe mainline railway station link Cheshire to London in 2 hours and Manchester International Airport is within a 40 minute drive. An ideal choice for the busy commuter. Local schools are held in high repute, many families move into the area with this in mind.
Accommodation -
Entrance Porch - Quarry tiled flooring, composite front door, ceiling light point, wooden door leading into:
Entrance Hallway - Ceiling light point, radiator, doors to all rooms, stairs to first floor.
Lounge - 5.667m x 3.921m (18'7" x 12'10") - UPVC double glazed window to the front elevation, two radiators, two ceiling light points, open fire.
Dining Room - 3.022m x 3.917m (9'10" x 12'10" ) - UPVC double glazed sliding doors leading into the conservatory, wooden doors leading into the lounge, ceiling light point, radiator.
Conservatory - 4.169m x 4.117m (13'8" x 13'6" ) - UPVC double glazed windows all around and double doors leading out to the garden.
Kitchen - 4.556m x 3.159m (14'11" x 10'4" ) - Vinyl effect tile flooring, a good range of wooden fronted wall and base units with contrasting work-surface over, integrated Bosch double oven, inset stainless steel sink with mixer tap, four ring Phillips gas hob with extractor fan over, UPVC double glazed window to the rear elevation, ceiling light point, partly tiled walls.
Utility Room/Shower Room - 4.355m x 2.403m (14'3" x 7'10") - Wall mounted Worcester Bosch gas boiler, kitchen wall and base units, stainless steel sink, fully tiled shower enclosure with electric shower over and curved glass screen, radiator, UPVC double glazed window to the rear elevation, UPVC double glazed door leading out to the garden. Wooden door leading into the garage.
Cloakroom - 2.833m x 1.817m to the maximum (9'3" x 5'11" to th - Tiled flooring, partly tiled walls, low level WC, wash hand basin with mixer tap, under stairs storage, ceiling light point, wall light, UPVC double glazed frosted window.
First Floor -
Landing - UPVC double glazed window to the side elevation on stairs, ceiling light point, smoke alarm, airing cupboard housing water tank and shelving.
Bedroom One - 5.18m x 3.96m (17 x 13) - A good range of fully fitted furniture, UPVC double glazed window to the front elevation, radiator, ceiling light point, two wall lights.
Bedroom Two - 2.781m x 3.254m (9'1" x 10'8" ) - UPVC double glazed window to the front elevation, radiator, ceiling light point. Archway through to:
Dressing Room & En-Suite - 1.541m x 1.818m (5'0" x 5'11" ) - Fitted storage, wash hand basin with storage below, shaver point, low level WC, fully tiled walls, bath with electric shower over, radiator, tile effect vinyl flooring, UPVC double glazed frosted window to the side elevation, light over mirror, ceiling light point.
Bedroom Three - 4.57m x 3.35m (15 x 11) - UPVC double glazed window to the rear elevation, radiator, ceiling light point.
Bedroom Four - 3.05m x 2.13m (10 x 7) - UPVC double glazed window to the rear elevation, radiator, ceiling light point.
Family Bathroom - 2.300m x 2.061m (7'6" x 6'9") - Fully tiled walls, panel bath with shower attachment over, low level WC, pedestal wash hand basin, radiator, ceiling light point, UPVC double glazed frosted window to the rear elevation.
Outside -
Front - Rockery area, gated access to rear garden, lawned area, concrete driveway, double garage.
Rear - Patio areas, large shed, shed to side of the property, rockery area, fence boundaries, laid to lawn.
Double Garage - 5.49m x 2.74m and 4.88m x 2.44m -
Agents Remarks - Found close to the centre of Sandbach is this four bedroom, detached, family home. The property is within walking distance to popular schools and fantastic transport links, and also has no onward chain.
The downstairs briefly comprises of; entrance porch and hallway, a great size lounge, dining room, kitchen, conservatory, cloakroom and a useful utility/shower room. To the first floor are four bedrooms, with the master benefitting from fitted furniture, and the second bedroom having a separate dressing room area and en-suite, and a family bathroom.
To the front of the property is a good size driveway for ample off road parking with access to the double garage, and to the rear is a fantastic size garden with a gorgeous patio area, perfect for entertaining.
To appreciate everything this lovely home has to offer, an early viewing is advised.
Location - Sandbach is a thriving South Cheshire market town with historical monuments dating back to Anglo-Saxon times. Day to day essentials are easily accessible, with a range of speciality shops including bakers, grocers, delis, restaurants, boutiques, coffee shops, Waitrose, florists, fashion shops etc. On Thursdays a popular traditional Elizabethan street market extends into the Town Hall. There is also a Farmers Market every second Saturday of the month on the cobbled square.
Excellent travel and commuting links are provided by; quick access to the M6 Motorway junction 17, Sandbach railway station provides good links to Manchester, frequent trains from Crewe mainline railway station link Cheshire to London in 2 hours and Manchester International Airport is within a 40 minute drive. An ideal choice for the busy commuter. Local schools are held in high repute, many families move into the area with this in mind.
Accommodation -
Entrance Porch - Quarry tiled flooring, composite front door, ceiling light point, wooden door leading into:
Entrance Hallway - Ceiling light point, radiator, doors to all rooms, stairs to first floor.
Lounge - 5.667m x 3.921m (18'7" x 12'10") - UPVC double glazed window to the front elevation, two radiators, two ceiling light points, open fire.
Dining Room - 3.022m x 3.917m (9'10" x 12'10" ) - UPVC double glazed sliding doors leading into the conservatory, wooden doors leading into the lounge, ceiling light point, radiator.
Conservatory - 4.169m x 4.117m (13'8" x 13'6" ) - UPVC double glazed windows all around and double doors leading out to the garden.
Kitchen - 4.556m x 3.159m (14'11" x 10'4" ) - Vinyl effect tile flooring, a good range of wooden fronted wall and base units with contrasting work-surface over, integrated Bosch double oven, inset stainless steel sink with mixer tap, four ring Phillips gas hob with extractor fan over, UPVC double glazed window to the rear elevation, ceiling light point, partly tiled walls.
Utility Room/Shower Room - 4.355m x 2.403m (14'3" x 7'10") - Wall mounted Worcester Bosch gas boiler, kitchen wall and base units, stainless steel sink, fully tiled shower enclosure with electric shower over and curved glass screen, radiator, UPVC double glazed window to the rear elevation, UPVC double glazed door leading out to the garden. Wooden door leading into the garage.
Cloakroom - 2.833m x 1.817m to the maximum (9'3" x 5'11" to th - Tiled flooring, partly tiled walls, low level WC, wash hand basin with mixer tap, under stairs storage, ceiling light point, wall light, UPVC double glazed frosted window.
First Floor -
Landing - UPVC double glazed window to the side elevation on stairs, ceiling light point, smoke alarm, airing cupboard housing water tank and shelving.
Bedroom One - 5.18m x 3.96m (17 x 13) - A good range of fully fitted furniture, UPVC double glazed window to the front elevation, radiator, ceiling light point, two wall lights.
Bedroom Two - 2.781m x 3.254m (9'1" x 10'8" ) - UPVC double glazed window to the front elevation, radiator, ceiling light point. Archway through to:
Dressing Room & En-Suite - 1.541m x 1.818m (5'0" x 5'11" ) - Fitted storage, wash hand basin with storage below, shaver point, low level WC, fully tiled walls, bath with electric shower over, radiator, tile effect vinyl flooring, UPVC double glazed frosted window to the side elevation, light over mirror, ceiling light point.
Bedroom Three - 4.57m x 3.35m (15 x 11) - UPVC double glazed window to the rear elevation, radiator, ceiling light point.
Bedroom Four - 3.05m x 2.13m (10 x 7) - UPVC double glazed window to the rear elevation, radiator, ceiling light point.
Family Bathroom - 2.300m x 2.061m (7'6" x 6'9") - Fully tiled walls, panel bath with shower attachment over, low level WC, pedestal wash hand basin, radiator, ceiling light point, UPVC double glazed frosted window to the rear elevation.
Outside -
Front - Rockery area, gated access to rear garden, lawned area, concrete driveway, double garage.
Rear - Patio areas, large shed, shed to side of the property, rockery area, fence boundaries, laid to lawn.
Double Garage - 5.49m x 2.74m and 4.88m x 2.44m -
Council tax
First listed
Over a month agoEnergy Performance Certificate
Congleton Road, Sandbach
Placebuzz mortgage repayment calculator
Monthly repayment
The Est. Mortgage is for a 25 years repayment mortgage based on a 10% deposit and a 5.5% annual interest. It is only intended as a guide. Make sure you obtain accurate figures from your lender before committing to any mortgage. Your home may be repossessed if you do not keep up repayments on a mortgage.
Congleton Road, Sandbach - Streetview
DISCLAIMER: Property descriptions and related information displayed on this page are marketing materials provided by Stephenson Browne - Sandbach. Placebuzz does not warrant or accept any responsibility for the accuracy or completeness of the property descriptions or related information provided here and they do not constitute property particulars. Please contact Stephenson Browne - Sandbach for full details and further information.





