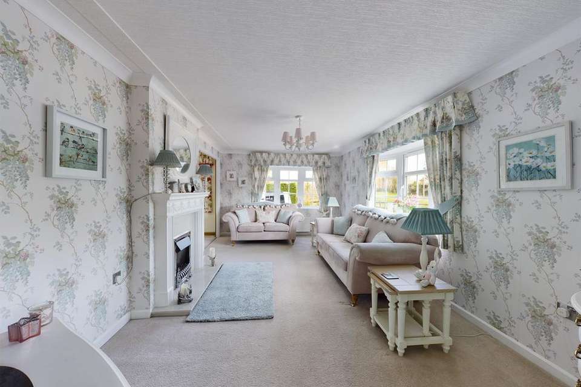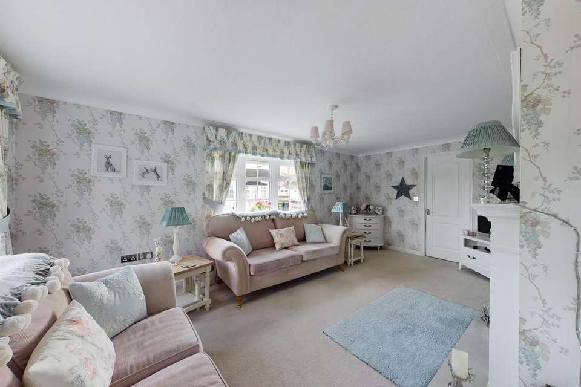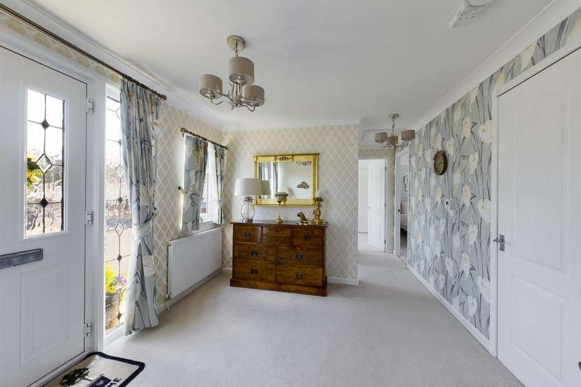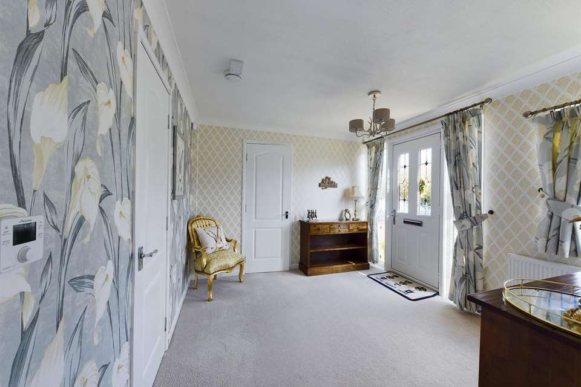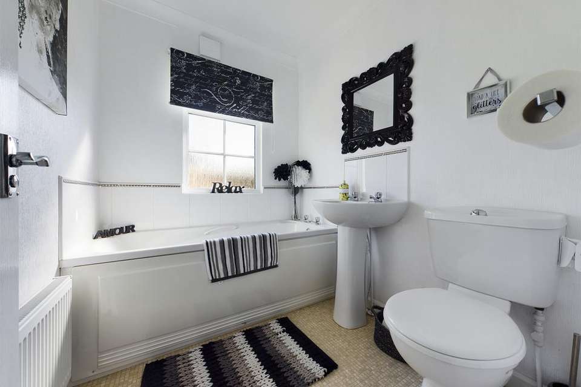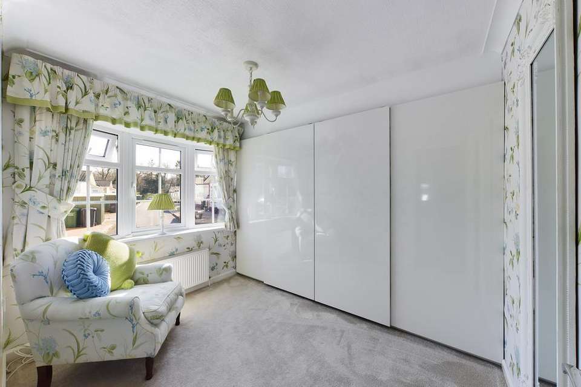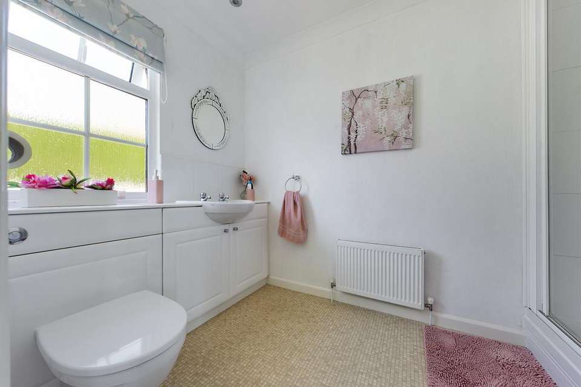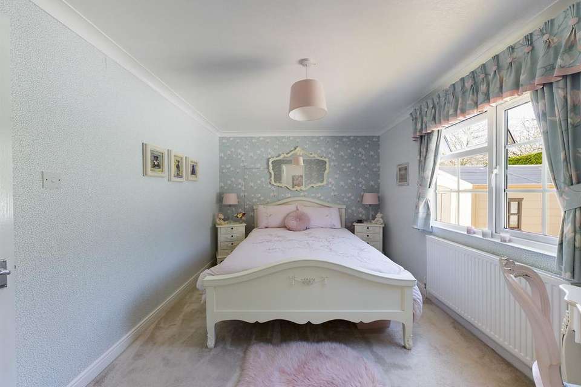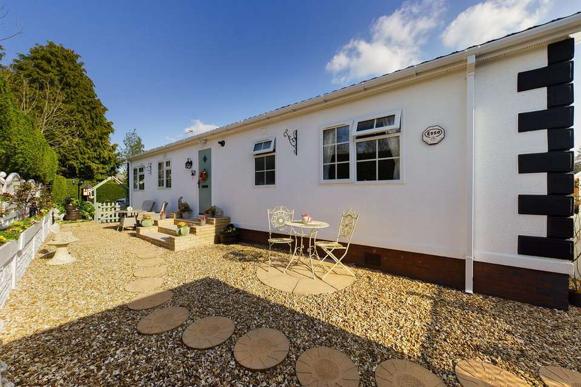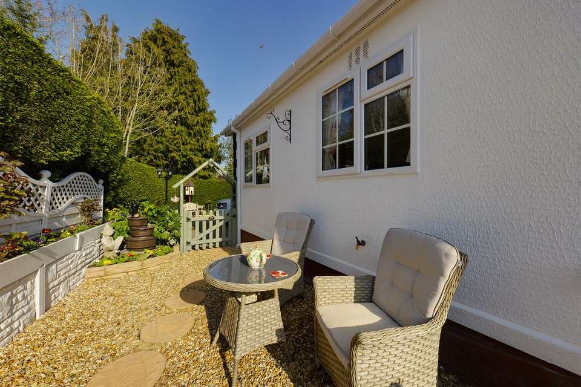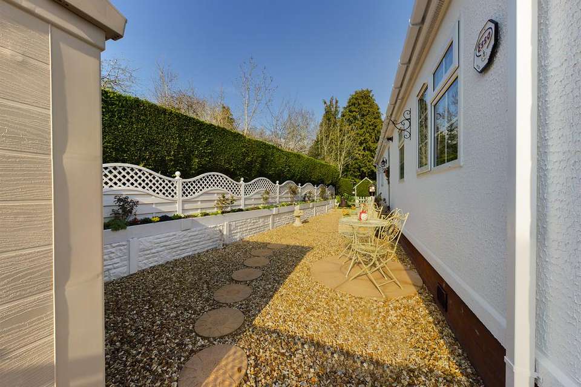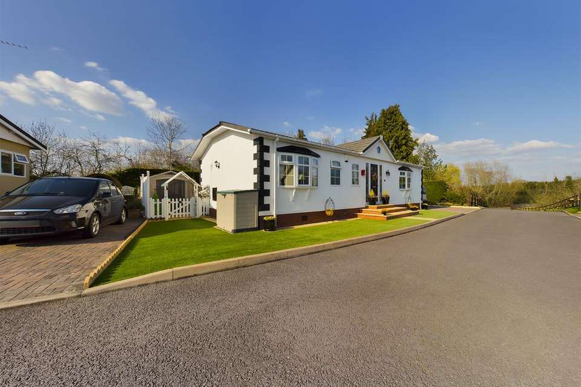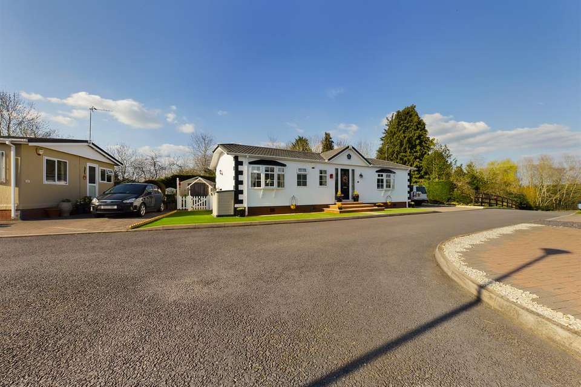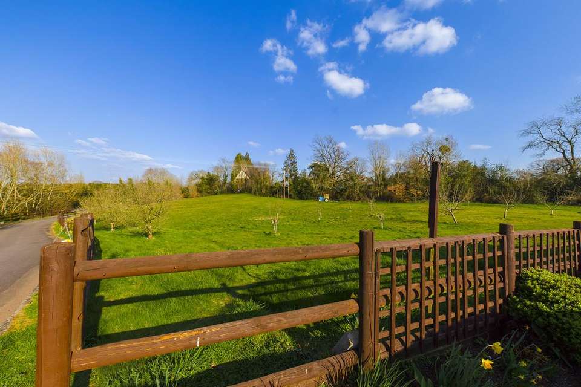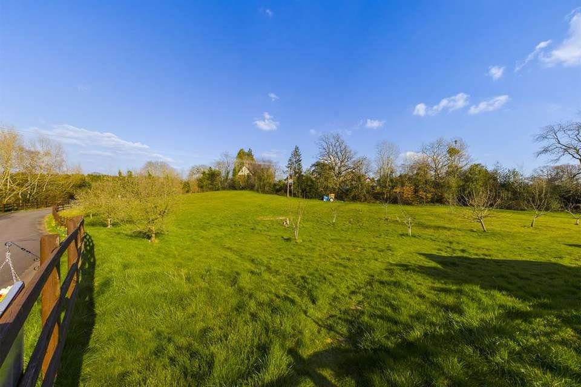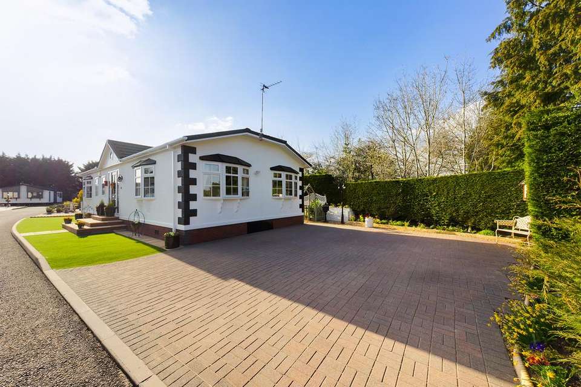2 bedroom park home for sale
The Willows, Far Forestbungalow
bedrooms
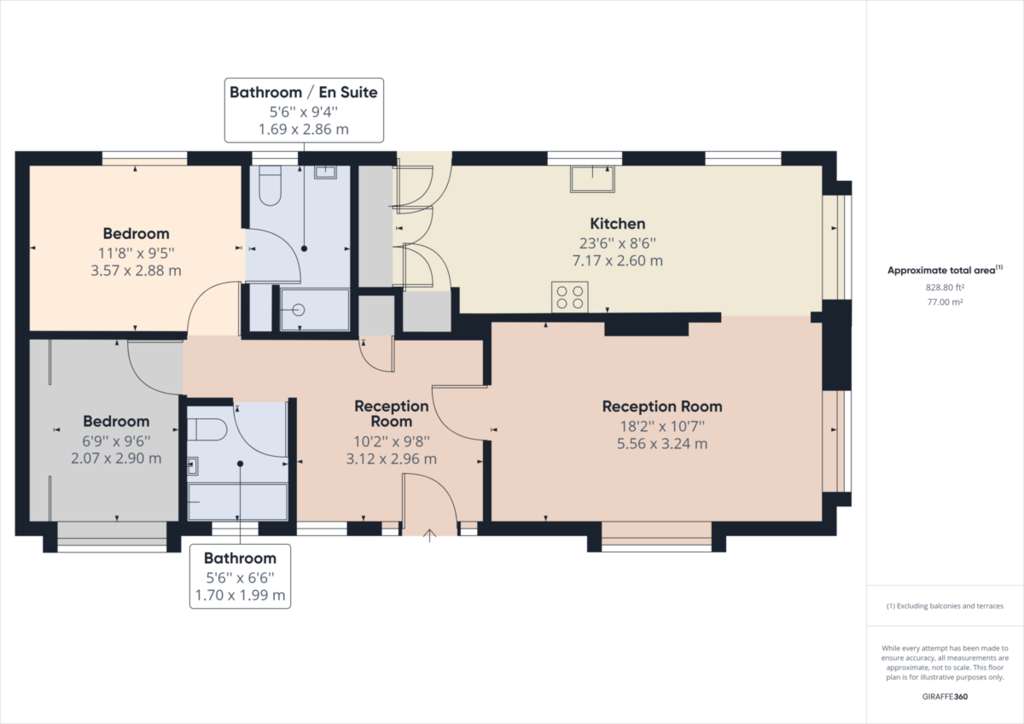
Property photos
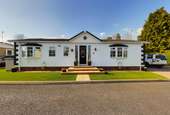
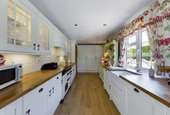
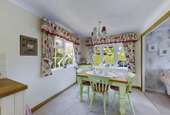
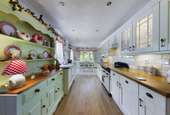
+16
Property description
GENERAL INFORMATION AND APPROACH The Willows Park Homes are on an attractive site for the over 50s, nestling within a semi rural location, offering peace and tranquillity to like minded residents. Situated in Far Forest, close to wonderful countryside. The village boasts two churches, a post office with convenience store and a pub. Nearby is the Callow Hill Sports Ground and other places to visit, including The Colliers Farm Shop and Brians Butchers!
This is an extremely well presented home, being 40 x 20 in size. Located on the edge of the site for greater privacy and having a slightly larger plot.
The owners should be most proud of their property, which has undergone refitting and refurbishment as its offered for sale today in tip top condition. Immaculately presented with Laura Ashley decor. The current owners have a real eye for detail and presentation. This home is filled with an abundance of natural light due to well positioned windows.
Having a superb dining kitchen with oak counter tops and refitted units. The lounge is of good size with an electric fire. There are two double bedrooms, the main bedroom boasting an en suite shower room. The second bedroom has been refitted with modern sliding door wardrobes, which can be a walk in dressing room too. Main bathroom and a pleasing spacious reception hallway, ideal for a desk or a chair to sit and read.
Having neat garden to three sides and excellent off road parking on block paved driveway.
All double glazed, the front and rear doors being replaced with composite design doors. Gas fired central heating which is LPG fed, via large tank within the grounds of the park. The electric is provided via the park with separate meters for all users.
The pitch fee includes water and drainage charges. The ground rent has been paid until 31st March 2022.
Children are allowed to visit the site, however, cannot be permanent residents. Pets are allowed as long as they are kept under control.
Block paved parking to the side, with ample parking for cars. Pedestrian access all around the home via gates. Steps rising to the frontage with external lighting. Composite door allows access into the hallway.
RECEPTION HALL Two deep windows flank the composite front door, leading into an inviting L shaped hallway with ample space for a piece of furniture, perhaps a writing desk or a chair. Upvc double glazed window to front elevation. Built in airing cupboard having radiator, two ceiling light points, coving to ceiling and access to the roof void. Wall mounted room thermostat.
LOUNGE Having coving to the ceiling, two bow windows to two elevations providing good natural light and aerial point. Stunning views over the open field. Two radiators, both having TRVs, two ceiling light points and the focal point being the wall mounted modern electric fire. Double opening to the kitchen, ideal for French doors.
DINING KITCHEN The impressive refitted kitchen definitely has the wow factor! Having a good range of cream fronted units to the wall and base, with the latter boasting complimentary solid oak counter tops over. Accent lighting provides ambience, two glass fronted wall units, both having lighting, inset Belfast sink having mixer tap over, partial tiling to the walls providing splash back and space for electric range style cooker, having wall mounted extraction unit over. With three windows to two elevations, two flat and one bow window, coving to the ceiling, space for dining table and chairs, ceiling light point, further complimented by inset ceiling spot lights.
Two radiators both with TRVs, integral fridge freezer and dishwasher. Oak effect flooring in the kitchen area with carpet in the dining area, walk in cupboard with oak door. Concealed Worcester Bosch combination gas boiler which provides the domestic hot water and central heating requirements for this property. It is understood the boiler is only a couple of months old. An attractive composite door allows access to the rear garden area.
BEDROOM Having coving to the ceiling, ceiling light point, radiator with TRV, flat window, door to en suite.
EN SUITE Comprising of shower cubicle with mixer shower, built in vanity sink unit and concealed flush wc suite. Built in cupboard, vinyl flooring, coving to ceiling, inset ceiling spotlights and radiator.
BEDROOM With a bow window to the front elevation, coving to the ceiling, radiator with TRV, ceiling light point and a full length range of modern sliding wardrobe doors.
BATHROOM Having a window to the front elevation, coving to the ceiling, inset ceiling spot lights, wall mounted extraction fan, vinyl floor covering and radiator. Comprising a white suite having panelled bath, pedestal wash hand basin and close coupled wc suite. Partial tiling to the walls providing splash back.
OUTSIDE The outside is as tidy as the inside and flows really well. With attractive faux grass, gravel borders, stepping stone paviour footpath, raised planted beds with spring bulbs and primroses. Plenty of space for tubs and planters and external dining. Hedged at the rear and one side for additional privacy. Patio areas for furniture, space for a shed, external power, lighting and water. There are two gates ideal for keeping in a small dog perhaps.
The block paved driveway would cater for the parking of at least three small to medium sized family cars.
This is an extremely well presented home, being 40 x 20 in size. Located on the edge of the site for greater privacy and having a slightly larger plot.
The owners should be most proud of their property, which has undergone refitting and refurbishment as its offered for sale today in tip top condition. Immaculately presented with Laura Ashley decor. The current owners have a real eye for detail and presentation. This home is filled with an abundance of natural light due to well positioned windows.
Having a superb dining kitchen with oak counter tops and refitted units. The lounge is of good size with an electric fire. There are two double bedrooms, the main bedroom boasting an en suite shower room. The second bedroom has been refitted with modern sliding door wardrobes, which can be a walk in dressing room too. Main bathroom and a pleasing spacious reception hallway, ideal for a desk or a chair to sit and read.
Having neat garden to three sides and excellent off road parking on block paved driveway.
All double glazed, the front and rear doors being replaced with composite design doors. Gas fired central heating which is LPG fed, via large tank within the grounds of the park. The electric is provided via the park with separate meters for all users.
The pitch fee includes water and drainage charges. The ground rent has been paid until 31st March 2022.
Children are allowed to visit the site, however, cannot be permanent residents. Pets are allowed as long as they are kept under control.
Block paved parking to the side, with ample parking for cars. Pedestrian access all around the home via gates. Steps rising to the frontage with external lighting. Composite door allows access into the hallway.
RECEPTION HALL Two deep windows flank the composite front door, leading into an inviting L shaped hallway with ample space for a piece of furniture, perhaps a writing desk or a chair. Upvc double glazed window to front elevation. Built in airing cupboard having radiator, two ceiling light points, coving to ceiling and access to the roof void. Wall mounted room thermostat.
LOUNGE Having coving to the ceiling, two bow windows to two elevations providing good natural light and aerial point. Stunning views over the open field. Two radiators, both having TRVs, two ceiling light points and the focal point being the wall mounted modern electric fire. Double opening to the kitchen, ideal for French doors.
DINING KITCHEN The impressive refitted kitchen definitely has the wow factor! Having a good range of cream fronted units to the wall and base, with the latter boasting complimentary solid oak counter tops over. Accent lighting provides ambience, two glass fronted wall units, both having lighting, inset Belfast sink having mixer tap over, partial tiling to the walls providing splash back and space for electric range style cooker, having wall mounted extraction unit over. With three windows to two elevations, two flat and one bow window, coving to the ceiling, space for dining table and chairs, ceiling light point, further complimented by inset ceiling spot lights.
Two radiators both with TRVs, integral fridge freezer and dishwasher. Oak effect flooring in the kitchen area with carpet in the dining area, walk in cupboard with oak door. Concealed Worcester Bosch combination gas boiler which provides the domestic hot water and central heating requirements for this property. It is understood the boiler is only a couple of months old. An attractive composite door allows access to the rear garden area.
BEDROOM Having coving to the ceiling, ceiling light point, radiator with TRV, flat window, door to en suite.
EN SUITE Comprising of shower cubicle with mixer shower, built in vanity sink unit and concealed flush wc suite. Built in cupboard, vinyl flooring, coving to ceiling, inset ceiling spotlights and radiator.
BEDROOM With a bow window to the front elevation, coving to the ceiling, radiator with TRV, ceiling light point and a full length range of modern sliding wardrobe doors.
BATHROOM Having a window to the front elevation, coving to the ceiling, inset ceiling spot lights, wall mounted extraction fan, vinyl floor covering and radiator. Comprising a white suite having panelled bath, pedestal wash hand basin and close coupled wc suite. Partial tiling to the walls providing splash back.
OUTSIDE The outside is as tidy as the inside and flows really well. With attractive faux grass, gravel borders, stepping stone paviour footpath, raised planted beds with spring bulbs and primroses. Plenty of space for tubs and planters and external dining. Hedged at the rear and one side for additional privacy. Patio areas for furniture, space for a shed, external power, lighting and water. There are two gates ideal for keeping in a small dog perhaps.
The block paved driveway would cater for the parking of at least three small to medium sized family cars.
Council tax
First listed
Over a month agoThe Willows, Far Forest
Placebuzz mortgage repayment calculator
Monthly repayment
The Est. Mortgage is for a 25 years repayment mortgage based on a 10% deposit and a 5.5% annual interest. It is only intended as a guide. Make sure you obtain accurate figures from your lender before committing to any mortgage. Your home may be repossessed if you do not keep up repayments on a mortgage.
The Willows, Far Forest - Streetview
DISCLAIMER: Property descriptions and related information displayed on this page are marketing materials provided by Hayden Estates - Bewdley. Placebuzz does not warrant or accept any responsibility for the accuracy or completeness of the property descriptions or related information provided here and they do not constitute property particulars. Please contact Hayden Estates - Bewdley for full details and further information.





