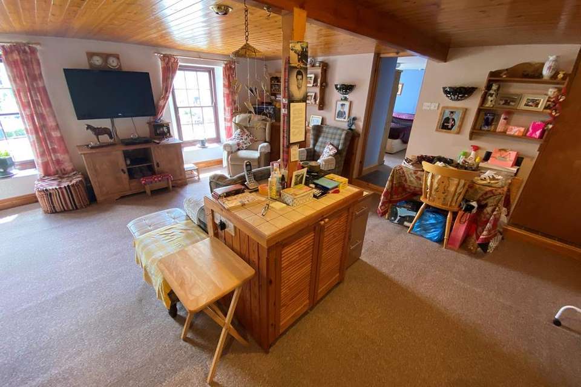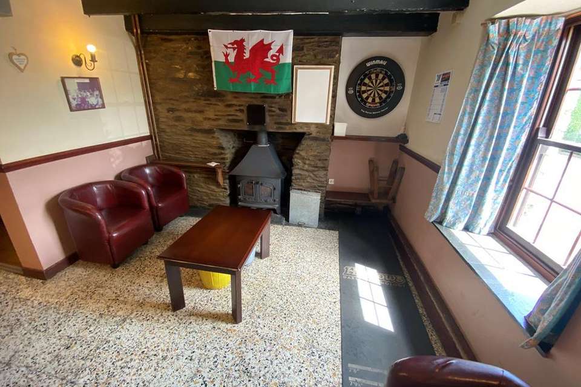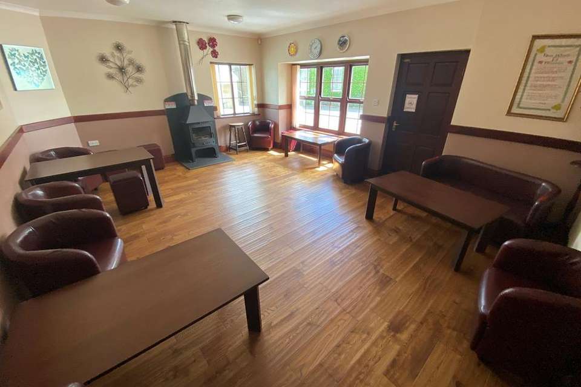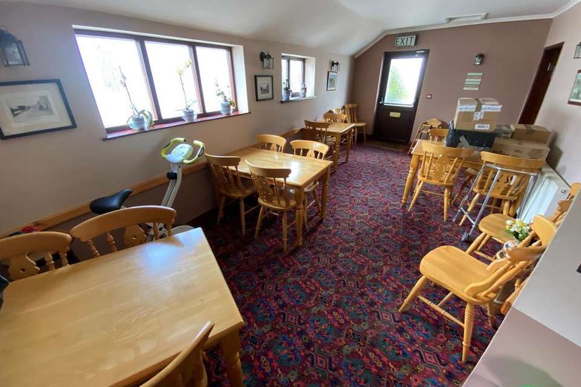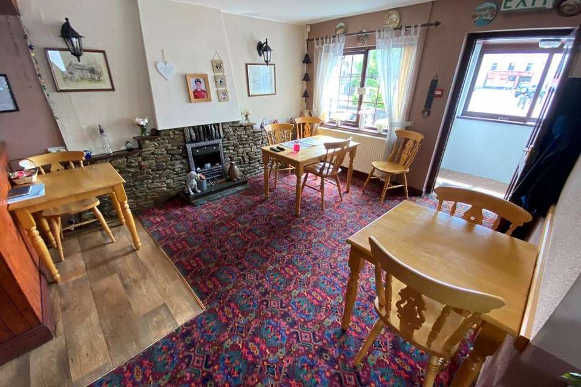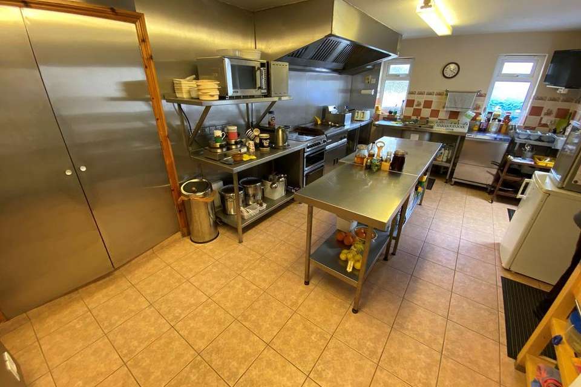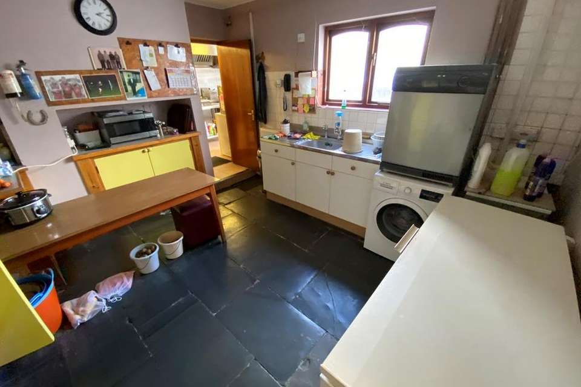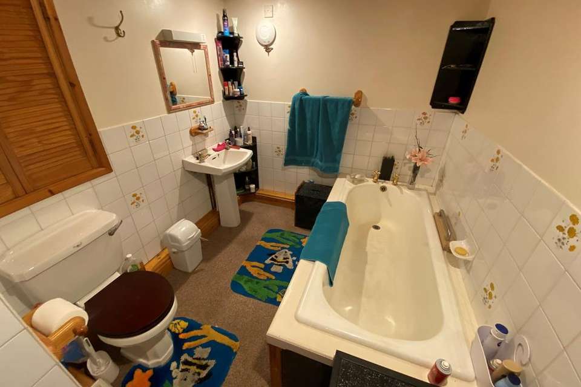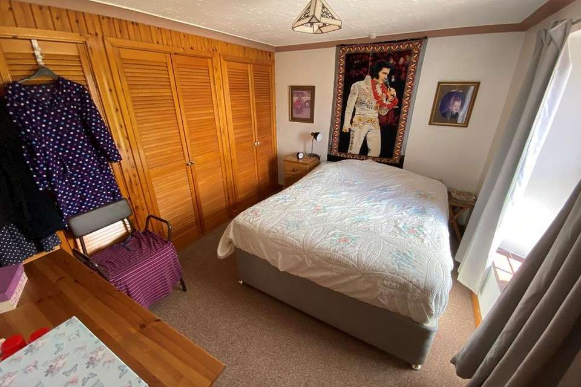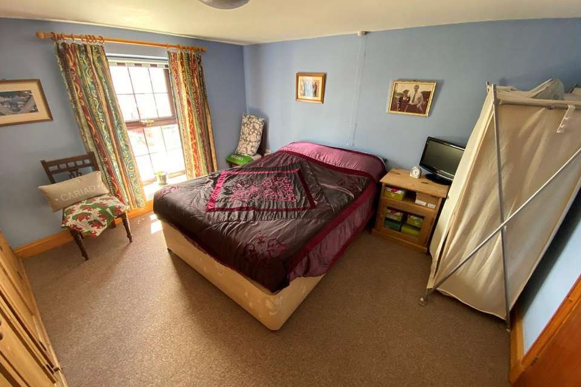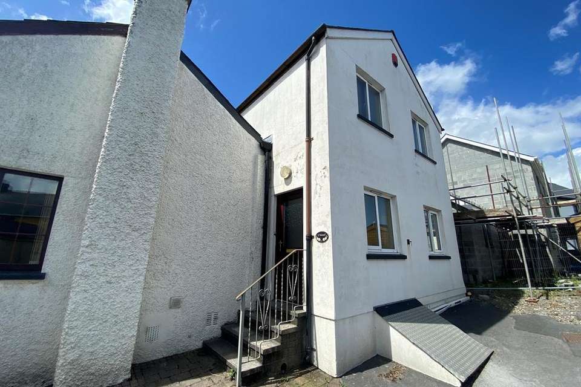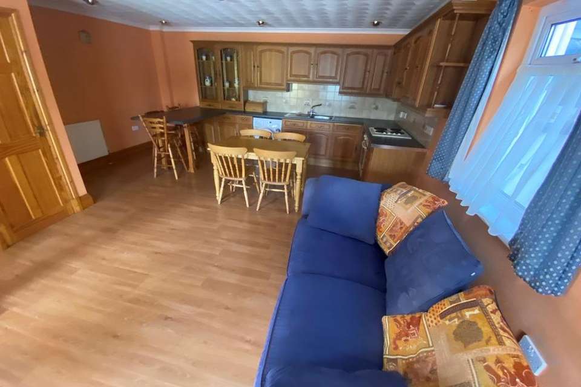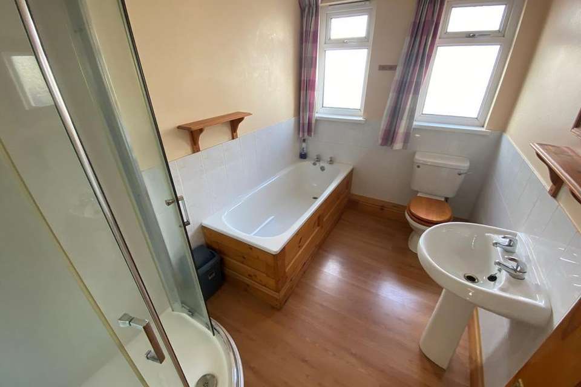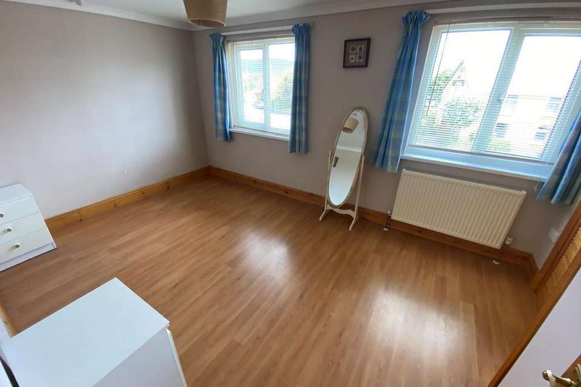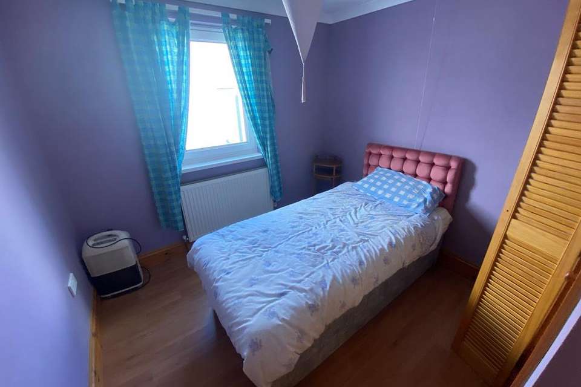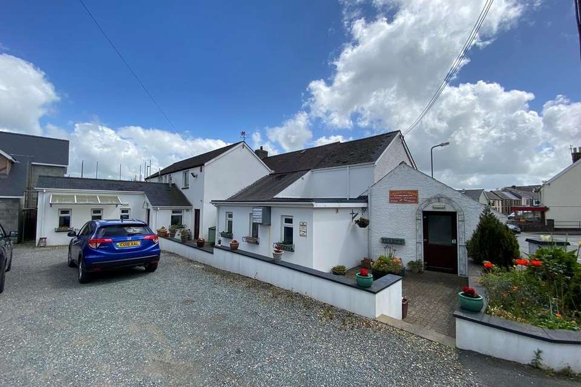5 bedroom detached house for sale
Crymych, SA41detached house
bedrooms
Property photos
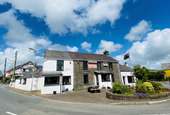
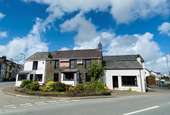
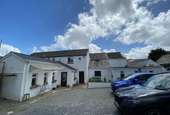
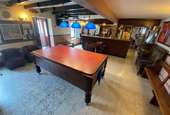
+16
Property description
* No onward chain * A diverse and versatile business/investment opportunity * Enjoying a prominent and imposing location within the centre of this thriving Village Community * Formerly a successful and popular Public House and Restaurant - Now closed * A B&B to the first floor - Whilst currently utilised as Owners accommodation * 2 bedroomed self contained annexe/cottage - With good income potential * Available as a 'Going Concern' with bar and kitchen furnishings available * Oil fired and solid fuel heating * Extensive rear car park and outside space * Popular Tourist route - On the road to the stunning Pembrokeshire Coastline * An historic Village and Inn - Steeped in local history * A thriving Village with all everyday amenities and well regarded Junior and Secondary Schooling * Versatile commercial/residential premises suiting a range of different uses (subject to consent) * Good road links - Located beside the A478 road that runs from Tenby to Cardigan * Contact the Sole Selling Agents for more information * An exciting opportunity awaits
We are informed by the current Vendors that the property benefits from mains water, mains electricity, mains drainage, oil fired central heating, telephone subject to B.T. transfer regulations, Broadband available.
LOCATION
The property is situated within the Village of Crymych, being centrally positioned within Pembrokeshire, with excellent links to Ceredigion and Carmarthenshire nearby. Crymych is an important strategic area in Pembrokeshire, being one of the main service Villages to include a Filling Station, Shops, renowned Comprehensive School, excellent Recreational facilities, Places of Worship, Butchers, Chemist, Cafes, Bars, mixed use Industrial Estates, and fantastic Public Transport connectivity.
GENERAL DESCRIPTION
Crymych Arms does offer a diverse and versatile commercial/residential opportunity. The property was formerly a successful and ever popular Public House and Restaurant and benefits from B&B rooms to the first floor and an adjoining 2 bedroomed annexe/cottage. In all it could be re-developed to offer a range of different commercial or residential uses (subject to the necessary consents being granted by the Local Council) or could be utilised as its latter usage.
The property enjoys a prominent position within this thriving Village of Crymych with a fantastic range of local facilities and a renowned Secondary School.
It adjoins the A478 Cardigan to Tenby road and is a popular Tourist route and whilst Crymych being renowned as the Capital of Preseli, with it being at the foothills of the Preseli Mountains.
The property in particular now offers the following.
GROUND FLOOR
BAR AREA
Comprising of:-
MAIN BAR
29' 9" x 17' 9" (9.07m x 5.41m). A particular feature being the stone open fireplace with cast iron multi fuel stove with back boiler, 'L' shaped fully functioning bar and front entrance door.
LOUNGE
20' 0" x 14' 8" (6.10m x 4.47m). With free standing cast iron multi fuel stove, double aspect windows enjoying views over the Village of Crymych, separate front entrance door, radiator.
RESTAURANT
23' 0" x 21' 0" (7.01m x 6.40m) in total. Split into two separate rooms via an archway with Disabled friendly rear entrance, two radiators, front entrance door.
RESTAURANT (SECOND IMAGE)
FRONT PORCH
With UPVC front entrance door.
MAIN KITCHEN
20' 9" x 11' 4" (6.32m x 3.45m). A fully functioning catering kitchen with stainless steel equipment comprising of a Hotpoint free standing oven, stainless steel extractor hood over, grill, hot cupboard, stainless steel sink and double drainer, dishwasher, various preparation areas, large storage cupboard, fire exit point.
PREP ROOM
12' 1" x 11' 11" (3.68m x 3.63m). With a range of fitted floor cupboards housing a stainless steel sink and drainer unit, plumbing and space for automatic washing machine, large storage/pantry cupboard, Eurostar oil fired central heating boiler.
REAR HALLWAY
With rear entrance door to Car Park.
BOILER ROOM/STORAGE AREA
With Eurostar oil fired central heating boiler for Y Wennol (adjoining Annexe).
CELLAR
12' 0" x 7' 0" (3.66m x 2.13m). With external entrance doorway for deliveries.
LADIES W.C.
With two cubicles and a wash hand basin.
GENTS W.C.
With urinals, separate cubicle with a w.c.
FIRST FLOOR/B&B ROOMS
BEDROOM 1
16' 8" x 8' 8" (5.08m x 2.64m). With radiator, two built-in wardrobes.
EN-SUITE TO BEDROOM 1
Walk-in shower, low level flush w.c., wash hand basin, shaver light and point.
LIVING ROOM/COMMUNAL AREA
17' 7" x 17' 0" (5.36m x 5.18m). With two windows to the front enjoying views over the Village, radiator, storage cupboard.
BATHROOM
Having a 4 piece suite comprising of a built-in shower cubicle, panelled bath, low level flush w.c., pedestal wash hand basin.
BEDROOM 2
10' 9" x 8' 9" (3.28m x 2.67m). With built-in wall to wall wardrobes, picture window enjoying views over the Village.
BEDROOM 3
12' 2" x 11' 7" (3.71m x 3.53m). With radiator.
EN-SUITE TO BEDROOM 3
With panelled bath, low level flush w.c., pedestal wash hand basin, extractor fan.
Y WENNOL (ADJOINING ANNEXE/COTTAGE)
ANNEXE - RECEPTION HALLWAY
With UPVC front entrance door, staircase to the first floor accommodation, radiator.
ANNEXE - KITCHEN/DINER/LIVING ROOM
25' 5" x 16' 7" (7.75m x 5.05m). An Oak fitted kitchen with a range of wall and floor units with work surfaces over, stainless steel sink and drainer unit, fitted oven, 4 ring hob, extractor hood over, plumbing and space for automatic washing machine, two radiators, understairs storage cupboard.
ANNEXE - FIRST FLOOR
ANNEXE - LANDING
With airing cupboard having radiator and shelving.
ANNEXE - BATHROOM
Having a 4 piece suite comprising of a corner shower cubicle, panelled bath, low level flush w.c., pedestal wash hand basin, radiator, extractor fan.
ANNEXE - BEDROOM 2
9' 6" x 9' 0" (2.90m x 2.74m). With built-in wardrobes, radiator.
ANNEXE - BEDROOM 1
14' 7" x 9' 8" (4.45m x 2.95m). With built-in wardrobes, radiator.
EXTERNALLY
FRONT OF PROPERTY
CAR PARK
An extensive area to the rear of the property with ample parking space.
OUTSIDE SPACE
Outside space to the front and rear of the premises.
REAR OF PROPERTY
AGENT'S COMMENTS
An exciting business investment opportunity awaits within a thriving Community with good road links.
LOCAL HISTORY
Crymych is a large Village in North Pembrokeshire in the shelter of the Preseli Mountains. Crymych sits astride the A478 road that connects Tenby with Cardigan. The Village is widely regarded as the Capital of Preseli, an area around the Preseli Mountains.
The Village itself grew up around the railway in the 19th Century. Although the railway has long gone it is today a busy agricultural centre and an ideal place for exploring the surrounding Preseli Hills.
Crymych has a thriving Village Community and enjoys a good range of local facilities and road links, as well as on a local Bus Route.
TENURE AND POSSESSION
We are informed the property is of Freehold Tenure and will be vacant on completion. No onward chain.
We are informed by the current Vendors that the property benefits from mains water, mains electricity, mains drainage, oil fired central heating, telephone subject to B.T. transfer regulations, Broadband available.
LOCATION
The property is situated within the Village of Crymych, being centrally positioned within Pembrokeshire, with excellent links to Ceredigion and Carmarthenshire nearby. Crymych is an important strategic area in Pembrokeshire, being one of the main service Villages to include a Filling Station, Shops, renowned Comprehensive School, excellent Recreational facilities, Places of Worship, Butchers, Chemist, Cafes, Bars, mixed use Industrial Estates, and fantastic Public Transport connectivity.
GENERAL DESCRIPTION
Crymych Arms does offer a diverse and versatile commercial/residential opportunity. The property was formerly a successful and ever popular Public House and Restaurant and benefits from B&B rooms to the first floor and an adjoining 2 bedroomed annexe/cottage. In all it could be re-developed to offer a range of different commercial or residential uses (subject to the necessary consents being granted by the Local Council) or could be utilised as its latter usage.
The property enjoys a prominent position within this thriving Village of Crymych with a fantastic range of local facilities and a renowned Secondary School.
It adjoins the A478 Cardigan to Tenby road and is a popular Tourist route and whilst Crymych being renowned as the Capital of Preseli, with it being at the foothills of the Preseli Mountains.
The property in particular now offers the following.
GROUND FLOOR
BAR AREA
Comprising of:-
MAIN BAR
29' 9" x 17' 9" (9.07m x 5.41m). A particular feature being the stone open fireplace with cast iron multi fuel stove with back boiler, 'L' shaped fully functioning bar and front entrance door.
LOUNGE
20' 0" x 14' 8" (6.10m x 4.47m). With free standing cast iron multi fuel stove, double aspect windows enjoying views over the Village of Crymych, separate front entrance door, radiator.
RESTAURANT
23' 0" x 21' 0" (7.01m x 6.40m) in total. Split into two separate rooms via an archway with Disabled friendly rear entrance, two radiators, front entrance door.
RESTAURANT (SECOND IMAGE)
FRONT PORCH
With UPVC front entrance door.
MAIN KITCHEN
20' 9" x 11' 4" (6.32m x 3.45m). A fully functioning catering kitchen with stainless steel equipment comprising of a Hotpoint free standing oven, stainless steel extractor hood over, grill, hot cupboard, stainless steel sink and double drainer, dishwasher, various preparation areas, large storage cupboard, fire exit point.
PREP ROOM
12' 1" x 11' 11" (3.68m x 3.63m). With a range of fitted floor cupboards housing a stainless steel sink and drainer unit, plumbing and space for automatic washing machine, large storage/pantry cupboard, Eurostar oil fired central heating boiler.
REAR HALLWAY
With rear entrance door to Car Park.
BOILER ROOM/STORAGE AREA
With Eurostar oil fired central heating boiler for Y Wennol (adjoining Annexe).
CELLAR
12' 0" x 7' 0" (3.66m x 2.13m). With external entrance doorway for deliveries.
LADIES W.C.
With two cubicles and a wash hand basin.
GENTS W.C.
With urinals, separate cubicle with a w.c.
FIRST FLOOR/B&B ROOMS
BEDROOM 1
16' 8" x 8' 8" (5.08m x 2.64m). With radiator, two built-in wardrobes.
EN-SUITE TO BEDROOM 1
Walk-in shower, low level flush w.c., wash hand basin, shaver light and point.
LIVING ROOM/COMMUNAL AREA
17' 7" x 17' 0" (5.36m x 5.18m). With two windows to the front enjoying views over the Village, radiator, storage cupboard.
BATHROOM
Having a 4 piece suite comprising of a built-in shower cubicle, panelled bath, low level flush w.c., pedestal wash hand basin.
BEDROOM 2
10' 9" x 8' 9" (3.28m x 2.67m). With built-in wall to wall wardrobes, picture window enjoying views over the Village.
BEDROOM 3
12' 2" x 11' 7" (3.71m x 3.53m). With radiator.
EN-SUITE TO BEDROOM 3
With panelled bath, low level flush w.c., pedestal wash hand basin, extractor fan.
Y WENNOL (ADJOINING ANNEXE/COTTAGE)
ANNEXE - RECEPTION HALLWAY
With UPVC front entrance door, staircase to the first floor accommodation, radiator.
ANNEXE - KITCHEN/DINER/LIVING ROOM
25' 5" x 16' 7" (7.75m x 5.05m). An Oak fitted kitchen with a range of wall and floor units with work surfaces over, stainless steel sink and drainer unit, fitted oven, 4 ring hob, extractor hood over, plumbing and space for automatic washing machine, two radiators, understairs storage cupboard.
ANNEXE - FIRST FLOOR
ANNEXE - LANDING
With airing cupboard having radiator and shelving.
ANNEXE - BATHROOM
Having a 4 piece suite comprising of a corner shower cubicle, panelled bath, low level flush w.c., pedestal wash hand basin, radiator, extractor fan.
ANNEXE - BEDROOM 2
9' 6" x 9' 0" (2.90m x 2.74m). With built-in wardrobes, radiator.
ANNEXE - BEDROOM 1
14' 7" x 9' 8" (4.45m x 2.95m). With built-in wardrobes, radiator.
EXTERNALLY
FRONT OF PROPERTY
CAR PARK
An extensive area to the rear of the property with ample parking space.
OUTSIDE SPACE
Outside space to the front and rear of the premises.
REAR OF PROPERTY
AGENT'S COMMENTS
An exciting business investment opportunity awaits within a thriving Community with good road links.
LOCAL HISTORY
Crymych is a large Village in North Pembrokeshire in the shelter of the Preseli Mountains. Crymych sits astride the A478 road that connects Tenby with Cardigan. The Village is widely regarded as the Capital of Preseli, an area around the Preseli Mountains.
The Village itself grew up around the railway in the 19th Century. Although the railway has long gone it is today a busy agricultural centre and an ideal place for exploring the surrounding Preseli Hills.
Crymych has a thriving Village Community and enjoys a good range of local facilities and road links, as well as on a local Bus Route.
TENURE AND POSSESSION
We are informed the property is of Freehold Tenure and will be vacant on completion. No onward chain.
Council tax
First listed
Over a month agoCrymych, SA41
Placebuzz mortgage repayment calculator
Monthly repayment
The Est. Mortgage is for a 25 years repayment mortgage based on a 10% deposit and a 5.5% annual interest. It is only intended as a guide. Make sure you obtain accurate figures from your lender before committing to any mortgage. Your home may be repossessed if you do not keep up repayments on a mortgage.
Crymych, SA41 - Streetview
DISCLAIMER: Property descriptions and related information displayed on this page are marketing materials provided by Morgan & Davies - Lampeter. Placebuzz does not warrant or accept any responsibility for the accuracy or completeness of the property descriptions or related information provided here and they do not constitute property particulars. Please contact Morgan & Davies - Lampeter for full details and further information.





