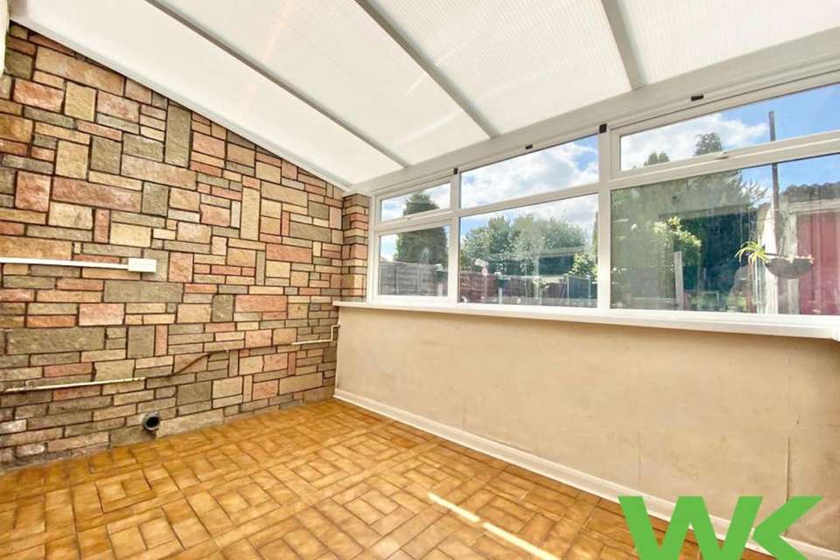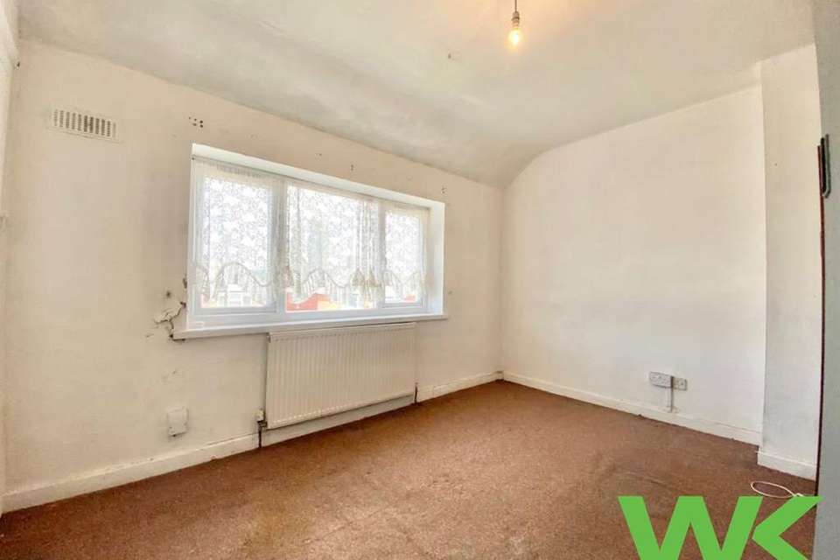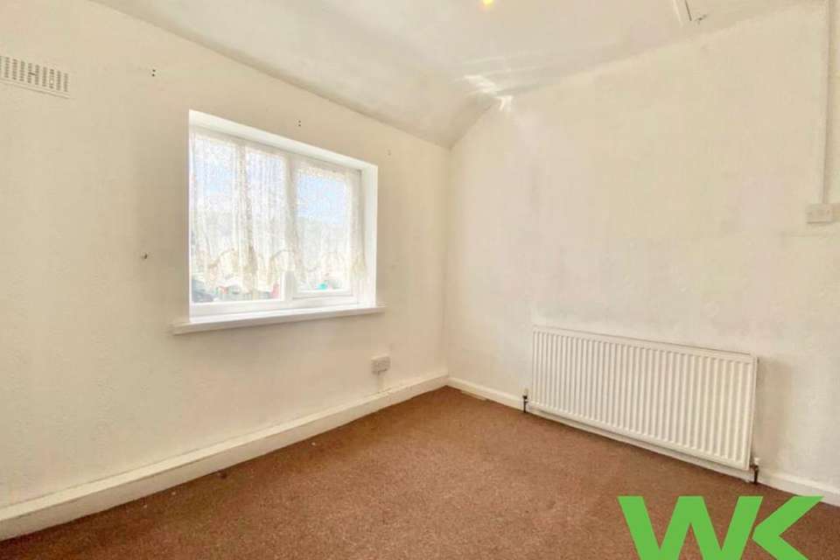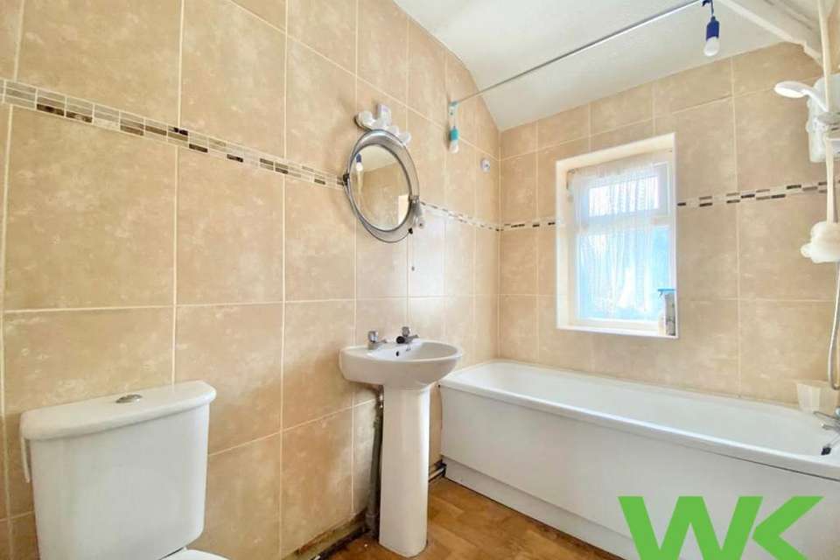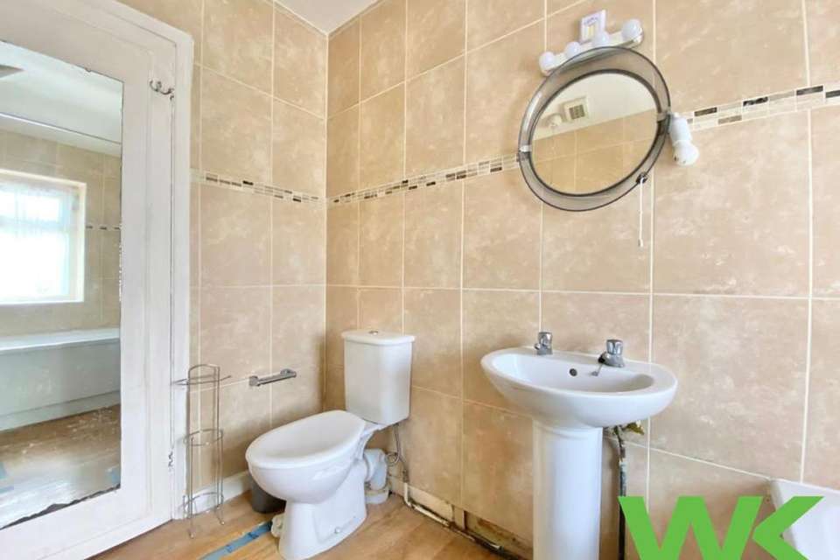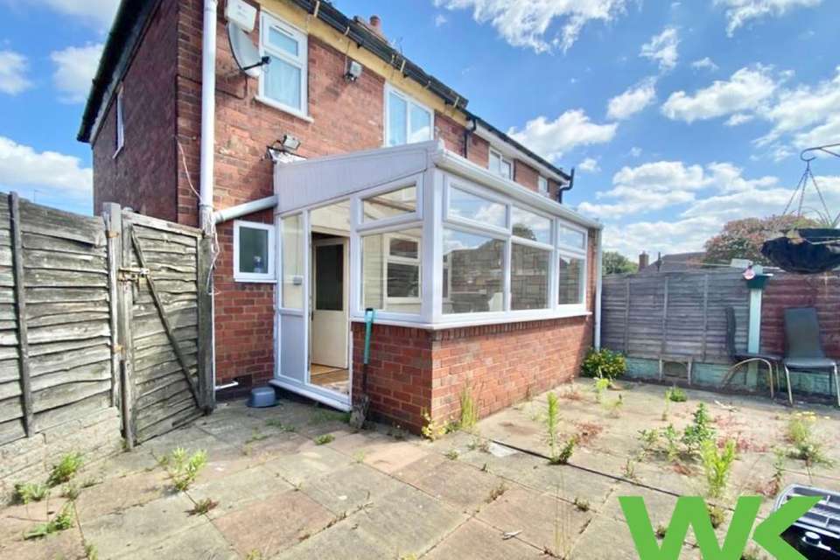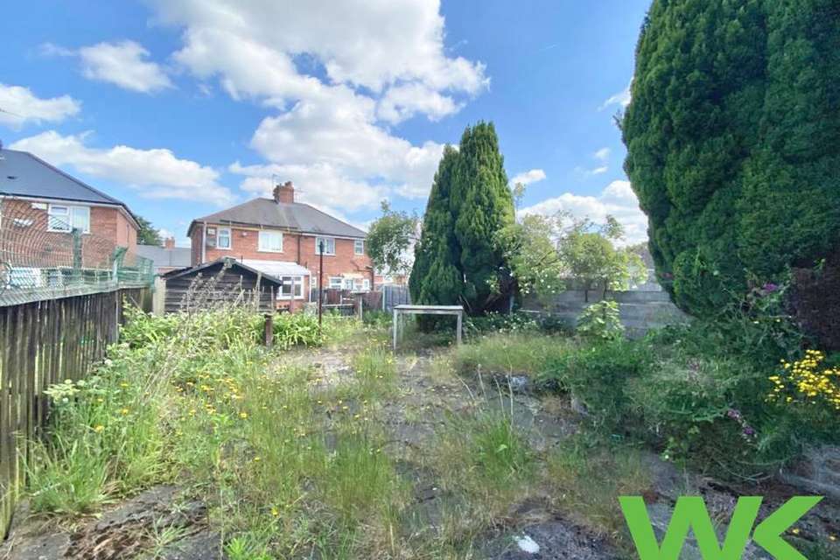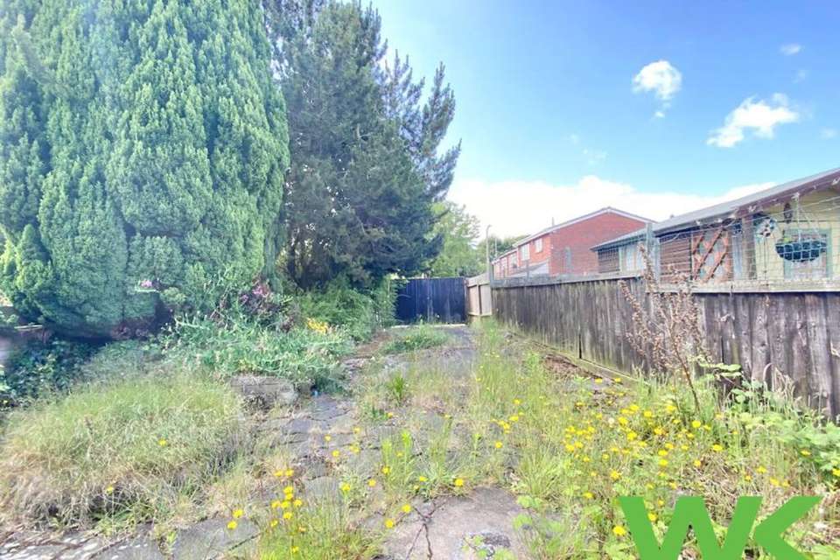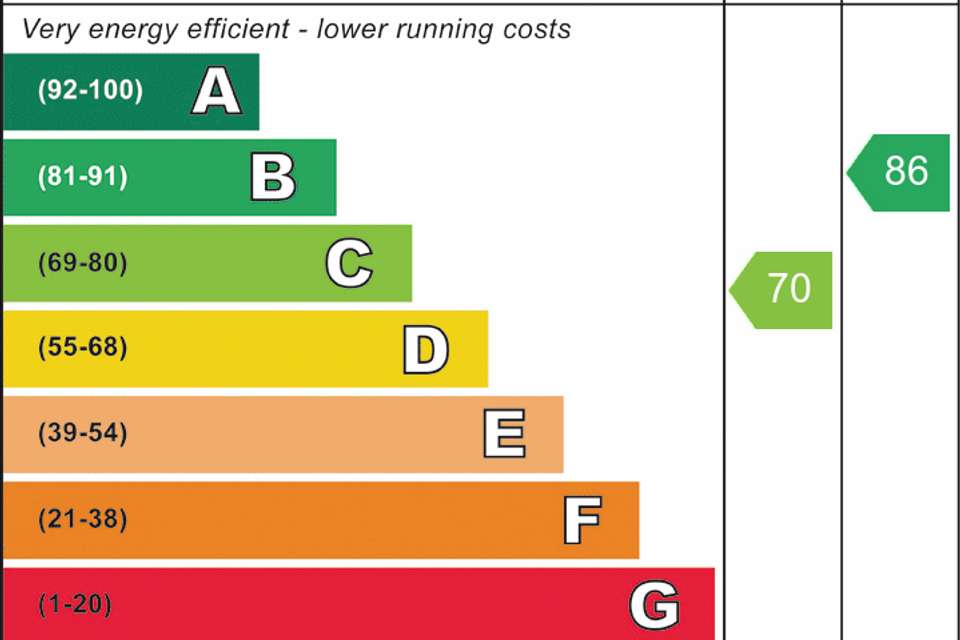2 bedroom semi-detached house for sale
Caldwell Street, West Bromwich, B71semi-detached house
bedrooms
Property photos
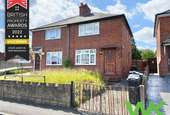
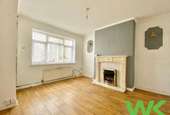
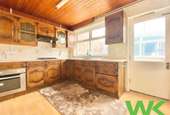
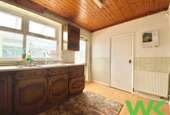
+9
Property description
First entering the property into the entrance hall, with stairs to the first flooring and door leading into the front lounge, which benefits from a gas feature fire with surround and laminate flooring throughout. The kitchen offers plenty of wall, base, and drawer units with work surface over, tiling to splash prone areas, integrated gas hob and electric oven with cooker hood over. As well as plumbing for a washing machine/dishwasher. Accessible from the kitchen is the Orangery, perfect for summer, with doors opening out to the rear garden.With stairs from the entrance hall to the first floor, there are two generously sized bedrooms, all carpeted throughout and the master having fitted wardrobes. The family bathroom has a bath with mixer taps and shower over, wash hand basin, low level wc, plus tilling to splash prone areas.Moving into the rear garden, it is substantially sized allowing for plenty of potential to extend, with a block paved patio area and private lawn, as well as gated rear access offering additional parking. This property further benefits from a detached garage, plus also having double glazing and gas central heating where specified. The front garden can be easily converted into a driveway, creating off road parking for 2 cars. To truly appreciate this property and the potential it has on offer, give us a call today to arrange a viewing.
WK PROPERTY LTD In West Bromwich would like to inform you of the following..- These particulars do not constitute part or all of an offer or contract.- The measurements indicated are supplied for guidance only and as such must be considered incorrect.- Potential buyers are advised to recheck the measurements before committing to any expense.- Intending purchasers will be asked to produce identification documentation at a later stage and we would ask for your co-operation in order that there will be no delay in agreeing the sale. This is to Comply with Money Laundering Regulations- WK PROPERTY LTF has not tested any apparatus, equipment, fixtures, fittings or services and it is the buyers interests to check the working condition of any appliances.- WK PROPERTY LTD has not sought to verify the legal title of the property and the buyers must obtain verification from their solicitor.
Entrance Hall
Having double glazed door unit to front elevation, stairs to first floor, carpet, ceiling light point and door leading to:
Lounge
12' 04" x 11' 09" (3.76m x 3.58m) Having double glazed bay to front elevation, gas feature fire with surround, radiator, x2 wall lights, telephone point, TV point and laminate carpet.
Orangery
7' 07" x 11' 0" (2.31m x 3.35m) Having double glazed windows to rear elevation, double glazed door leading to the rear patio and garden, tilled flooring, and a wall light.
Kitchen
8' 04" x 11' 09" (2.54m x 3.58m) Consists of having double glazed window to rear elevation and double-glazed door to Orangery, a range of wall, base and drawer units, complimentary work surface over, stainless steel sink and drainer, gas hob and electric oven, cooker hood over, tiling to splash prone areas, plumbing for washing machine, central heating boiler, ceiling light point, radiator, and lino flooring.
First Floor
Landing
Having stairs from hall, double glazed window to side elevation, ceiling light point and carpet.
Bedroom One
9' 07" x 12' 0" (2.92m x 3.66m) Having double glazed window to front elevation, fitted wardrobes, storage cupboard, ceiling light point, carpet, TV point and radiator.
Bedroom Two
8' 04" x 9' 05" (2.54m x 2.87m) Having double glazed window to rear elevation, ceiling light point, carpet, loft access, TV point and radiator.
Family Bathroom
A double-glazed privacy glass to rear elevation, bath with mixer taps and shower over, wash hand basin, low level wc, extractor fan, radiator, ceiling light point, tiling to splash prone areas, and lino flooring.
Outside
Detached Garage
Brick construction garage, single glazed window to side elevation, and up & over doors.
Rear Garden
Large block paved patio area, timber fence surround, private lawn area and gated rear access.
WK PROPERTY LTD In West Bromwich would like to inform you of the following..- These particulars do not constitute part or all of an offer or contract.- The measurements indicated are supplied for guidance only and as such must be considered incorrect.- Potential buyers are advised to recheck the measurements before committing to any expense.- Intending purchasers will be asked to produce identification documentation at a later stage and we would ask for your co-operation in order that there will be no delay in agreeing the sale. This is to Comply with Money Laundering Regulations- WK PROPERTY LTF has not tested any apparatus, equipment, fixtures, fittings or services and it is the buyers interests to check the working condition of any appliances.- WK PROPERTY LTD has not sought to verify the legal title of the property and the buyers must obtain verification from their solicitor.
Entrance Hall
Having double glazed door unit to front elevation, stairs to first floor, carpet, ceiling light point and door leading to:
Lounge
12' 04" x 11' 09" (3.76m x 3.58m) Having double glazed bay to front elevation, gas feature fire with surround, radiator, x2 wall lights, telephone point, TV point and laminate carpet.
Orangery
7' 07" x 11' 0" (2.31m x 3.35m) Having double glazed windows to rear elevation, double glazed door leading to the rear patio and garden, tilled flooring, and a wall light.
Kitchen
8' 04" x 11' 09" (2.54m x 3.58m) Consists of having double glazed window to rear elevation and double-glazed door to Orangery, a range of wall, base and drawer units, complimentary work surface over, stainless steel sink and drainer, gas hob and electric oven, cooker hood over, tiling to splash prone areas, plumbing for washing machine, central heating boiler, ceiling light point, radiator, and lino flooring.
First Floor
Landing
Having stairs from hall, double glazed window to side elevation, ceiling light point and carpet.
Bedroom One
9' 07" x 12' 0" (2.92m x 3.66m) Having double glazed window to front elevation, fitted wardrobes, storage cupboard, ceiling light point, carpet, TV point and radiator.
Bedroom Two
8' 04" x 9' 05" (2.54m x 2.87m) Having double glazed window to rear elevation, ceiling light point, carpet, loft access, TV point and radiator.
Family Bathroom
A double-glazed privacy glass to rear elevation, bath with mixer taps and shower over, wash hand basin, low level wc, extractor fan, radiator, ceiling light point, tiling to splash prone areas, and lino flooring.
Outside
Detached Garage
Brick construction garage, single glazed window to side elevation, and up & over doors.
Rear Garden
Large block paved patio area, timber fence surround, private lawn area and gated rear access.
Council tax
First listed
Over a month agoEnergy Performance Certificate
Caldwell Street, West Bromwich, B71
Placebuzz mortgage repayment calculator
Monthly repayment
The Est. Mortgage is for a 25 years repayment mortgage based on a 10% deposit and a 5.5% annual interest. It is only intended as a guide. Make sure you obtain accurate figures from your lender before committing to any mortgage. Your home may be repossessed if you do not keep up repayments on a mortgage.
Caldwell Street, West Bromwich, B71 - Streetview
DISCLAIMER: Property descriptions and related information displayed on this page are marketing materials provided by WK Property - West Bromwich. Placebuzz does not warrant or accept any responsibility for the accuracy or completeness of the property descriptions or related information provided here and they do not constitute property particulars. Please contact WK Property - West Bromwich for full details and further information.





