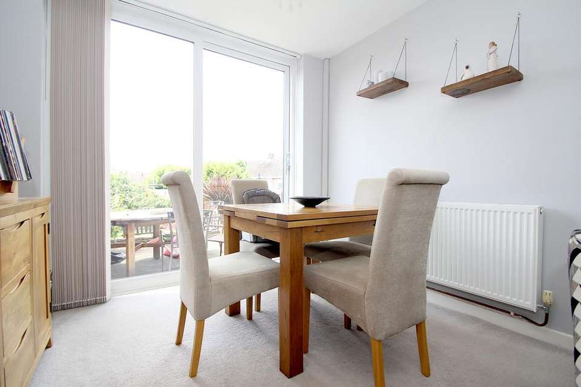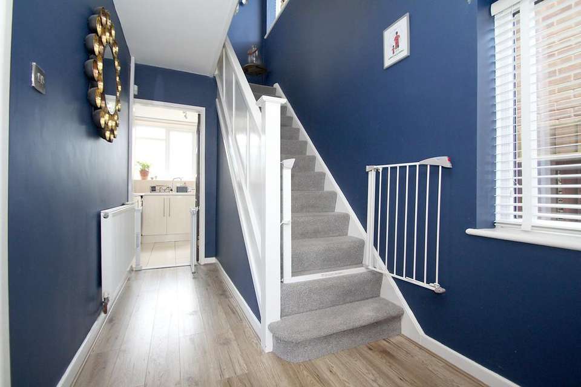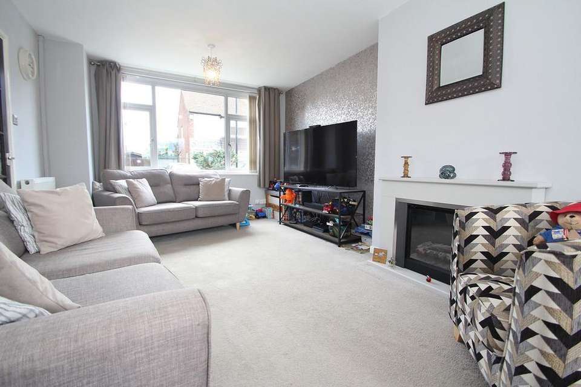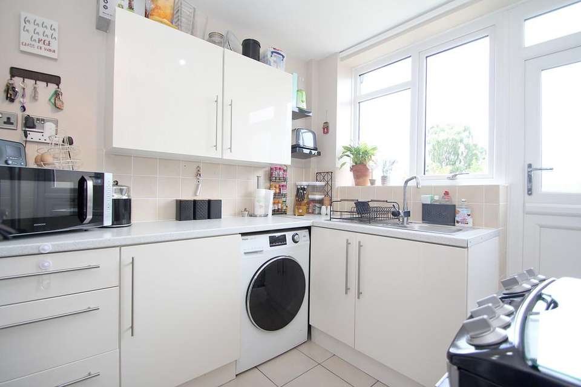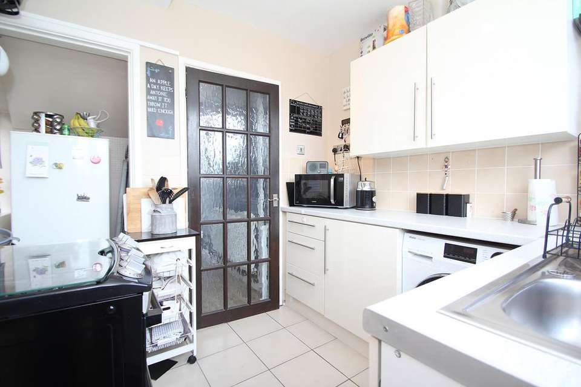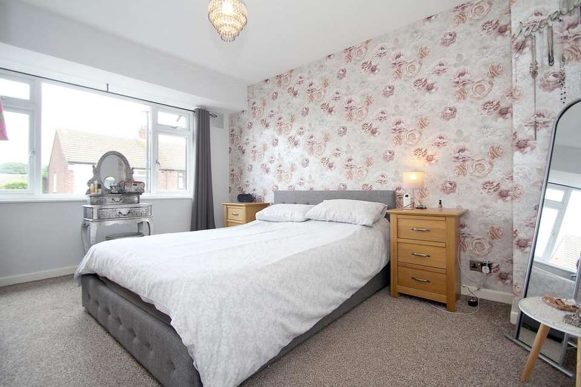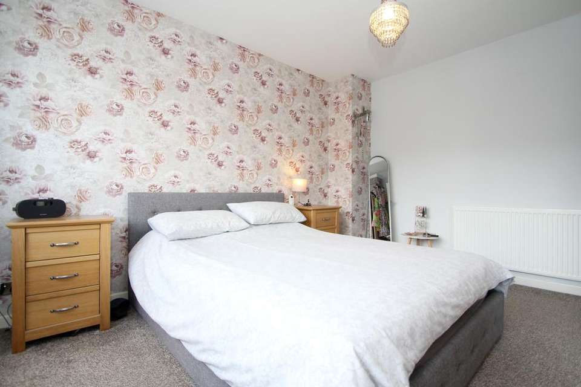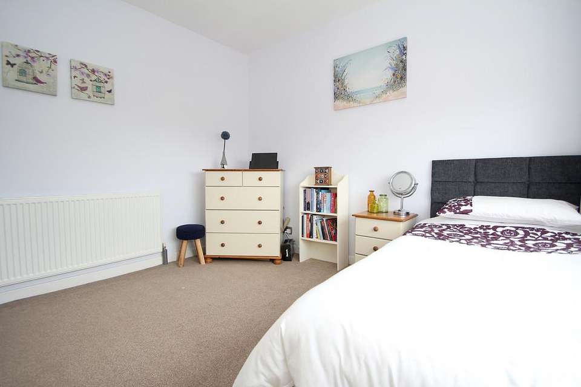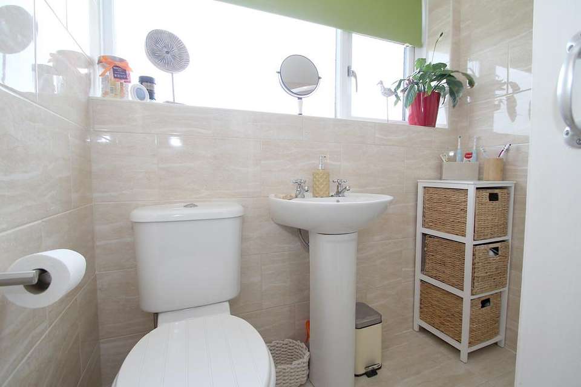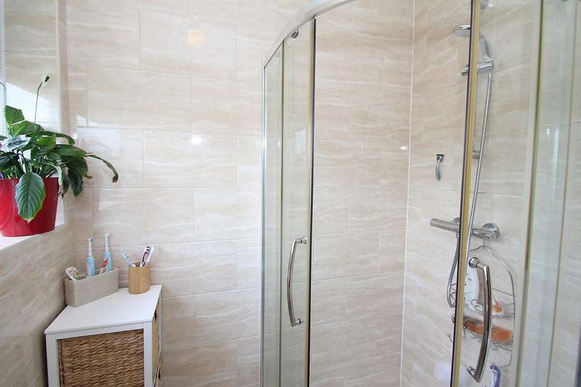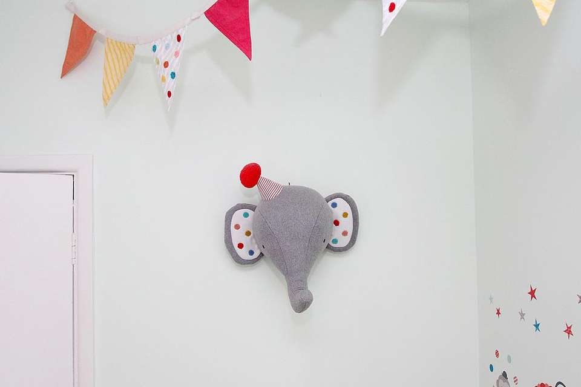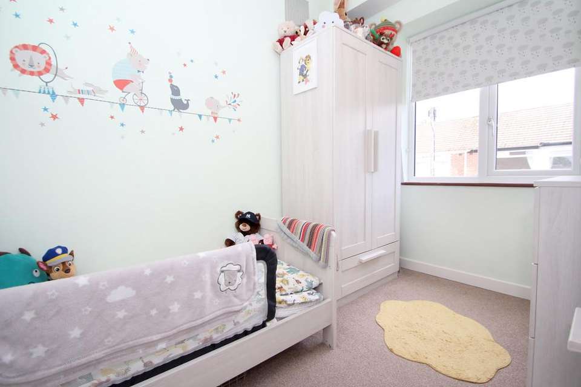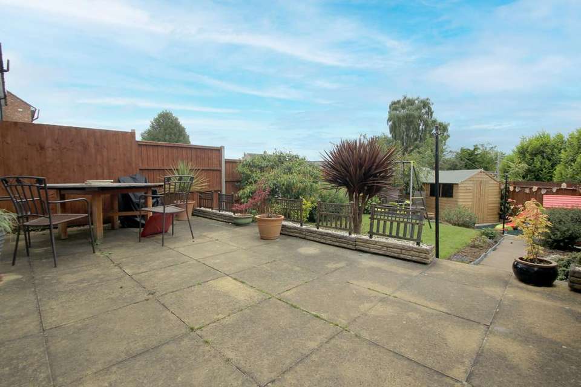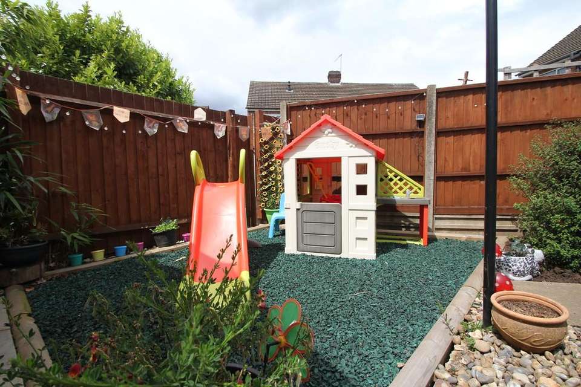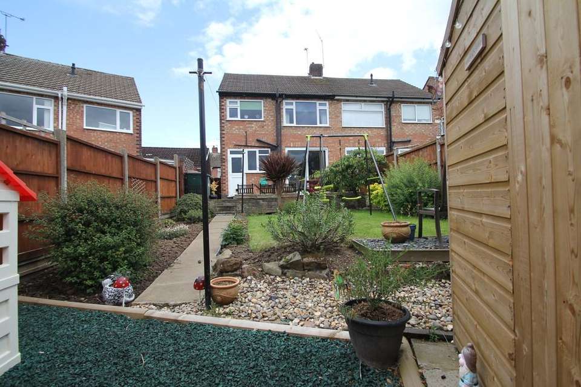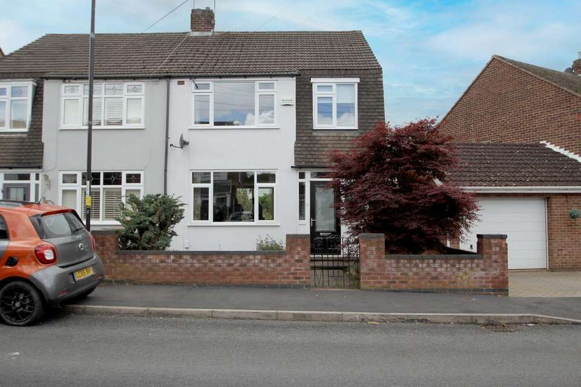3 bedroom semi-detached house for sale
Norton Hill Drive, Wyken, Coventrysemi-detached house
bedrooms
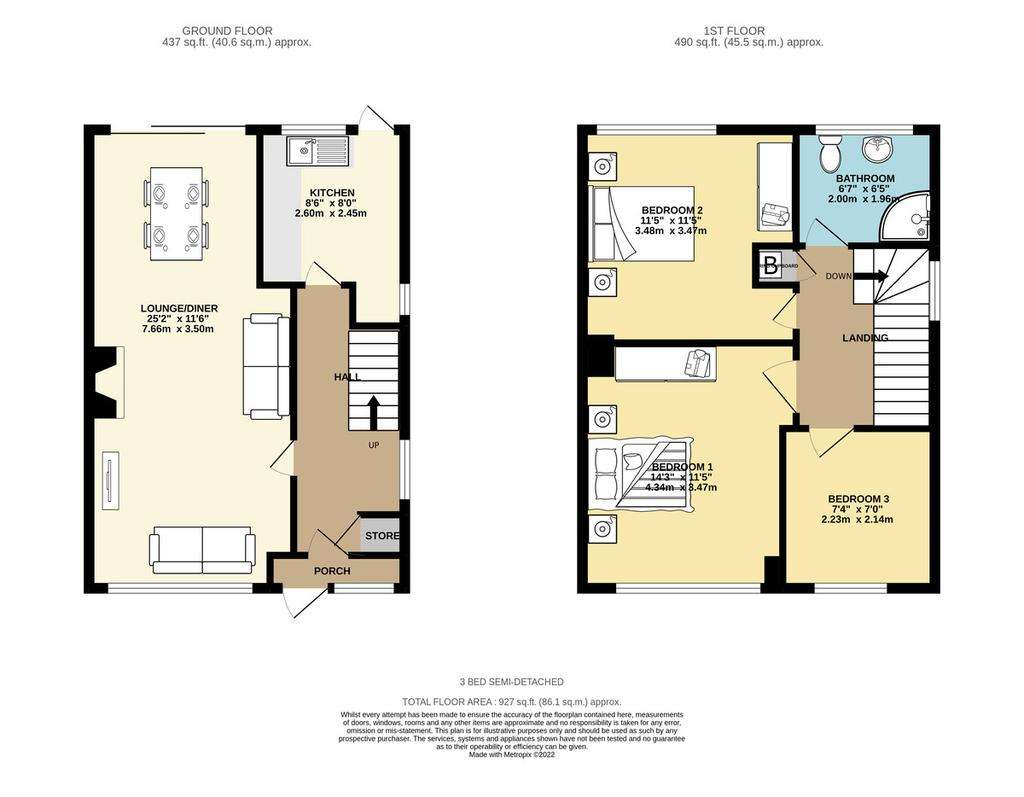
Property photos

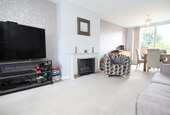

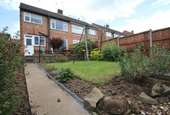
+16
Property description
PROPERTY IN BRIEF This modernised three bedroom semi-detached house is set within a peaceful and popular residential area. This is the ideal property for a first time buyer or down-sizer, and provides a wonderful family home.
The property is beautifully presented throughout with a modern style offering a large lounge/dining room with dual aspect views and sliding patio doors, a welcoming hallway and a kitchen with modern fitments and access into the garden.
Upstairs, there is a bright landing with large window to side, with bedrooms one and two being generous double sizes, providing plenty of space for your large bedroom furniture and with bedroom number three being an adaptable space, whether for a single bedroom or a home office. The shower room is beautifully presented with a modern decor offering a corner shower.
Outside, the property enjoys a delightful fore-garden and pathway to the property with access along the side and a landscaped west-facing private garden to the rear with a generous patio and large storage shed.
APPROACH This stunning three-bedroom family home is set within a peaceful and private location. The minute you arrive at the roadside, you can straight away see the love, care and attention that has gone into the presentation of this property. Having a walled front garden with a gated access, fore-garden with planting beds around and pathway leading to the front porch door with access around the side of the property.
LIVING ACCOMMODATION You are greeted by a welcoming porch featuring a modern composite frosted glazed front door with accompanying windows to either side, the porch provides an ideal space to kick off your shoes and leave your umbrellas. Having a solid wooden glass feature door leading into the hallway.
The moment you step in from the porch into the hallway, you will appreciate the space and style this family home provides.
The hallway gives access to the lounge/diner and back to the kitchen with stairs rising to the bedrooms and bathroom as well as having a large double glazed window to the side elevation bringing in plenty of natural light. The hallway is beautifully presented with a modern decor rising to the upstairs accommodation as well as having wood laminate flooring and central heating radiator.
The family lounge/dining space is a superb size and works really well for the family, catering for all your needs, having space for multiple sofas and your media centre leaving plenty of room for kids toys, as well as having good connectivity for the internet and your entertainment. The lounge/diner provides plenty of space towards the rear of the room for your family sized dining table with additional room around for furniture. Boasting sliding patio doors delivering a delightful view of the landscaped rear garden and access to the patio. The lounge/diner is beautifully presented with a modern decor and light grey carpets as well as enjoying a feature electric log-effect fire and large double glazed window to the front elevation with twin central heating radiators.
The kitchen is set to the rear of the property offering a modern range of cream hi-gloss wall and base units with plenty of work-surface for your small appliances with splash-back tiling. There is space in the kitchen for your washing machine as well as having a sink with chrome mixer tap and space for your cooker as well as providing a useful under the stairs area perfect for your larder style fridge/freezer, having a window to the side elevation.
The UPVC stable door affords access to the patio as well as a further double glazed opening window setback from the sink to enjoy the garden view.
BEDROOMS & BATHROOM Welcome upstairs. The landing area is beautifully presented with a modern blue design and lighter contrasting carpets as you rise up from the ground floor.
There is a large double glazed window on the top of the landing which delivers an abundance of natural light into the upstairs space. The landing has access to the loft space with a pull down ladder, ceiling light and also the airing cupboard which is home to the Worcester boiler and provides additional storage.
The main bedroom is located at the front of the house, enjoying an east-facing aspect to catch the morning sunrise. This is a spacious bedroom, beautifully presented with a light decor and feature wall design as well as enjoying a large double glazed window over the front elevation showering plenty of natural light into the bedroom space. This bedroom provides superb floor space perfect for your large bed, side tables and leaving plenty of space for your free-standing wardrobes. In addition, there is a central heating radiator with thermostat control and ceiling light.
The second bedroom is set to the rear of the home enjoying a delightful view of the landscaped rear garden through the large double glazed window, having a west-facing aspect to catch the afternoon and evening sun. The second bedroom is spacious, providing plenty room for your usual bedroom furniture, having an ideal recess which is perfect for your free-standing wardrobes or you may wish to have them fitted as well as a central heating radiator and ceiling light.
Bedroom number three is set to the front of the house. An ideal space for the younger member of the family as a bedroom, cot room or should you work from home, would make the perfect home office. Benefiting from a double glazed window to the front elevation, the bedroom is beautifully presented as well as having a central heating radiator, ceiling light and opening double glazed window to the front elevation.
The family shower room is beautifully styled, offering modern wall and floor tiling having a large frosted double glazed window to the rear elevation and provides a WC with dual flush, modern pedestal wash basin and a corner shower having a mains-fed attachment and glass sliding doors. In addition, there is a central heating radiator with thermostat and ceiling light.
OUTDOOR SPACE As we mentioned earlier, the property is located in a quiet residential area. The moment you step out from either the kitchen or the sliding patio doors from the lounge/diner you can appreciate the peace and quiet. The property enjoys a large patio which stretches the width of the house with steps leading down to the landscaped garden.
This private garden enjoys a lawn area with plenty of flower beds and shrubs along the borders, with a lovely seating area towards the rear, a perfect play space for the kids set at the bottom of the garden and access to the large shed for storage. The garden works really well for the modern family providing a social space for the big kids and plenty of safe and secure play area for the little ones. Also enjoys a west-facing aspect to catch the sun from the middle of day all the way through to sunset. Furthermore, there is access along the side of the property with a gate to reach the roadside. There's also a cold water tap and plenty of space to store your bins. To the rear of the property is vehicle access which you can adapt and open back up if removed the shed.
USEFUL INFORMATION We are advised this property is Freehold, please seek confirmation from your legal representative.
We are advised the council tax is band C and payable to Coventry City Council.
Ginger have not checked appliances nor have we seen sight of any building regulations or planning permissions. You should take guidance from your legal representative before purchasing any property.
Room sizes and property layout are presented in good faith as a guide only. Although we have taken every step to ensure the plans are as accurate as possible, you must rely on your own measurements or those of your surveyor. Not every room is accounted for when giving the total floor space. Dimensions are generally taken at the widest points.
All information we provide is in good faith and as a general guide to the property. Subjective comments in these descriptions imply the opinion of the selling agent at the time these details were prepared. However, the opinions of a purchaser may differ. The seller has approved the details.
The property is beautifully presented throughout with a modern style offering a large lounge/dining room with dual aspect views and sliding patio doors, a welcoming hallway and a kitchen with modern fitments and access into the garden.
Upstairs, there is a bright landing with large window to side, with bedrooms one and two being generous double sizes, providing plenty of space for your large bedroom furniture and with bedroom number three being an adaptable space, whether for a single bedroom or a home office. The shower room is beautifully presented with a modern decor offering a corner shower.
Outside, the property enjoys a delightful fore-garden and pathway to the property with access along the side and a landscaped west-facing private garden to the rear with a generous patio and large storage shed.
APPROACH This stunning three-bedroom family home is set within a peaceful and private location. The minute you arrive at the roadside, you can straight away see the love, care and attention that has gone into the presentation of this property. Having a walled front garden with a gated access, fore-garden with planting beds around and pathway leading to the front porch door with access around the side of the property.
LIVING ACCOMMODATION You are greeted by a welcoming porch featuring a modern composite frosted glazed front door with accompanying windows to either side, the porch provides an ideal space to kick off your shoes and leave your umbrellas. Having a solid wooden glass feature door leading into the hallway.
The moment you step in from the porch into the hallway, you will appreciate the space and style this family home provides.
The hallway gives access to the lounge/diner and back to the kitchen with stairs rising to the bedrooms and bathroom as well as having a large double glazed window to the side elevation bringing in plenty of natural light. The hallway is beautifully presented with a modern decor rising to the upstairs accommodation as well as having wood laminate flooring and central heating radiator.
The family lounge/dining space is a superb size and works really well for the family, catering for all your needs, having space for multiple sofas and your media centre leaving plenty of room for kids toys, as well as having good connectivity for the internet and your entertainment. The lounge/diner provides plenty of space towards the rear of the room for your family sized dining table with additional room around for furniture. Boasting sliding patio doors delivering a delightful view of the landscaped rear garden and access to the patio. The lounge/diner is beautifully presented with a modern decor and light grey carpets as well as enjoying a feature electric log-effect fire and large double glazed window to the front elevation with twin central heating radiators.
The kitchen is set to the rear of the property offering a modern range of cream hi-gloss wall and base units with plenty of work-surface for your small appliances with splash-back tiling. There is space in the kitchen for your washing machine as well as having a sink with chrome mixer tap and space for your cooker as well as providing a useful under the stairs area perfect for your larder style fridge/freezer, having a window to the side elevation.
The UPVC stable door affords access to the patio as well as a further double glazed opening window setback from the sink to enjoy the garden view.
BEDROOMS & BATHROOM Welcome upstairs. The landing area is beautifully presented with a modern blue design and lighter contrasting carpets as you rise up from the ground floor.
There is a large double glazed window on the top of the landing which delivers an abundance of natural light into the upstairs space. The landing has access to the loft space with a pull down ladder, ceiling light and also the airing cupboard which is home to the Worcester boiler and provides additional storage.
The main bedroom is located at the front of the house, enjoying an east-facing aspect to catch the morning sunrise. This is a spacious bedroom, beautifully presented with a light decor and feature wall design as well as enjoying a large double glazed window over the front elevation showering plenty of natural light into the bedroom space. This bedroom provides superb floor space perfect for your large bed, side tables and leaving plenty of space for your free-standing wardrobes. In addition, there is a central heating radiator with thermostat control and ceiling light.
The second bedroom is set to the rear of the home enjoying a delightful view of the landscaped rear garden through the large double glazed window, having a west-facing aspect to catch the afternoon and evening sun. The second bedroom is spacious, providing plenty room for your usual bedroom furniture, having an ideal recess which is perfect for your free-standing wardrobes or you may wish to have them fitted as well as a central heating radiator and ceiling light.
Bedroom number three is set to the front of the house. An ideal space for the younger member of the family as a bedroom, cot room or should you work from home, would make the perfect home office. Benefiting from a double glazed window to the front elevation, the bedroom is beautifully presented as well as having a central heating radiator, ceiling light and opening double glazed window to the front elevation.
The family shower room is beautifully styled, offering modern wall and floor tiling having a large frosted double glazed window to the rear elevation and provides a WC with dual flush, modern pedestal wash basin and a corner shower having a mains-fed attachment and glass sliding doors. In addition, there is a central heating radiator with thermostat and ceiling light.
OUTDOOR SPACE As we mentioned earlier, the property is located in a quiet residential area. The moment you step out from either the kitchen or the sliding patio doors from the lounge/diner you can appreciate the peace and quiet. The property enjoys a large patio which stretches the width of the house with steps leading down to the landscaped garden.
This private garden enjoys a lawn area with plenty of flower beds and shrubs along the borders, with a lovely seating area towards the rear, a perfect play space for the kids set at the bottom of the garden and access to the large shed for storage. The garden works really well for the modern family providing a social space for the big kids and plenty of safe and secure play area for the little ones. Also enjoys a west-facing aspect to catch the sun from the middle of day all the way through to sunset. Furthermore, there is access along the side of the property with a gate to reach the roadside. There's also a cold water tap and plenty of space to store your bins. To the rear of the property is vehicle access which you can adapt and open back up if removed the shed.
USEFUL INFORMATION We are advised this property is Freehold, please seek confirmation from your legal representative.
We are advised the council tax is band C and payable to Coventry City Council.
Ginger have not checked appliances nor have we seen sight of any building regulations or planning permissions. You should take guidance from your legal representative before purchasing any property.
Room sizes and property layout are presented in good faith as a guide only. Although we have taken every step to ensure the plans are as accurate as possible, you must rely on your own measurements or those of your surveyor. Not every room is accounted for when giving the total floor space. Dimensions are generally taken at the widest points.
All information we provide is in good faith and as a general guide to the property. Subjective comments in these descriptions imply the opinion of the selling agent at the time these details were prepared. However, the opinions of a purchaser may differ. The seller has approved the details.
Council tax
First listed
Over a month agoEnergy Performance Certificate
Norton Hill Drive, Wyken, Coventry
Placebuzz mortgage repayment calculator
Monthly repayment
The Est. Mortgage is for a 25 years repayment mortgage based on a 10% deposit and a 5.5% annual interest. It is only intended as a guide. Make sure you obtain accurate figures from your lender before committing to any mortgage. Your home may be repossessed if you do not keep up repayments on a mortgage.
Norton Hill Drive, Wyken, Coventry - Streetview
DISCLAIMER: Property descriptions and related information displayed on this page are marketing materials provided by Ginger - Balsall Common. Placebuzz does not warrant or accept any responsibility for the accuracy or completeness of the property descriptions or related information provided here and they do not constitute property particulars. Please contact Ginger - Balsall Common for full details and further information.



