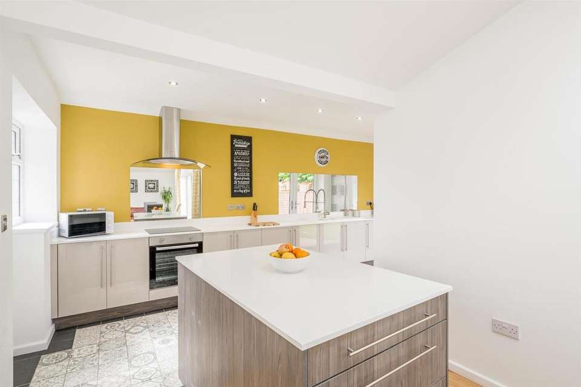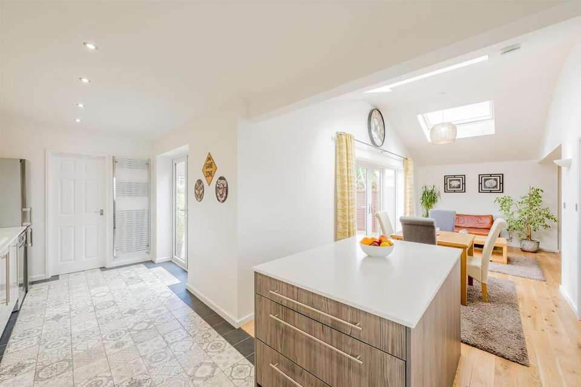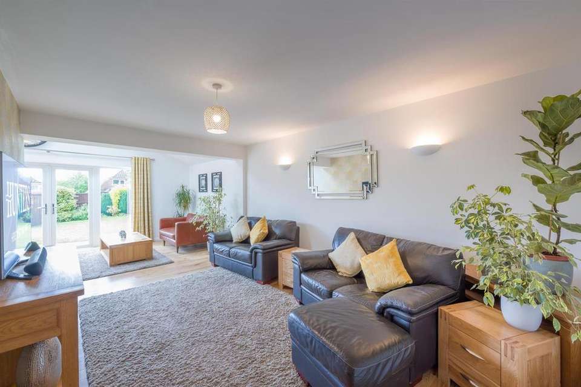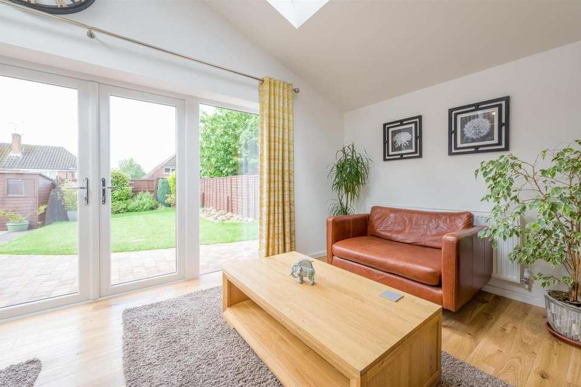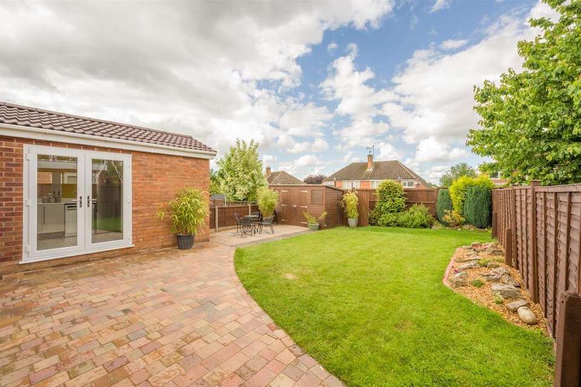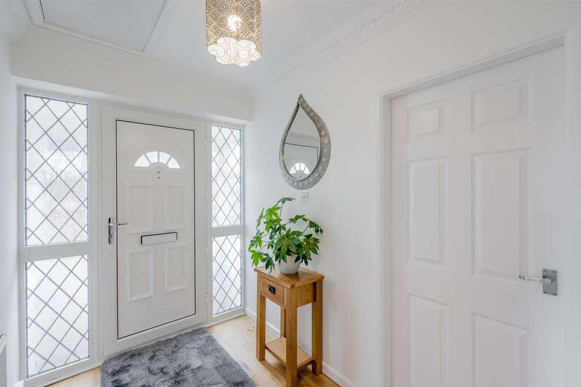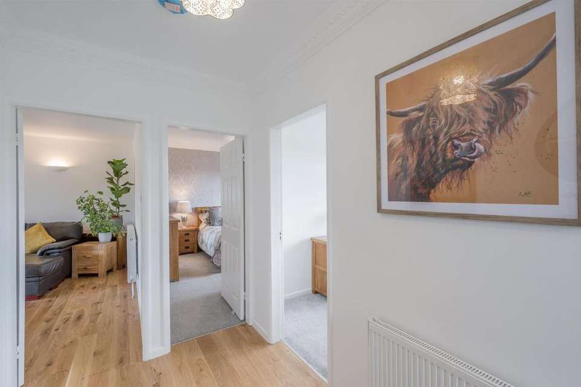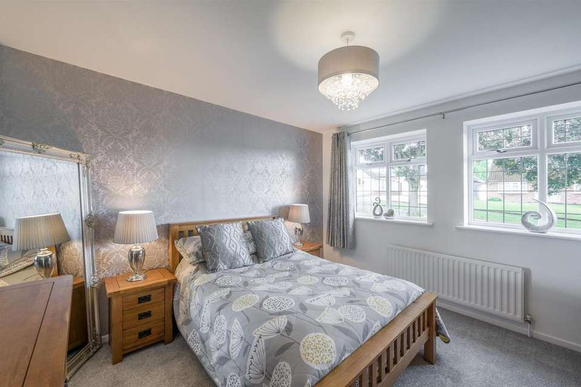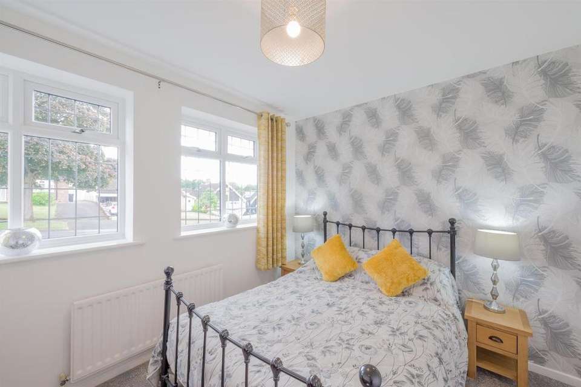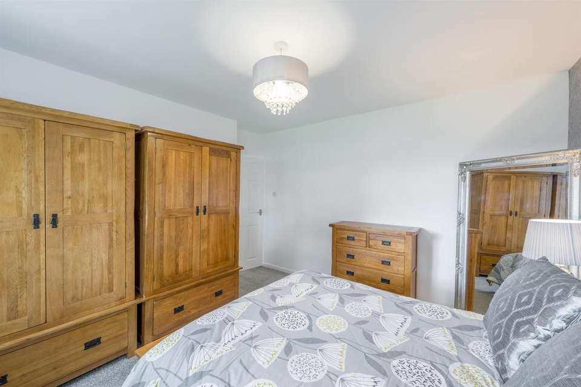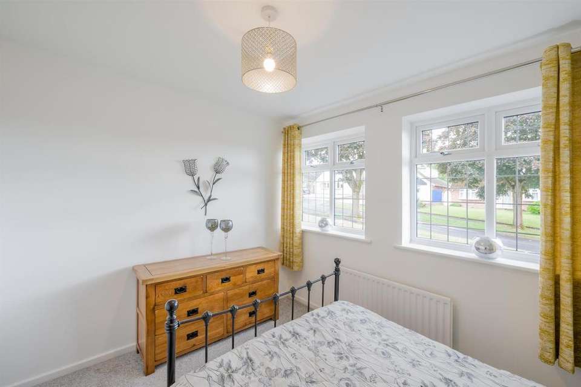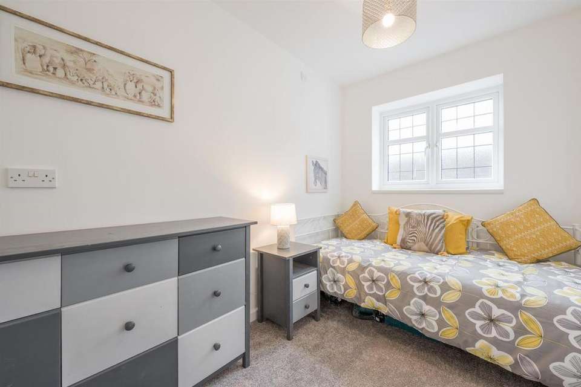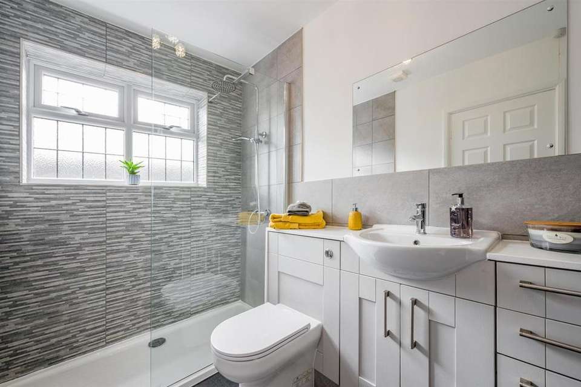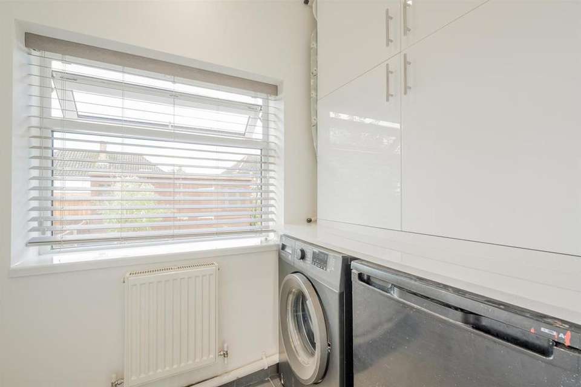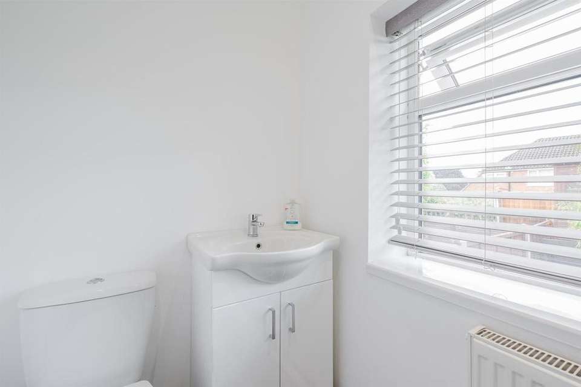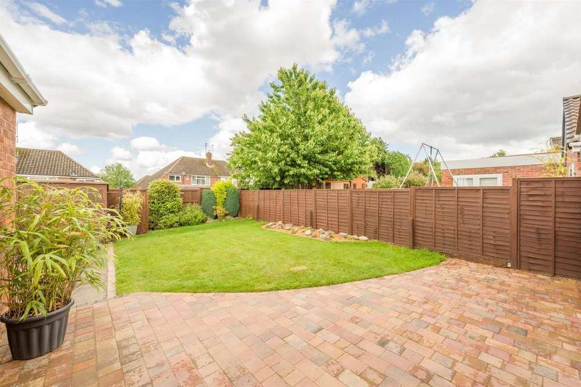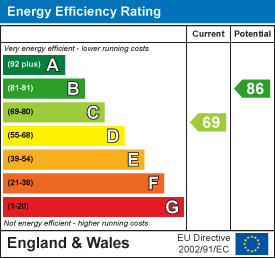3 bedroom semi-detached bungalow for sale
Stevens Road, Stourbridge, DY9 0XNbungalow
bedrooms
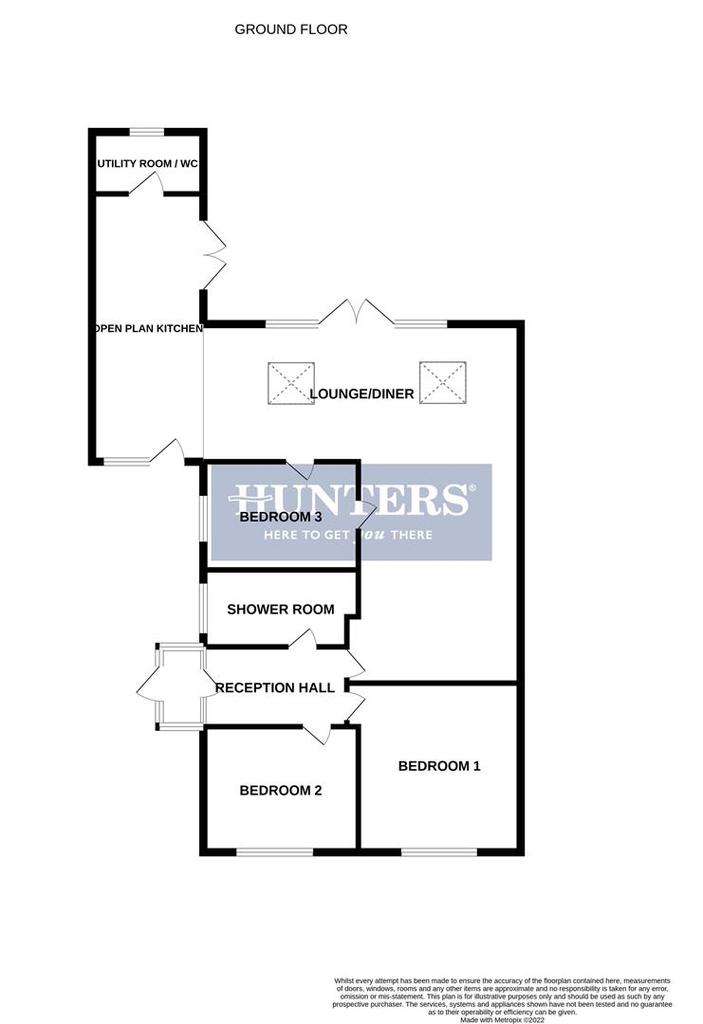
Property photos

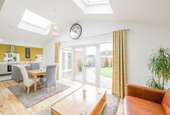
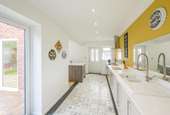
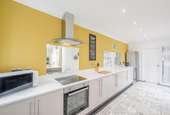
+16
Property description
This recently refurbished and extended three bedroom semi detached bungalow finished to an exceptionally high standard briefly comprises: porch, entrance hall, open plan lounge diner with vaulted ceiling and skylights, bespoke modern fitted kitchen, utility with three good size bedrooms and stylish shower room. Occupying a sough-after central Pedmore address offers lovely countryside walks over Wychbury Fields and is only a stones throw away from Stevens Park. Falling within the vicinity of nearby shops for convenience, the property offers homeowners a idolised semi rural feel desired by many. Further incentives include a generous size driveway allowing parking for several cars and a low maintenance private rear garden.
Front Of The Property - To the front of the property there is a tarmacadam driveway leading to porch and a further double glazed door to the kitchen.
Porch - With a double glazed door leading from the front, double glazed windows to front and door to entrance hall.
Entrance Hall - With a door leading from the porch, doors to various rooms, loft access, oak wooden floor and a central heating radiator.
Bedroom One - 3.7 x 3.48 (12'1" x 11'5") - With a door leading from the entrance hall, two double glazed windows to front and a central heating radiator.
Bedroom Two - 3.25 x 2.74 (10'7" x 8'11") - With a door leading from the entrance hall, two double glazed windows to front and a central heating radiator.
Shower Room - With a door leading from the entrance hall, walk in shower cubicle, part tiled walls, WC, wash hand basin set into vanity unit and a central heating radiator.
Open Plan Lounge Diner - 7.8 x 3.34 (25'7" x 10'11") - With a door leading from the entrance hall and open to the kitchen, wall lights, oak wooden floor, vaulted ceiling to rear with two skylight windows, double glazed french doors to rear, further door to bedroom three and two central heating radiators.
Kitchen - 5.83 x 2.42 (19'1" x 7'11") - Opening from the lounge diner, fitted with a range of wall and base units, quartz work surfaces with tiled splashback, integrated electric oven, electric hob, stainless steel cooker hood over, space for tall fridge freezer, plumbing for dishwasher, recessed spotlights, chrome heated towel rail, double glazed french doors to rear, door to utility, tiled floor and a further double glazed door to front.
Utility - 2.4 x 1.3 (7'10" x 4'3") - With a door leading from the kitchen, fitted wall units, plumbing for washing machine, space for further appliance, WC, wash hand basin set into vanity unit, double glazed window to rear, tiled floor, recessed spotlights and a central heating radiator.
Garden - With access from the lounge diner and kitchen to a block paved patio area with outdoor lighting and power point, lawn with shrub borders and a further seating area beyond with garden shed.
Front Of The Property - To the front of the property there is a tarmacadam driveway leading to porch and a further double glazed door to the kitchen.
Porch - With a double glazed door leading from the front, double glazed windows to front and door to entrance hall.
Entrance Hall - With a door leading from the porch, doors to various rooms, loft access, oak wooden floor and a central heating radiator.
Bedroom One - 3.7 x 3.48 (12'1" x 11'5") - With a door leading from the entrance hall, two double glazed windows to front and a central heating radiator.
Bedroom Two - 3.25 x 2.74 (10'7" x 8'11") - With a door leading from the entrance hall, two double glazed windows to front and a central heating radiator.
Shower Room - With a door leading from the entrance hall, walk in shower cubicle, part tiled walls, WC, wash hand basin set into vanity unit and a central heating radiator.
Open Plan Lounge Diner - 7.8 x 3.34 (25'7" x 10'11") - With a door leading from the entrance hall and open to the kitchen, wall lights, oak wooden floor, vaulted ceiling to rear with two skylight windows, double glazed french doors to rear, further door to bedroom three and two central heating radiators.
Kitchen - 5.83 x 2.42 (19'1" x 7'11") - Opening from the lounge diner, fitted with a range of wall and base units, quartz work surfaces with tiled splashback, integrated electric oven, electric hob, stainless steel cooker hood over, space for tall fridge freezer, plumbing for dishwasher, recessed spotlights, chrome heated towel rail, double glazed french doors to rear, door to utility, tiled floor and a further double glazed door to front.
Utility - 2.4 x 1.3 (7'10" x 4'3") - With a door leading from the kitchen, fitted wall units, plumbing for washing machine, space for further appliance, WC, wash hand basin set into vanity unit, double glazed window to rear, tiled floor, recessed spotlights and a central heating radiator.
Garden - With access from the lounge diner and kitchen to a block paved patio area with outdoor lighting and power point, lawn with shrub borders and a further seating area beyond with garden shed.
Council tax
First listed
Over a month agoEnergy Performance Certificate
Stevens Road, Stourbridge, DY9 0XN
Placebuzz mortgage repayment calculator
Monthly repayment
The Est. Mortgage is for a 25 years repayment mortgage based on a 10% deposit and a 5.5% annual interest. It is only intended as a guide. Make sure you obtain accurate figures from your lender before committing to any mortgage. Your home may be repossessed if you do not keep up repayments on a mortgage.
Stevens Road, Stourbridge, DY9 0XN - Streetview
DISCLAIMER: Property descriptions and related information displayed on this page are marketing materials provided by Hunters - Stourbridge. Placebuzz does not warrant or accept any responsibility for the accuracy or completeness of the property descriptions or related information provided here and they do not constitute property particulars. Please contact Hunters - Stourbridge for full details and further information.





