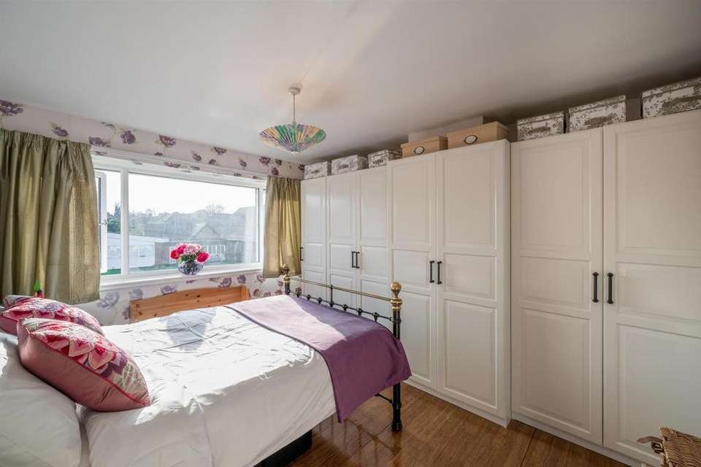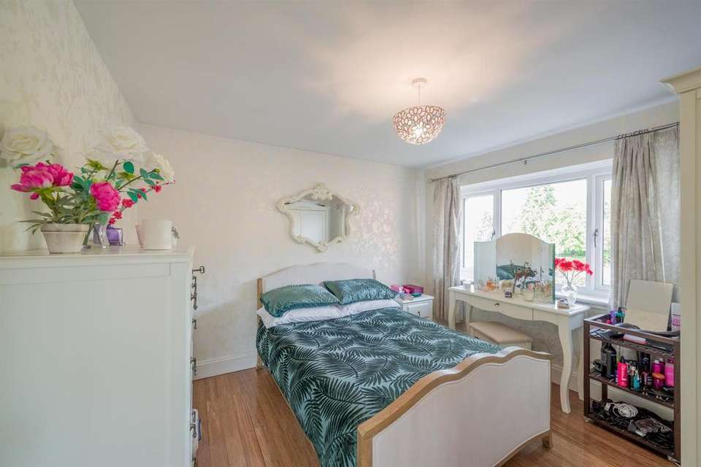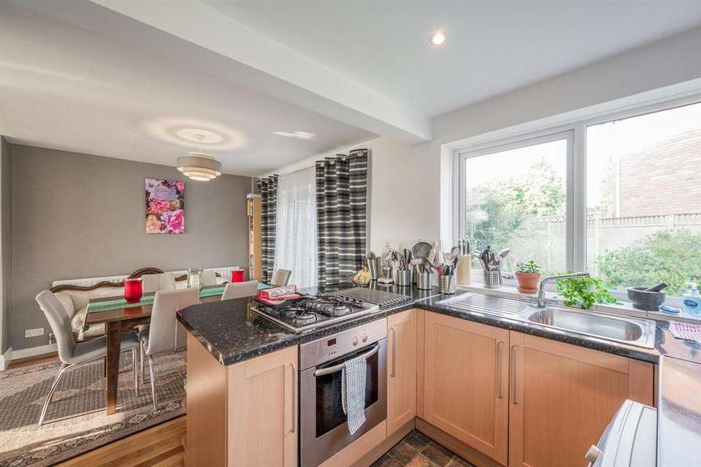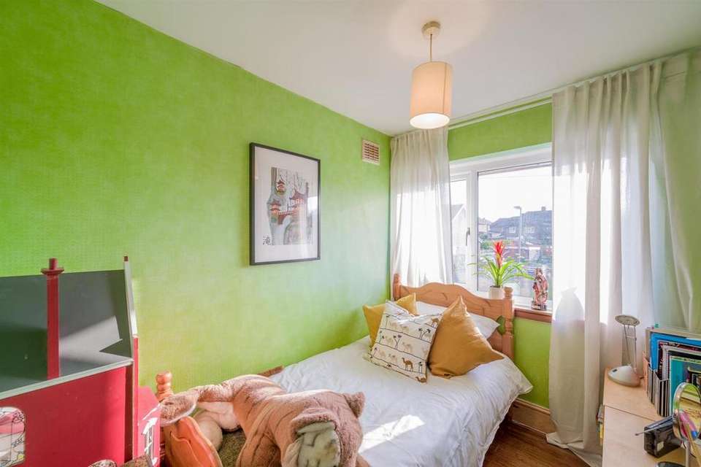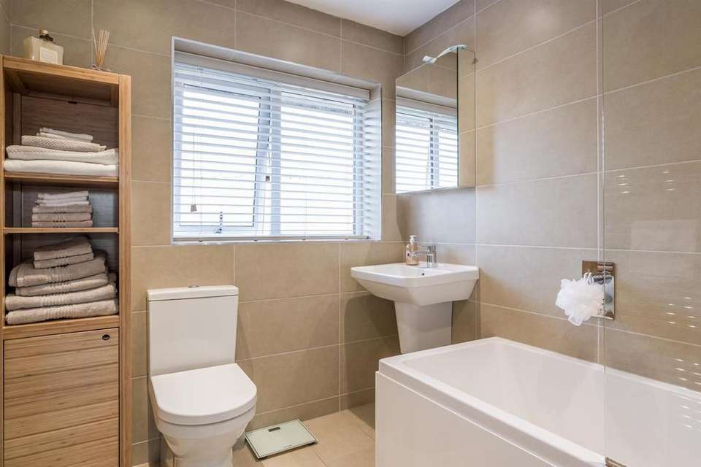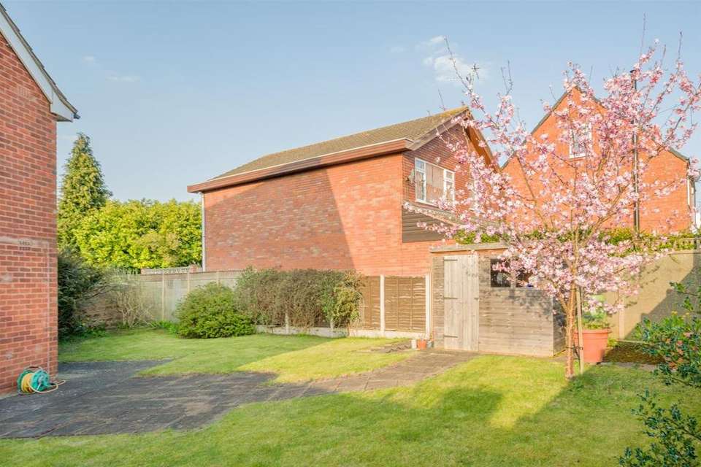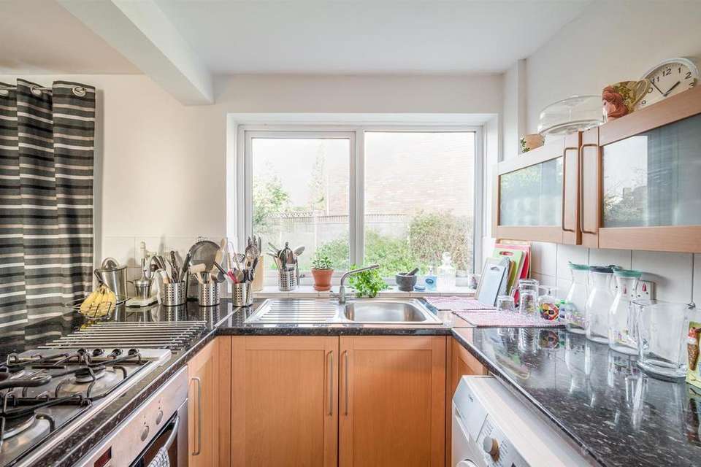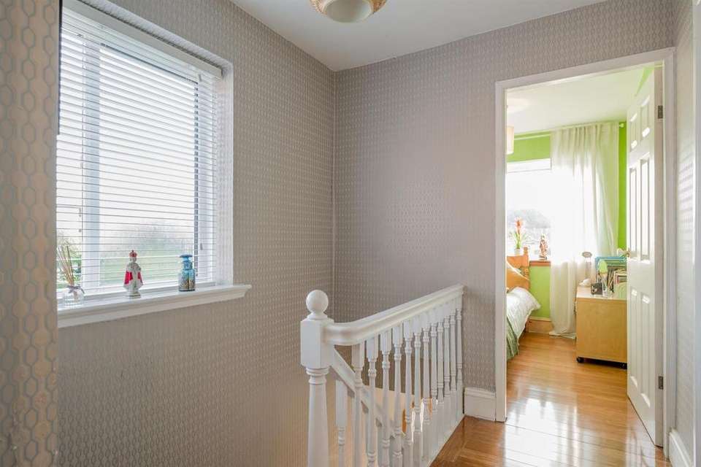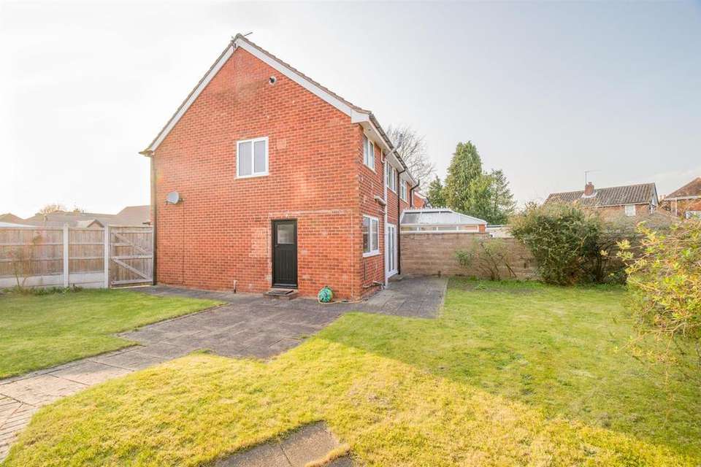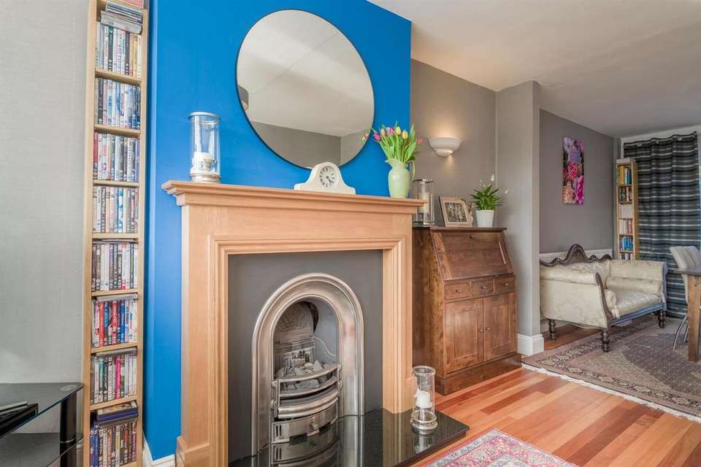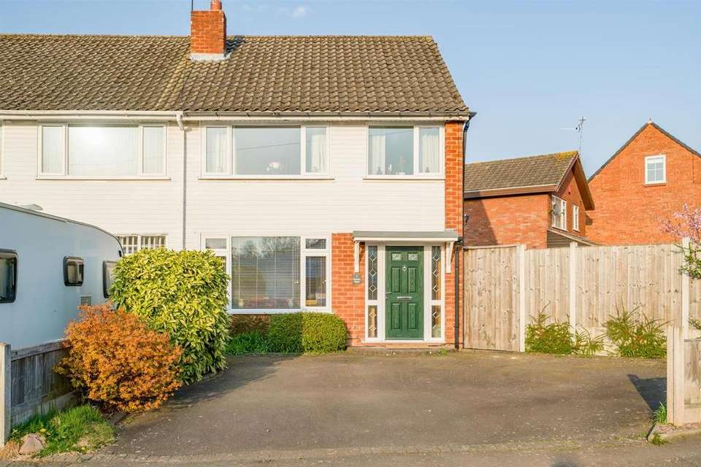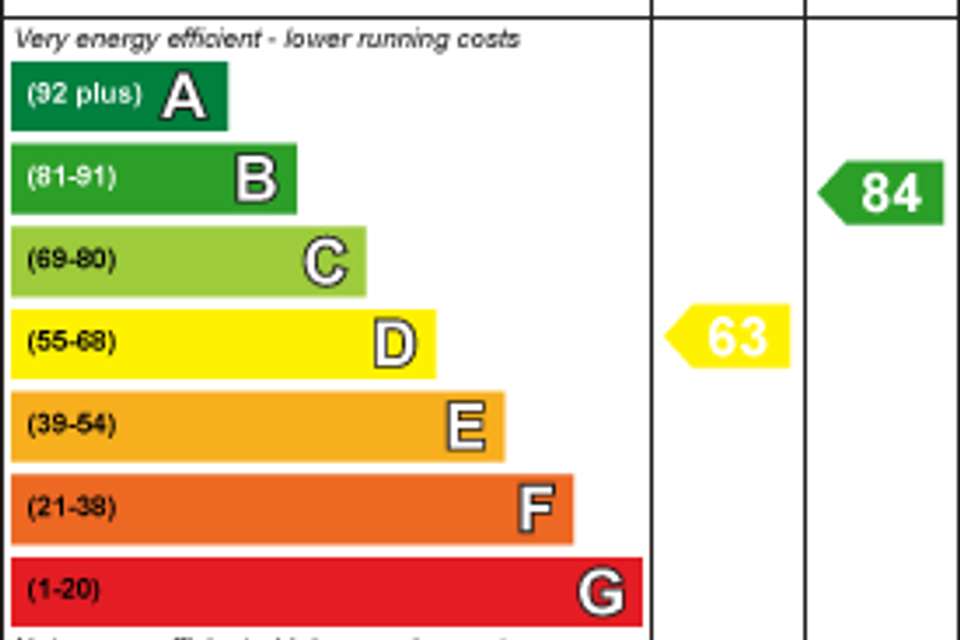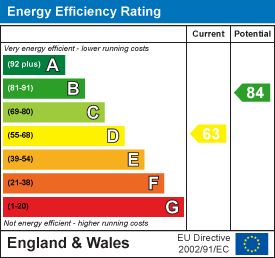3 bedroom semi-detached house for sale
Foundry Road, Kingswinford, DY6 9BAsemi-detached house
bedrooms
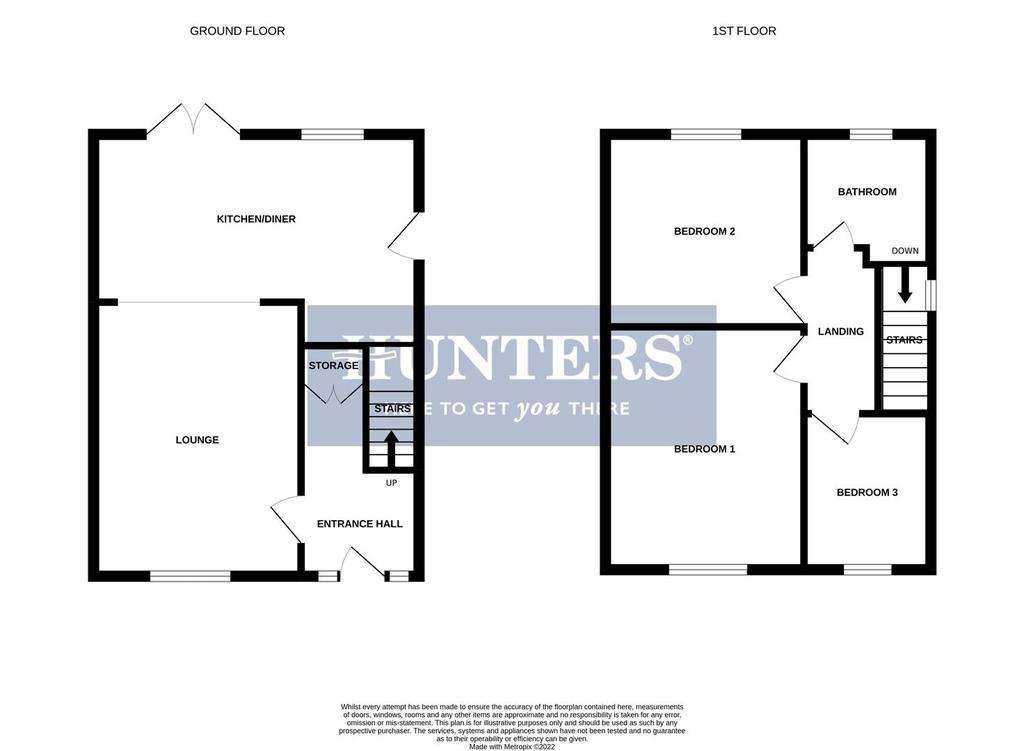
Property photos

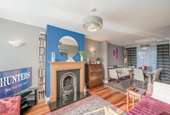
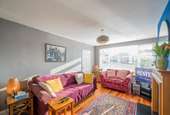
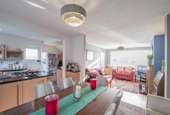
+16
Property description
This well presented three bedroom semi detached home, boasting an impressive size corner plot with further development potential subject to the usual consents summarises of: entrance hall with fitted storage, welcoming open plan lounge and kitchen diner with double glazed french doors to garden, three bedrooms and refitted bathroom to the first floor. The property further benefits from being within close proximity to Wall Heath Village with all it's amenities, excellent local schools including both primary and secondary and is on the fringes of the countryside giving homeowners that much loved semi rural feel.
Front Of The Property - To the front of the property there is a tarmacadam driveway, shrub borders and gated side access leading to the rear garden.
Entrance Hall - With a double glazed composite door leading from the front of the property, double glazed windows either side, stairs to first floor landing, storage cupboard, door to lounge, wooden floor and a central heating radiator.
Lounge - 3.3 x 4.4 - With a door leading from the entrance hall, feature fireplace with fitted gas fire and natural oak surround , open to kitchen diner, double glazed window to front, wooden floor and a central heating radiator.
Kitchen Diner - 3.8 x 5.3 - Open from the lounge, fitted with a range of matching wall and base units, work surface with tiled splash backs, stainless steel sink and drainer, integrated electric cooker, gas hob, double glazed window to rear, double glazed doors to rear and side, space for dining table, wooden floor and a central heating radiator.
Landing - With stairs leading from the entrance hallway, doors to various rooms, loft access and a double glazed window to side.
Bedroom One - 3.3 x 3.9 - With a door leading from the landing, double glazed window to front, fitted wardrobes, wooden floor and a central heating radiator.
Bedroom Two - 3.3 x 3.3 - With a door leading from the landing, double glazed window to rear and wooden floor.
Bedroom Three - 1.9 x 2.5 - With a door leading from the landing, double glazed window to front and wooden floor.
Bathroom - With a door leading from the landing, bath with shower over, WC, wash hand basin, tiled floor and walls, recessed spot lights, double glazed window to rear and a chrome heated towel rail.
Garden - With double glazed doors leading from the kitchen diner and gated side access to a well maintained lawn with shrub borders and patio.
Front Of The Property - To the front of the property there is a tarmacadam driveway, shrub borders and gated side access leading to the rear garden.
Entrance Hall - With a double glazed composite door leading from the front of the property, double glazed windows either side, stairs to first floor landing, storage cupboard, door to lounge, wooden floor and a central heating radiator.
Lounge - 3.3 x 4.4 - With a door leading from the entrance hall, feature fireplace with fitted gas fire and natural oak surround , open to kitchen diner, double glazed window to front, wooden floor and a central heating radiator.
Kitchen Diner - 3.8 x 5.3 - Open from the lounge, fitted with a range of matching wall and base units, work surface with tiled splash backs, stainless steel sink and drainer, integrated electric cooker, gas hob, double glazed window to rear, double glazed doors to rear and side, space for dining table, wooden floor and a central heating radiator.
Landing - With stairs leading from the entrance hallway, doors to various rooms, loft access and a double glazed window to side.
Bedroom One - 3.3 x 3.9 - With a door leading from the landing, double glazed window to front, fitted wardrobes, wooden floor and a central heating radiator.
Bedroom Two - 3.3 x 3.3 - With a door leading from the landing, double glazed window to rear and wooden floor.
Bedroom Three - 1.9 x 2.5 - With a door leading from the landing, double glazed window to front and wooden floor.
Bathroom - With a door leading from the landing, bath with shower over, WC, wash hand basin, tiled floor and walls, recessed spot lights, double glazed window to rear and a chrome heated towel rail.
Garden - With double glazed doors leading from the kitchen diner and gated side access to a well maintained lawn with shrub borders and patio.
Council tax
First listed
Over a month agoEnergy Performance Certificate
Foundry Road, Kingswinford, DY6 9BA
Placebuzz mortgage repayment calculator
Monthly repayment
The Est. Mortgage is for a 25 years repayment mortgage based on a 10% deposit and a 5.5% annual interest. It is only intended as a guide. Make sure you obtain accurate figures from your lender before committing to any mortgage. Your home may be repossessed if you do not keep up repayments on a mortgage.
Foundry Road, Kingswinford, DY6 9BA - Streetview
DISCLAIMER: Property descriptions and related information displayed on this page are marketing materials provided by Hunters - Stourbridge. Placebuzz does not warrant or accept any responsibility for the accuracy or completeness of the property descriptions or related information provided here and they do not constitute property particulars. Please contact Hunters - Stourbridge for full details and further information.





