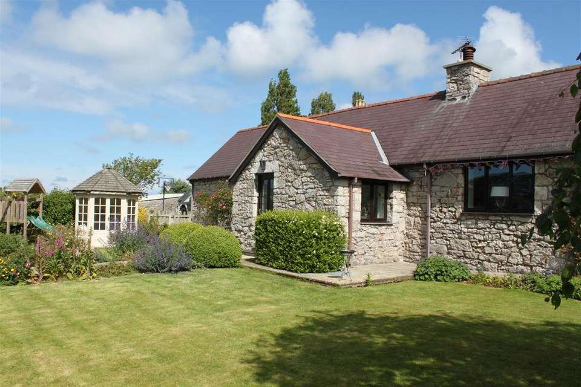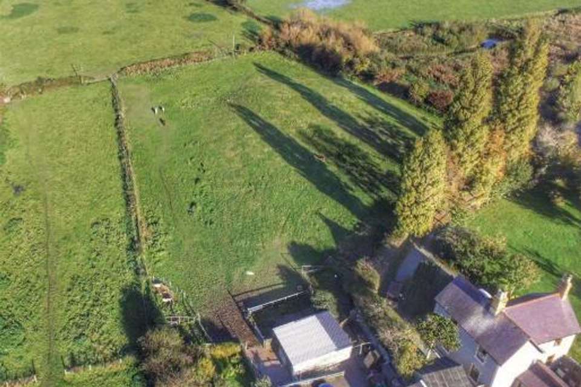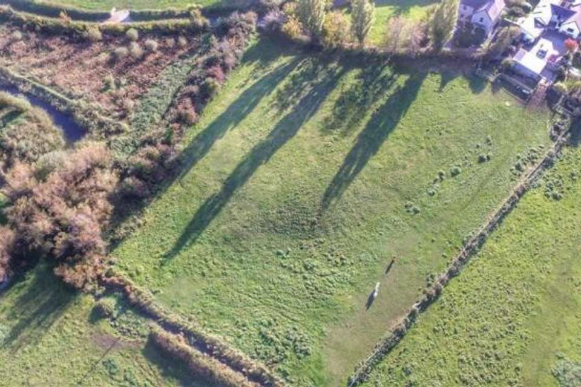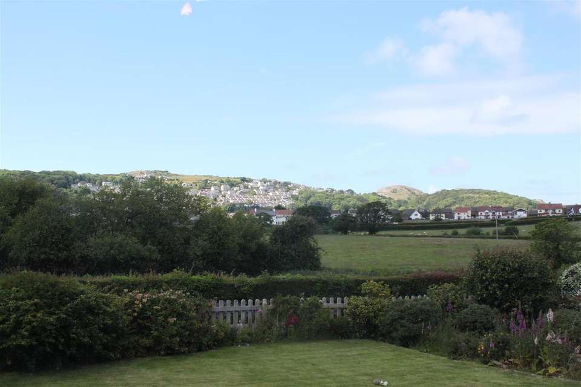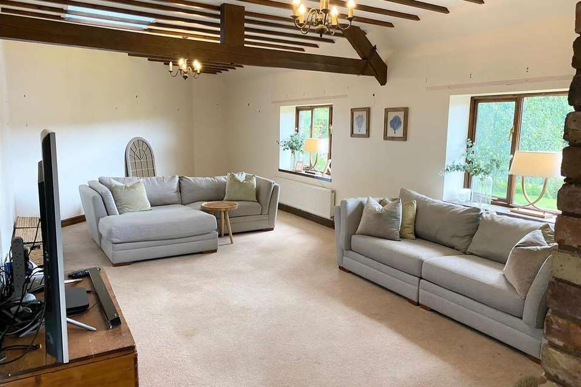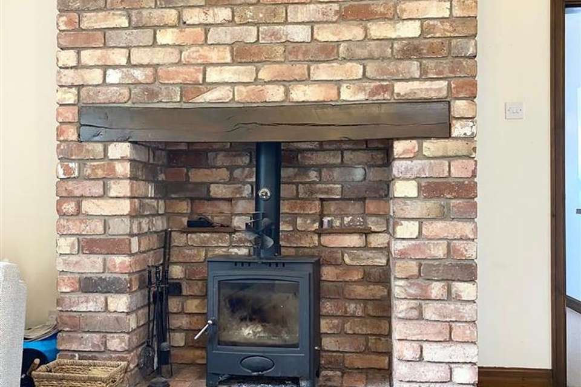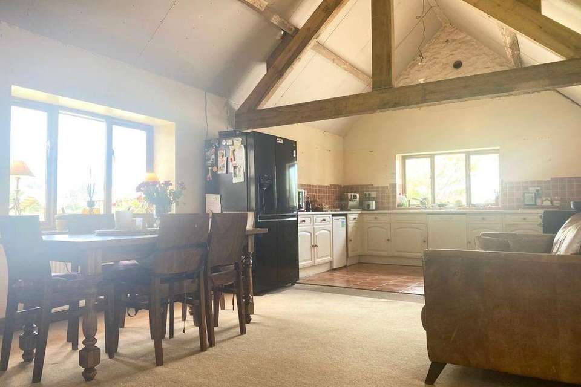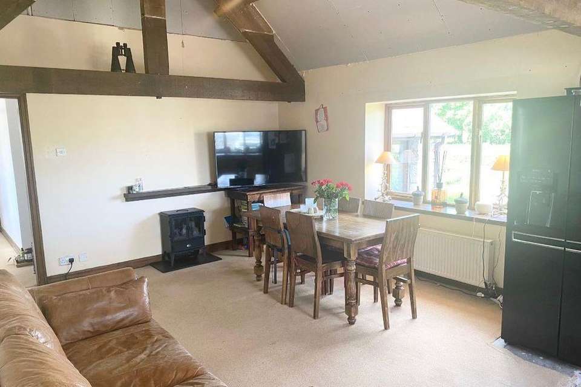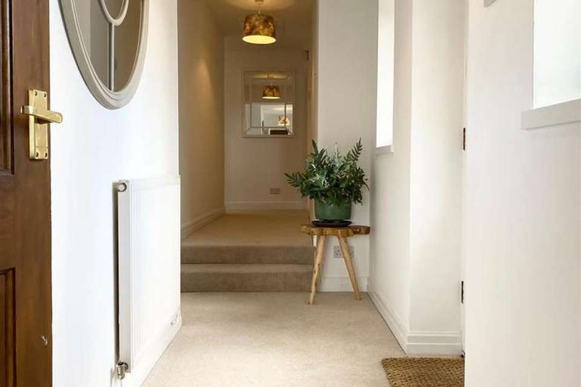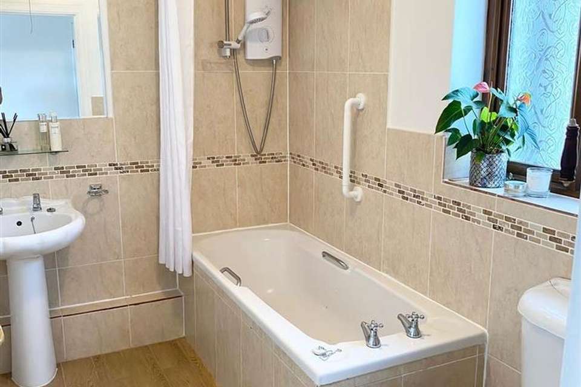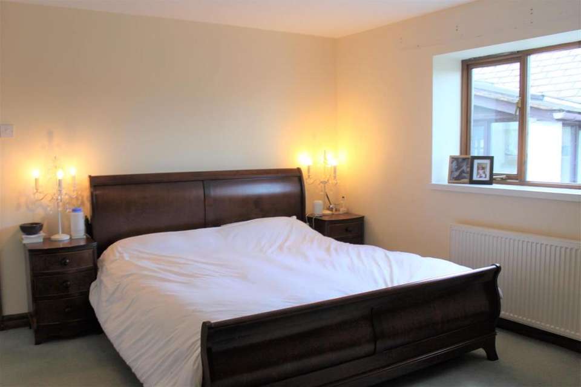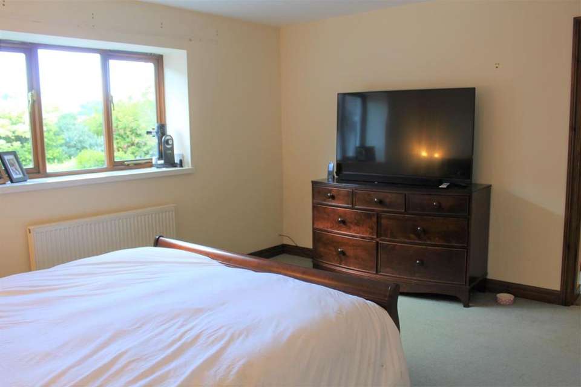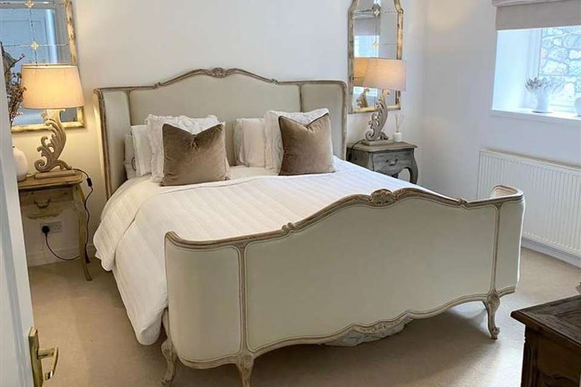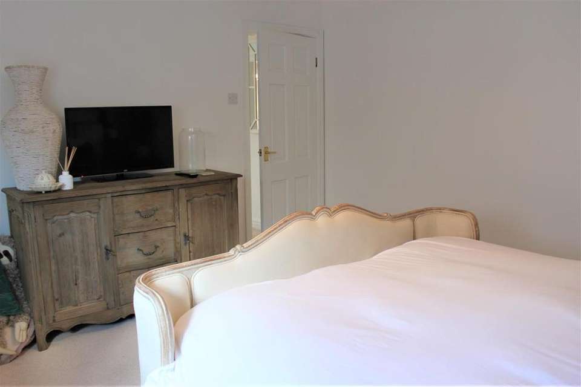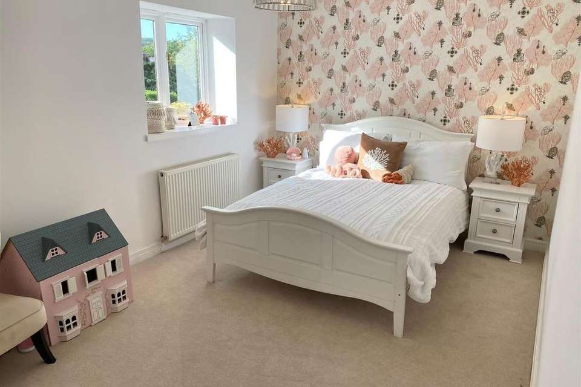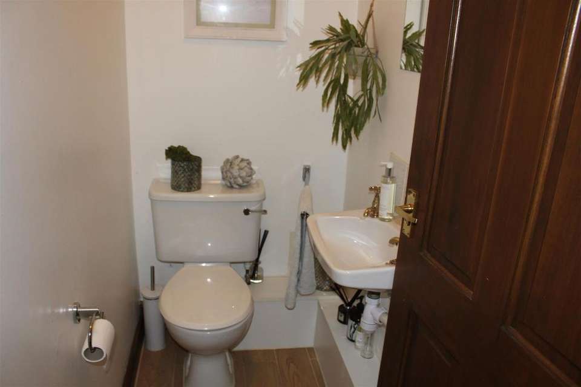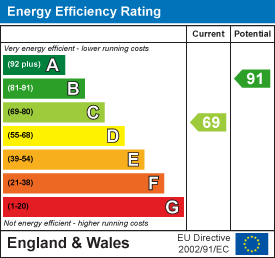3 bedroom barn conversion for sale
Glanwyddenhouse
bedrooms
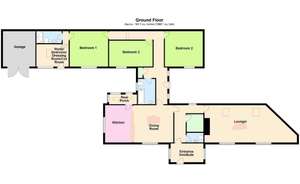
Property photos

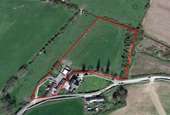
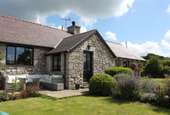
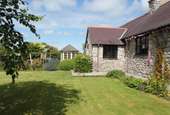
+16
Property description
THIS GORGEOUS HOME WAS CONVERTED (C1998) BY THE PREVIOUS OWNERS INTO A BEAUTFIUL, CHARACTER FAMILY SIZED HOME HAVING APPROXIMATELY 11/2 ACRES OF PADDOCK AND STABLING and is ideally situated close to the Queens Head Public House/Restaurant and within easy access to Penrhyn Bay, Llandudno, Colwyn Bay and the A55 Expressway. The accommodation briefly comprises:- vestibule; hall; 2-piece cloakroom; lounge with beams and a multi-fuel stove; separate dining/kitchen with beamed ceiling; rear porch/utility access from the dining area leads to:- bedroom wing comprising principal bedroom with an en-suite 3-piece shower room and a study/cot room/dressing room; 2 further double sized bedrooms and a family 3-piece bathroom. The property features heating via a ground source heat pump and Photovoltaic Solar Panels. Outside - there is a landscaped garden with an orchard and a vegetable plot, adjoining stables/tack room/potting shed, separate w.c, with wash basin, plumbing for shower or washing machine, hard standing for caravan or garden house with drainage, water supply and caravan electric point, t.v aerial together with a driveway leading to parking for several cars and a small garage.
The Accommodation Comprises:- -
Sealed Unit Double Glazed Front Door - With coloured leaded lights to:-
Double Aspect Entrance Vestibule - (currently being used as a study), double aspect sealed unit double glazed windows, radiator, 3 steps up to inner glazed door to:
Hall - Access to roof space, walk-in cloaks cupboard with built-in cupboards and slatted shelving, radiator, plumbing for a washing machine.
2 Piece Cloakroom - With wash hand basin and tiled splashback, low flush w.c, wood effect flooring, extractor, radiator.
Lounge - 8.45m x 4.11m (27'8" x 13'5") - Average measurement of irregular shaped room. With feature exposed beamed ceilings, ceiling lights, 5 wall light points, t.v point, 2 double radiators. Exposed brick inglenook chimney breast with Multi-Fuel "Aarrow" Burner, display shelving, brick hearth and
exposed mantle over, 2 double radiators, 2 sealed unit double glazed windows with deep display sills.
Exposed Brick Fireplace With Burner -
View From The Lounge -
Kitchen/Dining Room - 7.79m x 4.05m (25'6" x 13'3") - With feature exposed beams and shelving, slate hearth and display mantle over, t.v point, 2 double radiators, sealed unit double glazed windows..
Kitchen Area - Fitted range of Cream fronted base, drawer, round edge worktops with inset 11/2 bowl sink unit and mixer taps, space for fridge , wall tiling, sealed unit double glazed window with deep tiled display sill, double radiator. Glazed door to:-
Rear Porch/Utility - With tile effect flooring, shelving, plumbing for a washing machine, sealed unit double glazed windows, velux double glazed windows, skylight window, glazed door to garden.
A Door From The Dining Area Leads To:- -
Inner Hall - Bedroom Wing - With sealed unit double glazed windows with display sills, airing cupboard with double radiator, sealed unit double glazed coloured leaded door to rear courtyard, radiator.
3 Piece Family Bathroom - White suite comprises tiled bath with "Mira" electric shower over, pedestal wash hand basin, display shelf, mirror and shaver light, close couple w.c, wall and floor tiling, sealed unit double glazed window, extractor, radiator.
2 Steps From The Inner Hall Leads To:- -
Hallway - With access to roof space, radiator, velux double glazed skylight window.
Bedroom 1 - 4.41m x 3.91m (14'5" x 12'9") - Sealed unit double glazed window with distant hillside views, deep display sill, double radiator, t.v and telephone point.
En-Suite 3-Piece Shower Room - Double shower stall with mains "Mira" shower, plastic wall and ceiling cladding, wash hand basin and mixer tap, close couple w.c, extractor, ladder style towel rail, 1/2 panelled walls, medicine cabinet, mirror and shaver light, wall mounted electric "Dimplex" heater, tiled effect flooring, 3 steps down to:-
En-Suite Study/Bedroom/Dressing Room/Cot Room - 3.48m x 2.68m (11'5" x 8'9") - The area of the study/principal bedroom and en-suite would work well as an annexe with its own front door.
Bedroom 2 - 4.10m x 3.83m (13'5" x 12'6") - T.v point, sealed unit double glazed window with deep display sill, double radiator.
Bedroom 3 - 4.67m x 2.84m (15'3" x 9'3") - Sealed unit double glazed window with deep display sill, double radiator.
Outside -
Landscaped Front Garden - With lawns, flowerbeds, shrubs, trees, patio areas, Summer House, seating area.
Patio Area -
Rear Sunny Courtyard Area - With pavings and drying area.
Driveway To The Front - Leads round to parking area for several cars. Automatic lighting to the yard area.
Small Garage - 4.35m x 3.53m (14'3" x 11'6") - With double opening doors to front, "IVT Greenline HT Plus" ground source heat pump serving heating and hot water, light and power.
Vegetable Garden And Chicken Coup -
Stables - 5.04m x 4.95m (16'6" x 16'2") - Overall. Light, power and water connected , floor needs relaying. Garden tool shed, separate w.c with plumbing for washing machine/possible
shower, hard standing for caravan/boat or garden house with drainage, water supply and electricity connections. T.V aerial.
Map View - Approximately One and a half acres of Paddock and Stabling which has a public footpath running through it.
Tenure - - FREEHOLD
Council Tax Band - Is 'G' obtained from
Services - Mains, water and septic tank.
Creuddyn Barn, Glanwydden, a 2 acre site, is a unique eco-friendly bungalow converted ( c1998), with great potential. The ground source heat pump ( 2008 ) eliminates the need for a boiler, and provides constant hot water. It keeps the
home at the desired even temperature night and day, all the year round. It is powered by photovoltaic solar panels ( March 2011 ). There is the potential for rain water harvesting from the building and stable roofs. There is rental potential income from letting the paddock (1.5 acres) for grazing. There are two stables, originally built for large farm working horses. There is a tack room, and separate W.C. With wash basin, with plumbing and wiring for a shower, or washing machine. On the north west side of the stables there's a secluded hardstanding for a small caravan or cabin, with water, electricity point, drainage and T.V. Aerial. There is the potential for two further caravans for holiday lets on the well drained field, (subject to any relevant planning issues), all with access to the stable
The Accommodation Comprises:- -
Sealed Unit Double Glazed Front Door - With coloured leaded lights to:-
Double Aspect Entrance Vestibule - (currently being used as a study), double aspect sealed unit double glazed windows, radiator, 3 steps up to inner glazed door to:
Hall - Access to roof space, walk-in cloaks cupboard with built-in cupboards and slatted shelving, radiator, plumbing for a washing machine.
2 Piece Cloakroom - With wash hand basin and tiled splashback, low flush w.c, wood effect flooring, extractor, radiator.
Lounge - 8.45m x 4.11m (27'8" x 13'5") - Average measurement of irregular shaped room. With feature exposed beamed ceilings, ceiling lights, 5 wall light points, t.v point, 2 double radiators. Exposed brick inglenook chimney breast with Multi-Fuel "Aarrow" Burner, display shelving, brick hearth and
exposed mantle over, 2 double radiators, 2 sealed unit double glazed windows with deep display sills.
Exposed Brick Fireplace With Burner -
View From The Lounge -
Kitchen/Dining Room - 7.79m x 4.05m (25'6" x 13'3") - With feature exposed beams and shelving, slate hearth and display mantle over, t.v point, 2 double radiators, sealed unit double glazed windows..
Kitchen Area - Fitted range of Cream fronted base, drawer, round edge worktops with inset 11/2 bowl sink unit and mixer taps, space for fridge , wall tiling, sealed unit double glazed window with deep tiled display sill, double radiator. Glazed door to:-
Rear Porch/Utility - With tile effect flooring, shelving, plumbing for a washing machine, sealed unit double glazed windows, velux double glazed windows, skylight window, glazed door to garden.
A Door From The Dining Area Leads To:- -
Inner Hall - Bedroom Wing - With sealed unit double glazed windows with display sills, airing cupboard with double radiator, sealed unit double glazed coloured leaded door to rear courtyard, radiator.
3 Piece Family Bathroom - White suite comprises tiled bath with "Mira" electric shower over, pedestal wash hand basin, display shelf, mirror and shaver light, close couple w.c, wall and floor tiling, sealed unit double glazed window, extractor, radiator.
2 Steps From The Inner Hall Leads To:- -
Hallway - With access to roof space, radiator, velux double glazed skylight window.
Bedroom 1 - 4.41m x 3.91m (14'5" x 12'9") - Sealed unit double glazed window with distant hillside views, deep display sill, double radiator, t.v and telephone point.
En-Suite 3-Piece Shower Room - Double shower stall with mains "Mira" shower, plastic wall and ceiling cladding, wash hand basin and mixer tap, close couple w.c, extractor, ladder style towel rail, 1/2 panelled walls, medicine cabinet, mirror and shaver light, wall mounted electric "Dimplex" heater, tiled effect flooring, 3 steps down to:-
En-Suite Study/Bedroom/Dressing Room/Cot Room - 3.48m x 2.68m (11'5" x 8'9") - The area of the study/principal bedroom and en-suite would work well as an annexe with its own front door.
Bedroom 2 - 4.10m x 3.83m (13'5" x 12'6") - T.v point, sealed unit double glazed window with deep display sill, double radiator.
Bedroom 3 - 4.67m x 2.84m (15'3" x 9'3") - Sealed unit double glazed window with deep display sill, double radiator.
Outside -
Landscaped Front Garden - With lawns, flowerbeds, shrubs, trees, patio areas, Summer House, seating area.
Patio Area -
Rear Sunny Courtyard Area - With pavings and drying area.
Driveway To The Front - Leads round to parking area for several cars. Automatic lighting to the yard area.
Small Garage - 4.35m x 3.53m (14'3" x 11'6") - With double opening doors to front, "IVT Greenline HT Plus" ground source heat pump serving heating and hot water, light and power.
Vegetable Garden And Chicken Coup -
Stables - 5.04m x 4.95m (16'6" x 16'2") - Overall. Light, power and water connected , floor needs relaying. Garden tool shed, separate w.c with plumbing for washing machine/possible
shower, hard standing for caravan/boat or garden house with drainage, water supply and electricity connections. T.V aerial.
Map View - Approximately One and a half acres of Paddock and Stabling which has a public footpath running through it.
Tenure - - FREEHOLD
Council Tax Band - Is 'G' obtained from
Services - Mains, water and septic tank.
Creuddyn Barn, Glanwydden, a 2 acre site, is a unique eco-friendly bungalow converted ( c1998), with great potential. The ground source heat pump ( 2008 ) eliminates the need for a boiler, and provides constant hot water. It keeps the
home at the desired even temperature night and day, all the year round. It is powered by photovoltaic solar panels ( March 2011 ). There is the potential for rain water harvesting from the building and stable roofs. There is rental potential income from letting the paddock (1.5 acres) for grazing. There are two stables, originally built for large farm working horses. There is a tack room, and separate W.C. With wash basin, with plumbing and wiring for a shower, or washing machine. On the north west side of the stables there's a secluded hardstanding for a small caravan or cabin, with water, electricity point, drainage and T.V. Aerial. There is the potential for two further caravans for holiday lets on the well drained field, (subject to any relevant planning issues), all with access to the stable
Council tax
First listed
Over a month agoEnergy Performance Certificate
Glanwydden
Placebuzz mortgage repayment calculator
Monthly repayment
The Est. Mortgage is for a 25 years repayment mortgage based on a 10% deposit and a 5.5% annual interest. It is only intended as a guide. Make sure you obtain accurate figures from your lender before committing to any mortgage. Your home may be repossessed if you do not keep up repayments on a mortgage.
Glanwydden - Streetview
DISCLAIMER: Property descriptions and related information displayed on this page are marketing materials provided by Bryan Davies & Associates - Llandudno. Placebuzz does not warrant or accept any responsibility for the accuracy or completeness of the property descriptions or related information provided here and they do not constitute property particulars. Please contact Bryan Davies & Associates - Llandudno for full details and further information.





