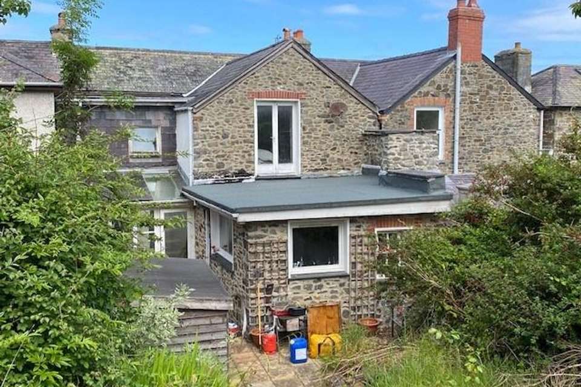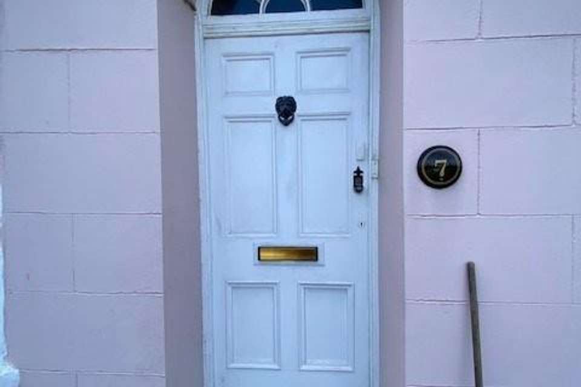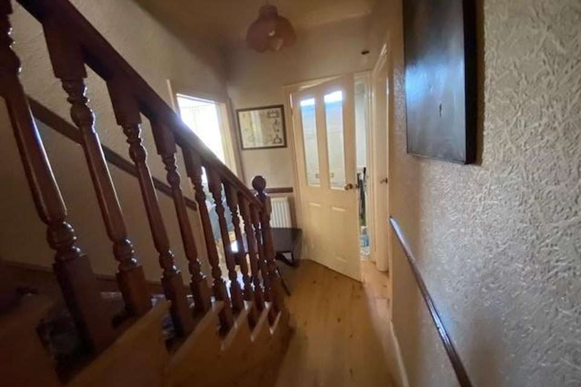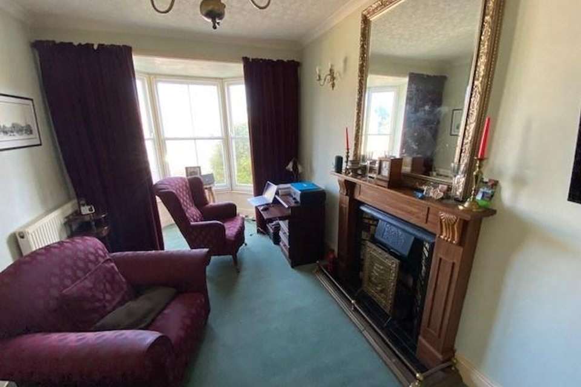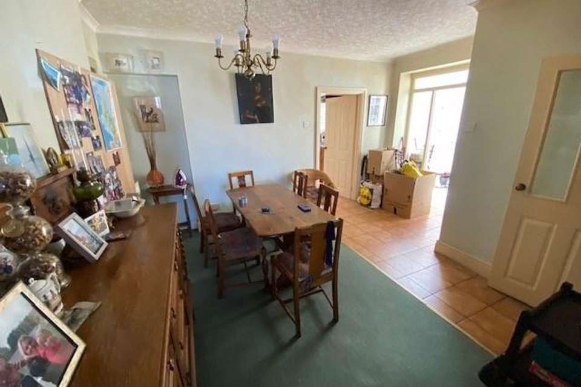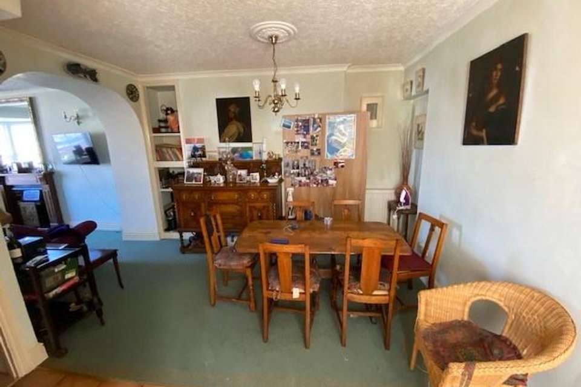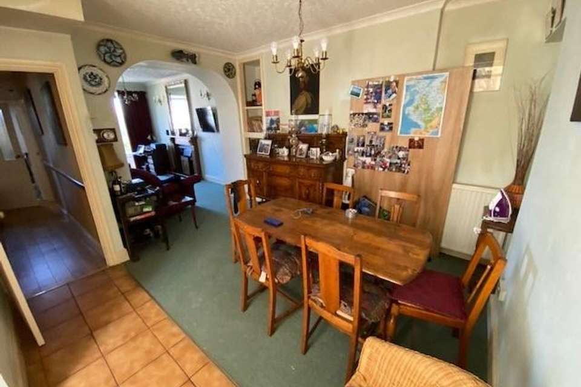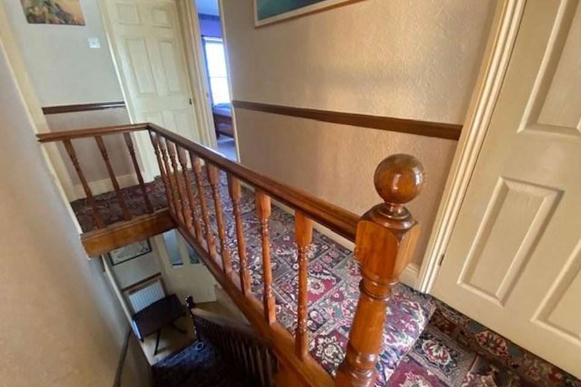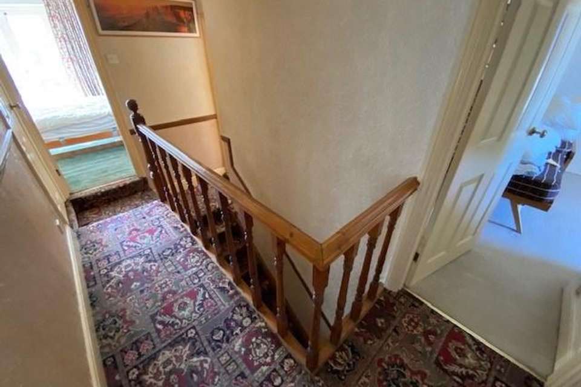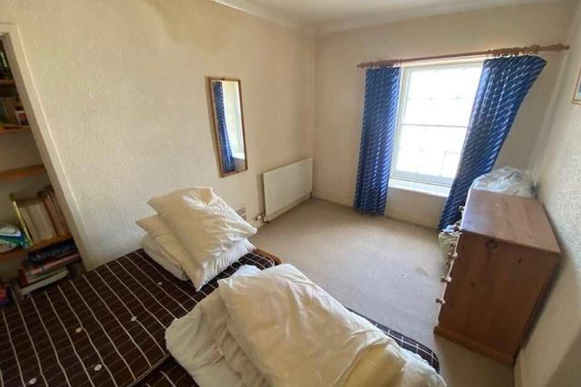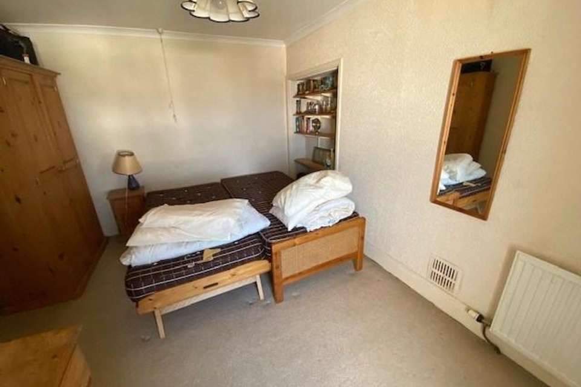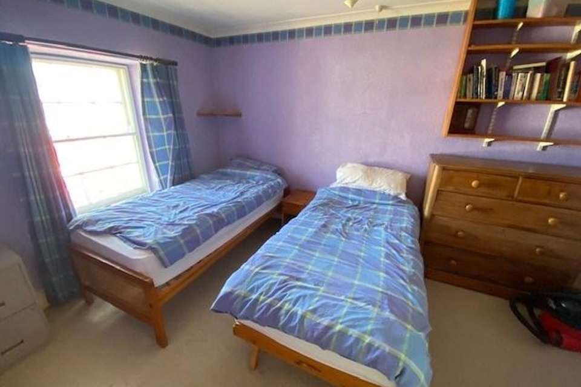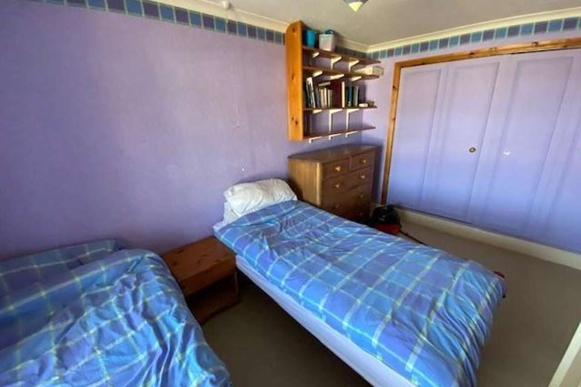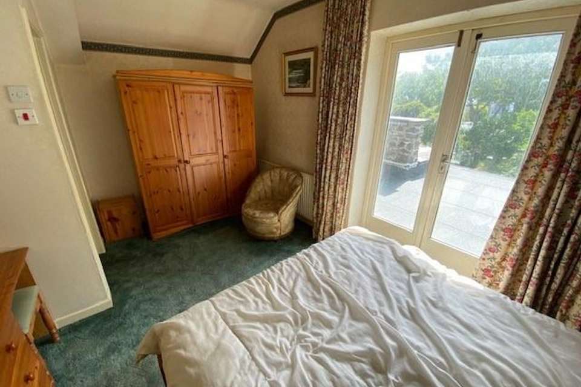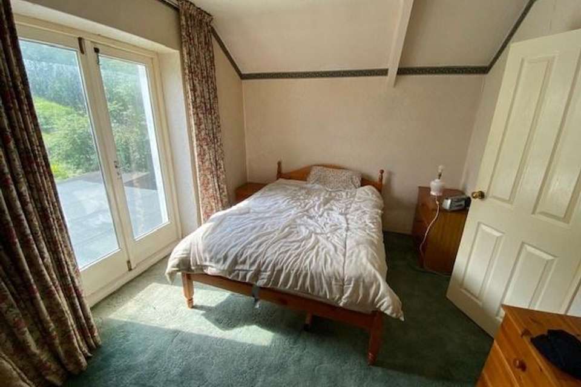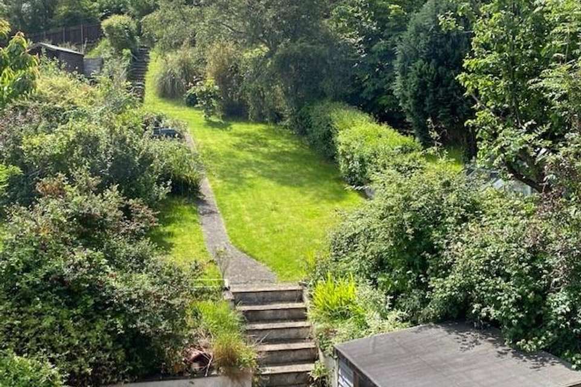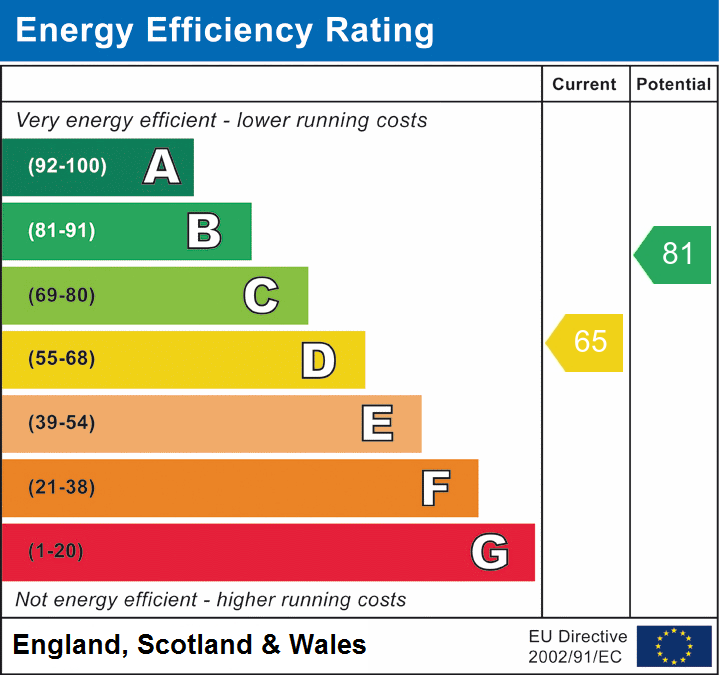4 bedroom town house for sale
Greenland Terrace, Aberaeron, SA46terraced house
bedrooms
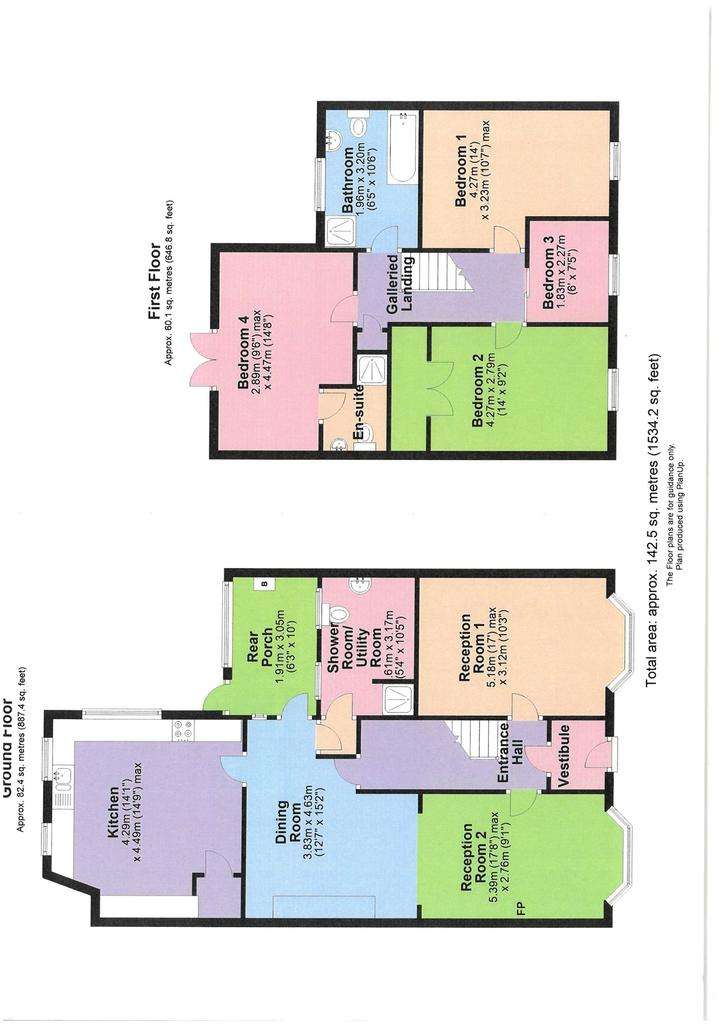
Property photos

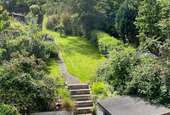
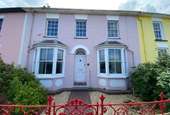
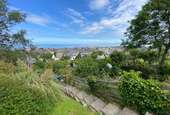
+16
Property description
*Attractive Bay Window Fronted Georgian Grade II Listed Town House*Large Rear Garden*3 or 4 Bed Accommodation*Full Central Heating*Easy walk to harbour, sea front and a comprehensive range of shopping and schooling facilities*The accommodation is well proportioned, well suited for family occupation and in need of some cosmetic upgrading. Has an aspect towards the sea from the upstairs windows and from the garden. Provides - Front Vestibule, Ent Hall, 2 Front Rec Rooms, Rear Dining Room, Small Conservatory, Downstairs Shower Room and toilet. Rear Kitchen. To the First Floor - 3 Double Bedrooms, one with En Suite Shower Room, Front Single Bedroom/Study, Family Bathroom. Rear patio and a large lawned garden with views over the town and to the sea at the far end. Also rear access to a public right of way. Aberaeron lies alongside the main A487 coast road almost equi distant from Aberystwyth to the north and Cardigan to the south and within some 15 miles of the University town of Lampeter.
Mains Electricity, Water and Drainage. Oil Fired Central Heating.
GROUND FLOOR
Front Vestibule
With solid panelled entrance door with circular fan light over, tiled floor, central heating radiator. Half glazed inner door leads to:
Entrance Hall
14' in length with solid Oak flooring, central heating radiator.
Front Reception Room 1
10' 3" x 17' 0" (3.12m x 5.18m) (into front bay window), central heating, 2 shelved alcoves.
Front Reception Room 2
9' 1" x 17' 8" (2.77m x 5.38m) (into front bay window), period cast iron fireplace with tiled hearth and hardwood surround, central heating radiator, 6ft open archway leads through to -
Rear Dining Room
15' 2" x 12' 7" (4.62m x 3.84m) (max) with central heating radiator. Built in cupboards. Central heating radiator.
Inner Passageway
With understairs cupboard leads to -
Shower Room/Utility Room
10' 5" x 5' 4" (3.17m x 1.63m) with tiled floor, low level flush toilet, wash hand basin, shower cubicle, plumbing for automatic washing machine, 2 rear aspect windows.
Rear Porch/Conservatory
10' 0" x 6' 3" (3.05m x 1.91m) with tiled floor and houses the Grant oil fired central heating boiler. Rear exterior door.
Rear Kitchen
14' 9" x 14' 1" (4.50m x 4.29m) with tiled floor, a fitted range of base cupboard units with formica working surfaces, stainless steel 1½ bowl single drainer sink unit with mixer taps, Montpellier LPG Gas slot in oven, appliance space with plumbing for a dishwasher, part tiled walls, central heating radiator, built in shelved larder, 2 rear aspect windows and side window.
FIRST FLOOR
Central Galleried Landing
Approached via an original Period pitch pine staircase. Built in airing cupboard.
Front Double Bedroom 1
14' 0" x 10' 7" (4.27m x 3.23m) plus shelved alcove with central heating radiator, front aspect window with views over roof tops to the sea.
Front Double Bedroom 2
14' 0" x 9' 2" (4.27m x 2.79m) with front aspect window, again with views over roof tops to the sea, central heating radiator, built in wardrobes.
Front Single Bedroom 3/Study
7' 5" x 6' 0" (2.26m x 1.83m) with central heating radiator and front aspect window.
Rear Double Bedroom 4
14' 8" x 9' 6" (4.47m x 2.90m) with central heating radiator, french doors leading out to flat roof with a lovely aspect over the garden.
En Suite Shower Room
With wood block flooring, tiled shower cubicle, low level flush toilet, wash hand basin, half tiled walls, central heating radiator.
Family Bathroom
10' 6" x 6' 5" (3.20m x 1.96m) with tiled walls, rear aspect window, wood block flooring, white suite provides panelled bath, wash hand basin and toilet, tiled shower cubicle, central heating radiator, extractor fan.
EXTERNALLY
To The Front
Original walled railed forecourt with mature shrubs and bushes.
To the Rear
A paved patio area with Cedarwood Garden Shed and steps up to a long sloping lawned garden which has an abundance of mature shrubs, flower borders, bushes, rhododendron bushes etc.
At the far end enjoys fantastic panoramic views over the town and Cardigan Bay.
At the rear is has access onto a public right of way.
Mains Electricity, Water and Drainage. Oil Fired Central Heating.
GROUND FLOOR
Front Vestibule
With solid panelled entrance door with circular fan light over, tiled floor, central heating radiator. Half glazed inner door leads to:
Entrance Hall
14' in length with solid Oak flooring, central heating radiator.
Front Reception Room 1
10' 3" x 17' 0" (3.12m x 5.18m) (into front bay window), central heating, 2 shelved alcoves.
Front Reception Room 2
9' 1" x 17' 8" (2.77m x 5.38m) (into front bay window), period cast iron fireplace with tiled hearth and hardwood surround, central heating radiator, 6ft open archway leads through to -
Rear Dining Room
15' 2" x 12' 7" (4.62m x 3.84m) (max) with central heating radiator. Built in cupboards. Central heating radiator.
Inner Passageway
With understairs cupboard leads to -
Shower Room/Utility Room
10' 5" x 5' 4" (3.17m x 1.63m) with tiled floor, low level flush toilet, wash hand basin, shower cubicle, plumbing for automatic washing machine, 2 rear aspect windows.
Rear Porch/Conservatory
10' 0" x 6' 3" (3.05m x 1.91m) with tiled floor and houses the Grant oil fired central heating boiler. Rear exterior door.
Rear Kitchen
14' 9" x 14' 1" (4.50m x 4.29m) with tiled floor, a fitted range of base cupboard units with formica working surfaces, stainless steel 1½ bowl single drainer sink unit with mixer taps, Montpellier LPG Gas slot in oven, appliance space with plumbing for a dishwasher, part tiled walls, central heating radiator, built in shelved larder, 2 rear aspect windows and side window.
FIRST FLOOR
Central Galleried Landing
Approached via an original Period pitch pine staircase. Built in airing cupboard.
Front Double Bedroom 1
14' 0" x 10' 7" (4.27m x 3.23m) plus shelved alcove with central heating radiator, front aspect window with views over roof tops to the sea.
Front Double Bedroom 2
14' 0" x 9' 2" (4.27m x 2.79m) with front aspect window, again with views over roof tops to the sea, central heating radiator, built in wardrobes.
Front Single Bedroom 3/Study
7' 5" x 6' 0" (2.26m x 1.83m) with central heating radiator and front aspect window.
Rear Double Bedroom 4
14' 8" x 9' 6" (4.47m x 2.90m) with central heating radiator, french doors leading out to flat roof with a lovely aspect over the garden.
En Suite Shower Room
With wood block flooring, tiled shower cubicle, low level flush toilet, wash hand basin, half tiled walls, central heating radiator.
Family Bathroom
10' 6" x 6' 5" (3.20m x 1.96m) with tiled walls, rear aspect window, wood block flooring, white suite provides panelled bath, wash hand basin and toilet, tiled shower cubicle, central heating radiator, extractor fan.
EXTERNALLY
To The Front
Original walled railed forecourt with mature shrubs and bushes.
To the Rear
A paved patio area with Cedarwood Garden Shed and steps up to a long sloping lawned garden which has an abundance of mature shrubs, flower borders, bushes, rhododendron bushes etc.
At the far end enjoys fantastic panoramic views over the town and Cardigan Bay.
At the rear is has access onto a public right of way.
Council tax
First listed
Over a month agoEnergy Performance Certificate
Greenland Terrace, Aberaeron, SA46
Placebuzz mortgage repayment calculator
Monthly repayment
The Est. Mortgage is for a 25 years repayment mortgage based on a 10% deposit and a 5.5% annual interest. It is only intended as a guide. Make sure you obtain accurate figures from your lender before committing to any mortgage. Your home may be repossessed if you do not keep up repayments on a mortgage.
Greenland Terrace, Aberaeron, SA46 - Streetview
DISCLAIMER: Property descriptions and related information displayed on this page are marketing materials provided by Morgan & Davies - Aberaeron. Placebuzz does not warrant or accept any responsibility for the accuracy or completeness of the property descriptions or related information provided here and they do not constitute property particulars. Please contact Morgan & Davies - Aberaeron for full details and further information.





