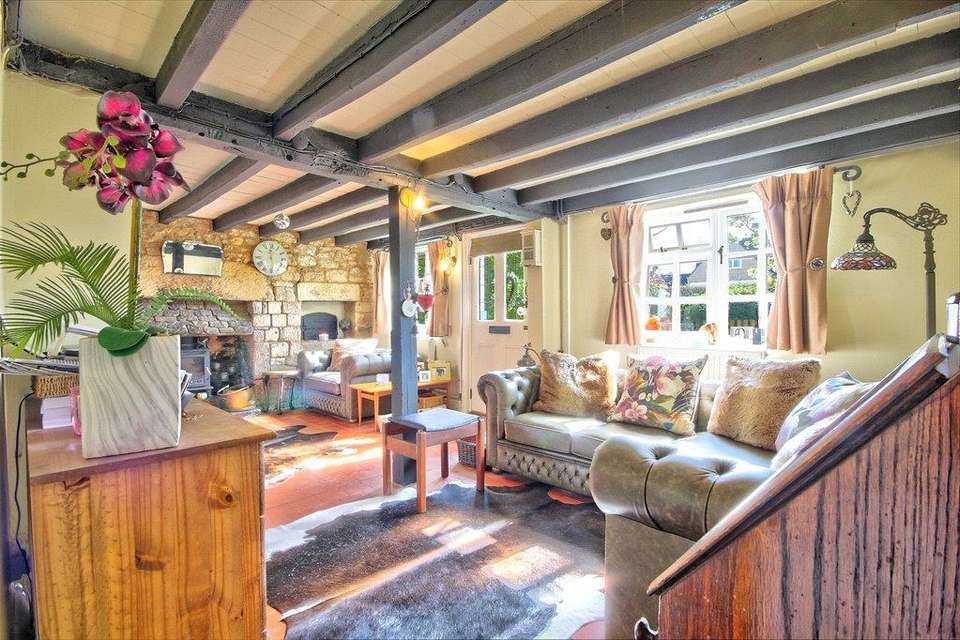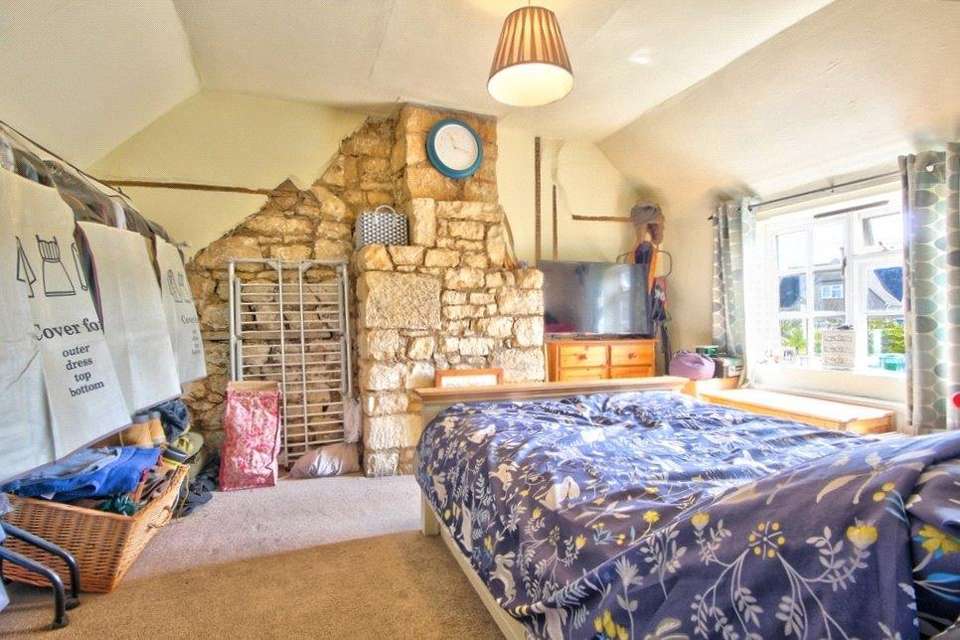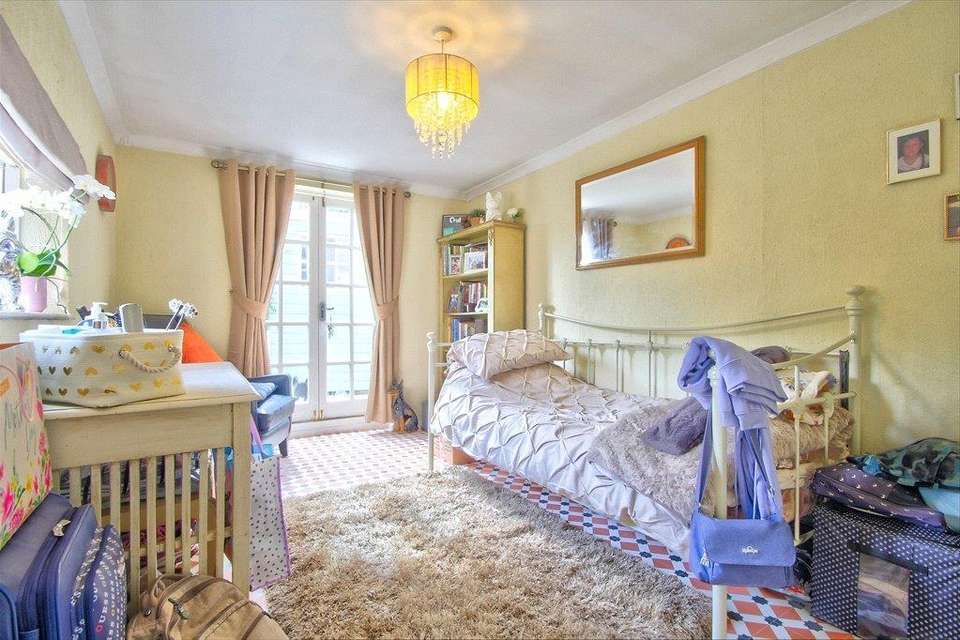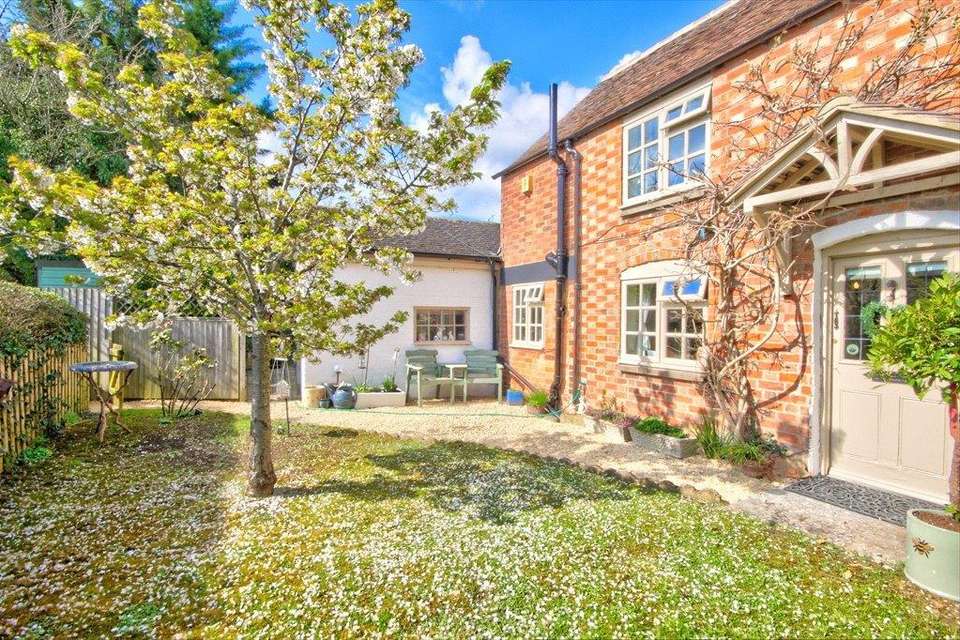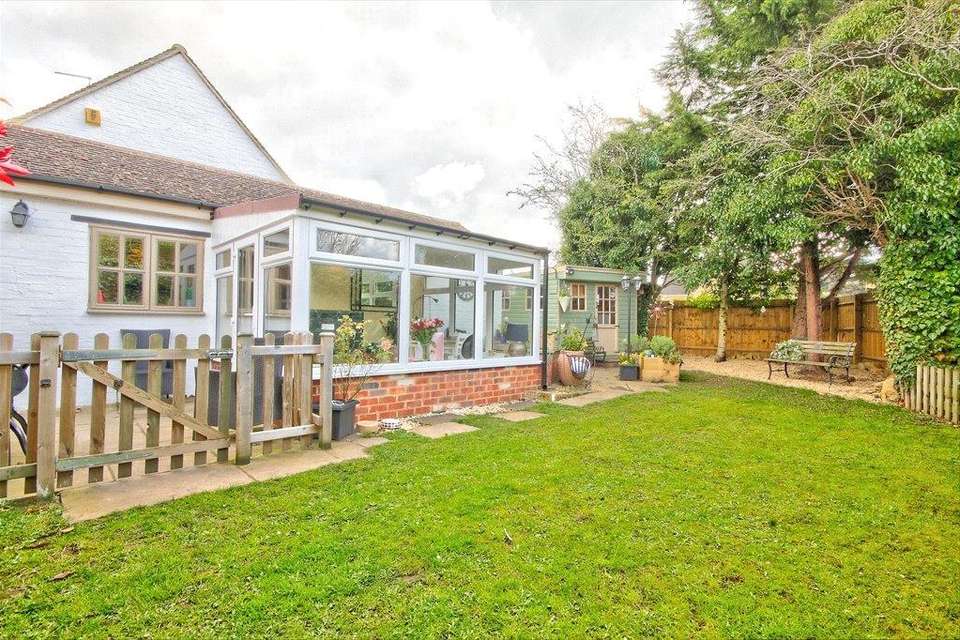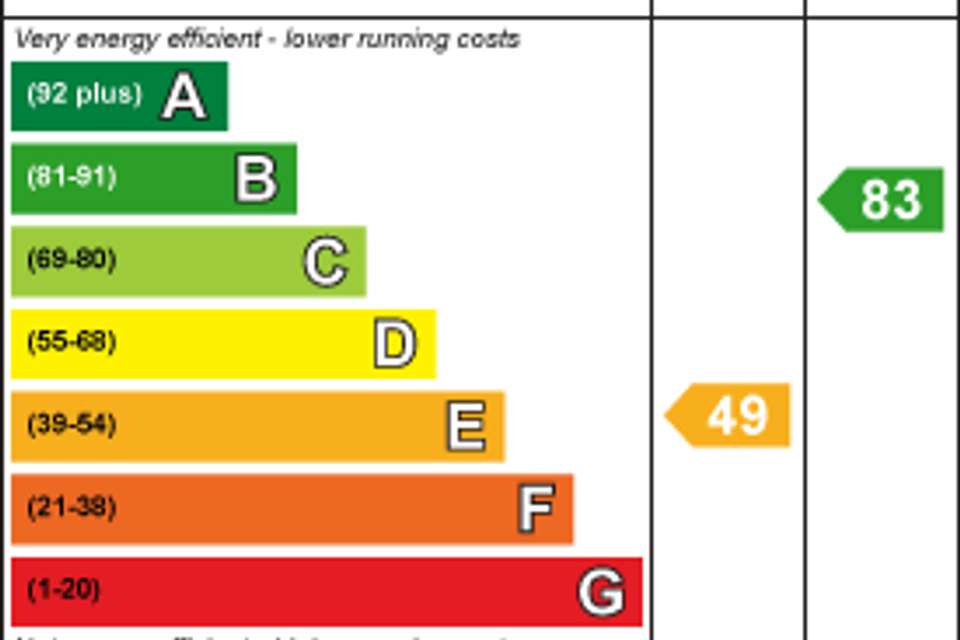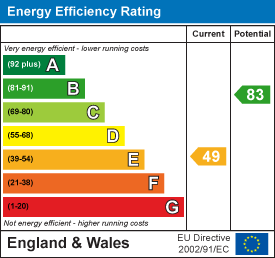3 bedroom semi-detached house for sale
High Street Mickletonsemi-detached house
bedrooms
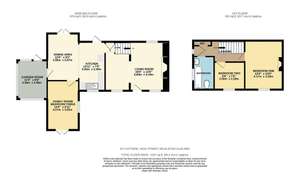
Property photos

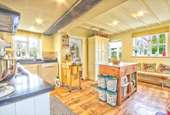
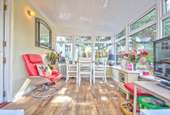
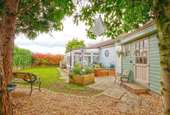
+6
Property description
This stunning character cottage is found within the much sought after village of Mickleton which sits on the footsteps of the Cotswold hills. The cottage has been much loved by the current long term owners, as it oozes charm and character throughout with exposed timbers and stonework.
Standing under a decorative canopy porch the front door opens to:
Living Room - having a quarry tiled floor, exposed ceiling timbers, windows to the front and rear, television point and a stunning Cotswold stone wall with inset fireplace, housing a wood burning stove. There are two panel radiators, an enclosed staircase to the first floor and a door to:
Kitchen - with windows to the front and side and twin glass panel doors to the rear garden. The kitchen is equipped with a range of cupboards and drawers finished with granite work surfaces and a 'Franke' sink. There is also space for a Range style cooker with extractor hood above and plumbing for a dishwasher. Doors to:
Garden Room - having double glazed windows and a door to the rear garden.
Family/Bedroom - with a window to the front and twin doors opening to the garden.
First Floor Landing - having a window to the side, panel radiator, feature exposed timbers and a cupboard housing a wall mounted Baxi combination boiler. Doors to:
Bedroom One - with a window to the front, panel radiator along with exposed stone and timberwork.
Bedroom Two - having a window to the front, panel radiator and exposed wall timbers.
Bathroom - with a window to the side, chrome heated towel rail and fitted with a white suite comprising of low level WC, pedestal wash hand basin and a deep panel bath with a tiled surround and overhead hot water shower.
Outside - The property is set on a corner plot with delightful enclosed gardens to the front, side and rear. The front garden is set behind an established hedge providing seclusion along with mature plants, shrubs and a pathway to the front door. At the rear is an enclosed stone laid driveway providing parking for several vehicles. A gate from here opens to a courtyard that houses two useful timber built sheds creating excellent storage space. The rear garden is again enclosed by established hedging and set out to lawn and mature trees.
Referrals - Referrals: We routinely refer to the below companies in connection with our business. It is your decision whether you choose to deal with these. Should you decide to use a company below, referred by Leggett & James ltd, you should know that Leggett & James ltd would receive the referral fees as stated. Team Property Services £100 per transaction on completion of sale and £30 of Love2Shop vouchers on completion of sale per transaction.
Standing under a decorative canopy porch the front door opens to:
Living Room - having a quarry tiled floor, exposed ceiling timbers, windows to the front and rear, television point and a stunning Cotswold stone wall with inset fireplace, housing a wood burning stove. There are two panel radiators, an enclosed staircase to the first floor and a door to:
Kitchen - with windows to the front and side and twin glass panel doors to the rear garden. The kitchen is equipped with a range of cupboards and drawers finished with granite work surfaces and a 'Franke' sink. There is also space for a Range style cooker with extractor hood above and plumbing for a dishwasher. Doors to:
Garden Room - having double glazed windows and a door to the rear garden.
Family/Bedroom - with a window to the front and twin doors opening to the garden.
First Floor Landing - having a window to the side, panel radiator, feature exposed timbers and a cupboard housing a wall mounted Baxi combination boiler. Doors to:
Bedroom One - with a window to the front, panel radiator along with exposed stone and timberwork.
Bedroom Two - having a window to the front, panel radiator and exposed wall timbers.
Bathroom - with a window to the side, chrome heated towel rail and fitted with a white suite comprising of low level WC, pedestal wash hand basin and a deep panel bath with a tiled surround and overhead hot water shower.
Outside - The property is set on a corner plot with delightful enclosed gardens to the front, side and rear. The front garden is set behind an established hedge providing seclusion along with mature plants, shrubs and a pathway to the front door. At the rear is an enclosed stone laid driveway providing parking for several vehicles. A gate from here opens to a courtyard that houses two useful timber built sheds creating excellent storage space. The rear garden is again enclosed by established hedging and set out to lawn and mature trees.
Referrals - Referrals: We routinely refer to the below companies in connection with our business. It is your decision whether you choose to deal with these. Should you decide to use a company below, referred by Leggett & James ltd, you should know that Leggett & James ltd would receive the referral fees as stated. Team Property Services £100 per transaction on completion of sale and £30 of Love2Shop vouchers on completion of sale per transaction.
Council tax
First listed
Over a month agoEnergy Performance Certificate
High Street Mickleton
Placebuzz mortgage repayment calculator
Monthly repayment
The Est. Mortgage is for a 25 years repayment mortgage based on a 10% deposit and a 5.5% annual interest. It is only intended as a guide. Make sure you obtain accurate figures from your lender before committing to any mortgage. Your home may be repossessed if you do not keep up repayments on a mortgage.
High Street Mickleton - Streetview
DISCLAIMER: Property descriptions and related information displayed on this page are marketing materials provided by Leggett & James - Evesham. Placebuzz does not warrant or accept any responsibility for the accuracy or completeness of the property descriptions or related information provided here and they do not constitute property particulars. Please contact Leggett & James - Evesham for full details and further information.





