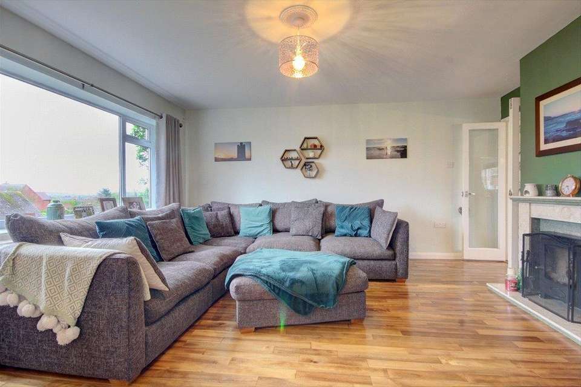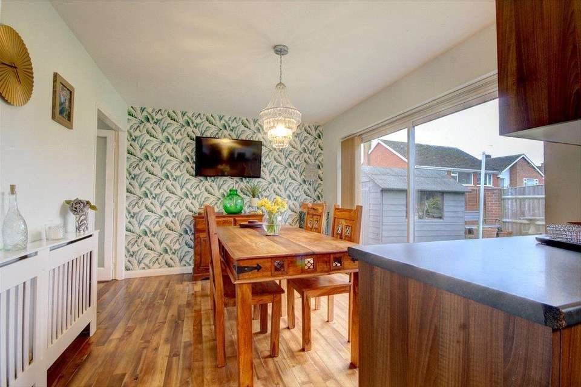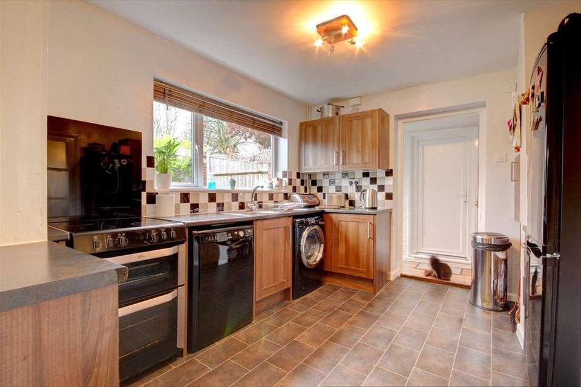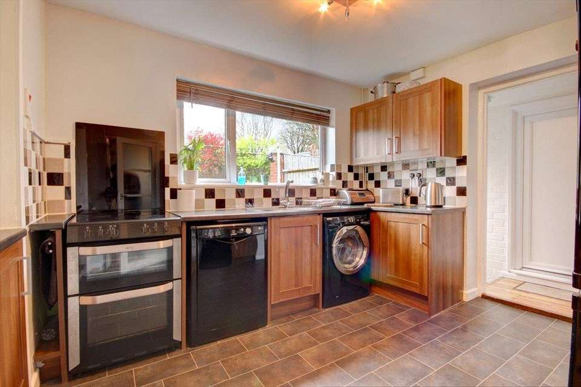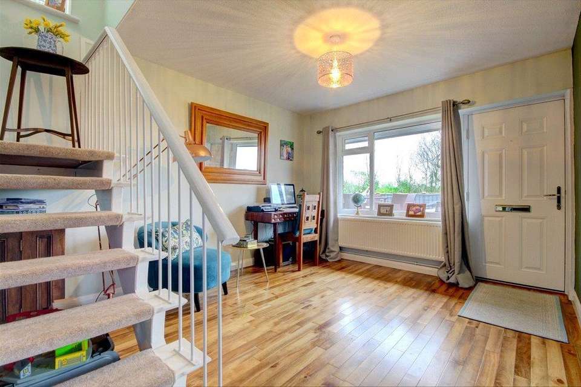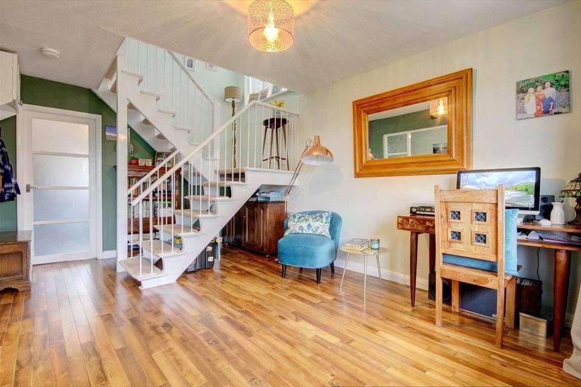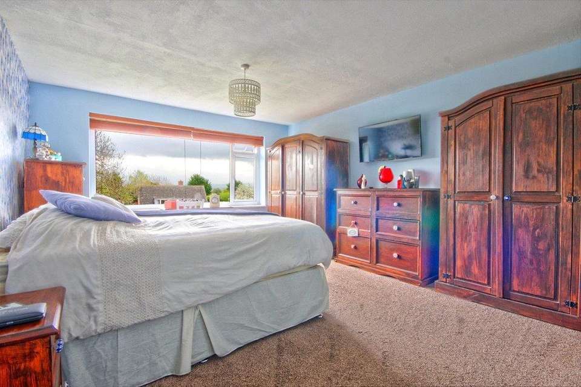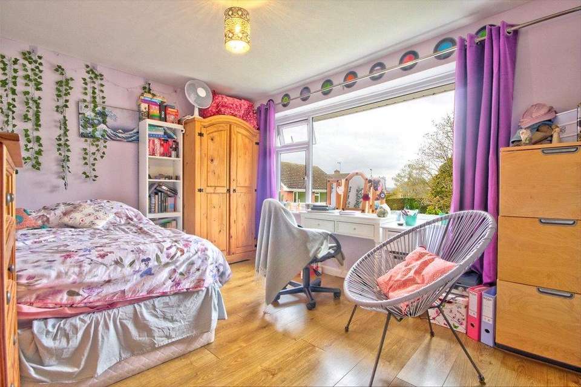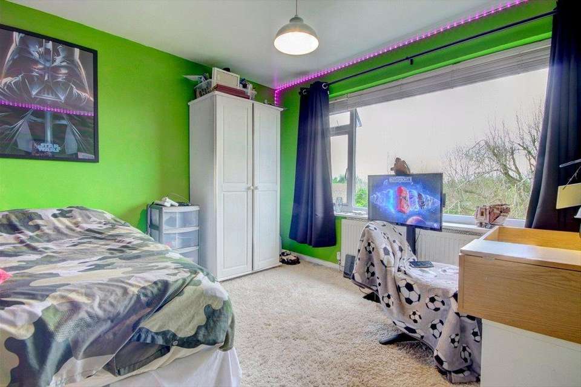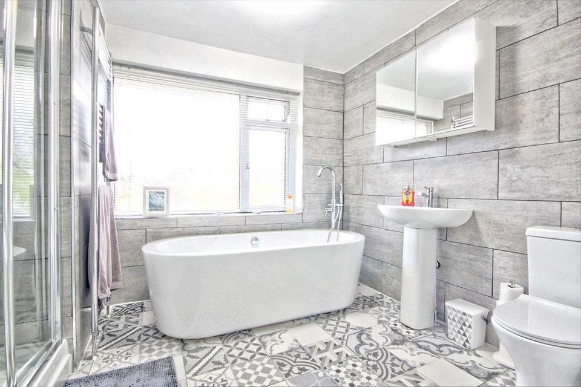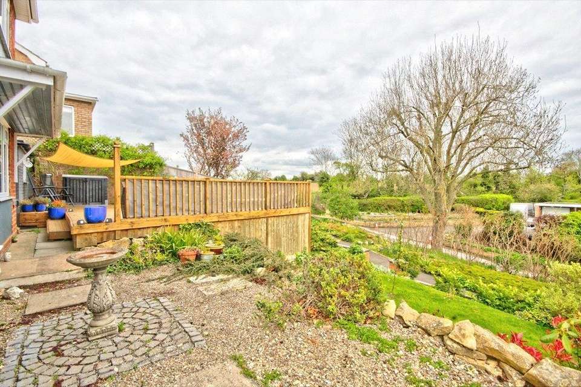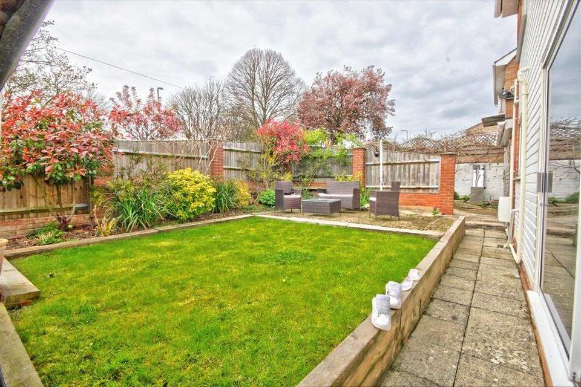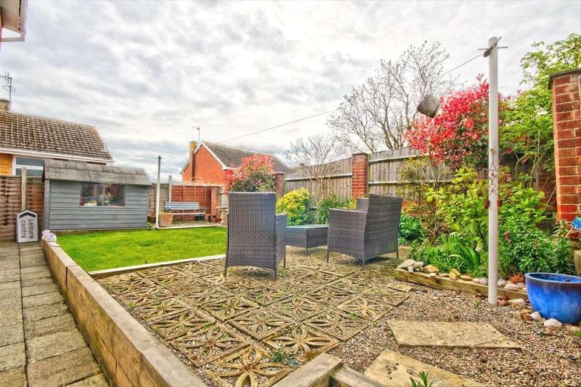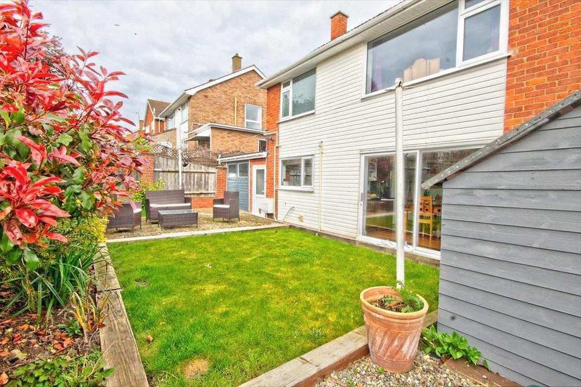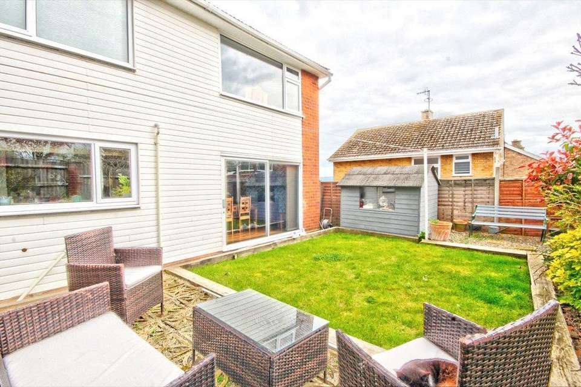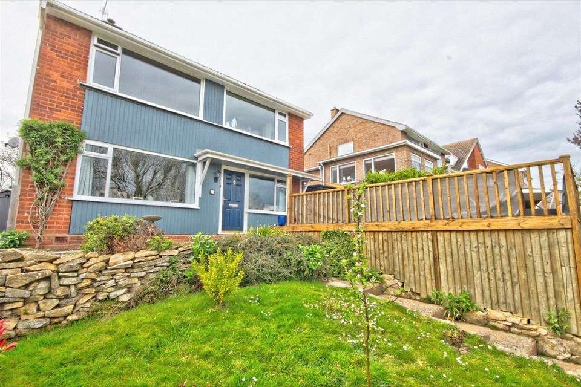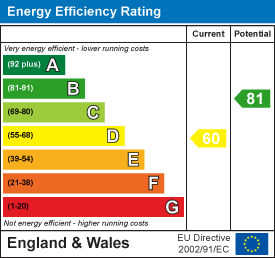3 bedroom detached house for sale
School Road Eveshamdetached house
bedrooms
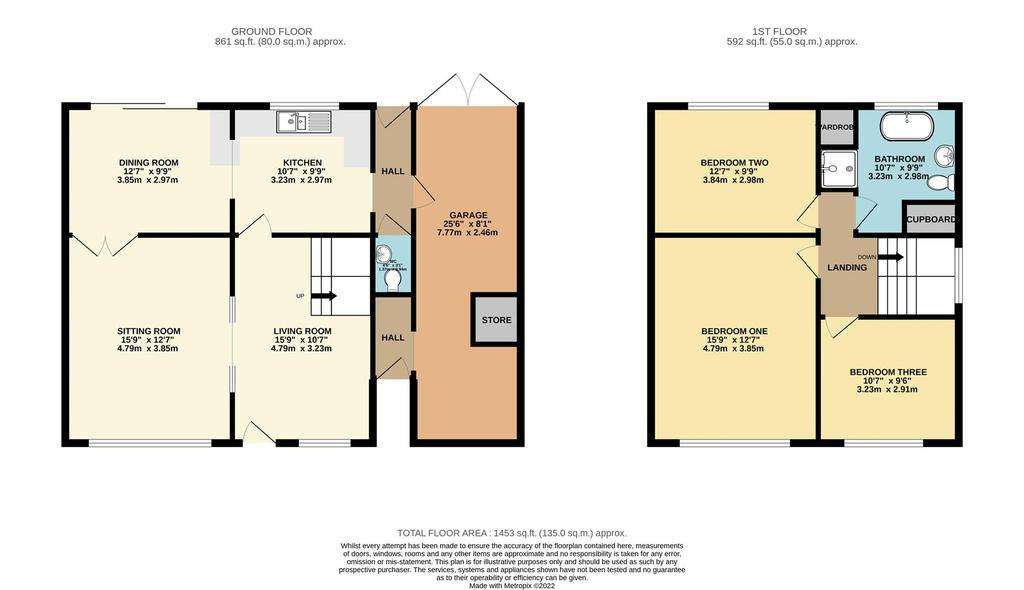
Property photos

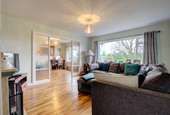
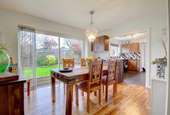
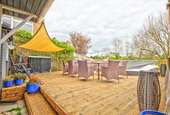
+16
Property description
Set in an enviable elevated position, enjoying a stunning, far reaching, view towards the Cotswold Hills, this spacious detached home provides fantastic living space.
There are three double bedrooms and a bathroom to the first floor with the ground floor space providing a great open plan feel throughout. Outside provides plenty of parking and a garage, whilst the main decked garden to the front enjoys the elevated views which must been seen in order to fully appreciate.
An obscure double glazed door opens to:
Entrance Hall - having doors to the garage and WC and opening through to the kitchen.
W/C - having a low level WC, wash hand basin and wood effect flooring.
Kitchen - with a double glazed window to the rear, the kitchen is fitted with a range of wall and base units with works surfaces over, sink with drainer and mixer tap, tiled splashback, space for a dishwasher, space and plumbing for a washing machine and space for a cooker.
Dining Room - having double glazed sliding doors to the rear, wood effect flooring and a panel radiator.
Sitting Room - with a double glazed window to the front, panel radiator, television point, telephone point and a log burner.
Living Room - having a double glazed window to the front, panel radiator and wood effect flooring.
First Floor Landing - with a double glazed window to the side.
Bedroom One - having a double glazed window to the front, television point and panel radiator.
Bedroom Two - with a double glazed window to the rear, television point, panel radiator, fitted single wardrobe and wood effect flooring.
Bedroom Three - having a double glazed window to the front, television point and a panel radiator.
Bathroom - with a double glazed window to the rear, heated towel rail, shower cubicle and a white suite comprising a low level WC and pedestal wash hand basin.
Outside - The property enjoys a well-established terraced front garden with a fantastic decked area perfect for enjoying the stunning views. There is a footpath leading down from the front door where the garden continues all the way to the road itself. When approaching by car, the rear is where the brick paved driveway is found, providing off road parking and access to the garage. The rear garden enjoys a secluded position having a paved patio and an area laid to lawn.
Referrals - We routinely refer to the below companies in connection with our business. It is your decision whether you choose to deal with these. Should you decide to use a company below, referred by Leggett & James ltd, you should know that Leggett & James ltd would receive the referral fees as stated. Team Property Services £100 per transaction on completion of sale and £30 of Love2Shop vouchers on completion of sale per transaction.
There are three double bedrooms and a bathroom to the first floor with the ground floor space providing a great open plan feel throughout. Outside provides plenty of parking and a garage, whilst the main decked garden to the front enjoys the elevated views which must been seen in order to fully appreciate.
An obscure double glazed door opens to:
Entrance Hall - having doors to the garage and WC and opening through to the kitchen.
W/C - having a low level WC, wash hand basin and wood effect flooring.
Kitchen - with a double glazed window to the rear, the kitchen is fitted with a range of wall and base units with works surfaces over, sink with drainer and mixer tap, tiled splashback, space for a dishwasher, space and plumbing for a washing machine and space for a cooker.
Dining Room - having double glazed sliding doors to the rear, wood effect flooring and a panel radiator.
Sitting Room - with a double glazed window to the front, panel radiator, television point, telephone point and a log burner.
Living Room - having a double glazed window to the front, panel radiator and wood effect flooring.
First Floor Landing - with a double glazed window to the side.
Bedroom One - having a double glazed window to the front, television point and panel radiator.
Bedroom Two - with a double glazed window to the rear, television point, panel radiator, fitted single wardrobe and wood effect flooring.
Bedroom Three - having a double glazed window to the front, television point and a panel radiator.
Bathroom - with a double glazed window to the rear, heated towel rail, shower cubicle and a white suite comprising a low level WC and pedestal wash hand basin.
Outside - The property enjoys a well-established terraced front garden with a fantastic decked area perfect for enjoying the stunning views. There is a footpath leading down from the front door where the garden continues all the way to the road itself. When approaching by car, the rear is where the brick paved driveway is found, providing off road parking and access to the garage. The rear garden enjoys a secluded position having a paved patio and an area laid to lawn.
Referrals - We routinely refer to the below companies in connection with our business. It is your decision whether you choose to deal with these. Should you decide to use a company below, referred by Leggett & James ltd, you should know that Leggett & James ltd would receive the referral fees as stated. Team Property Services £100 per transaction on completion of sale and £30 of Love2Shop vouchers on completion of sale per transaction.
Council tax
First listed
Over a month agoEnergy Performance Certificate
School Road Evesham
Placebuzz mortgage repayment calculator
Monthly repayment
The Est. Mortgage is for a 25 years repayment mortgage based on a 10% deposit and a 5.5% annual interest. It is only intended as a guide. Make sure you obtain accurate figures from your lender before committing to any mortgage. Your home may be repossessed if you do not keep up repayments on a mortgage.
School Road Evesham - Streetview
DISCLAIMER: Property descriptions and related information displayed on this page are marketing materials provided by Leggett & James - Evesham. Placebuzz does not warrant or accept any responsibility for the accuracy or completeness of the property descriptions or related information provided here and they do not constitute property particulars. Please contact Leggett & James - Evesham for full details and further information.





