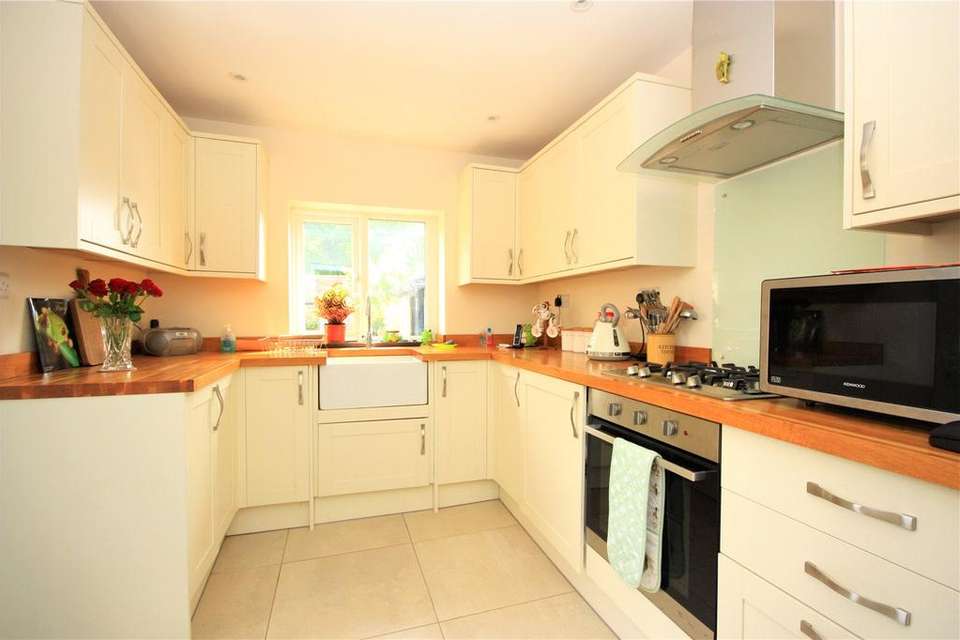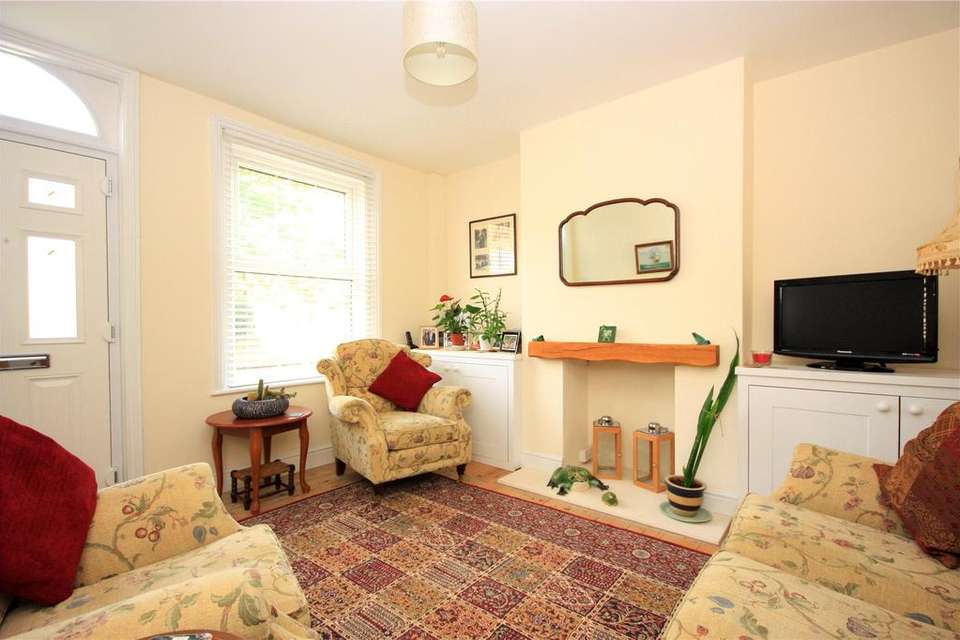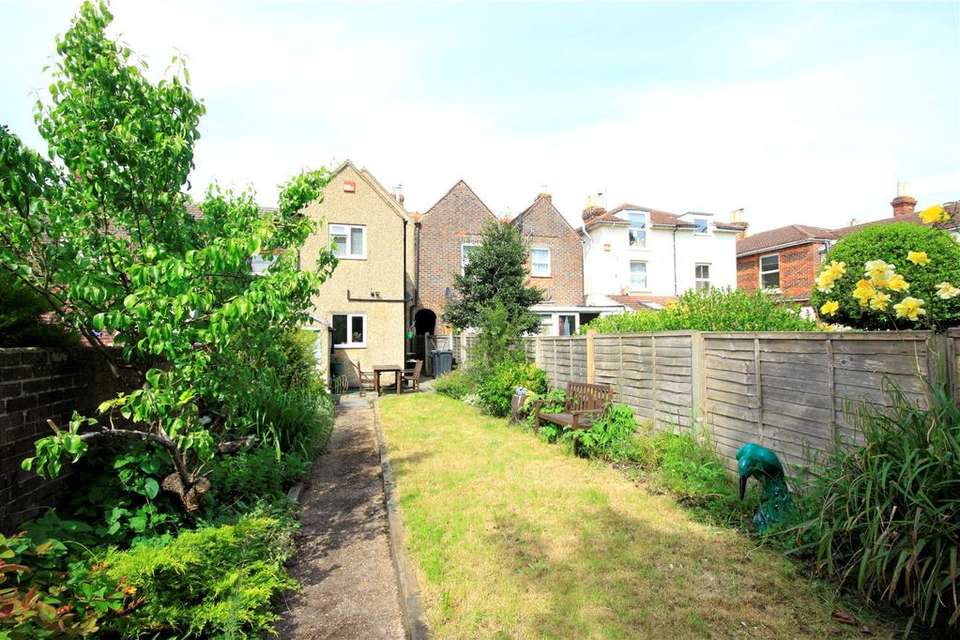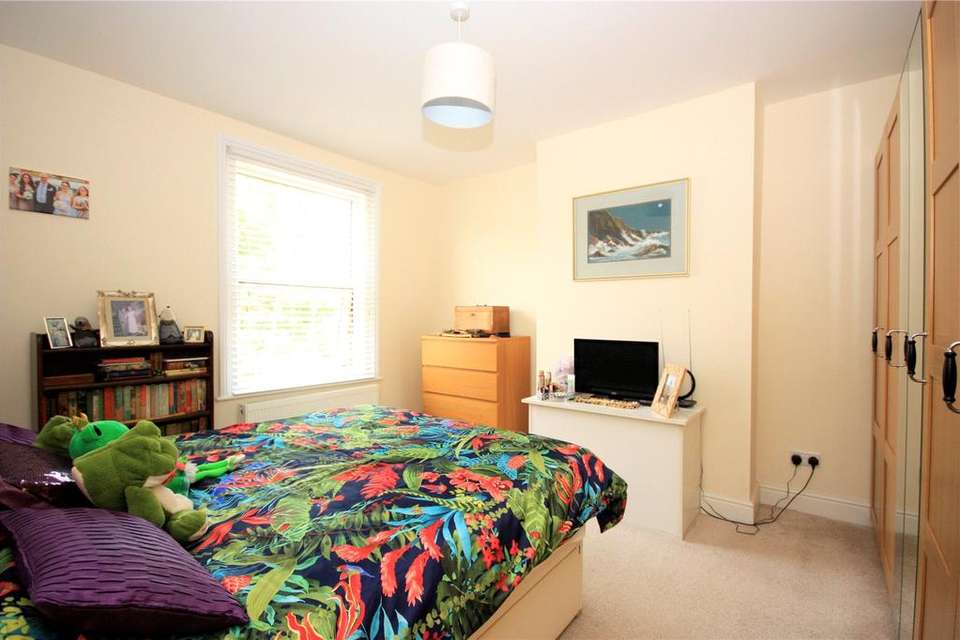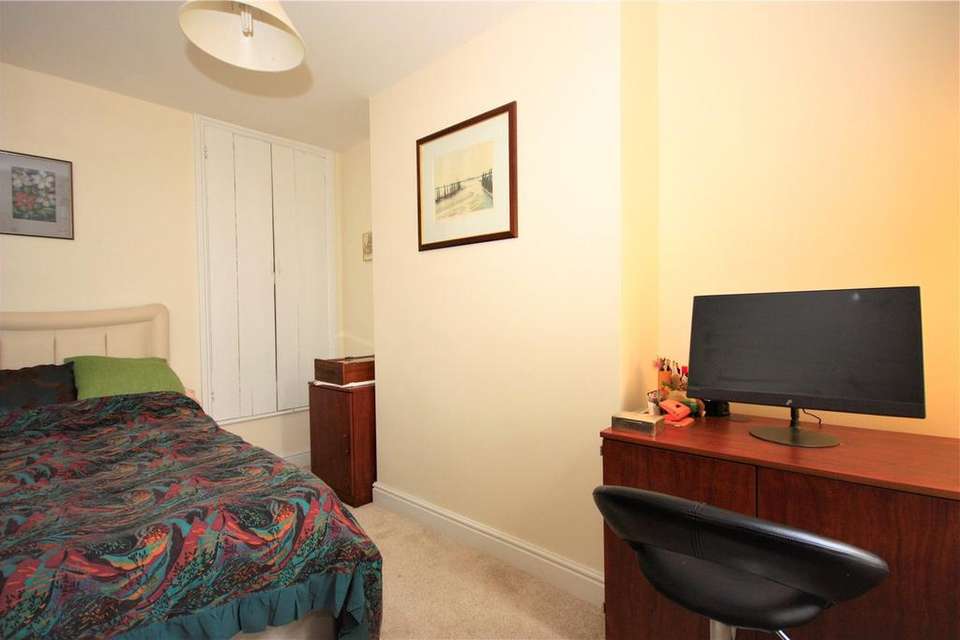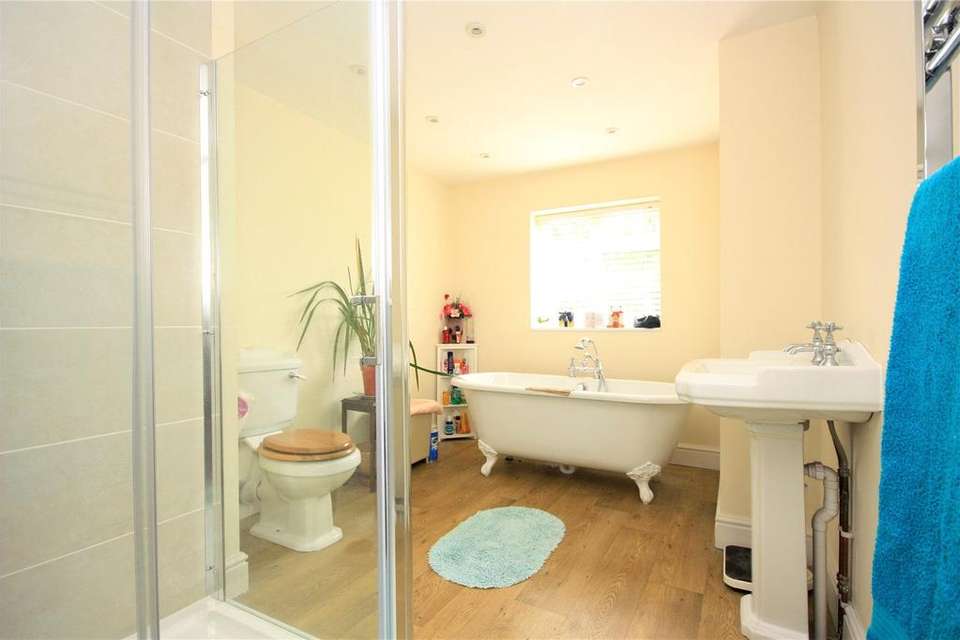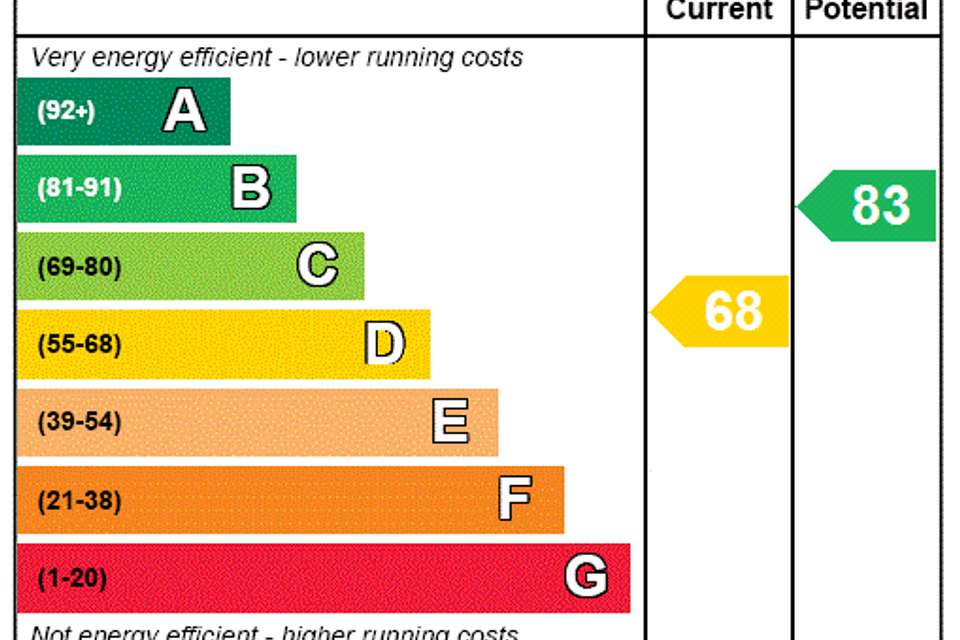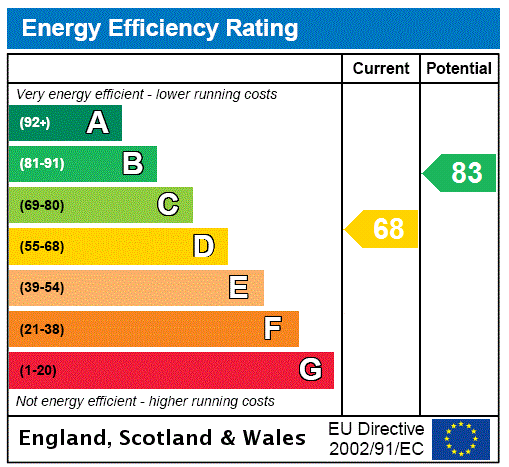2 bedroom terraced house for sale
West Street, Havant, Hampshire, PO9terraced house
bedrooms

Property photos
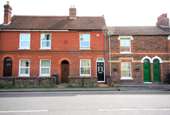
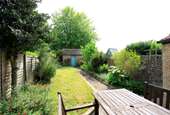
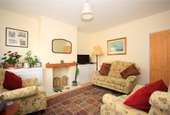
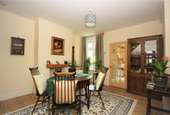
+7
Property description
A truly delightful period terrace cottage located close to Havant town centre and excellent transport links. This beautifully presented property features two reception rooms, attractive kitchen and bathroom, two bedrooms and a cottage garden which has passageway access. Viewing highly recommend.
This most attractive period cottage is located within easy reach of the shopping facilities and amenities of Havant town centre, as well as the bus station and mainline train station which services London Waterloo. The cottage offers great character but, having been refurbished in the relatively recent past, it offers modern features such as gas central heating, double glazing, as well as an attractive kitchen and stylish bathroom. A viewing of this property is highly recommended to appreciate the quality it offers.
On entering the house, the front door leads directly in to the sitting room. This cosy room features a chimney breast with timber mantlepiece and a built in cupboard either side. A door then leads through to the good-sized dining room. Again, this feature a chimney breast with timber mantlepiece, as well as the stairs leading to the first floor. The kitchen is at the rear of the house and comprises a range of modern cream floor and wall units with wooden worktop and inset butler style sink. There is an integrated oven and gas hob with extractor hood above, as well as an integrated fridge and freezer. A door provides access to the rear garden.
To the first floor, the front bedroom is a good-sized double room with space for a large wardrobe along one wall. The second bedroom could either be a small double room or a comfortable single room and has a built-in cupboard over the stairs. The bathroom is a particular feature of the house, features both a fitted shower cubicle and free-standing claw-foot bath, along with a wash basin, toilet and heated towel rail.
Outside, there is a small area of garden to the front, behind a low flint and brick wall. A gated passageway, shared with the neighbouring cottage, provides access to the rear garden. The rear garden has a southerly aspect and features an area of patio adjacent to the house, beyond which is a path leading to the far end of the garden with an area of lawn to one side and flower bed to the other. At the far end of the garden is a brick-built shed and there is also an outside toilet attached to the rear of the house.
GROUND FLOOR:
SITTING ROOM 3.94m (12'11") x 3.60m (11'10")
DINING ROOM 4.54m (14'11") x 3.60m (11'10")
KITCHEN 3.60m (11'10") max x 2.56m (8'5") max
FIRST FLOOR:
LANDING
BEDROOM 1 3.94m (12'11") x 3.60m (11'10")
BEDROOM 2 3.71m (12'2") x 2.52m (8'3")
BATHROOM
Council Tax: Band C
This most attractive period cottage is located within easy reach of the shopping facilities and amenities of Havant town centre, as well as the bus station and mainline train station which services London Waterloo. The cottage offers great character but, having been refurbished in the relatively recent past, it offers modern features such as gas central heating, double glazing, as well as an attractive kitchen and stylish bathroom. A viewing of this property is highly recommended to appreciate the quality it offers.
On entering the house, the front door leads directly in to the sitting room. This cosy room features a chimney breast with timber mantlepiece and a built in cupboard either side. A door then leads through to the good-sized dining room. Again, this feature a chimney breast with timber mantlepiece, as well as the stairs leading to the first floor. The kitchen is at the rear of the house and comprises a range of modern cream floor and wall units with wooden worktop and inset butler style sink. There is an integrated oven and gas hob with extractor hood above, as well as an integrated fridge and freezer. A door provides access to the rear garden.
To the first floor, the front bedroom is a good-sized double room with space for a large wardrobe along one wall. The second bedroom could either be a small double room or a comfortable single room and has a built-in cupboard over the stairs. The bathroom is a particular feature of the house, features both a fitted shower cubicle and free-standing claw-foot bath, along with a wash basin, toilet and heated towel rail.
Outside, there is a small area of garden to the front, behind a low flint and brick wall. A gated passageway, shared with the neighbouring cottage, provides access to the rear garden. The rear garden has a southerly aspect and features an area of patio adjacent to the house, beyond which is a path leading to the far end of the garden with an area of lawn to one side and flower bed to the other. At the far end of the garden is a brick-built shed and there is also an outside toilet attached to the rear of the house.
GROUND FLOOR:
SITTING ROOM 3.94m (12'11") x 3.60m (11'10")
DINING ROOM 4.54m (14'11") x 3.60m (11'10")
KITCHEN 3.60m (11'10") max x 2.56m (8'5") max
FIRST FLOOR:
LANDING
BEDROOM 1 3.94m (12'11") x 3.60m (11'10")
BEDROOM 2 3.71m (12'2") x 2.52m (8'3")
BATHROOM
Council Tax: Band C
Council tax
First listed
Over a month agoEnergy Performance Certificate
West Street, Havant, Hampshire, PO9
Placebuzz mortgage repayment calculator
Monthly repayment
The Est. Mortgage is for a 25 years repayment mortgage based on a 10% deposit and a 5.5% annual interest. It is only intended as a guide. Make sure you obtain accurate figures from your lender before committing to any mortgage. Your home may be repossessed if you do not keep up repayments on a mortgage.
West Street, Havant, Hampshire, PO9 - Streetview
DISCLAIMER: Property descriptions and related information displayed on this page are marketing materials provided by Chapplins - Havant. Placebuzz does not warrant or accept any responsibility for the accuracy or completeness of the property descriptions or related information provided here and they do not constitute property particulars. Please contact Chapplins - Havant for full details and further information.





