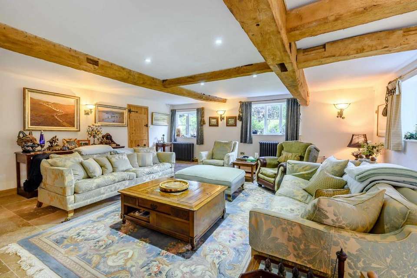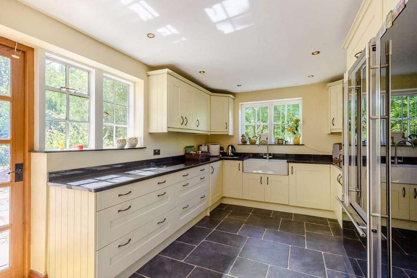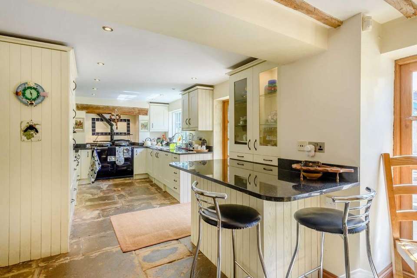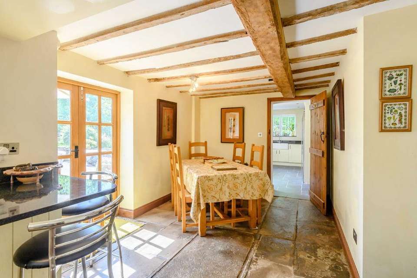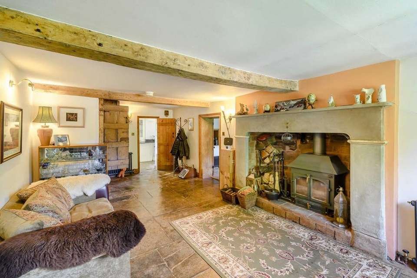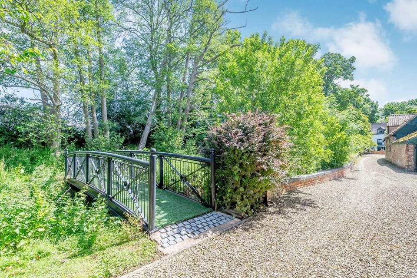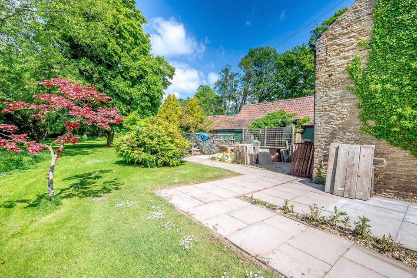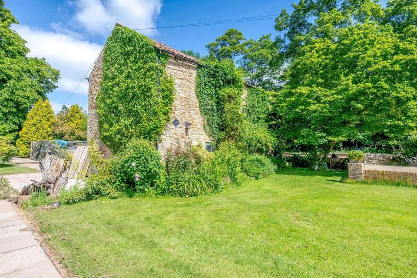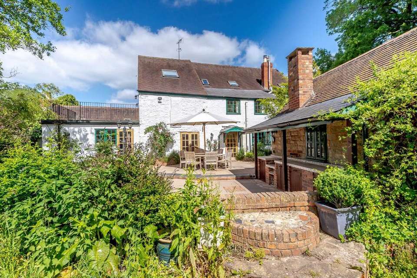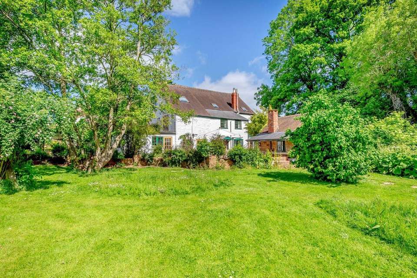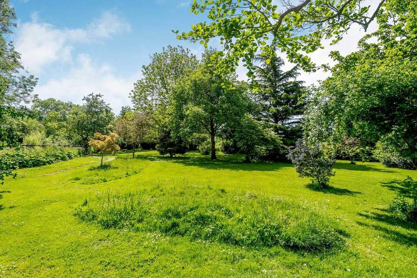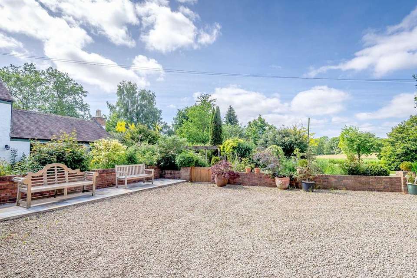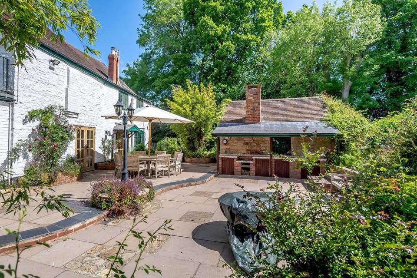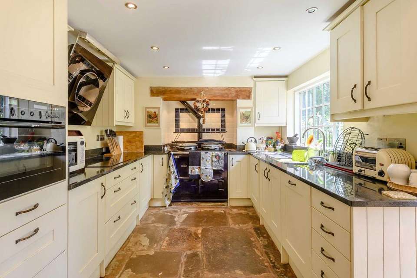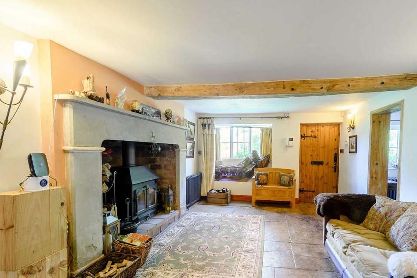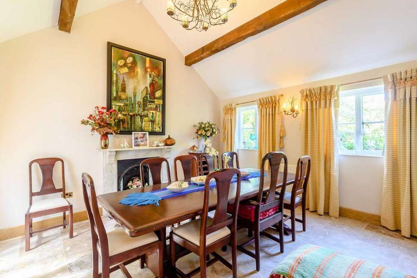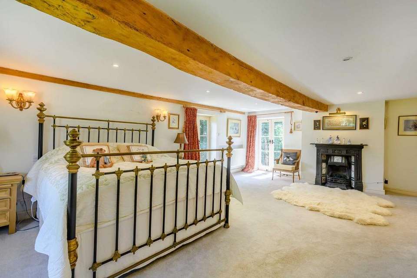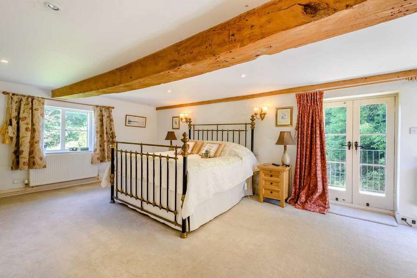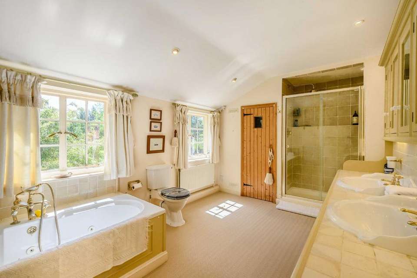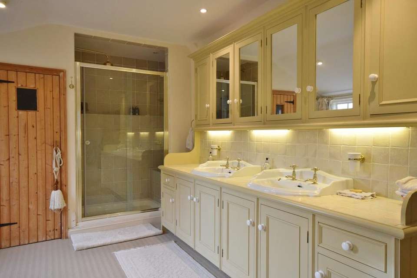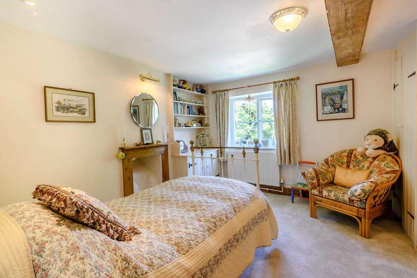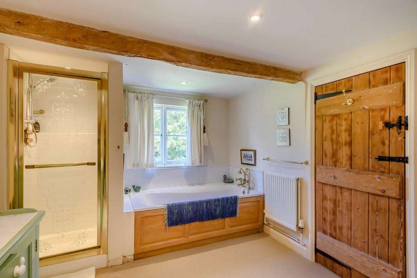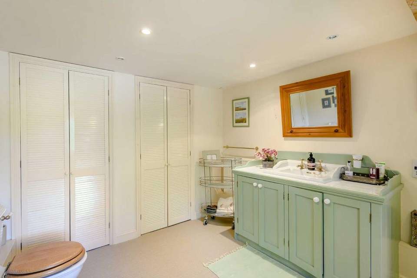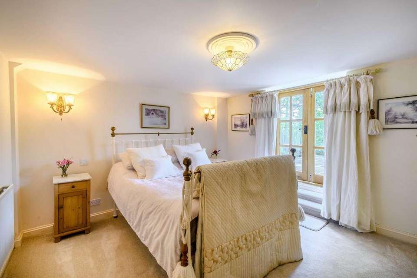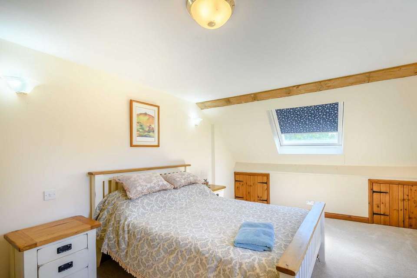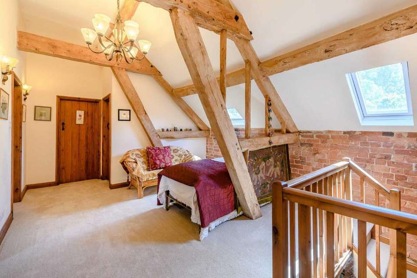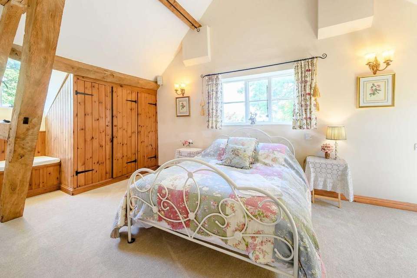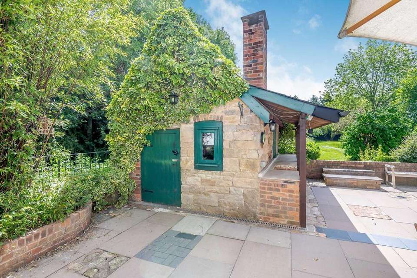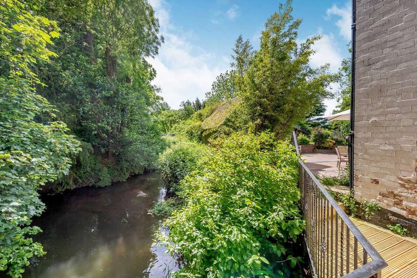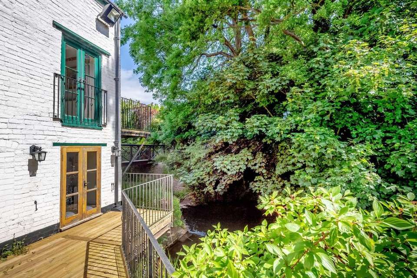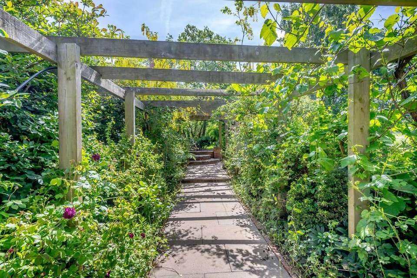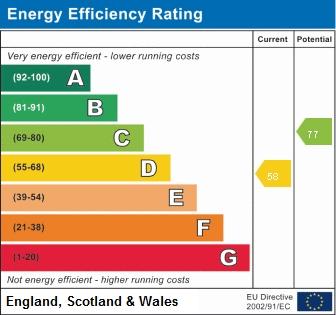6 bedroom detached house for sale
Malswick, Newentdetached house
bedrooms
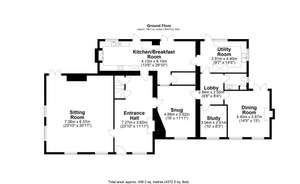
Property photos

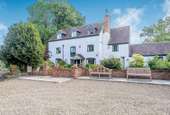
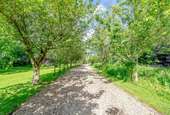
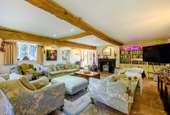
+31
Property description
Tucked away in a beautiful yet accessible part of West Gloucestershire the property offers spacious and exceptionally well-presented accommodation with a welcoming atmosphere and sits within a large well-maintained plot brimming with unique features.
To the ground floor of Brassmills are several spacious reception rooms, including a very generous drawing room, a cosy snug and dining room with high vaulted ceilings. The kitchen is modern and attractive with high quality fitted units, offering access to a large utility room and inner hallway giving access to a useful study and ground floor cloakroom.
There are 6 bedrooms arranged over the first and second floor, with the master being incredibly spacious, benefiting form a large walk in wardrobe and en-suite bathroom. There are also 2 sizeable and tastefully finished family bathrooms.
The house sits elegantly within its beautiful surroundings, which include a delightful stream flowing into a millpond, with several bridges crossing over it. There are large areas of flat lawn, interspersed with specimen trees and fringed to one side with native woodland. A large two storey stone-built Outbuilding offers fantastic conversion potential.
KITCHEN - The kitchen is tastefully presented, featuring a range of high-quality units with ample storage cupboards and polished granite worktops. There is a refurbished oil fired Aga oven, eye level electric Neff oven, 4 ring electric hob with extractor fan above. There is a Bosch built-in fridge freezer, fitted Neff dishwasher, breakfast bar, a dining area, a pair of French doors leading to the rear patio and beautiful flagstone flooring throughout. Large walk-in Larder with fitted shelving.
ENTRANCE - The property is entered through an open porch which leads into an inviting reception hall, with exposed oak beams, beautiful flagstone flooring, an impressive Inglenook fireplace with Clearview woodburning stove, Pegular Beaumont radiators and a staircase leading to the first floor. Under the staircase is a useful storage cupboard.
SNUG - A lovely cosy room, offering a useful second living area with ornamental open fireplace and exposed oak beams.
DINING ROOM - A wonderful room located at the far end of the house, with high vaulted ceiling giving a real sense of space and offering the perfect environment for entertaining. Exposed oak beams, French doors to rear, windows to front aspect and attractive cast iron fireplace with marble surround.
DRAWING ROOM - An exceptionally large reception room, with open fireplace featuring Clearview woodburning stove, exposed oak beams, fitted bookshelves with cupboards beneath, exposed beams and two sets of double doors which lead outside. There are two further aspects to front and side, allowing plenty of light to fill the room.
UTILITY ROOM - The utility room offers a generous amount of space, acting almost as a second kitchen. There is a range of attractive bespoke units with soft close doors and drawers, polished granite worksurfaces, farm style sink, stone tiled flooring and a door leading outside to rear patio. A large fitted AMANA fridge and freezer, as well as separate AMANA wine cooler are included, as well as a fitted Bosch Washer/Dryer.
STUDY - A useful room with fitted bookshelves, currently serving as a home study.
CLOAKROOM - Fitted by Imperial Bathroom Co. with ceramic sink and wc.
First Floor
MASTER BEDROOM - The master bedroom is one of the highlights of the property, being incredibly generous in size, with a large walk in wardrobe fitted with shelving and clothing rails, spacious en-suite bathroom and a pair of French doors leading to a balcony overlooking the stream below. There is a cast iron fireplace, exposed oak beams and side aspect overlooking the garden.
EN-SUITE - The en-suite is bright and tastefully finished, fitted by Imperial Bathroom Co. featuring a freestanding bath with Beamont brassware taps and showerhead, walk in shower cubicle, fitted wooden Swedish sauna, twin ceramic sinks with ample storage cupboards above and below and wc.
BEDROOM 2 - Another generous double bedroom with French doors to a large decked balcony offering a private space to relax and enjoy the view over the gardens and surrounding countryside and in-built wardrobes. A fantastic room for guests.
BEDROOM 3 - Double bedroom with front aspect, featuring exposed oak beams, in-built wardrobes and an attractive ornamental fireplace.
FAMILY BATHROOM - A large and tastefully finished bathroom, with Kaldawei cast iron bath, Beaumont Brassware taps and showerhead, Imperial Bathroom Co. ceramic wash hand basin and wc, in-built cupboards.
Second Floor - A staircase leads from the first floor to the second floor, giving access to a fantastic open reception landing with exposed beams to the ceiling, offering great potential for a children/teenagers games room or study. There is a large linen cupboard with fitted shelving.
BEDROOM 4 - With south facing Velux window, exposed oak beams to the ceiling and in-built wardrobes. There is direct access to the bathroom from bedroom 4.
BEDROOM 5 - A very generous double bedroom with exposed oak beams, Velux window and in-built wardrobes.
BEDROOM 6 - With exposed oak beams, in built storage cupboard and Velux window.
OUTSIDE
Outside - OUTSIDE
The grounds of Brassmills are instantly impressive, with the house itself situated at the end of a long cherry tree-lined driveway, giving a beautiful approach and a memorable first impression. To one side of the property is a gently flowing stream, crossed by three reinforced steel bridges, leading into a mill pond and continuing out across the surrounding countryside all the way to the River Severn.
Native woodland borders the grounds to one side, with large areas of flat lawn surrounding the house, dotted with a range of beautiful specimen trees. To the rear of the property, and accessible from the kitchen is a paved courtyard offering a lovely area to sit and enjoy the tranquil surroundings, and featuring a barbeque area with hardware counters for food preparation. Just next to the courtyard is a stone-built boiler and pump room, with ample space for storage of garden equipment.
One of the main features of Brassmills is a substantial detached, 2 storey outbuilding constructed from quarry stone, offering fantastic potential for conversion to a spacious 3 bedroom home. The area is ideal for a holiday rental business, with the Forest of Dean, Malvern Hills, Wye Valley and Cheltenham all within a 30 minute drive.
The grounds amount to 3 acres in total, with the bulk of the gardens being south facing, ample parking can be found to the front of the property.
Viewings
Please make sure you have viewed all of the marketing material to avoid any unnecessary physical appointments. Pay particular attention to the floorplan, dimensions, video (if there is one) as well as the location marker.
In order to offer flexible appointment times, we have a team of dedicated Viewings Specialists who will show you around. Whilst they know as much as possible about each property, in-depth questions may be better directed towards the Sales Team in the office.
If you would rather a ‘virtual viewing’ where one of the team shows you the property via a live streaming service, please just let us know.
Selling?
We offer free Market Appraisals or Sales Advice Meetings without obligation. Find out how our award winning service can help you achieve the best possible result in the sale of your property.
Legal
You may download, store and use the material for your own personal use and research. You may not republish, retransmit, redistribute or otherwise make the material available to any party or make the same available on any website, online service or bulletin board of your own or of any other party or make the same available in hard copy or in any other media without the website owner's express prior written consent. The website owner's copyright must remain on all reproductions of material taken from this website.
To the ground floor of Brassmills are several spacious reception rooms, including a very generous drawing room, a cosy snug and dining room with high vaulted ceilings. The kitchen is modern and attractive with high quality fitted units, offering access to a large utility room and inner hallway giving access to a useful study and ground floor cloakroom.
There are 6 bedrooms arranged over the first and second floor, with the master being incredibly spacious, benefiting form a large walk in wardrobe and en-suite bathroom. There are also 2 sizeable and tastefully finished family bathrooms.
The house sits elegantly within its beautiful surroundings, which include a delightful stream flowing into a millpond, with several bridges crossing over it. There are large areas of flat lawn, interspersed with specimen trees and fringed to one side with native woodland. A large two storey stone-built Outbuilding offers fantastic conversion potential.
KITCHEN - The kitchen is tastefully presented, featuring a range of high-quality units with ample storage cupboards and polished granite worktops. There is a refurbished oil fired Aga oven, eye level electric Neff oven, 4 ring electric hob with extractor fan above. There is a Bosch built-in fridge freezer, fitted Neff dishwasher, breakfast bar, a dining area, a pair of French doors leading to the rear patio and beautiful flagstone flooring throughout. Large walk-in Larder with fitted shelving.
ENTRANCE - The property is entered through an open porch which leads into an inviting reception hall, with exposed oak beams, beautiful flagstone flooring, an impressive Inglenook fireplace with Clearview woodburning stove, Pegular Beaumont radiators and a staircase leading to the first floor. Under the staircase is a useful storage cupboard.
SNUG - A lovely cosy room, offering a useful second living area with ornamental open fireplace and exposed oak beams.
DINING ROOM - A wonderful room located at the far end of the house, with high vaulted ceiling giving a real sense of space and offering the perfect environment for entertaining. Exposed oak beams, French doors to rear, windows to front aspect and attractive cast iron fireplace with marble surround.
DRAWING ROOM - An exceptionally large reception room, with open fireplace featuring Clearview woodburning stove, exposed oak beams, fitted bookshelves with cupboards beneath, exposed beams and two sets of double doors which lead outside. There are two further aspects to front and side, allowing plenty of light to fill the room.
UTILITY ROOM - The utility room offers a generous amount of space, acting almost as a second kitchen. There is a range of attractive bespoke units with soft close doors and drawers, polished granite worksurfaces, farm style sink, stone tiled flooring and a door leading outside to rear patio. A large fitted AMANA fridge and freezer, as well as separate AMANA wine cooler are included, as well as a fitted Bosch Washer/Dryer.
STUDY - A useful room with fitted bookshelves, currently serving as a home study.
CLOAKROOM - Fitted by Imperial Bathroom Co. with ceramic sink and wc.
First Floor
MASTER BEDROOM - The master bedroom is one of the highlights of the property, being incredibly generous in size, with a large walk in wardrobe fitted with shelving and clothing rails, spacious en-suite bathroom and a pair of French doors leading to a balcony overlooking the stream below. There is a cast iron fireplace, exposed oak beams and side aspect overlooking the garden.
EN-SUITE - The en-suite is bright and tastefully finished, fitted by Imperial Bathroom Co. featuring a freestanding bath with Beamont brassware taps and showerhead, walk in shower cubicle, fitted wooden Swedish sauna, twin ceramic sinks with ample storage cupboards above and below and wc.
BEDROOM 2 - Another generous double bedroom with French doors to a large decked balcony offering a private space to relax and enjoy the view over the gardens and surrounding countryside and in-built wardrobes. A fantastic room for guests.
BEDROOM 3 - Double bedroom with front aspect, featuring exposed oak beams, in-built wardrobes and an attractive ornamental fireplace.
FAMILY BATHROOM - A large and tastefully finished bathroom, with Kaldawei cast iron bath, Beaumont Brassware taps and showerhead, Imperial Bathroom Co. ceramic wash hand basin and wc, in-built cupboards.
Second Floor - A staircase leads from the first floor to the second floor, giving access to a fantastic open reception landing with exposed beams to the ceiling, offering great potential for a children/teenagers games room or study. There is a large linen cupboard with fitted shelving.
BEDROOM 4 - With south facing Velux window, exposed oak beams to the ceiling and in-built wardrobes. There is direct access to the bathroom from bedroom 4.
BEDROOM 5 - A very generous double bedroom with exposed oak beams, Velux window and in-built wardrobes.
BEDROOM 6 - With exposed oak beams, in built storage cupboard and Velux window.
OUTSIDE
Outside - OUTSIDE
The grounds of Brassmills are instantly impressive, with the house itself situated at the end of a long cherry tree-lined driveway, giving a beautiful approach and a memorable first impression. To one side of the property is a gently flowing stream, crossed by three reinforced steel bridges, leading into a mill pond and continuing out across the surrounding countryside all the way to the River Severn.
Native woodland borders the grounds to one side, with large areas of flat lawn surrounding the house, dotted with a range of beautiful specimen trees. To the rear of the property, and accessible from the kitchen is a paved courtyard offering a lovely area to sit and enjoy the tranquil surroundings, and featuring a barbeque area with hardware counters for food preparation. Just next to the courtyard is a stone-built boiler and pump room, with ample space for storage of garden equipment.
One of the main features of Brassmills is a substantial detached, 2 storey outbuilding constructed from quarry stone, offering fantastic potential for conversion to a spacious 3 bedroom home. The area is ideal for a holiday rental business, with the Forest of Dean, Malvern Hills, Wye Valley and Cheltenham all within a 30 minute drive.
The grounds amount to 3 acres in total, with the bulk of the gardens being south facing, ample parking can be found to the front of the property.
Viewings
Please make sure you have viewed all of the marketing material to avoid any unnecessary physical appointments. Pay particular attention to the floorplan, dimensions, video (if there is one) as well as the location marker.
In order to offer flexible appointment times, we have a team of dedicated Viewings Specialists who will show you around. Whilst they know as much as possible about each property, in-depth questions may be better directed towards the Sales Team in the office.
If you would rather a ‘virtual viewing’ where one of the team shows you the property via a live streaming service, please just let us know.
Selling?
We offer free Market Appraisals or Sales Advice Meetings without obligation. Find out how our award winning service can help you achieve the best possible result in the sale of your property.
Legal
You may download, store and use the material for your own personal use and research. You may not republish, retransmit, redistribute or otherwise make the material available to any party or make the same available on any website, online service or bulletin board of your own or of any other party or make the same available in hard copy or in any other media without the website owner's express prior written consent. The website owner's copyright must remain on all reproductions of material taken from this website.
Interested in this property?
Council tax
First listed
Over a month agoEnergy Performance Certificate
Malswick, Newent
Marketed by
Fine & Country - Ross On Wye 52 Broad Street Ross-on-Wye, Herefordshire HR9 7DYPlacebuzz mortgage repayment calculator
Monthly repayment
The Est. Mortgage is for a 25 years repayment mortgage based on a 10% deposit and a 5.5% annual interest. It is only intended as a guide. Make sure you obtain accurate figures from your lender before committing to any mortgage. Your home may be repossessed if you do not keep up repayments on a mortgage.
Malswick, Newent - Streetview
DISCLAIMER: Property descriptions and related information displayed on this page are marketing materials provided by Fine & Country - Ross On Wye. Placebuzz does not warrant or accept any responsibility for the accuracy or completeness of the property descriptions or related information provided here and they do not constitute property particulars. Please contact Fine & Country - Ross On Wye for full details and further information.





