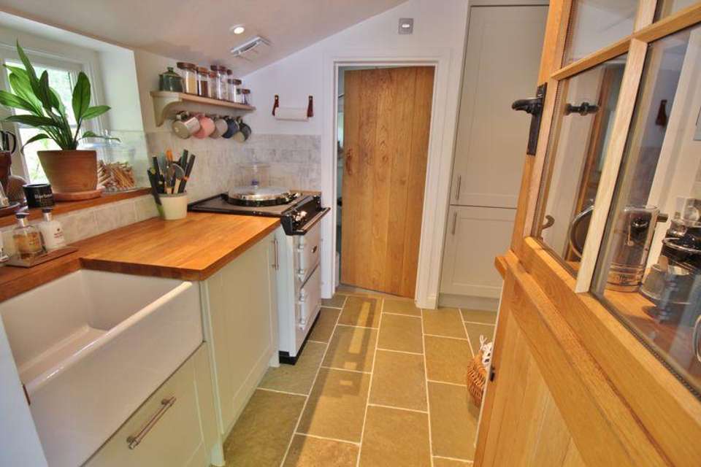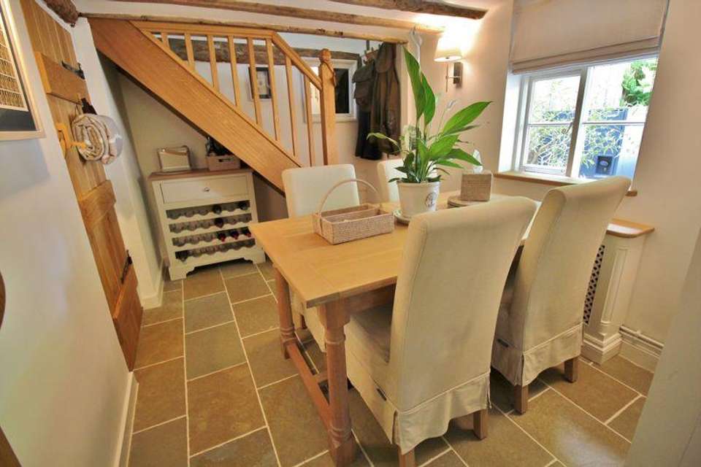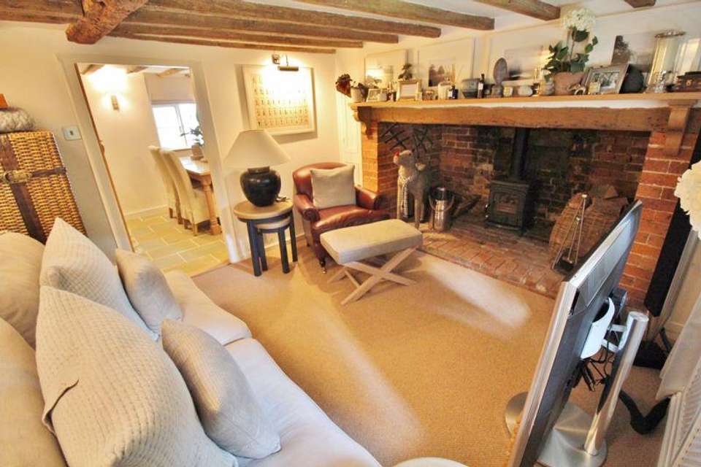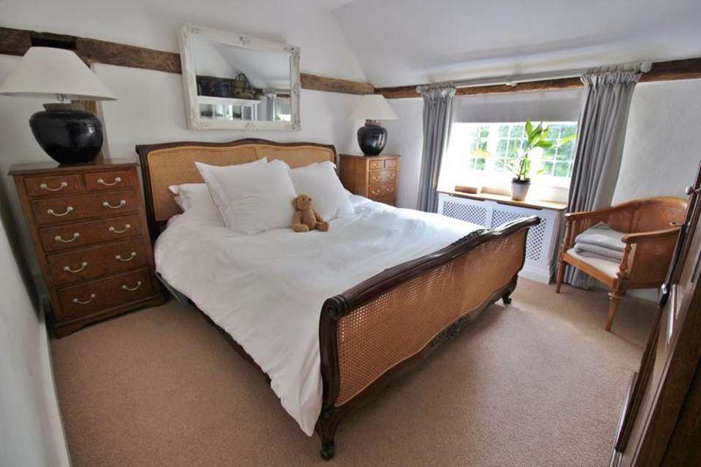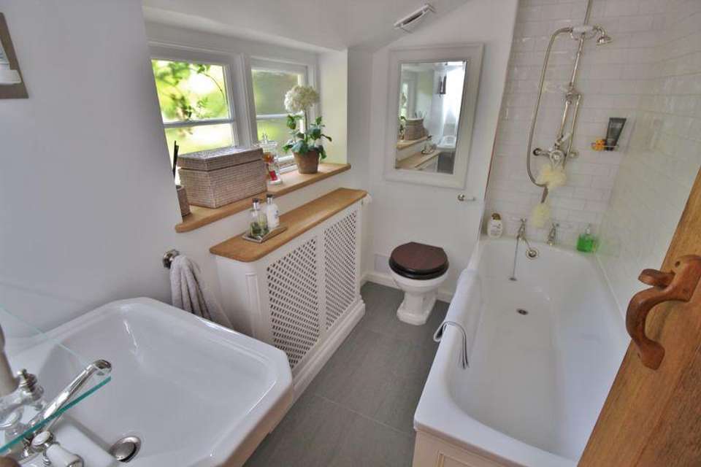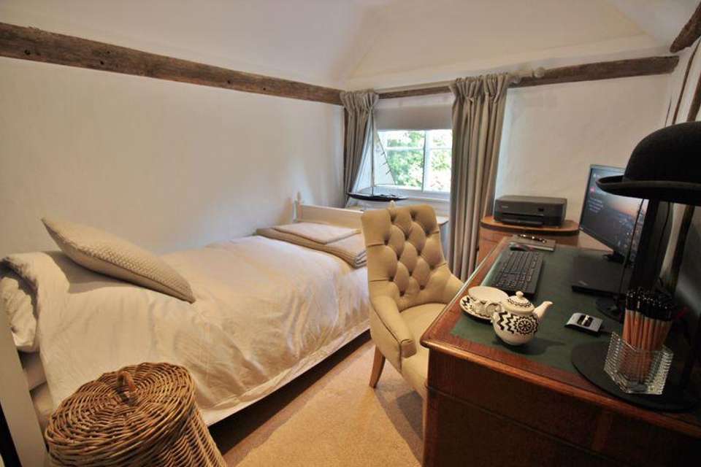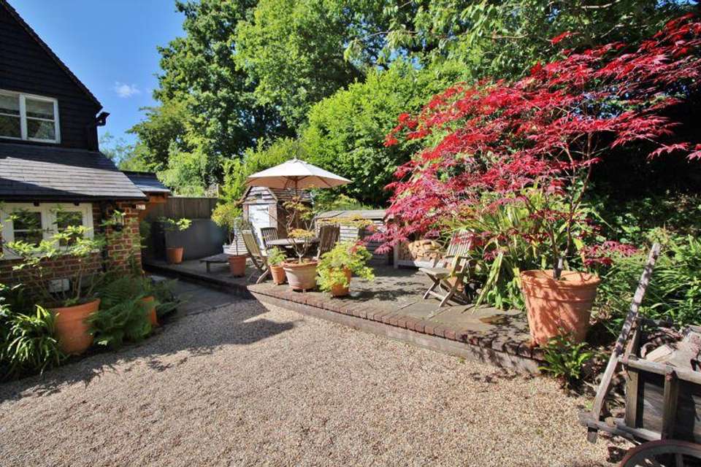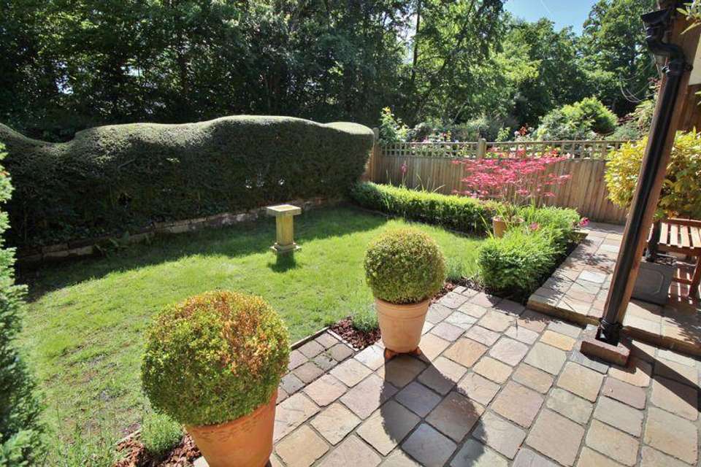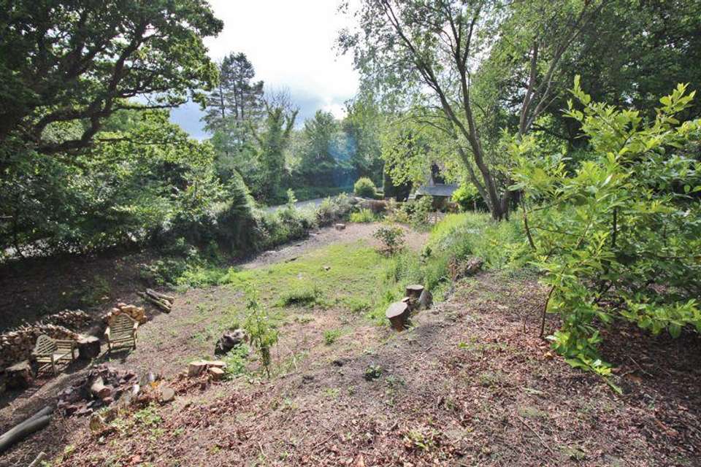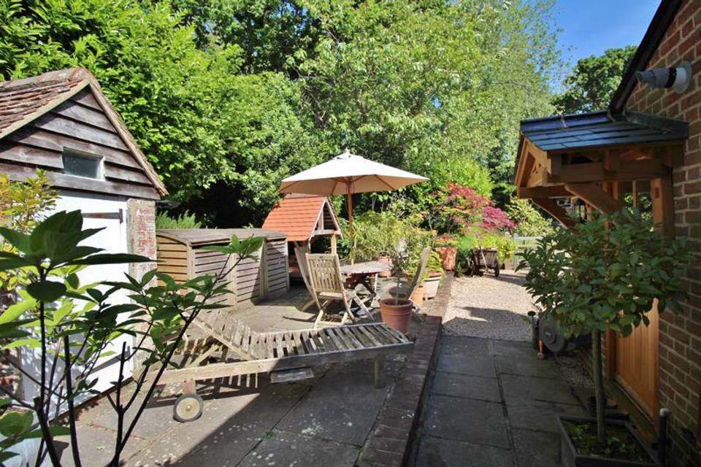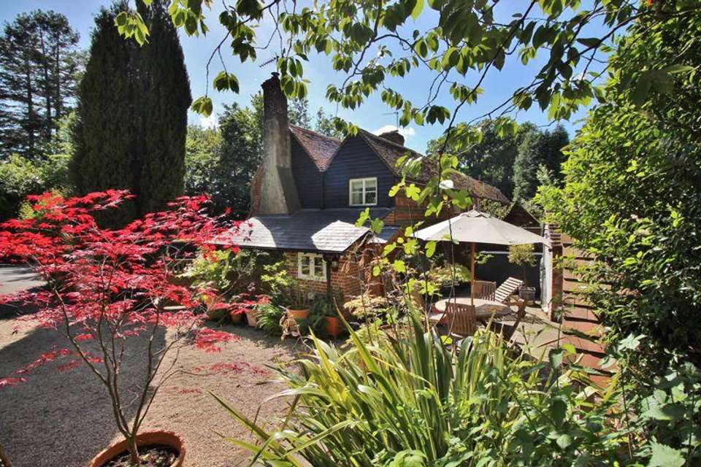2 bedroom end of terrace house for sale
Inglenook Cottage, Station Road, Wadhurstterraced house
bedrooms
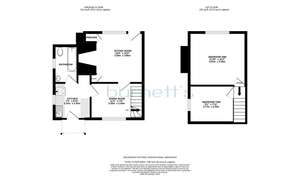
Property photos

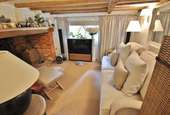
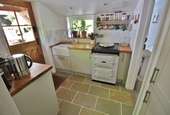
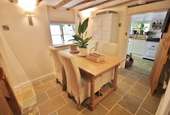
+11
Property description
An absolutely sensationally presented Grade II listed character home, enjoying sympathetically and beautifully modernised accommodation, to comprise a vaulted master bedroom, second double bedroom, modernised bathroom, sitting room with Inglenook fireplace, dining room, kitchen, oak canopy, outbuildings, private parking, gardens and adjoining land of 0.209 acres, all within striking distance of the train station and village. EPC Rating: N/A.
Inglenook Cottage is a charming Grade II listed cottage, in immaculate condition, having been the subject to a no-expense-spared upgrade by the current owner. The house enjoys an external Oak porch, stone flooring, oak thumb latch doors, a modernised bathroom, new Oak staircase, a new Aga wood burner to the sitting room, and the master bedroom and bedroom two both enjoy a part vaulted ceiling.
Outside has also been sympathetically landscaped, with new pathways and pretty flower beds. The adjoining plot of land is included, but falls under a separate Title and measures 0.209 acres, this will certainly be a useful extension to the existing garden.
The front door is rarely used, with the main door being the Oak Stable door under the Oak porch to the rear providing access to the kitchen. The kitchen is an attractive room, with a recess that fits the integrated fridge/freezer, an array of painted wood cupboards and drawers, with wood-block work surfaces, marble tiled splash backs and stone tiled floors, integrated Butler sink with drainer, space for Aga and further appliances.
An Oak thumb latch door leads into the dining room, with window to rear, stone tiled flooring that matches the kitchen, radiator with bespoke cover, and a new Oak staircase to the first floor with an understairs storage recess. A further Oak thumb latch door leads into the sitting room.
The sitting room enjoys the large Inglenook fireplace, with a fitted Aga wood-burner and deep brick hearth, twin cupboards to both sides fitted with Oak latches, radiator with bespoke cover, original front door and window to front with secondary glazing, exposed stripped beams and carpeted flooring.
There is also a downstairs stylish Lefroy Brooks bathroom off the kitchen, complete with a white suite with white crackle glazed tiles and stone tiled flooring, bath with shower over, WC and basin, obscure glazed window to side, radiator with bespoke cover, flush ceiling mounted Bluetooth speaker, recessed mirrored and lit cupboard and an anti-mist mirror above the sink.
The first floor comprises a charming master bedroom, part vaulted with a window to front and exposed timbers, fitted carpet, radiator with bespoke cover and a loft hatch. The second bedroom is also a good size, complete with exposed timbers, fitted carpet, access to an above stairs storage recess, suitable for suitcases and essentials, radiator with bespoke cover and a window to side.
Outside, there are good hedges to front and side, with small area of lawn, front gate and formal flowerbeds. A newly laid stone path leads from the gate to the front door, and around to the side gate.To the right of the house is a gravel driveway, complete with solid wooden gates and providing parking for several vehicles. Also, there is gated access to the additional plot of land offering scope to enlarge the existing garden curtilage.
The rear garden is mainly paved, with a pretty brick 'WC' now forming a useful store. There are some raised flower beds and the garden is fence and hedge enclosed.
Location:
The property is located on the outskirts of Wadhurst village, less than a quarter of a mile from the main-line station providing excellent links to both London and the coast, both of which can be reached within the hour.
Wadhurst is a very pretty and characterful Village with a pretty predominantly Period High Street in an Area of Outstanding Natural Beauty which has much to offer.Wadhurst offers Churches of various denominations within a good and strong community.
From a social point of view there are many choices to be made from Period Inns, Gastro Pubs, Restaurants, Cafés, an Art Gallery and many other Societies and Clubs.From a shopping perspective there is a good local supermarket and Post Office, a family run butcher’s shop, greengrocer, florist, chemist, delicatessen, hairdressers, a high-quality gift shop and ladies outfitters, an excellent library and book shop. Wadhurst also benefits from a very good local doctor’s and dentist practice.
There is an excellent choice of education and care from nurseries and primary schools through to secondary schools, for both boys and girls in the private and state sector.Nearby leisure facilities include tennis, an excellent children’s playground and a community sports centre. There are also beautiful walks on the numerous footpaths and bridleways that criss-cross the area, the ever popular Bedgebury Pinetum and Bewl Water Reservoir which offers sailing and other outdoor pursuits.
Approximately six miles North of Wadhurst is the lovely Spa town of Royal Tunbridge Wells, with its fabulous shopping and beautiful regency style paved Pantiles area, theatres and various other leisure facilities. This town also has very high achieving grammar schools.
Agents Note:As with most terraced houses, the neighbours enjoy a right of way across the rear garden to access their own garden when required.
All mains services connected.
Council Tax Band: C.
Council Tax Band: C
Tenure: Freehold
Inglenook Cottage is a charming Grade II listed cottage, in immaculate condition, having been the subject to a no-expense-spared upgrade by the current owner. The house enjoys an external Oak porch, stone flooring, oak thumb latch doors, a modernised bathroom, new Oak staircase, a new Aga wood burner to the sitting room, and the master bedroom and bedroom two both enjoy a part vaulted ceiling.
Outside has also been sympathetically landscaped, with new pathways and pretty flower beds. The adjoining plot of land is included, but falls under a separate Title and measures 0.209 acres, this will certainly be a useful extension to the existing garden.
The front door is rarely used, with the main door being the Oak Stable door under the Oak porch to the rear providing access to the kitchen. The kitchen is an attractive room, with a recess that fits the integrated fridge/freezer, an array of painted wood cupboards and drawers, with wood-block work surfaces, marble tiled splash backs and stone tiled floors, integrated Butler sink with drainer, space for Aga and further appliances.
An Oak thumb latch door leads into the dining room, with window to rear, stone tiled flooring that matches the kitchen, radiator with bespoke cover, and a new Oak staircase to the first floor with an understairs storage recess. A further Oak thumb latch door leads into the sitting room.
The sitting room enjoys the large Inglenook fireplace, with a fitted Aga wood-burner and deep brick hearth, twin cupboards to both sides fitted with Oak latches, radiator with bespoke cover, original front door and window to front with secondary glazing, exposed stripped beams and carpeted flooring.
There is also a downstairs stylish Lefroy Brooks bathroom off the kitchen, complete with a white suite with white crackle glazed tiles and stone tiled flooring, bath with shower over, WC and basin, obscure glazed window to side, radiator with bespoke cover, flush ceiling mounted Bluetooth speaker, recessed mirrored and lit cupboard and an anti-mist mirror above the sink.
The first floor comprises a charming master bedroom, part vaulted with a window to front and exposed timbers, fitted carpet, radiator with bespoke cover and a loft hatch. The second bedroom is also a good size, complete with exposed timbers, fitted carpet, access to an above stairs storage recess, suitable for suitcases and essentials, radiator with bespoke cover and a window to side.
Outside, there are good hedges to front and side, with small area of lawn, front gate and formal flowerbeds. A newly laid stone path leads from the gate to the front door, and around to the side gate.To the right of the house is a gravel driveway, complete with solid wooden gates and providing parking for several vehicles. Also, there is gated access to the additional plot of land offering scope to enlarge the existing garden curtilage.
The rear garden is mainly paved, with a pretty brick 'WC' now forming a useful store. There are some raised flower beds and the garden is fence and hedge enclosed.
Location:
The property is located on the outskirts of Wadhurst village, less than a quarter of a mile from the main-line station providing excellent links to both London and the coast, both of which can be reached within the hour.
Wadhurst is a very pretty and characterful Village with a pretty predominantly Period High Street in an Area of Outstanding Natural Beauty which has much to offer.Wadhurst offers Churches of various denominations within a good and strong community.
From a social point of view there are many choices to be made from Period Inns, Gastro Pubs, Restaurants, Cafés, an Art Gallery and many other Societies and Clubs.From a shopping perspective there is a good local supermarket and Post Office, a family run butcher’s shop, greengrocer, florist, chemist, delicatessen, hairdressers, a high-quality gift shop and ladies outfitters, an excellent library and book shop. Wadhurst also benefits from a very good local doctor’s and dentist practice.
There is an excellent choice of education and care from nurseries and primary schools through to secondary schools, for both boys and girls in the private and state sector.Nearby leisure facilities include tennis, an excellent children’s playground and a community sports centre. There are also beautiful walks on the numerous footpaths and bridleways that criss-cross the area, the ever popular Bedgebury Pinetum and Bewl Water Reservoir which offers sailing and other outdoor pursuits.
Approximately six miles North of Wadhurst is the lovely Spa town of Royal Tunbridge Wells, with its fabulous shopping and beautiful regency style paved Pantiles area, theatres and various other leisure facilities. This town also has very high achieving grammar schools.
Agents Note:As with most terraced houses, the neighbours enjoy a right of way across the rear garden to access their own garden when required.
All mains services connected.
Council Tax Band: C.
Council Tax Band: C
Tenure: Freehold
Council tax
First listed
Over a month agoInglenook Cottage, Station Road, Wadhurst
Placebuzz mortgage repayment calculator
Monthly repayment
The Est. Mortgage is for a 25 years repayment mortgage based on a 10% deposit and a 5.5% annual interest. It is only intended as a guide. Make sure you obtain accurate figures from your lender before committing to any mortgage. Your home may be repossessed if you do not keep up repayments on a mortgage.
Inglenook Cottage, Station Road, Wadhurst - Streetview
DISCLAIMER: Property descriptions and related information displayed on this page are marketing materials provided by Burnett's Estate Agents - Mayfield. Placebuzz does not warrant or accept any responsibility for the accuracy or completeness of the property descriptions or related information provided here and they do not constitute property particulars. Please contact Burnett's Estate Agents - Mayfield for full details and further information.





