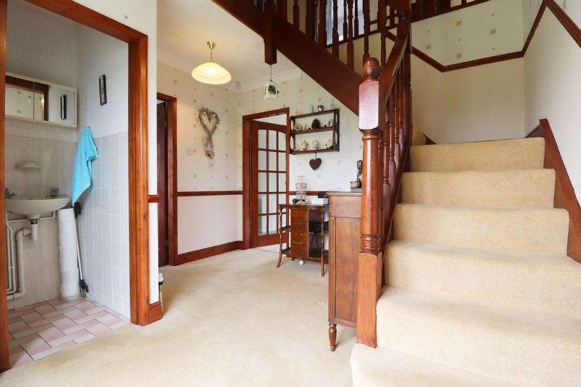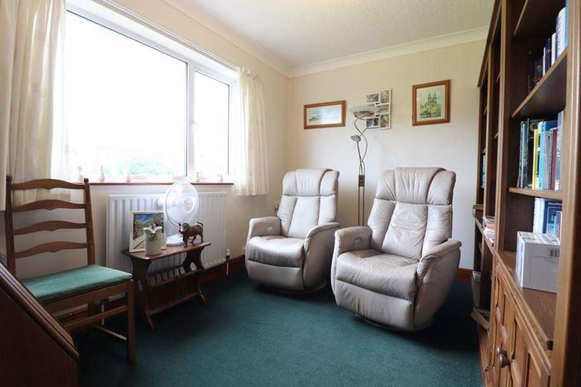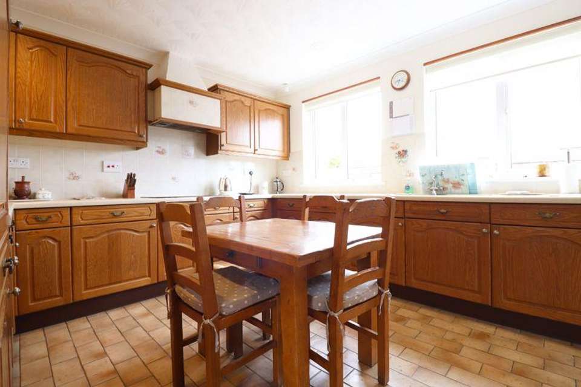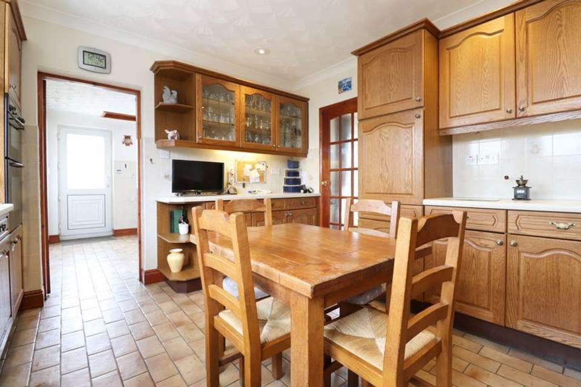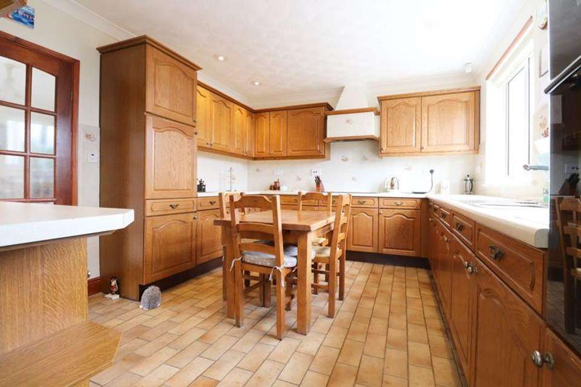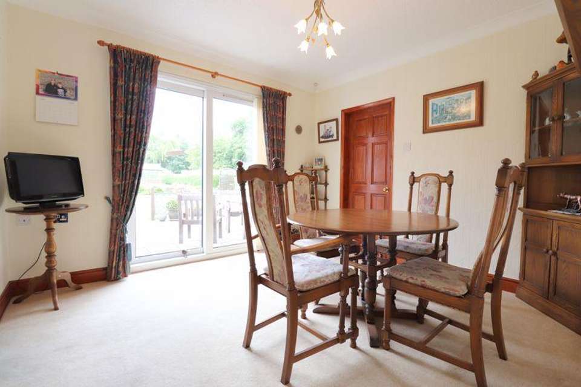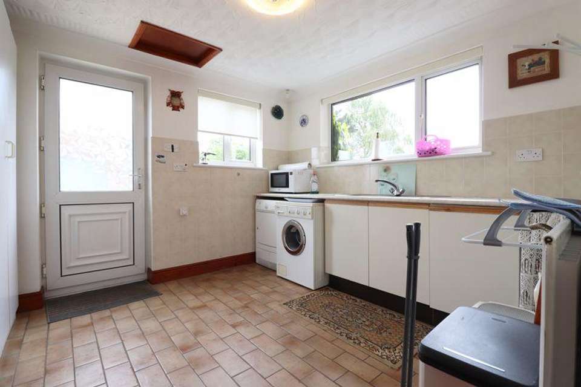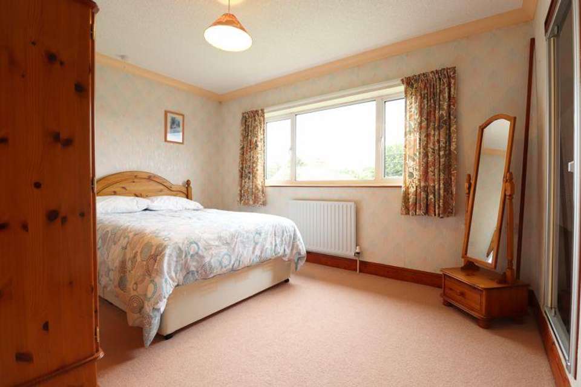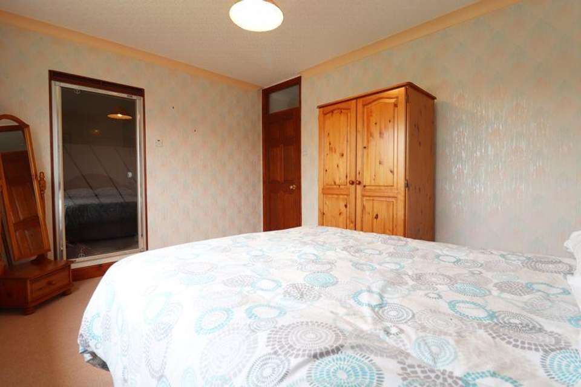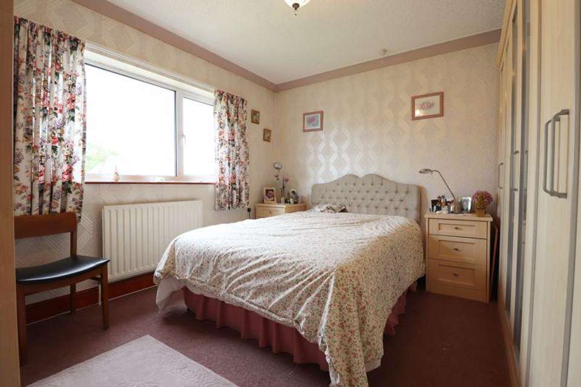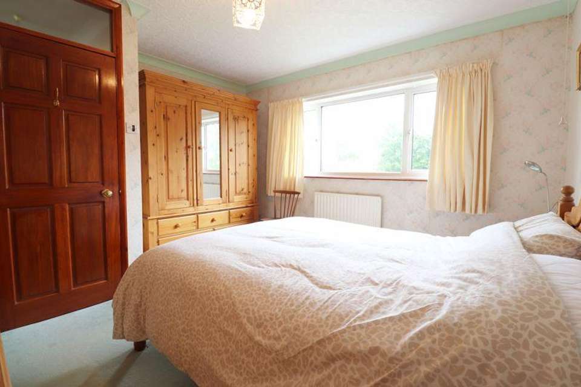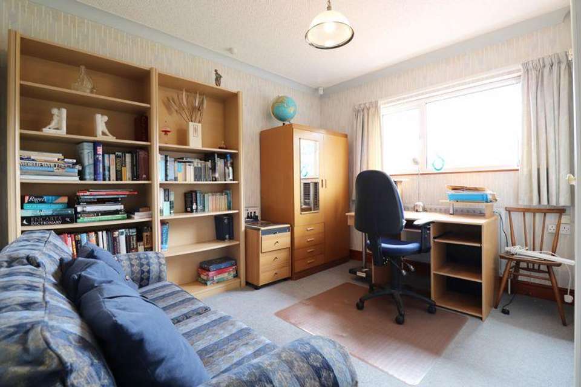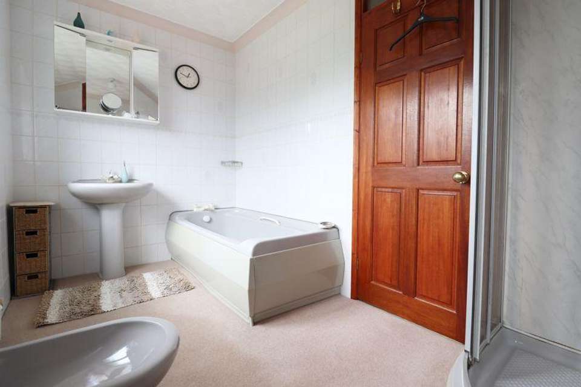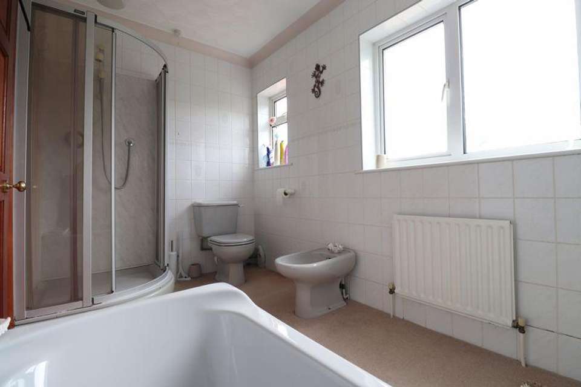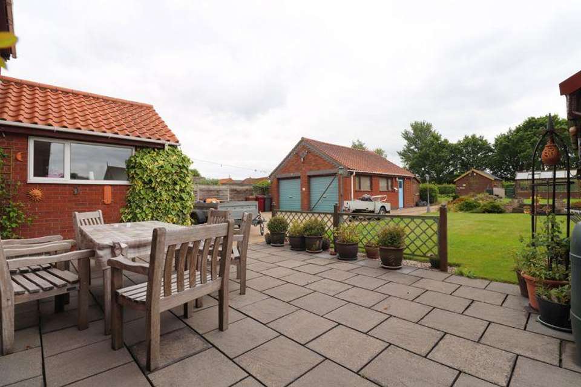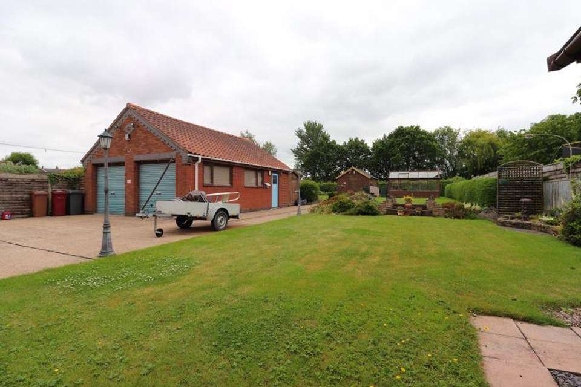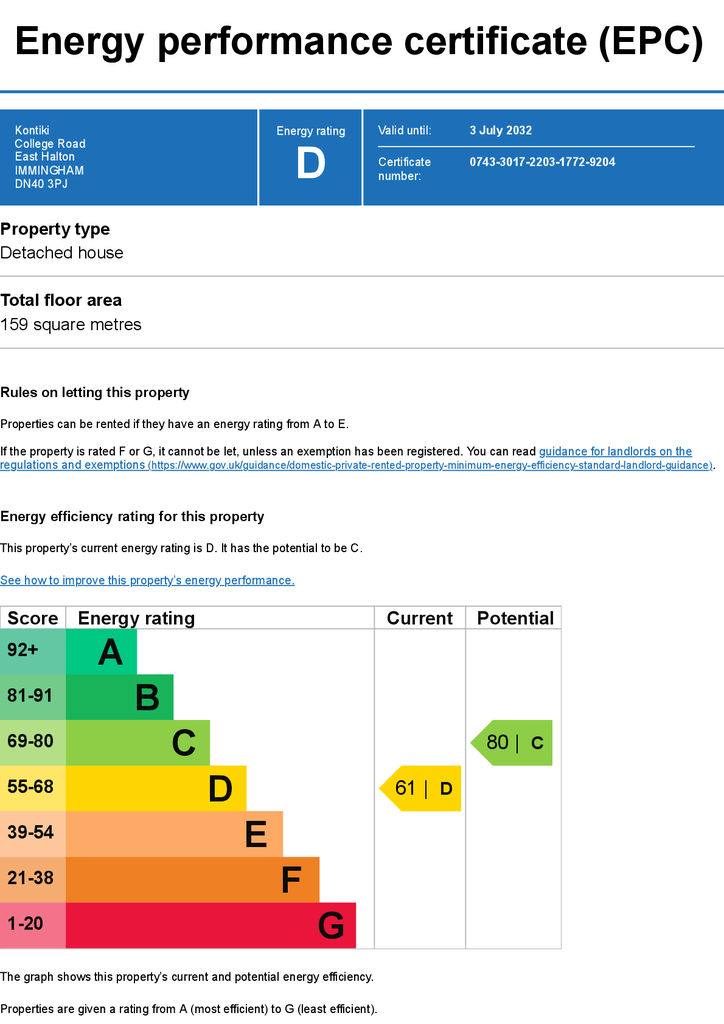4 bedroom detached house for sale
College Road, East Haltondetached house
bedrooms
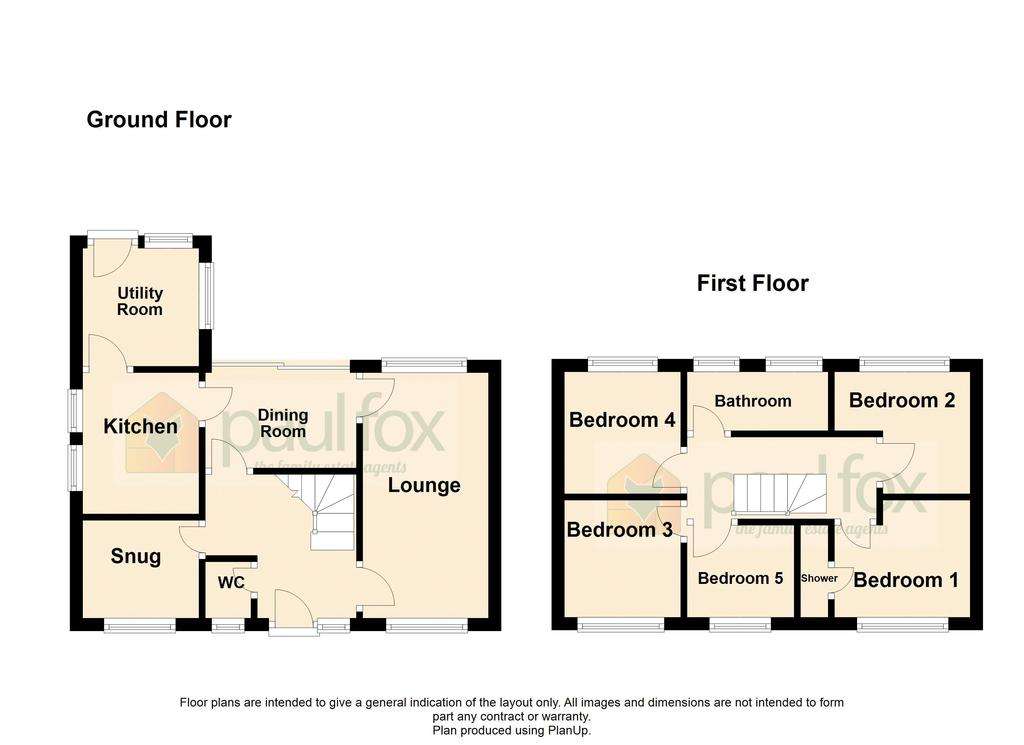
Property photos

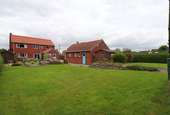
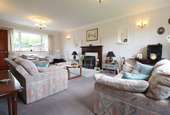
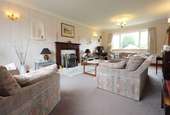
+16
Property description
A fine detached family home situated within the sought after village of East Halton, standing on an excellent plot with large gardens to both front & rear. Internally, the property comprises a breakfasting kitchen with adjoining utility, separate dining room, lounge and snug. The first floor consists of four spacious bedrooms serviced by a family bathroom, along with the master benefitting from a built-in shower enclosure which creates potential to be made into an en-suite. Externally, the property has a generous frontage with a driveway offering parking for multiple vehicles with the rest being lawned. The garden to the rear is an impressive size with a paved patio area, ideal for entertaining or relaxing throughout the year. To the rear, the property has a variety of outbuildings including a greenhouse, sheds, and a detached double garage - ideal for storage or having the potential for conversion. Viewings come with the agents highest of recommendations - NOT TO BE MISSED!! View via our Barton Office -[use Contact Agent Button].
ENTRANCE HALLWAY
Approached through a secure uPVC door with obscured glass inserts and adjoining glass side panelling, solid wood dog-legged staircase leads to the first floor landing, useful storage cupboard, wall to ceiling coving, solid wood skirting boards and doors off to;
FINE LOUNGE - 23' 3'' x 12' 10'' (7.09m x 3.91m)
Enjoying a dual aspect to the front and rear with uPVC double glazed windows, centrally positioned gas fireplace with marble surround and decorative solid wood hearth, TV point, wall to ceiling coving and door leading off to;
FORMAL DINING ROOM - 10' 4'' x 11' 2'' (3.16m x 3.41m)
With sliding glass uPVC double glazed door allowing access to the rear garden, second solid wood door with obscured glass inserts leads into the kitchen, wall to ceiling coving and solid wood skirting boards.
CLOAKROOM
Featuring a wash hand basin and low flush WC, part tiled walls, wall to ceiling coving and tiled flooring.
SECOND RECEPTION ROOM/SNUG - 11' 4'' x 8' 4'' (3.45m x 2.55m)
Enjoying a front aspect uPVC double glazed window and wall to ceiling coving.
KITCHEN - 13' 5'' x 11' 11'' (4.08m x 3.62m)
Enjoying solid wood wall and base units with a complementary patterned counter top, built in one and a half bowl stainless steel sink unit and drainer with stainless steel mixer tap, eye level Neff grill and oven and 4-ring gas hob with extractor good above, ample space for appliances, two side uPVC double glazed window and door leading through to;
UTILITY - 10' 1'' x 11' 3'' (3.07m x 3.44m)
Enjoying two rear aspect uPVC double glazed windows and a uPVC door with obscured glass inserts, tiled flooring, wall to ceiling coving, base units with a complementary counter top, stainless steel sink unit and drainer with stainless steel mixer tap, space for washing machine and dryer and loft access.
FIRST FLOOR LANDING
With doors off to;
FRONT DOUBLE BEDROOM 1 - 12' 10'' x 10' 0'' (3.91m x 3.05m)
Enjoying a front uPVC double glazed window, wall to ceiling coving, built in shower enclosure being fully tiled.
DOUBLE BEDROOM 2 - 12' 0'' x 10' 11'' (3.65m x 3.34m)
With a front uPVC double glazed window and wall to ceiling coving.
DOUBLE BEDROOM 3 - 12' 4'' x 12' 10'' (3.77m x 3.91m)
Enjoying rear aspect views through the uPVC double glazed window and wall to ceiling coving.
BEDROOM 4 - 8' 11'' x 10' 10'' (2.73m x 3.31m)
With fitted wardrobes, rear uPVC double glazed window and wall to ceiling coving.
BEDROOM 5 - 7' 9'' x 4' 7'' (2.37m x 1.39m)
With a front uPVC double glazed window.
BATHROOM - 11' 7'' x 6' 3'' (3.52m x 1.91m)
Enjoying two separate obscured uPVC double glazed windows, wall mounted radiator, wall to ceiling coving, fully tiled walls with carpeted floors, five piece suite comprising a shower enclosure, low flush WC, bath, wash hand basin and bidet.
GROUNDS
The home has a mainly lawned frontage hidden behind well maintained bushes and a driveway providing parking for multiple vehicles whilst allowing access down the side of the property to the double garage. The rear garden is a great size being fully enclosed and private, paved patio entertainment area, lawned gardens fully surrounding by a hedge and fenced boundaries.
OUTBUILDINGS
The property has a good range of outbuildings including solid wooden sheds, greenhouse and large double garage/workshop.
ENTRANCE HALLWAY
Approached through a secure uPVC door with obscured glass inserts and adjoining glass side panelling, solid wood dog-legged staircase leads to the first floor landing, useful storage cupboard, wall to ceiling coving, solid wood skirting boards and doors off to;
FINE LOUNGE - 23' 3'' x 12' 10'' (7.09m x 3.91m)
Enjoying a dual aspect to the front and rear with uPVC double glazed windows, centrally positioned gas fireplace with marble surround and decorative solid wood hearth, TV point, wall to ceiling coving and door leading off to;
FORMAL DINING ROOM - 10' 4'' x 11' 2'' (3.16m x 3.41m)
With sliding glass uPVC double glazed door allowing access to the rear garden, second solid wood door with obscured glass inserts leads into the kitchen, wall to ceiling coving and solid wood skirting boards.
CLOAKROOM
Featuring a wash hand basin and low flush WC, part tiled walls, wall to ceiling coving and tiled flooring.
SECOND RECEPTION ROOM/SNUG - 11' 4'' x 8' 4'' (3.45m x 2.55m)
Enjoying a front aspect uPVC double glazed window and wall to ceiling coving.
KITCHEN - 13' 5'' x 11' 11'' (4.08m x 3.62m)
Enjoying solid wood wall and base units with a complementary patterned counter top, built in one and a half bowl stainless steel sink unit and drainer with stainless steel mixer tap, eye level Neff grill and oven and 4-ring gas hob with extractor good above, ample space for appliances, two side uPVC double glazed window and door leading through to;
UTILITY - 10' 1'' x 11' 3'' (3.07m x 3.44m)
Enjoying two rear aspect uPVC double glazed windows and a uPVC door with obscured glass inserts, tiled flooring, wall to ceiling coving, base units with a complementary counter top, stainless steel sink unit and drainer with stainless steel mixer tap, space for washing machine and dryer and loft access.
FIRST FLOOR LANDING
With doors off to;
FRONT DOUBLE BEDROOM 1 - 12' 10'' x 10' 0'' (3.91m x 3.05m)
Enjoying a front uPVC double glazed window, wall to ceiling coving, built in shower enclosure being fully tiled.
DOUBLE BEDROOM 2 - 12' 0'' x 10' 11'' (3.65m x 3.34m)
With a front uPVC double glazed window and wall to ceiling coving.
DOUBLE BEDROOM 3 - 12' 4'' x 12' 10'' (3.77m x 3.91m)
Enjoying rear aspect views through the uPVC double glazed window and wall to ceiling coving.
BEDROOM 4 - 8' 11'' x 10' 10'' (2.73m x 3.31m)
With fitted wardrobes, rear uPVC double glazed window and wall to ceiling coving.
BEDROOM 5 - 7' 9'' x 4' 7'' (2.37m x 1.39m)
With a front uPVC double glazed window.
BATHROOM - 11' 7'' x 6' 3'' (3.52m x 1.91m)
Enjoying two separate obscured uPVC double glazed windows, wall mounted radiator, wall to ceiling coving, fully tiled walls with carpeted floors, five piece suite comprising a shower enclosure, low flush WC, bath, wash hand basin and bidet.
GROUNDS
The home has a mainly lawned frontage hidden behind well maintained bushes and a driveway providing parking for multiple vehicles whilst allowing access down the side of the property to the double garage. The rear garden is a great size being fully enclosed and private, paved patio entertainment area, lawned gardens fully surrounding by a hedge and fenced boundaries.
OUTBUILDINGS
The property has a good range of outbuildings including solid wooden sheds, greenhouse and large double garage/workshop.
Council tax
First listed
Over a month agoEnergy Performance Certificate
College Road, East Halton
Placebuzz mortgage repayment calculator
Monthly repayment
The Est. Mortgage is for a 25 years repayment mortgage based on a 10% deposit and a 5.5% annual interest. It is only intended as a guide. Make sure you obtain accurate figures from your lender before committing to any mortgage. Your home may be repossessed if you do not keep up repayments on a mortgage.
College Road, East Halton - Streetview
DISCLAIMER: Property descriptions and related information displayed on this page are marketing materials provided by Paul Fox Estate Agents - Barton-upon-Humber. Placebuzz does not warrant or accept any responsibility for the accuracy or completeness of the property descriptions or related information provided here and they do not constitute property particulars. Please contact Paul Fox Estate Agents - Barton-upon-Humber for full details and further information.





